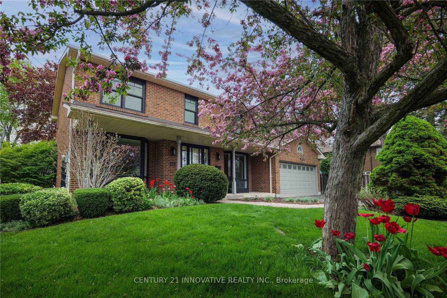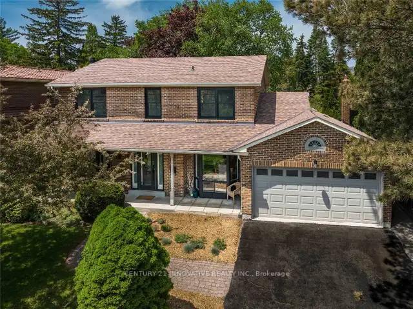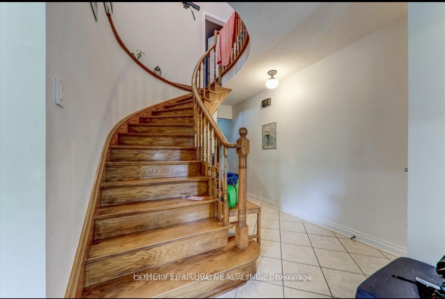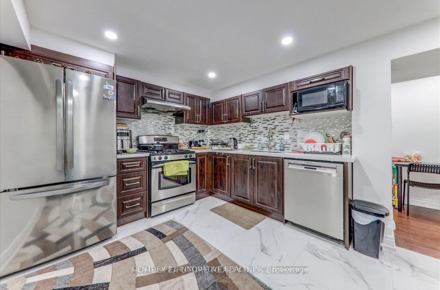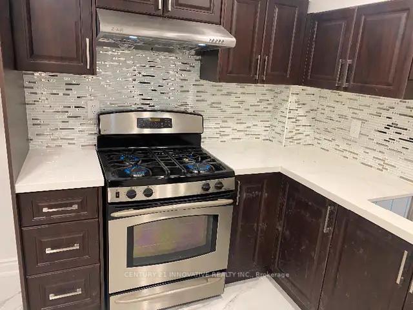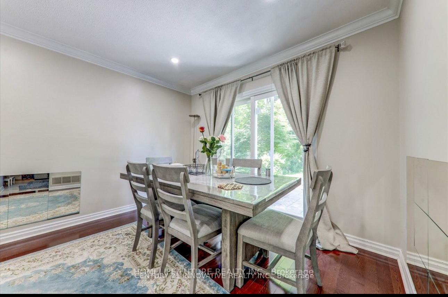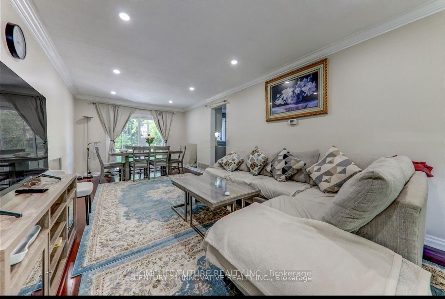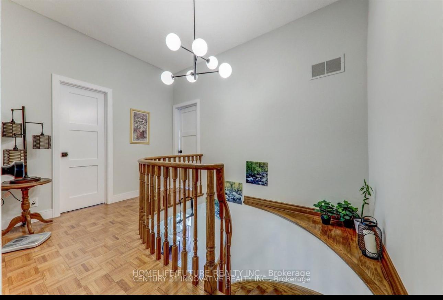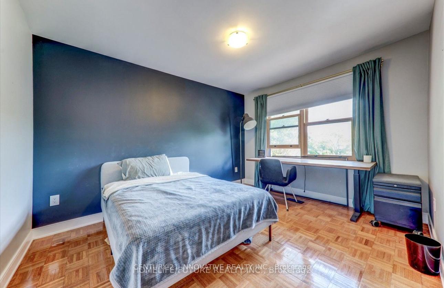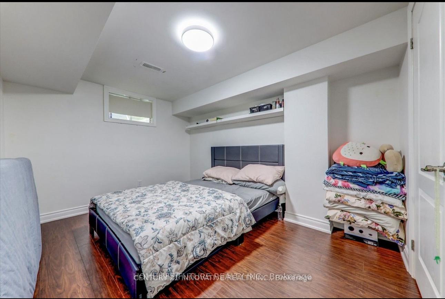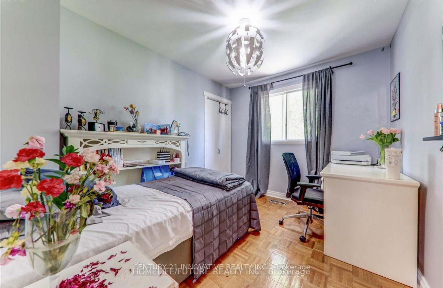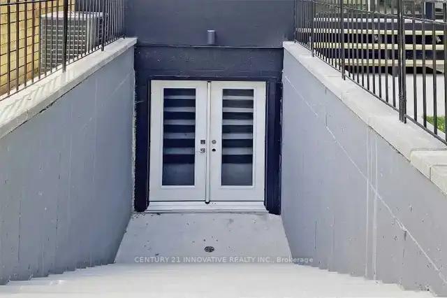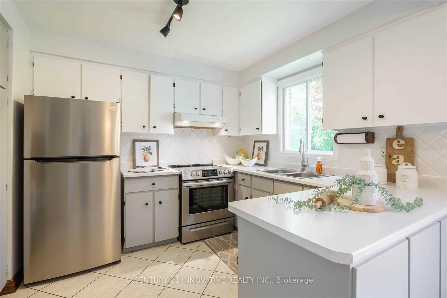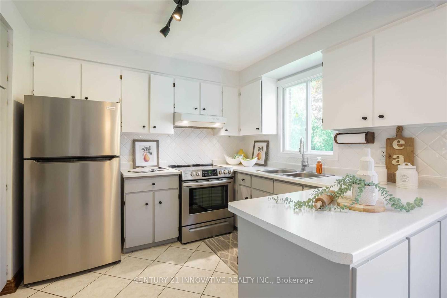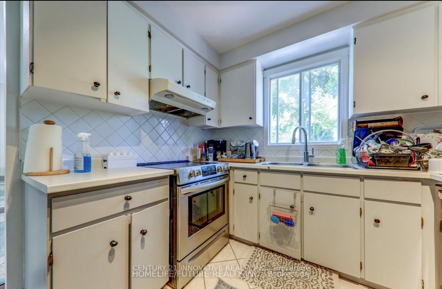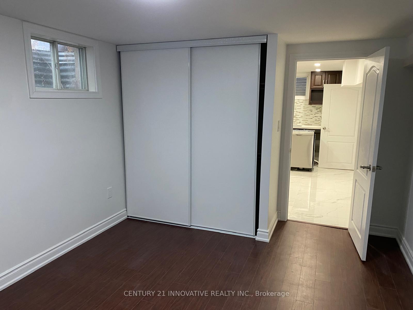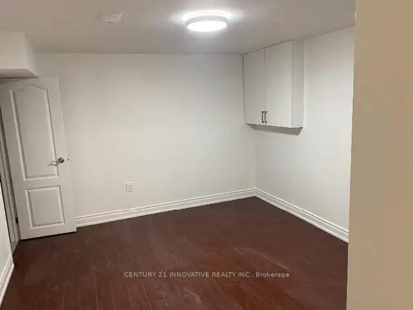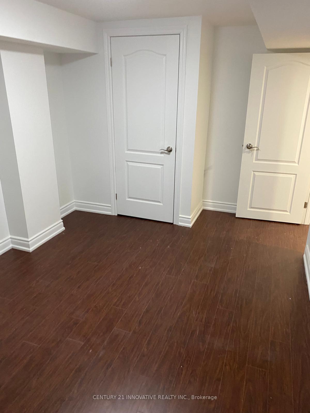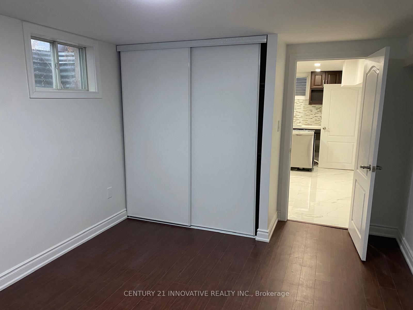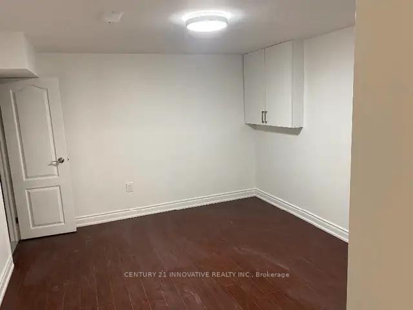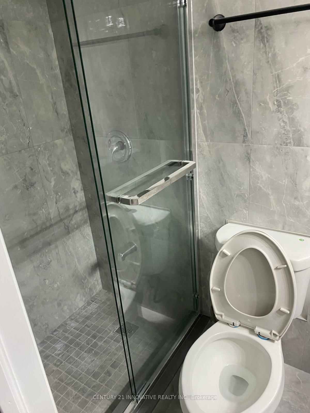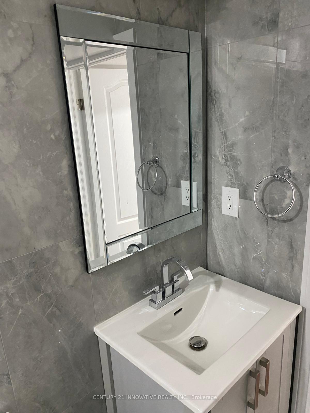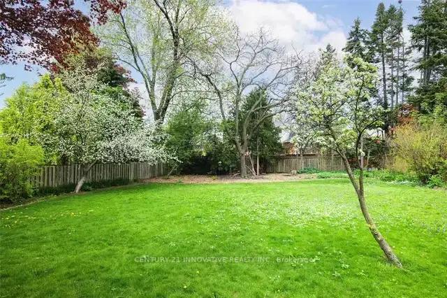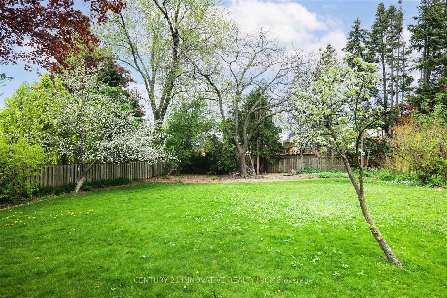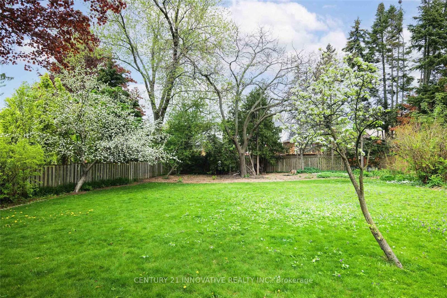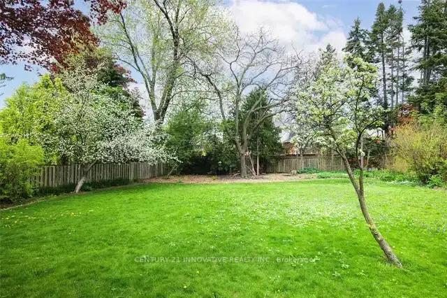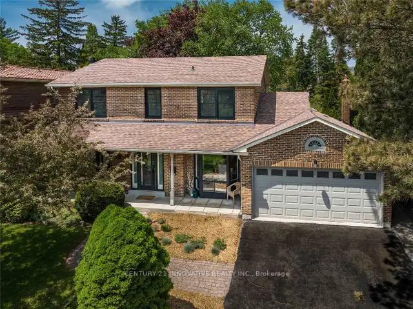$1,699,999
Available - For Sale
Listing ID: E11955921
172 Lawson Rd , Toronto, M1C 2J4, Ontario
| *Stunning 5-Bedroom Detached Home in Prime Centennial!** Welcome to this beautifully updated **all-brick, 2-storey home** in the highly sought-after **Centennial neighbourhood**! Nestled on an **extra-wide 64 x 190 ft lot**, this property offers endless potentialwhether you're looking to create your own **private backyard oasis** or maximize rental income with **four separate units**. Step inside to find **5 sun-filled bedrooms, 5 bathrooms, and spacious principal rooms** designed for comfortable family living. The kitchen** boasts breathtaking views of the private backyard, while the **wood-burning fireplace** and **heated floors** in the family room and main bathroom add warmth and luxury. The large **basement** presents an incredible **income opportunity** or extra living space. Enjoy the convenience of a **driveway with no sidewalk**, plus walking distance to **shops, top-rated schools, the beach, and waterfront trails**. Commuters will love the **easy access to Hwy 401 and the GO Station**. A rare find in an unbeatable locationdont miss out! |
| Price | $1,699,999 |
| Taxes: | $4790.51 |
| DOM | 40 |
| Occupancy: | Tenant |
| Address: | 172 Lawson Rd , Toronto, M1C 2J4, Ontario |
| Lot Size: | 64.49 x 190.02 (Feet) |
| Directions/Cross Streets: | Port Union And Lawson Road |
| Rooms: | 10 |
| Rooms +: | 3 |
| Bedrooms: | 5 |
| Bedrooms +: | 2 |
| Kitchens: | 1 |
| Kitchens +: | 3 |
| Family Room: | N |
| Basement: | Apartment |
| Level/Floor | Room | Length(ft) | Width(ft) | Descriptions | |
| Room 1 | Main | Foyer | 16.4 | 9.02 | Closet, Tile Floor |
| Room 2 | Main | Living | 29.03 | 11.32 | Bay Window, Crown Moulding, Hardwood Floor |
| Room 3 | Main | Dining | 29.03 | 11.32 | Window, Hardwood Floor, Pot Lights |
| Room 4 | Main | Kitchen | 9.84 | 10.82 | Stainless Steel Appl, Tile Floor |
| Room 5 | Main | 5th Br | 14.76 | 10.3 | Window, Hardwood Floor, Pot Lights |
| Room 6 | Main | Family | 17.71 | 13.12 | Fireplace, W/O To Yard, Heated Floor |
| Room 7 | Main | Kitchen | 9.84 | 7.54 | Tile Floor, Stainless Steel Appl |
| Room 8 | 2nd | Prim Bdrm | 19.68 | 11.48 | 4 Pc Ensuite, W/I Closet, Parquet Floor |
| Room 9 | 2nd | 2nd Br | 14.14 | 10.5 | Closet, Parquet Floor |
| Room 10 | 2nd | 3rd Br | 11.28 | 8.79 | Closet, Parquet Floor |
| Room 11 | 2nd | 4th Br | 12.43 | 10.5 | Closet, Parquet Floor |
| Washroom Type | No. of Pieces | Level |
| Washroom Type 1 | 4 | 2nd |
| Washroom Type 2 | 3 | 2nd |
| Washroom Type 3 | 3 | Main |
| Washroom Type 4 | 3 | Bsmt |
| Washroom Type 5 | 3 | Bsmt |
| Property Type: | Detached |
| Style: | 2-Storey |
| Exterior: | Brick |
| Garage Type: | Attached |
| (Parking/)Drive: | Private |
| Drive Parking Spaces: | 4 |
| Pool: | None |
| Property Features: | Park, Place Of Worship, Public Transit |
| Fireplace/Stove: | Y |
| Heat Source: | Gas |
| Heat Type: | Forced Air |
| Central Air Conditioning: | Central Air |
| Central Vac: | N |
| Laundry Level: | Main |
| Elevator Lift: | N |
| Sewers: | Sewers |
| Water: | Municipal |
| Utilities-Cable: | Y |
| Utilities-Hydro: | Y |
| Utilities-Sewers: | Y |
| Utilities-Gas: | Y |
| Utilities-Municipal Water: | Y |
| Utilities-Telephone: | Y |
$
%
Years
This calculator is for demonstration purposes only. Always consult a professional
financial advisor before making personal financial decisions.
| Although the information displayed is believed to be accurate, no warranties or representations are made of any kind. |
| CENTURY 21 INNOVATIVE REALTY INC. |
|
|

Mak Azad
Broker
Dir:
647-831-6400
Bus:
416-298-8383
Fax:
416-298-8303
| Book Showing | Email a Friend |
Jump To:
At a Glance:
| Type: | Freehold - Detached |
| Area: | Toronto |
| Municipality: | Toronto |
| Neighbourhood: | Centennial Scarborough |
| Style: | 2-Storey |
| Lot Size: | 64.49 x 190.02(Feet) |
| Tax: | $4,790.51 |
| Beds: | 5+2 |
| Baths: | 5 |
| Fireplace: | Y |
| Pool: | None |
Locatin Map:
Payment Calculator:

