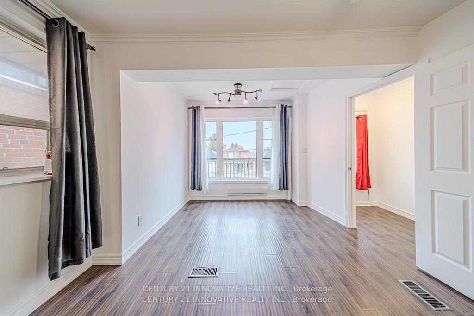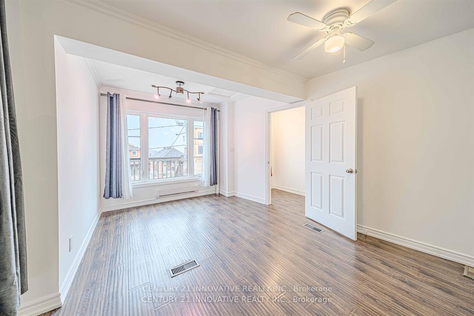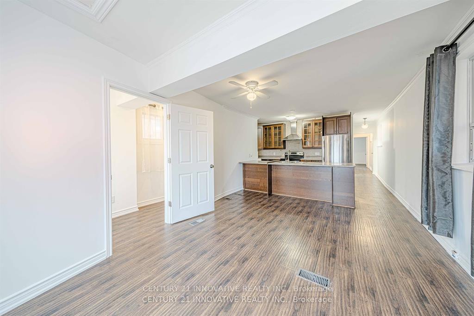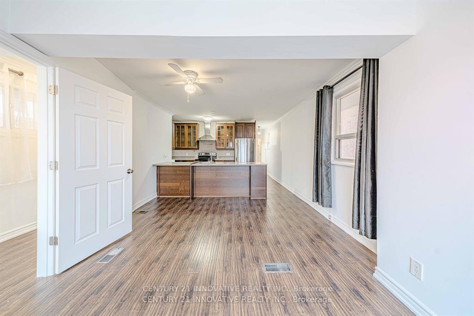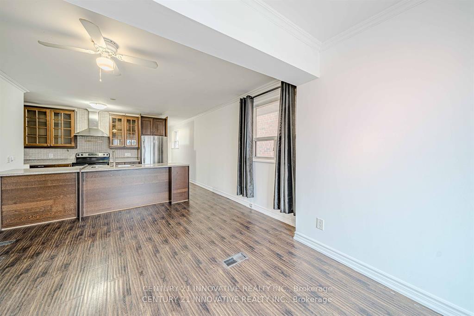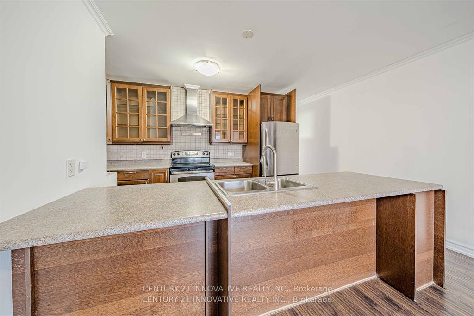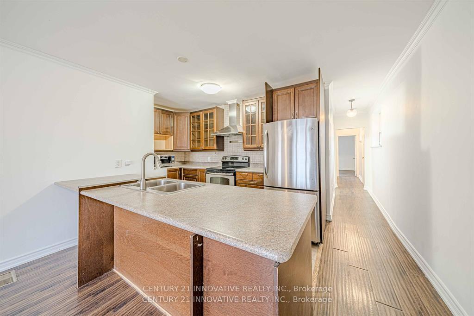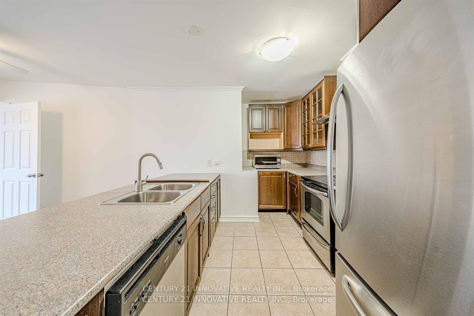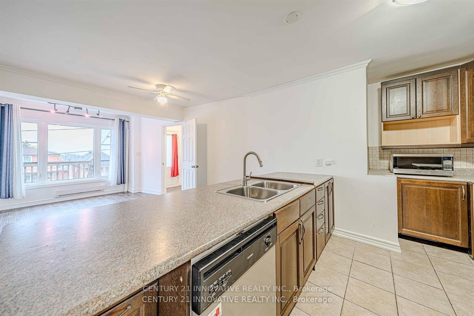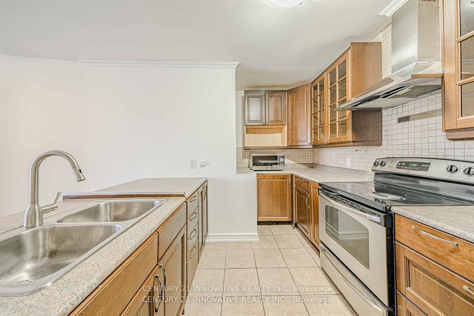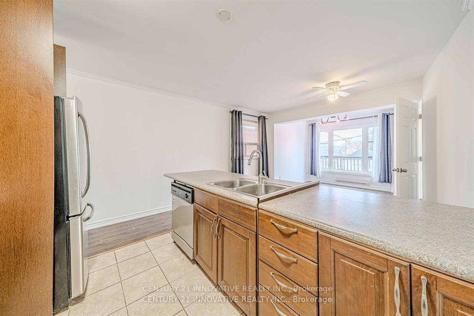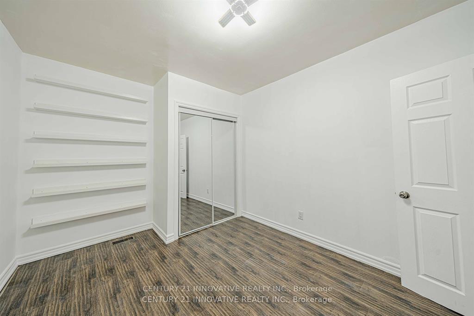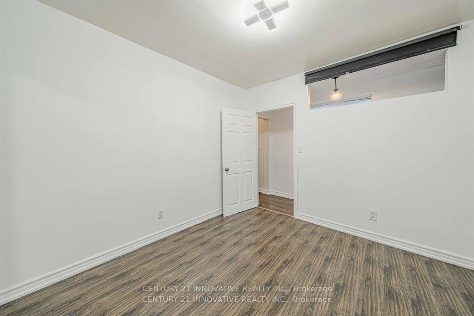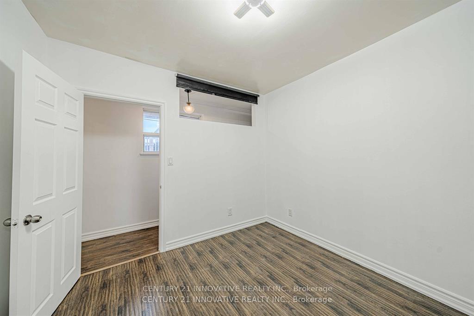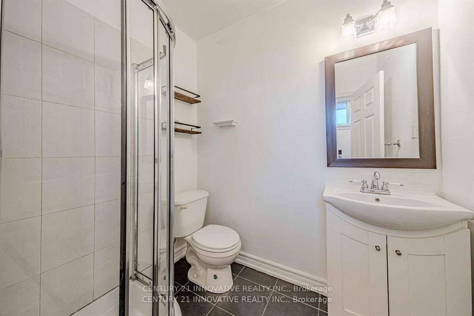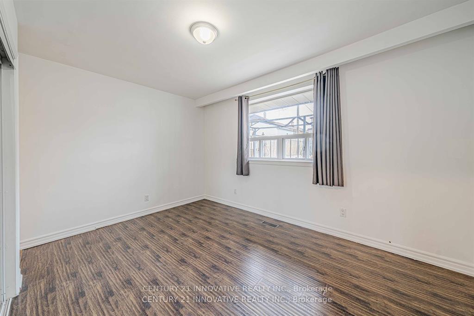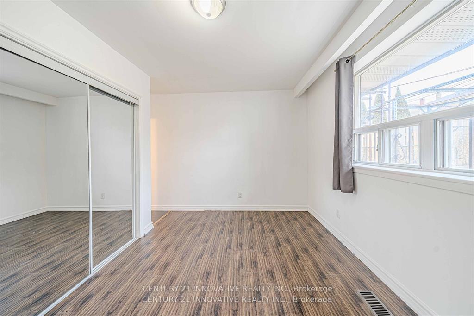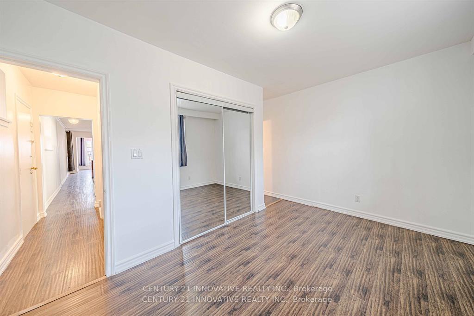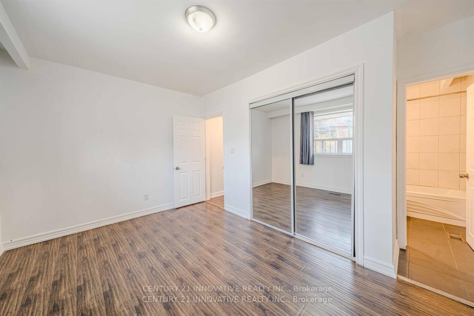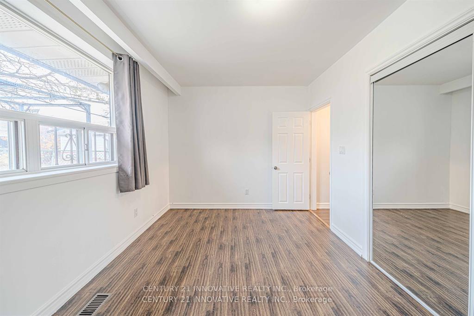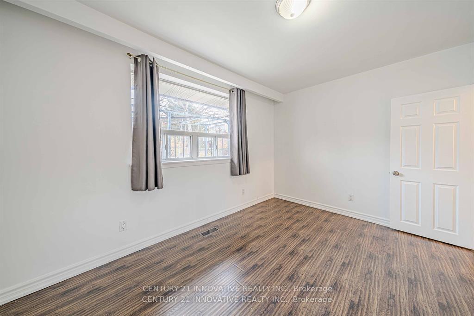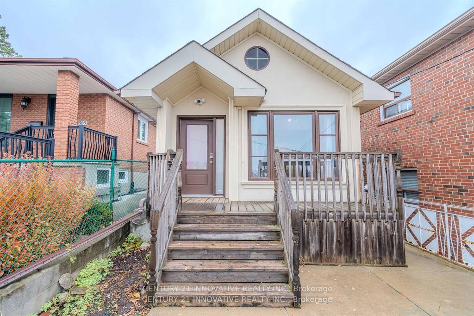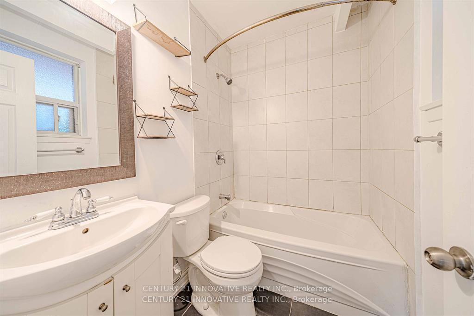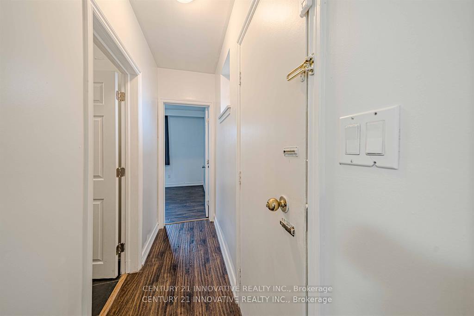$2,500
Available - For Rent
Listing ID: C11982555
523 Westmount Aven , Toronto, M6E 3N6, Toronto
| Discover this upgraded 2-bedroom, 2-bathroom raised bungalow upper floor in a prime Toronto neighborhood near Dufferin and St. Clair. Situated on a quiet one-way street, this home is perfect for professionals, couples, and small families seeking style, comfort, and convenience. Enjoy two spacious bedrooms with ample closet space, modern bathrooms, and a bright living area with large windows. The open-concept kitchen features stainless steel appliances and plenty of cabinet space, perfect for cooking and entertaining. Step outside to your private backyard, ideal for hosting or gardening. Additional perks include free high-speed WiFi, driveway parking, and free street parking. Close to parks, recreation centers, libraries, public and private schools, restaurants and shopping. Commuting is effortless with the 24-hour TTC bus just steps away. Tenant pays 2/3 of utilities. Shared laundry. |
| Price | $2,500 |
| Taxes: | $0.00 |
| DOM | 23 |
| Rental Application Required: | T |
| Deposit Required: | True |
| Credit Check: | T |
| Employment Letter | T |
| References Required: | T |
| Occupancy: | Vacant |
| Address: | 523 Westmount Aven , Toronto, M6E 3N6, Toronto |
| Lot Size: | 20.00 x 118.00 (Feet) |
| Directions/Cross Streets: | Dufferin & Rogers |
| Rooms: | 5 |
| Bedrooms: | 2 |
| Bedrooms +: | 0 |
| Kitchens: | 1 |
| Family Room: | F |
| Basement: | None |
| Furnished: | Unfu |
| Level/Floor | Room | Length(ft) | Width(ft) | Descriptions | |
| Room 1 | Second | Living Ro | 17.32 | 15.65 | Laminate, Open Concept, Combined w/Dining |
| Room 2 | Second | Dining Ro | 17.32 | 15.65 | Laminate, Open Concept, Combined w/Dining |
| Room 3 | Second | Kitchen | 12.79 | 9.25 | Laminate, Open Concept, Stainless Steel Appl |
| Room 4 | Second | Primary B | 13.35 | 9.09 | Laminate, Large Window, Closet |
| Room 5 | Second | Bedroom 2 | 12.46 | 9.58 | Laminate, Closet, Large Window |
| Washroom Type | No. of Pieces | Level |
| Washroom Type 1 | 3 | 2nd |
| Washroom Type 2 | 3 | 2nd |
| Washroom Type 3 | 3 | Second |
| Washroom Type 4 | 3 | Second |
| Washroom Type 5 | 0 | |
| Washroom Type 6 | 0 | |
| Washroom Type 7 | 0 |
| Total Area: | 0.00 |
| Property Type: | Detached |
| Style: | Bungalow-Raised |
| Exterior: | Brick |
| Garage Type: | None |
| (Parking/)Drive: | Private |
| Drive Parking Spaces: | 2 |
| Park #1 | |
| Parking Type: | Private |
| Park #2 | |
| Parking Type: | Private |
| Pool: | None |
| Private Entrance: | T |
| Laundry Access: | Shared |
| Property Features: | Golf, School, Park, Place Of Worship, Public Transit, School |
| CAC Included: | N |
| Water Included: | N |
| Cabel TV Included: | N |
| Common Elements Included: | N |
| Heat Included: | N |
| Parking Included: | Y |
| Condo Tax Included: | N |
| Building Insurance Included: | N |
| Fireplace/Stove: | N |
| Heat Source: | Gas |
| Heat Type: | Forced Air |
| Central Air Conditioning: | Central Air |
| Central Vac: | N |
| Laundry Level: | Syste |
| Ensuite Laundry: | F |
| Elevator Lift: | False |
| Sewers: | Sewer |
| Although the information displayed is believed to be accurate, no warranties or representations are made of any kind. |
| CENTURY 21 INNOVATIVE REALTY INC. |
|
|

Mak Azad
Broker
Dir:
647-831-6400
Bus:
416-298-8383
Fax:
416-298-8303
| Book Showing | Email a Friend |
Jump To:
At a Glance:
| Type: | Freehold - Detached |
| Area: | Toronto |
| Municipality: | Toronto C03 |
| Neighbourhood: | Oakwood Village |
| Style: | Bungalow-Raised |
| Lot Size: | 20.00 x 118.00(Feet) |
| Beds: | 2 |
| Baths: | 2 |
| Fireplace: | N |
| Pool: | None |
Locatin Map:


