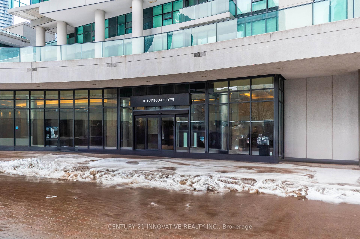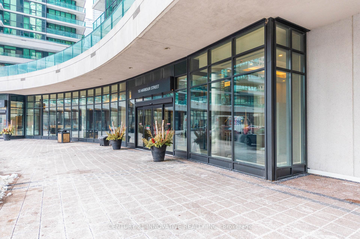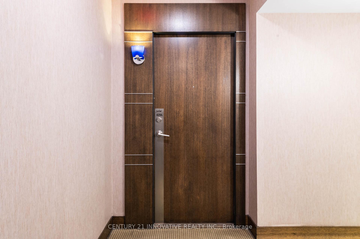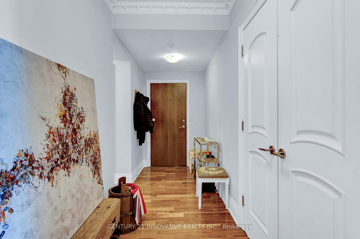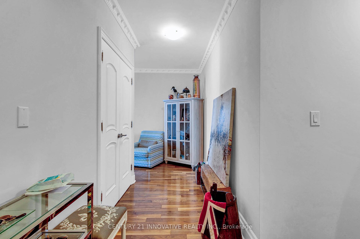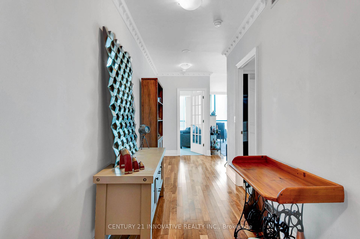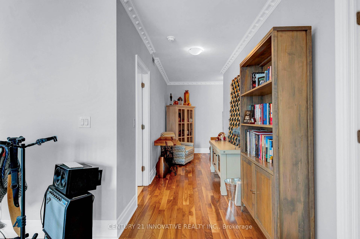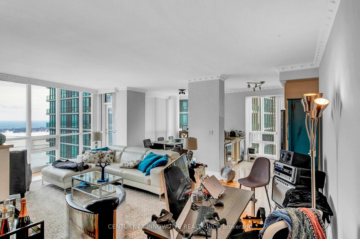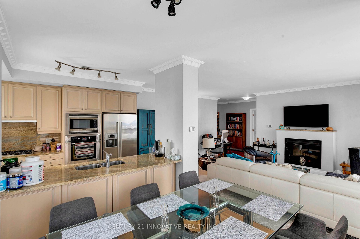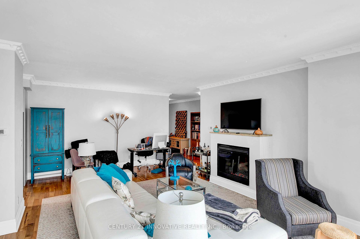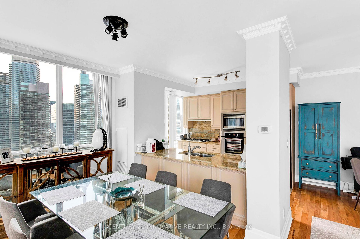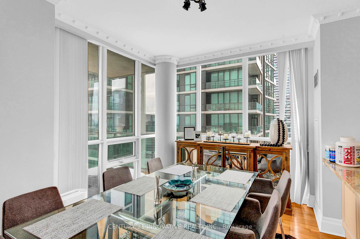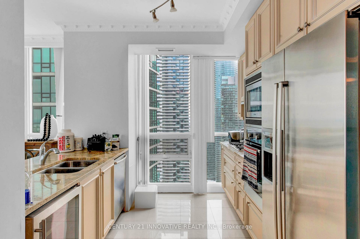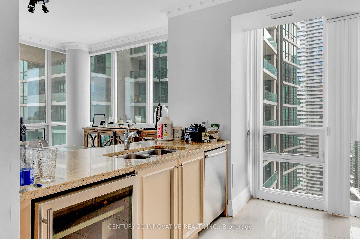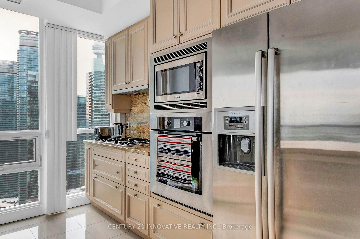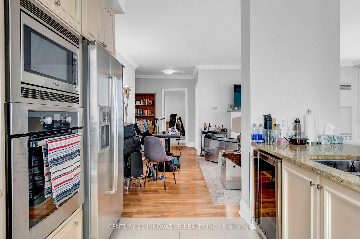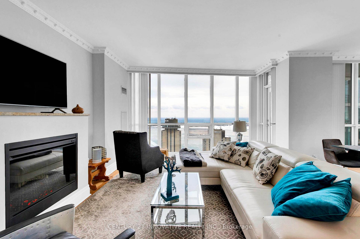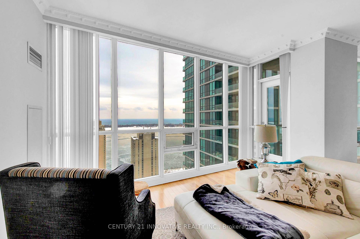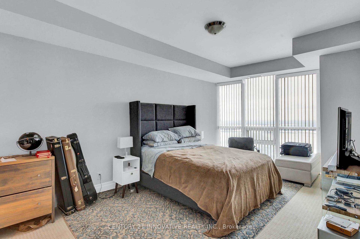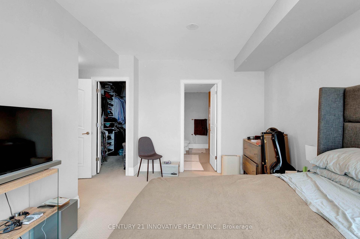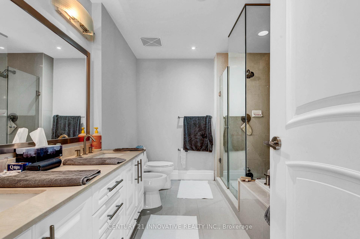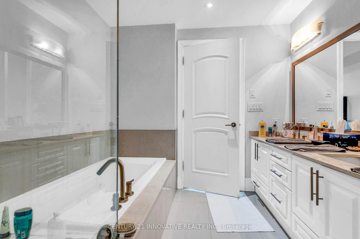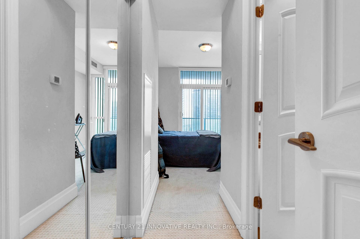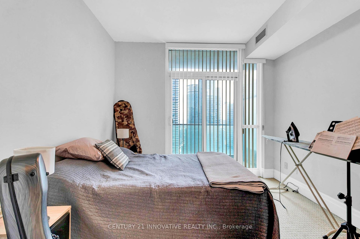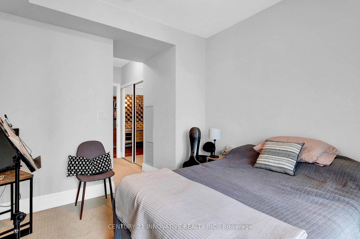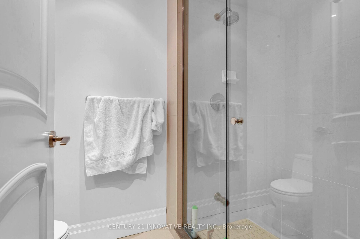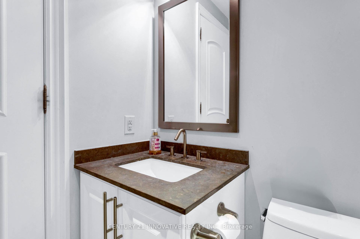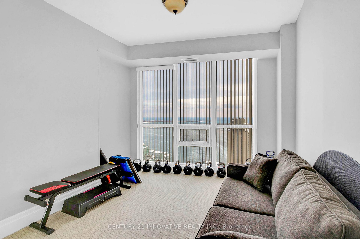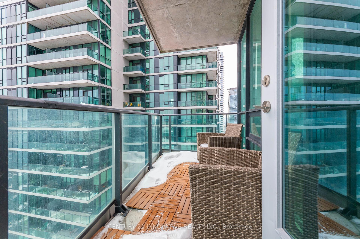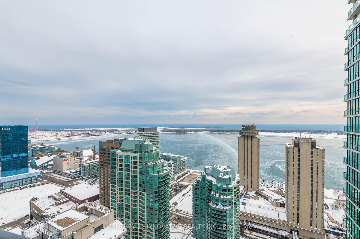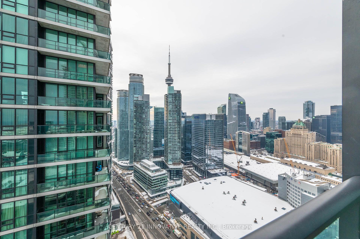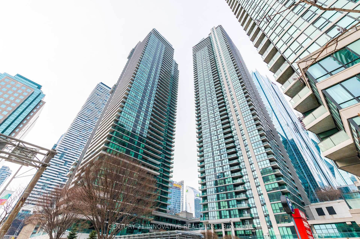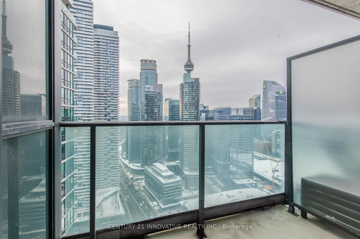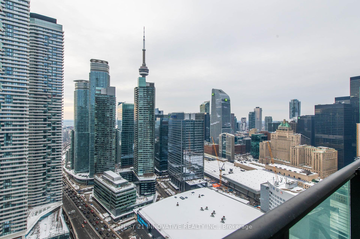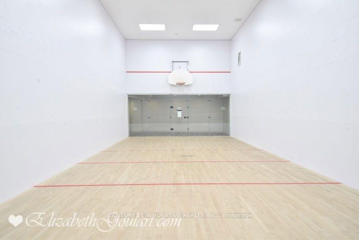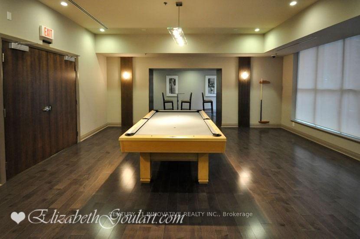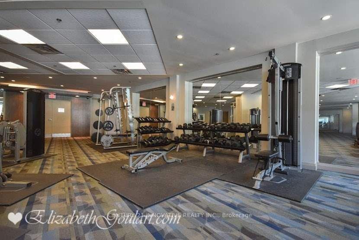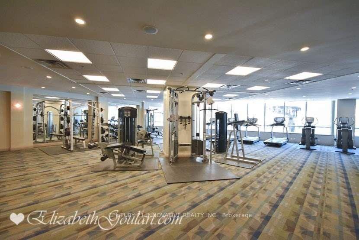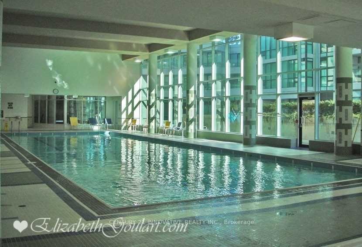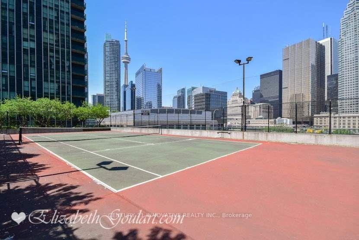$6,000
Available - For Rent
Listing ID: C11991321
16 Harbour St , Unit 4206, Toronto, M5J 2Z7, Ontario
| Breathtaking Wide & Clear View Of Lake Ontario 3 Bedroom,3 Washroom,2 Parking + 1 Locker, S/W Corner Suite. Separate Elevators For The Owners Of 34th Floor & Up. W/Bosch Appliances*Luxurious Custom Finishes*High Ceilings*Crown Moldings*Floor To Ceiling Windows*Fireplace*Two Balconies Hardwood Floors & Carpeting In Bdrm. Steps To Hwy, Subway &Lake. Building With Excellent Recreational Facilities - Just Move In. |
| Price | $6,000 |
| Payment Frequency: | Monthly |
| Payment Method: | Cheque |
| Rental Application Required: | Y |
| Deposit Required: | Y |
| Employment Letter | Y |
| Lease Agreement | Y |
| References Required: | Y |
| Buy Option | N |
| Occupancy: | Tenant |
| Address: | 16 Harbour St , Unit 4206, Toronto, M5J 2Z7, Ontario |
| Province/State: | Ontario |
| Property Management | Del Property Management |
| Condo Corporation No | N/A |
| Level | 42 |
| Unit No | 06 |
| Locker No | 333 |
| Directions/Cross Streets: | Yonge St And Harbour St |
| Rooms: | 7 |
| Bedrooms: | 3 |
| Bedrooms +: | |
| Kitchens: | 1 |
| Family Room: | N |
| Basement: | None |
| Furnished: | N |
| Level/Floor | Room | Length(ft) | Width(ft) | Descriptions | |
| Room 1 | Flat | Living | 23.62 | 14.43 | Hardwood Floor, Overlook Water, Fireplace |
| Room 2 | Flat | Dining | 18.04 | 9.84 | Hardwood Floor, Overlook Water, Balcony |
| Room 3 | Flat | Kitchen | 18.2 | 9.84 | Modern Kitchen, B/I Appliances, Granite Counter |
| Room 4 | Flat | Prim Bdrm | 19.68 | 9.84 | 6 Pc Ensuite, W/I Closet, Overlook Water |
| Room 5 | Flat | 2nd Br | 12.3 | 10 | 4 Pc Ensuite, Balcony, Double Closet |
| Room 6 | Flat | 3rd Br | 11.97 | 10.66 | Overlook Water, Double Closet, Glass Doors |
| Room 7 | Flat | Foyer | 20.01 | 5.05 | Hardwood Floor, Double Closet, 4 Pc Bath |
| Washroom Type | No. of Pieces | Level |
| Washroom Type 1 | 6 | Flat |
| Washroom Type 2 | 4 | Flat |
| Washroom Type 3 | 4 | Flat |
| Approximatly Age: | 6-10 |
| Property Type: | Condo Apt |
| Style: | Apartment |
| Exterior: | Concrete |
| Garage Type: | Underground |
| Garage(/Parking)Space: | 0.00 |
| Drive Parking Spaces: | 2 |
| Park #1 | |
| Parking Spot: | 82 |
| Parking Type: | Exclusive |
| Legal Description: | P2 |
| Park #2 | |
| Parking Spot: | 83 |
| Parking Type: | Exclusive |
| Legal Description: | P2 |
| Exposure: | Sw |
| Balcony: | Open |
| Locker: | Owned |
| Pet Permited: | N |
| Approximatly Age: | 6-10 |
| Approximatly Square Footage: | 1800-1999 |
| Building Amenities: | Bus Ctr (Wifi Bldg), Concierge, Exercise Room, Games Room, Guest Suites, Gym |
| Property Features: | Clear View, Lake Access, Marina, Public Transit, School, Waterfront |
| CAC Included: | Y |
| Water Included: | Y |
| Common Elements Included: | Y |
| Heat Included: | Y |
| Parking Included: | Y |
| Building Insurance Included: | Y |
| Fireplace/Stove: | Y |
| Heat Source: | Gas |
| Heat Type: | Forced Air |
| Central Air Conditioning: | Central Air |
| Central Vac: | N |
| Laundry Level: | Main |
| Elevator Lift: | Y |
| Although the information displayed is believed to be accurate, no warranties or representations are made of any kind. |
| CENTURY 21 INNOVATIVE REALTY INC. |
|
|

Mak Azad
Broker
Dir:
647-831-6400
Bus:
416-298-8383
Fax:
416-298-8303
| Virtual Tour | Book Showing | Email a Friend |
Jump To:
At a Glance:
| Type: | Condo - Condo Apt |
| Area: | Toronto |
| Municipality: | Toronto |
| Neighbourhood: | Waterfront Communities C1 |
| Style: | Apartment |
| Approximate Age: | 6-10 |
| Beds: | 3 |
| Baths: | 3 |
| Fireplace: | Y |
Locatin Map:

