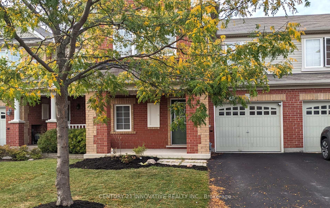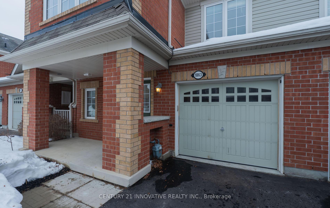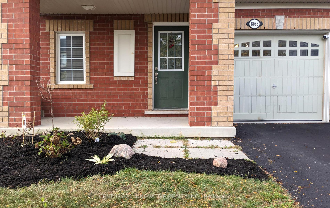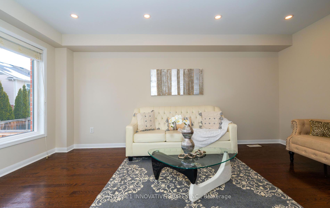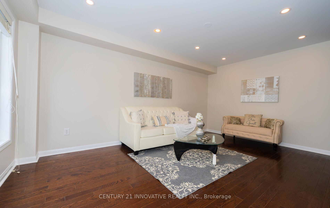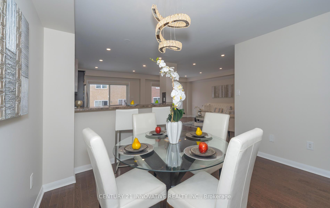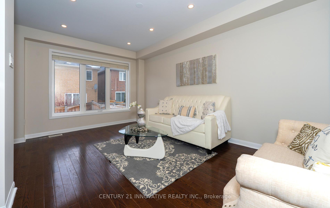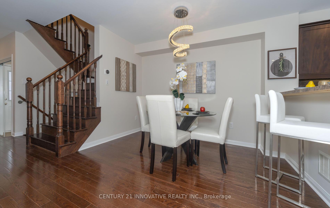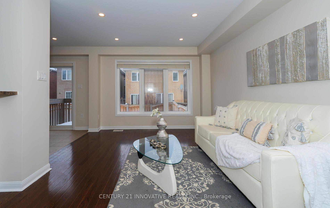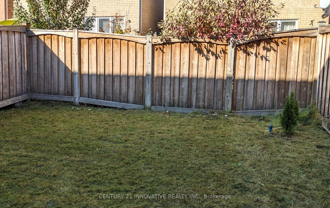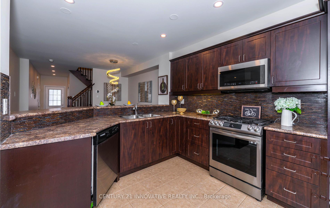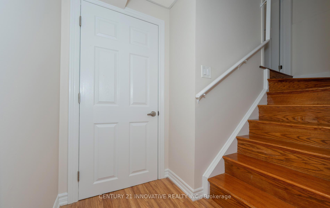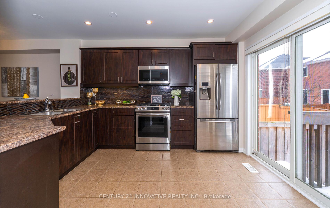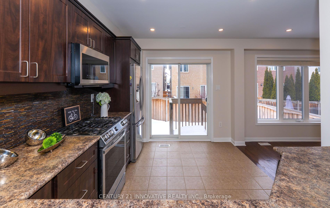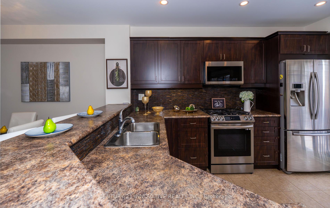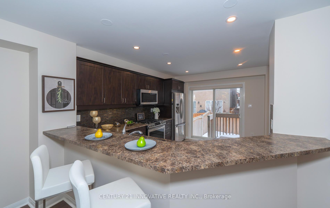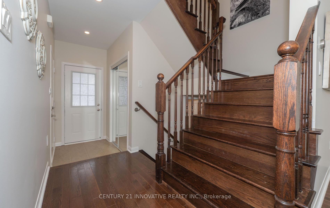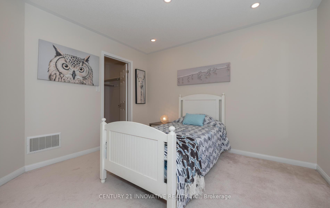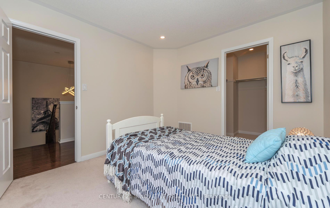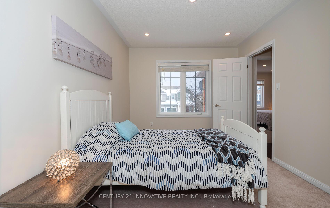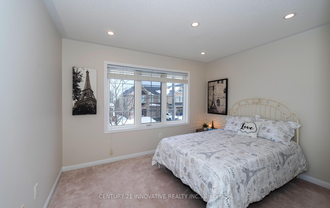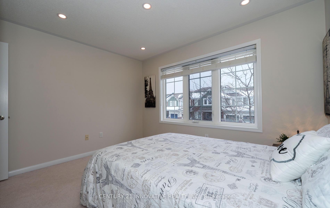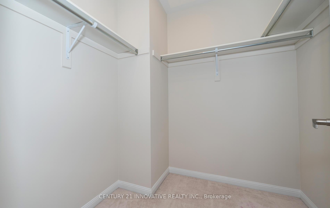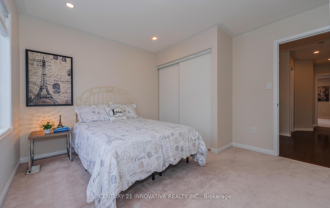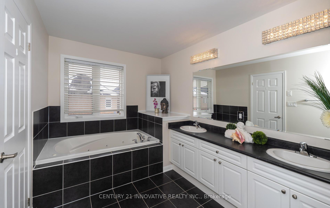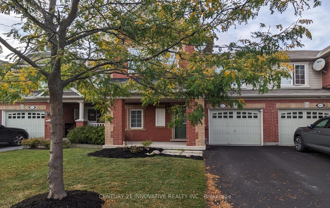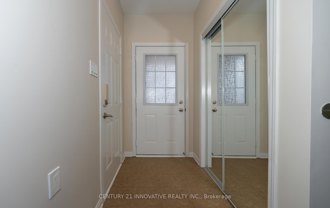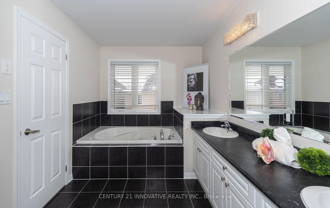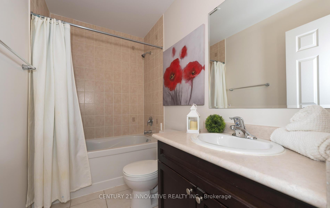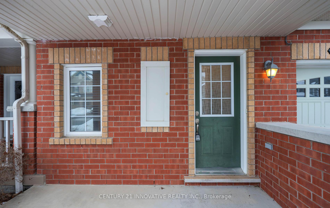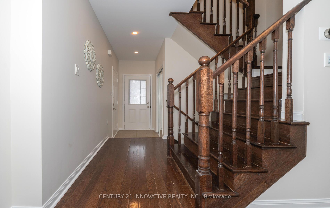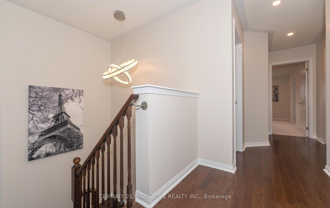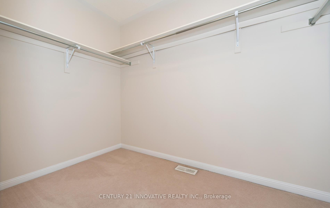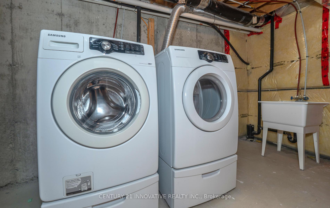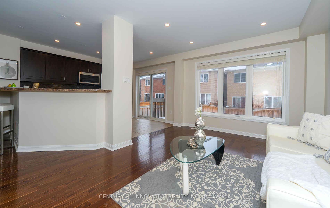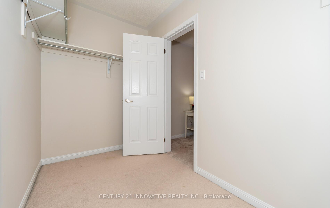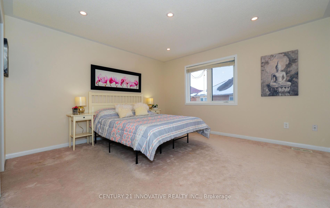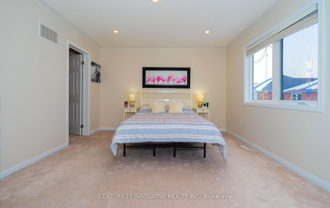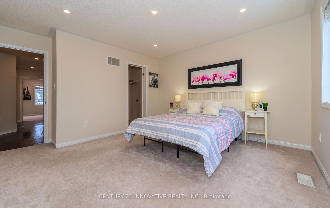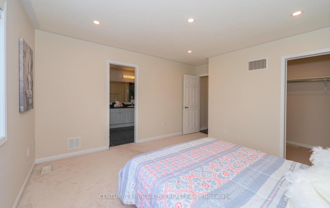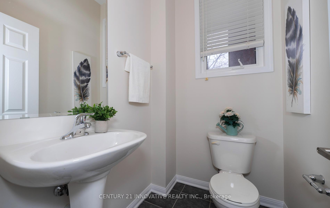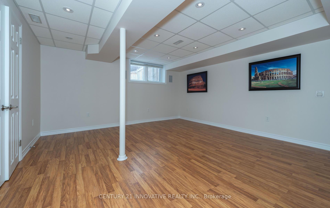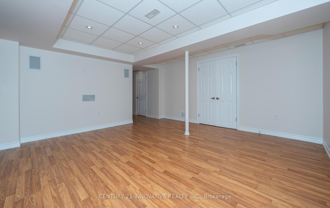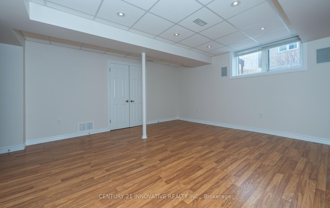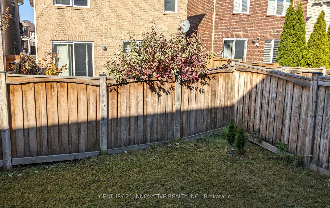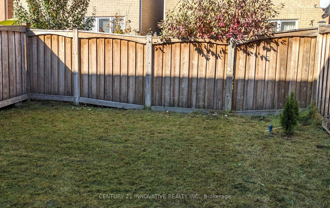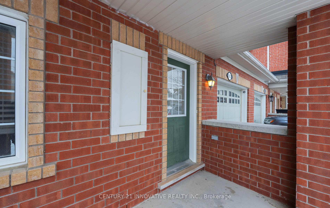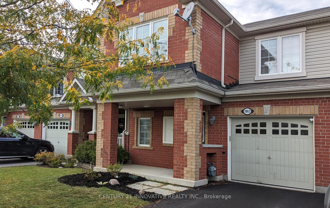$897,000
Available - For Sale
Listing ID: E11995688
1863 Liatris Driv , Pickering, L1X 0A4, Durham
| Welcome to your beautifully updated three-bedroom townhome with Finished basement nestled in the sought-after community of Dufferin Heights in Pickering! One of the larger unit on the e street ( Total living space appx 2000 ) Quietly Situated In A Family-Oriented Community. Close Proximity to Community Center, Sports Arena, Shopping Plazas & Mall, Parks With Interconnecting Trails And Paths. Walking Distance To Good Schools. Close To Go Train And All Major Highways ( 407,401). Fenced backyard, Separate Laundry, Good size driveway with no side walk, Oak Staircase Leads To 2nd Floor Bedrooms With Huge W/I Closet And Upgraded Whirlpool Tub And Separate Glass Enclosed Shower In Master Bath. Big Kitchen, Finished basement for Recreation. See the virtual Tour. |
| Mortgage: Treat as clear as per seller |
| Price | $897,000 |
| Taxes: | $5189.35 |
| DOM | 14 |
| Occupancy: | Vacant |
| Address: | 1863 Liatris Driv , Pickering, L1X 0A4, Durham |
| Lot Size: | 23.00 x 82.02 (Feet) |
| Directions/Cross Streets: | Rossland/Brock Rd |
| Rooms: | 8 |
| Bedrooms: | 3 |
| Bedrooms +: | 0 |
| Kitchens: | 1 |
| Family Room: | F |
| Basement: | Finished |
| Level/Floor | Room | Length(ft) | Width(ft) | Descriptions | |
| Room 1 | Main | Living Ro | 16.47 | 10.27 | W/O To Garden, Hardwood Floor, Open Concept |
| Room 2 | Main | Kitchen | 12.92 | 10.79 | Eat-in Kitchen |
| Room 3 | Main | Breakfast | 12.92 | 10.79 | Overlooks Backyard, Combined w/Kitchen, Ceramic Floor |
| Room 4 | Dining Ro | 11.09 | 11.09 | Hardwood Floor, Open Concept, Separate Room | |
| Room 5 | Second | Bedroom | 15.09 | 13.58 | Large Closet, 5 Pc Ensuite |
| Room 6 | Second | Bedroom 2 | 11.09 | 11.68 | Large Closet |
| Room 7 | Second | Bedroom 3 | 11.48 | 9.87 | 4 Pc Bath |
| Room 8 | Basement | Recreatio | 15.88 | 15.38 | Laundry Sink, Laminate |
| Washroom Type | No. of Pieces | Level |
| Washroom Type 1 | 4 | 2nd |
| Washroom Type 2 | 4 | 2nd |
| Washroom Type 3 | 2 | Main |
| Washroom Type 4 | 4 | Second |
| Washroom Type 5 | 4 | Second |
| Washroom Type 6 | 2 | Main |
| Washroom Type 7 | 0 | |
| Washroom Type 8 | 0 | |
| Washroom Type 9 | 4 | Second |
| Washroom Type 10 | 4 | Second |
| Washroom Type 11 | 2 | Main |
| Washroom Type 12 | 0 | |
| Washroom Type 13 | 0 | |
| Washroom Type 14 | 4 | Second |
| Washroom Type 15 | 4 | Second |
| Washroom Type 16 | 2 | Main |
| Washroom Type 17 | 0 | |
| Washroom Type 18 | 0 |
| Total Area: | 0.00 |
| Property Type: | Att/Row/Townhouse |
| Style: | 2-Storey |
| Exterior: | Brick |
| Garage Type: | Built-In |
| Drive Parking Spaces: | 2 |
| Pool: | None |
| CAC Included: | N |
| Water Included: | N |
| Cabel TV Included: | N |
| Common Elements Included: | N |
| Heat Included: | N |
| Parking Included: | N |
| Condo Tax Included: | N |
| Building Insurance Included: | N |
| Fireplace/Stove: | N |
| Heat Source: | Gas |
| Heat Type: | Forced Air |
| Central Air Conditioning: | Central Air |
| Central Vac: | N |
| Laundry Level: | Syste |
| Ensuite Laundry: | F |
| Sewers: | Sewer |
$
%
Years
This calculator is for demonstration purposes only. Always consult a professional
financial advisor before making personal financial decisions.
| Although the information displayed is believed to be accurate, no warranties or representations are made of any kind. |
| CENTURY 21 INNOVATIVE REALTY INC. |
|
|

Mak Azad
Broker
Dir:
647-831-6400
Bus:
416-298-8383
Fax:
416-298-8303
| Virtual Tour | Book Showing | Email a Friend |
Jump To:
At a Glance:
| Type: | Freehold - Att/Row/Townhouse |
| Area: | Durham |
| Municipality: | Pickering |
| Neighbourhood: | Duffin Heights |
| Style: | 2-Storey |
| Lot Size: | 23.00 x 82.02(Feet) |
| Tax: | $5,189.35 |
| Beds: | 3 |
| Baths: | 3 |
| Fireplace: | N |
| Pool: | None |
Locatin Map:
Payment Calculator:

