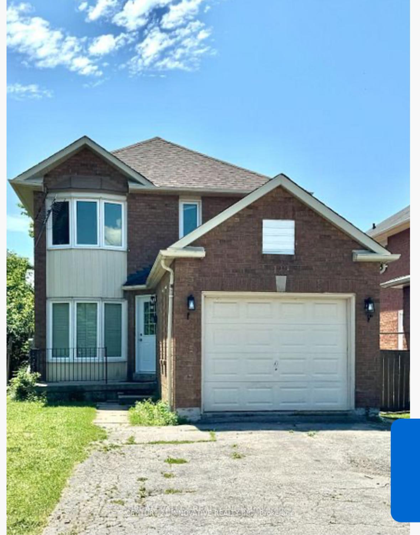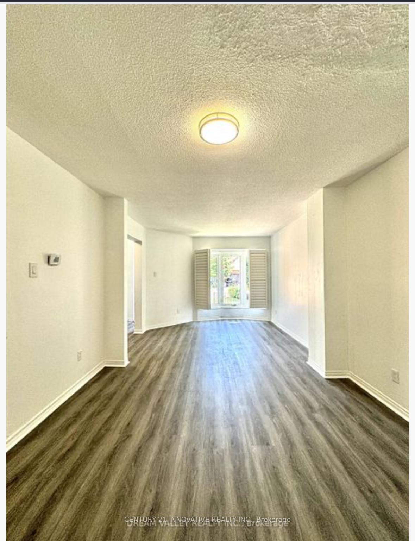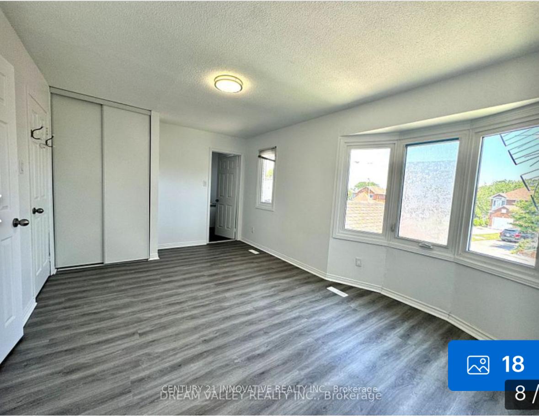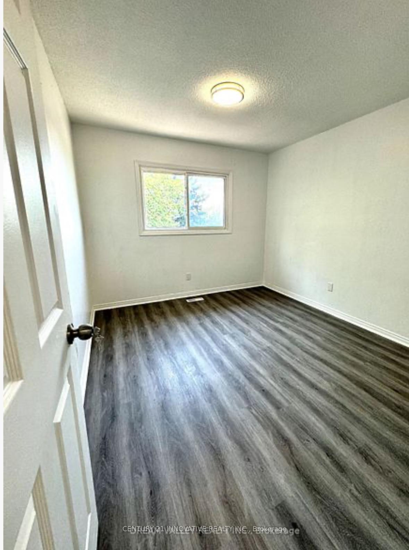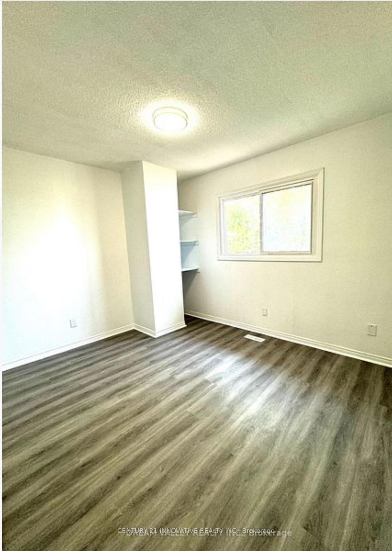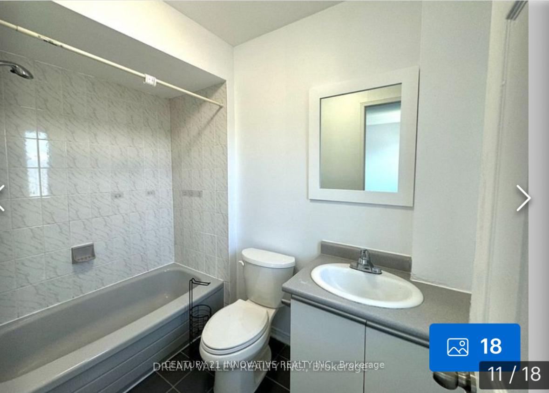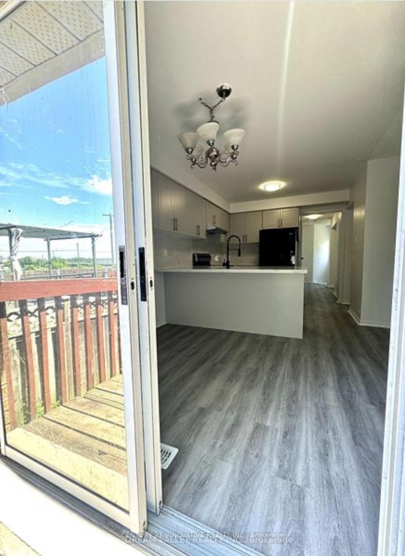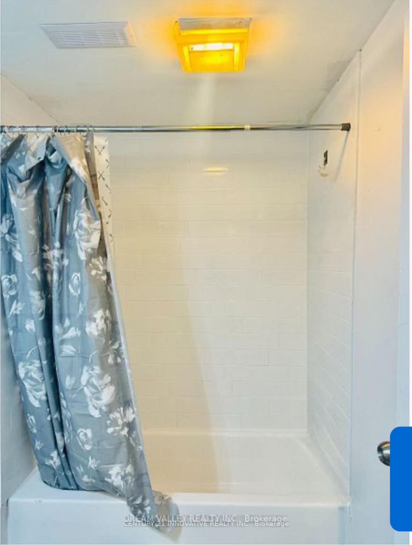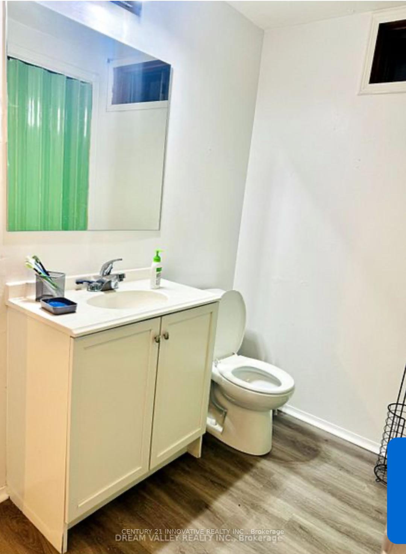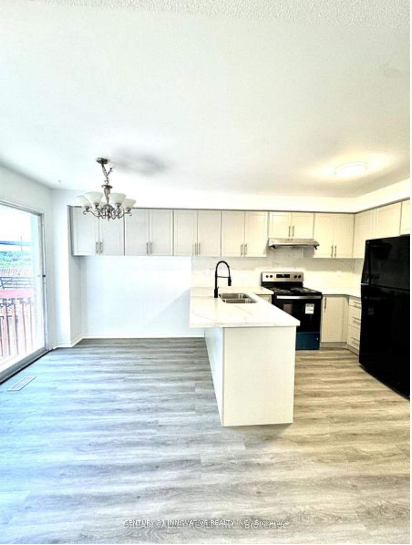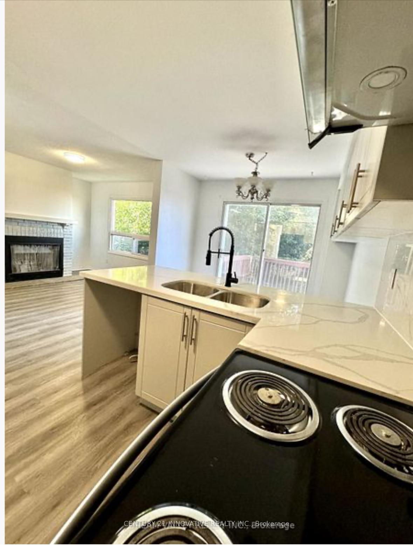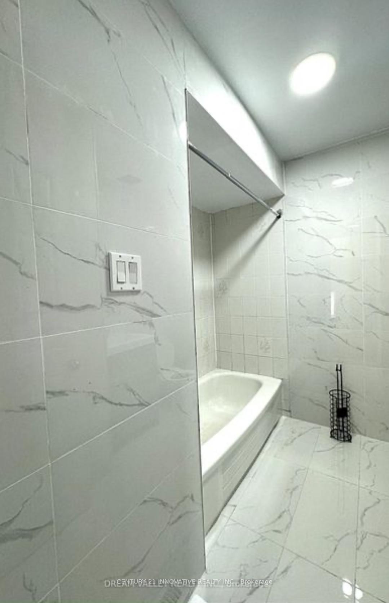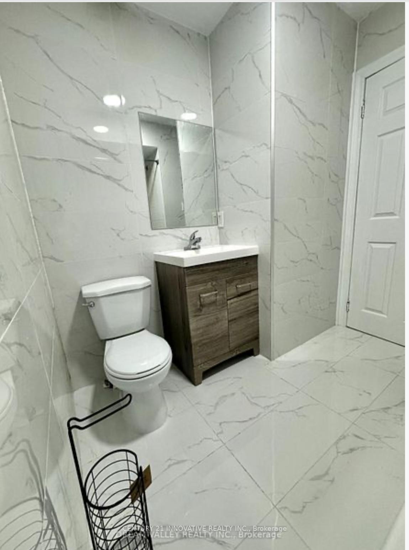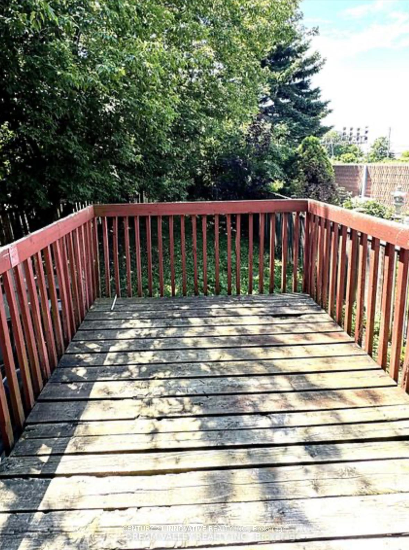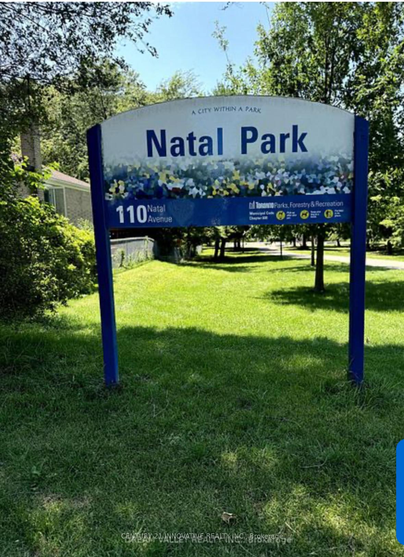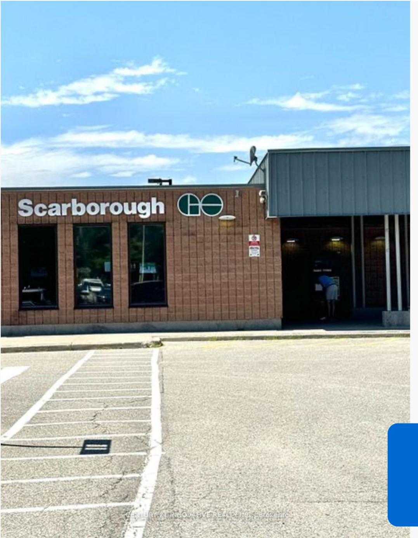$3,500
Available - For Rent
Listing ID: E12007146
122 Natal Ave , Unit Main, Toronto, M1N 3V6, Ontario
| Location! The lease is available only for the Main and Second Floor. Basement is not included, it is rented separately. This 3-bedrooms, 3 Bathroom home with powder room offers convenience and comfort way of living. Walking distance to the GO station, park, public school and TTC service. Close to Bluffers Park, restaurant, grocery stores, Bank and other amenities. The spacious, renovated kitchen and cozy interior make this a great fit for working professionals, families and/or students. Located in a quiet neighbourhood. NOTE: Entire property can also be rented based on availability and upon discussion. Tenant will pay 70% utilities (Gas, Garbage, Water & Sewers, Electricity) |
| Price | $3,500 |
| DOM | 9 |
| Payment Frequency: | Monthly |
| Payment Method: | Cheque |
| Rental Application Required: | Y |
| Deposit Required: | Y |
| Credit Check: | Y |
| Employment Letter | Y |
| Lease Agreement | Y |
| References Required: | Y |
| Occupancy: | Tenant |
| Address: | 122 Natal Ave , Unit Main, Toronto, M1N 3V6, Ontario |
| Apt/Unit: | Main |
| Lot Size: | 59.13 x 157.25 (Feet) |
| Directions/Cross Streets: | Midland & St.Clair |
| Rooms: | 7 |
| Bedrooms: | 3 |
| Bedrooms +: | |
| Kitchens: | 1 |
| Family Room: | Y |
| Basement: | Apartment, Sep Entrance |
| Furnished: | N |
| Level/Floor | Room | Length(ft) | Width(ft) | Descriptions | |
| Room 1 | Main | Living | 21.39 | 10.82 | Large Window, Vinyl Floor, Combined W/Dining |
| Room 2 | Main | Dining | 21.39 | 10.82 | Combined W/Living, Vinyl Floor, Window |
| Room 3 | Main | Family | 11.35 | 10.89 | Fireplace, Vinyl Floor, Window |
| Room 4 | Main | Kitchen | 17.06 | 10 | Eat-In Kitchen, Vinyl Floor, Sliding Doors |
| Room 5 | 2nd | Prim Bdrm | 16.4 | 10.82 | Closet, Ensuite Bath, Large Window |
| Room 6 | 2nd | 2nd Br | 11.64 | 11.32 | Closet, Vinyl Floor, Large Window |
| Room 7 | 2nd | 3rd Br | 11.32 | 9.94 | Closet, Vinyl Floor, Window |
| Washroom Type | No. of Pieces | Level |
| Washroom Type 1 | 4 | 2nd |
| Washroom Type 2 | 4 | 2nd |
| Washroom Type 3 | 2 | Main |
| Property Type: | Detached |
| Style: | 2-Storey |
| Exterior: | Brick |
| Garage Type: | Attached |
| (Parking/)Drive: | Private |
| Drive Parking Spaces: | 1 |
| Pool: | None |
| Private Entrance: | Y |
| Property Features: | Park, Place Of Worship, Public Transit, School |
| Fireplace/Stove: | Y |
| Heat Source: | Gas |
| Heat Type: | Forced Air |
| Central Air Conditioning: | Central Air |
| Central Vac: | N |
| Sewers: | Sewers |
| Water: | Municipal |
| Utilities-Hydro: | Y |
| Utilities-Gas: | Y |
| Utilities-Municipal Water: | Y |
| Although the information displayed is believed to be accurate, no warranties or representations are made of any kind. |
| CENTURY 21 INNOVATIVE REALTY INC. |
|
|

Mak Azad
Broker
Dir:
647-831-6400
Bus:
416-298-8383
Fax:
416-298-8303
| Book Showing | Email a Friend |
Jump To:
At a Glance:
| Type: | Freehold - Detached |
| Area: | Toronto |
| Municipality: | Toronto |
| Neighbourhood: | Birchcliffe-Cliffside |
| Style: | 2-Storey |
| Lot Size: | 59.13 x 157.25(Feet) |
| Beds: | 3 |
| Baths: | 3 |
| Fireplace: | Y |
| Pool: | None |
Locatin Map:

