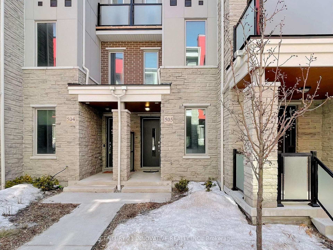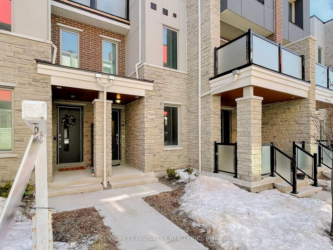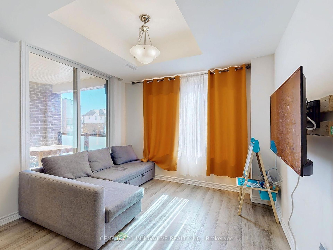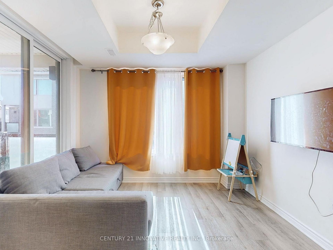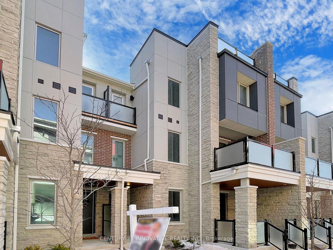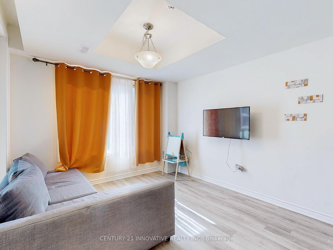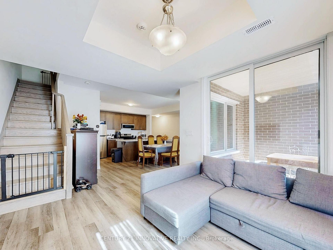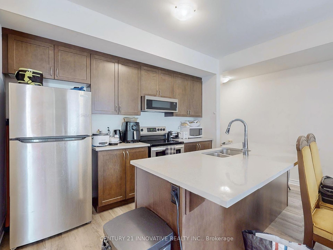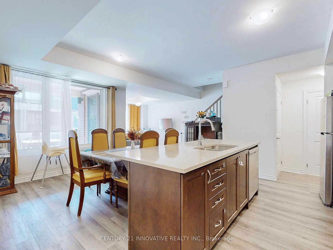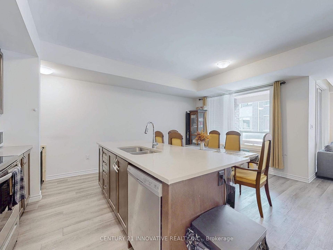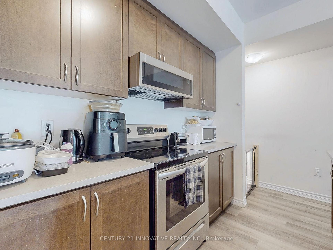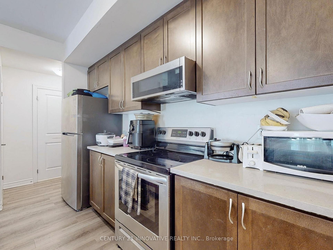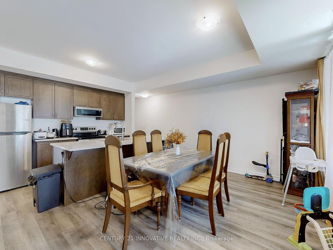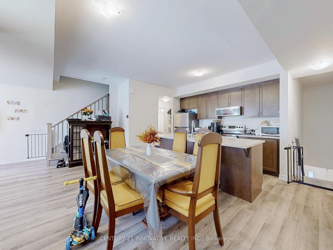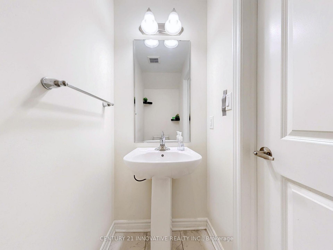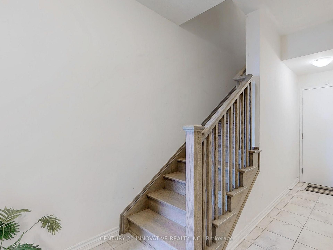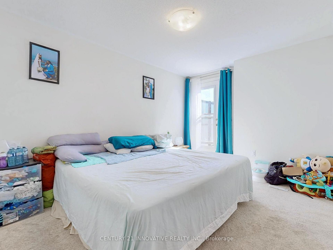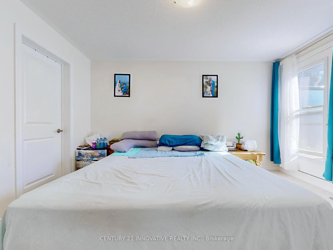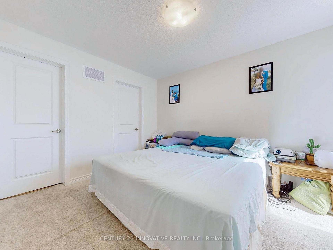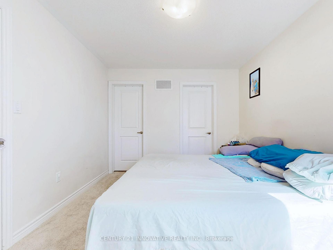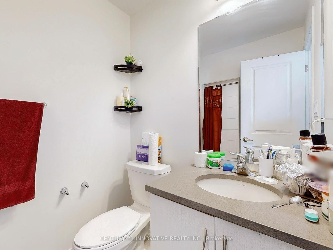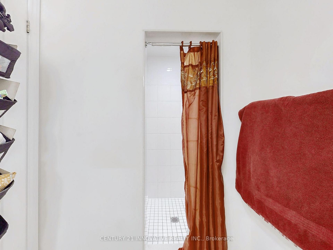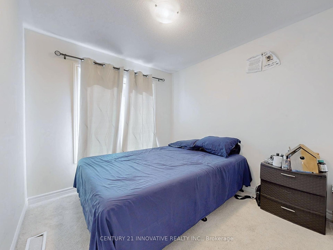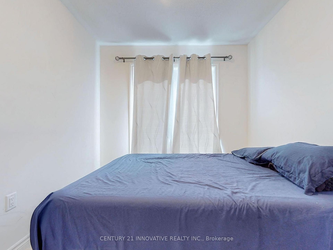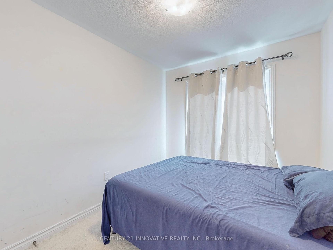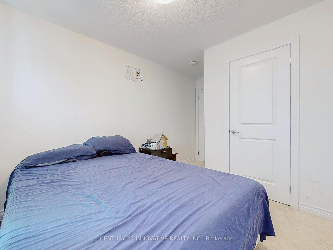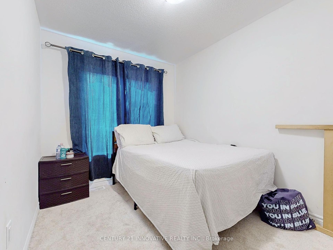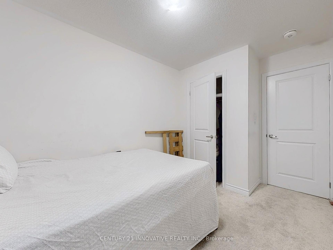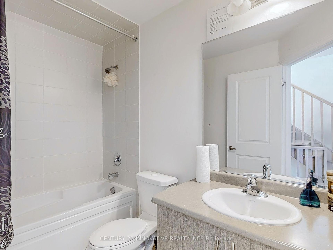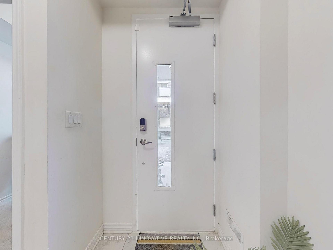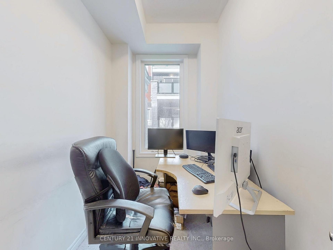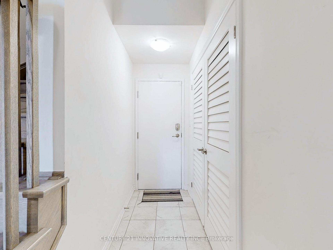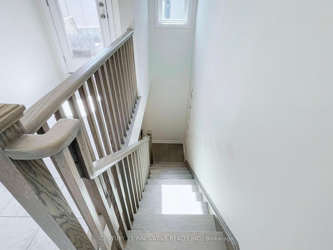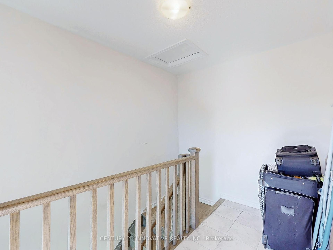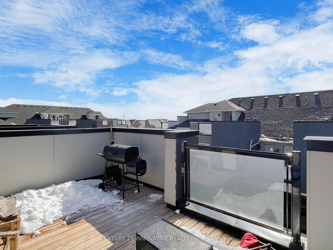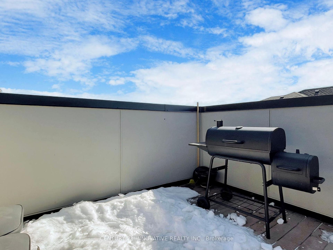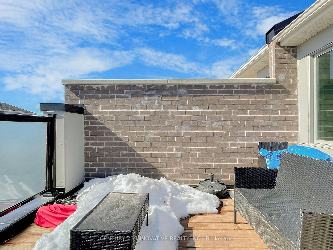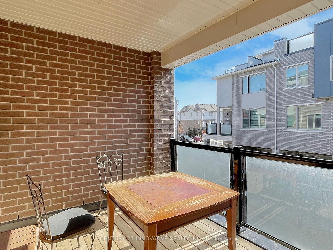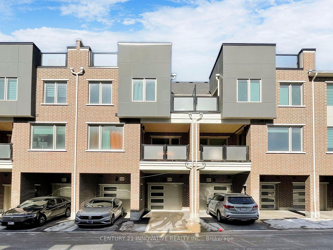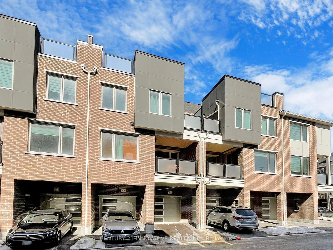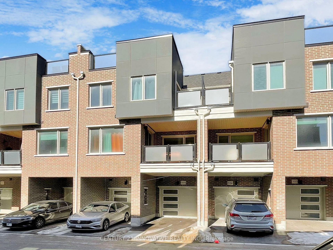$759,999
Available - For Sale
Listing ID: E12012581
1034 Reflection Pl , Unit 505, Pickering, L1X 0L1, Ontario
| Excellent opportunity for first time home buyer or investor . Magnificent Three Storey Town House Built By Mattamy Homes. Conveniently Located In highly Sought After Neighborhood Of Seaton. The house offers 3 Bed, 2.5 Bath, Open-Concept Living/Dining Area W/ Powder Room, Laundry, And Balcony. Prim Bed W/ 3-Piece Ensuite, Washroom. Large rooftop **TERRACE**provides ideal and ample space for the perfect evening venue at home or weekend gatherings with friends! Geothermal Heating Provides Year-Round Climate Control . . Much to explain , must be seen. SS Stove, SS Fridge, SS Dishwasher, Front Loading Washer / Dryer and all Elfs |
| Price | $759,999 |
| Taxes: | $5374.18 |
| Maintenance Fee: | 400.00 |
| Occupancy: | Tenant |
| Address: | 1034 Reflection Pl , Unit 505, Pickering, L1X 0L1, Ontario |
| Province/State: | Ontario |
| Property Management | CROSSBRIDGE CONDOMINIUM SERVICES |
| Condo Corporation No | DSCC |
| Level | 1 |
| Unit No | 43 |
| Directions/Cross Streets: | Taunton Rd & Sapphire Dr |
| Rooms: | 7 |
| Rooms +: | 1 |
| Bedrooms: | 3 |
| Bedrooms +: | 1 |
| Kitchens: | 1 |
| Family Room: | N |
| Basement: | None |
| Level/Floor | Room | Length(ft) | Width(ft) | Descriptions | |
| Room 1 | Ground | Office | 5.48 | 8.99 | Window |
| Room 2 | Ground | Other | 10.14 | 19.78 | B/I Shelves |
| Room 3 | Main | Kitchen | 11.48 | 8.4 | |
| Room 4 | Main | Great Rm | 18.37 | 10.36 | |
| Room 5 | Main | Dining | 10.99 | 9.58 | |
| Room 6 | 2nd | Prim Bdrm | 12.37 | 9.97 | |
| Room 7 | 2nd | 2nd Br | 8.4 | 9.58 | Window, Closet |
| Room 8 | 2nd | 3rd Br | 7.87 | 9.97 | |
| Room 9 | 3rd | Other | 17.19 | 12.6 |
| Washroom Type | No. of Pieces | Level |
| Washroom Type 1 | 2 | Main |
| Washroom Type 2 | 3 | Upper |
| Washroom Type 3 | 4 | Upper |
| Approximatly Age: | New |
| Property Type: | Condo Townhouse |
| Style: | 3-Storey |
| Exterior: | Brick |
| Garage Type: | Built-In |
| Garage(/Parking)Space: | 1.00 |
| (Parking/)Drive: | Private |
| Drive Parking Spaces: | 1 |
| Park #1 | |
| Parking Type: | Owned |
| Exposure: | N |
| Balcony: | Open |
| Locker: | None |
| Pet Permited: | Restrict |
| Retirement Home: | N |
| Approximatly Age: | New |
| Approximatly Square Footage: | 1600-1799 |
| Building Amenities: | Bbqs Allowed, Rooftop Deck/Garden, Visitor Parking |
| Maintenance: | 400.00 |
| Common Elements Included: | Y |
| Building Insurance Included: | Y |
| Fireplace/Stove: | N |
| Heat Source: | Gas |
| Heat Type: | Forced Air |
| Central Air Conditioning: | Central Air |
| Central Vac: | N |
| Ensuite Laundry: | Y |
| Elevator Lift: | N |
$
%
Years
This calculator is for demonstration purposes only. Always consult a professional
financial advisor before making personal financial decisions.
| Although the information displayed is believed to be accurate, no warranties or representations are made of any kind. |
| CENTURY 21 INNOVATIVE REALTY INC. |
|
|

Mak Azad
Broker
Dir:
647-831-6400
Bus:
416-298-8383
Fax:
416-298-8303
| Virtual Tour | Book Showing | Email a Friend |
Jump To:
At a Glance:
| Type: | Condo - Condo Townhouse |
| Area: | Durham |
| Municipality: | Pickering |
| Neighbourhood: | Rural Pickering |
| Style: | 3-Storey |
| Approximate Age: | New |
| Tax: | $5,374.18 |
| Maintenance Fee: | $400 |
| Beds: | 3+1 |
| Baths: | 3 |
| Garage: | 1 |
| Fireplace: | N |
Locatin Map:
Payment Calculator:

