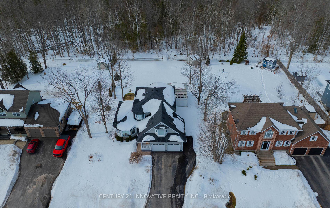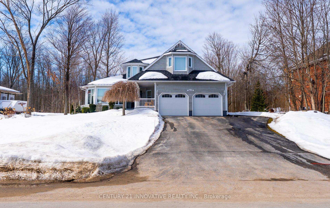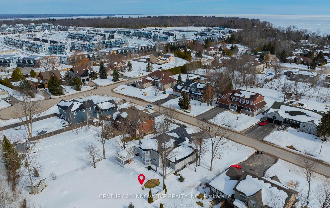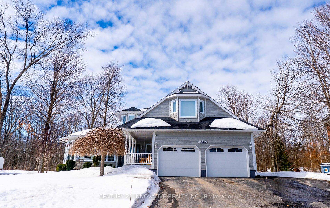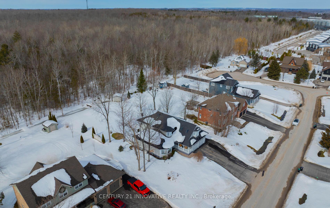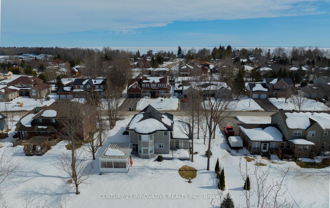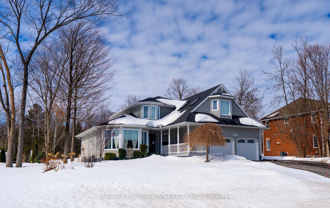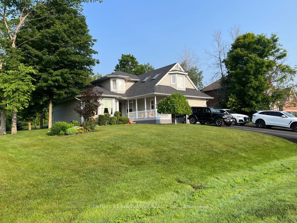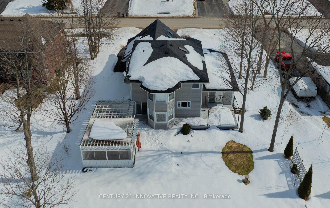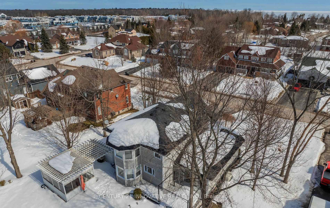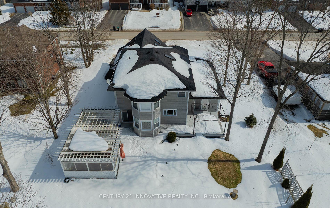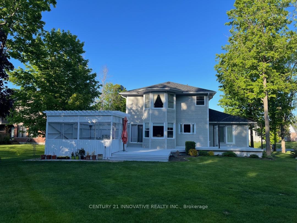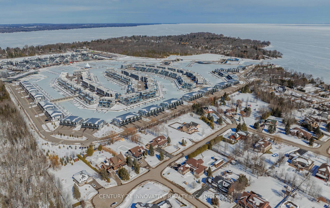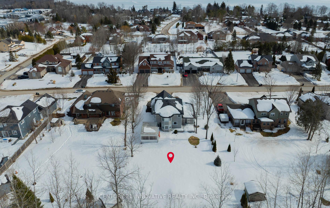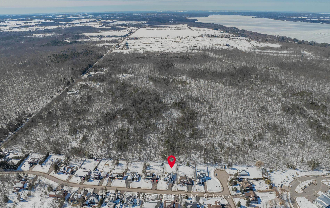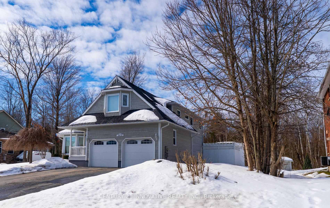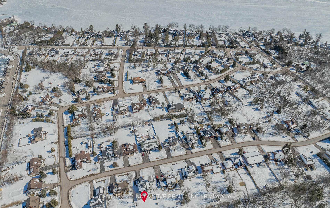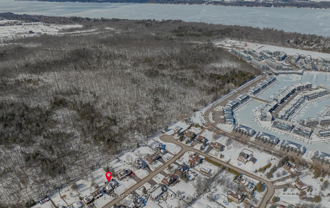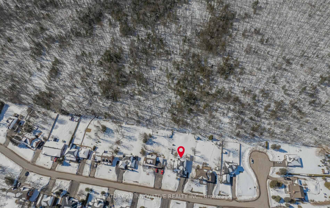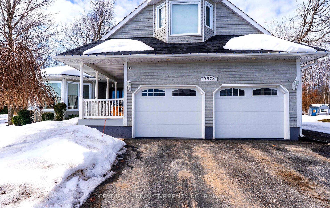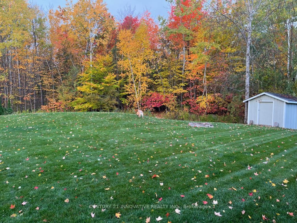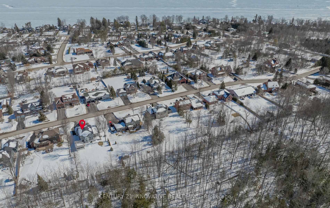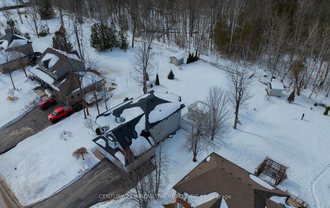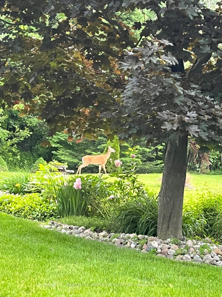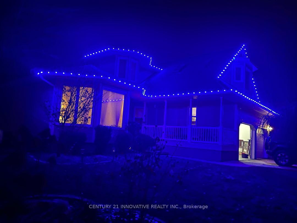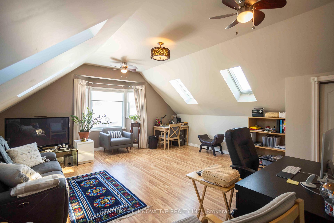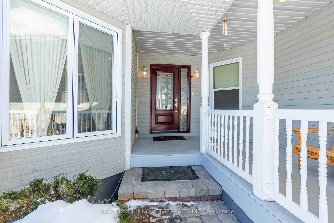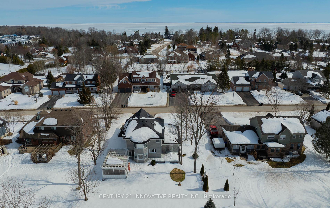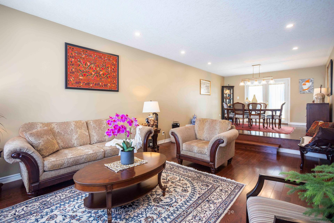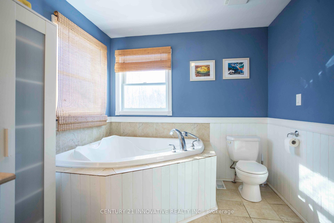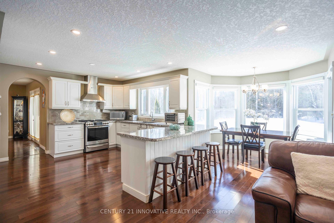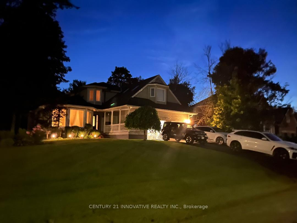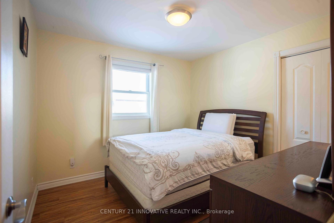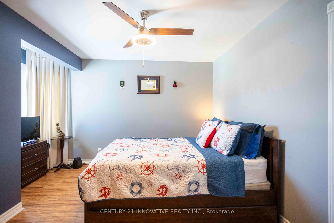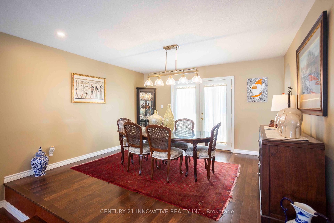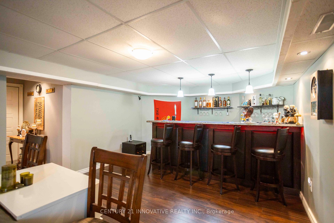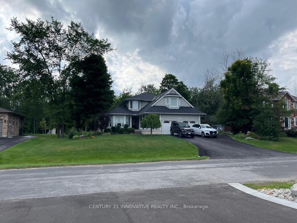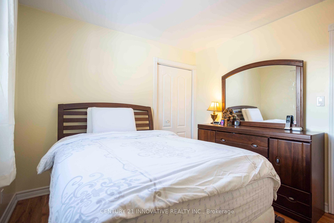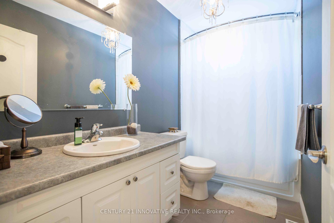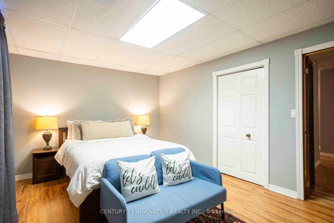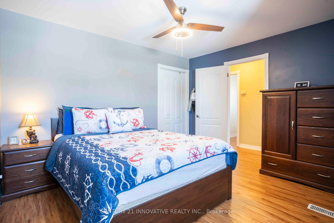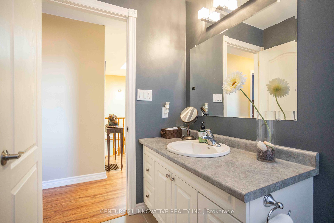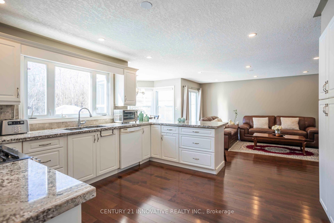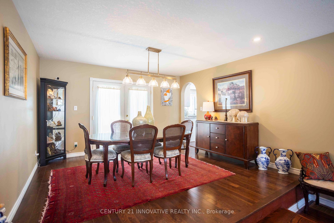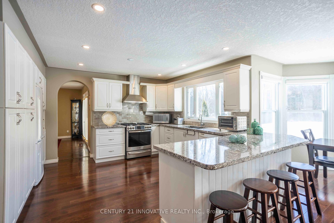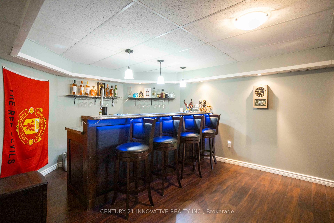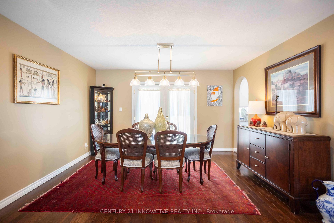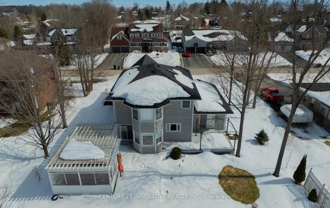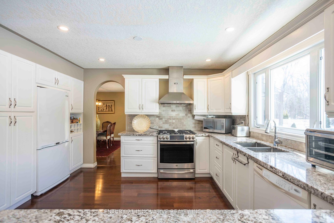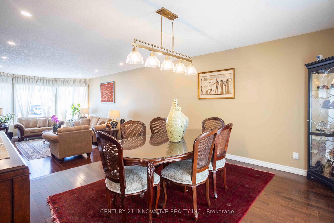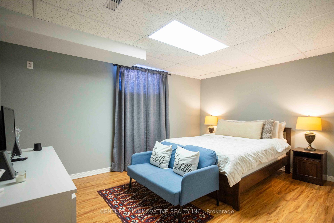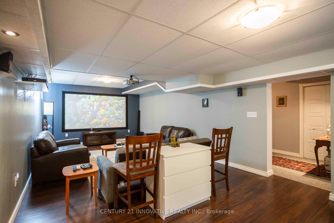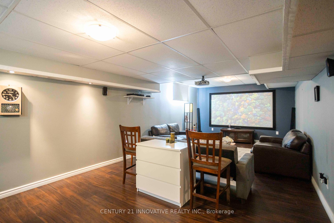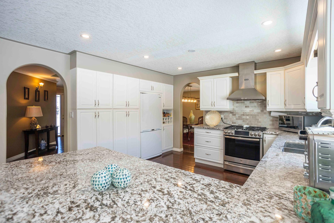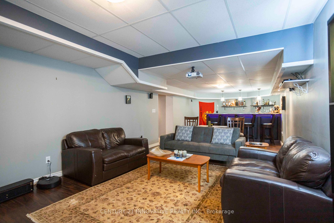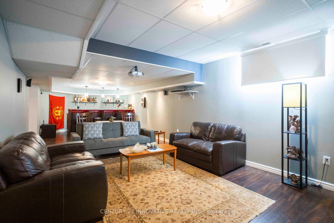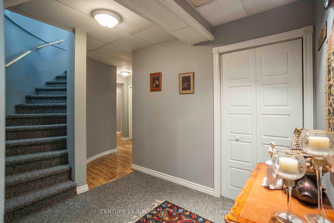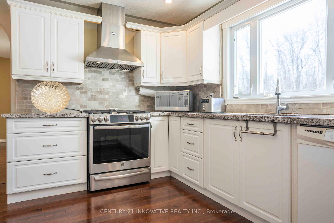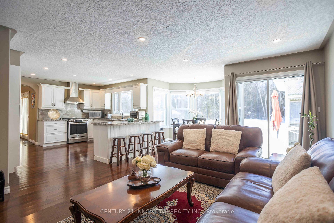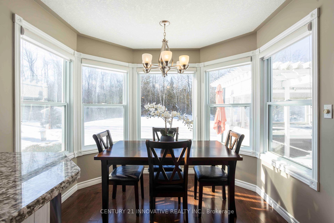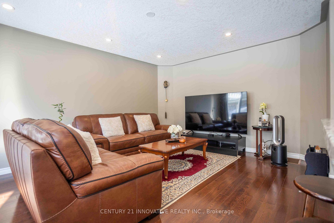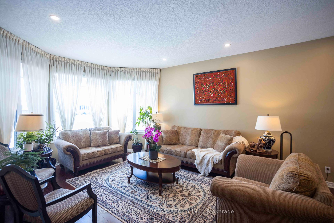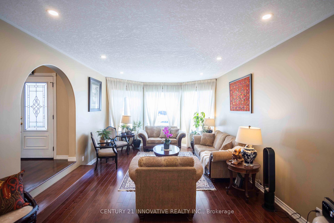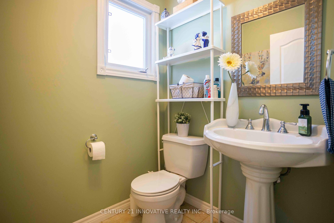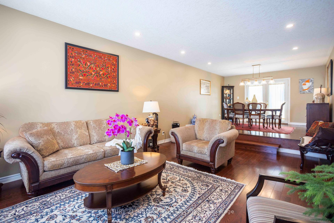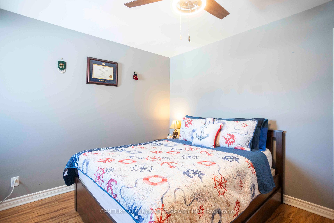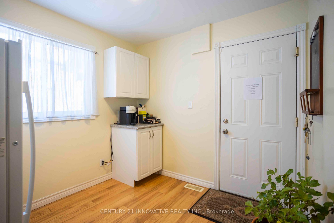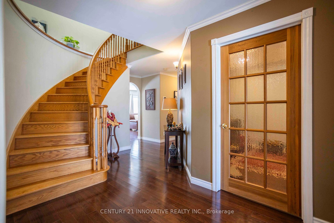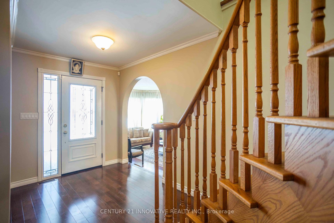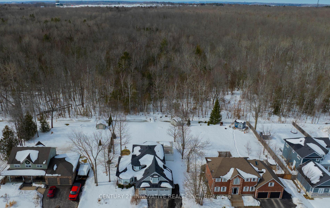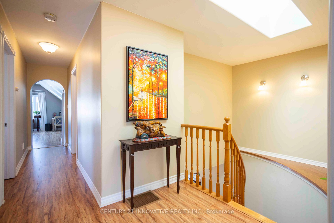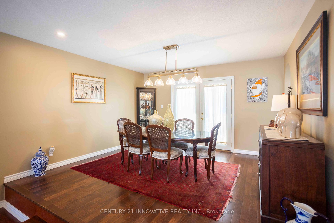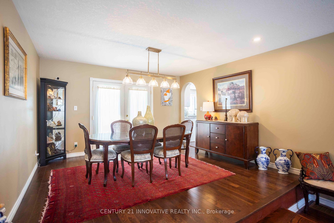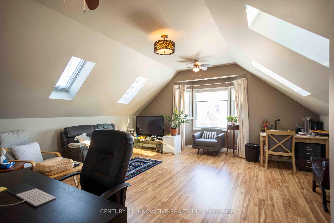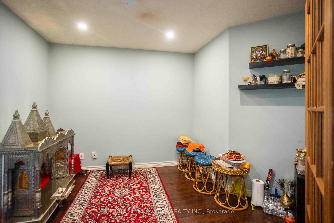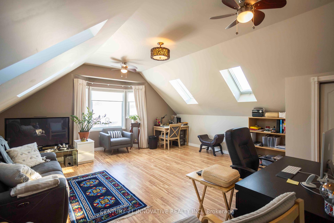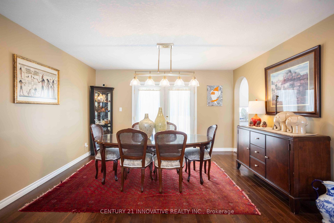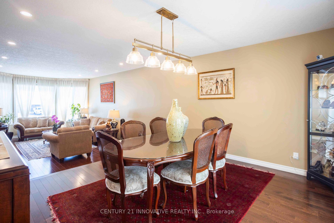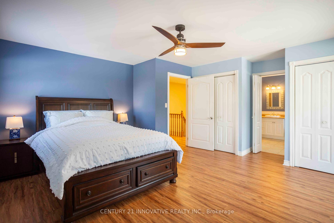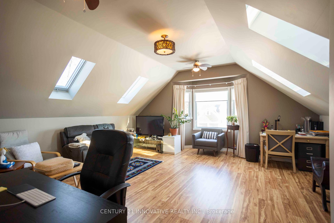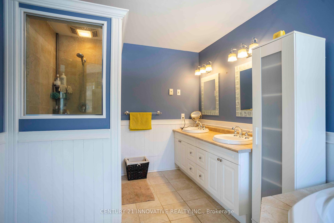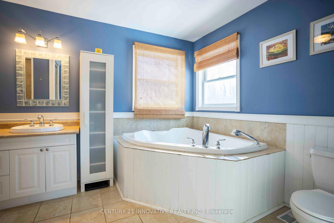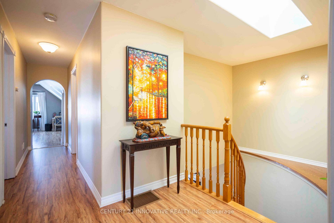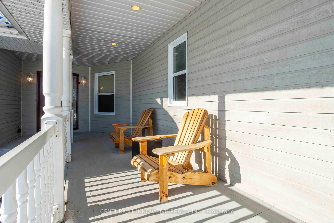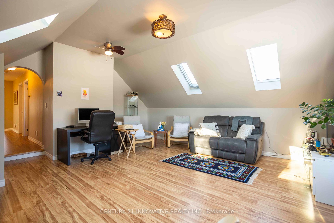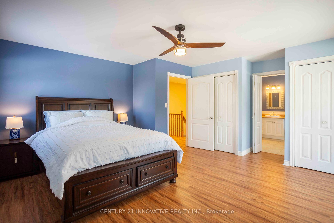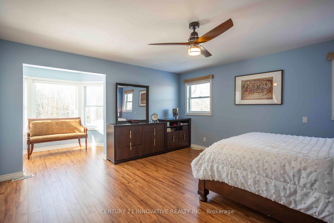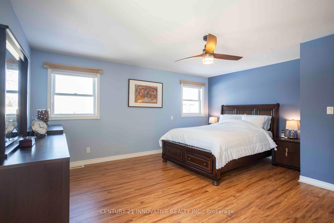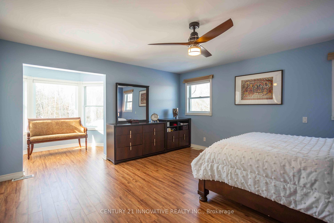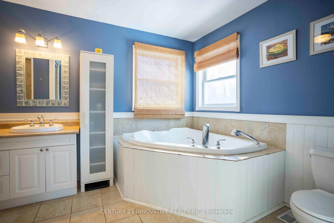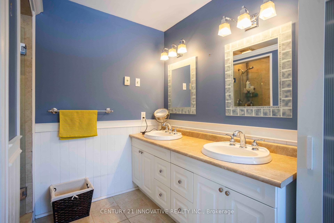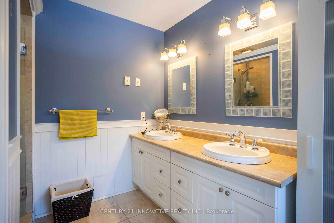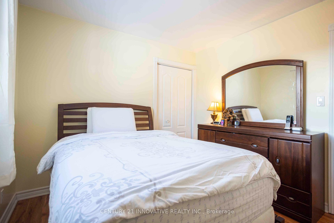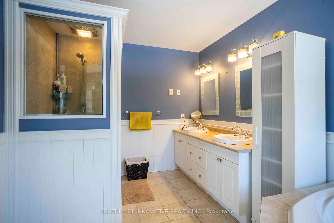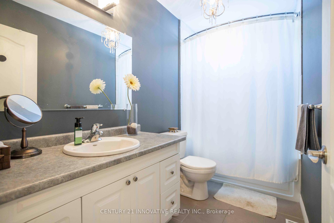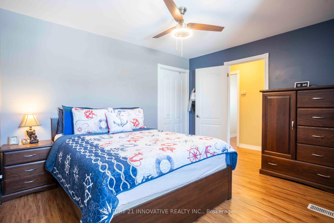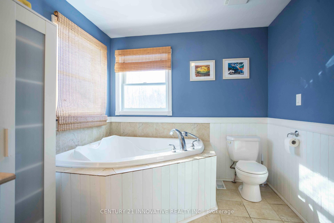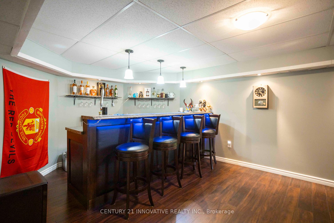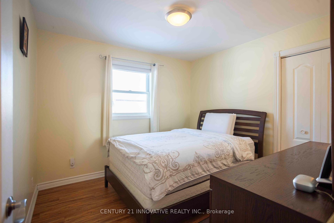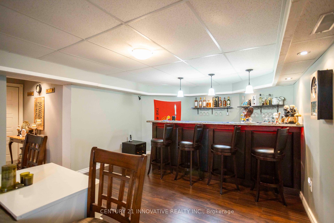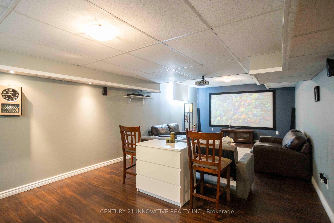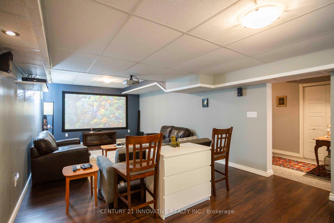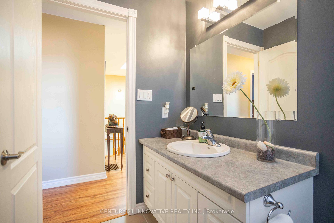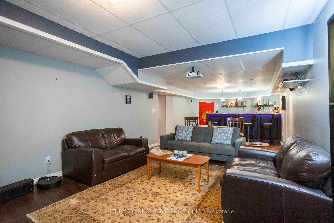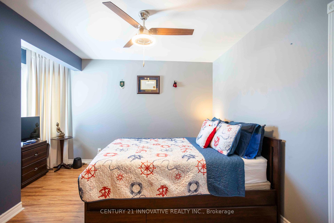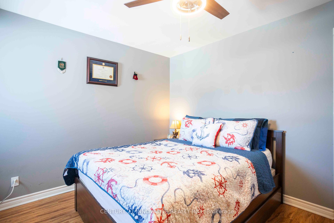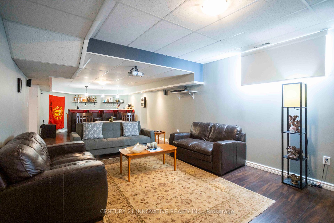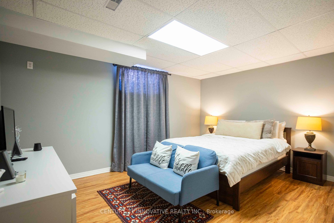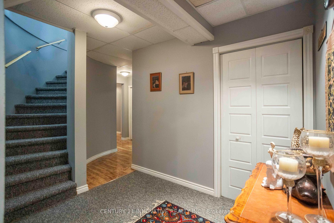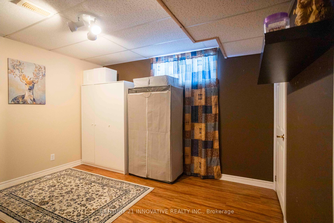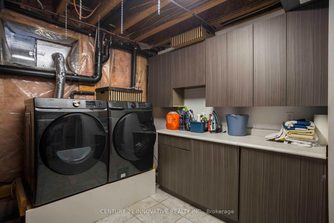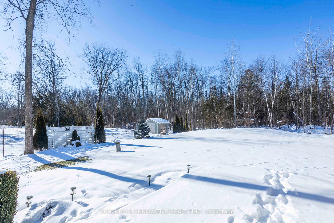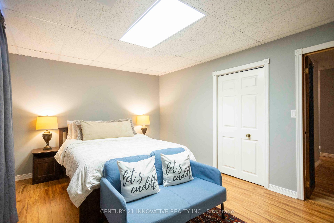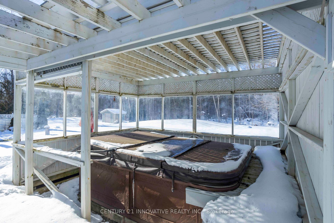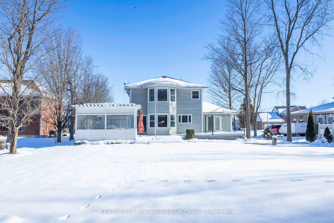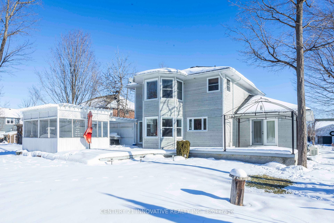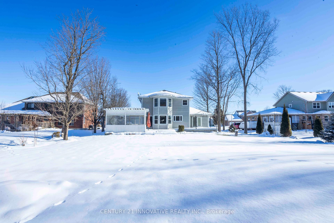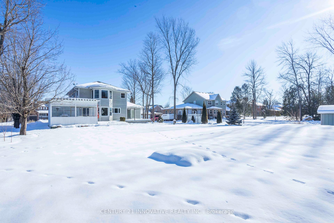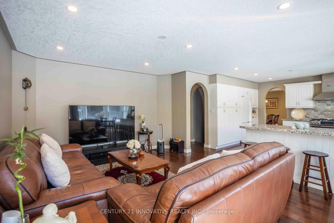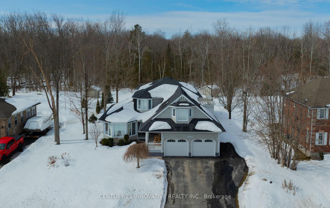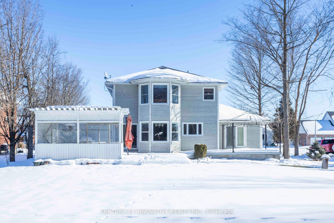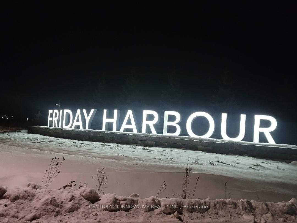$1,447,000
Available - For Sale
Listing ID: N12017640
3678 Kimberley Stre , Innisfil, L9S 2L3, Simcoe
| Looking for your own Little oasis filled with Nature & Beauty? Lake Simcoe:: Friday Harbour:: Trails:: Sandy Beach:: Amenities:: Shopping:: Golf Course:: Go Station:: Spectacular Custom Built 4+2 Bedrooms, 4 Bath and weather proof 2 Car Garage, well maintained, Manicured Prof Landscaped Gardens & Private Backyard Oasis Featuring Large Hot Tub, Large Decks & More! No Detail Has Been Overlooked From The Extensive Gorgeous Hardwood on Main Floors, Upgraded Trim, Backing Onto Treed Agricultural Land. Custom Marble Counters In Eat-In Kitchen, The Elegant Formal Living & Dining Rooms. Additional Impressive Great Room & Panoramic Backyard Views. Heated Flooring In 3 Bathrooms, Sound Proofed Theatre Room W/ Surround Sound & Wet Bar, Massive 4th Bed W/ 4 Skylights. Convenient Main Floor Laundry room W/Gar Access. Panoramic Backyard view from the Bedroom. Total living space including basement more or less 3900sqft. Step to Highly Sought After Friday Harbour. Enjoy Nature Right In Your Backyard. Please click on the " Virtual Tour" **EXTRAS** Garage door 2020, Newer Main floor hardwood, Newer laminate floor upstairs, Newer HWT, Ac, Hvac, Water treatment ,Portable water connected to all taps and laundry. Sump Pumps 3 units, Roof 2019, Hot Tub, Septic done in 2023, 14KV Generator, Motivated Seller. Offer anytime. Open House Sunday 20th April 12:00pm to 4:00pm |
| Price | $1,447,000 |
| Taxes: | $5700.00 |
| Assessment Year: | 2024 |
| DOM | 3 |
| Occupancy: | Owner |
| Address: | 3678 Kimberley Stre , Innisfil, L9S 2L3, Simcoe |
| Lot Size: | 95.14 x 213.26 (Feet) |
| Directions/Cross Streets: | 13th Line Innisfil-Kimberley |
| Rooms: | 9 |
| Bedrooms: | 4 |
| Bedrooms +: | 2 |
| Kitchens: | 1 |
| Family Room: | T |
| Basement: | Finished |
| Level/Floor | Room | Length(ft) | Width(ft) | Descriptions | |
| Room 1 | Main | Living Ro | 70.16 | 44.21 | Hardwood Floor, Overlooks Frontyard, Open Concept |
| Room 2 | Main | Dining Ro | 43.92 | 40.25 | Open Concept, Hardwood Floor |
| Room 3 | Main | Office | 36.7 | 32.7 | Skylight, Hardwood Floor |
| Room 4 | Main | Kitchen | 42.61 | 42.61 | Bay Window, Overlooks Backyard, Granite Counters |
| Room 5 | Main | Family Ro | 72.42 | 42.61 | Hardwood Floor, W/O To Sundeck |
| Room 6 | Second | Bedroom | 53.17 | 47.99 | Bay Window, 5 Pc Ensuite |
| Room 7 | Second | Bedroom 2 | 33.03 | 32.7 | |
| Room 8 | Second | Bedroom 3 | 39.72 | 41 | |
| Room 9 | Second | Bedroom 4 | 67.14 | 57.99 | Semi Ensuite |
| Room 10 | Basement | Bedroom 5 | 72.42 | 42.61 | Window |
| Room 11 | Basement | Bedroom | 53.17 | 47.99 | 4 Pc Bath, Window |
| Room 12 | Recreatio | 98.37 | 43.59 | Laminate, Wet Bar, 4 Pc Bath | |
| Room 13 | Main | Laundry |
| Washroom Type | No. of Pieces | Level |
| Washroom Type 1 | 5 | 2nd |
| Washroom Type 2 | 4 | 2nd |
| Washroom Type 3 | 2 | Ground |
| Washroom Type 4 | 4 | Bsmt |
| Washroom Type 5 | 5 | Second |
| Washroom Type 6 | 4 | Second |
| Washroom Type 7 | 2 | Ground |
| Washroom Type 8 | 4 | Basement |
| Washroom Type 9 | 0 | |
| Washroom Type 10 | 5 | Second |
| Washroom Type 11 | 4 | Second |
| Washroom Type 12 | 2 | Ground |
| Washroom Type 13 | 4 | Basement |
| Washroom Type 14 | 0 | |
| Washroom Type 15 | 5 | Second |
| Washroom Type 16 | 4 | Second |
| Washroom Type 17 | 2 | Ground |
| Washroom Type 18 | 4 | Basement |
| Washroom Type 19 | 0 | |
| Washroom Type 20 | 5 | Second |
| Washroom Type 21 | 4 | Second |
| Washroom Type 22 | 2 | Ground |
| Washroom Type 23 | 4 | Basement |
| Washroom Type 24 | 0 | |
| Washroom Type 25 | 5 | Second |
| Washroom Type 26 | 4 | Second |
| Washroom Type 27 | 2 | Ground |
| Washroom Type 28 | 4 | Basement |
| Washroom Type 29 | 0 | |
| Washroom Type 30 | 5 | Second |
| Washroom Type 31 | 4 | Second |
| Washroom Type 32 | 2 | Ground |
| Washroom Type 33 | 4 | Basement |
| Washroom Type 34 | 0 |
| Total Area: | 0.00 |
| Property Type: | Detached |
| Style: | 2-Storey |
| Exterior: | Wood , Shingle |
| Garage Type: | Built-In |
| (Parking/)Drive: | Private |
| Drive Parking Spaces: | 6 |
| Park #1 | |
| Parking Type: | Private |
| Park #2 | |
| Parking Type: | Private |
| Pool: | None |
| Approximatly Square Footage: | 2500-3000 |
| CAC Included: | N |
| Water Included: | N |
| Cabel TV Included: | N |
| Common Elements Included: | N |
| Heat Included: | N |
| Parking Included: | N |
| Condo Tax Included: | N |
| Building Insurance Included: | N |
| Fireplace/Stove: | Y |
| Heat Source: | Gas |
| Heat Type: | Forced Air |
| Central Air Conditioning: | Central Air |
| Central Vac: | N |
| Laundry Level: | Syste |
| Ensuite Laundry: | F |
| Sewers: | Septic |
$
%
Years
This calculator is for demonstration purposes only. Always consult a professional
financial advisor before making personal financial decisions.
| Although the information displayed is believed to be accurate, no warranties or representations are made of any kind. |
| CENTURY 21 INNOVATIVE REALTY INC. |
|
|

Mak Azad
Broker
Dir:
647-831-6400
Bus:
416-298-8383
Fax:
416-298-8303
| Book Showing | Email a Friend |
Jump To:
At a Glance:
| Type: | Freehold - Detached |
| Area: | Simcoe |
| Municipality: | Innisfil |
| Neighbourhood: | Rural Innisfil |
| Style: | 2-Storey |
| Lot Size: | 95.14 x 213.26(Feet) |
| Tax: | $5,700 |
| Beds: | 4+2 |
| Baths: | 4 |
| Fireplace: | Y |
| Pool: | None |
Locatin Map:
Payment Calculator:

