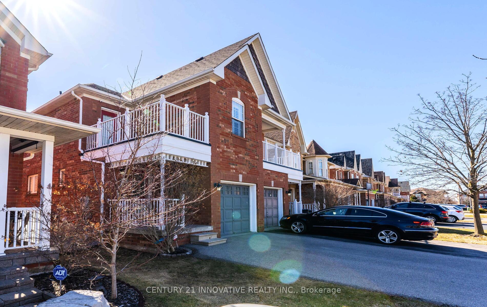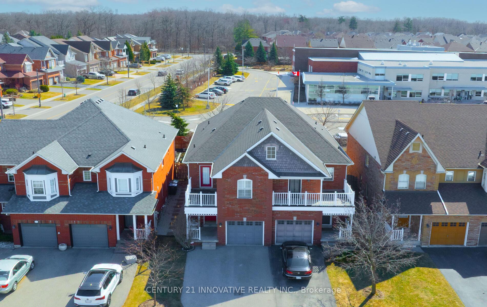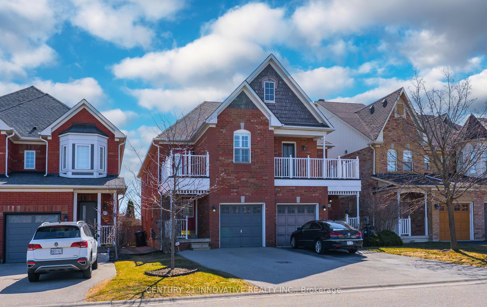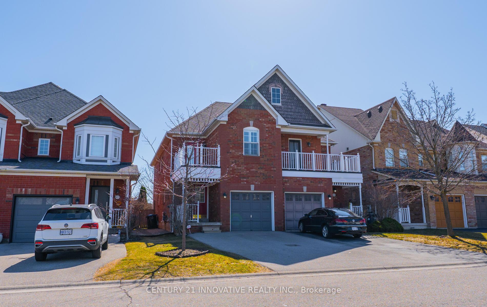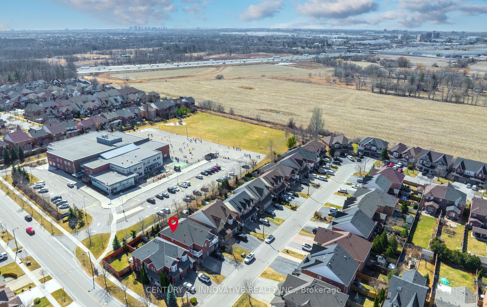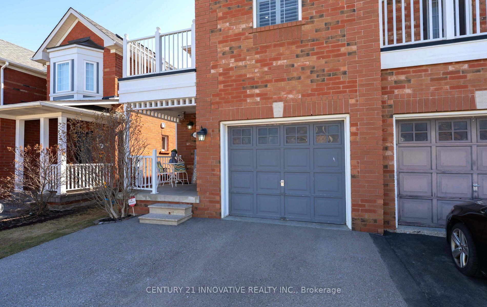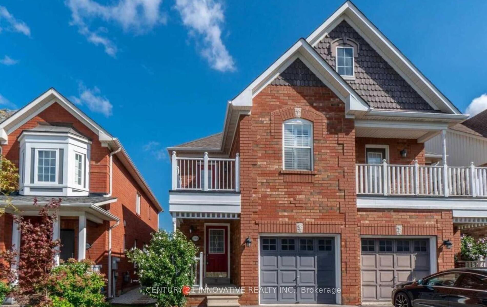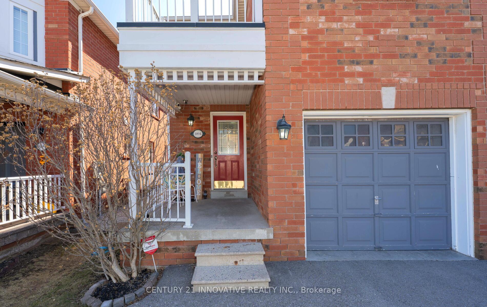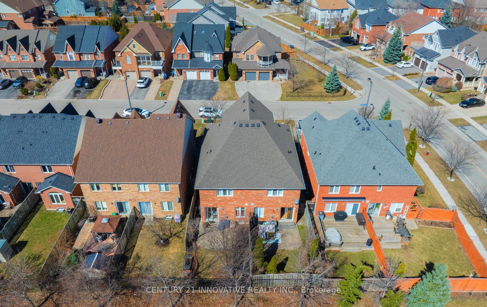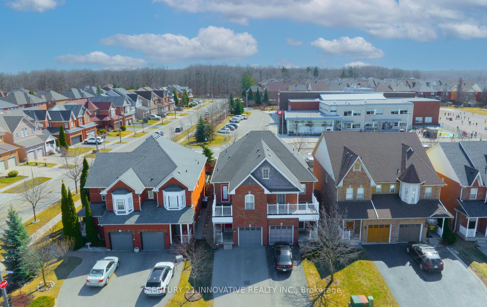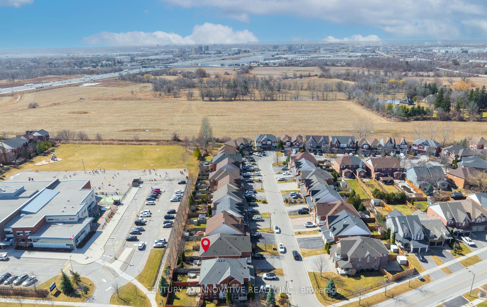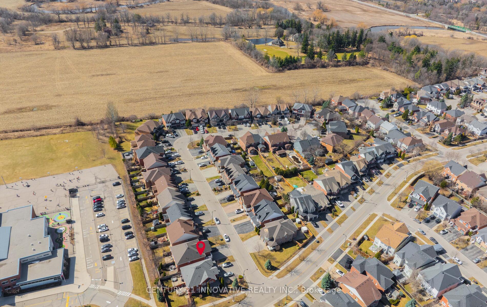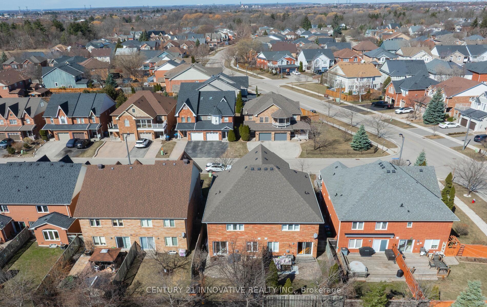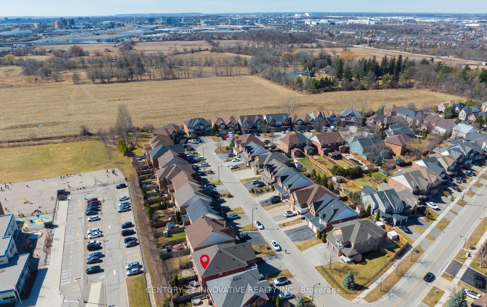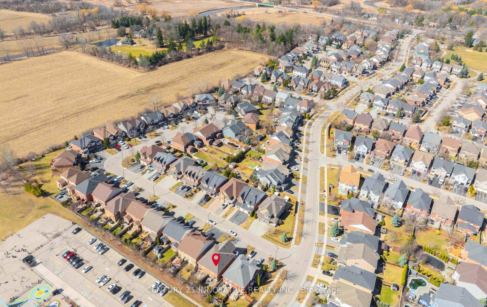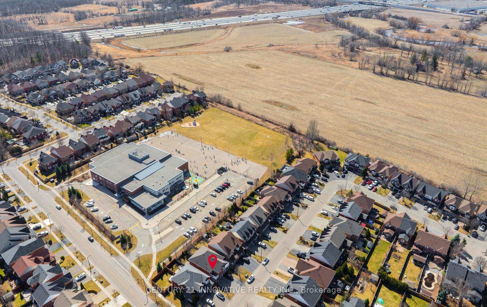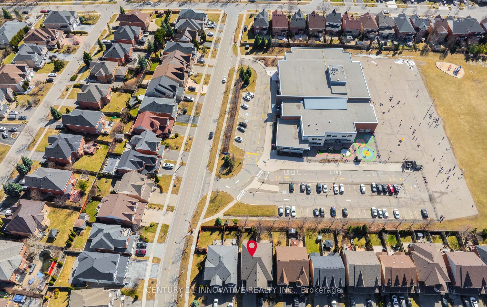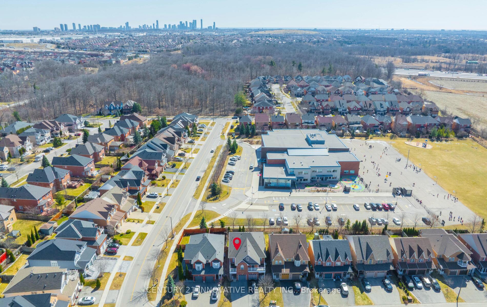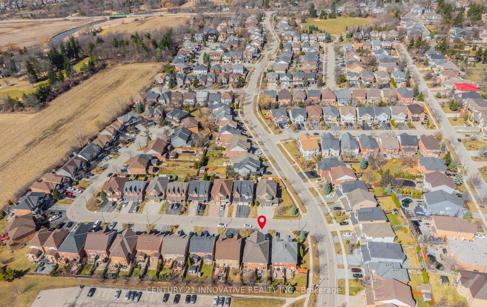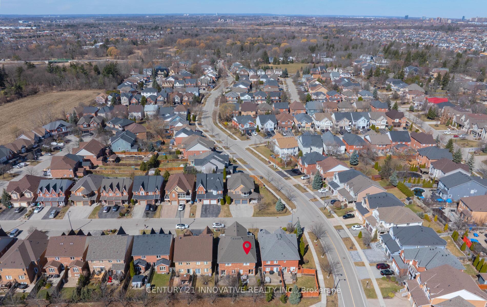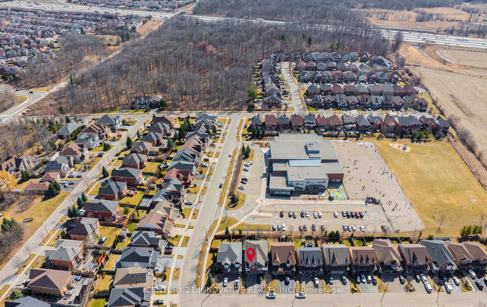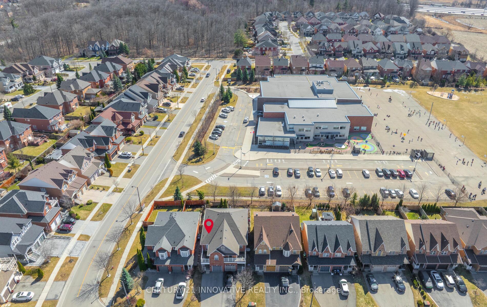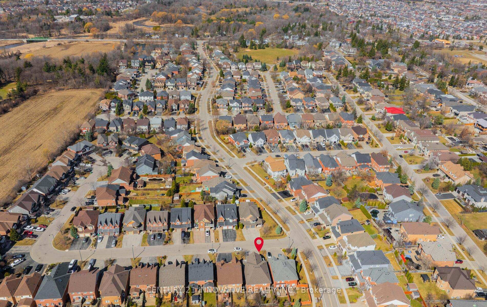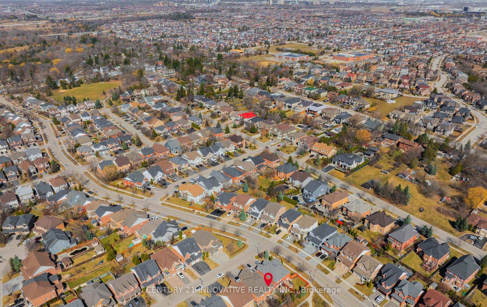$1,047,000
Available - For Sale
Listing ID: W12090991
1094 Meadowgrove Court , Mississauga, L5W 1J2, Peel
| Prime Location in Mississauga! Situated in one of Mississauga's most desirable neighborhoods, this renovated Full Brick home offers approximately 2,250 sq. ft. of total ( including Finished basement with kitchen) living space with 4 washrooms and a sun-filled, open-concept main floor featuring separate living and family rooms. Designed for both style and functionality, the home is illuminated by Custom lights and pot lights throughout and features California shutters and hardwood floors, Upgraded Kitchen and Hallway Flooring,. Enjoy ample parking for five cars with no sidewalk and the added privacy of no home at the back. The fully finished basement boasts a large living room, extensive cabinet storage, a modern 3-piece ensuite with a shower tower, and a separate kitchen with granite countertops and porcelain flooring plus the potential for a separate entrance. It is also pre-wired with media cables, making it perfect for a home theater or entertainment setup. Key updates include a new roof (2016) and upgraded AC, furnace and attic insulation (2021). The water heater is rental. Perfectly located just minutes from Highways 401, 407, and 403, with easy access to Costco, Heartland Town Centre, and top-rated schools like St. Marcellinus and David Leeder. Surrounded by lush parks, conservation areas, and scenic trails, this home is a must-see! Open House Saturday 19th April 2-4pm. |
| Price | $1,047,000 |
| Taxes: | $5159.24 |
| Occupancy: | Owner |
| Address: | 1094 Meadowgrove Court , Mississauga, L5W 1J2, Peel |
| Directions/Cross Streets: | Mavis / Historic Trail / Lamplight |
| Rooms: | 9 |
| Rooms +: | 1 |
| Bedrooms: | 3 |
| Bedrooms +: | 1 |
| Family Room: | T |
| Basement: | Finished |
| Level/Floor | Room | Length(ft) | Width(ft) | Descriptions | |
| Room 1 | Ground | Living Ro | 14.89 | 11.09 | Combined w/Dining, Hardwood Floor, California Shutters |
| Room 2 | Ground | Dining Ro | 14.89 | 11.09 | Overlooks Backyard, California Shutters, Combined w/Living |
| Room 3 | Ground | Family Ro | 16.07 | 11.09 | Hardwood Floor, Separate Room, Pot Lights |
| Room 4 | Ground | Kitchen | 16.96 | 8.66 | Eat-in Kitchen, Open Concept, W/O To Yard |
| Room 5 | Second | Bedroom | 17.97 | 16.07 | Hardwood Floor, 5 Pc Ensuite, Walk-In Closet(s) |
| Room 6 | Second | Bedroom 2 | 17.97 | 9.09 | Pot Lights, Hardwood Floor, 4 Pc Bath |
| Room 7 | Second | Bedroom 3 | 12.04 | 8.04 | Hardwood Floor, Semi Ensuite, W/O To Balcony |
| Room 8 | Basement | Kitchen | 17.15 | 11.45 | |
| Room 9 | Basement | Bedroom 4 | 18.99 | 16.24 | 4 Pc Ensuite |
| Room 10 | Basement | Laundry | 5.15 | 4.99 |
| Washroom Type | No. of Pieces | Level |
| Washroom Type 1 | 5 | Second |
| Washroom Type 2 | 4 | Second |
| Washroom Type 3 | 2 | Ground |
| Washroom Type 4 | 4 | Basement |
| Washroom Type 5 | 0 | |
| Washroom Type 6 | 5 | Second |
| Washroom Type 7 | 4 | Second |
| Washroom Type 8 | 2 | Ground |
| Washroom Type 9 | 4 | Basement |
| Washroom Type 10 | 0 |
| Total Area: | 0.00 |
| Property Type: | Semi-Detached |
| Style: | 2-Storey |
| Exterior: | Brick |
| Garage Type: | Built-In |
| Drive Parking Spaces: | 4 |
| Pool: | None |
| Approximatly Square Footage: | 1500-2000 |
| CAC Included: | N |
| Water Included: | N |
| Cabel TV Included: | N |
| Common Elements Included: | N |
| Heat Included: | N |
| Parking Included: | N |
| Condo Tax Included: | N |
| Building Insurance Included: | N |
| Fireplace/Stove: | Y |
| Heat Type: | Forced Air |
| Central Air Conditioning: | Central Air |
| Central Vac: | N |
| Laundry Level: | Syste |
| Ensuite Laundry: | F |
| Sewers: | Sewer |
$
%
Years
This calculator is for demonstration purposes only. Always consult a professional
financial advisor before making personal financial decisions.
| Although the information displayed is believed to be accurate, no warranties or representations are made of any kind. |
| CENTURY 21 INNOVATIVE REALTY INC. |
|
|

Mak Azad
Broker
Dir:
647-831-6400
Bus:
416-298-8383
Fax:
416-298-8303
| Book Showing | Email a Friend |
Jump To:
At a Glance:
| Type: | Freehold - Semi-Detached |
| Area: | Peel |
| Municipality: | Mississauga |
| Neighbourhood: | Meadowvale Village |
| Style: | 2-Storey |
| Tax: | $5,159.24 |
| Beds: | 3+1 |
| Baths: | 4 |
| Fireplace: | Y |
| Pool: | None |
Locatin Map:
Payment Calculator:

