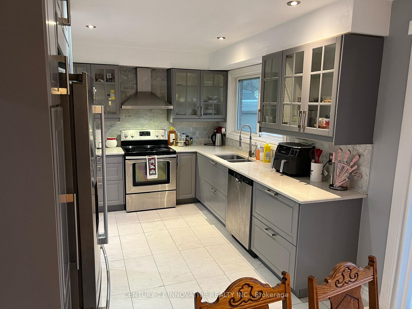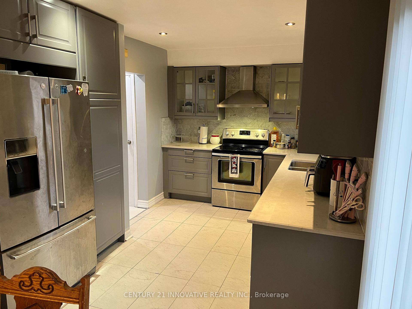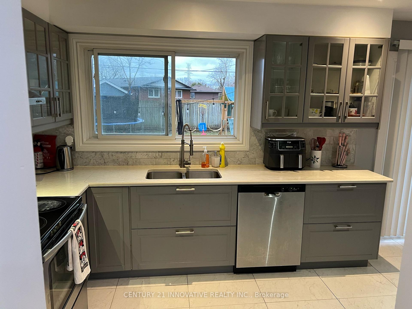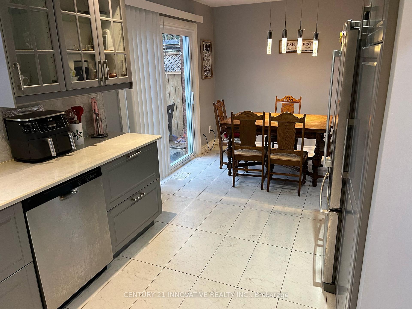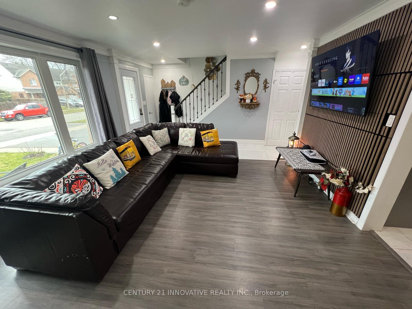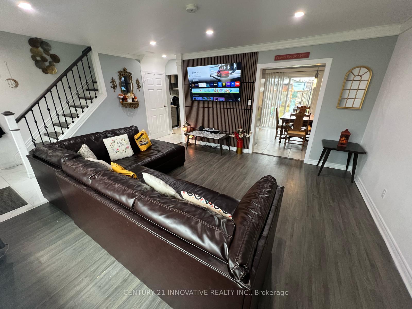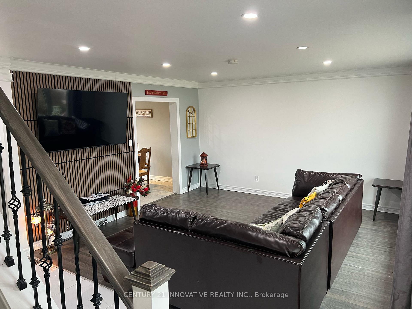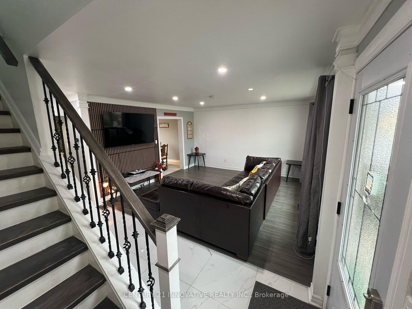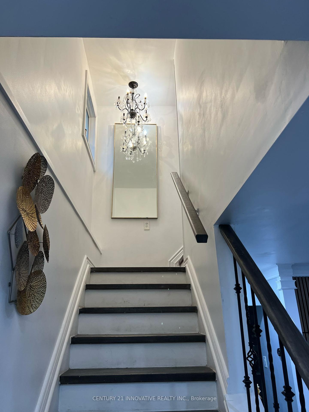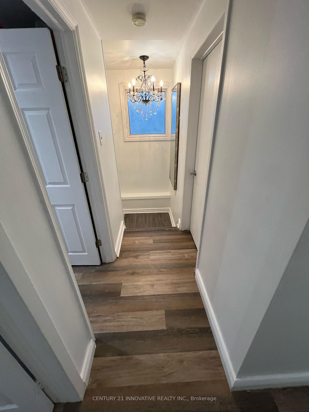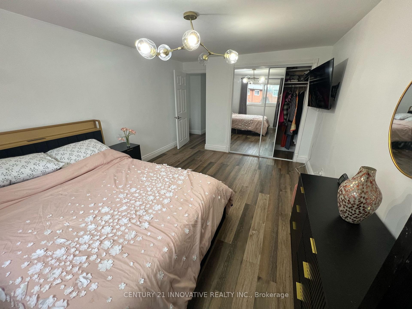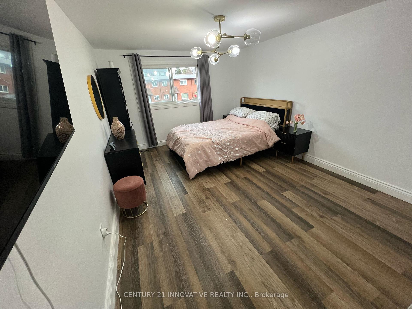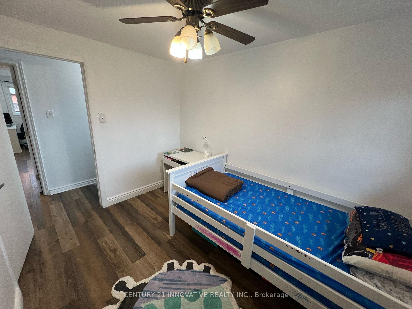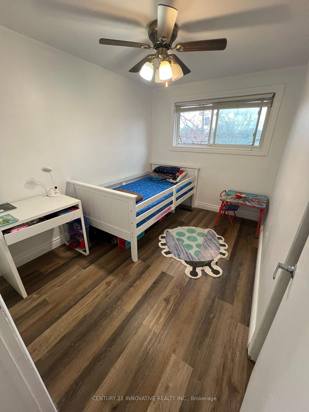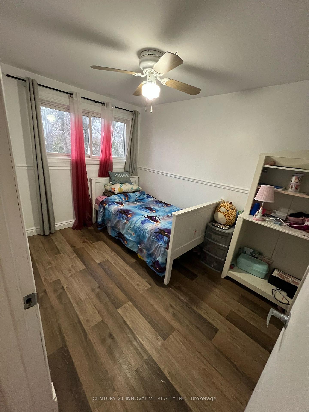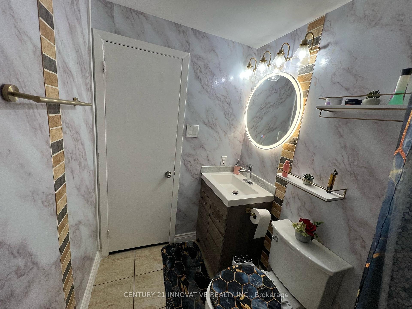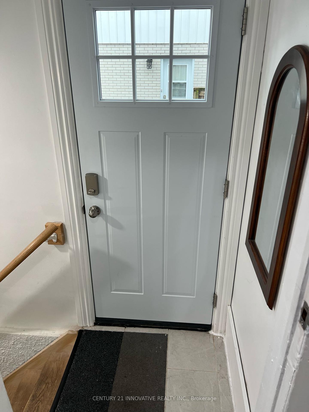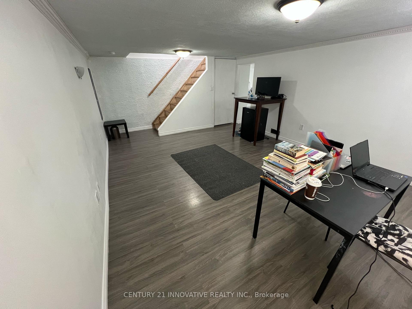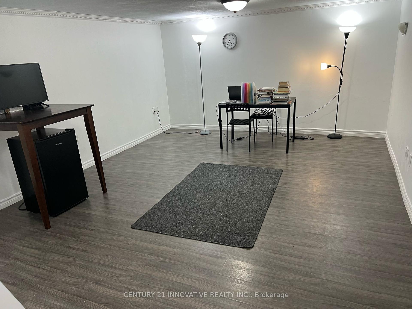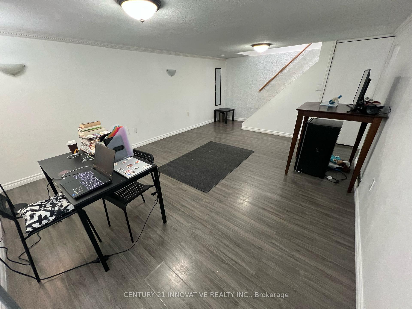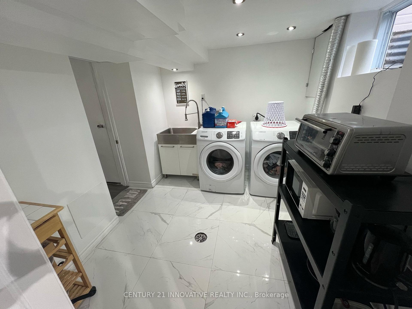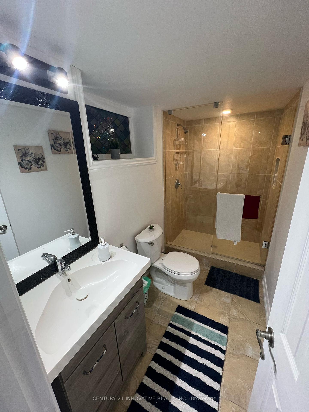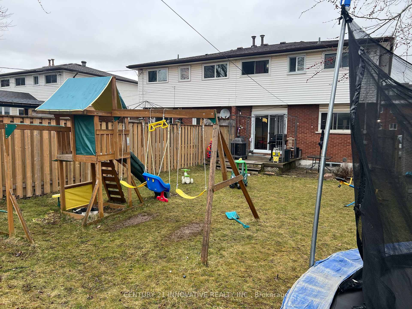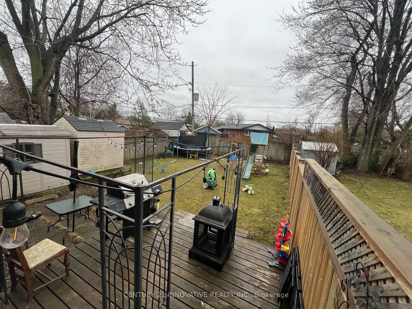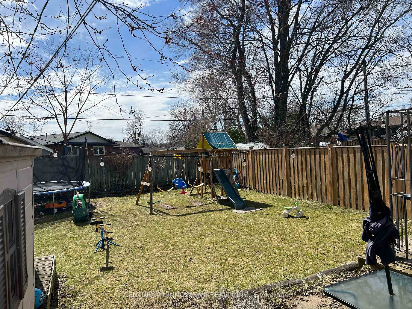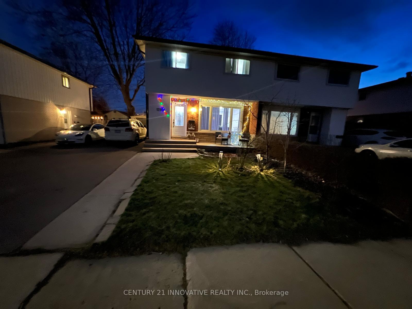$899,999
Available - For Sale
Listing ID: W12093777
1292 Nottingham Aven , Burlington, L7P 2R8, Halton
| Step Into This Beautifully Updated Turnkey 2-Story, 4 Bed/2 Bath Semi-Detached Home, Where Modern Elegance Meets Effortless Living This Beautifully Renovated Meets Effortless Living This Beautifully Renovated Home Has Been Completely Transformed To Showcase Modern Style And Smart Functionality. Enjoy The Added Space With Thoughtfully Designed Extensions To Both The Master Bedroom And Kitchen. The Sun-Filled Living Room Offers A Welcoming Ambiance Ideal For Cozy Nights In Or Entertaining Friends And Family. Step Outside To Your Own Private Backyard Retreat, Fully Fenced And Adorned With Vibrant Perennial Gardens Perfect For Relaxing Or Hosting Summer Get-Togethers. Nestled In The Sought-After, Family-Friendly Mountainside Community, This Turn-Key Property Combines Comfort, Space, And Convenience. Don't Miss Your Chance To Own A Home That Truly Has It All! $$$ Spent New Counters, S.S. Appliances, Pot Lights, New Floor, Crown Moldings. New Electrical Panel New Humidifier, Furnace Still Under Warranty, A/C is 5 years old & Roof is 6 years old |
| Price | $899,999 |
| Taxes: | $3398.32 |
| Occupancy: | Owner |
| Address: | 1292 Nottingham Aven , Burlington, L7P 2R8, Halton |
| Directions/Cross Streets: | Guelph Rd/ Upper Middle |
| Rooms: | 7 |
| Rooms +: | 3 |
| Bedrooms: | 4 |
| Bedrooms +: | 1 |
| Family Room: | F |
| Basement: | Separate Ent |
| Level/Floor | Room | Length(ft) | Width(ft) | Descriptions | |
| Room 1 | Main | Library | |||
| Room 2 | Main | Foyer | |||
| Room 3 | Main | Kitchen | |||
| Room 4 | Second | Primary B | |||
| Room 5 | Second | Bedroom 2 | |||
| Room 6 | Second | Bedroom 3 | |||
| Room 7 | Second | Bedroom 4 | |||
| Room 8 | Second | Bathroom | |||
| Room 9 | Basement | Family Ro | |||
| Room 10 | Basement | Laundry | |||
| Room 11 | Basement | Bathroom |
| Washroom Type | No. of Pieces | Level |
| Washroom Type 1 | 4 | Second |
| Washroom Type 2 | 3 | Basement |
| Washroom Type 3 | 0 | |
| Washroom Type 4 | 0 | |
| Washroom Type 5 | 0 |
| Total Area: | 0.00 |
| Property Type: | Semi-Detached |
| Style: | 2-Storey |
| Exterior: | Aluminum Siding |
| Garage Type: | None |
| Drive Parking Spaces: | 3 |
| Pool: | None |
| Approximatly Square Footage: | 1100-1500 |
| CAC Included: | N |
| Water Included: | N |
| Cabel TV Included: | N |
| Common Elements Included: | N |
| Heat Included: | N |
| Parking Included: | N |
| Condo Tax Included: | N |
| Building Insurance Included: | N |
| Fireplace/Stove: | N |
| Heat Type: | Forced Air |
| Central Air Conditioning: | Central Air |
| Central Vac: | N |
| Laundry Level: | Syste |
| Ensuite Laundry: | F |
| Sewers: | Sewer |
$
%
Years
This calculator is for demonstration purposes only. Always consult a professional
financial advisor before making personal financial decisions.
| Although the information displayed is believed to be accurate, no warranties or representations are made of any kind. |
| CENTURY 21 INNOVATIVE REALTY INC. |
|
|

Mak Azad
Broker
Dir:
647-831-6400
Bus:
416-298-8383
Fax:
416-298-8303
| Book Showing | Email a Friend |
Jump To:
At a Glance:
| Type: | Freehold - Semi-Detached |
| Area: | Halton |
| Municipality: | Burlington |
| Neighbourhood: | Mountainside |
| Style: | 2-Storey |
| Tax: | $3,398.32 |
| Beds: | 4+1 |
| Baths: | 2 |
| Fireplace: | N |
| Pool: | None |
Locatin Map:
Payment Calculator:


