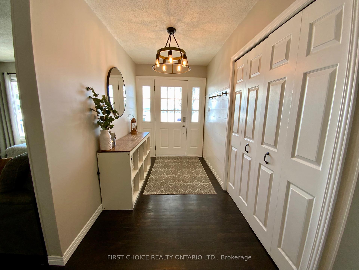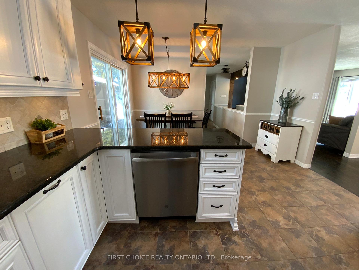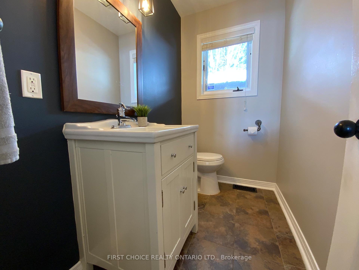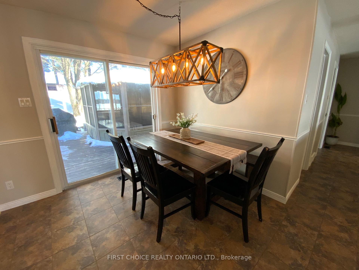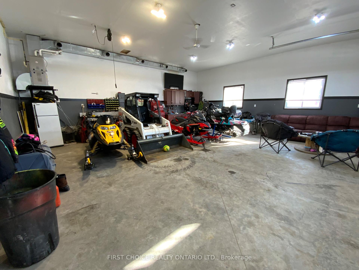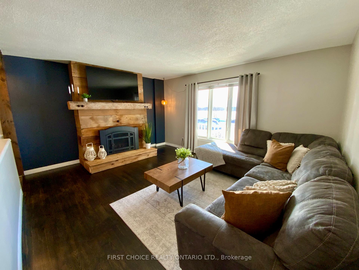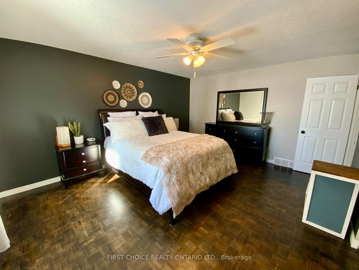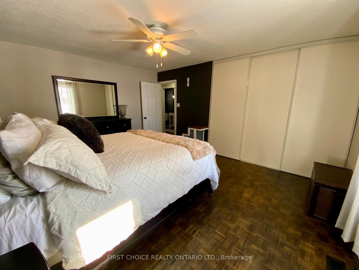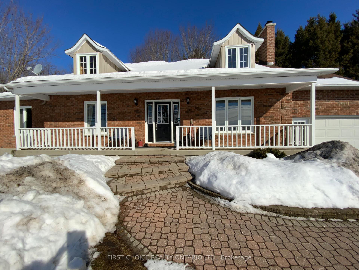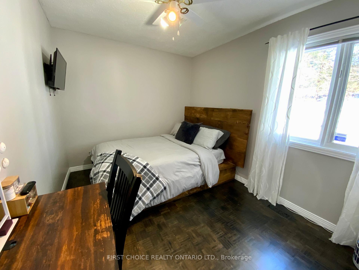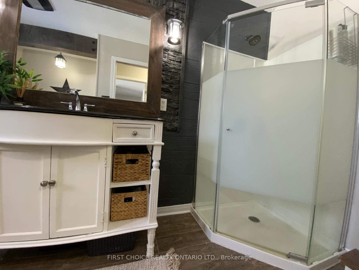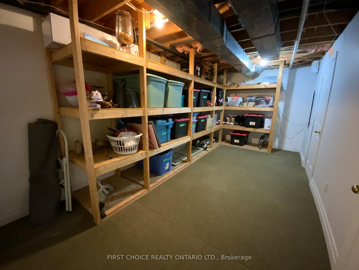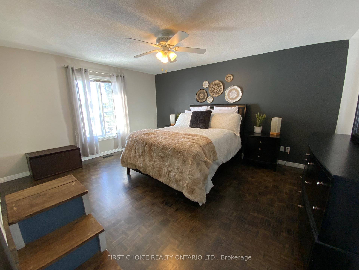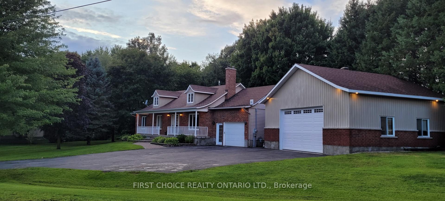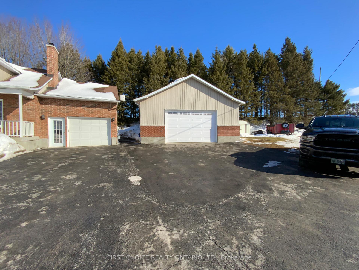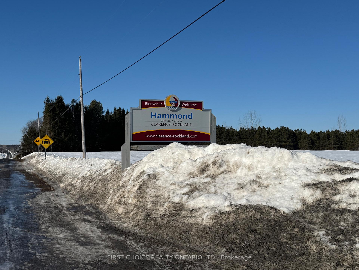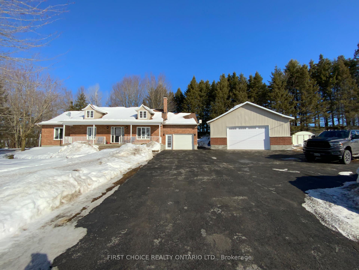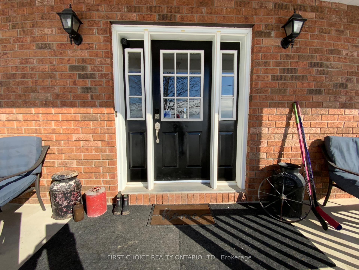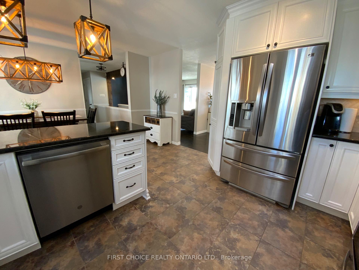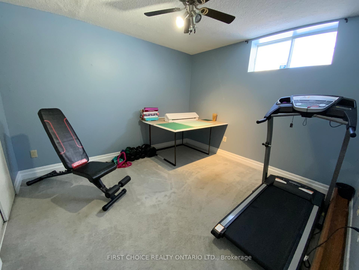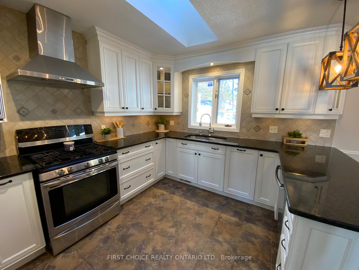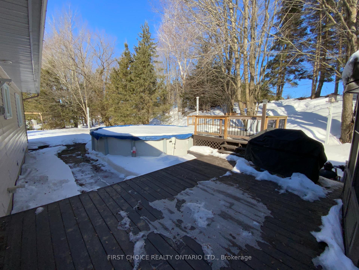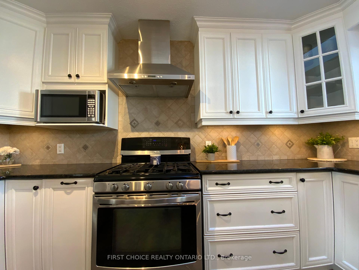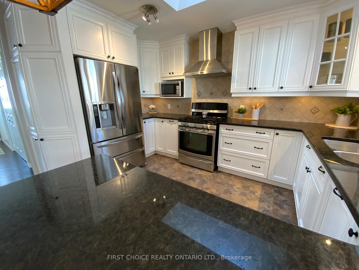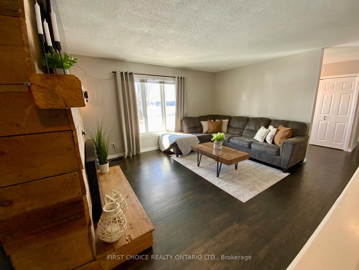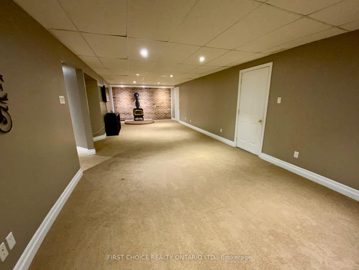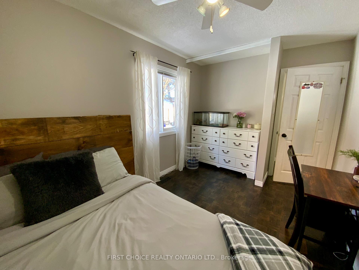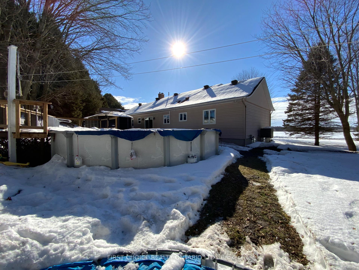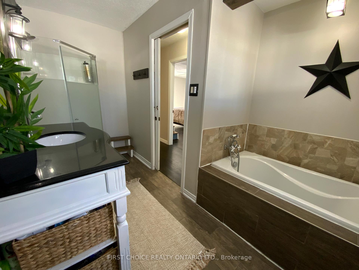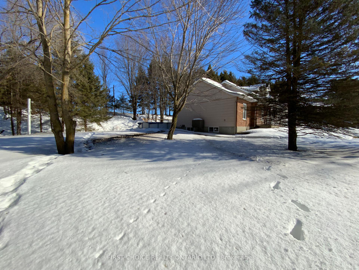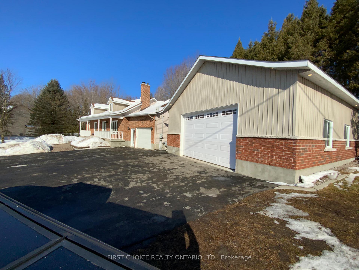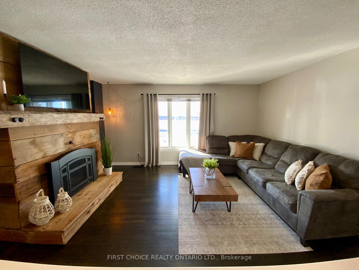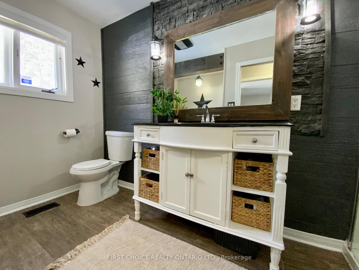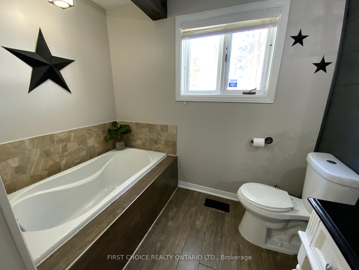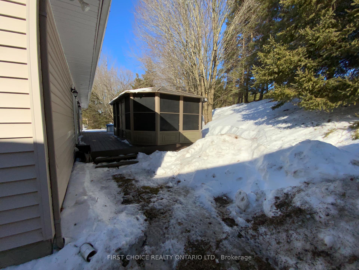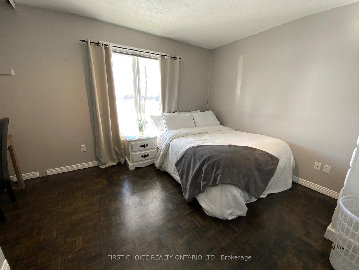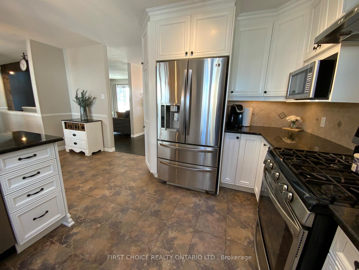$819,000
Available - For Sale
Listing ID: X11991075
1211 Lacroix Road , Clarence-Rockland, K0A 2A0, Prescott and Rus
| Country Bungalow, on a private lot with a Custom luxury Detached garage! You will adore this lovely family home, featuring a gorgeous gourmet kitchen, with quartz countertops, loads of cupboard space, high end SS appliances, gas stove, adjoining your spacious dining area, with a quick and convenient access to your private backyard BBQ area. Main floor also offers a spacious living room with gas fireplace, hardwood floors, three spacious bedrooms, with a Kingsize Master bedroom. Main floor bathroom was recently updated with a shower and soaker tub. Main floor laundry, as well as a 2-piece bathroom and inside access to your attached garage round up the main. Basement offers over 1200 Sqft of finished living space, with a huge family, gas fireplace, 4th bedroom, workshop, plus two additional storage rooms!! A rare 3Ox30 custom heated (40k btu furnace) garage, with reinforced cement, pre-wired for two hoist, its own 100 Amp panel, 240V welder plug, compressor hookup, Generlink ready, and much more, its a WOW!! Work from home and then some! Heated above ground 24ft pool, gazebo, natural gas hookup for your BBQ, over 6 inches thick of asphalt in your driveway! Pride of ownership! Room to park all of your toys! Close to trails, no rear neighbors! Municipal water, Roof 2012, Furnace 2012, kitchen 2012, refurbished floors 2023, pool liner 2024. Flex closing, easy to show and room to grow !!! |
| Price | $819,000 |
| Taxes: | $4167.00 |
| Assessment Year: | 2024 |
| Occupancy: | Owner |
| Address: | 1211 Lacroix Road , Clarence-Rockland, K0A 2A0, Prescott and Rus |
| Directions/Cross Streets: | Guindon |
| Rooms: | 10 |
| Rooms +: | 4 |
| Bedrooms: | 3 |
| Bedrooms +: | 1 |
| Family Room: | T |
| Basement: | Finished |
| Level/Floor | Room | Length(ft) | Width(ft) | Descriptions | |
| Room 1 | Main | Foyer | 13.12 | 6.56 | |
| Room 2 | Main | Kitchen | 13.45 | 10.82 | |
| Room 3 | Main | Dining Ro | 13.78 | 10.5 | |
| Room 4 | Main | Living Ro | 16.73 | 13.78 | |
| Room 5 | Main | Primary B | 17.38 | 14.1 | |
| Room 6 | Main | Bedroom 2 | 11.48 | 9.84 | |
| Room 7 | Main | Bedroom 2 | 9.84 | 9.51 | |
| Room 8 | Main | Bathroom | 13.12 | 9.84 | |
| Room 9 | Main | Laundry | 12.14 | 10.82 | |
| Room 10 | Main | Bathroom | 9.84 | 6.56 | |
| Room 11 | Basement | Family Ro | 41 | 14.1 | |
| Room 12 | Basement | Bedroom 4 | 12.14 | 10.17 | |
| Room 13 | Basement | Workshop | 17.06 | 13.12 | |
| Room 14 | Basement | Furnace R | 13.12 | 9.84 | |
| Room 15 | Basement | Utility R | 21.32 | 13.12 |
| Washroom Type | No. of Pieces | Level |
| Washroom Type 1 | 2 | Ground |
| Washroom Type 2 | 4 | Ground |
| Washroom Type 3 | 0 | |
| Washroom Type 4 | 0 | |
| Washroom Type 5 | 0 |
| Total Area: | 0.00 |
| Property Type: | Detached |
| Style: | Bungalow |
| Exterior: | Brick Front |
| Garage Type: | Attached |
| Drive Parking Spaces: | 6 |
| Pool: | Above Gr |
| Approximatly Square Footage: | 1500-2000 |
| CAC Included: | N |
| Water Included: | N |
| Cabel TV Included: | N |
| Common Elements Included: | N |
| Heat Included: | N |
| Parking Included: | N |
| Condo Tax Included: | N |
| Building Insurance Included: | N |
| Fireplace/Stove: | Y |
| Heat Type: | Forced Air |
| Central Air Conditioning: | Central Air |
| Central Vac: | N |
| Laundry Level: | Syste |
| Ensuite Laundry: | F |
| Sewers: | Septic |
| Utilities-Hydro: | Y |
$
%
Years
This calculator is for demonstration purposes only. Always consult a professional
financial advisor before making personal financial decisions.
| Although the information displayed is believed to be accurate, no warranties or representations are made of any kind. |
| FIRST CHOICE REALTY ONTARIO LTD. |
|
|

Mak Azad
Broker
Dir:
647-831-6400
Bus:
416-298-8383
Fax:
416-298-8303
| Book Showing | Email a Friend |
Jump To:
At a Glance:
| Type: | Freehold - Detached |
| Area: | Prescott and Russell |
| Municipality: | Clarence-Rockland |
| Neighbourhood: | 607 - Clarence/Rockland Twp |
| Style: | Bungalow |
| Tax: | $4,167 |
| Beds: | 3+1 |
| Baths: | 2 |
| Fireplace: | Y |
| Pool: | Above Gr |
Locatin Map:
Payment Calculator:

