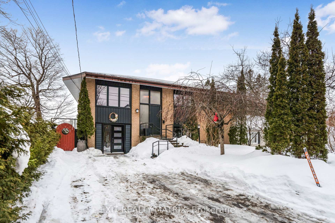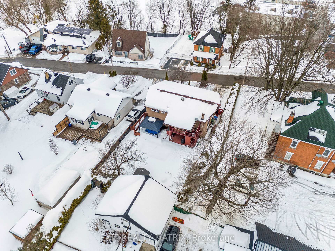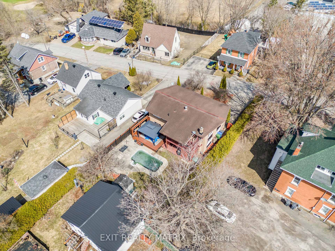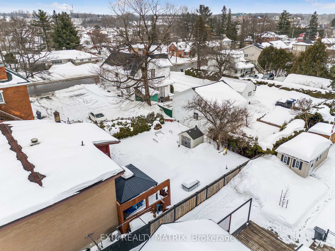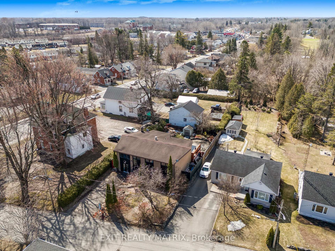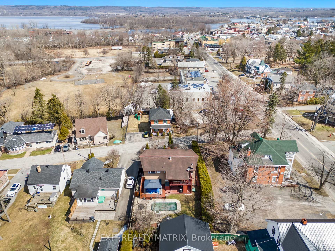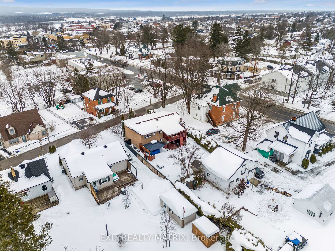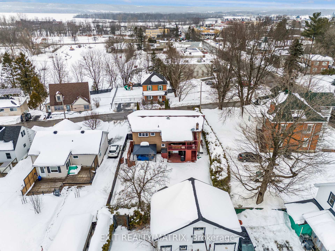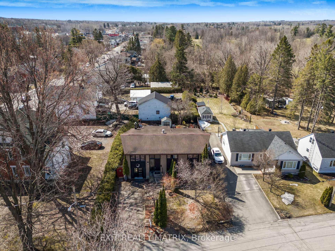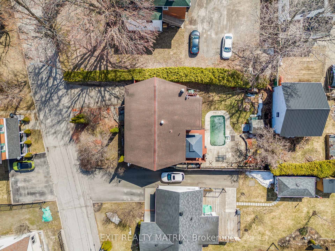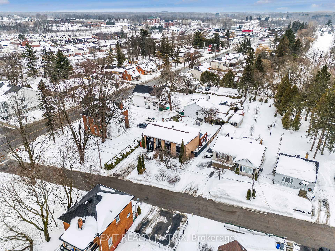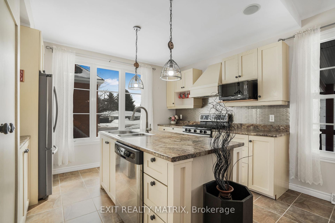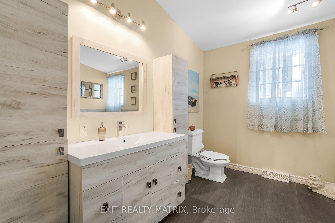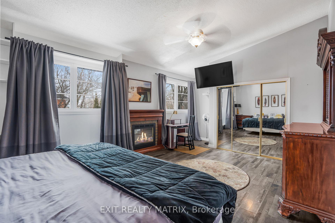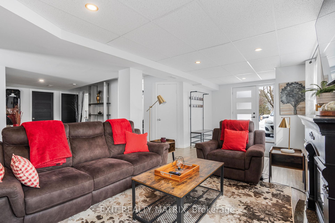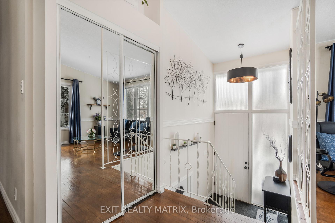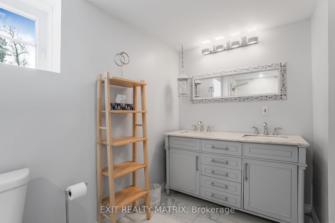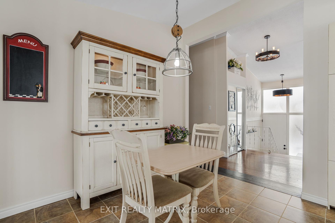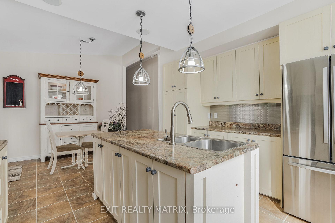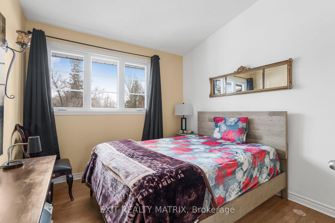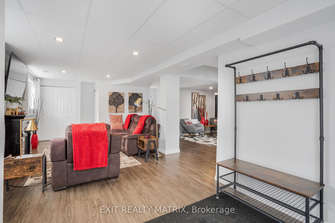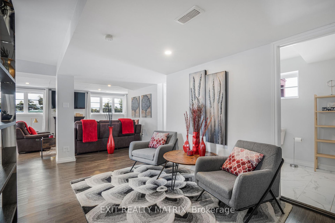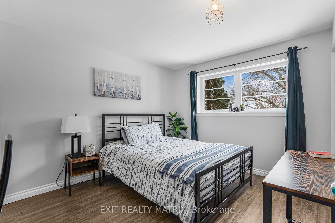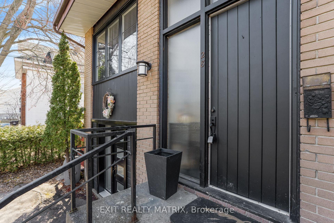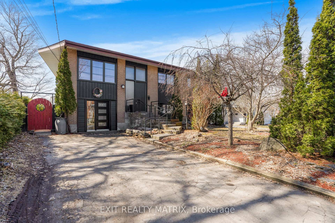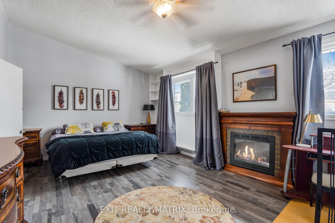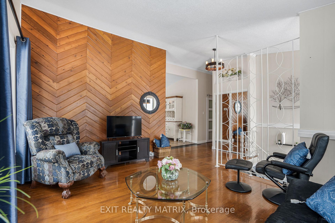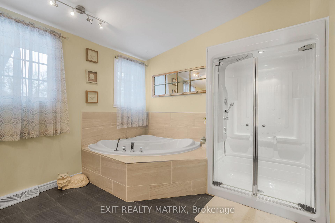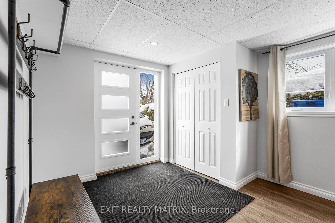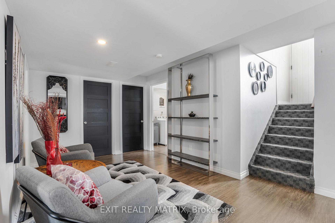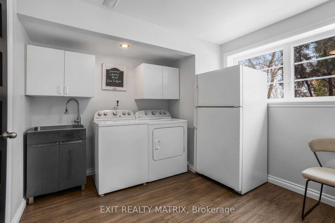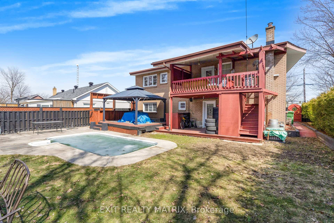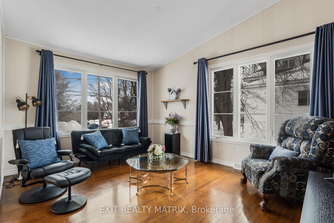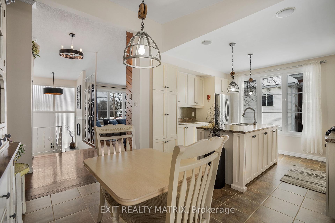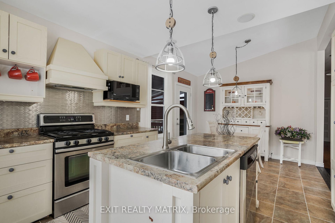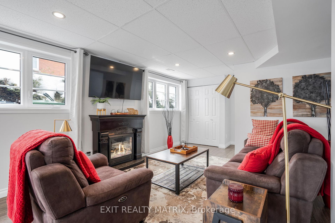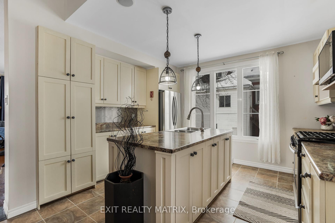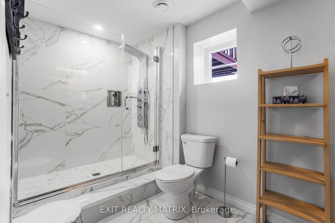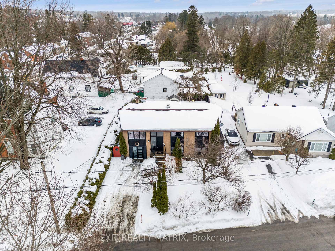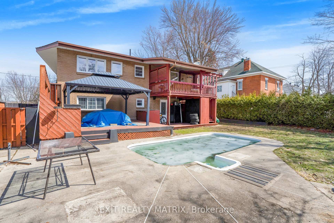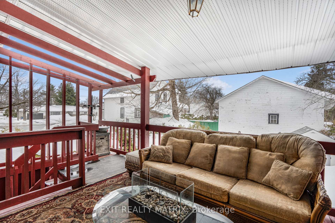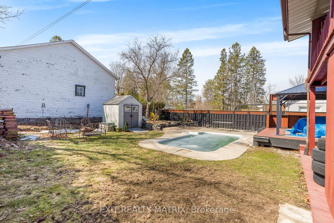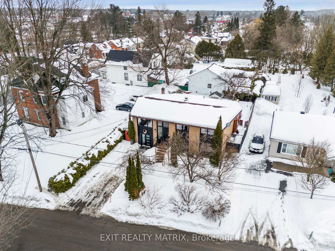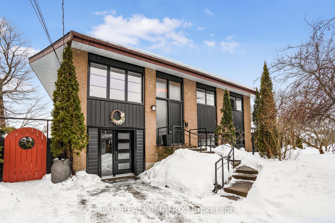$524,900
Available - For Sale
Listing ID: X12006382
28 Mill Entrance Stre , Hawkesbury, K6A 2L2, Prescott and Rus
| Located on a quiet street , this stunning high ranch bungalow is a great a family home. With lots of natural light, the living room flows well into the functional kitchen. With ample cabinets, plenty of counter space, a center island, stainless appliances , an adjacent dining area and access to a covered back deck. A spacious primary bedroom along with a second bedroom, full bath with soaker tub and separate shower complete the main level. A fully finished basement, that could easily be converted into an in law apartment, with a family room and den area, 2 additional bedrooms, a second bathroom with walk in shower and a separate laundry room with plenty of space for crafting. Easy access to the backyard, patio area and inground heated pool where summer family memories will be made. Book a private visit today! |
| Price | $524,900 |
| Taxes: | $3262.00 |
| Assessment Year: | 2024 |
| Occupancy: | Tenant |
| Address: | 28 Mill Entrance Stre , Hawkesbury, K6A 2L2, Prescott and Rus |
| Directions/Cross Streets: | McGill |
| Rooms: | 4 |
| Rooms +: | 4 |
| Bedrooms: | 2 |
| Bedrooms +: | 2 |
| Family Room: | T |
| Basement: | Finished wit |
| Level/Floor | Room | Length(ft) | Width(ft) | Descriptions | |
| Room 1 | Main | Kitchen | 12.43 | 11.81 | Combined w/Dining |
| Room 2 | Main | Living Ro | 14.27 | 11.48 | |
| Room 3 | Main | Primary B | 13.09 | 20.76 | |
| Room 4 | Main | Bedroom 2 | 10.5 | 9.87 | |
| Room 5 | Main | Bathroom | 12.37 | 10.5 | 4 Pc Bath, Soaking Tub, Separate Shower |
| Room 6 | Lower | Family Ro | 19.35 | 9.22 | |
| Room 7 | Lower | Den | 11.02 | 9.22 | |
| Room 8 | Lower | Laundry | 12.5 | 9.74 | |
| Room 9 | Lower | Bathroom | 10.69 | 5.58 | 3 Pc Bath |
| Washroom Type | No. of Pieces | Level |
| Washroom Type 1 | 4 | |
| Washroom Type 2 | 3 | |
| Washroom Type 3 | 0 | |
| Washroom Type 4 | 0 | |
| Washroom Type 5 | 0 |
| Total Area: | 0.00 |
| Property Type: | Detached |
| Style: | Bungalow-Raised |
| Exterior: | Brick |
| Garage Type: | None |
| (Parking/)Drive: | Private Do |
| Drive Parking Spaces: | 4 |
| Park #1 | |
| Parking Type: | Private Do |
| Park #2 | |
| Parking Type: | Private Do |
| Pool: | Inground |
| Other Structures: | Garden Shed |
| Approximatly Square Footage: | 1100-1500 |
| CAC Included: | N |
| Water Included: | N |
| Cabel TV Included: | N |
| Common Elements Included: | N |
| Heat Included: | N |
| Parking Included: | N |
| Condo Tax Included: | N |
| Building Insurance Included: | N |
| Fireplace/Stove: | Y |
| Heat Type: | Forced Air |
| Central Air Conditioning: | Central Air |
| Central Vac: | N |
| Laundry Level: | Syste |
| Ensuite Laundry: | F |
| Sewers: | Sewer |
$
%
Years
This calculator is for demonstration purposes only. Always consult a professional
financial advisor before making personal financial decisions.
| Although the information displayed is believed to be accurate, no warranties or representations are made of any kind. |
| EXIT REALTY MATRIX |
|
|

Mak Azad
Broker
Dir:
647-831-6400
Bus:
416-298-8383
Fax:
416-298-8303
| Virtual Tour | Book Showing | Email a Friend |
Jump To:
At a Glance:
| Type: | Freehold - Detached |
| Area: | Prescott and Russell |
| Municipality: | Hawkesbury |
| Neighbourhood: | 612 - Hawkesbury |
| Style: | Bungalow-Raised |
| Tax: | $3,262 |
| Beds: | 2+2 |
| Baths: | 2 |
| Fireplace: | Y |
| Pool: | Inground |
Locatin Map:
Payment Calculator:

