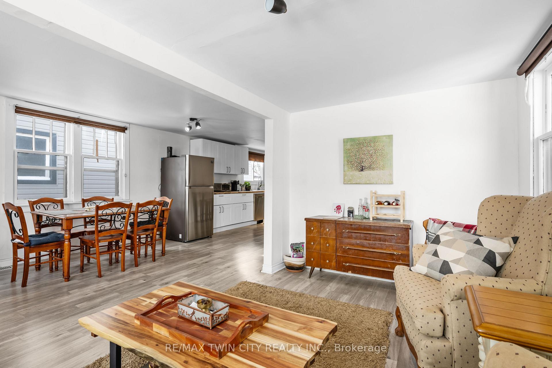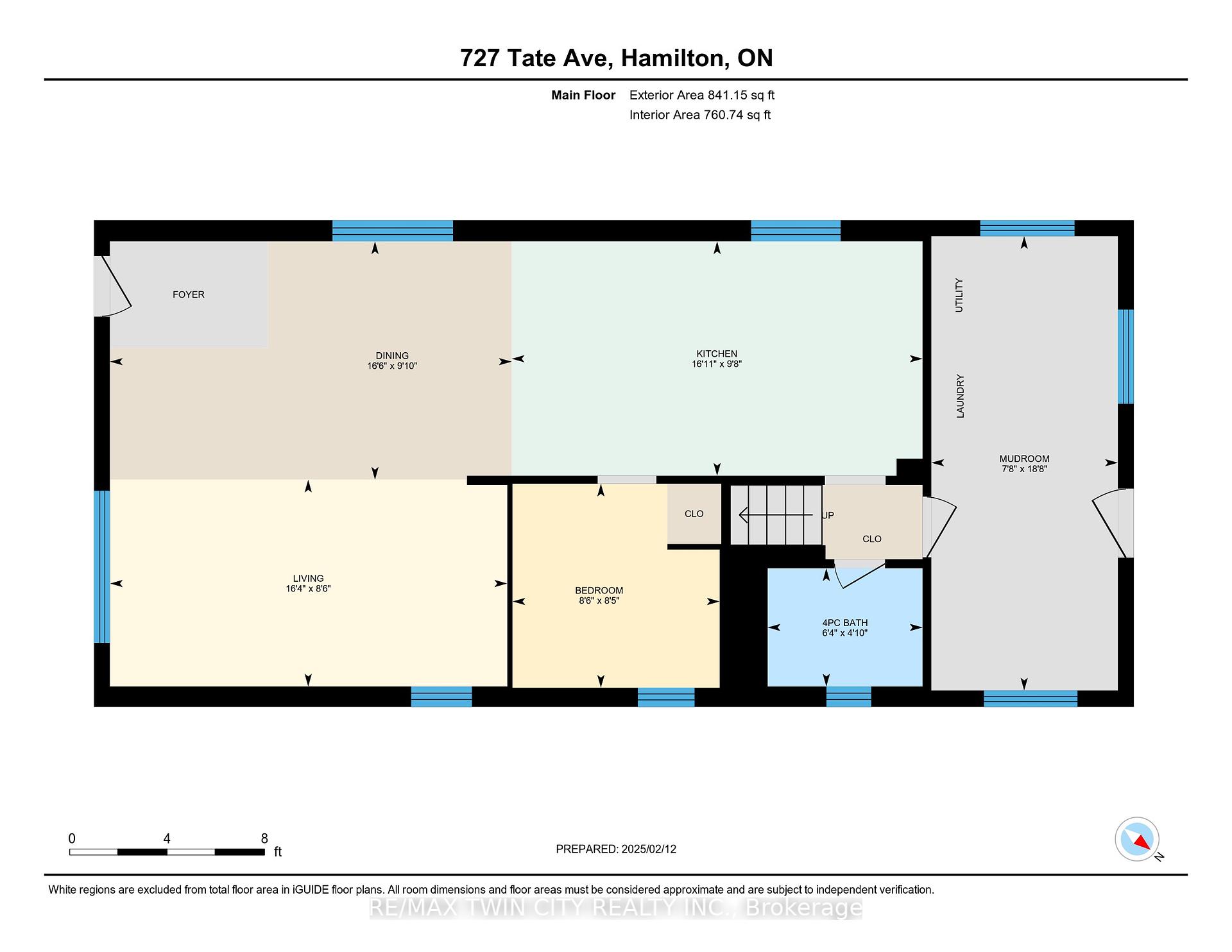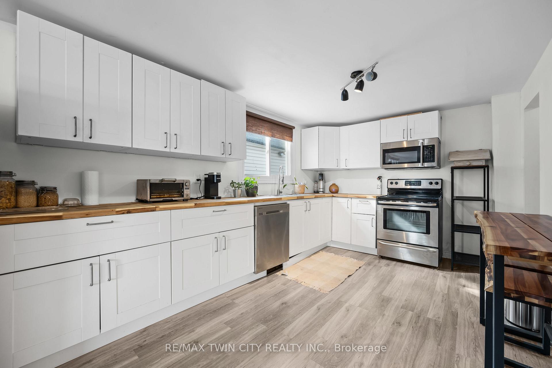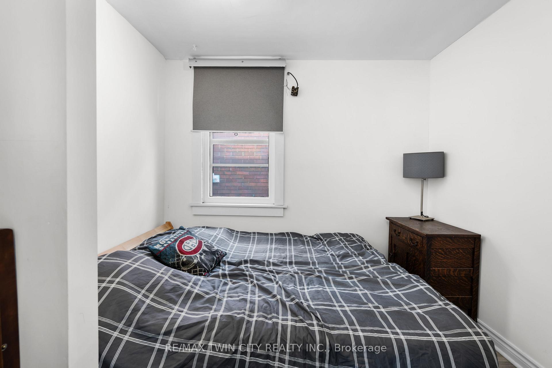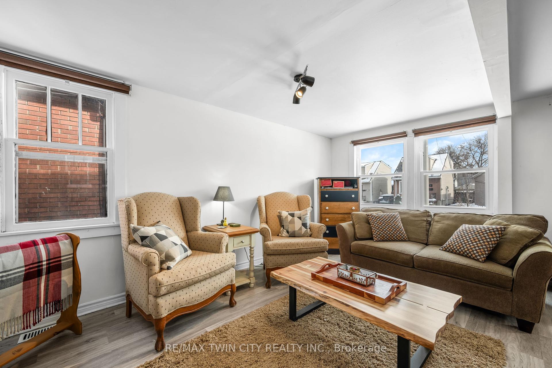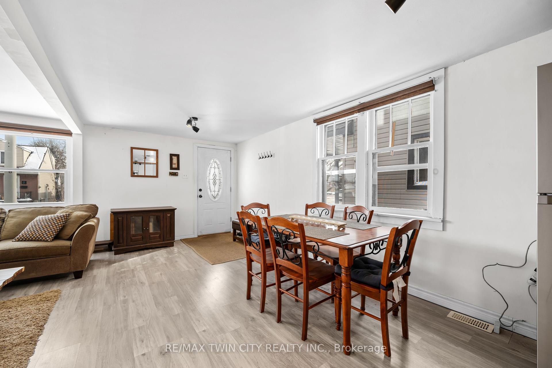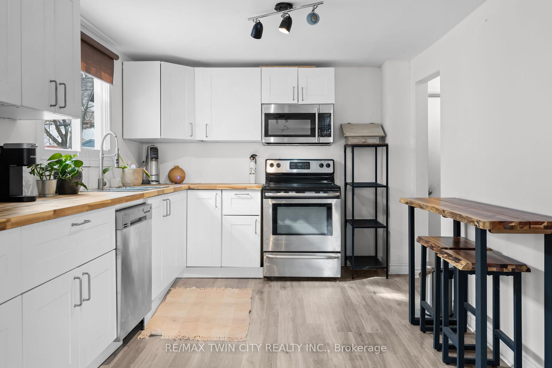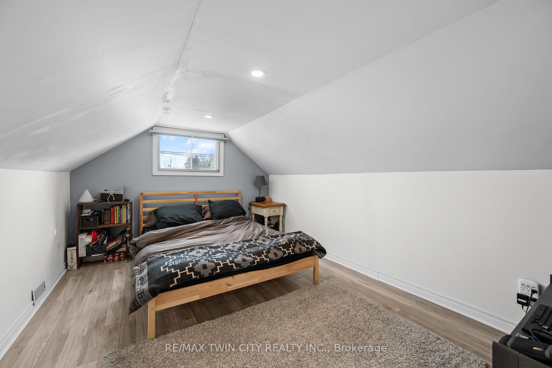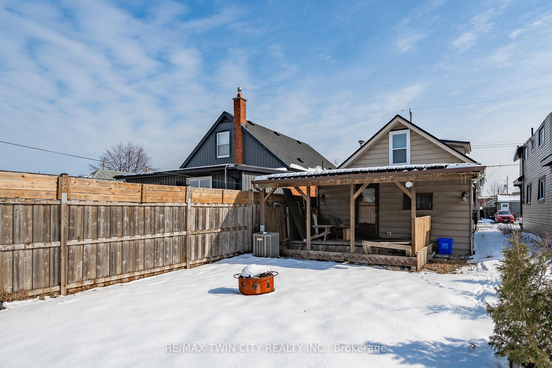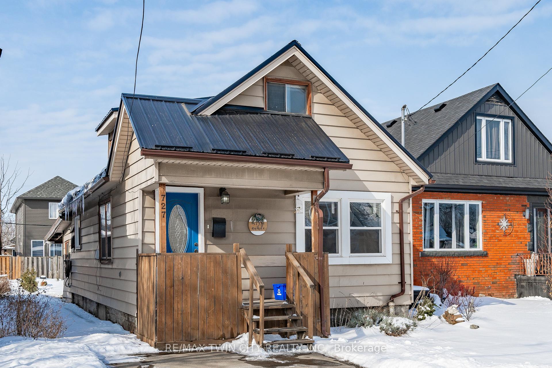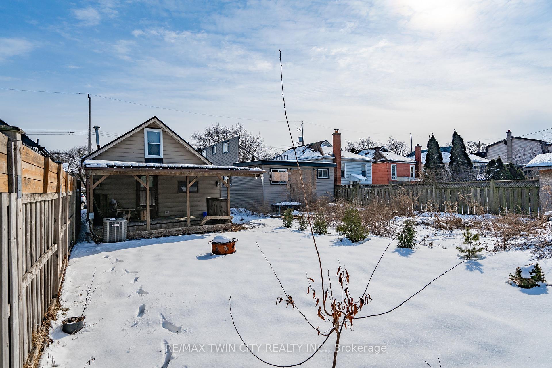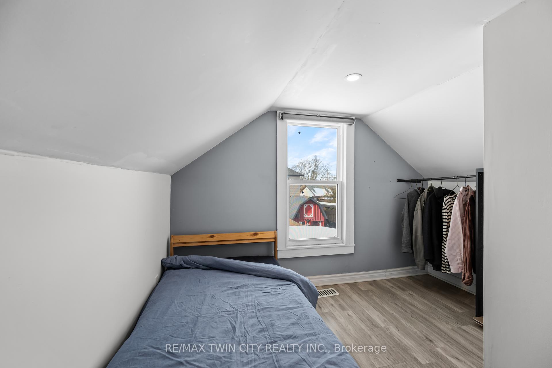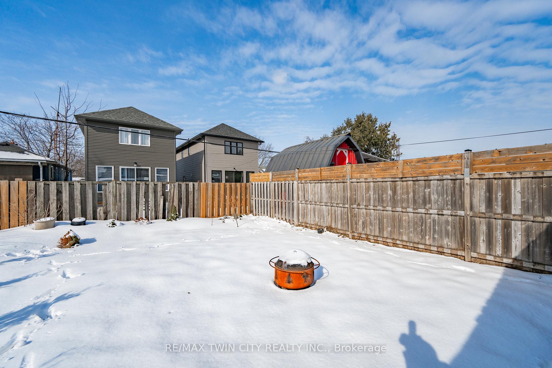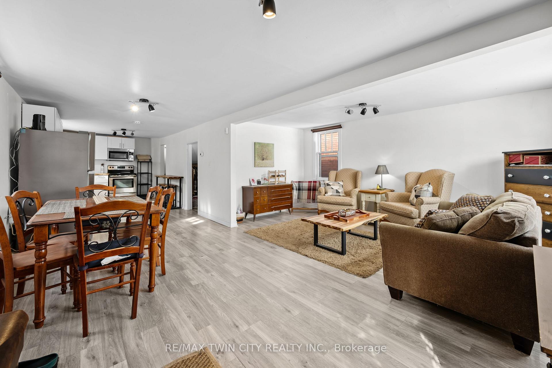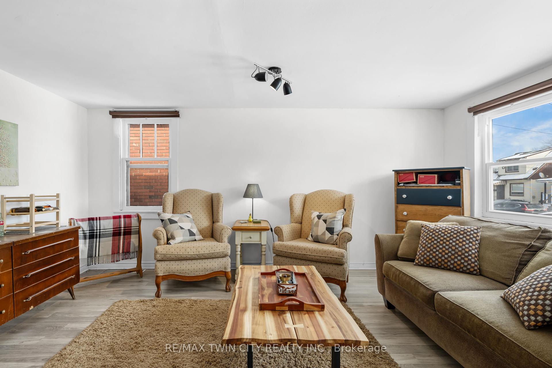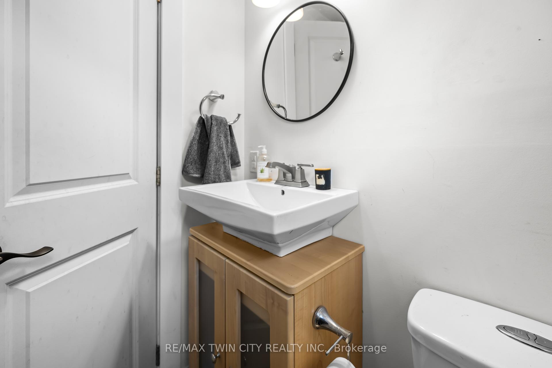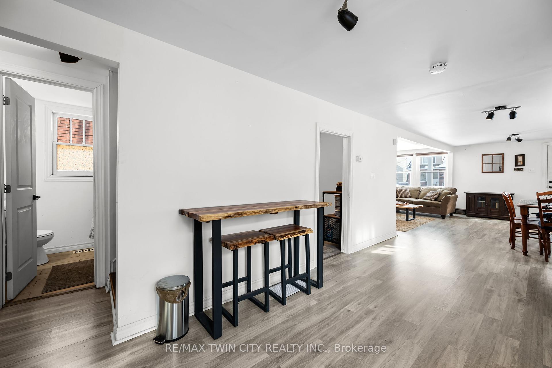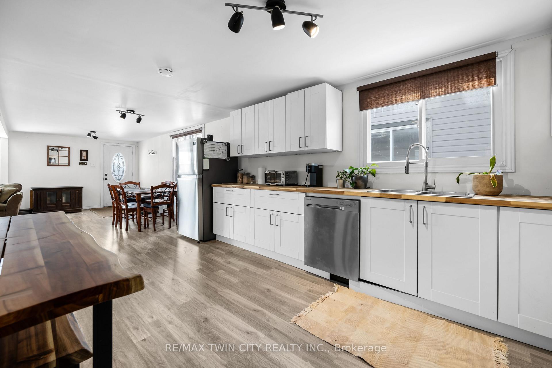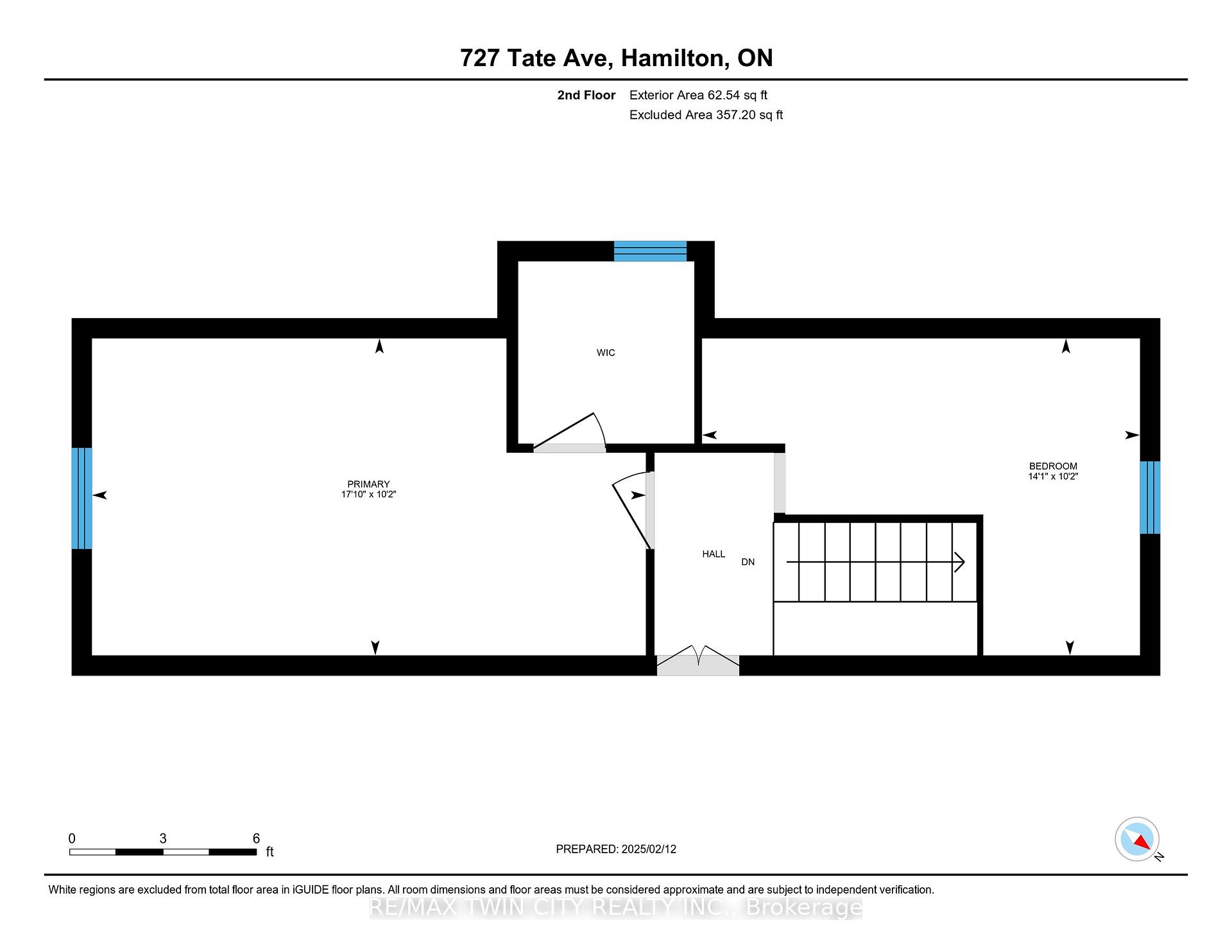$510,000
Available - For Sale
Listing ID: X11992245
727 Tate Aven , Hamilton, L8H 6L8, Hamilton
| Welcome to this charming 1.5-storey home nestled in a prime east Hamilton location! Featuring 3 cozy bedrooms, including a specious primary bedroom with walk-in closet, and a full 4-piece bathroom, this home offers both comfort and character. The spacious yard provides plenty of room for outdoor activities, while the covered front porch invites you to relax and enjoy the neighborhood. With a durable metal roof, this home ensures peace of mind for years to come. The location couldn't be more ideal, with easy access to both the 403 and QEW perfect for commuters or just for traveling from Niagara all the way to Toronto and everything in between. This property is ideal for a variety of buyers, including investors, downsizers, and first-time homeowners. Offering affordability with just enough space to add your personal touches, you'll love what this adorable home has to offer. Don't miss the chance to make this little cutie your own! |
| Price | $510,000 |
| Taxes: | $2890.00 |
| Assessment Year: | 2025 |
| Occupancy: | Owner |
| Address: | 727 Tate Aven , Hamilton, L8H 6L8, Hamilton |
| Directions/Cross Streets: | Glow Ave & Tate Ave |
| Rooms: | 7 |
| Bedrooms: | 3 |
| Bedrooms +: | 0 |
| Family Room: | T |
| Basement: | Crawl Space |
| Washroom Type | No. of Pieces | Level |
| Washroom Type 1 | 4 | |
| Washroom Type 2 | 0 | |
| Washroom Type 3 | 0 | |
| Washroom Type 4 | 0 | |
| Washroom Type 5 | 0 |
| Total Area: | 0.00 |
| Property Type: | Detached |
| Style: | 1 1/2 Storey |
| Exterior: | Aluminum Siding |
| Garage Type: | None |
| Drive Parking Spaces: | 2 |
| Pool: | None |
| CAC Included: | N |
| Water Included: | N |
| Cabel TV Included: | N |
| Common Elements Included: | N |
| Heat Included: | N |
| Parking Included: | N |
| Condo Tax Included: | N |
| Building Insurance Included: | N |
| Fireplace/Stove: | N |
| Heat Type: | Forced Air |
| Central Air Conditioning: | Central Air |
| Central Vac: | N |
| Laundry Level: | Syste |
| Ensuite Laundry: | F |
| Sewers: | Sewer |
$
%
Years
This calculator is for demonstration purposes only. Always consult a professional
financial advisor before making personal financial decisions.
| Although the information displayed is believed to be accurate, no warranties or representations are made of any kind. |
| RE/MAX TWIN CITY REALTY INC. |
|
|

Mak Azad
Broker
Dir:
647-831-6400
Bus:
416-298-8383
Fax:
416-298-8303
| Virtual Tour | Book Showing | Email a Friend |
Jump To:
At a Glance:
| Type: | Freehold - Detached |
| Area: | Hamilton |
| Municipality: | Hamilton |
| Neighbourhood: | Parkview |
| Style: | 1 1/2 Storey |
| Tax: | $2,890 |
| Beds: | 3 |
| Baths: | 1 |
| Fireplace: | N |
| Pool: | None |
Locatin Map:
Payment Calculator:

