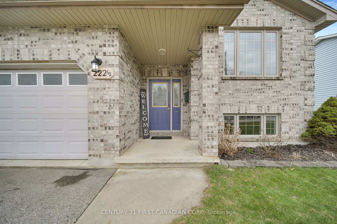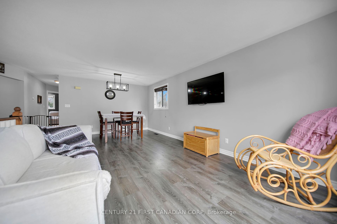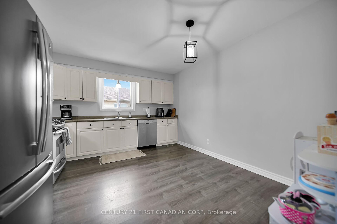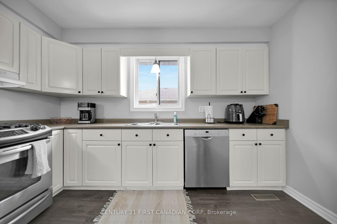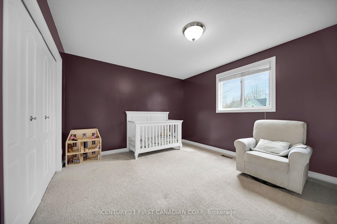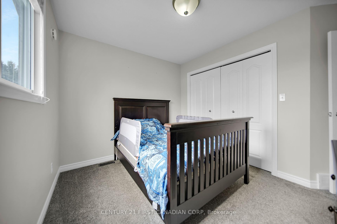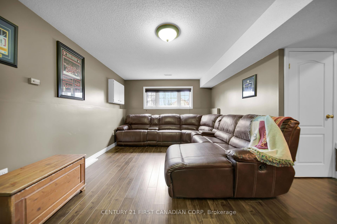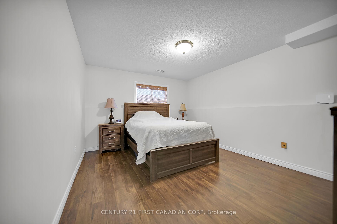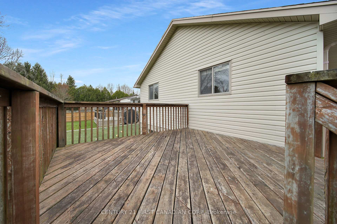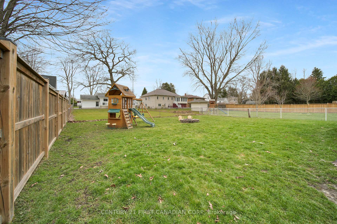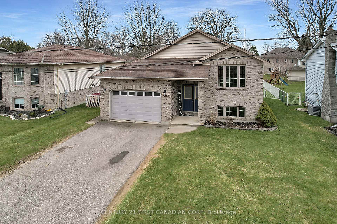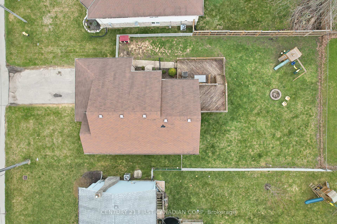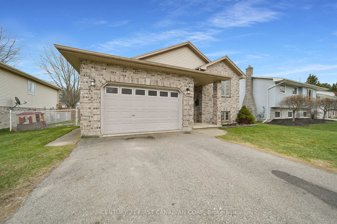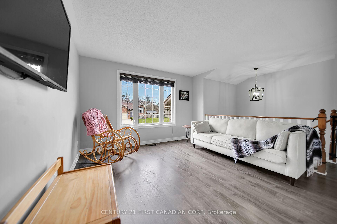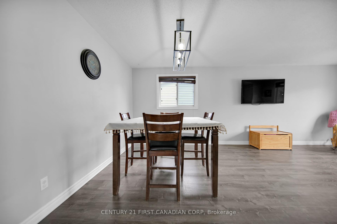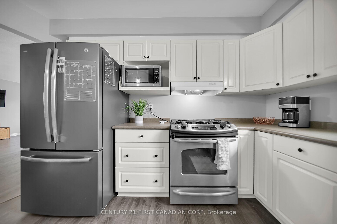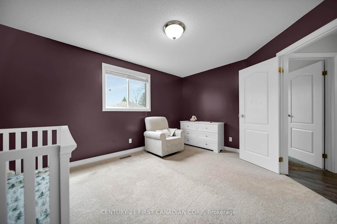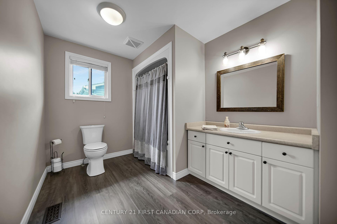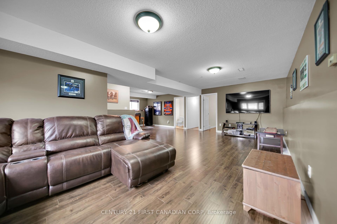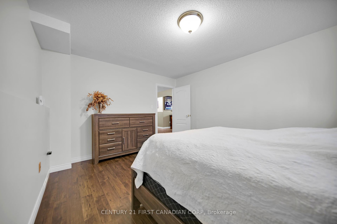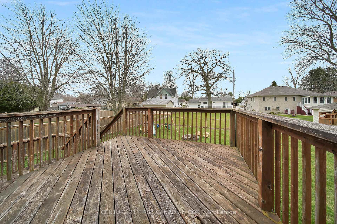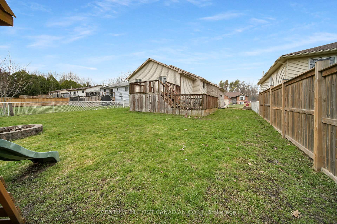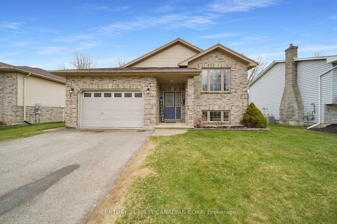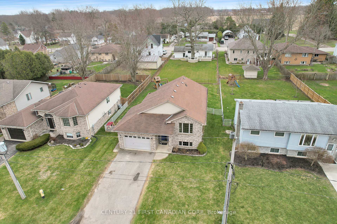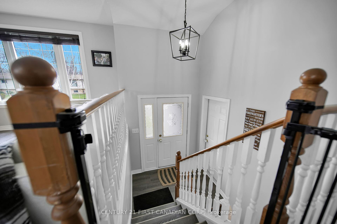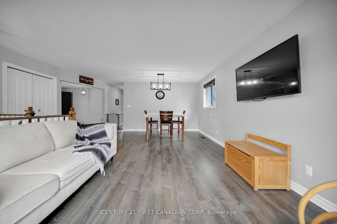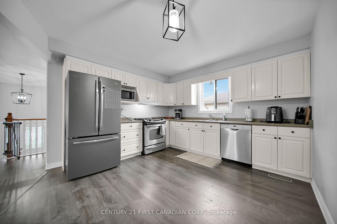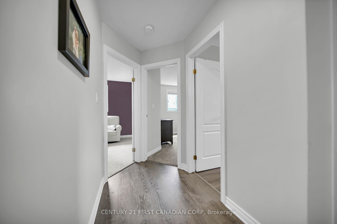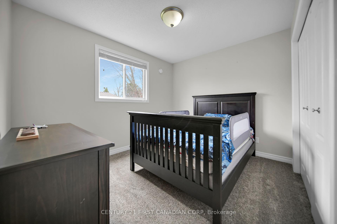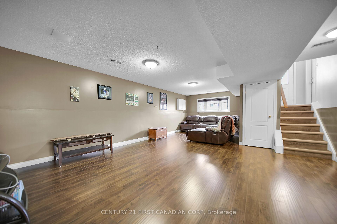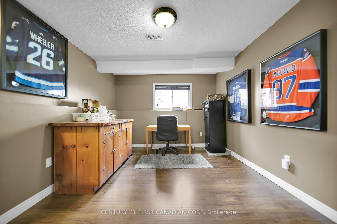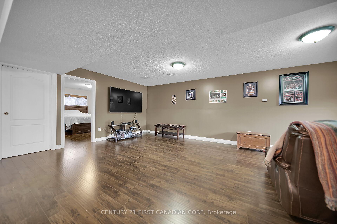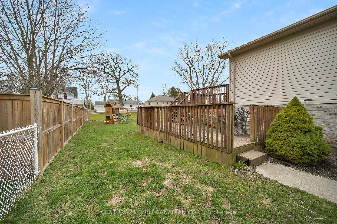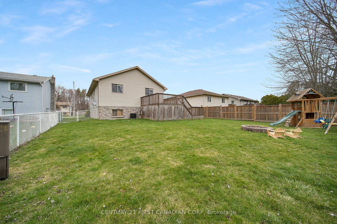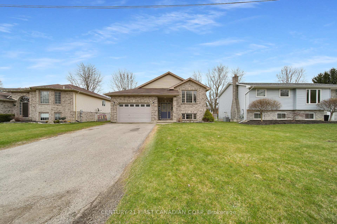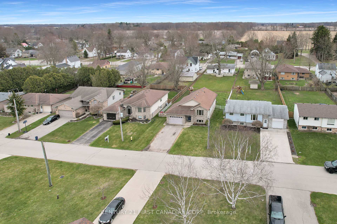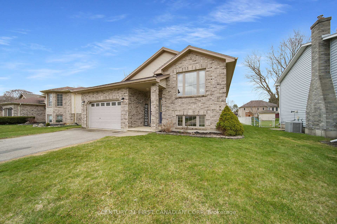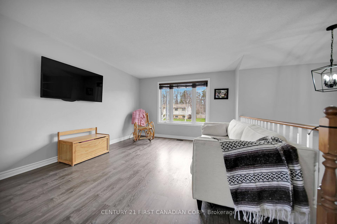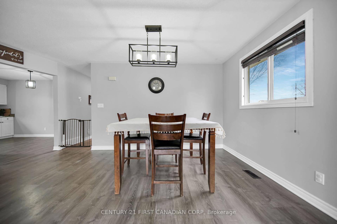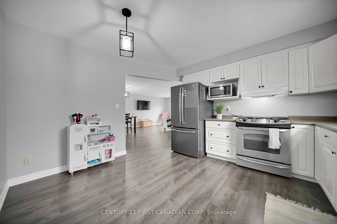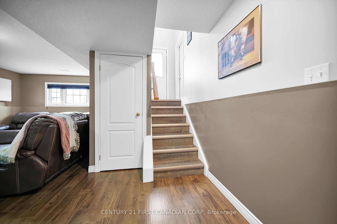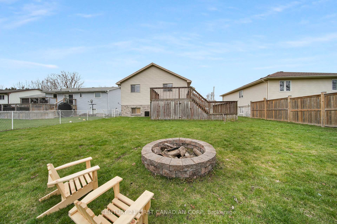$549,999
Available - For Sale
Listing ID: X12081636
222 1/2 Munroe Stre , West Elgin, N0L 2P0, Elgin
| Welcome to 222.5 Munroe! This raised ranch is nestled on a quiet and mature cul-de-sac in the charming community of West Lorne. The exterior has an appealing all brick facade and an attached single car garage with high ceilings. The main floor offers a spacious living room with large windows that fill the space with natural light, an updated kitchen with stainless steel appliances, and a dining area that is open to the living room - ideal for entertaining. Down the hallway you will find an updated & large 4PC bathroom, and two generously sized bedrooms (with potential to make a cheater ensuite). The fully finished lower level is a bonus offering additional living space with a big rec-room and egress windows that flood the basement with natural light. A 3PC bathroom, and the third bedroom (with plenty of space to add a 4th bedroom if needed). The backyard is fully fenced - perfect for those with young families and pets. Just a 2 minute drive to the 401 and a 30 minute drive to London, walking distance to ALL local amenities, parks & schools. This home truly provides an endless amount of opportunities. Come and check it out today! |
| Price | $549,999 |
| Taxes: | $2641.00 |
| Assessment Year: | 2024 |
| Occupancy: | Owner |
| Address: | 222 1/2 Munroe Stre , West Elgin, N0L 2P0, Elgin |
| Directions/Cross Streets: | MUNROE & WELLINGTON |
| Rooms: | 12 |
| Bedrooms: | 2 |
| Bedrooms +: | 1 |
| Family Room: | T |
| Basement: | Full, Finished |
| Level/Floor | Room | Length(ft) | Width(ft) | Descriptions | |
| Room 1 | Main | Foyer | 6.07 | 4 | |
| Room 2 | Main | Living Ro | 10.1 | 12.04 | |
| Room 3 | Main | Dining Ro | 11.05 | 12.04 | |
| Room 4 | Main | Kitchen | 12.99 | 12.04 | |
| Room 5 | Main | Bathroom | 10.04 | 7.87 | 4 Pc Bath |
| Room 6 | Main | Bedroom | 13.78 | 8.86 | |
| Room 7 | Main | Bedroom 2 | 13.78 | 11.05 | |
| Room 8 | Basement | Living Ro | 11.05 | 25.91 | |
| Room 9 | Basement | Bedroom 3 | 14.01 | 9.84 | |
| Room 10 | Basement | Bathroom | 4.99 | 8.86 | 3 Pc Bath |
| Room 11 | Basement | Furnace R | 12.46 | 8.86 | |
| Room 12 | Basement | Other | 10.99 | 10.99 |
| Washroom Type | No. of Pieces | Level |
| Washroom Type 1 | 4 | |
| Washroom Type 2 | 3 | |
| Washroom Type 3 | 0 | |
| Washroom Type 4 | 0 | |
| Washroom Type 5 | 0 |
| Total Area: | 0.00 |
| Property Type: | Detached |
| Style: | Bungalow-Raised |
| Exterior: | Brick, Vinyl Siding |
| Garage Type: | Attached |
| (Parking/)Drive: | Private Do |
| Drive Parking Spaces: | 4 |
| Park #1 | |
| Parking Type: | Private Do |
| Park #2 | |
| Parking Type: | Private Do |
| Pool: | None |
| Approximatly Square Footage: | 700-1100 |
| CAC Included: | N |
| Water Included: | N |
| Cabel TV Included: | N |
| Common Elements Included: | N |
| Heat Included: | N |
| Parking Included: | N |
| Condo Tax Included: | N |
| Building Insurance Included: | N |
| Fireplace/Stove: | N |
| Heat Type: | Forced Air |
| Central Air Conditioning: | Central Air |
| Central Vac: | N |
| Laundry Level: | Syste |
| Ensuite Laundry: | F |
| Sewers: | Sewer |
$
%
Years
This calculator is for demonstration purposes only. Always consult a professional
financial advisor before making personal financial decisions.
| Although the information displayed is believed to be accurate, no warranties or representations are made of any kind. |
| CENTURY 21 FIRST CANADIAN CORP |
|
|

Mak Azad
Broker
Dir:
647-831-6400
Bus:
416-298-8383
Fax:
416-298-8303
| Virtual Tour | Book Showing | Email a Friend |
Jump To:
At a Glance:
| Type: | Freehold - Detached |
| Area: | Elgin |
| Municipality: | West Elgin |
| Neighbourhood: | West Lorne |
| Style: | Bungalow-Raised |
| Tax: | $2,641 |
| Beds: | 2+1 |
| Baths: | 2 |
| Fireplace: | N |
| Pool: | None |
Locatin Map:
Payment Calculator:

