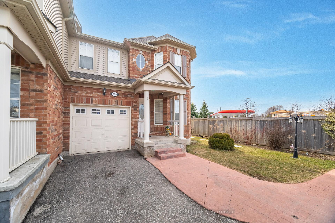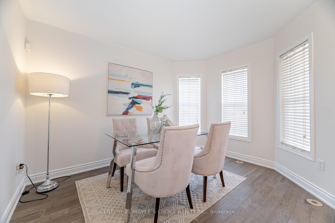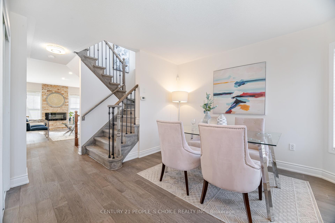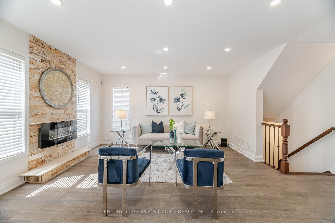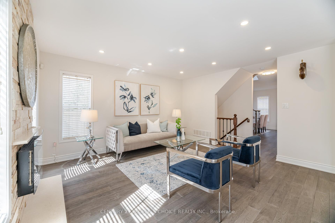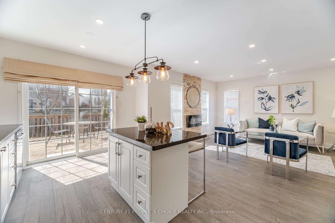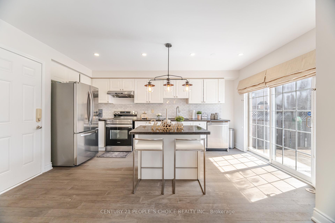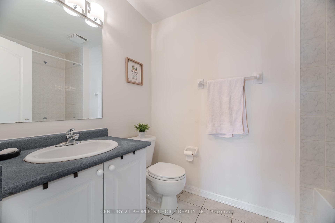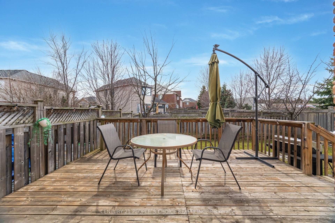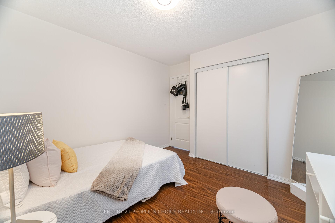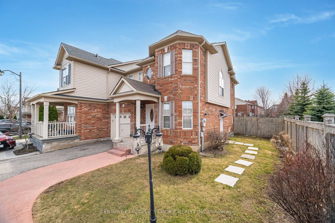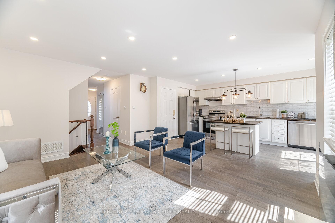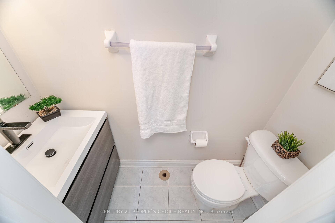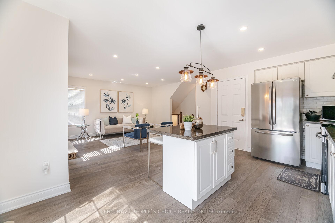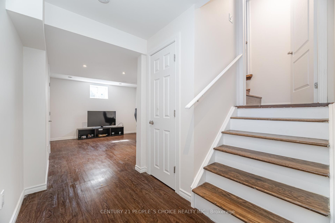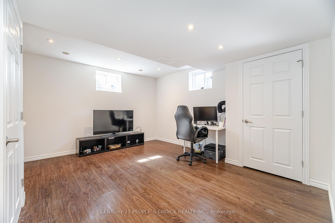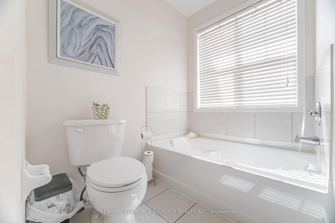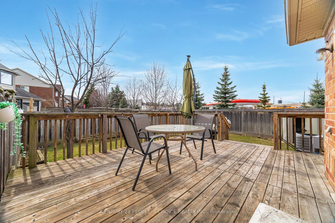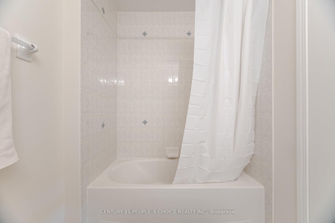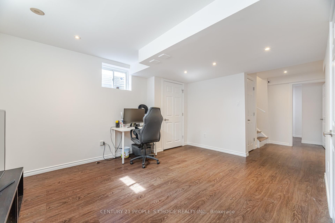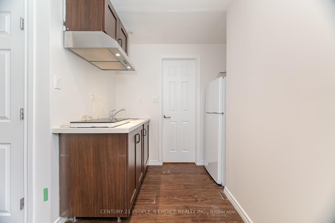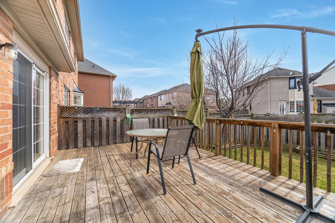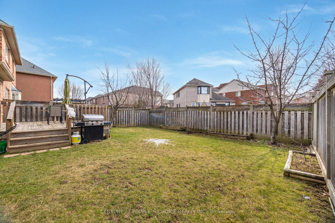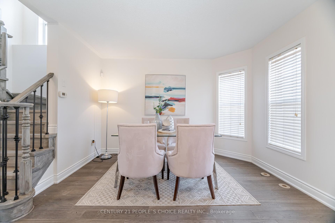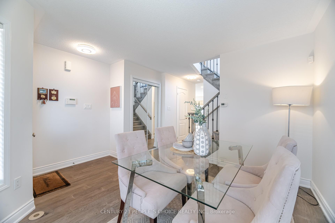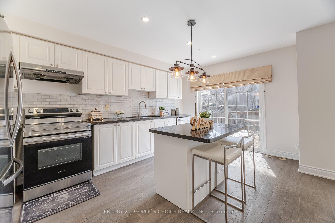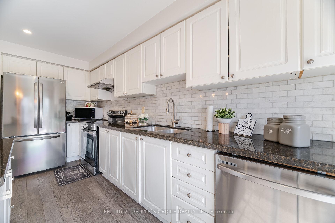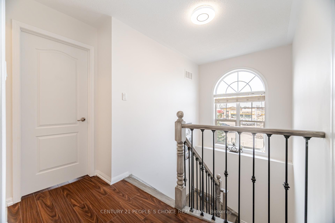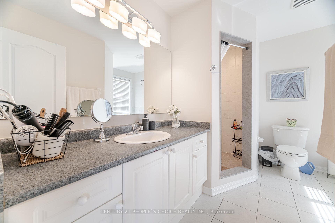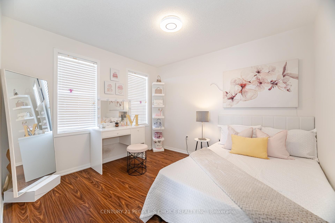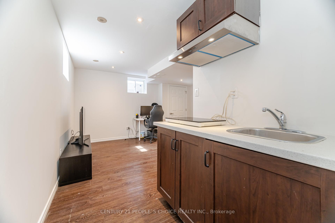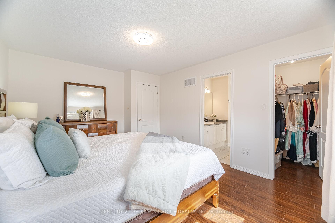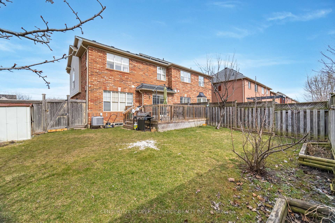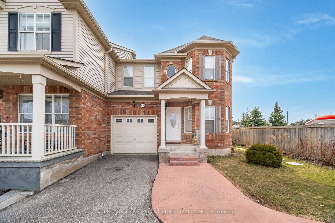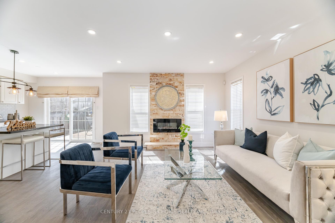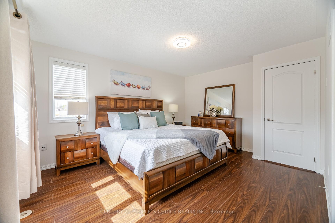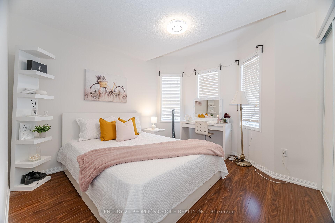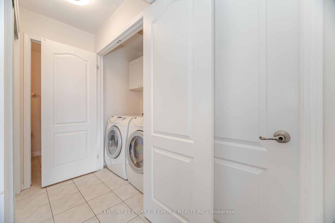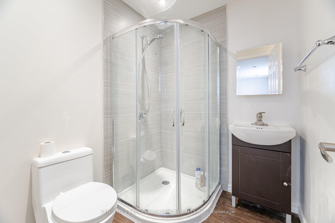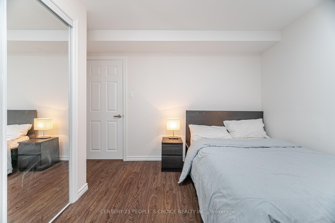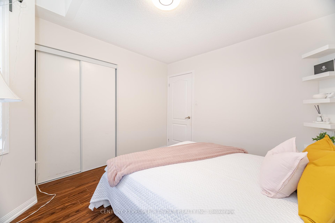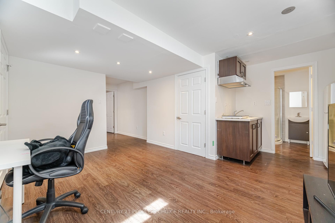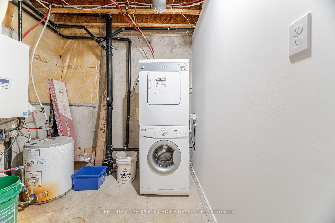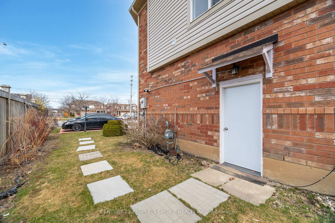$1,019,000
Available - For Sale
Listing ID: W12093949
630 Thompson Road South , Milton, L9T 0C7, Halton
| Welcome to 630 Thompson Road South, Milton A Perfect Blend of Comfort and Convenience! Nestled in the heart of Milton, this charming and meticulously maintained home offers a perfect blend of modern living and suburban tranquillity. With its prime location, you'll enjoy easy access to major highways, shopping centers, schools, and beautiful parks. Whether you are a growing family or a couple looking for a cozy retreat, this property provides the space and features you need to live comfortably. Property Highlights Spacious and bright interiors with an open-concept layout, perfect for family gatherings and entertaining Well-appointed kitchen featuring sleek granite countertops, island, modern appliances, and ample cabinetry Generously sized bedrooms with large windows that invite natural light into every corner A finished basement with a separate entrance, offering endless possibilities for an in-lawsuit, or additional living space. Expansive deck that extends your living space outdoors, perfect for relaxing or hosting BBQs. A private backyard that offers a peaceful outdoor oasis for relaxing or hosting BBQs, ideal for enjoying sunny days and quiet evenings. Close proximity to top-rated schools, shopping, and transit options for your everyday convenience. This home is ready to be enjoyed for years to come, offering a welcoming atmosphere in one of Milton's most desirable neighborhoods. |
| Price | $1,019,000 |
| Taxes: | $3746.00 |
| Occupancy: | Owner |
| Address: | 630 Thompson Road South , Milton, L9T 0C7, Halton |
| Directions/Cross Streets: | Derry Rd/Thompson Rd |
| Rooms: | 8 |
| Rooms +: | 1 |
| Bedrooms: | 3 |
| Bedrooms +: | 1 |
| Family Room: | F |
| Basement: | Finished, Separate Ent |
| Level/Floor | Room | Length(ft) | Width(ft) | Descriptions | |
| Room 1 | Main | Family Ro | 13.84 | 142.35 | Laminate, Open Concept, Fireplace |
| Room 2 | Main | Kitchen | 9.94 | 8.17 | Ceramic Floor, Open Concept, Backsplash |
| Room 3 | Main | Breakfast | 13.84 | 13.81 | Ceramic Floor, Open Concept, W/O To Yard |
| Room 4 | Main | Dining Ro | 13.84 | 13.81 | Laminate, Open Concept |
| Room 5 | Second | Primary B | 14.6 | 11.81 | Laminate, 4 Pc Ensuite, Walk-In Closet(s) |
| Room 6 | Second | Bedroom 2 | 10 | 12.46 | Laminate, Closet, Window |
| Room 7 | Second | Bedroom 3 | 11.68 | 10.53 | Laminate, Closet, Window |
| Room 8 | Basement | Bedroom 4 | 13.78 | 11.15 | Laminate |
| Room 9 | Basement | Recreatio | 12.96 | 10.99 | Laminate |
| Washroom Type | No. of Pieces | Level |
| Washroom Type 1 | 2 | Ground |
| Washroom Type 2 | 3 | Basement |
| Washroom Type 3 | 4 | Second |
| Washroom Type 4 | 3 | Second |
| Washroom Type 5 | 0 |
| Total Area: | 0.00 |
| Property Type: | Semi-Detached |
| Style: | 2-Storey |
| Exterior: | Brick |
| Garage Type: | Attached |
| (Parking/)Drive: | Private |
| Drive Parking Spaces: | 1 |
| Park #1 | |
| Parking Type: | Private |
| Park #2 | |
| Parking Type: | Private |
| Pool: | None |
| Approximatly Square Footage: | 1500-2000 |
| Property Features: | Fenced Yard, Hospital |
| CAC Included: | N |
| Water Included: | N |
| Cabel TV Included: | N |
| Common Elements Included: | N |
| Heat Included: | N |
| Parking Included: | N |
| Condo Tax Included: | N |
| Building Insurance Included: | N |
| Fireplace/Stove: | Y |
| Heat Type: | Forced Air |
| Central Air Conditioning: | Central Air |
| Central Vac: | N |
| Laundry Level: | Syste |
| Ensuite Laundry: | F |
| Sewers: | Sewer |
$
%
Years
This calculator is for demonstration purposes only. Always consult a professional
financial advisor before making personal financial decisions.
| Although the information displayed is believed to be accurate, no warranties or representations are made of any kind. |
| CENTURY 21 PEOPLE`S CHOICE REALTY INC. |
|
|

Mak Azad
Broker
Dir:
647-831-6400
Bus:
416-298-8383
Fax:
416-298-8303
| Virtual Tour | Book Showing | Email a Friend |
Jump To:
At a Glance:
| Type: | Freehold - Semi-Detached |
| Area: | Halton |
| Municipality: | Milton |
| Neighbourhood: | 1028 - CO Coates |
| Style: | 2-Storey |
| Tax: | $3,746 |
| Beds: | 3+1 |
| Baths: | 4 |
| Fireplace: | Y |
| Pool: | None |
Locatin Map:
Payment Calculator:

