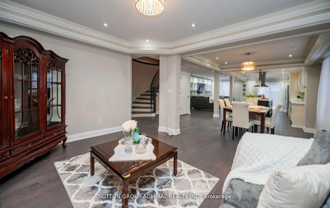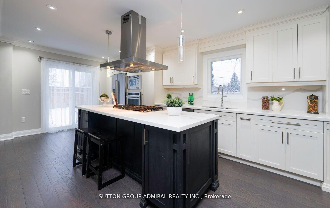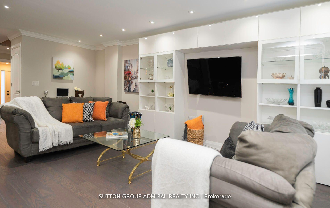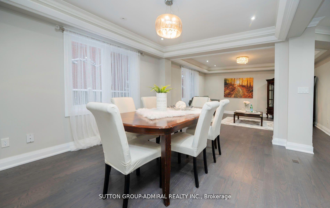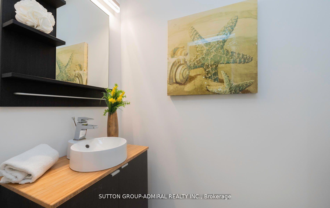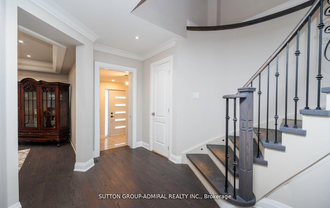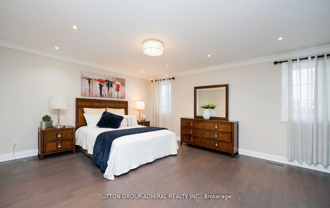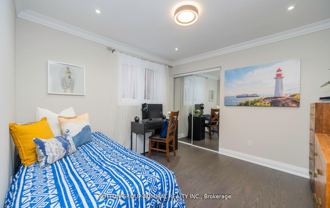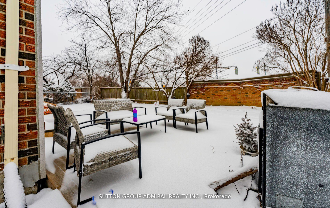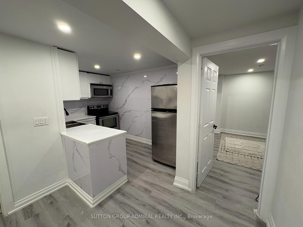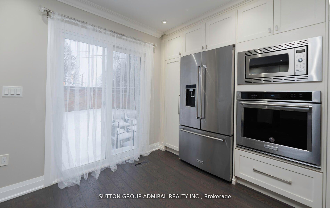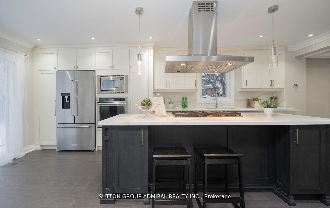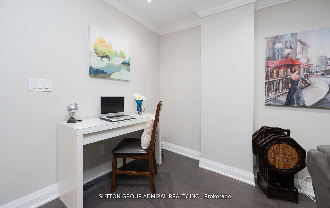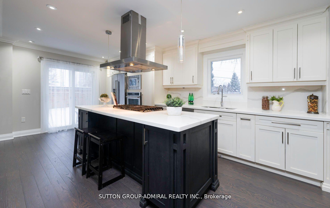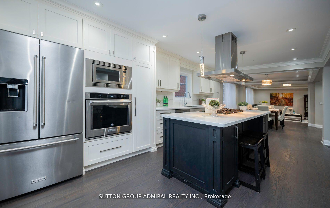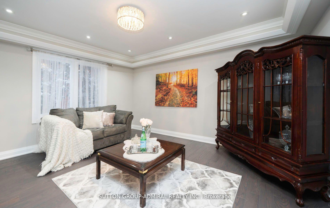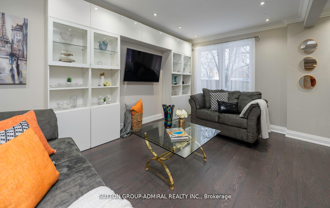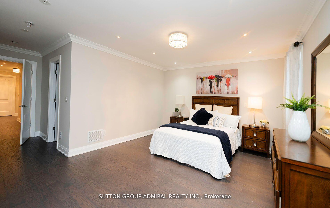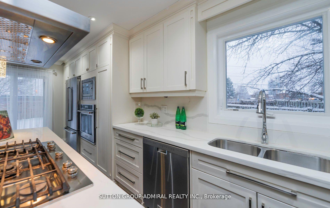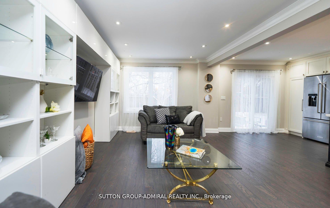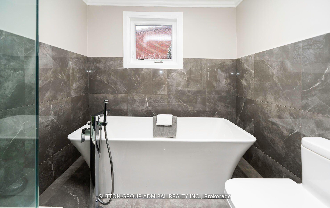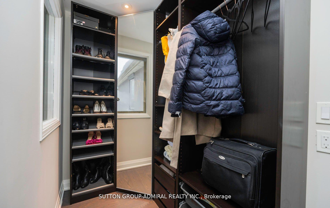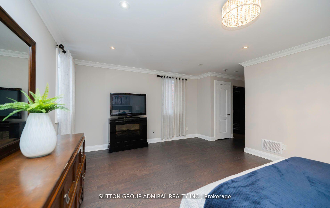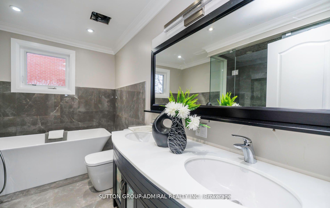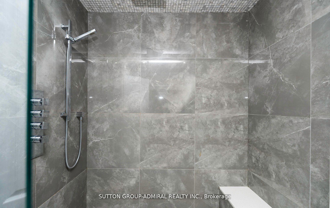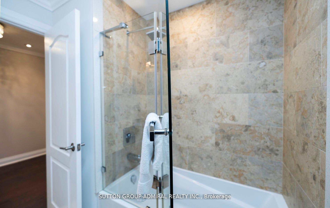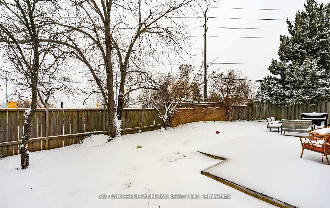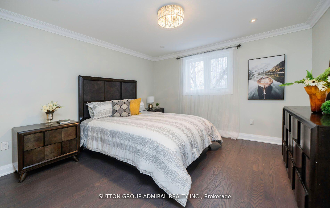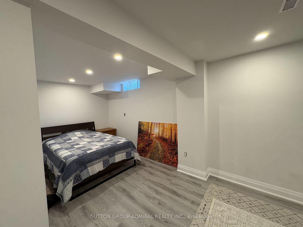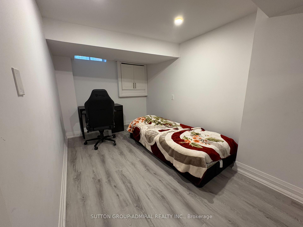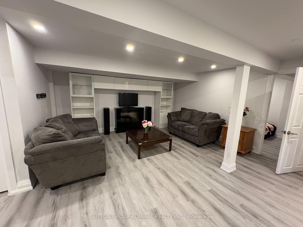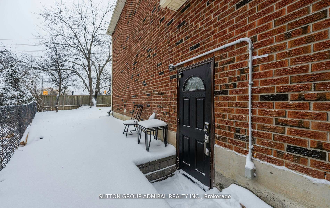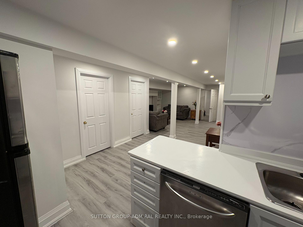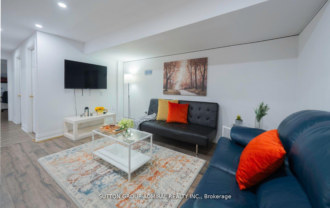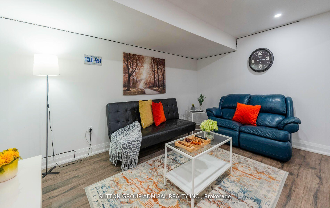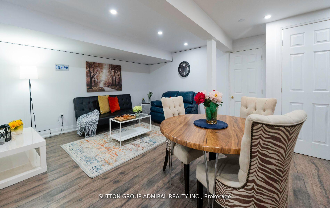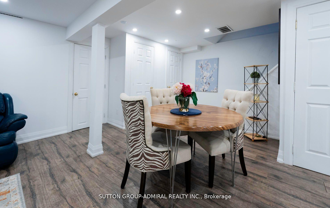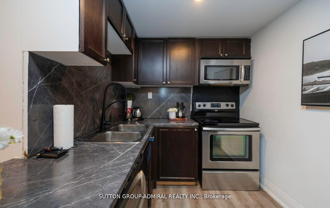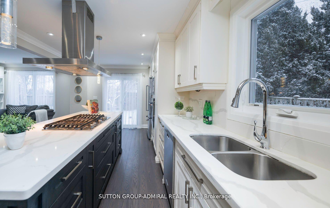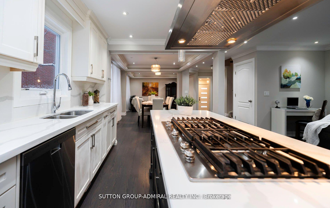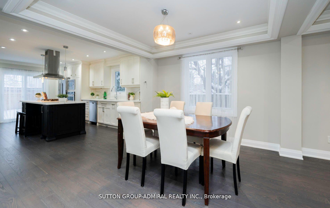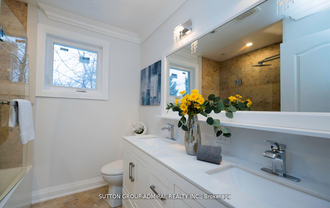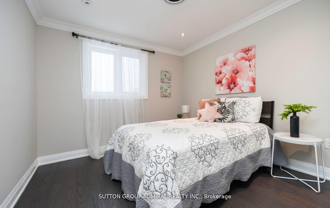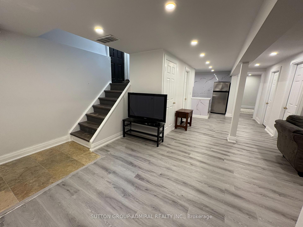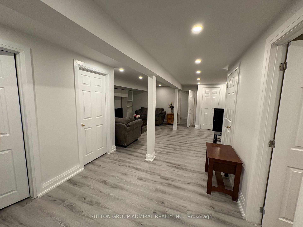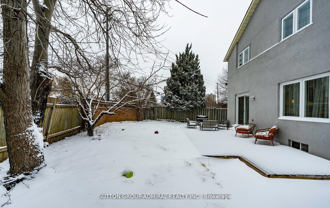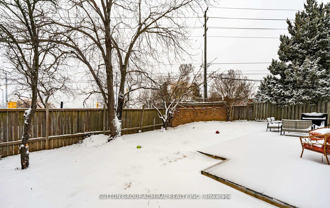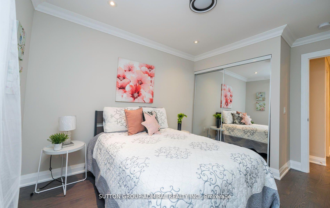$1,749,000
Available - For Sale
Listing ID: N12089432
29 Roxborough Lane , Vaughan, L4J 4T1, York
| Demand Rosedale Heights Community! Prime child-friendly street. Spectacular detached home 2,501 sf on premium pie-shape lot. Fully gutted, redesigned, and renovated with modern, timeless taste. State-of-the-art kitchen. Huge island with gas cooktop with breakfast bar/eat-in area overlooking family room. Quartz counters. White shaker cabinets. Large combined living room-dining room overlooking kitchen with walkout to deck and huge pie-shaped lot. This bright and spacious home features an open concept layout, 4+2 bedrooms, 5 spa-like bathrooms, including three full bathrooms and laundry on the 2nd foor, a professionally fnished basement 2-bedroom apartment with a kitchen, a 3-piece washroom, as well as a separate entrance. This unit is perfect as an in-law suite or for a home-based business. L/A does not warranty the retrofit of the basement unit. Fantastic location: steps to public transportation, top-ranking schools, Walmart, Promenade, new state-of-the-art Garnet GWCC Community Centre, 2 min drive to HWY7/ETR407. Exceptional Value: Location + Size + Upgrades + Price! |
| Price | $1,749,000 |
| Taxes: | $6845.00 |
| Occupancy: | Owner |
| Address: | 29 Roxborough Lane , Vaughan, L4J 4T1, York |
| Directions/Cross Streets: | Bathurst St/Centre St |
| Rooms: | 8 |
| Rooms +: | 3 |
| Bedrooms: | 4 |
| Bedrooms +: | 2 |
| Family Room: | T |
| Basement: | Apartment, Separate Ent |
| Level/Floor | Room | Length(ft) | Width(ft) | Descriptions | |
| Room 1 | Ground | Living Ro | 26.96 | 15.38 | Hardwood Floor, Open Concept, Combined w/Dining |
| Room 2 | Ground | Dining Ro | 26.96 | 15.38 | Hardwood Floor, Recessed Lighting, Crown Moulding |
| Room 3 | Ground | Kitchen | 21.81 | 11.15 | Hardwood Floor, Centre Island, W/O To Patio |
| Room 4 | Ground | Family Ro | 24.6 | 11.41 | Hardwood Floor, Electric Fireplace, Overlooks Backyard |
| Room 5 | Ground | Foyer | 13.12 | 13.12 | Ceramic Floor, B/I Shelves, Separate Room |
| Room 6 | Second | Primary B | 21.09 | 17.94 | Hardwood Floor, 5 Pc Ensuite, Walk-In Closet(s) |
| Room 7 | Second | Bedroom 2 | 13.25 | 12.6 | Hardwood Floor, 3 Pc Ensuite, Walk-In Closet(s) |
| Room 8 | Second | Bedroom 3 | 13.28 | 10.3 | Hardwood Floor, Large Window, Double Closet |
| Room 9 | Second | Bedroom 4 | 11.28 | 10.76 | Hardwood Floor, Large Window, Double Closet |
| Room 10 | Basement | Bedroom | 19.71 | 11.74 | Laminate, Window, Double Closet |
| Room 11 | Basement | Bedroom 2 | 13.97 | 8.07 | Laminate, Window |
| Room 12 | Basement | Recreatio | 26.08 | 16.33 | Laminate, 4 Pc Bath |
| Washroom Type | No. of Pieces | Level |
| Washroom Type 1 | 5 | Upper |
| Washroom Type 2 | 4 | Upper |
| Washroom Type 3 | 4 | Basement |
| Washroom Type 4 | 3 | Upper |
| Washroom Type 5 | 2 | Main |
| Total Area: | 0.00 |
| Property Type: | Detached |
| Style: | 2-Storey |
| Exterior: | Brick, Stucco (Plaster) |
| Garage Type: | Built-In |
| (Parking/)Drive: | Private Do |
| Drive Parking Spaces: | 5 |
| Park #1 | |
| Parking Type: | Private Do |
| Park #2 | |
| Parking Type: | Private Do |
| Pool: | None |
| Approximatly Square Footage: | 2500-3000 |
| Property Features: | Golf, Library |
| CAC Included: | N |
| Water Included: | N |
| Cabel TV Included: | N |
| Common Elements Included: | N |
| Heat Included: | N |
| Parking Included: | N |
| Condo Tax Included: | N |
| Building Insurance Included: | N |
| Fireplace/Stove: | N |
| Heat Type: | Forced Air |
| Central Air Conditioning: | Central Air |
| Central Vac: | N |
| Laundry Level: | Syste |
| Ensuite Laundry: | F |
| Sewers: | Other |
$
%
Years
This calculator is for demonstration purposes only. Always consult a professional
financial advisor before making personal financial decisions.
| Although the information displayed is believed to be accurate, no warranties or representations are made of any kind. |
| SUTTON GROUP-ADMIRAL REALTY INC. |
|
|

Mak Azad
Broker
Dir:
647-831-6400
Bus:
416-298-8383
Fax:
416-298-8303
| Book Showing | Email a Friend |
Jump To:
At a Glance:
| Type: | Freehold - Detached |
| Area: | York |
| Municipality: | Vaughan |
| Neighbourhood: | Uplands |
| Style: | 2-Storey |
| Tax: | $6,845 |
| Beds: | 4+2 |
| Baths: | 5 |
| Fireplace: | N |
| Pool: | None |
Locatin Map:
Payment Calculator:

