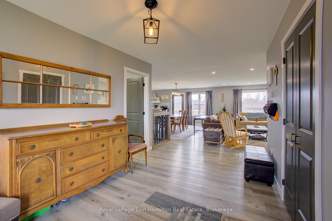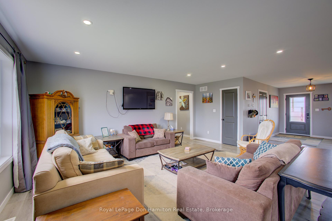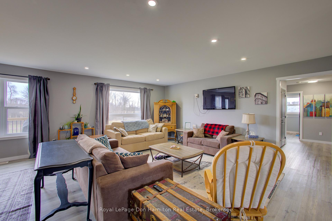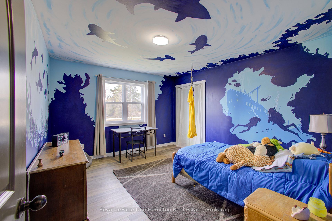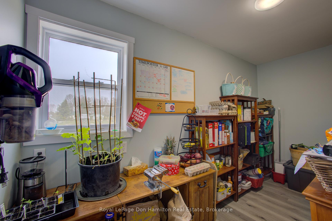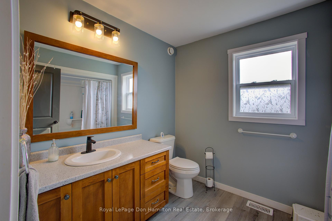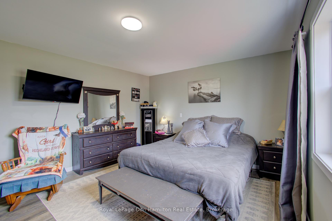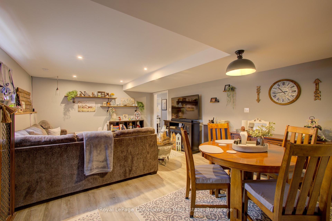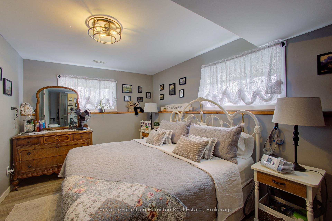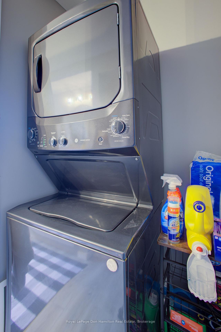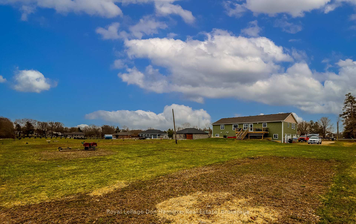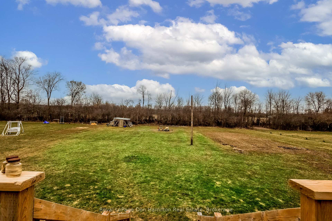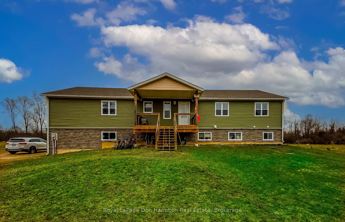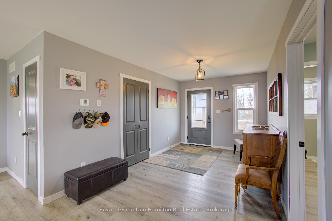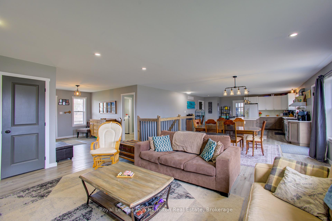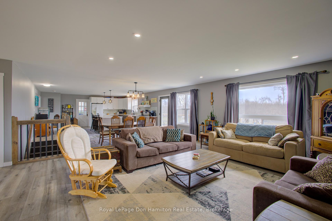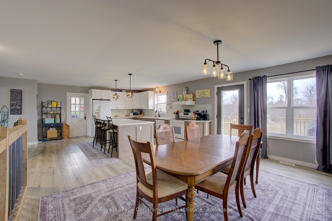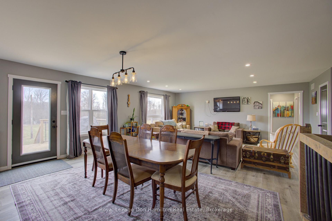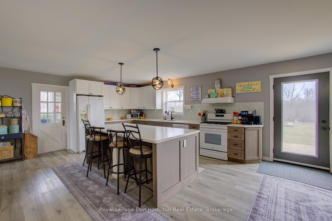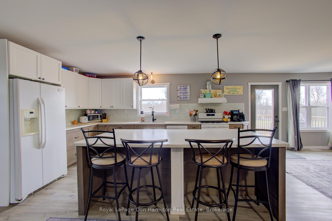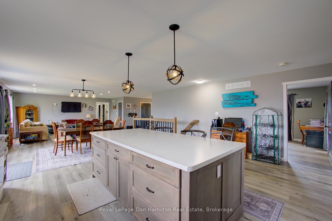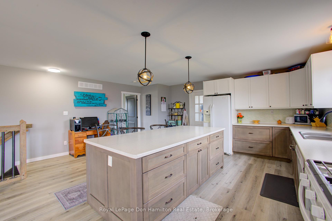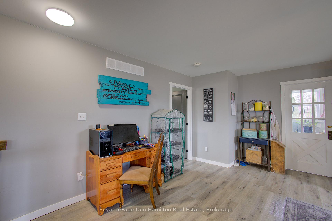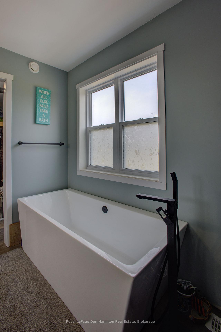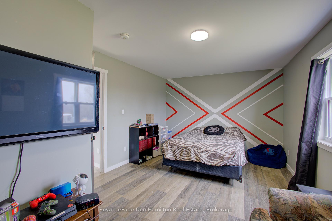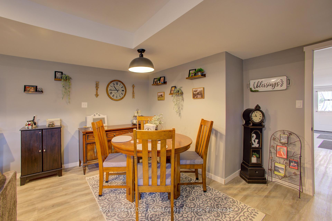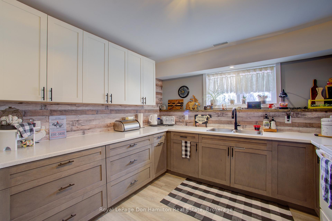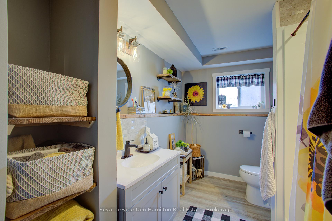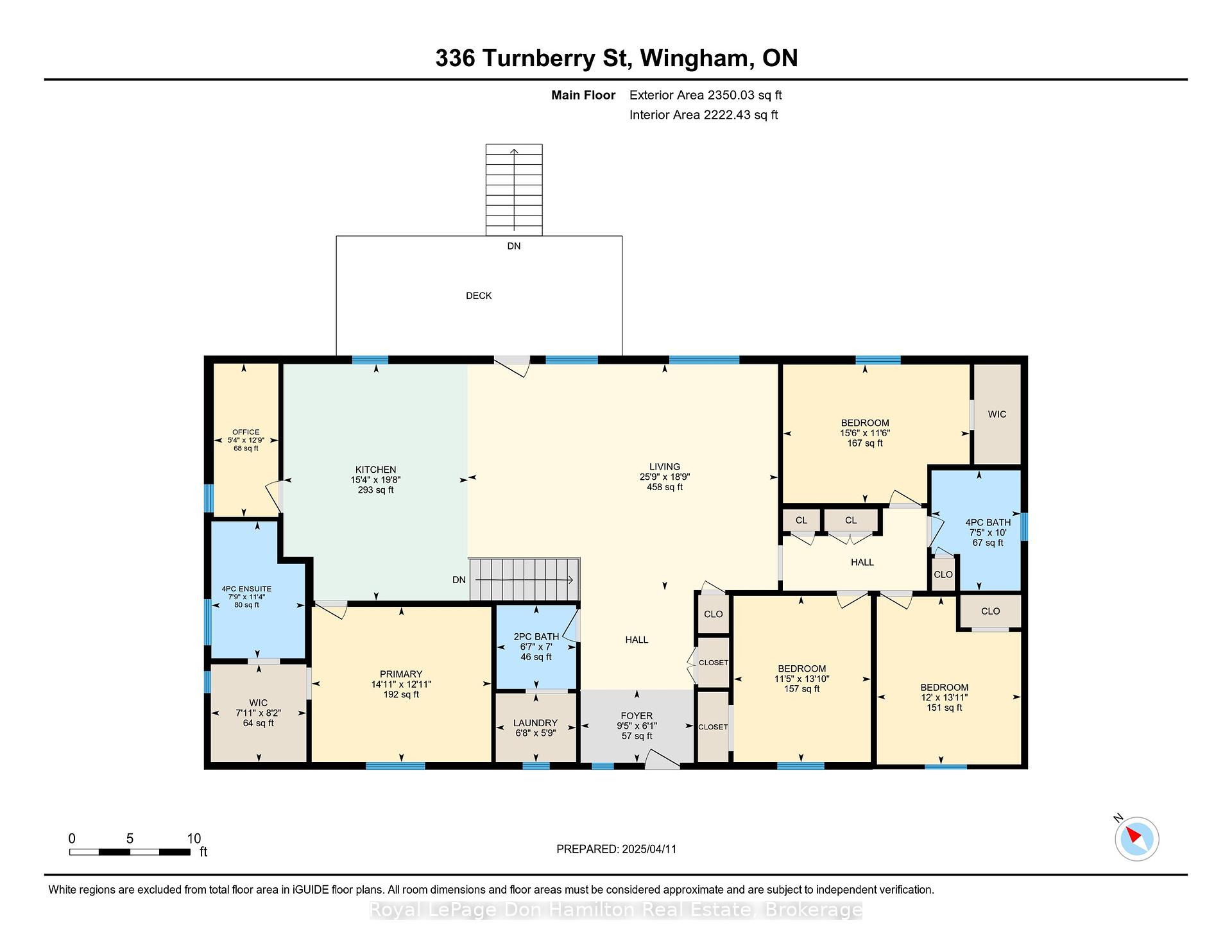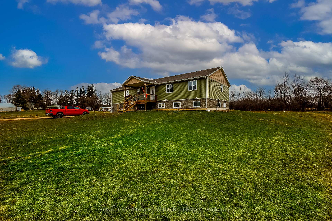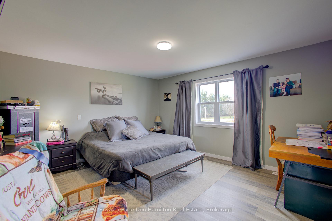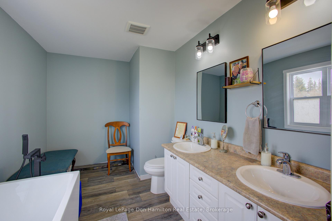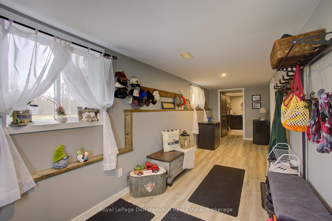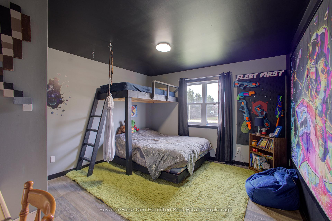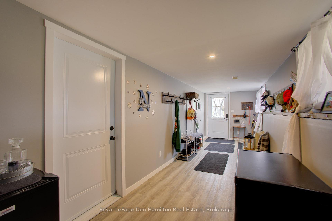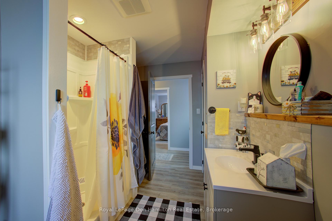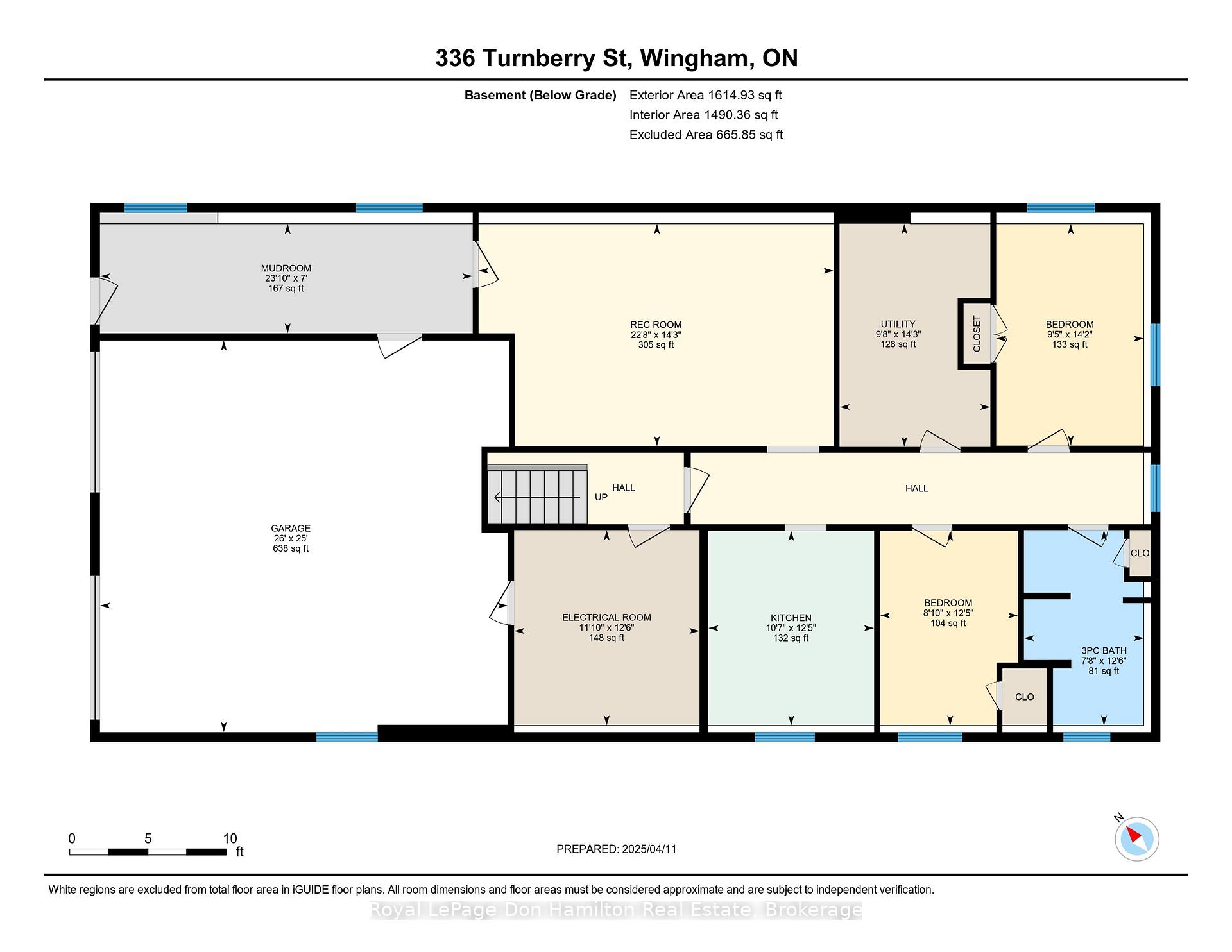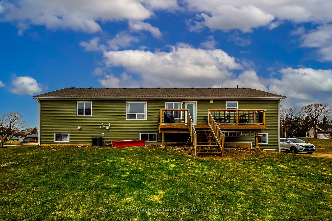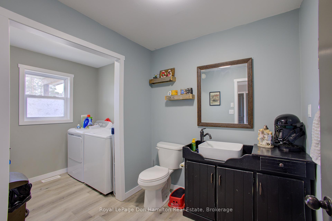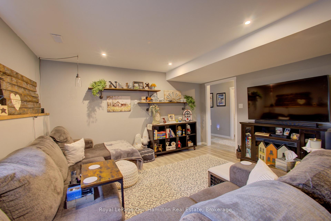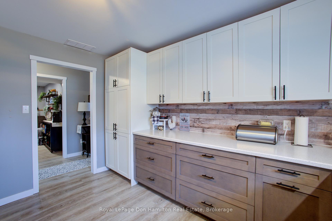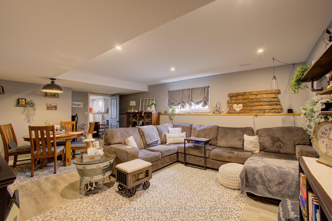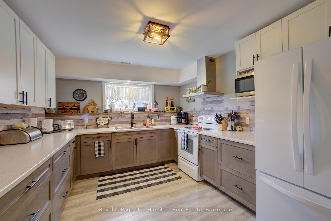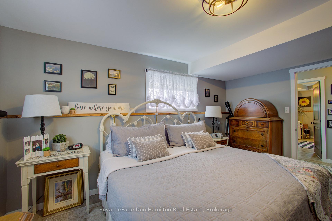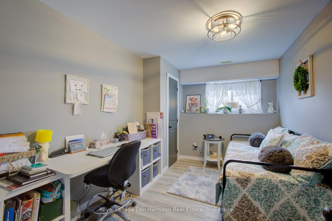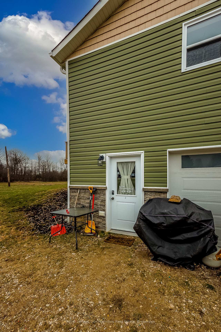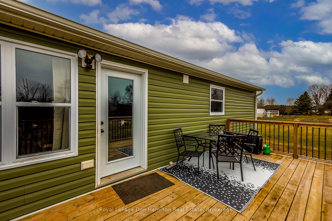$895,000
Available - For Sale
Listing ID: X12080959
336 Turnberry Stre , North Huron, N0G 2W0, Huron
| Charming 1.27-acre family home with dual-level living! The main floor delights with an open-concept kitchen, dining, living, and entrance area, four spacious bedrooms (including a primary suite with an expansive walk-in closet), and a massive walk-in pantry that doubles as an office. A wooden back deck offers peaceful views of the lush backyard, field, and treed landscape. The fully finished lower level is currently rented, offering an excellent income opportunity. It features two cozy bedrooms, a beautiful kitchen, and a stylish three-piece bathroom with integrated laundry. Tenants enjoy a private, ground-level entrance that opens into a spacious foyer, along with the warmth and comfort of in-floor heating. This property perfectly blends a comfortable primary residence with an income-generating rental unit. Whether you're seeking a family home with extra features or a savvy investment, 336 Turnberry St is an exceptional opportunity. Contact your Realtor today for a private tour and further details! |
| Price | $895,000 |
| Taxes: | $6799.56 |
| Assessment Year: | 2024 |
| Occupancy: | Owner+T |
| Address: | 336 Turnberry Stre , North Huron, N0G 2W0, Huron |
| Directions/Cross Streets: | West/Turnberry |
| Rooms: | 12 |
| Bedrooms: | 4 |
| Bedrooms +: | 2 |
| Family Room: | T |
| Basement: | Finished wit, Apartment |
| Level/Floor | Room | Length(ft) | Width(ft) | Descriptions | |
| Room 1 | Main | Bathroom | 6.95 | 6.59 | 2 Pc Bath |
| Room 2 | Main | Bathroom | 9.97 | 7.38 | 4 Pc Bath |
| Room 3 | Main | Bathroom | 11.38 | 7.77 | 3 Pc Ensuite |
| Room 4 | Main | Bedroom | 14.83 | 11.97 | |
| Room 5 | Main | Bedroom 2 | 11.51 | 15.48 | |
| Room 6 | Main | Bedroom 3 | 13.81 | 11.38 | |
| Room 7 | Main | Foyer | 6.07 | 9.38 | |
| Room 8 | Main | Kitchen | 19.65 | 15.32 | |
| Room 9 | Main | Laundry | 5.71 | 6.66 | |
| Room 10 | Main | Living Ro | 18.76 | 25.75 | |
| Room 11 | Main | Primary B | 12.89 | 14.92 | |
| Room 12 | Main | Office | 12.73 | 5.35 | |
| Room 13 | Basement | Bathroom | 12.46 | 7.64 | 3 Pc Bath |
| Room 14 | Basement | Bedroom | 12.43 | 8.82 | |
| Room 15 | Basement | Bedroom 2 | 14.17 | 9.41 |
| Washroom Type | No. of Pieces | Level |
| Washroom Type 1 | 3 | Main |
| Washroom Type 2 | 4 | Main |
| Washroom Type 3 | 2 | Main |
| Washroom Type 4 | 3 | Basement |
| Washroom Type 5 | 0 |
| Total Area: | 0.00 |
| Approximatly Age: | 6-15 |
| Property Type: | Detached |
| Style: | Bungalow-Raised |
| Exterior: | Vinyl Siding |
| Garage Type: | Attached |
| (Parking/)Drive: | Private Do |
| Drive Parking Spaces: | 10 |
| Park #1 | |
| Parking Type: | Private Do |
| Park #2 | |
| Parking Type: | Private Do |
| Pool: | None |
| Other Structures: | Out Buildings |
| Approximatly Age: | 6-15 |
| Approximatly Square Footage: | 2000-2500 |
| Property Features: | Level, School Bus Route |
| CAC Included: | N |
| Water Included: | N |
| Cabel TV Included: | N |
| Common Elements Included: | N |
| Heat Included: | N |
| Parking Included: | N |
| Condo Tax Included: | N |
| Building Insurance Included: | N |
| Fireplace/Stove: | N |
| Heat Type: | Forced Air |
| Central Air Conditioning: | Central Air |
| Central Vac: | N |
| Laundry Level: | Syste |
| Ensuite Laundry: | F |
| Sewers: | Septic |
| Water: | Drilled W |
| Water Supply Types: | Drilled Well |
$
%
Years
This calculator is for demonstration purposes only. Always consult a professional
financial advisor before making personal financial decisions.
| Although the information displayed is believed to be accurate, no warranties or representations are made of any kind. |
| Royal LePage Don Hamilton Real Estate |
|
|

Mak Azad
Broker
Dir:
647-831-6400
Bus:
416-298-8383
Fax:
416-298-8303
| Virtual Tour | Book Showing | Email a Friend |
Jump To:
At a Glance:
| Type: | Freehold - Detached |
| Area: | Huron |
| Municipality: | North Huron |
| Neighbourhood: | Wingham |
| Style: | Bungalow-Raised |
| Approximate Age: | 6-15 |
| Tax: | $6,799.56 |
| Beds: | 4+2 |
| Baths: | 4 |
| Fireplace: | N |
| Pool: | None |
Locatin Map:
Payment Calculator:

