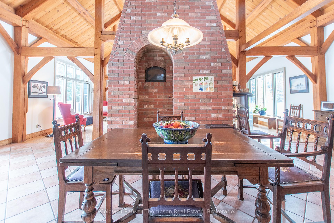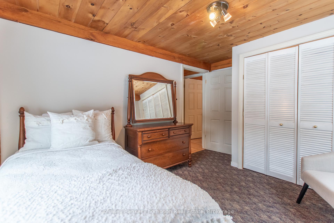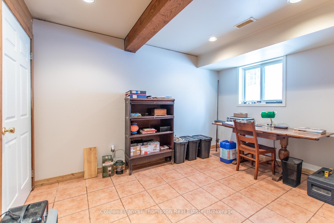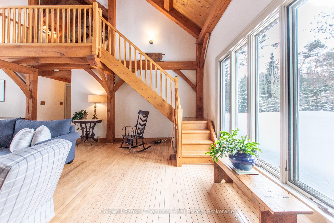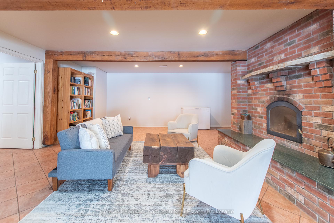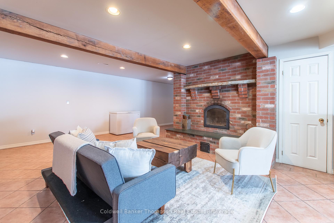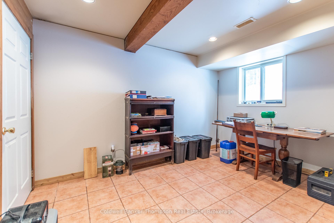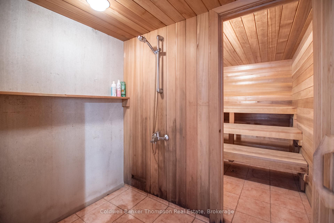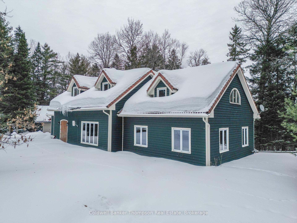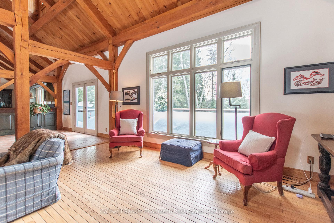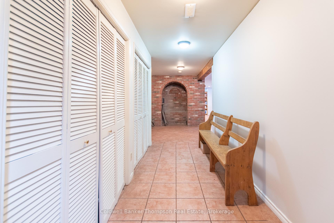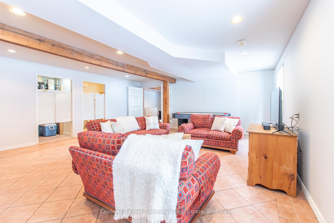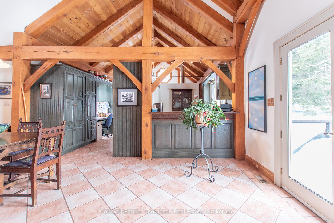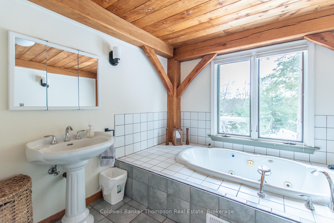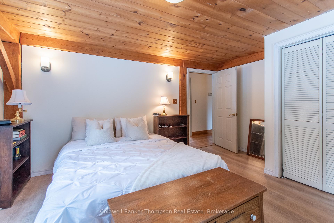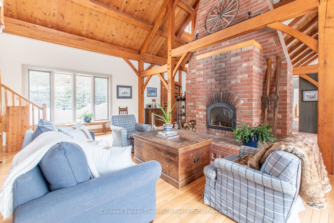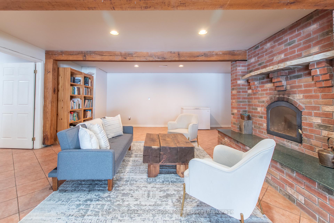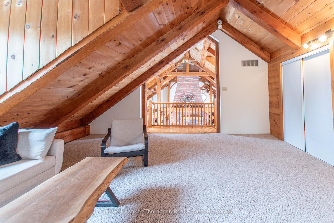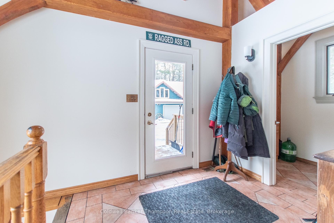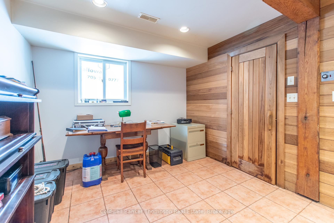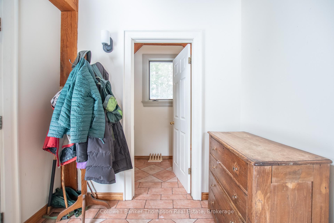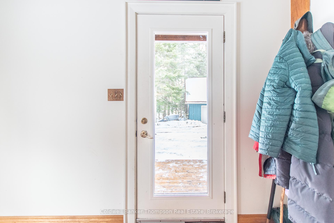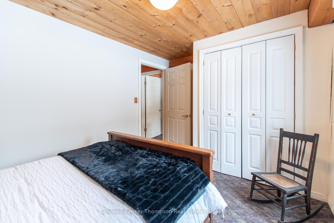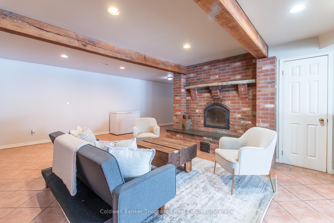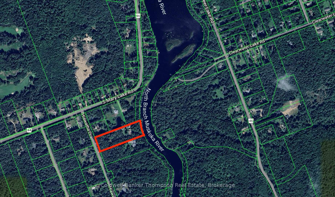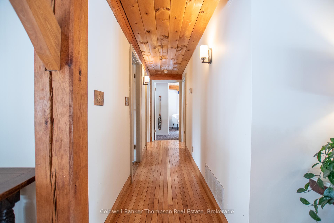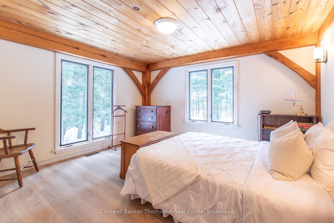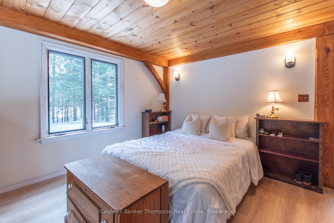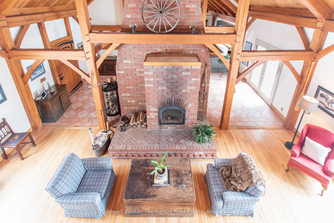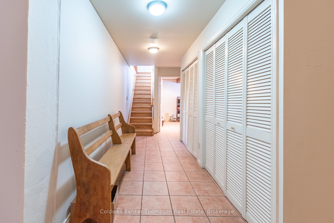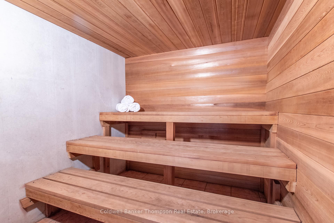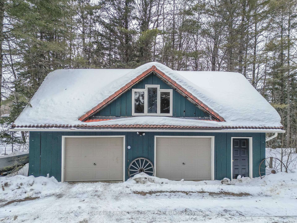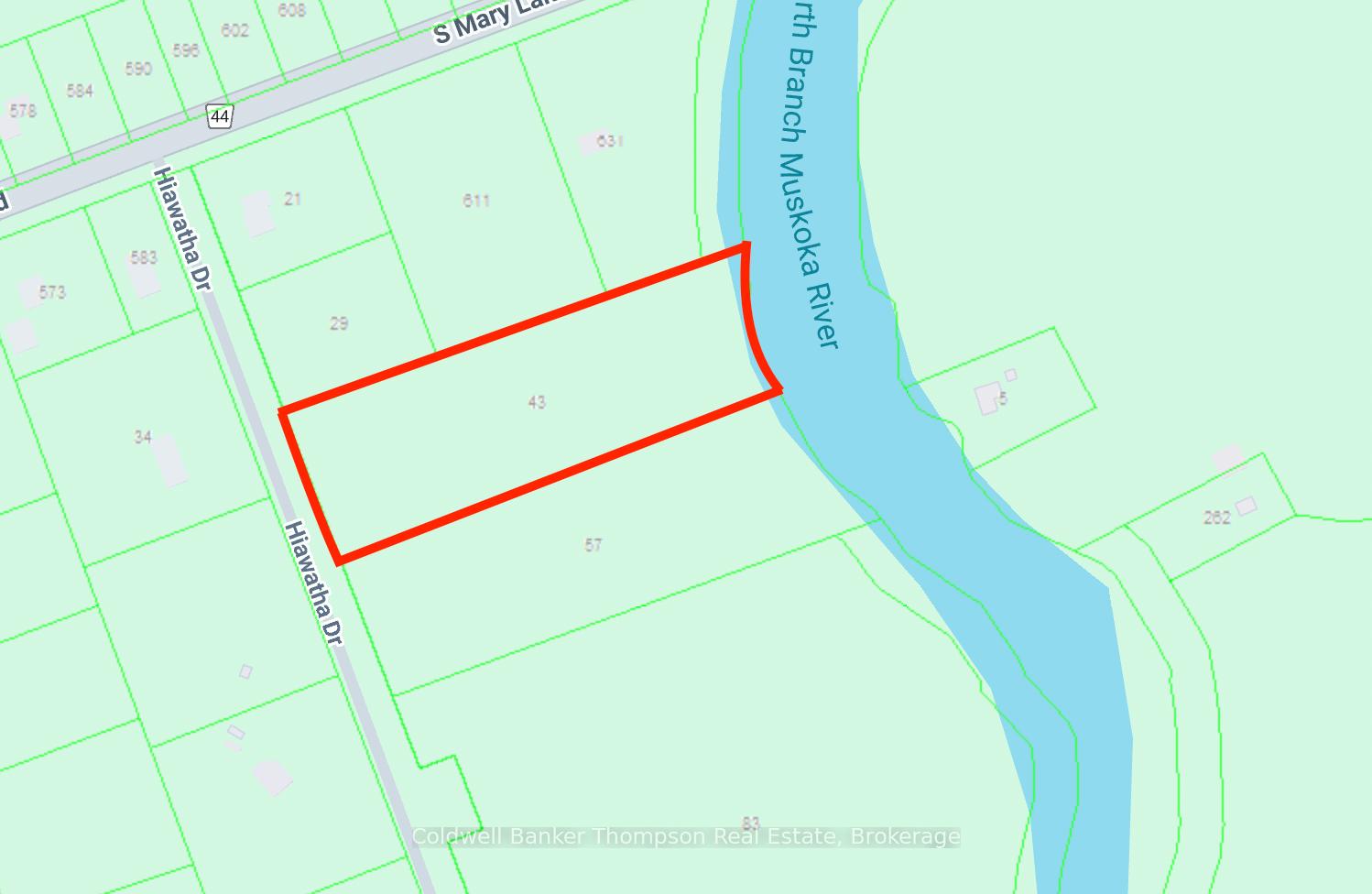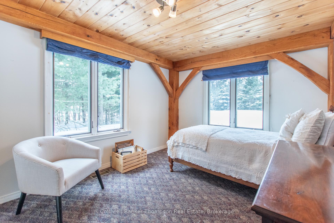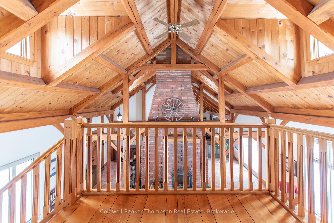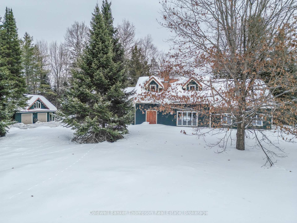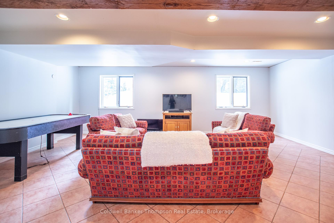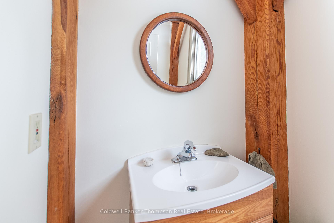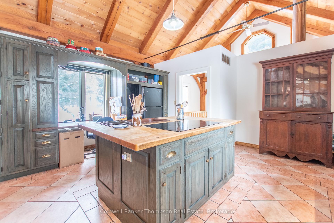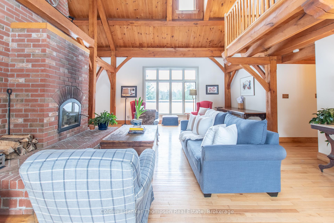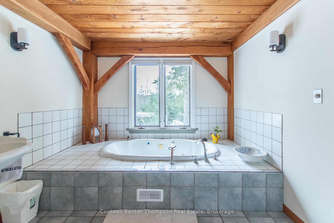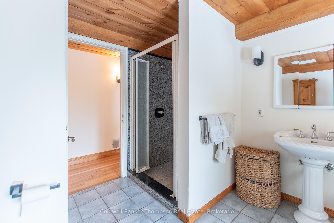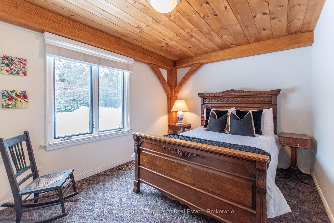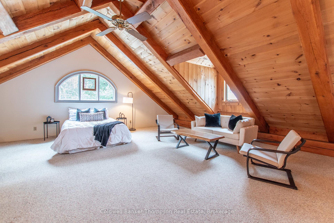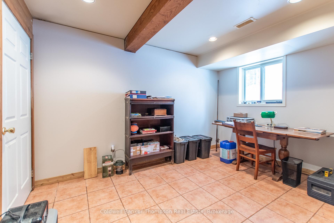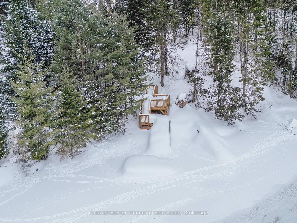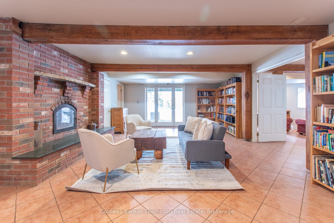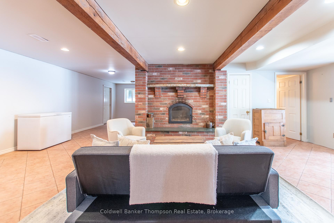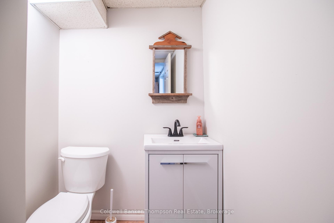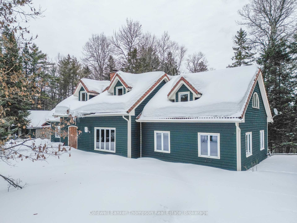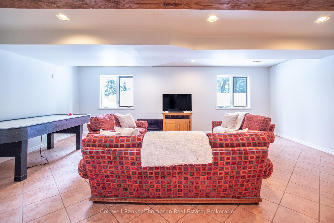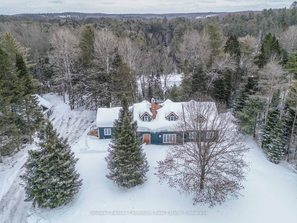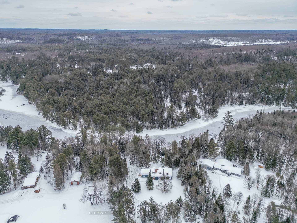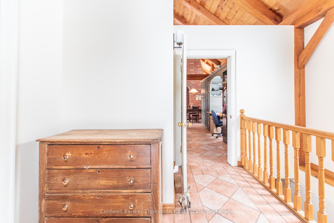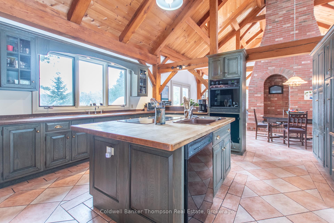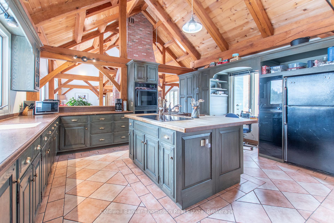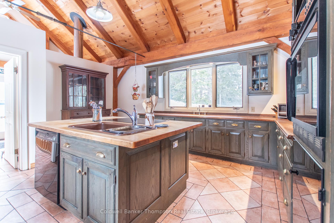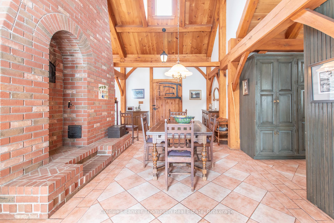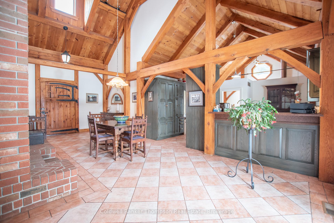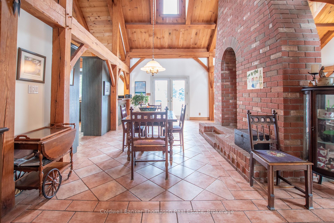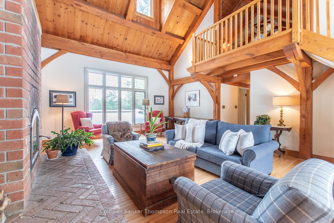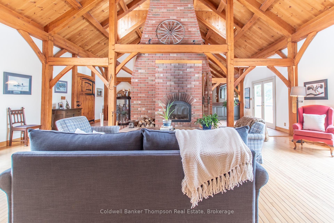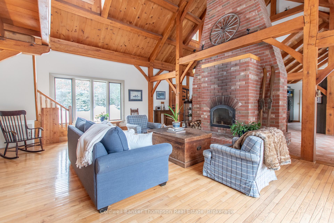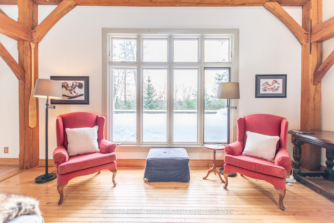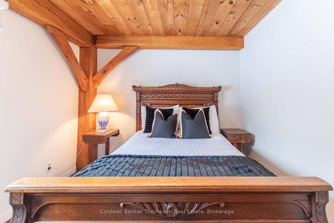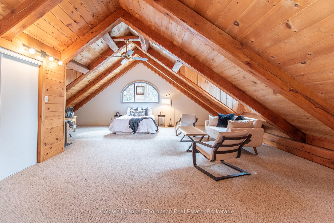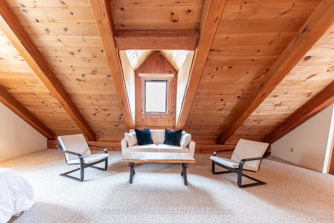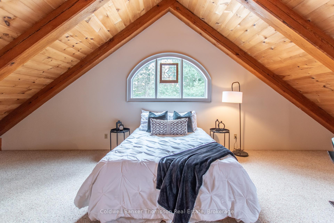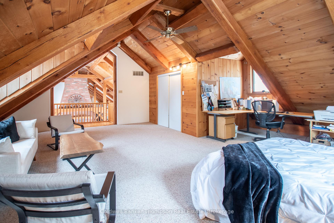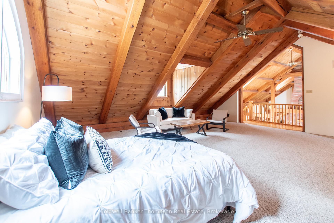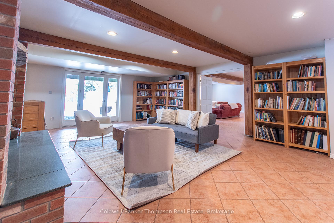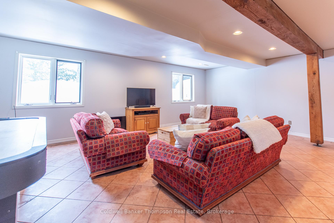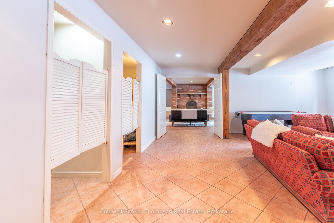$1,324,900
Available - For Sale
Listing ID: X12028134
43 Hiawatha Driv , Huntsville, P0B 1L0, Muskoka
| Welcome to 43 Hiawatha Drive, a great family home or cottage set on almost 4 acres of land with 230 feet of frontage on the Muskoka River. Conveniently located on a quiet, dead end road in the village of Port Sydney, this property offers excellent privacy and has a good mix of forest and level cleared space. Set back nicely from the road, down a winding driveway is the beautiful, character filled timber frame home. The main floor has a lovely floor to ceiling double fireplace with one side being the large living room and the other the dining room and big kitchen with plenty of cupboard/counter space and island. There's also 3 good size bedrooms, a 5 piece bathroom with tub and shower and a 2 piece bathroom near the foyer. The loft area would make an excellent primary bedroom, den, office or gym with great timber and fireplace views below. The walkout basement has a family room, rec room or games area, 2 piece bathroom, laundry room with dog wash station, office, sauna with shower and cold room. The detached 36' x 24' timber frame garage is very handy with the potential to add a loft if desired. Swim, boat or paddle 7 Km of the Muskoka River from the updated dock or just sit and enjoy the scenic, peaceful views. This property's location is truly unbeatable, offering easy access to nearby restaurants, grocery store, beaches, boat launches, pickle-ball/tennis courts, LCBO, hardware store, gas station, walking distance to golf course, and more! Whether you're enjoying the peaceful surroundings or taking advantage of the local amenities this property truly has it all. Embrace the Muskoka lifestyle and make this riverside sanctuary your new home or cottage! |
| Price | $1,324,900 |
| Taxes: | $5851.18 |
| Occupancy: | Owner |
| Address: | 43 Hiawatha Driv , Huntsville, P0B 1L0, Muskoka |
| Acreage: | 2-4.99 |
| Directions/Cross Streets: | Highway 11 S South Mary Lake Road - 43 Hiawatha Dr |
| Rooms: | 19 |
| Bedrooms: | 4 |
| Bedrooms +: | 0 |
| Family Room: | T |
| Basement: | Finished wit, Walk-Out |
| Level/Floor | Room | Length(ft) | Width(ft) | Descriptions | |
| Room 1 | Main | Kitchen | 18.04 | 17.02 | |
| Room 2 | Main | Dining Ro | 26.99 | 13.19 | |
| Room 3 | Main | Living Ro | 27.09 | 17.81 | |
| Room 4 | Main | Primary B | 13.87 | 13.28 | |
| Room 5 | Main | Bedroom 2 | 11.02 | 9.97 | |
| Room 6 | Main | Bedroom 3 | 11.02 | 9.32 | |
| Room 7 | Main | Bathroom | 13.25 | 9.28 | 5 Pc Bath |
| Room 8 | Main | Bathroom | 7.41 | 4.59 | 2 Pc Bath |
| Room 9 | Second | Loft | 23.55 | 13.42 | |
| Room 10 | Basement | Family Ro | 25.75 | 15.71 | Fireplace |
| Room 11 | Basement | Recreatio | 21.94 | 20.01 | |
| Room 12 | Basement | Laundry | 9.58 | 7.18 | |
| Room 13 | Basement | Office | 12.37 | 9.77 | |
| Room 14 | Basement | Other | 12.92 | 7.18 | Sauna, Separate Shower |
| Room 15 | Basement | Bathroom | 7.45 | 4.76 | 2 Pc Bath |
| Washroom Type | No. of Pieces | Level |
| Washroom Type 1 | 2 | Main |
| Washroom Type 2 | 4 | Main |
| Washroom Type 3 | 2 | Basement |
| Washroom Type 4 | 0 | |
| Washroom Type 5 | 0 |
| Total Area: | 0.00 |
| Property Type: | Detached |
| Style: | Bungalow |
| Exterior: | Wood |
| Garage Type: | Detached |
| (Parking/)Drive: | Private |
| Drive Parking Spaces: | 6 |
| Park #1 | |
| Parking Type: | Private |
| Park #2 | |
| Parking Type: | Private |
| Pool: | None |
| CAC Included: | N |
| Water Included: | N |
| Cabel TV Included: | N |
| Common Elements Included: | N |
| Heat Included: | N |
| Parking Included: | N |
| Condo Tax Included: | N |
| Building Insurance Included: | N |
| Fireplace/Stove: | Y |
| Heat Type: | Forced Air |
| Central Air Conditioning: | None |
| Central Vac: | N |
| Laundry Level: | Syste |
| Ensuite Laundry: | F |
| Elevator Lift: | False |
| Sewers: | Septic |
| Water: | Drilled W |
| Water Supply Types: | Drilled Well |
$
%
Years
This calculator is for demonstration purposes only. Always consult a professional
financial advisor before making personal financial decisions.
| Although the information displayed is believed to be accurate, no warranties or representations are made of any kind. |
| Coldwell Banker Thompson Real Estate |
|
|

Mak Azad
Broker
Dir:
647-831-6400
Bus:
416-298-8383
Fax:
416-298-8303
| Virtual Tour | Book Showing | Email a Friend |
Jump To:
At a Glance:
| Type: | Freehold - Detached |
| Area: | Muskoka |
| Municipality: | Huntsville |
| Neighbourhood: | Stephenson |
| Style: | Bungalow |
| Tax: | $5,851.18 |
| Beds: | 4 |
| Baths: | 3 |
| Fireplace: | Y |
| Pool: | None |
Locatin Map:
Payment Calculator:

