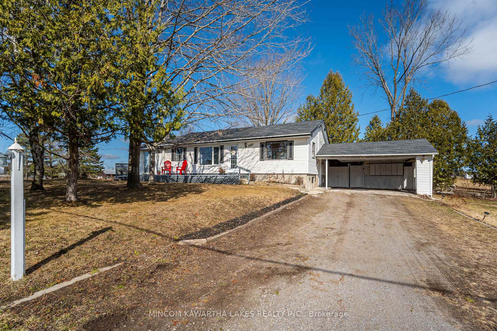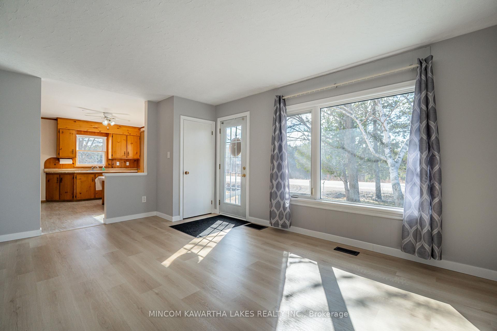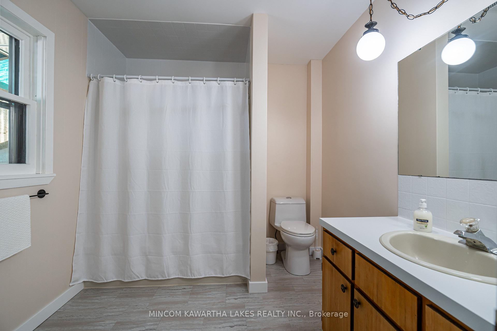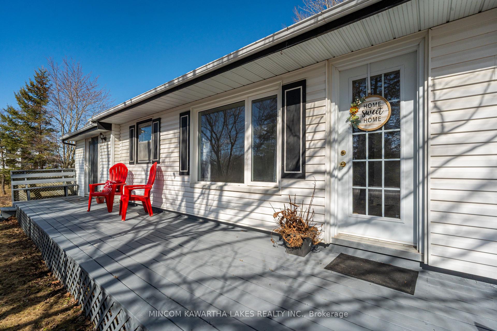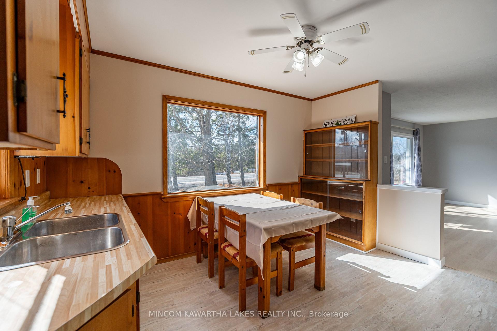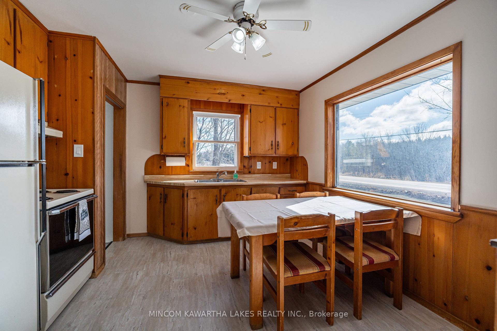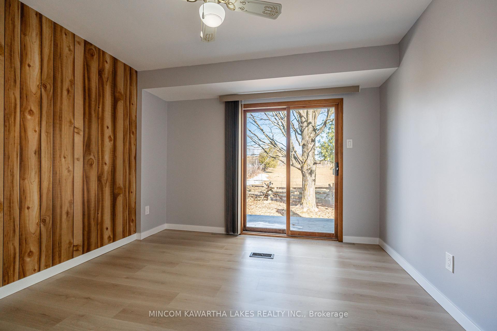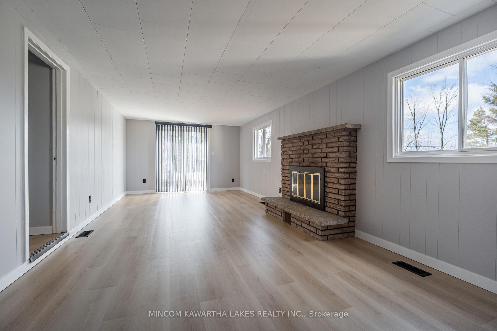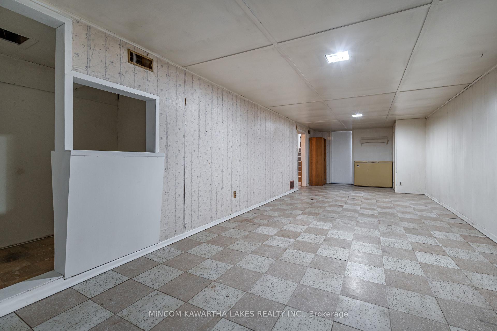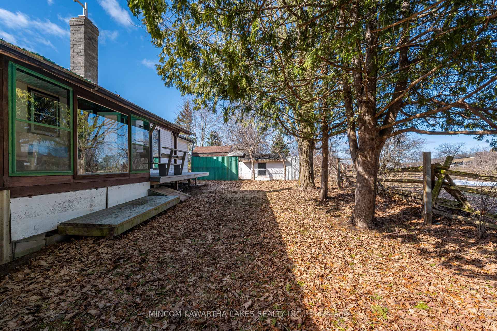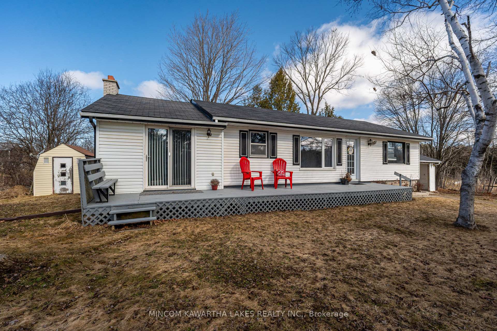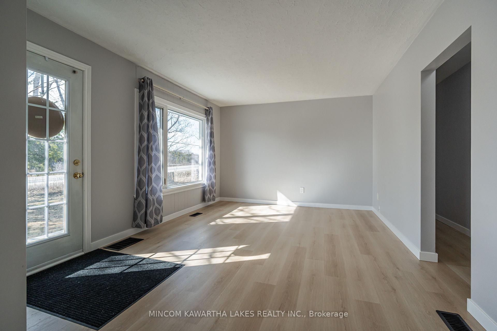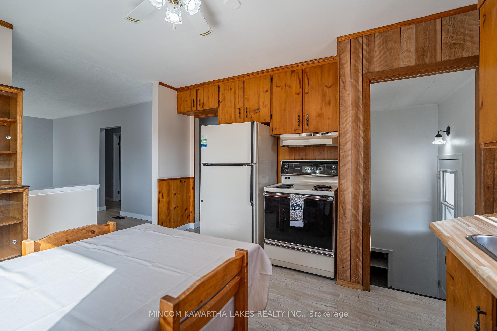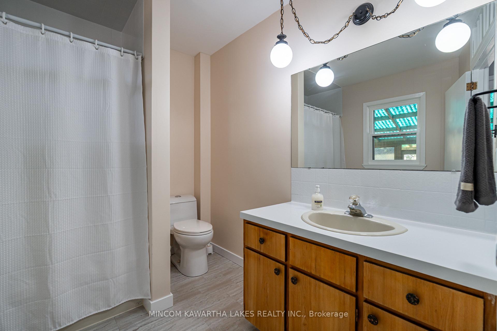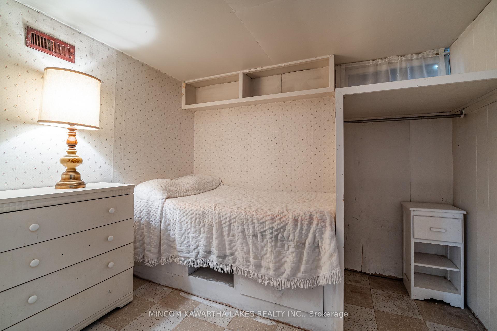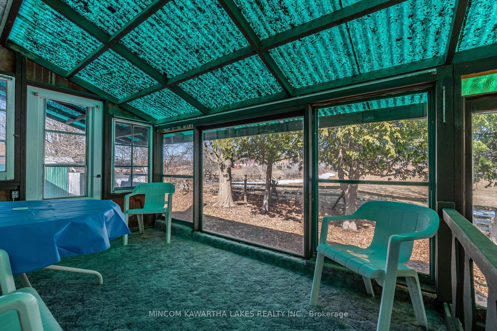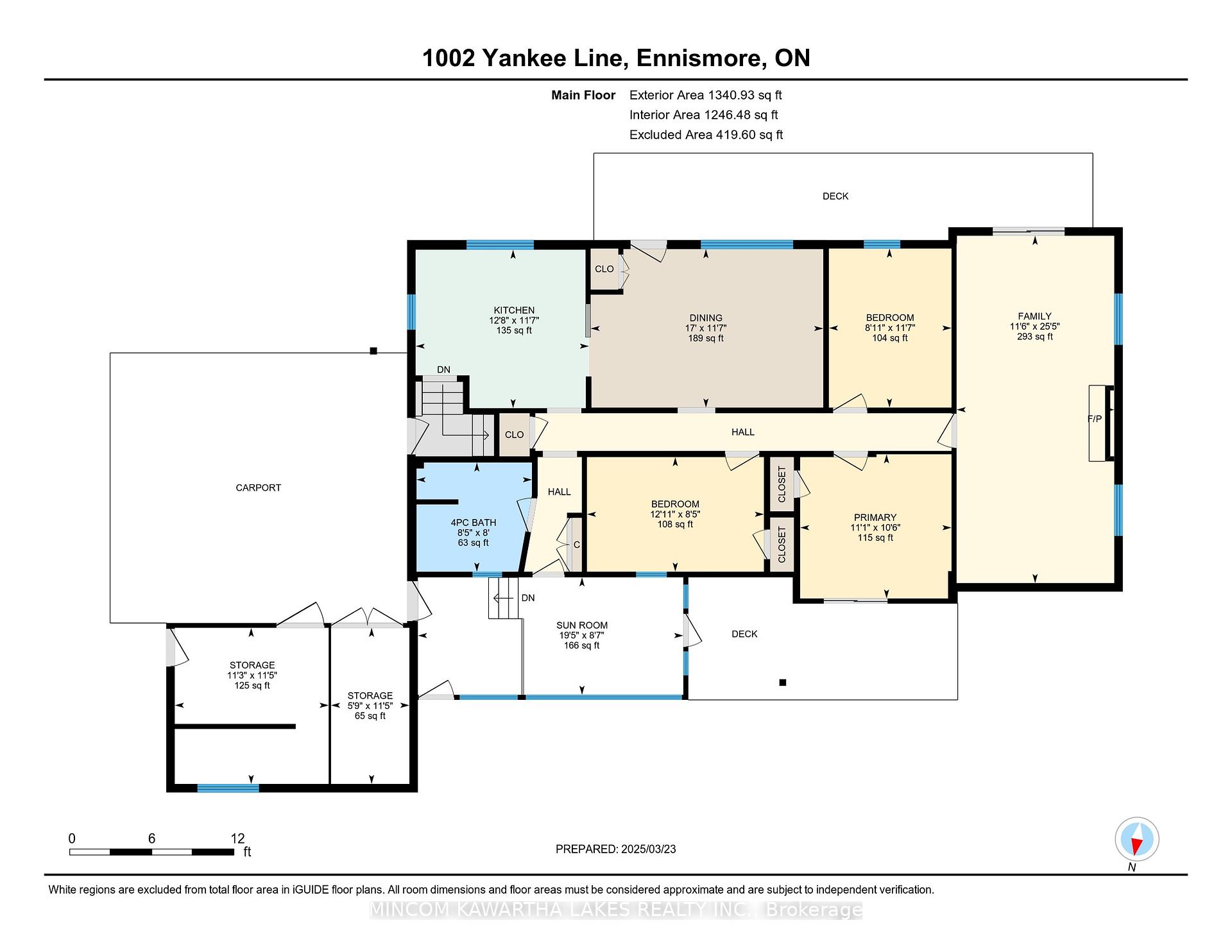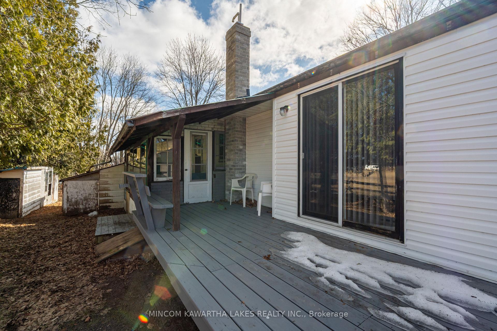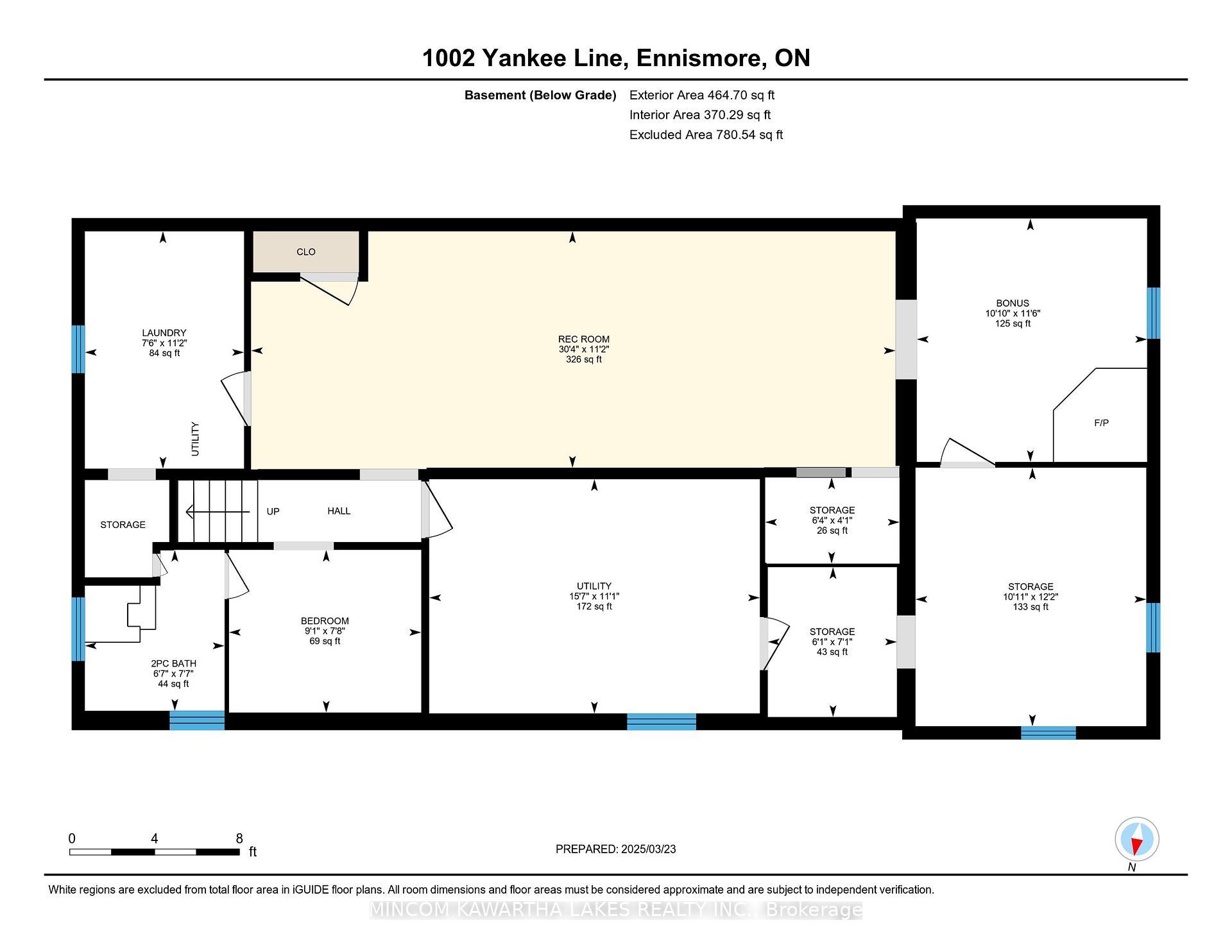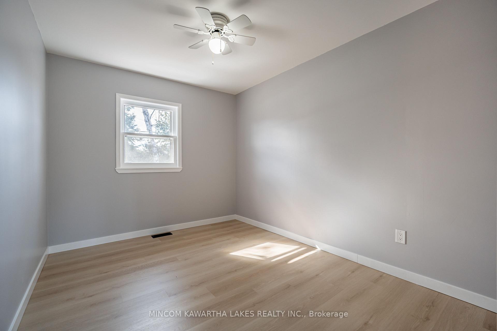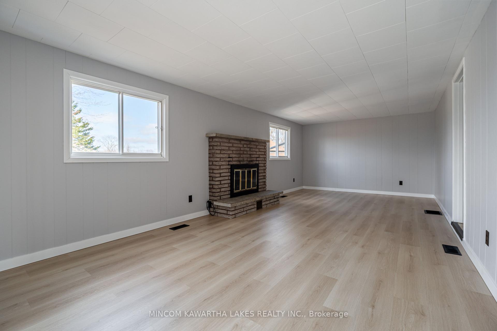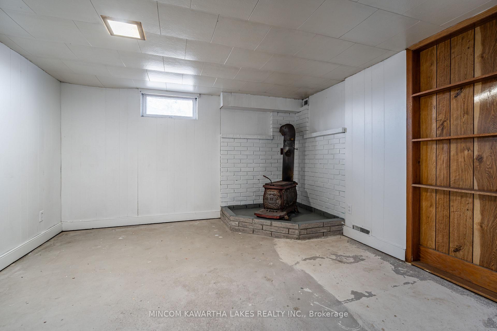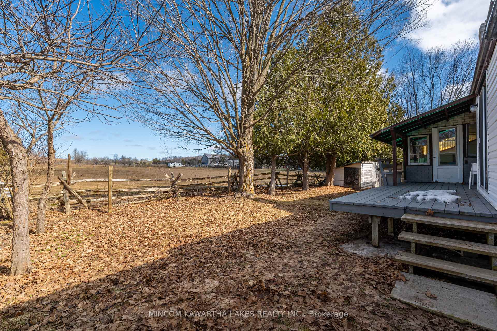$549,900
Available - For Sale
Listing ID: X12041434
1002 Yankee Line , Smith-Ennismore-Lakefield, K0L 1T0, Peterborough
| Charming Country Home Just North of Peterborough. Embrace the beauty of country living with this inviting ranch-style bungalow, perfectly nestled on a picturesque property. The welcoming main floor boasts a spacious kitchen, a bright and airy living room, and a generous family room with a cozy fireplace, perfect for gatherings. The dining area, three comfortable bedrooms, and a full bath complete this level. Downstairs, the lower level offers even more potential, featuring a versatile rec room, space for two additional bedrooms, a laundry area, ample storage, and a convenient 2-piece bath. Outside, the rear enclosed covered porch provides a serene spot to unwind and enjoy the peaceful surroundings. This estate sale property is being sold as-is, brimming with potential and ready for your personal touch to make it your own. |
| Price | $549,900 |
| Taxes: | $2052.00 |
| Assessment Year: | 2025 |
| Occupancy: | Vacant |
| Address: | 1002 Yankee Line , Smith-Ennismore-Lakefield, K0L 1T0, Peterborough |
| Directions/Cross Streets: | Yankee Line & Boundary Rd |
| Rooms: | 8 |
| Rooms +: | 7 |
| Bedrooms: | 3 |
| Bedrooms +: | 1 |
| Family Room: | T |
| Basement: | Partially Fi |
| Level/Floor | Room | Length(ft) | Width(ft) | Descriptions | |
| Room 1 | Main | Kitchen | 12.66 | 11.58 | Eat-in Kitchen |
| Room 2 | Main | Living Ro | 16.99 | 11.58 | |
| Room 3 | Main | Bedroom | 8.95 | 11.61 | |
| Room 4 | Main | Family Ro | 11.51 | 25.39 | |
| Room 5 | Main | Primary B | 11.05 | 10.53 | |
| Room 6 | Main | Bedroom | 12.92 | 8.36 | |
| Room 7 | Main | Sunroom | 19.38 | 8.59 | |
| Room 8 | Basement | Recreatio | 30.37 | 11.15 | |
| Room 9 | Basement | Bedroom | 9.05 | 7.68 | |
| Room 10 | Basement | Utility R | 15.58 | 11.05 | |
| Room 11 | Basement | Laundry | 7.51 | 11.18 | |
| Room 12 | Basement | Other | 10.86 | 11.48 | |
| Room 13 | Basement | Other | 10.89 | 12.2 |
| Washroom Type | No. of Pieces | Level |
| Washroom Type 1 | 4 | Main |
| Washroom Type 2 | 2 | Basement |
| Washroom Type 3 | 0 | |
| Washroom Type 4 | 0 | |
| Washroom Type 5 | 0 |
| Total Area: | 0.00 |
| Property Type: | Detached |
| Style: | Bungalow |
| Exterior: | Vinyl Siding |
| Garage Type: | Carport |
| Drive Parking Spaces: | 6 |
| Pool: | None |
| Approximatly Square Footage: | 1100-1500 |
| CAC Included: | N |
| Water Included: | N |
| Cabel TV Included: | N |
| Common Elements Included: | N |
| Heat Included: | N |
| Parking Included: | N |
| Condo Tax Included: | N |
| Building Insurance Included: | N |
| Fireplace/Stove: | Y |
| Heat Type: | Forced Air |
| Central Air Conditioning: | None |
| Central Vac: | N |
| Laundry Level: | Syste |
| Ensuite Laundry: | F |
| Sewers: | Septic |
$
%
Years
This calculator is for demonstration purposes only. Always consult a professional
financial advisor before making personal financial decisions.
| Although the information displayed is believed to be accurate, no warranties or representations are made of any kind. |
| MINCOM KAWARTHA LAKES REALTY INC. |
|
|

Mak Azad
Broker
Dir:
647-831-6400
Bus:
416-298-8383
Fax:
416-298-8303
| Virtual Tour | Book Showing | Email a Friend |
Jump To:
At a Glance:
| Type: | Freehold - Detached |
| Area: | Peterborough |
| Municipality: | Smith-Ennismore-Lakefield |
| Neighbourhood: | Rural Smith-Ennismore-Lakefield |
| Style: | Bungalow |
| Tax: | $2,052 |
| Beds: | 3+1 |
| Baths: | 2 |
| Fireplace: | Y |
| Pool: | None |
Locatin Map:
Payment Calculator:

