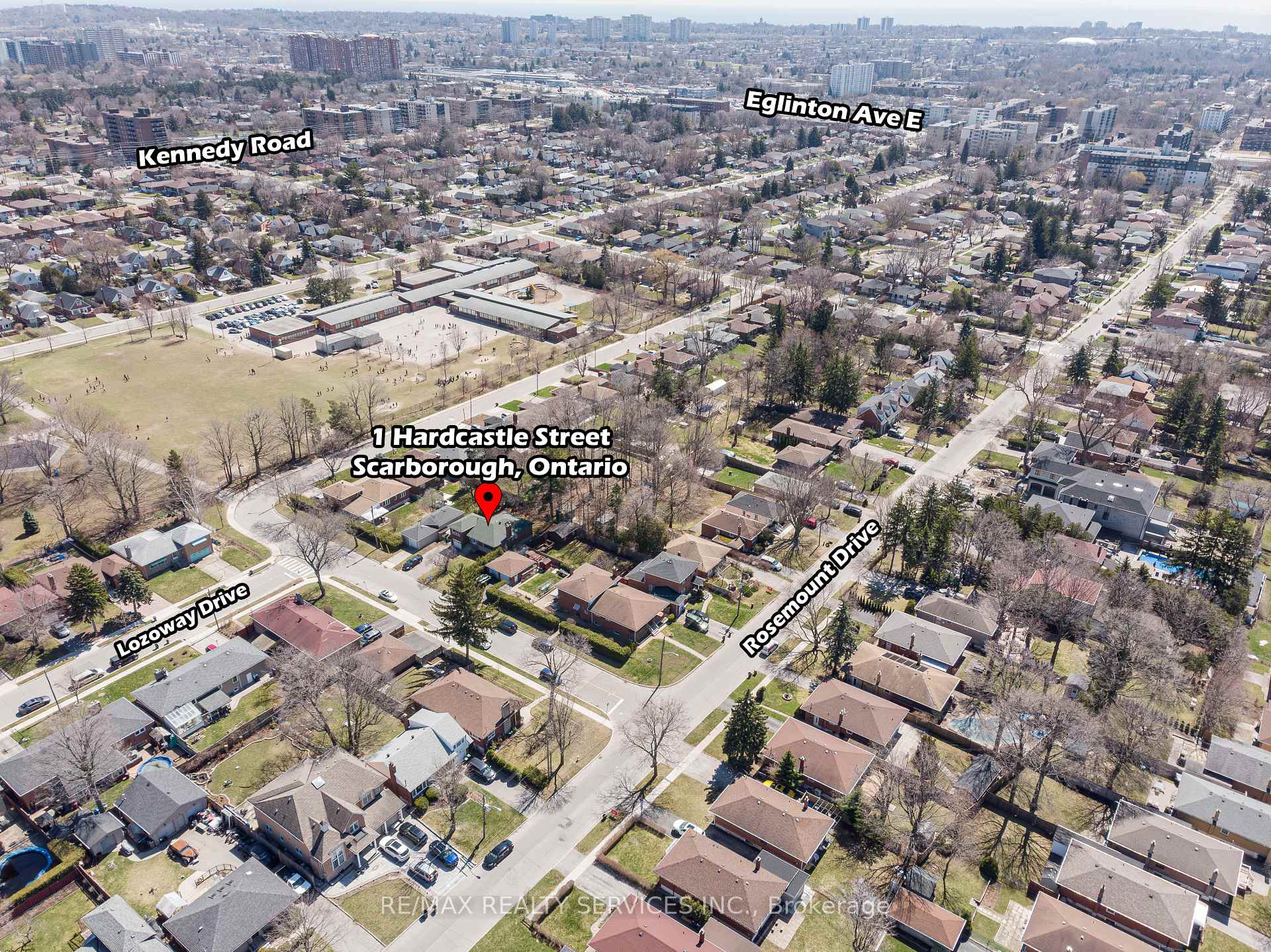$950,000
Available - For Sale
Listing ID: E12082790
1 Hardcastle Stre , Toronto, M1K 2Y2, Toronto
| Welcome to 1 Hardcastle St! Whether you're looking to tear down and build your dream home or renovate the existing home, this property offers the ability to do either! Boasting a large 55x92 ft lot, this Large Bungalow is equipped with 3 Generous sized bedrooms and finished basement with a separate entrance, kitchen and two additional bedrooms in the basement. Two full baths on the main floor and an additional full bath in the basement. Main floor also includes living area, dining area. This home is being sold as-is where is without any representation or warranty from the seller and the listing brokerage. |
| Price | $950,000 |
| Taxes: | $4435.00 |
| Assessment Year: | 2024 |
| Occupancy: | Vacant |
| Address: | 1 Hardcastle Stre , Toronto, M1K 2Y2, Toronto |
| Directions/Cross Streets: | Birchmount Rd / Ranstone Gdns |
| Rooms: | 10 |
| Bedrooms: | 3 |
| Bedrooms +: | 2 |
| Family Room: | F |
| Basement: | Finished, Separate Ent |
| Level/Floor | Room | Length(ft) | Width(ft) | Descriptions | |
| Room 1 | Main | Kitchen | 10.23 | 14.53 | |
| Room 2 | Main | Dining Ro | 11.28 | 9.74 | |
| Room 3 | Main | Living Ro | 17.68 | 11.97 | |
| Room 4 | Upper | Primary B | 16.1 | 10 | |
| Room 5 | Main | Bedroom 2 | 11.15 | 11.38 | |
| Room 6 | Main | Bedroom 3 | 8.72 | 10.46 | |
| Room 7 | Basement | Living Ro | 11.02 | 26.01 | |
| Room 8 | Basement | Kitchen | 14.01 | 10.5 | |
| Room 9 | Basement | Bedroom | 7.64 | 11.05 | |
| Room 10 | Basement | Bedroom | 11.02 | 9.02 |
| Washroom Type | No. of Pieces | Level |
| Washroom Type 1 | 4 | Main |
| Washroom Type 2 | 3 | Main |
| Washroom Type 3 | 3 | Basement |
| Washroom Type 4 | 0 | |
| Washroom Type 5 | 0 |
| Total Area: | 0.00 |
| Property Type: | Detached |
| Style: | Bungalow |
| Exterior: | Brick |
| Garage Type: | Built-In |
| (Parking/)Drive: | Private |
| Drive Parking Spaces: | 4 |
| Park #1 | |
| Parking Type: | Private |
| Park #2 | |
| Parking Type: | Private |
| Pool: | None |
| Approximatly Square Footage: | 1100-1500 |
| CAC Included: | N |
| Water Included: | N |
| Cabel TV Included: | N |
| Common Elements Included: | N |
| Heat Included: | N |
| Parking Included: | N |
| Condo Tax Included: | N |
| Building Insurance Included: | N |
| Fireplace/Stove: | Y |
| Heat Type: | Forced Air |
| Central Air Conditioning: | Central Air |
| Central Vac: | N |
| Laundry Level: | Syste |
| Ensuite Laundry: | F |
| Sewers: | Sewer |
$
%
Years
This calculator is for demonstration purposes only. Always consult a professional
financial advisor before making personal financial decisions.
| Although the information displayed is believed to be accurate, no warranties or representations are made of any kind. |
| RE/MAX REALTY SERVICES INC. |
|
|

Mak Azad
Broker
Dir:
647-831-6400
Bus:
416-298-8383
Fax:
416-298-8303
| Book Showing | Email a Friend |
Jump To:
At a Glance:
| Type: | Freehold - Detached |
| Area: | Toronto |
| Municipality: | Toronto E04 |
| Neighbourhood: | Ionview |
| Style: | Bungalow |
| Tax: | $4,435 |
| Beds: | 3+2 |
| Baths: | 3 |
| Fireplace: | Y |
| Pool: | None |
Locatin Map:
Payment Calculator:










