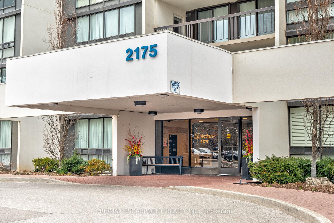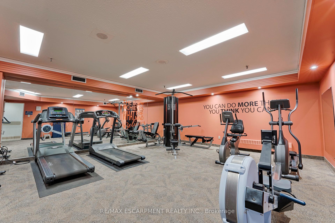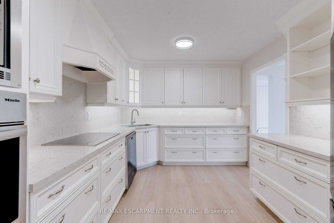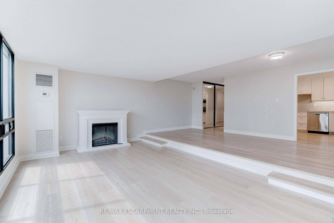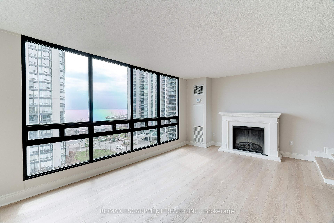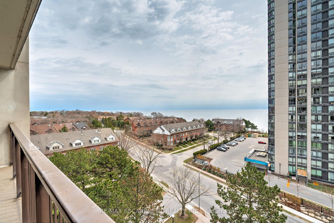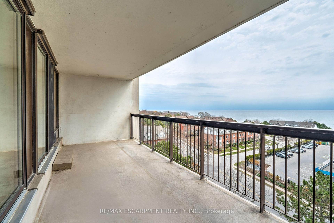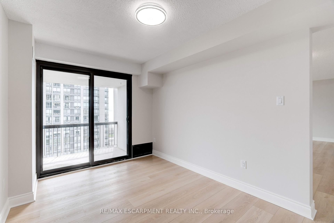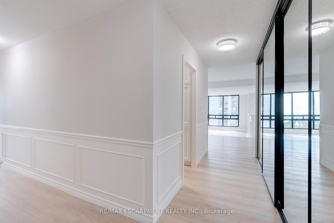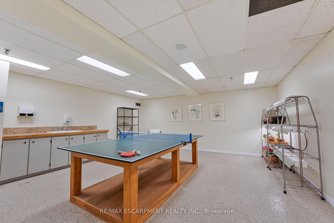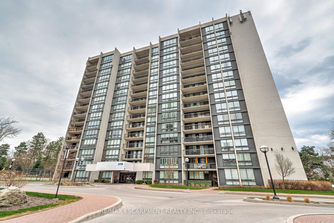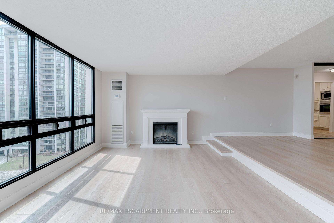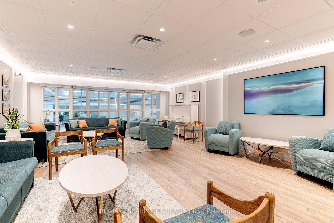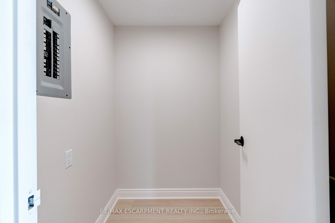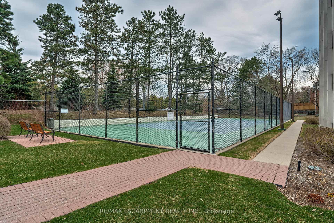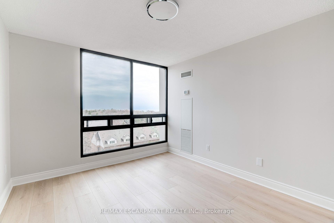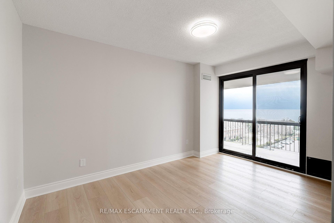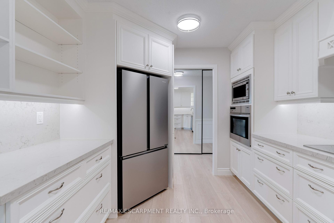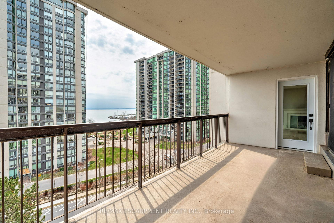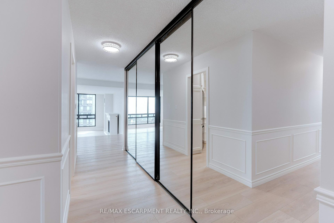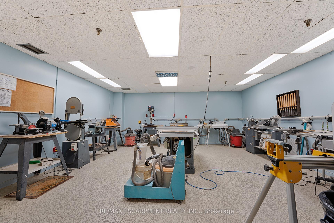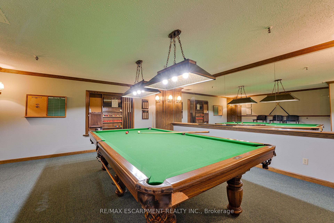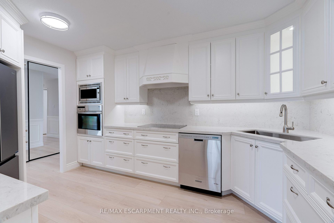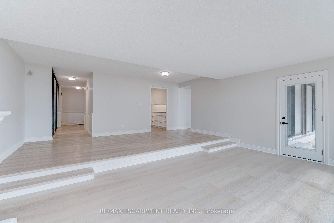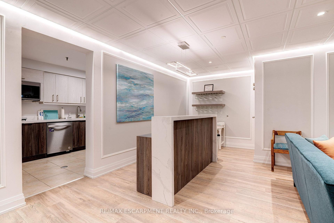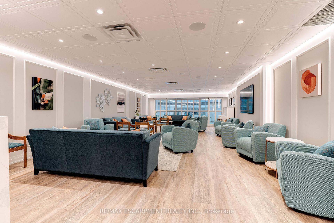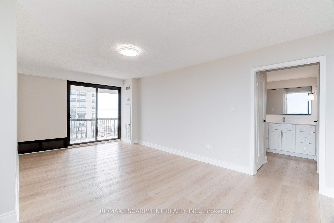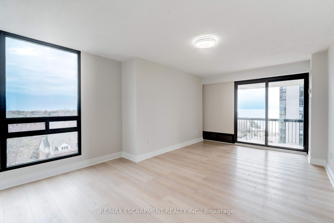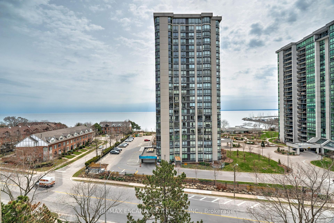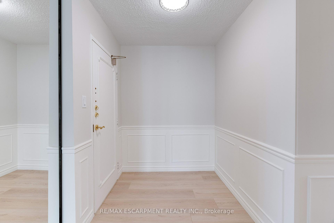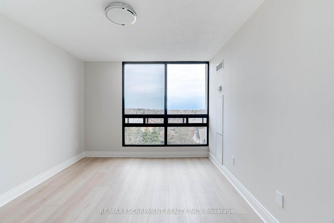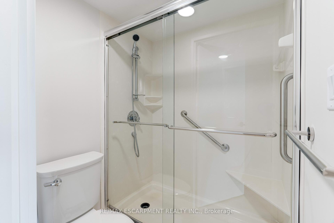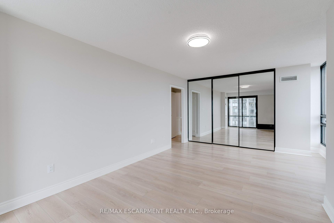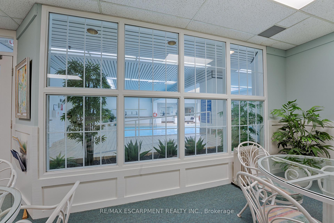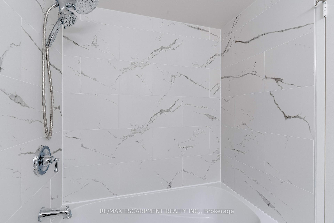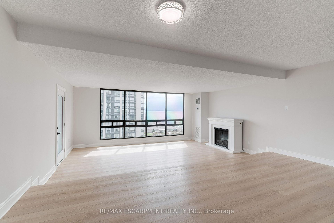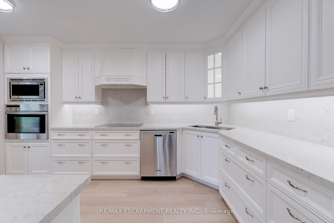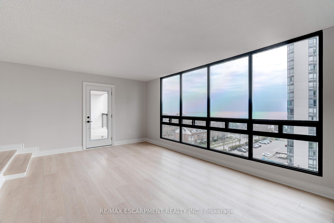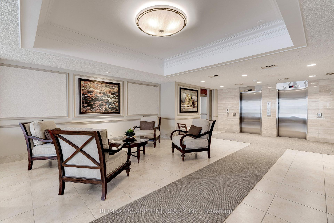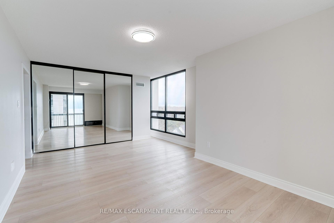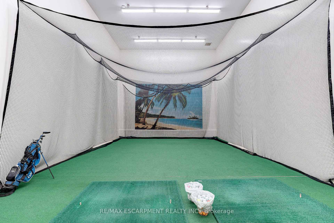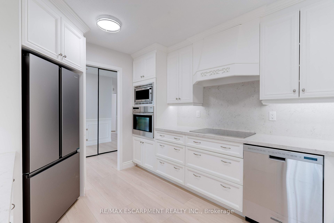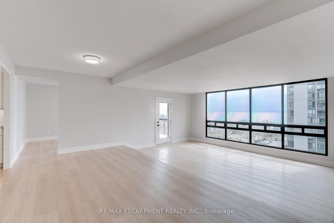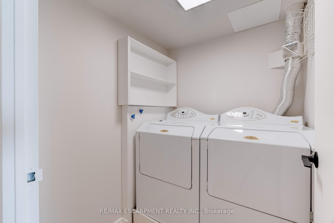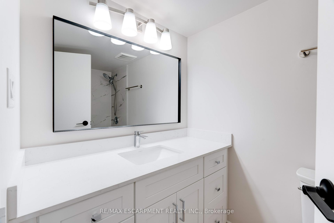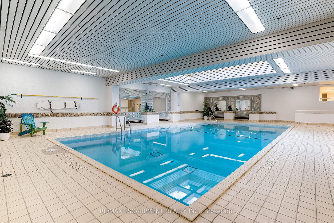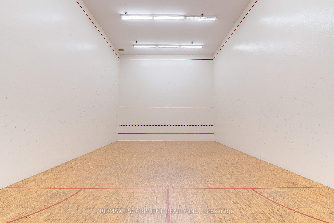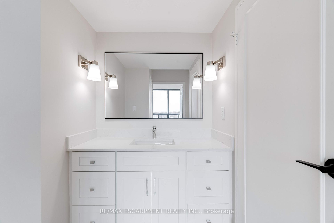$1,200,000
Available - For Sale
Listing ID: W12092356
2175 Marine Driv , Oakville, L6L 5L5, Halton
| Step into this beautifully renovated 2 bedroom plus den condo offering over 1500 sq ft of living space and be instantly captivated by the breathtaking views of Lake Ontario that greet you the moment you walk through the door. Located in one of Bronte's most sought-after condo communities, this elegant unit in the prestigious Ennisclare on the Lake offers the perfect blend of style, comfort, and convenience. Every inch of this breathtaking unit has been thoughtfully updated with warm, inviting finishes that are sure to please. Enjoy the inviting updated kitchen featuring plenty of cabinetry space, stainless steel appliances, hidden warming drawer, builtin oven, quartz countertops and backsplash and under cabinet lighting. Both bathrooms have been beautifully renovated with contemporary fixtures, custom vanities, and modern tiles. The entire unit boasts rich laminate flooring, freshly painted walls, and all new light fixtures to add a warm and modern touch throughout. This sun-drenched suite offers a spacious and open layout, perfect for entertaining or simply enjoying quiet evenings soaking in the lake views from your private balcony. Beyond your front door, Ennisclare on the Lake offers resort-style amenities including an indoor pool, tennis and squash courts, fully-equipped exercise room, party and games room, library, and even a workshop for your hobbies. Its more than just a condo its a lifestyle. Perfectly located in the heart of downtown Bronte, youre just steps to the Bronte Marina, local parks, and some of Oakvilles best restaurants, cafés, and boutique shops. Whether youre downsizing, investing, or looking for a serene place to call home, this stunning lakeside unit has it all. Dont miss this opportunity to live in one of Oakvilles most iconic waterfront communities Welcome Home to Ennisclare on the Lake. |
| Price | $1,200,000 |
| Taxes: | $4532.00 |
| Assessment Year: | 2024 |
| Occupancy: | Vacant |
| Address: | 2175 Marine Driv , Oakville, L6L 5L5, Halton |
| Postal Code: | L6L 5L5 |
| Province/State: | Halton |
| Directions/Cross Streets: | East Street |
| Level/Floor | Room | Length(ft) | Width(ft) | Descriptions | |
| Room 1 | Main | Kitchen | 9.84 | 13.09 | |
| Room 2 | Main | Dining Ro | 9.45 | 19.84 | |
| Room 3 | Main | Living Ro | 12.4 | 19.61 | |
| Room 4 | Main | Den | 13.55 | 9.32 | |
| Room 5 | Main | Primary B | 21.19 | 12.6 | |
| Room 6 | Main | Bedroom 2 | 10.43 | 12.6 | |
| Room 7 | Main | Other | 5.64 | 4.82 |
| Washroom Type | No. of Pieces | Level |
| Washroom Type 1 | 4 | Main |
| Washroom Type 2 | 3 | Main |
| Washroom Type 3 | 0 | |
| Washroom Type 4 | 0 | |
| Washroom Type 5 | 0 |
| Total Area: | 0.00 |
| Approximatly Age: | 31-50 |
| Washrooms: | 2 |
| Heat Type: | Forced Air |
| Central Air Conditioning: | Central Air |
| Elevator Lift: | True |
$
%
Years
This calculator is for demonstration purposes only. Always consult a professional
financial advisor before making personal financial decisions.
| Although the information displayed is believed to be accurate, no warranties or representations are made of any kind. |
| RE/MAX ESCARPMENT REALTY INC. |
|
|

Mak Azad
Broker
Dir:
647-831-6400
Bus:
416-298-8383
Fax:
416-298-8303
| Virtual Tour | Book Showing | Email a Friend |
Jump To:
At a Glance:
| Type: | Com - Condo Apartment |
| Area: | Halton |
| Municipality: | Oakville |
| Neighbourhood: | 1001 - BR Bronte |
| Style: | 1 Storey/Apt |
| Approximate Age: | 31-50 |
| Tax: | $4,532 |
| Maintenance Fee: | $1,219.85 |
| Beds: | 2+1 |
| Baths: | 2 |
| Fireplace: | Y |
Locatin Map:
Payment Calculator:

