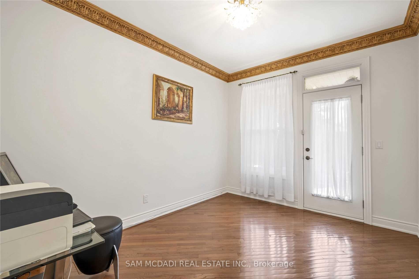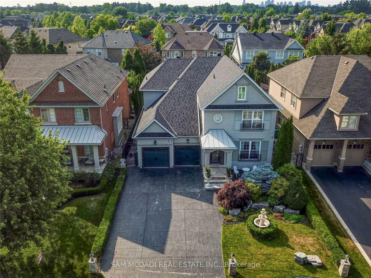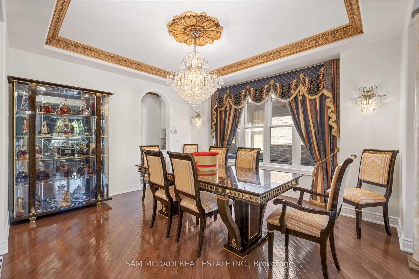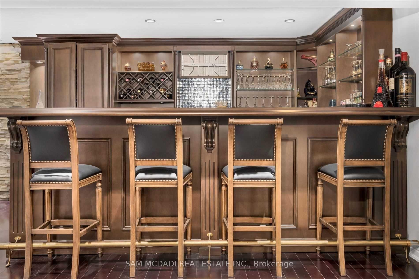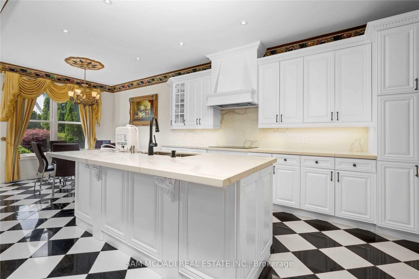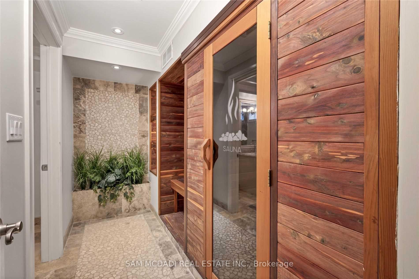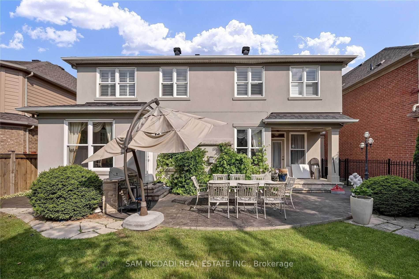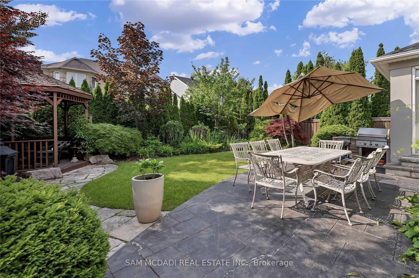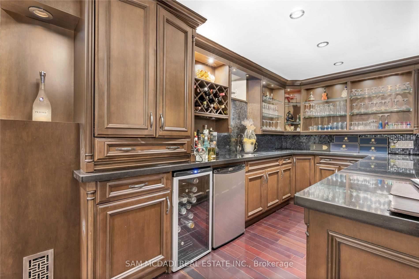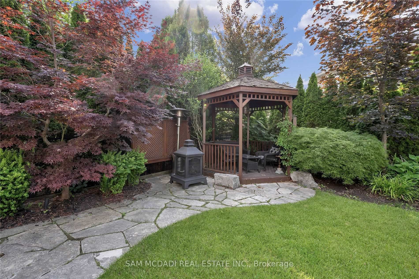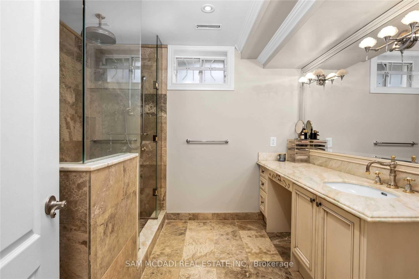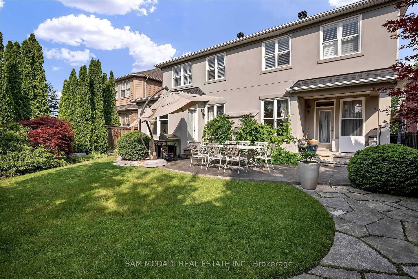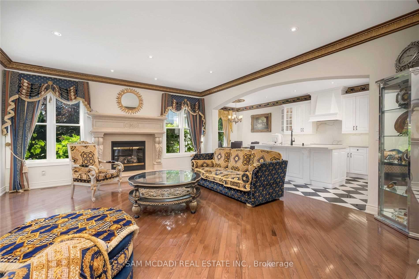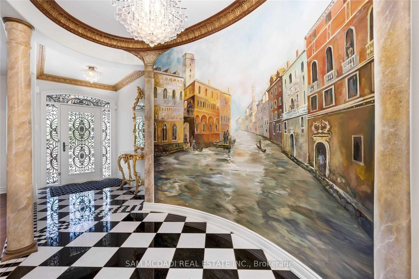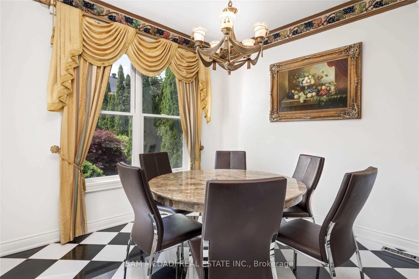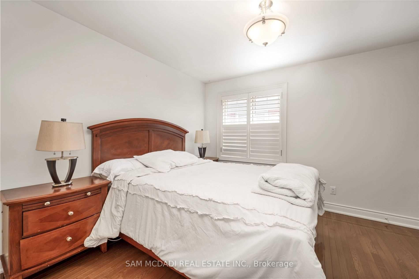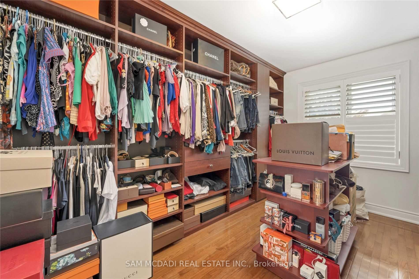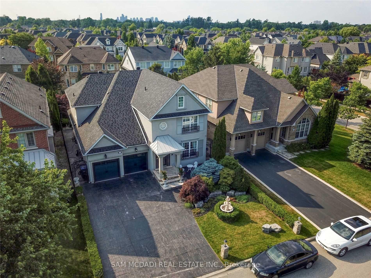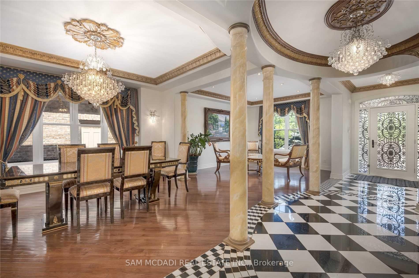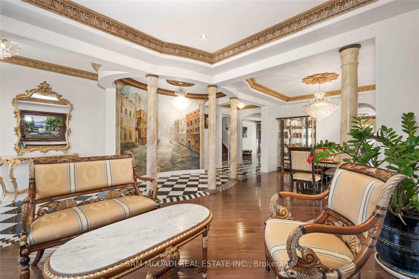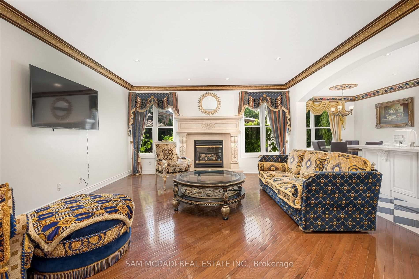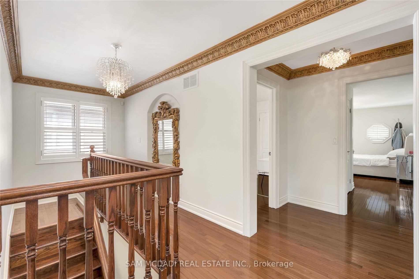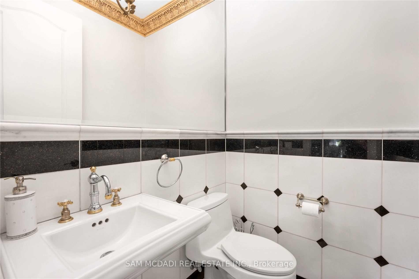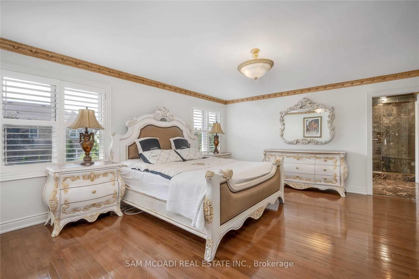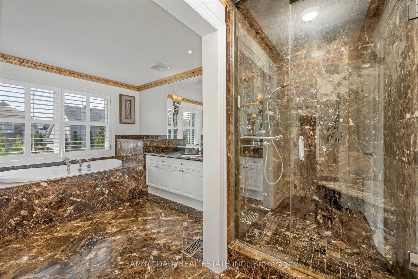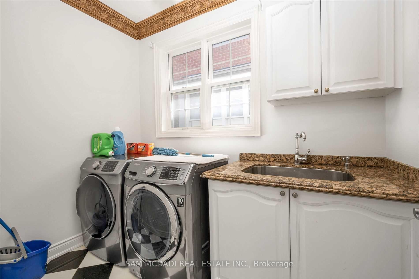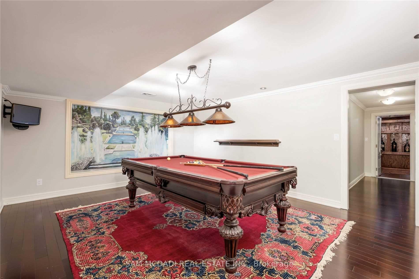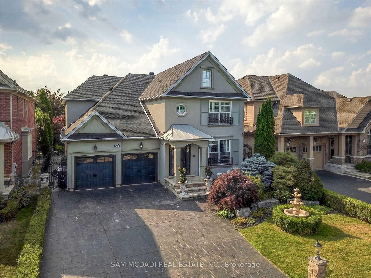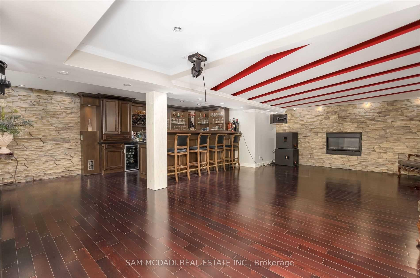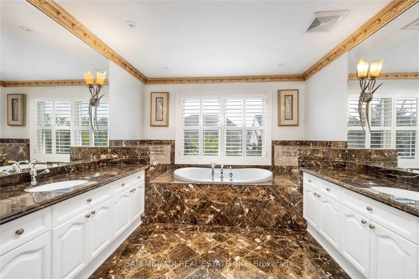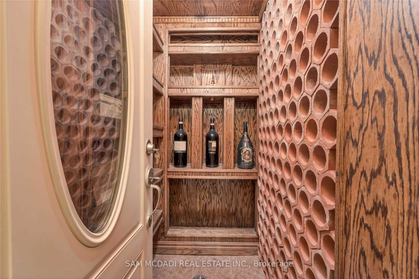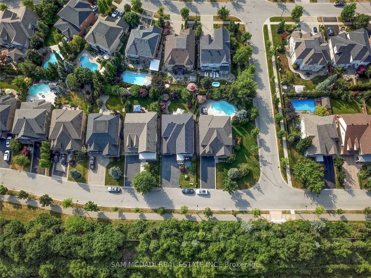$2,688,888
Available - For Sale
Listing ID: W12093806
727 Merlot Cour , Mississauga, L5H 4M4, Peel
| Nestled within theluxury living in the prestigious Water colours community of Lorne Park.Exquisite Craftsmanship And Luxury Finishes 3205 Sqft +1251Sqft Professionally Finished Basement Equipped With Wetbar, Sauna& Wine Cellar. Large Principal Rooms And Entertainment Spaces. Luxurious Master Retreat With Spa Like 5Pc Ensuite. 2nd Bdrm W/Ensuite Wshrm. Bdrm 4 &5 Have Jac & Jill Wshrm.Crown Moldings through out & Pot Lights. An Inviting Family Room with a cozy gas fireplace, and a private main-floor office ideal for remote work from home.Enjoy The Privacy Of This Luxurious Backyard Oasis With Gazebo.Spectacular neighbourhood with a plethora of esteemed public and private schools and amenities, including: Port Credit and Clarkson Village's charming restaurants/boutiques, Rattray Marsh Conservation Area + a quick commute to downtown Toronto via GO Train or the QEW, + more! |
| Price | $2,688,888 |
| Taxes: | $13006.95 |
| Occupancy: | Owner |
| Address: | 727 Merlot Cour , Mississauga, L5H 4M4, Peel |
| Directions/Cross Streets: | Indian Rd & Mississauga Rd |
| Rooms: | 12 |
| Bedrooms: | 4 |
| Bedrooms +: | 1 |
| Family Room: | T |
| Basement: | Finished |
| Level/Floor | Room | Length(ft) | Width(ft) | Descriptions | |
| Room 1 | Main | Living Ro | 13.97 | 12 | Hardwood Floor, Pot Lights, Crown Moulding |
| Room 2 | Main | Family Ro | 17.55 | 15.97 | Hardwood Floor, Fireplace, Pot Lights |
| Room 3 | Main | Dining Ro | 13.97 | 12 | Hardwood Floor, Coffered Ceiling(s), Crown Moulding |
| Room 4 | Main | Breakfast | 10.96 | 10.56 | Combined w/Kitchen, Large Window, W/O To Yard |
| Room 5 | Main | Kitchen | 12.96 | 10.63 | Stainless Steel Appl, Stone Counters, Pot Lights |
| Room 6 | Main | Office | 11.97 | 9.97 | Hardwood Floor, Crown Moulding, Pot Lights |
| Room 7 | Second | Primary B | 16.96 | 14.96 | Hardwood Floor, Walk-In Closet(s), 5 Pc Ensuite |
| Room 8 | Second | Bedroom 2 | 11.97 | 11.35 | Hardwood Floor, Large Closet, 4 Pc Ensuite |
| Room 9 | Second | Bedroom 3 | 12.07 | 11.61 | Hardwood Floor, Large Closet, 4 Pc Ensuite |
| Room 10 | Second | Bedroom 4 | 11.94 | 10.96 | Hardwood Floor, Large Closet, 4 Pc Ensuite |
| Room 11 | Basement | Bedroom 5 | 11.94 | 10.96 | |
| Room 12 | Basement | Media Roo | 3.28 | 39.85 |
| Washroom Type | No. of Pieces | Level |
| Washroom Type 1 | 5 | Second |
| Washroom Type 2 | 2 | Main |
| Washroom Type 3 | 4 | Second |
| Washroom Type 4 | 4 | Basement |
| Washroom Type 5 | 0 |
| Total Area: | 0.00 |
| Property Type: | Detached |
| Style: | 2-Storey |
| Exterior: | Stucco (Plaster) |
| Garage Type: | Built-In |
| (Parking/)Drive: | Private |
| Drive Parking Spaces: | 4 |
| Park #1 | |
| Parking Type: | Private |
| Park #2 | |
| Parking Type: | Private |
| Pool: | None |
| Approximatly Square Footage: | 3000-3500 |
| Property Features: | Cul de Sac/D, Library |
| CAC Included: | N |
| Water Included: | N |
| Cabel TV Included: | N |
| Common Elements Included: | N |
| Heat Included: | N |
| Parking Included: | N |
| Condo Tax Included: | N |
| Building Insurance Included: | N |
| Fireplace/Stove: | Y |
| Heat Type: | Forced Air |
| Central Air Conditioning: | Central Air |
| Central Vac: | N |
| Laundry Level: | Syste |
| Ensuite Laundry: | F |
| Sewers: | Sewer |
$
%
Years
This calculator is for demonstration purposes only. Always consult a professional
financial advisor before making personal financial decisions.
| Although the information displayed is believed to be accurate, no warranties or representations are made of any kind. |
| SAM MCDADI REAL ESTATE INC. |
|
|

Mak Azad
Broker
Dir:
647-831-6400
Bus:
416-298-8383
Fax:
416-298-8303
| Book Showing | Email a Friend |
Jump To:
At a Glance:
| Type: | Freehold - Detached |
| Area: | Peel |
| Municipality: | Mississauga |
| Neighbourhood: | Lorne Park |
| Style: | 2-Storey |
| Tax: | $13,006.95 |
| Beds: | 4+1 |
| Baths: | 5 |
| Fireplace: | Y |
| Pool: | None |
Locatin Map:
Payment Calculator:


