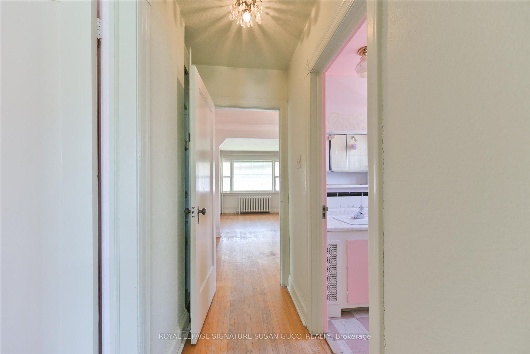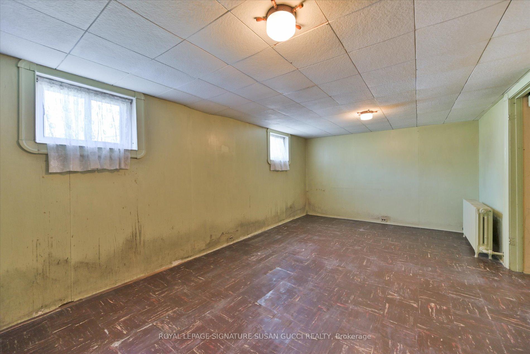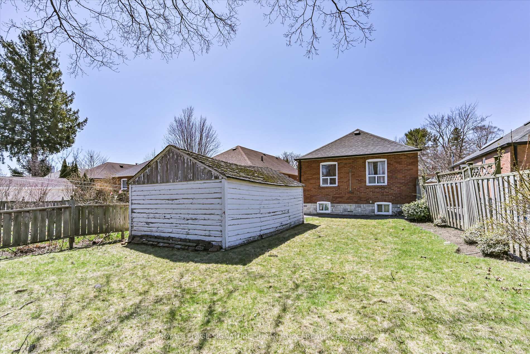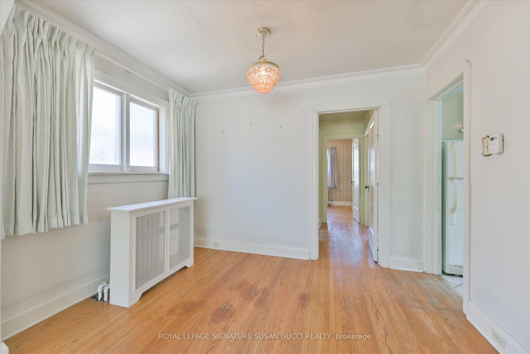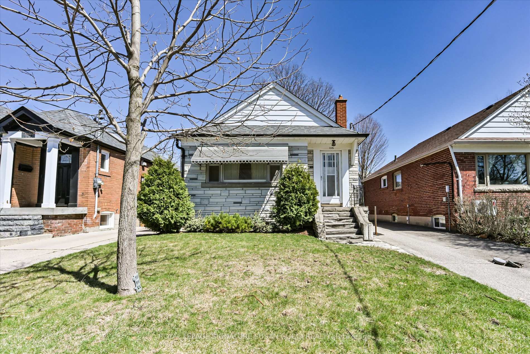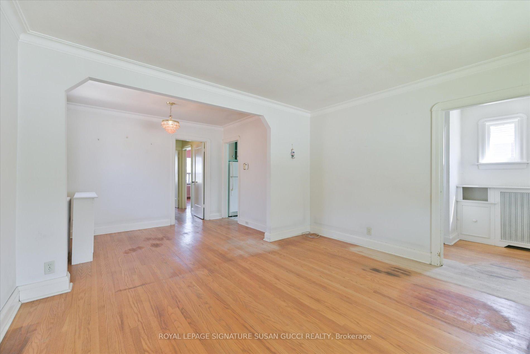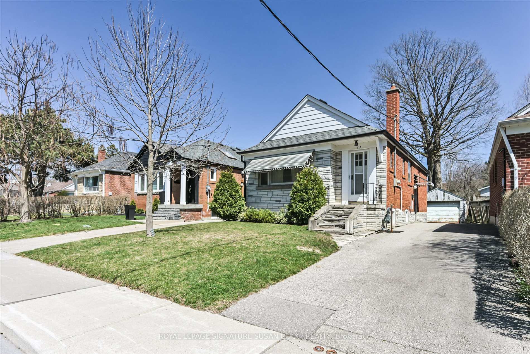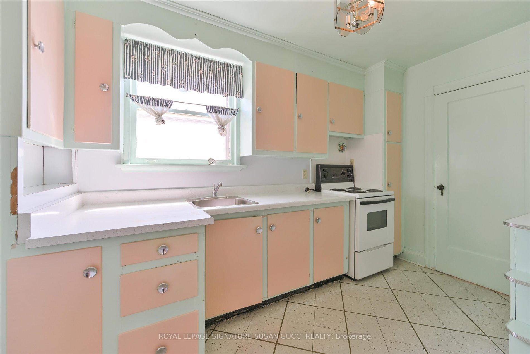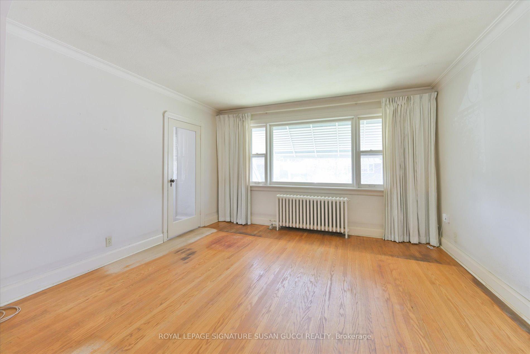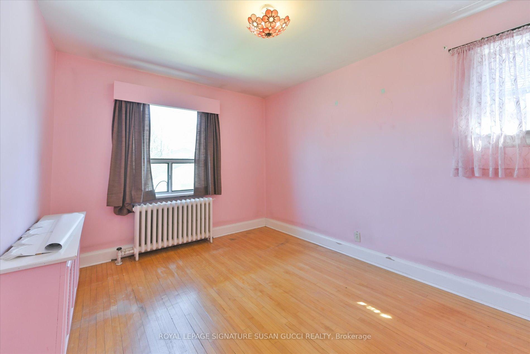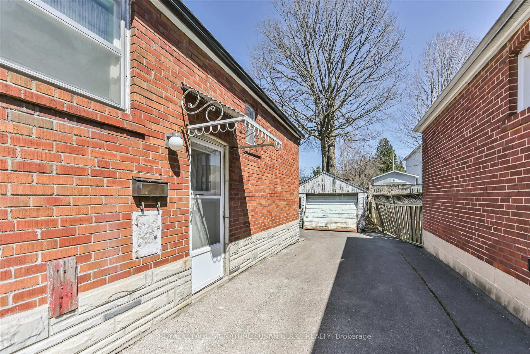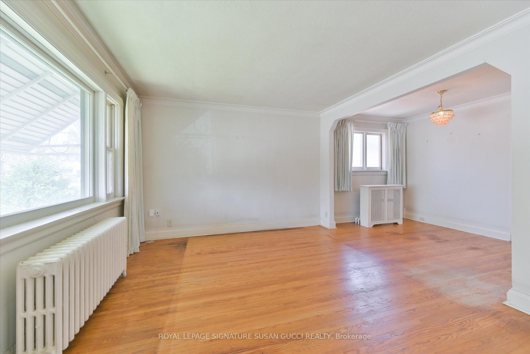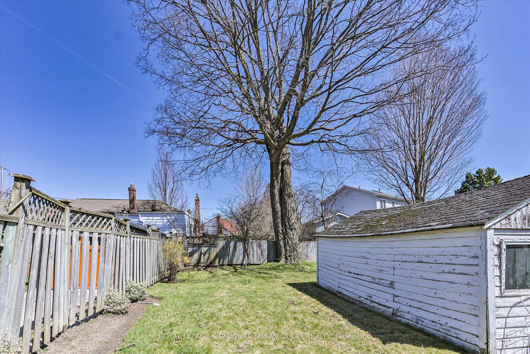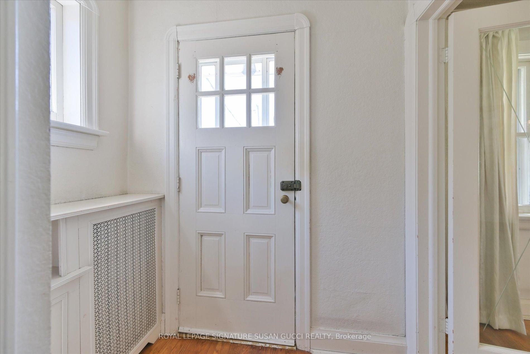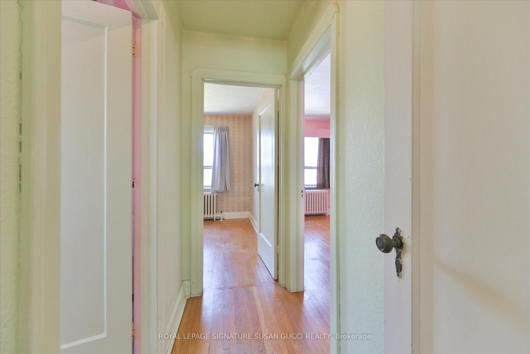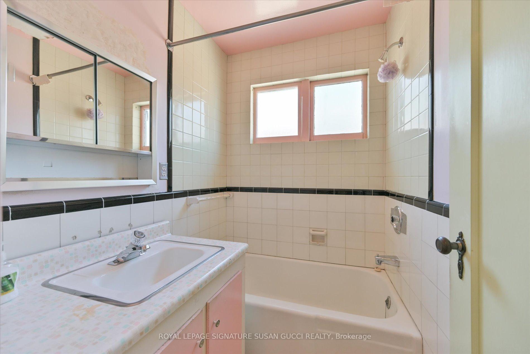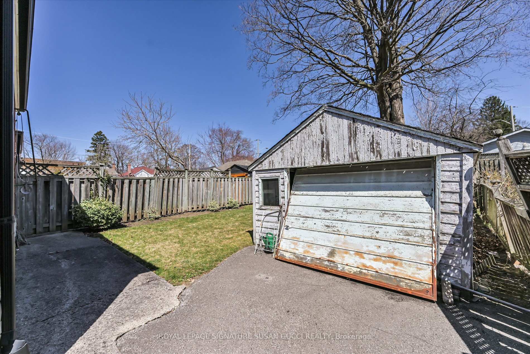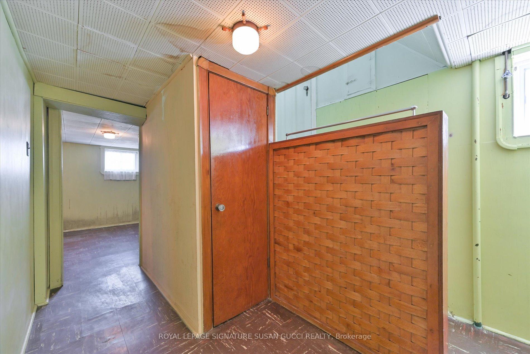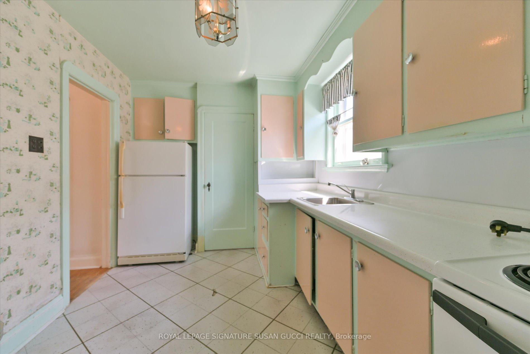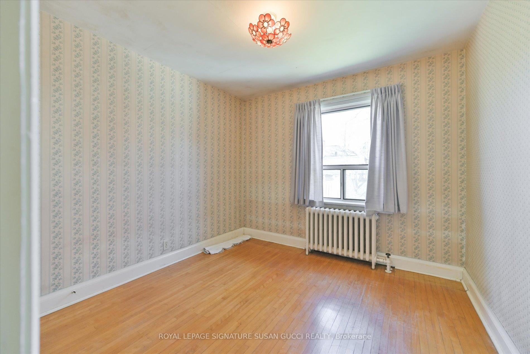$799,000
Available - For Sale
Listing ID: E12093621
115 Cedarcrest Boul , Toronto, M4B 2P4, Toronto
| Unlock the Potential! Welcome to opportunity on one of East Yorks best-kept secrets: Cedarcrest Boulevard. Nestled in the heart of the desirable Woodbine Gardens community, this 33x109 ft lot offers the rare chance to build your dream in a family-friendly pocket where neighbours stay for generations.Whether you're a visionary renovator or dreaming of custom new construction, this property is your blank canvas. Set on a quiet street, steps from the lush Don Valley ravine system with miles of paved trails that weave through the city, its a nature lovers dream. Access downtown is a breeze via the DVP, TTC buses/subway, or even by bike through the scenic trails. You'll love the convenience of nearby big-box shopping, charming Danforth boutiques, and local eateries. When its time to relax, you're only minutes from the Beach for sun-soaked boardwalk strolls and lake breezes.Whether you're building up, building new, or restoring the existing charm, 115 Cedarcrest Blvd is about more than just a property, its about the lifestyle that surrounds it. |
| Price | $799,000 |
| Taxes: | $4112.91 |
| Assessment Year: | 2024 |
| Occupancy: | Vacant |
| Address: | 115 Cedarcrest Boul , Toronto, M4B 2P4, Toronto |
| Directions/Cross Streets: | St Clair Ave E & Victoria Park Ave |
| Rooms: | 6 |
| Rooms +: | 2 |
| Bedrooms: | 2 |
| Bedrooms +: | 0 |
| Family Room: | F |
| Basement: | Unfinished |
| Level/Floor | Room | Length(ft) | Width(ft) | Descriptions | |
| Room 1 | Main | Living Ro | 11.84 | 13.19 | Hardwood Floor, Picture Window, Combined w/Dining |
| Room 2 | Main | Dining Ro | 7.38 | 10.79 | Hardwood Floor, Window, Combined w/Living |
| Room 3 | Main | Kitchen | 11.05 | 8.59 | Vinyl Floor, Window |
| Room 4 | Main | Primary B | 13.51 | 9.84 | Hardwood Floor, Window, Closet |
| Room 5 | Main | Bedroom 2 | 9.71 | 9.74 | Hardwood Floor, Window, Closet |
| Room 6 | Basement | Recreatio | 10.79 | 19.68 | Vinyl Floor, Window |
| Room 7 | Basement | Utility R | 26.31 | 10.89 | Concrete Floor, Window |
| Washroom Type | No. of Pieces | Level |
| Washroom Type 1 | 4 | Main |
| Washroom Type 2 | 0 | |
| Washroom Type 3 | 0 | |
| Washroom Type 4 | 0 | |
| Washroom Type 5 | 0 |
| Total Area: | 0.00 |
| Property Type: | Detached |
| Style: | Bungalow |
| Exterior: | Brick, Stone |
| Garage Type: | Detached |
| (Parking/)Drive: | Private |
| Drive Parking Spaces: | 3 |
| Park #1 | |
| Parking Type: | Private |
| Park #2 | |
| Parking Type: | Private |
| Pool: | None |
| Approximatly Square Footage: | 700-1100 |
| CAC Included: | N |
| Water Included: | N |
| Cabel TV Included: | N |
| Common Elements Included: | N |
| Heat Included: | N |
| Parking Included: | N |
| Condo Tax Included: | N |
| Building Insurance Included: | N |
| Fireplace/Stove: | N |
| Heat Type: | Radiant |
| Central Air Conditioning: | None |
| Central Vac: | N |
| Laundry Level: | Syste |
| Ensuite Laundry: | F |
| Sewers: | Sewer |
$
%
Years
This calculator is for demonstration purposes only. Always consult a professional
financial advisor before making personal financial decisions.
| Although the information displayed is believed to be accurate, no warranties or representations are made of any kind. |
| ROYAL LEPAGE SIGNATURE SUSAN GUCCI REALTY |
|
|

Mak Azad
Broker
Dir:
647-831-6400
Bus:
416-298-8383
Fax:
416-298-8303
| Book Showing | Email a Friend |
Jump To:
At a Glance:
| Type: | Freehold - Detached |
| Area: | Toronto |
| Municipality: | Toronto E03 |
| Neighbourhood: | O'Connor-Parkview |
| Style: | Bungalow |
| Tax: | $4,112.91 |
| Beds: | 2 |
| Baths: | 1 |
| Fireplace: | N |
| Pool: | None |
Locatin Map:
Payment Calculator:


