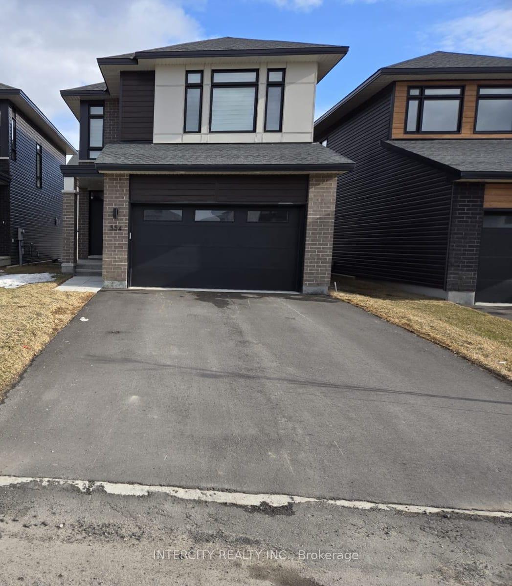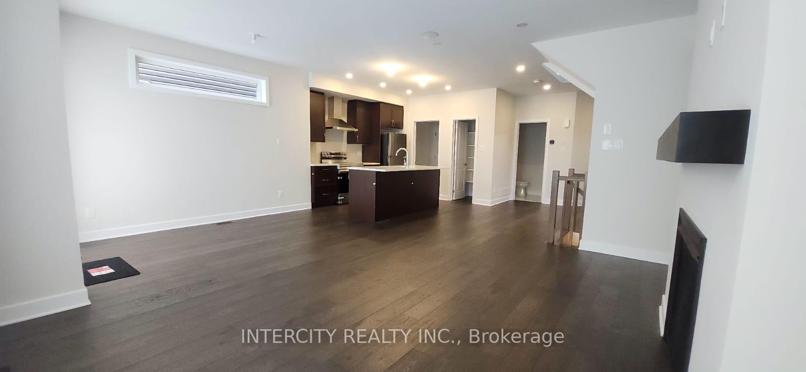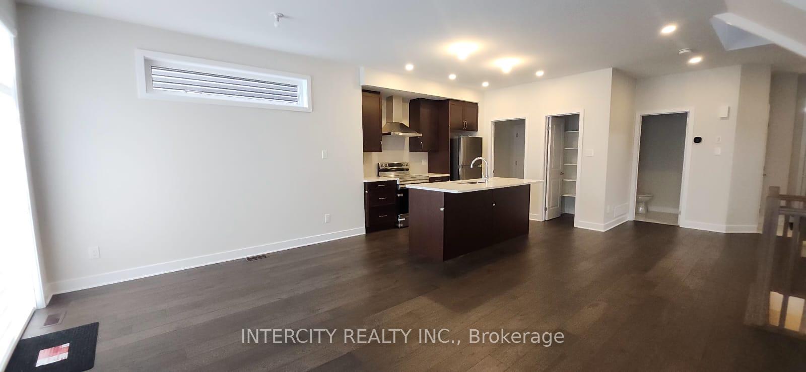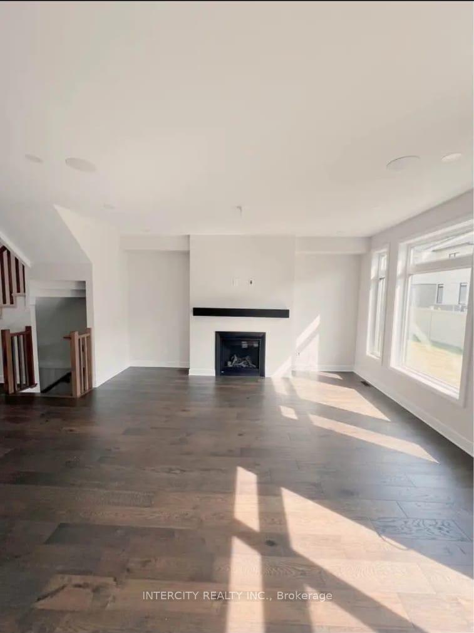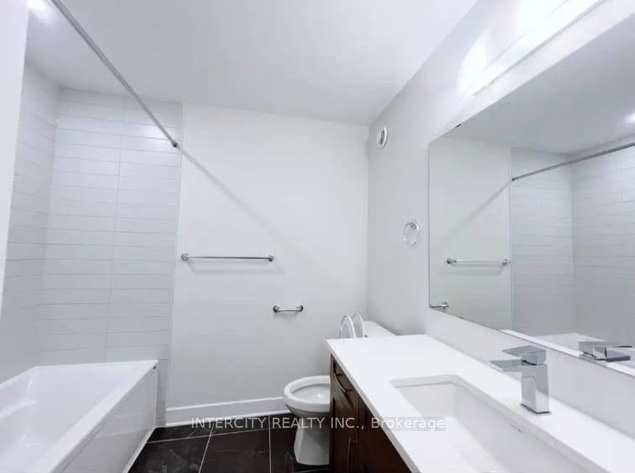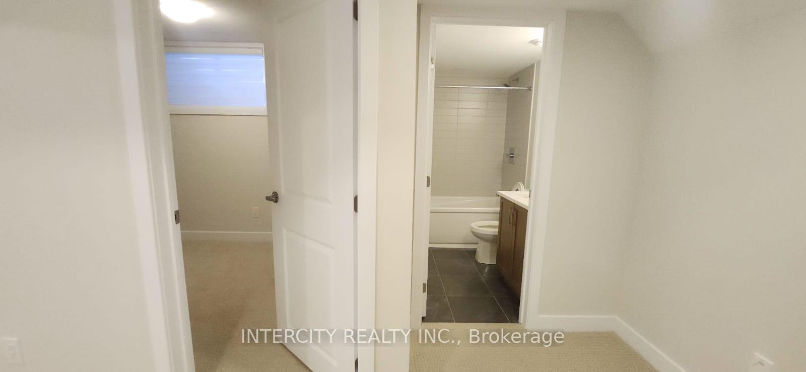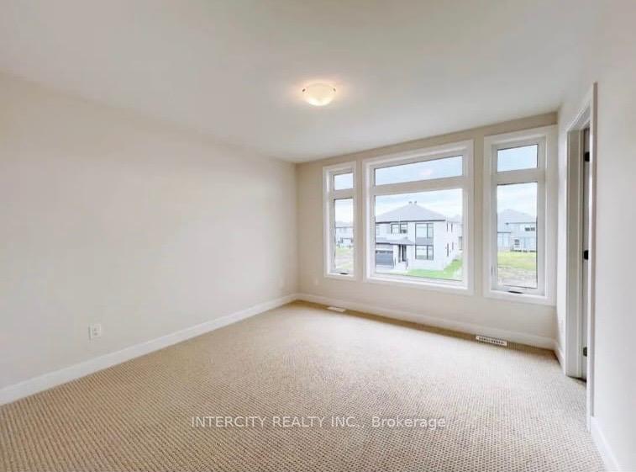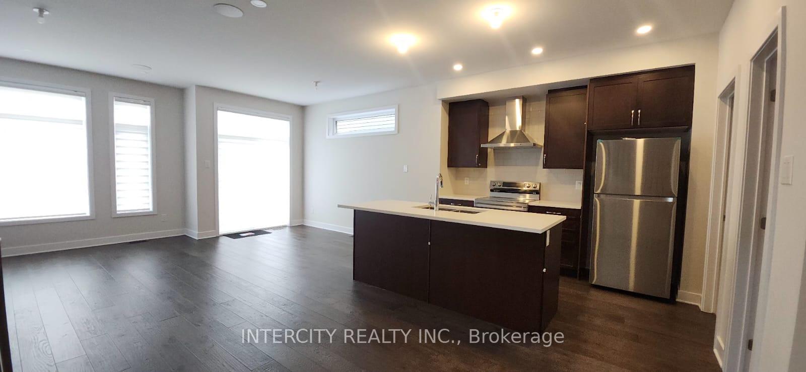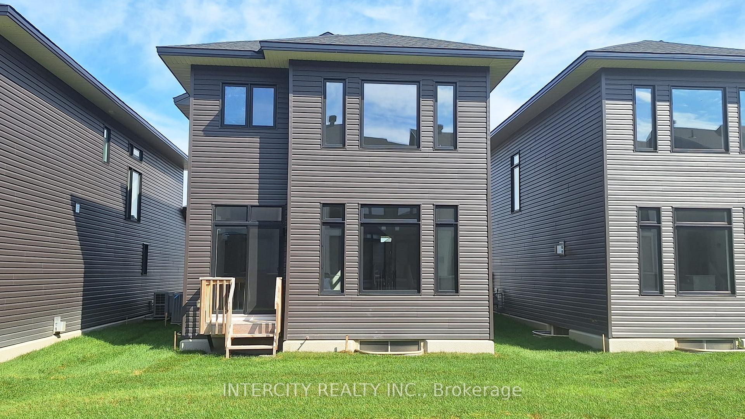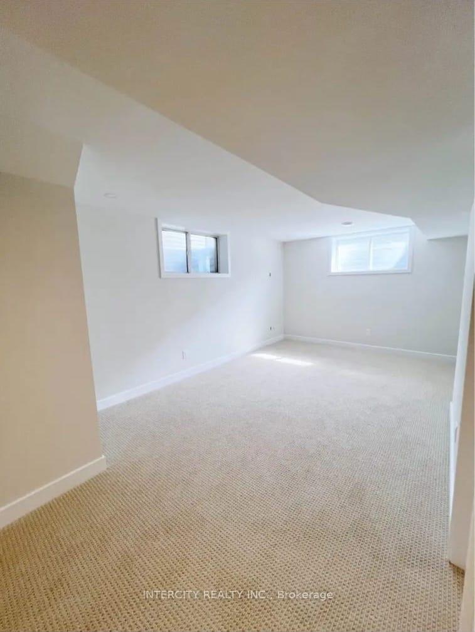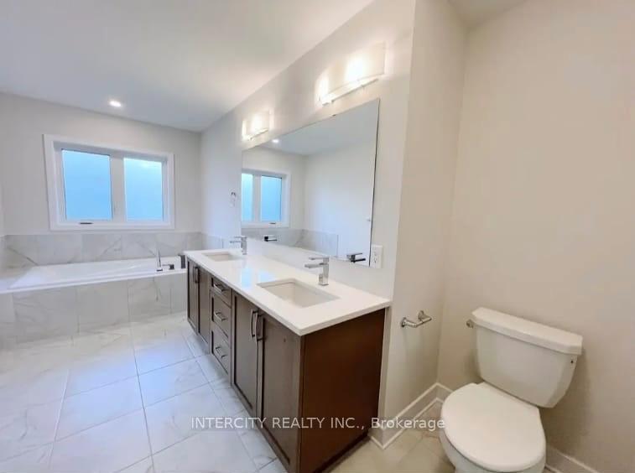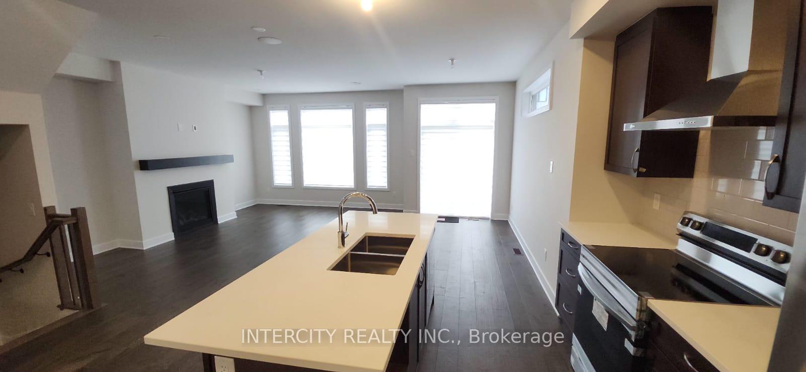$3,399
Available - For Rent
Listing ID: X12094000
554 Tenor Ridg , Blossom Park - Airport and Area, K4M 0R1, Ottawa
| Gorgeous Never Lived Detached Home with 4 Bedrooms & 4 Baths. Beautifully upgraded and tastefully designed home that offers modern comfort, ample space and elegant finishes in a prime location! Ideal for professionals and families seeking a stylish and functional living space. This home boasts bright, airy interiors and thoughtful upgrades throughout. Luxurious primary suite with a 4-pcs ensuite bathrooms; convenient laundry on the 2nd floor! Living room is bright and inviting with a cozy fireplace, large windows and abundance of natural light. Kitchen is modern with stainless steel appliances: stove, fridge, and dishwasher and ample counter space. Finished basement with extra living space and private 3-pc bathroom - perfect for guests or a home office. Tons of upgrades throughout the house to ensure style and comfort. A great neighborhood for working professionals; minutes from trendy cafes, fine dining and shopping centers, nearby green spaces and walking trails. This is a safe, welcoming neighborhood with everything you need! ***EXTRAS*** Rent + Utilities. |
| Price | $3,399 |
| Taxes: | $0.00 |
| Occupancy: | Vacant |
| Address: | 554 Tenor Ridg , Blossom Park - Airport and Area, K4M 0R1, Ottawa |
| Directions/Cross Streets: | Brian Good Ave & Tenor Rdge. |
| Rooms: | 5 |
| Bedrooms: | 3 |
| Bedrooms +: | 1 |
| Family Room: | F |
| Basement: | Finished |
| Furnished: | Unfu |
| Level/Floor | Room | Length(ft) | Width(ft) | Descriptions | |
| Room 1 | Ground | Kitchen | 10 | 10 | |
| Room 2 | Ground | Great Roo | 20.01 | 12 | |
| Room 3 | Second | Bedroom 2 | 11.38 | 11.61 | |
| Room 4 | Second | Bedroom 3 | 10.59 | 10 | |
| Room 5 | Basement | Family Ro | 18.99 | 13.61 | |
| Room 6 | Basement | Bedroom 4 | 8 | 10.99 |
| Washroom Type | No. of Pieces | Level |
| Washroom Type 1 | 3 | |
| Washroom Type 2 | 2 | |
| Washroom Type 3 | 0 | |
| Washroom Type 4 | 0 | |
| Washroom Type 5 | 0 |
| Total Area: | 0.00 |
| Approximatly Age: | New |
| Property Type: | Detached |
| Style: | 2-Storey |
| Exterior: | Aluminum Siding |
| Garage Type: | Attached |
| (Parking/)Drive: | Available |
| Drive Parking Spaces: | 1 |
| Park #1 | |
| Parking Type: | Available |
| Park #2 | |
| Parking Type: | Available |
| Pool: | None |
| Laundry Access: | In-Suite Laun |
| Approximatly Age: | New |
| Approximatly Square Footage: | 1500-2000 |
| CAC Included: | Y |
| Water Included: | N |
| Cabel TV Included: | N |
| Common Elements Included: | N |
| Heat Included: | N |
| Parking Included: | N |
| Condo Tax Included: | N |
| Building Insurance Included: | N |
| Fireplace/Stove: | N |
| Heat Type: | Forced Air |
| Central Air Conditioning: | Central Air |
| Central Vac: | N |
| Laundry Level: | Syste |
| Ensuite Laundry: | F |
| Sewers: | Sewer |
| Although the information displayed is believed to be accurate, no warranties or representations are made of any kind. |
| INTERCITY REALTY INC. |
|
|

Mak Azad
Broker
Dir:
647-831-6400
Bus:
416-298-8383
Fax:
416-298-8303
| Book Showing | Email a Friend |
Jump To:
At a Glance:
| Type: | Freehold - Detached |
| Area: | Ottawa |
| Municipality: | Blossom Park - Airport and Area |
| Neighbourhood: | 2602 - Riverside South/Gloucester Glen |
| Style: | 2-Storey |
| Approximate Age: | New |
| Beds: | 3+1 |
| Baths: | 4 |
| Fireplace: | N |
| Pool: | None |
Locatin Map:

