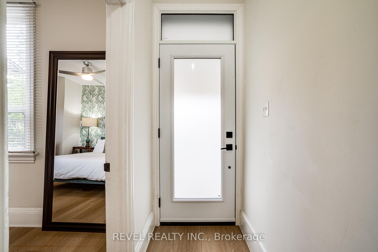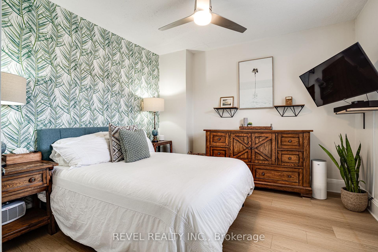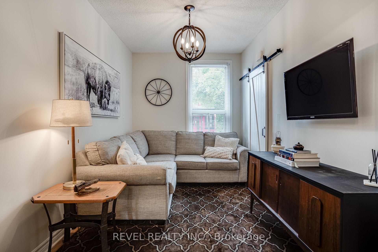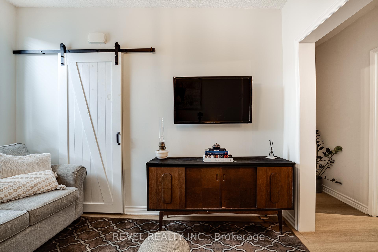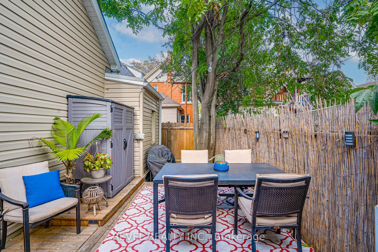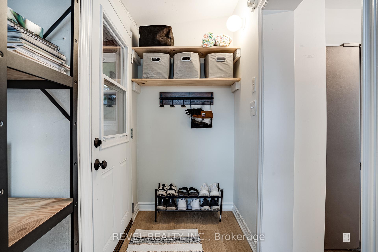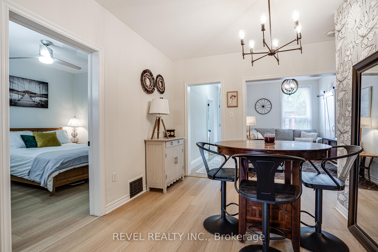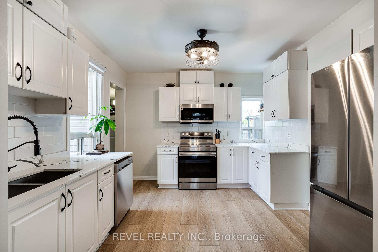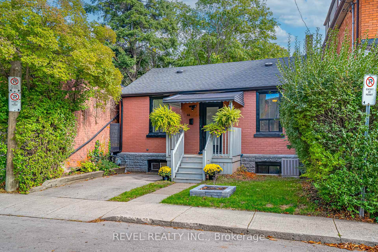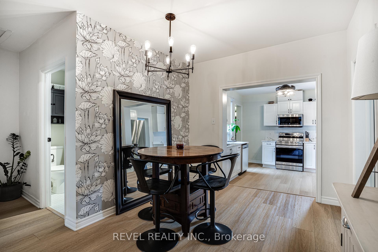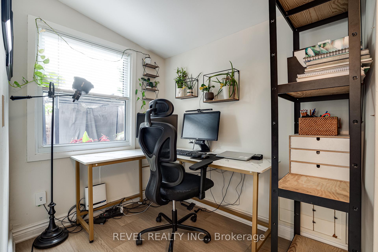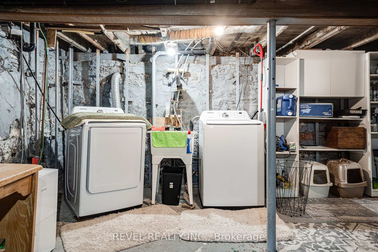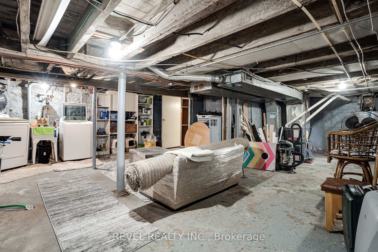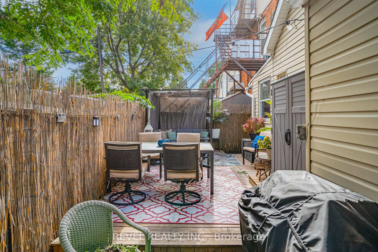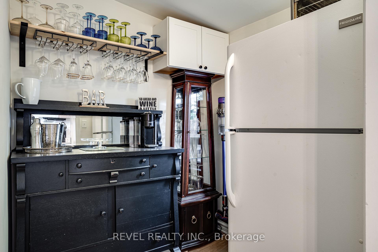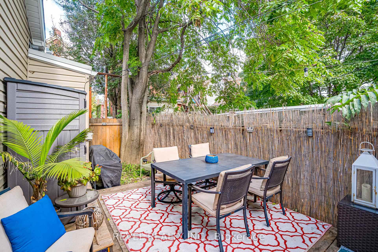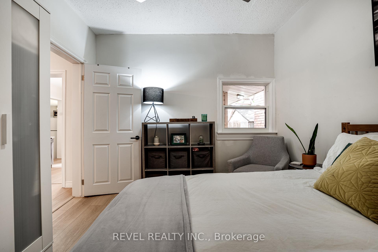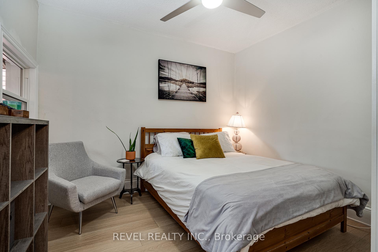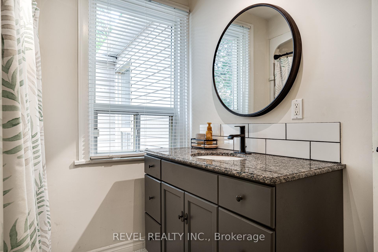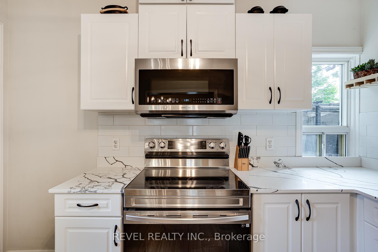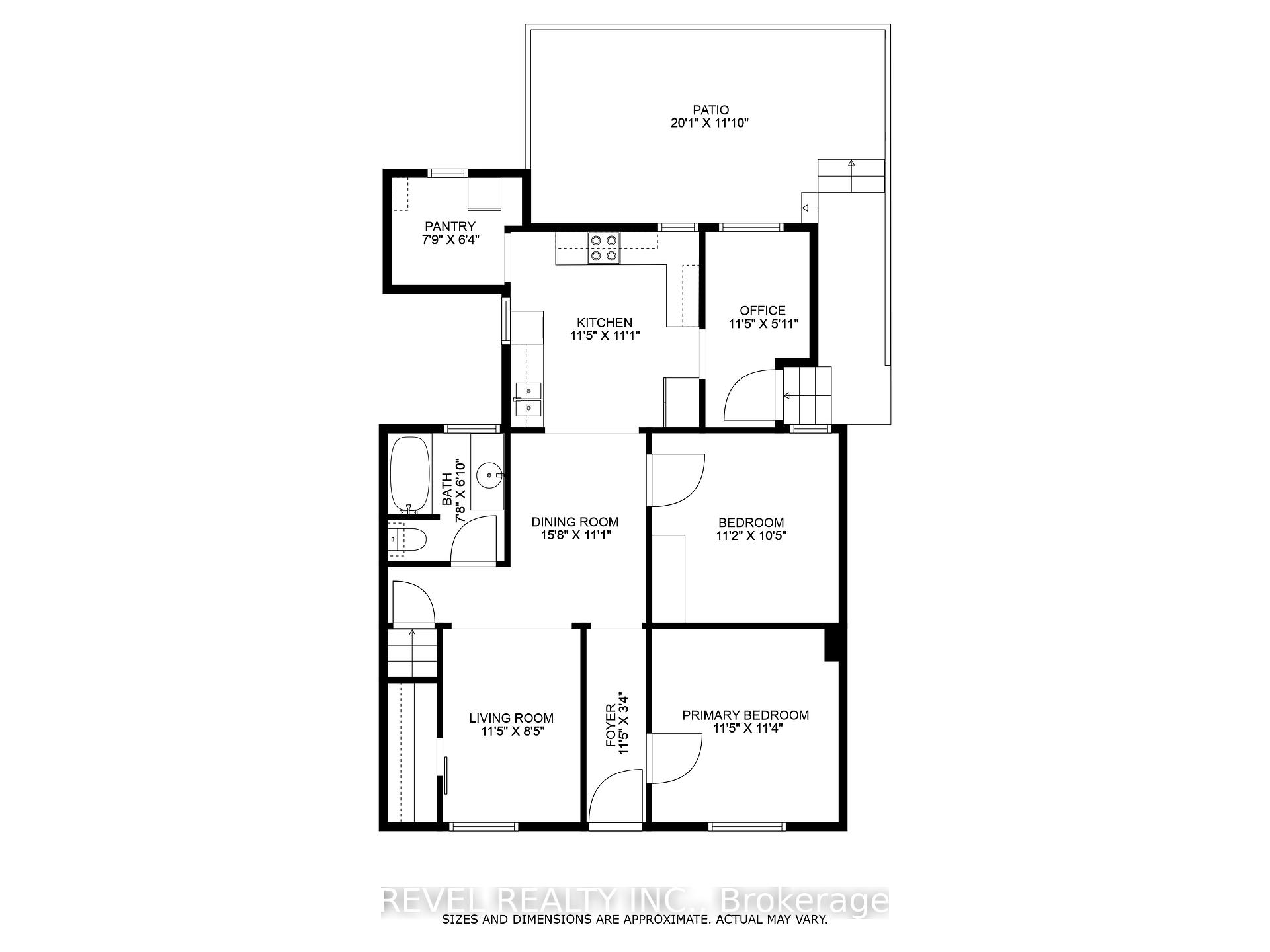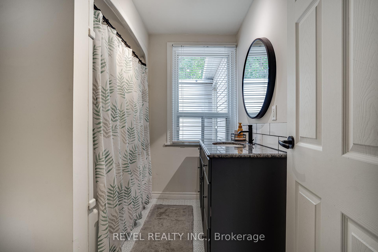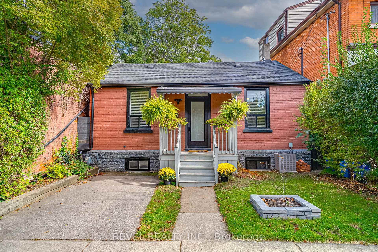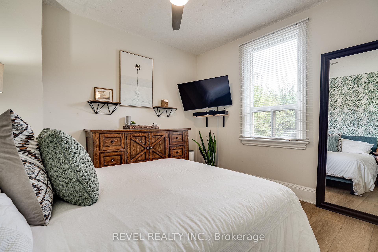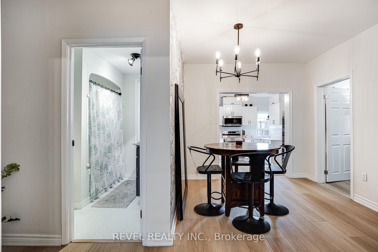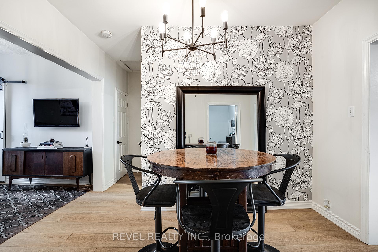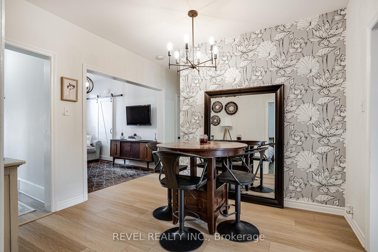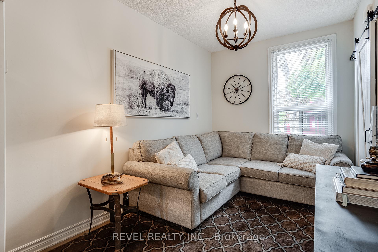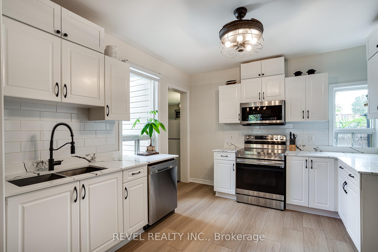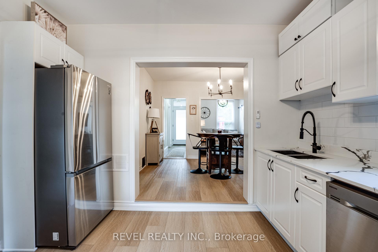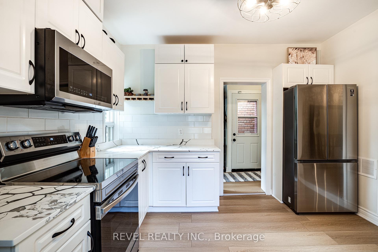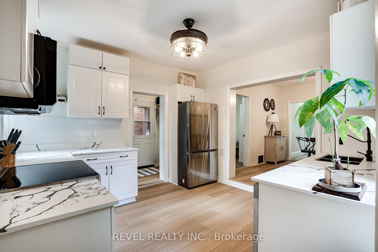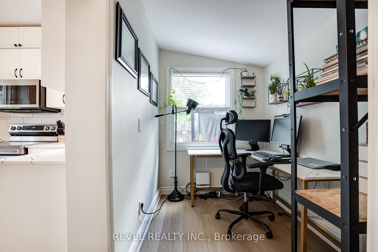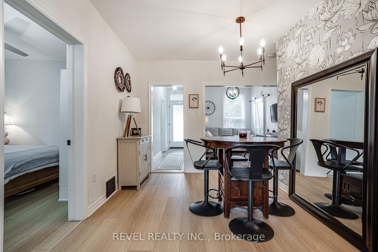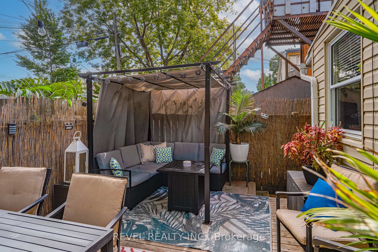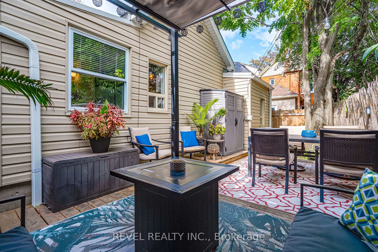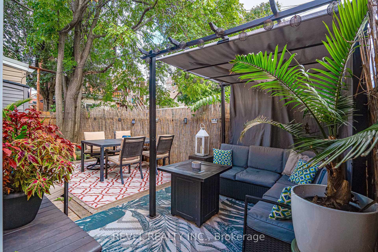$529,800
Available - For Sale
Listing ID: X11998658
44 Steven Stre , Hamilton, L8L 5N5, Hamilton
| Enjoy the low-maintenance lifestyle of a Condo, without the fees! This beautifully updated 2-bedroom + den detached bungalow in the Lansdale neighbourhood is completely move-in ready, with all the upgrades already done. Offering one-floor living for ultimate convenience, this home is perfect for first-time buyers, downsizers, or investors. The bright, open-concept kitchen features a spacious walk-in pantry, ideal for home chefs, while the cozy den off the kitchen makes a perfect home office or reading nook. The backyard offers the perfect amount of space with no maintenance required, featuring all-new deck boards (2023)a great spot for relaxing or entertaining. The dry, unfinished basement provides endless possibilities for extra storage or future customization. Situated in a prime location for commuters, this home is just minutes from downtown Hamilton, both GO Stations, James St N, Bayfront Park, major transit routes/LRT, mountain access, and the highway. Enjoy the convenience of a private driveway for parking - and peace of mind knowing major updates have already been taken care of, including: Custom Front Door (24), Bedroom Window ('24), Eavestroughs w/ Gutter Guards (24), Roof Caps (24), AC (23), Basement Windows (22), Kitchen Renovation & Appliances (21), and more. This home is a true gemmove in and enjoy! |
| Price | $529,800 |
| Taxes: | $2053.70 |
| Assessment Year: | 2025 |
| Occupancy: | Owner |
| Address: | 44 Steven Stre , Hamilton, L8L 5N5, Hamilton |
| Directions/Cross Streets: | Main Street & Steven |
| Rooms: | 7 |
| Bedrooms: | 3 |
| Bedrooms +: | 0 |
| Family Room: | F |
| Basement: | Full, Unfinished |
| Level/Floor | Room | Length(ft) | Width(ft) | Descriptions | |
| Room 1 | Main | Foyer | 11.41 | 3.35 | |
| Room 2 | Main | Primary B | 11.41 | 8.43 | |
| Room 3 | Main | Dining Ro | 15.68 | 11.09 | |
| Room 4 | Main | Living Ro | 11.41 | 8.43 | |
| Room 5 | Main | Bathroom | 7.68 | 6.82 | 4 Pc Bath |
| Room 6 | Main | Bedroom 2 | 11.15 | 10.43 | |
| Room 7 | Main | Kitchen | 11.41 | 11.09 | |
| Room 8 | Main | Pantry | 7.74 | 6.33 | |
| Room 9 | Main | Office | 11.41 | 5.9 | |
| Room 10 | Basement | Laundry | 26.17 | 22.24 | Unfinished |
| Room 11 | Basement | Bedroom 3 | 11.15 | 6.99 |
| Washroom Type | No. of Pieces | Level |
| Washroom Type 1 | 4 | |
| Washroom Type 2 | 0 | |
| Washroom Type 3 | 0 | |
| Washroom Type 4 | 0 | |
| Washroom Type 5 | 0 |
| Total Area: | 0.00 |
| Property Type: | Detached |
| Style: | Bungalow |
| Exterior: | Brick, Vinyl Siding |
| Garage Type: | None |
| (Parking/)Drive: | Private |
| Drive Parking Spaces: | 1 |
| Park #1 | |
| Parking Type: | Private |
| Park #2 | |
| Parking Type: | Private |
| Pool: | None |
| Property Features: | Library, Place Of Worship |
| CAC Included: | N |
| Water Included: | N |
| Cabel TV Included: | N |
| Common Elements Included: | N |
| Heat Included: | N |
| Parking Included: | N |
| Condo Tax Included: | N |
| Building Insurance Included: | N |
| Fireplace/Stove: | N |
| Heat Type: | Forced Air |
| Central Air Conditioning: | Central Air |
| Central Vac: | N |
| Laundry Level: | Syste |
| Ensuite Laundry: | F |
| Sewers: | Sewer |
$
%
Years
This calculator is for demonstration purposes only. Always consult a professional
financial advisor before making personal financial decisions.
| Although the information displayed is believed to be accurate, no warranties or representations are made of any kind. |
| REVEL REALTY INC. |
|
|

Mak Azad
Broker
Dir:
647-831-6400
Bus:
416-298-8383
Fax:
416-298-8303
| Book Showing | Email a Friend |
Jump To:
At a Glance:
| Type: | Freehold - Detached |
| Area: | Hamilton |
| Municipality: | Hamilton |
| Neighbourhood: | Landsdale |
| Style: | Bungalow |
| Tax: | $2,053.7 |
| Beds: | 3 |
| Baths: | 1 |
| Fireplace: | N |
| Pool: | None |
Locatin Map:
Payment Calculator:

