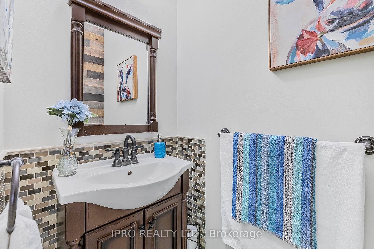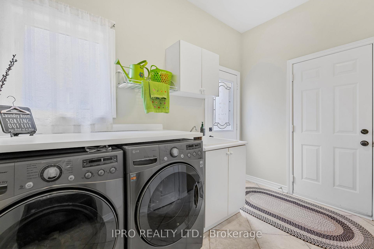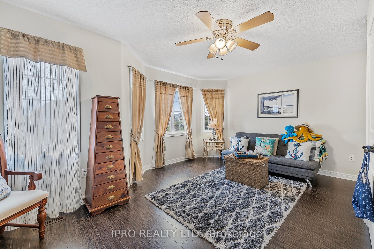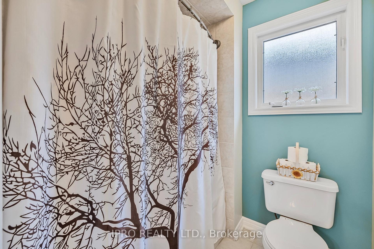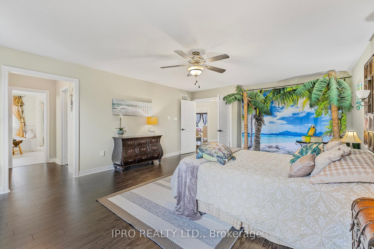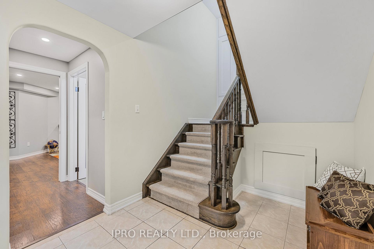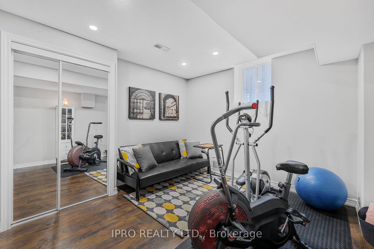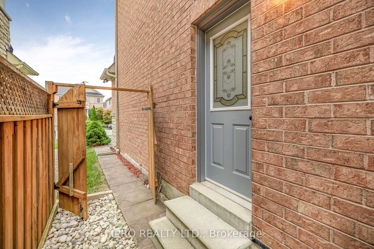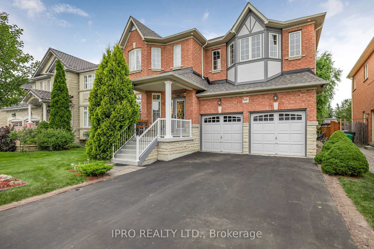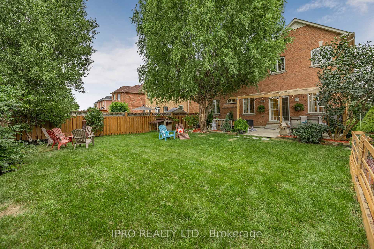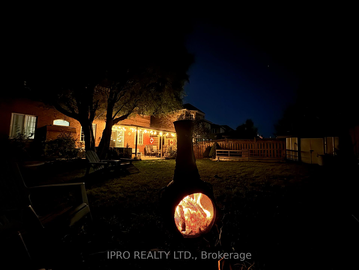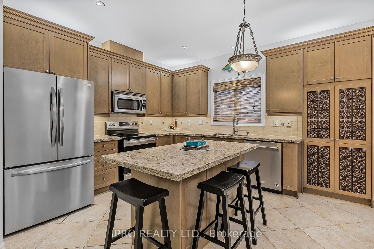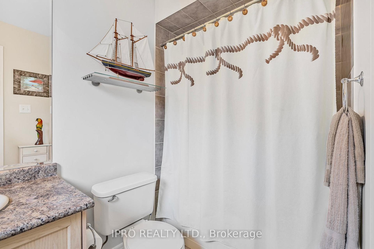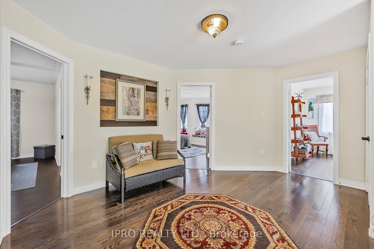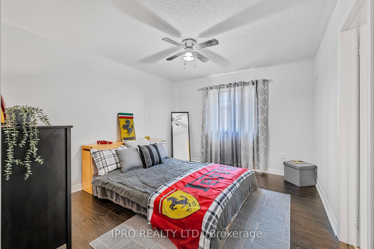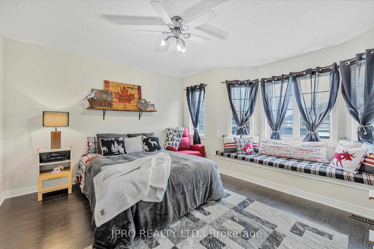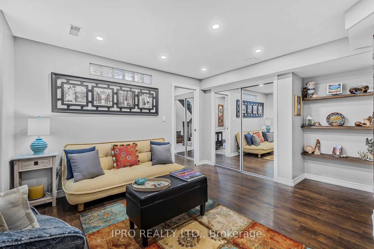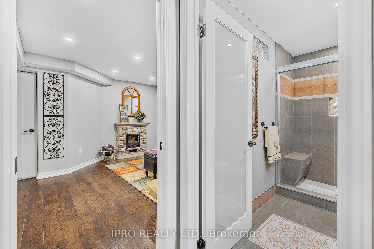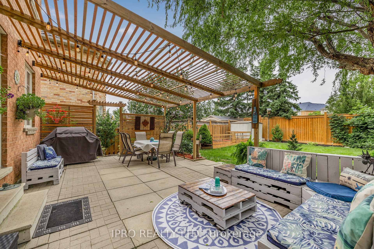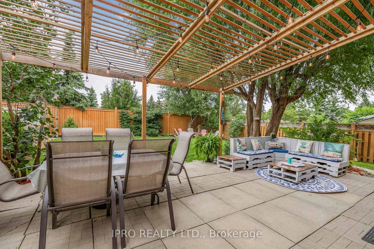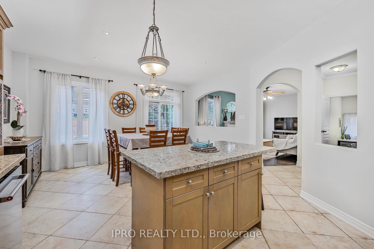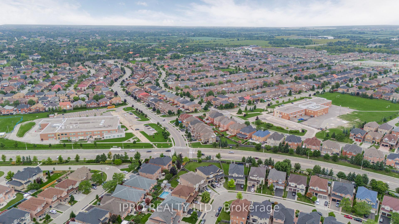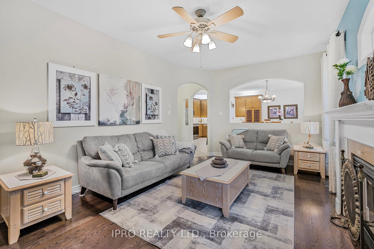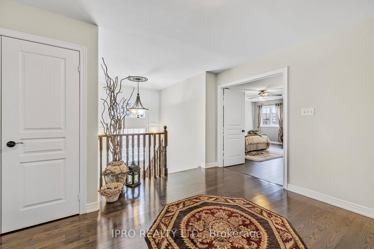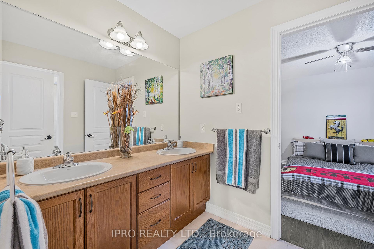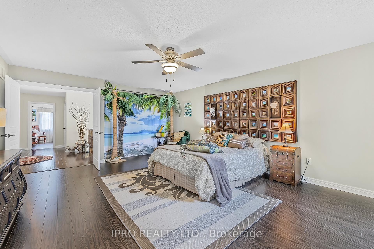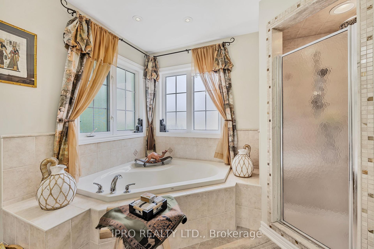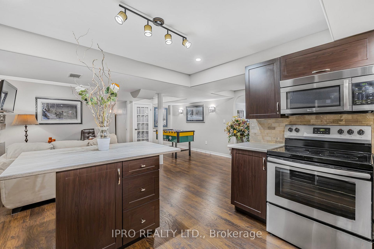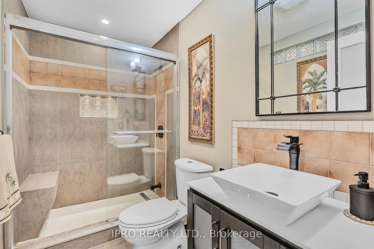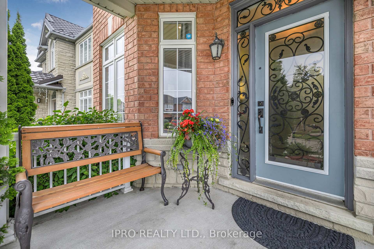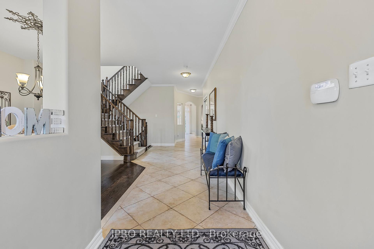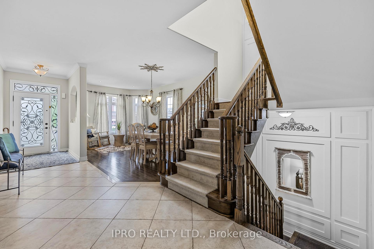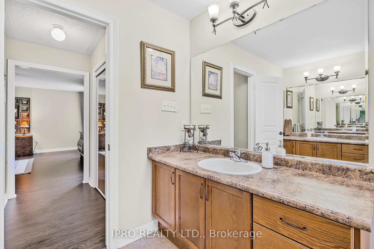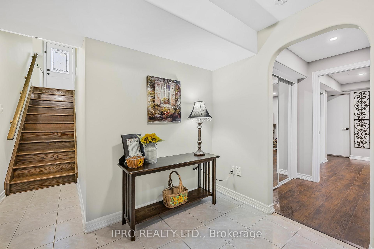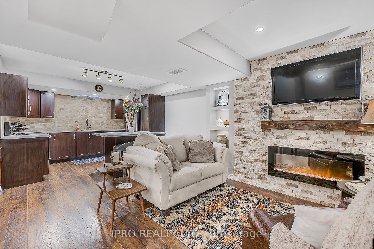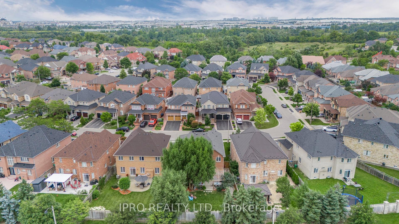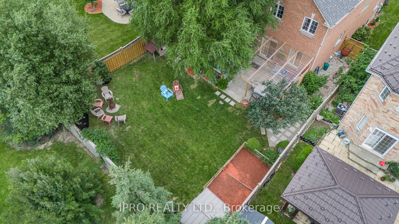$1,499,000
Available - For Sale
Listing ID: W11952317
18 Lynnvalley Cres , Brampton, L6P 2H6, Peel
| Located In Brampton's Prestigious Castlemore Area Is This Treasure Hill Built, Bright Open Concept Home That Delivers Over 4000 Sq Ft Of Living Space. Pride Of Ownership Is Evident With Original Homeowners Who Have Invested Thousands In Upgrades, Including A Professionally & Fully Finished Basement; A Perfectly Self-Contained Living Space With A Kitchen, Recreation Room, 2 Bedrooms, 3 Pc Bathroom, Storage, Cold Cellar & A Separate Entrance! Finished From Top To Bottom, Not Only Is This Home Visually Stunning But Also A Practical & Functional Space For Everyday Living & Entertaining That Will Exceed Your Expectations. 4 + 2 Bedrooms, 5 Bathrooms, 2 Kitchens, Multiple W/I Closets, Ample Storage Plus A Private Fully Fenced Backyard Oasis. Luxury Has Been Added With Unique Detailed Custom Millwork, Crown Molding, Stone Feature Wall, Built In Niches With Accent Lighting; To Name A Few. This Home Has Beauty & Value And Is Sure To Be Awed By All! Neighborhood, Location, Size & Appeal; It Checks All The Right Boxes! **EXTRAS** Duct Cleaning-Full House & Furnace (2024), Central Vac Canister (2024), Whole House + Closets Pro Painted (2023), Shingles (2022), AC (2021), HWT (2021) Pro Fin Bsmnt (2020), Furnace/Humidifier (2017) Too Many To List! See Feature Sheet Att |
| Price | $1,499,000 |
| Taxes: | $7969.33 |
| Occupancy: | Owner |
| Address: | 18 Lynnvalley Cres , Brampton, L6P 2H6, Peel |
| Acreage: | < .50 |
| Directions/Cross Streets: | Castlemore Rd/Goreway Dr |
| Rooms: | 9 |
| Rooms +: | 4 |
| Bedrooms: | 4 |
| Bedrooms +: | 2 |
| Family Room: | T |
| Basement: | Finished, Separate Ent |
| Level/Floor | Room | Length(ft) | Width(ft) | Descriptions | |
| Room 1 | Main | Living Ro | 19.19 | 10.99 | Open Concept, Combined w/Dining |
| Room 2 | Main | Dining Ro | 19.19 | 10.99 | Hardwood Floor, Open Concept, Combined w/Living |
| Room 3 | Main | Family Ro | 18.4 | 11.68 | Hardwood Floor, Open Concept, Gas Fireplace |
| Room 4 | Main | Kitchen | 12 | 10.59 | Tile Floor, Stainless Steel Appl, Quartz Counter |
| Room 5 | Main | Breakfast | 16.37 | 10 | Tile Floor, Combined w/Kitchen, Sliding Doors |
| Room 6 | Upper | Primary B | 20.4 | 14.99 | Laminate, Walk-In Closet(s), 5 Pc Ensuite |
| Room 7 | Upper | Bedroom 2 | 12.99 | 11.38 | Laminate, Walk-In Closet(s), Semi Ensuite |
| Room 8 | Upper | Bedroom 3 | 12.99 | 11.38 | Laminate, Walk-In Closet(s), Semi Ensuite |
| Room 9 | Upper | Bedroom 4 | 16.37 | 11.81 | Laminate, Large Closet, 4 Pc Ensuite |
| Room 10 | Basement | Kitchen | 12.07 | 12 | Laminate, Custom Backsplash, Breakfast Bar |
| Room 11 | Basement | Recreatio | 19.35 | 16.89 | Laminate, Electric Fireplace, Open Concept |
| Room 12 | Basement | Bedroom | 16.53 | 10.63 | Laminate, Pot Lights, Mirrored Closet |
| Washroom Type | No. of Pieces | Level |
| Washroom Type 1 | 2 | Main |
| Washroom Type 2 | 5 | Upper |
| Washroom Type 3 | 5 | Upper |
| Washroom Type 4 | 4 | Upper |
| Washroom Type 5 | 3 | Basement |
| Total Area: | 0.00 |
| Property Type: | Detached |
| Style: | 2-Storey |
| Exterior: | Brick, Stone |
| Garage Type: | Attached |
| (Parking/)Drive: | Private Do |
| Drive Parking Spaces: | 4 |
| Park #1 | |
| Parking Type: | Private Do |
| Park #2 | |
| Parking Type: | Private Do |
| Pool: | None |
| Other Structures: | Garden Shed |
| Approximatly Square Footage: | 3000-3500 |
| Property Features: | Fenced Yard, Park |
| CAC Included: | N |
| Water Included: | N |
| Cabel TV Included: | N |
| Common Elements Included: | N |
| Heat Included: | N |
| Parking Included: | N |
| Condo Tax Included: | N |
| Building Insurance Included: | N |
| Fireplace/Stove: | Y |
| Heat Type: | Forced Air |
| Central Air Conditioning: | Central Air |
| Central Vac: | Y |
| Laundry Level: | Syste |
| Ensuite Laundry: | F |
| Sewers: | Sewer |
$
%
Years
This calculator is for demonstration purposes only. Always consult a professional
financial advisor before making personal financial decisions.
| Although the information displayed is believed to be accurate, no warranties or representations are made of any kind. |
| IPRO REALTY LTD. |
|
|

Mak Azad
Broker
Dir:
647-831-6400
Bus:
416-298-8383
Fax:
416-298-8303
| Virtual Tour | Book Showing | Email a Friend |
Jump To:
At a Glance:
| Type: | Freehold - Detached |
| Area: | Peel |
| Municipality: | Brampton |
| Neighbourhood: | Bram East |
| Style: | 2-Storey |
| Tax: | $7,969.33 |
| Beds: | 4+2 |
| Baths: | 5 |
| Fireplace: | Y |
| Pool: | None |
Locatin Map:
Payment Calculator:

