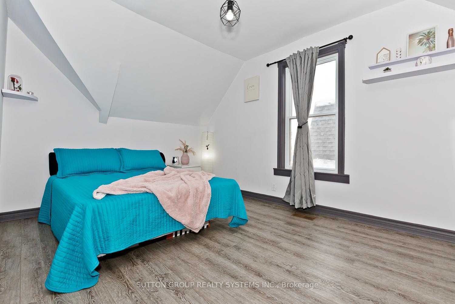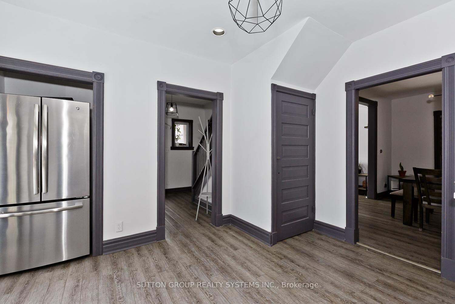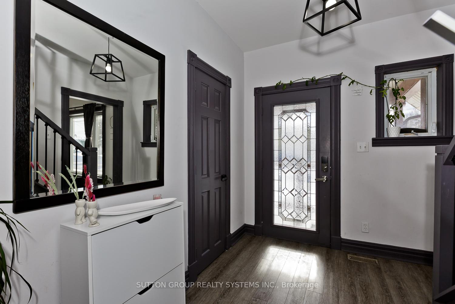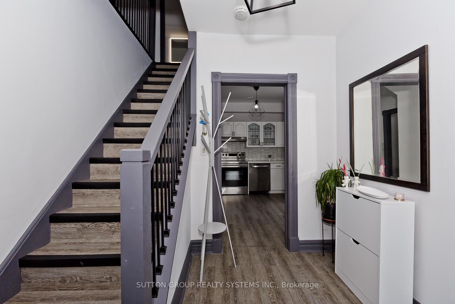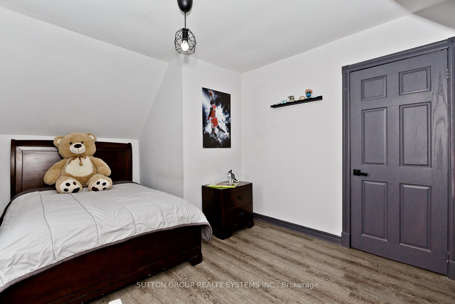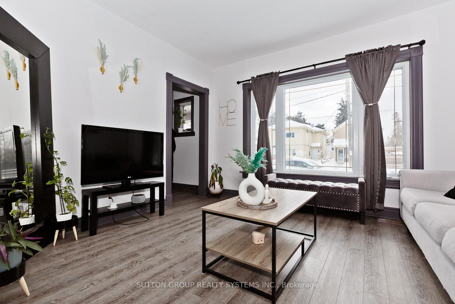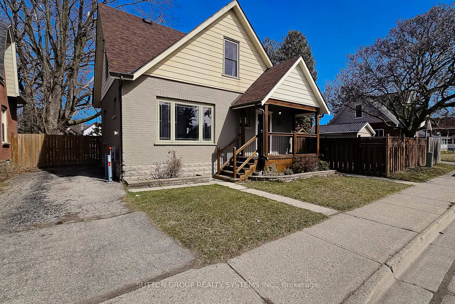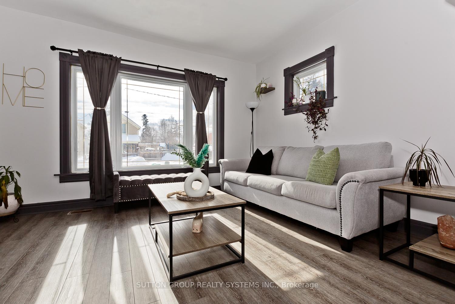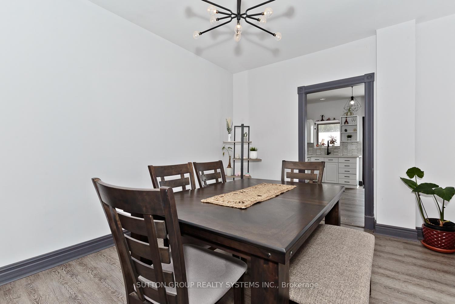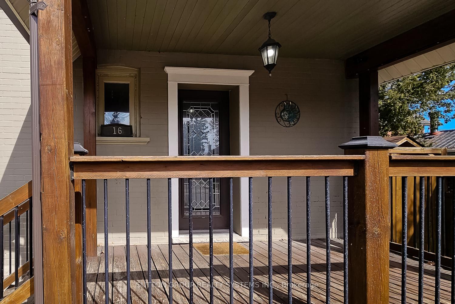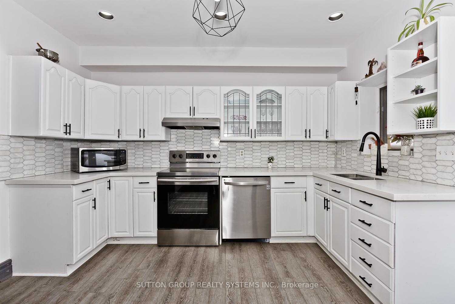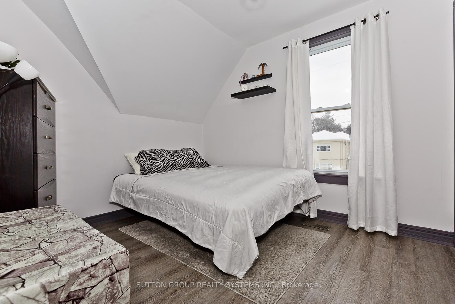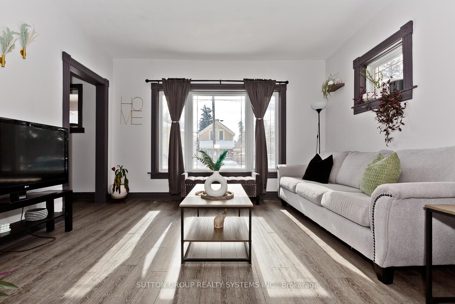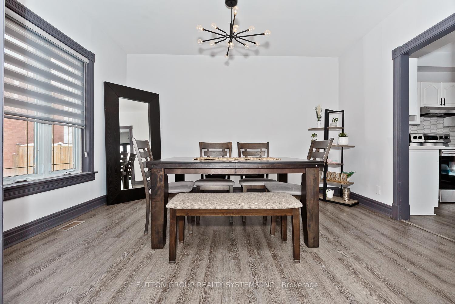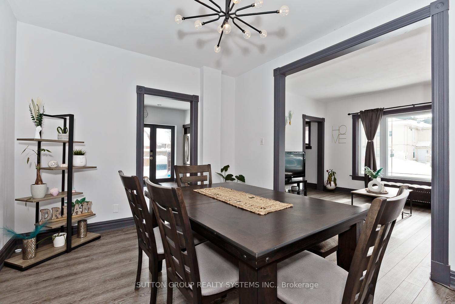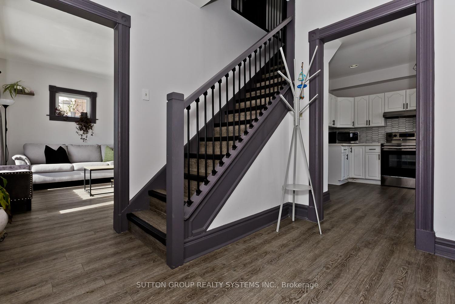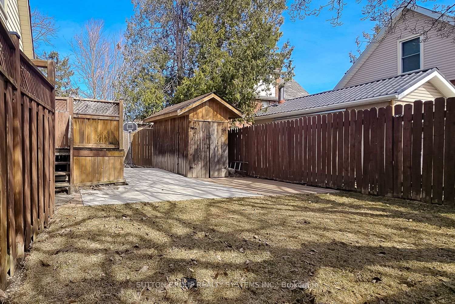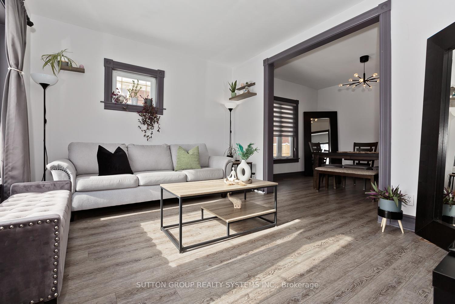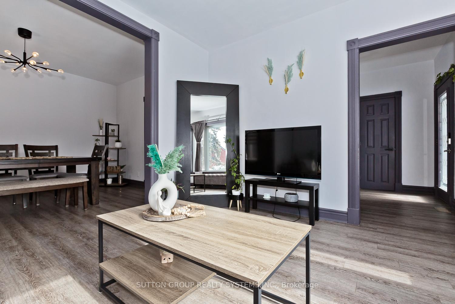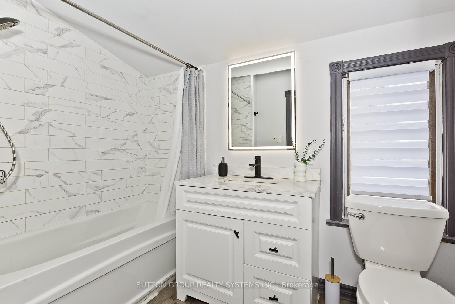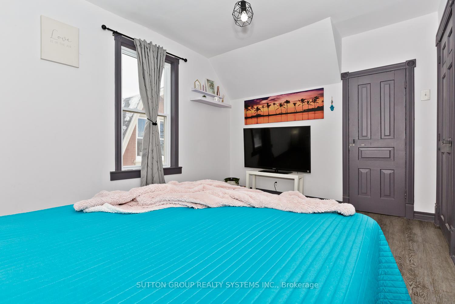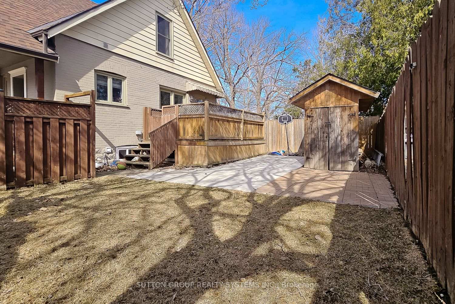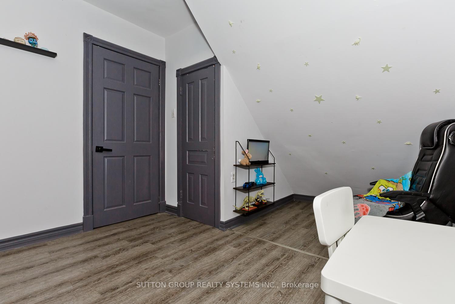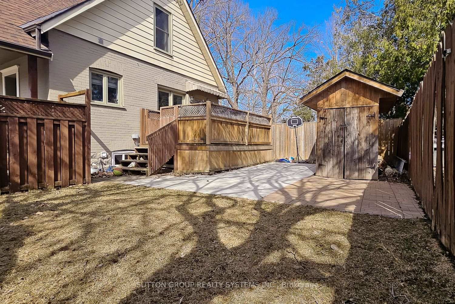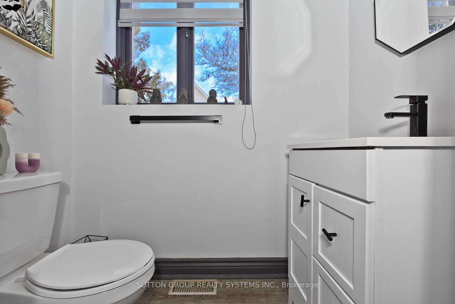$549,000
Available - For Sale
Listing ID: X12048373
16 Walter Stre , Brantford, N3S 1N5, Brantford
| Welcome to 16 Walter St, beautifully updated to offer modern comfort while preserving its timeless character. Located in the heart of Brantford, ON, this inviting home features 3 spacious bedrooms and 2 well-appointed bathrooms, perfect for families or those who love to entertain. The freshly painted interior exudes a bright, airy ambiance, enhanced by an abundance of natural light throughout. The home boasts beautiful vinyl flooring, adding a touch of elegance and durability to every room. Enjoy meals in the formal dining room or relax in the cozy living room, both designed to make the most of the home's warm and inviting atmosphere. A convenient walkout from the kitchen leads to the oversized backyard, offering endless possibilities for outdoor enjoyment and entertainment. Additional highlights include two parking spots in the driveway, ensuring convenience and ample space for vehicles. The home's central location in Brantford makes it an ideal spot to access local amenities, parks, schools, and transportation. dont miss out on this opportunity to make it your own! Who wants a condo when you can have more space and privacy. This home is the perfect blend of character and modern living. |
| Price | $549,000 |
| Taxes: | $2163.00 |
| Assessment Year: | 2024 |
| Occupancy: | Owner |
| Address: | 16 Walter Stre , Brantford, N3S 1N5, Brantford |
| Directions/Cross Streets: | Off of Erie Ave |
| Rooms: | 8 |
| Bedrooms: | 3 |
| Bedrooms +: | 0 |
| Family Room: | F |
| Basement: | Unfinished |
| Level/Floor | Room | Length(ft) | Width(ft) | Descriptions | |
| Room 1 | Main | Kitchen | 12.4 | 12.6 | |
| Room 2 | Main | Dining Ro | 13.15 | 10.4 | |
| Room 3 | Main | Living Ro | 13.09 | 10.92 | |
| Room 4 | Main | Bathroom | 3.94 | 6.23 | |
| Room 5 | Second | Primary B | 13.12 | 10.07 | |
| Room 6 | Second | Bedroom 2 | 13.12 | 9.84 | |
| Room 7 | Second | Bedroom 3 | 13.91 | 3.28 | |
| Room 8 | Second | Bathroom | 5.58 | 12.14 |
| Washroom Type | No. of Pieces | Level |
| Washroom Type 1 | 4 | Second |
| Washroom Type 2 | 2 | Main |
| Washroom Type 3 | 0 | |
| Washroom Type 4 | 0 | |
| Washroom Type 5 | 0 |
| Total Area: | 0.00 |
| Property Type: | Detached |
| Style: | 1 1/2 Storey |
| Exterior: | Stucco (Plaster) |
| Garage Type: | None |
| Drive Parking Spaces: | 3 |
| Pool: | None |
| Approximatly Square Footage: | 1100-1500 |
| CAC Included: | N |
| Water Included: | N |
| Cabel TV Included: | N |
| Common Elements Included: | N |
| Heat Included: | N |
| Parking Included: | N |
| Condo Tax Included: | N |
| Building Insurance Included: | N |
| Fireplace/Stove: | N |
| Heat Type: | Forced Air |
| Central Air Conditioning: | Central Air |
| Central Vac: | N |
| Laundry Level: | Syste |
| Ensuite Laundry: | F |
| Sewers: | Sewer |
$
%
Years
This calculator is for demonstration purposes only. Always consult a professional
financial advisor before making personal financial decisions.
| Although the information displayed is believed to be accurate, no warranties or representations are made of any kind. |
| SUTTON GROUP REALTY SYSTEMS INC. |
|
|

Mak Azad
Broker
Dir:
647-831-6400
Bus:
416-298-8383
Fax:
416-298-8303
| Virtual Tour | Book Showing | Email a Friend |
Jump To:
At a Glance:
| Type: | Freehold - Detached |
| Area: | Brantford |
| Municipality: | Brantford |
| Neighbourhood: | Dufferin Grove |
| Style: | 1 1/2 Storey |
| Tax: | $2,163 |
| Beds: | 3 |
| Baths: | 2 |
| Fireplace: | N |
| Pool: | None |
Locatin Map:
Payment Calculator:

