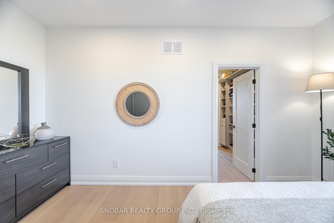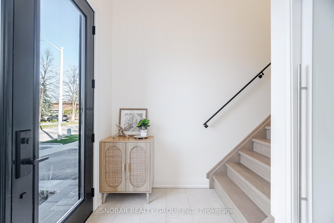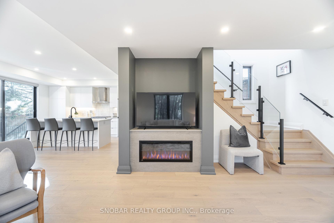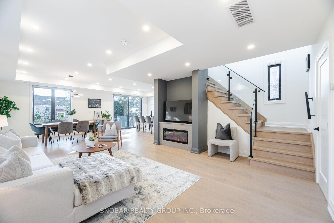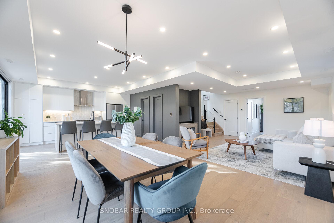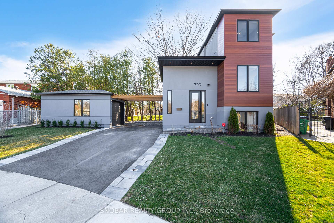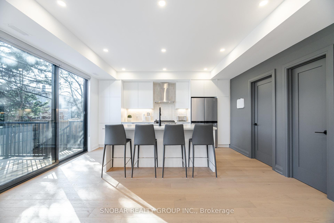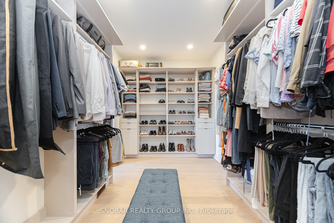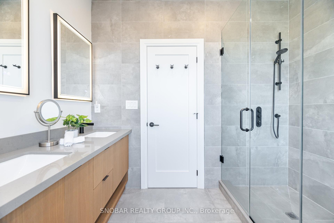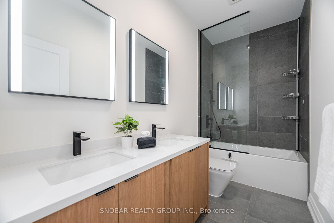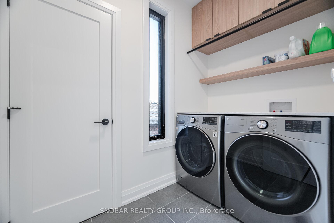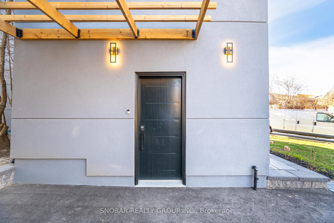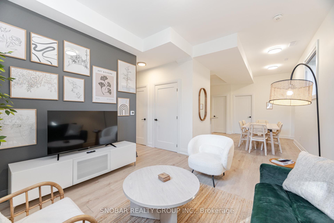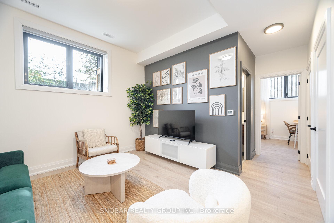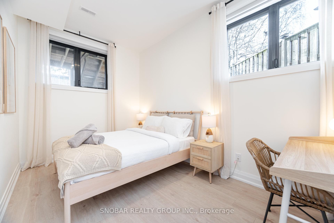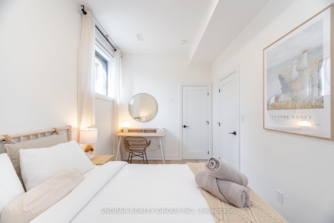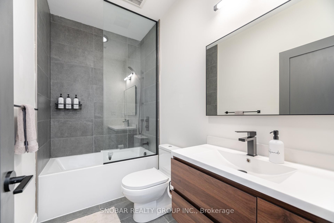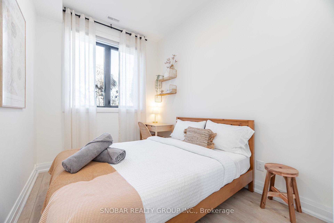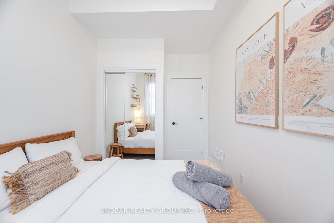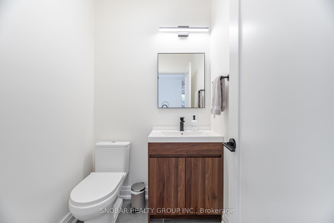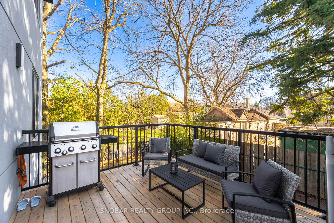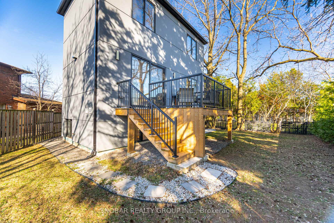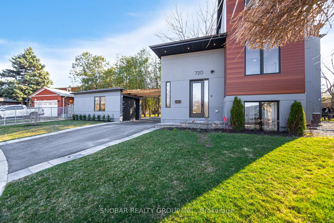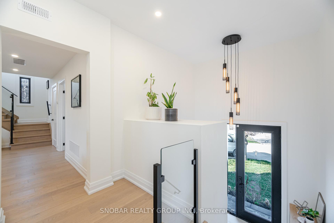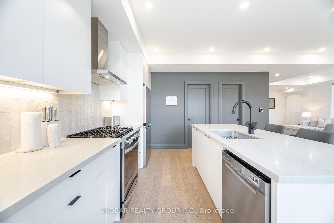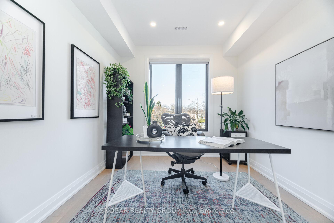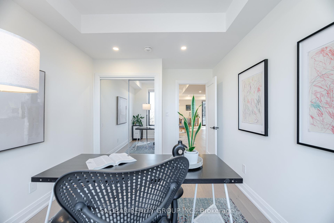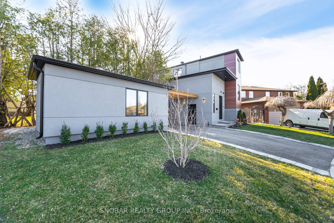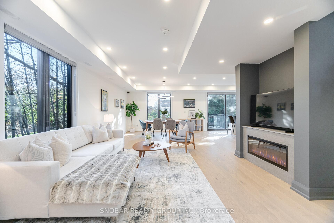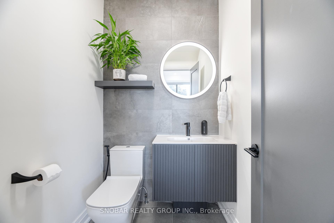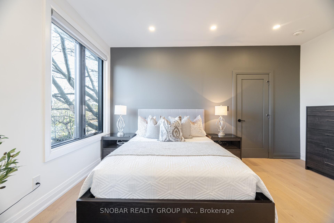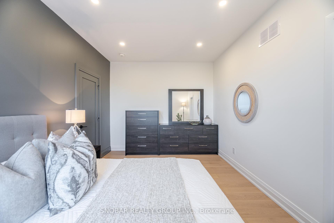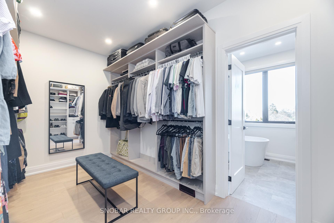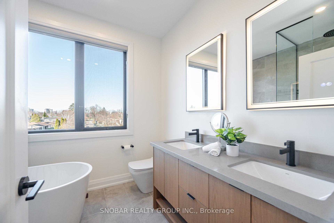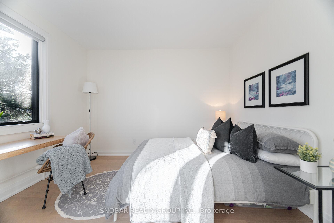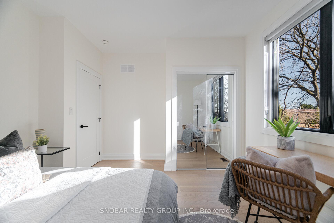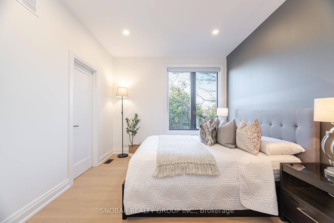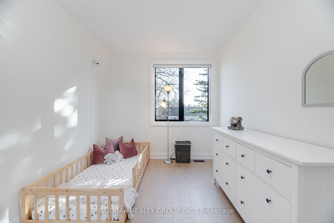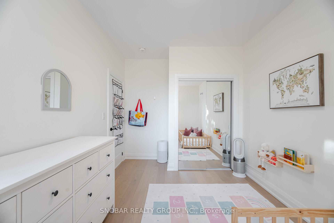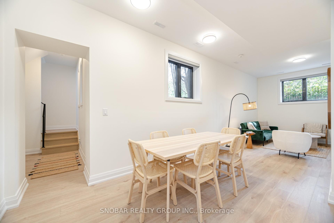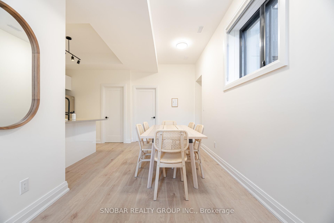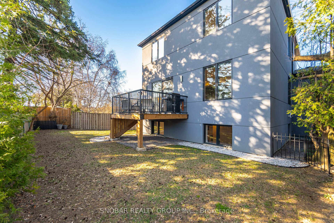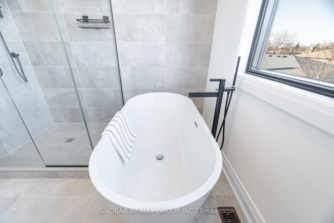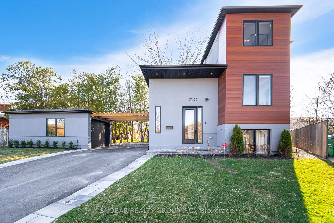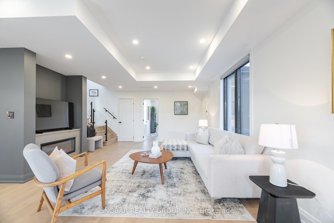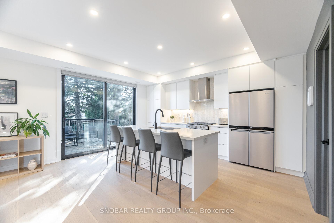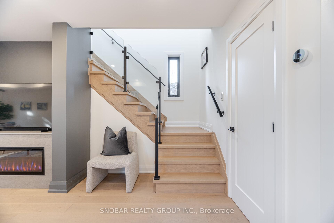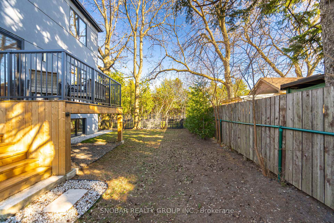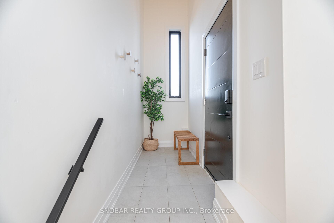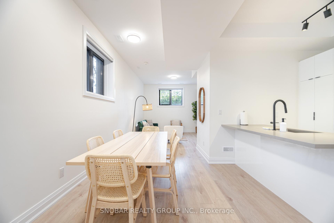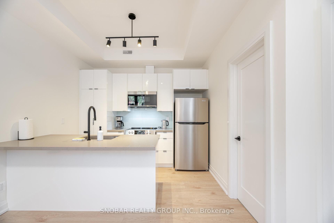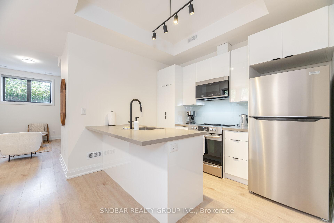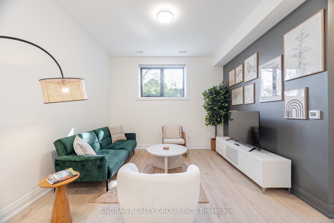$2,198,000
Available - For Sale
Listing ID: W12093773
720 Hillman Cres , Mississauga, L4Y 2J2, Peel
| Discover this exquisite custom-built home in the highly desirable Applewood community! Designed with modern architecture and high-quality finishes, this home features an impeccable, thoughtfully planned layout. The main level's open-concept design seamlessly connects the kitchen, living, and dining areas, making it ideal for entertaining. The custom kitchen boasts a large island with quartz countertops, porcelain flooring, stainless steel appliances, a custom backsplash, and a walk-out to a spacious deck and a fully fenced backyard. The open-concept living and dining area includes a beautiful custom gas fireplace and large windows that fill the space with natural light. A convenient main floor bedroom/office is also featured. Upstairs, you'll find a primary suite with a 5-piece ensuite bathroom and a large custom walk-in closet, along with two additional well-sized bedrooms and a second-floor laundry room. The lower level offers a two-bedroom, two-bathroom basement apartment with a separate entrance, showcasing the same luxurious finishes as the upper level and its own laundry facilities. Currently configured as two self-contained units with separate HVAC systems, this property offers excellent income potential and can easily be converted back into a single-family home. Enjoy the close proximity to top-rated schools, a recreation center, a library, Trillium Hospital, Square One Shopping Mall, Costco, banks, a dog park, and tennis courts. Its also conveniently located on a bus route to the GO Station and Toronto Kipling Station, with quick access to major highways. |
| Price | $2,198,000 |
| Taxes: | $10100.75 |
| Occupancy: | Owner |
| Address: | 720 Hillman Cres , Mississauga, L4Y 2J2, Peel |
| Acreage: | < .50 |
| Directions/Cross Streets: | Cawthra/Rymal |
| Rooms: | 9 |
| Rooms +: | 5 |
| Bedrooms: | 4 |
| Bedrooms +: | 2 |
| Family Room: | F |
| Basement: | Finished, Separate Ent |
| Level/Floor | Room | Length(ft) | Width(ft) | Descriptions | |
| Room 1 | Main | Living Ro | 15.06 | 14.14 | Hardwood Floor, Gas Fireplace, Picture Window |
| Room 2 | Main | Dining Ro | 15.06 | 14.14 | Hardwood Floor, Open Concept, Pot Lights |
| Room 3 | Main | Kitchen | 14.83 | 14.24 | Stainless Steel Appl, Centre Island, W/O To Yard |
| Room 4 | Main | Bedroom | 13.42 | 9.15 | Hardwood Floor, Closet, Window |
| Room 5 | Second | Primary B | 14.66 | 10.53 | Hardwood Floor, 5 Pc Ensuite, Window |
| Room 6 | Second | Other | 14.46 | 7.58 | Hardwood Floor, Walk-In Closet(s), B/I Shelves |
| Room 7 | Second | Bedroom 2 | 12.2 | 11.51 | Hardwood Floor, Double Closet, Large Window |
| Room 8 | Second | Bedroom 3 | 15.12 | 9.35 | Hardwood Floor, Double Closet, Large Window |
| Room 9 | Second | Laundry | 8.66 | 8.56 | Tile Floor, Linen Closet, Window |
| Room 10 | Basement | Living Ro | 13.81 | 11.84 | Hardwood Floor, Open Concept, Above Grade Window |
| Room 11 | Basement | Dining Ro | 13.81 | 8.17 | Hardwood Floor, Open Concept, Combined w/Living |
| Room 12 | Basement | Kitchen | 10.73 | 8.69 | Hardwood Floor, Stainless Steel Appl, Breakfast Bar |
| Room 13 | Basement | Bedroom | 13.09 | 8.17 | Hardwood Floor, Window, Window |
| Room 14 | Basement | Bedroom 2 | 13.84 | 8.72 | Hardwood Floor, Double Closet, Window |
| Washroom Type | No. of Pieces | Level |
| Washroom Type 1 | 2 | Main |
| Washroom Type 2 | 4 | Second |
| Washroom Type 3 | 5 | Second |
| Washroom Type 4 | 2 | Basement |
| Washroom Type 5 | 4 | Basement |
| Total Area: | 0.00 |
| Property Type: | Detached |
| Style: | 2-Storey |
| Exterior: | Other |
| Garage Type: | Detached |
| (Parking/)Drive: | Private |
| Drive Parking Spaces: | 4 |
| Park #1 | |
| Parking Type: | Private |
| Park #2 | |
| Parking Type: | Private |
| Pool: | None |
| Approximatly Square Footage: | 2000-2500 |
| Property Features: | Public Trans, School |
| CAC Included: | N |
| Water Included: | N |
| Cabel TV Included: | N |
| Common Elements Included: | N |
| Heat Included: | N |
| Parking Included: | N |
| Condo Tax Included: | N |
| Building Insurance Included: | N |
| Fireplace/Stove: | Y |
| Heat Type: | Forced Air |
| Central Air Conditioning: | None |
| Central Vac: | N |
| Laundry Level: | Syste |
| Ensuite Laundry: | F |
| Sewers: | Sewer |
| Utilities-Cable: | N |
| Utilities-Hydro: | N |
$
%
Years
This calculator is for demonstration purposes only. Always consult a professional
financial advisor before making personal financial decisions.
| Although the information displayed is believed to be accurate, no warranties or representations are made of any kind. |
| SNOBAR REALTY GROUP INC. |
|
|

Mak Azad
Broker
Dir:
647-831-6400
Bus:
416-298-8383
Fax:
416-298-8303
| Virtual Tour | Book Showing | Email a Friend |
Jump To:
At a Glance:
| Type: | Freehold - Detached |
| Area: | Peel |
| Municipality: | Mississauga |
| Neighbourhood: | Applewood |
| Style: | 2-Storey |
| Tax: | $10,100.75 |
| Beds: | 4+2 |
| Baths: | 5 |
| Fireplace: | Y |
| Pool: | None |
Locatin Map:
Payment Calculator:

