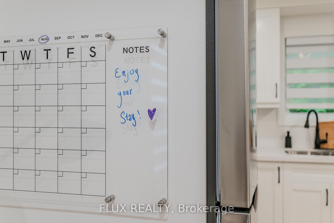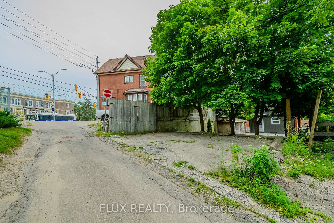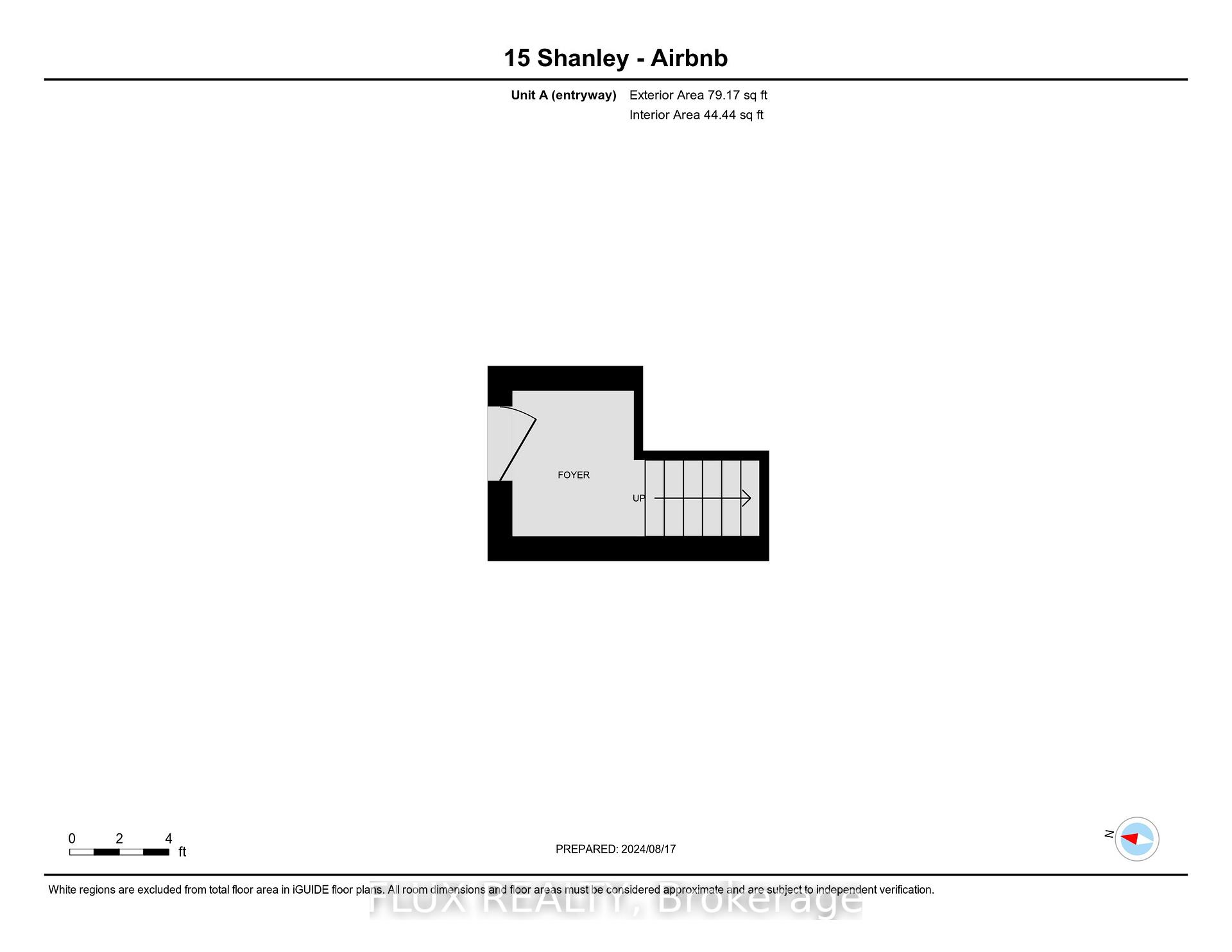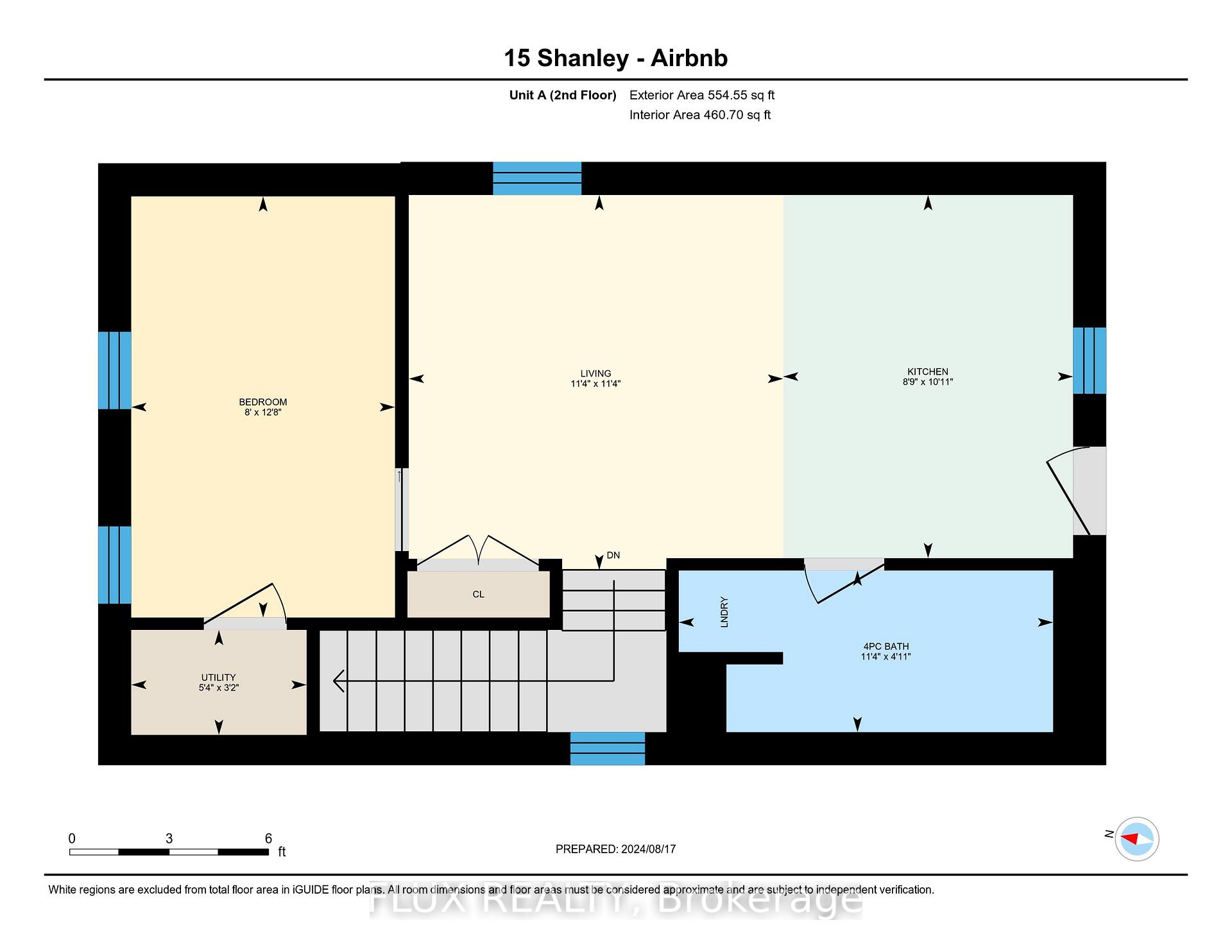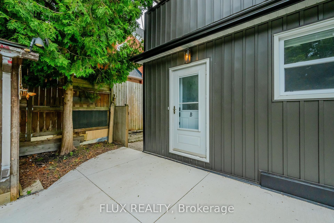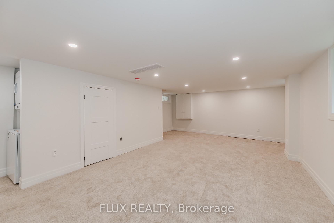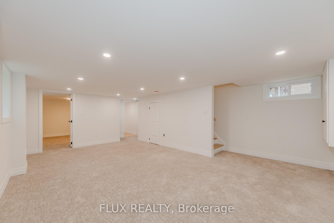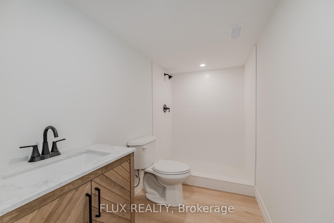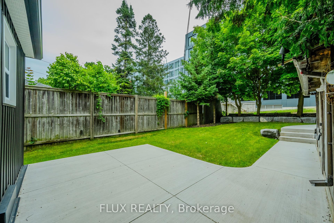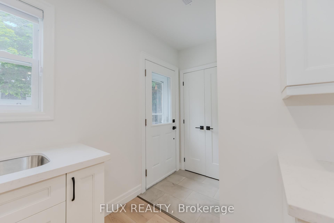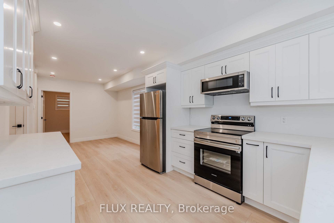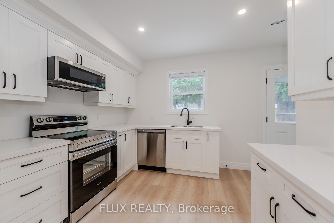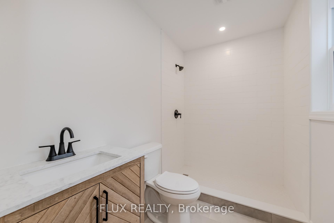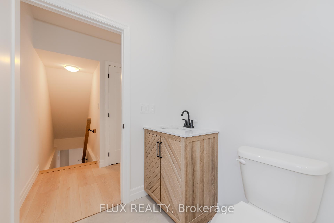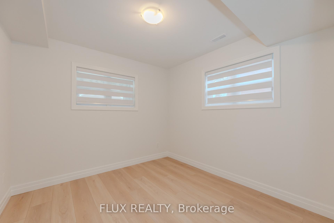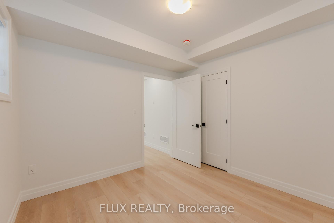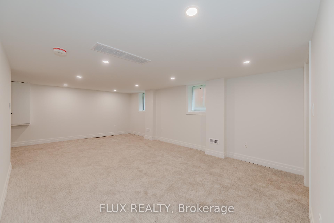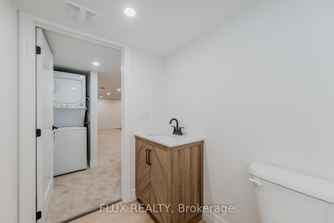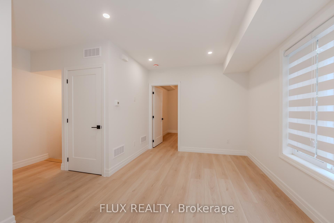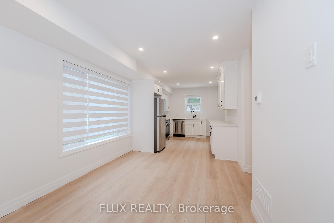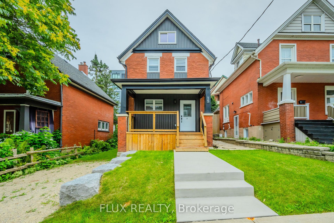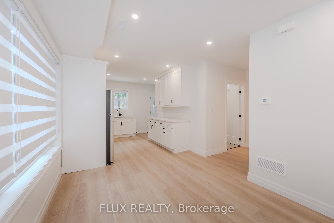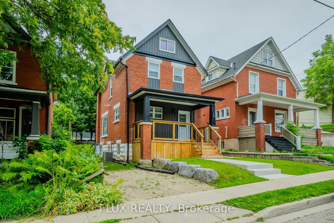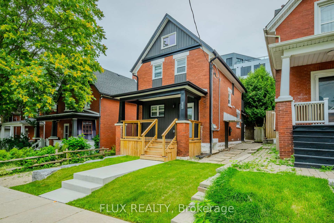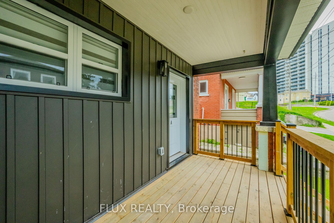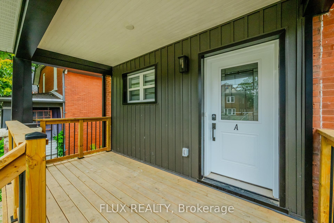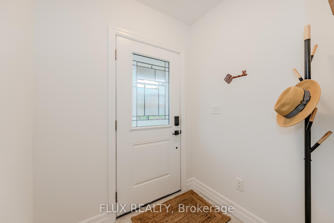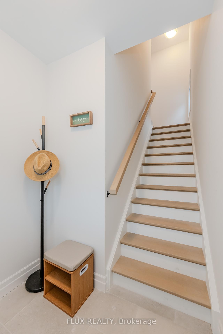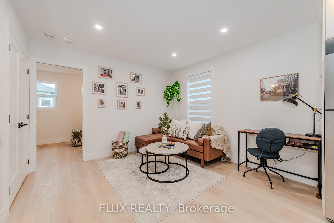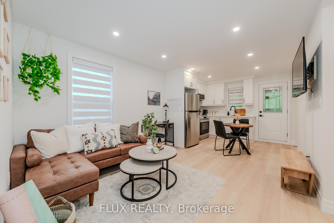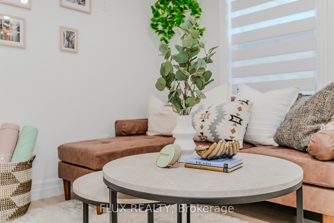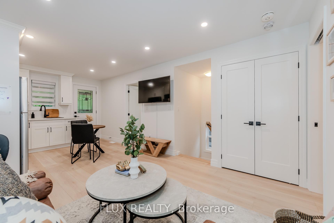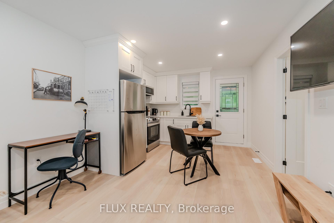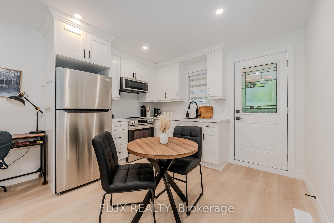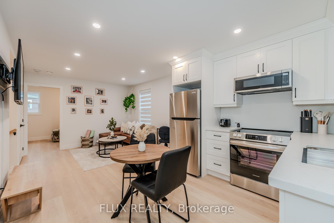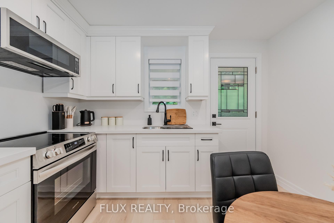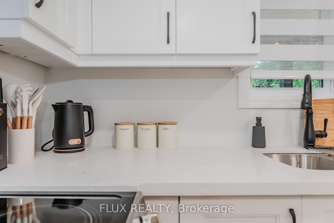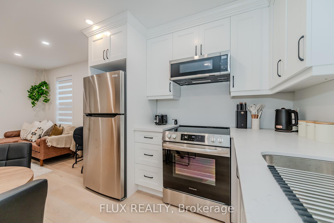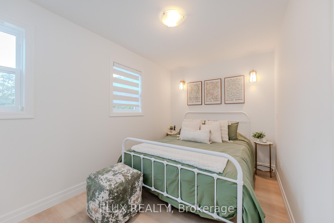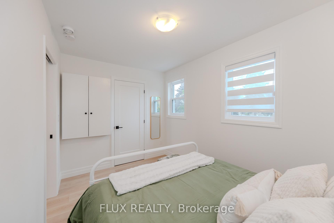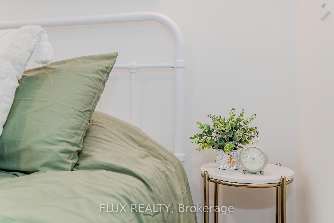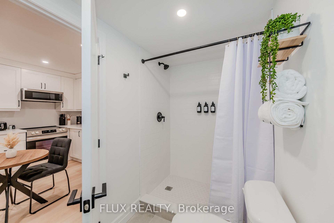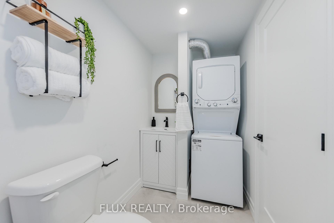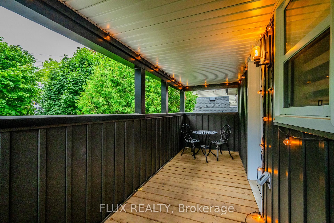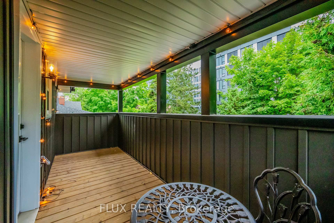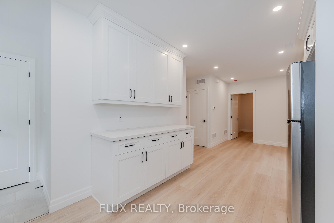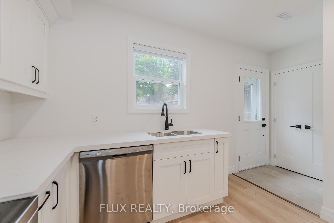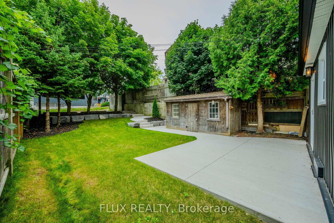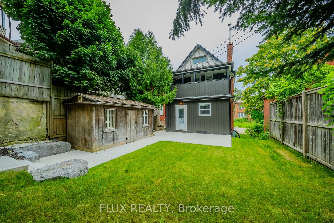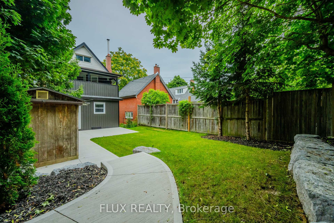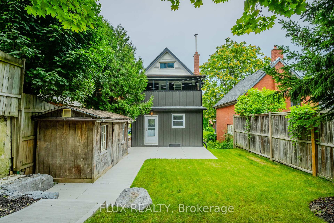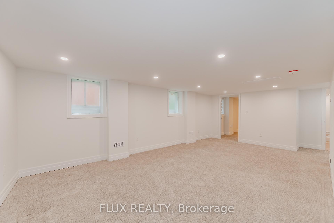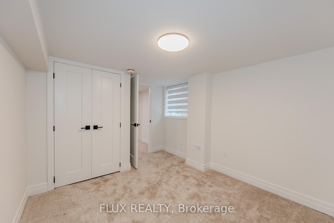$829,000
Available - For Sale
Listing ID: X12007103
15 Shanley Stre , Kitchener, N2H 5N7, Waterloo
| Welcome to 15 Shanley Street, a beautifully renovated legal duplex in the heart of Kitchener. Whether you're looking for a stunning home with a mortgage helper or the perfect investment property, this one checks all the boxes! Featuring two thoughtfully designed units: Main Floor Unit A spacious 2-bedroom, 2-bathroom layout, currently tenanted, making it an effortless investment opportunity. Upper Unit A bright and charming 1-bedroom, 1-bathroom space, perfect for an owner-occupier or a great additional rental. Every inch of this home has been thoughtfully updated - brand new windows flood the space with natural light, while upgraded electrical and plumbing ensure peace of mind for years to come. Both units feature modern kitchens and stylish bathrooms, making this a move-in-ready dream. You'll love the little details that make life easier - custom blinds throughout for privacy, roughed-in EV chargers in both the front and back driveways, and even two separate water meters for effortless utility management. Outside, the property is professionally landscaped, creating a beautiful space to relax or entertain. Plus, with new waste and water lines from the curb, this home is set up for long-term, worry-free living. Located just minutes from Uptown Waterloo and Downtown Kitchener, you'll have easy access to trendy cafes, shops, and everything this vibrant community has to offer. Don't wait - homes like this don't last long! Book your showing today and see it for yourself. |
| Price | $829,000 |
| Taxes: | $3360.00 |
| Assessment Year: | 2024 |
| Occupancy: | Tenant |
| Address: | 15 Shanley Stre , Kitchener, N2H 5N7, Waterloo |
| Directions/Cross Streets: | Andrew Street x Shanley Street |
| Rooms: | 13 |
| Bedrooms: | 3 |
| Bedrooms +: | 0 |
| Family Room: | T |
| Basement: | Full, Finished |
| Level/Floor | Room | Length(ft) | Width(ft) | Descriptions | |
| Room 1 | Second | Bathroom | 4.92 | 11.32 | 4 Pc Bath |
| Room 2 | Second | Bedroom | 12.66 | 8 | |
| Room 3 | Second | Kitchen | 10.92 | 8.76 | |
| Room 4 | Second | Living Ro | 11.32 | 11.32 | |
| Room 5 | Second | Utility R | 3.18 | 5.35 | |
| Room 6 | Main | Bathroom | 5.58 | 8.76 | 3 Pc Bath |
| Room 7 | Main | Bedroom | 9.91 | 9.91 | |
| Room 8 | Main | Kitchen | 10.07 | 11.51 | |
| Room 9 | Main | Living Ro | 10.07 | 12.33 | |
| Room 10 | Main | Utility R | 2.92 | 5.9 | |
| Room 11 | Basement | Bathroom | 4.99 | 9.41 | 3 Pc Bath |
| Room 12 | Basement | Bedroom | 9.68 | 12.17 | |
| Room 13 | Basement | Recreatio | 15.25 | 23.26 |
| Washroom Type | No. of Pieces | Level |
| Washroom Type 1 | 4 | Second |
| Washroom Type 2 | 3 | Main |
| Washroom Type 3 | 3 | Main |
| Washroom Type 4 | 0 | |
| Washroom Type 5 | 0 |
| Total Area: | 0.00 |
| Property Type: | Duplex |
| Style: | 2-Storey |
| Exterior: | Brick, Vinyl Siding |
| Garage Type: | None |
| Drive Parking Spaces: | 3 |
| Pool: | None |
| CAC Included: | N |
| Water Included: | N |
| Cabel TV Included: | N |
| Common Elements Included: | N |
| Heat Included: | N |
| Parking Included: | N |
| Condo Tax Included: | N |
| Building Insurance Included: | N |
| Fireplace/Stove: | N |
| Heat Type: | Forced Air |
| Central Air Conditioning: | Central Air |
| Central Vac: | N |
| Laundry Level: | Syste |
| Ensuite Laundry: | F |
| Sewers: | Sewer |
$
%
Years
This calculator is for demonstration purposes only. Always consult a professional
financial advisor before making personal financial decisions.
| Although the information displayed is believed to be accurate, no warranties or representations are made of any kind. |
| FLUX REALTY |
|
|

Mak Azad
Broker
Dir:
647-831-6400
Bus:
416-298-8383
Fax:
416-298-8303
| Book Showing | Email a Friend |
Jump To:
At a Glance:
| Type: | Freehold - Duplex |
| Area: | Waterloo |
| Municipality: | Kitchener |
| Neighbourhood: | Dufferin Grove |
| Style: | 2-Storey |
| Tax: | $3,360 |
| Beds: | 3 |
| Baths: | 3 |
| Fireplace: | N |
| Pool: | None |
Locatin Map:
Payment Calculator:

