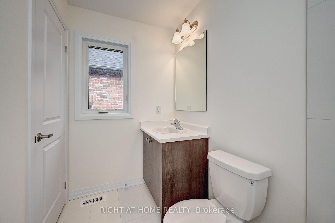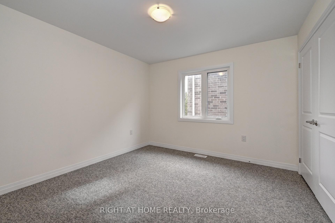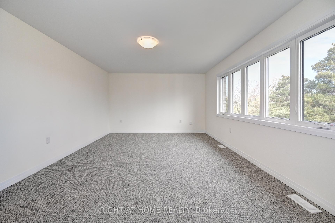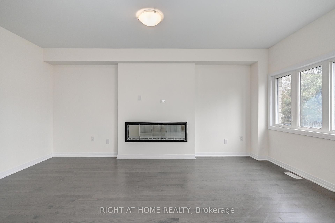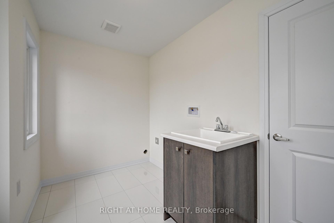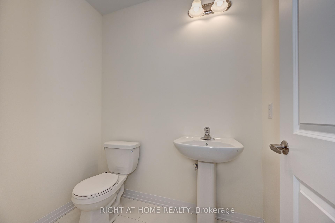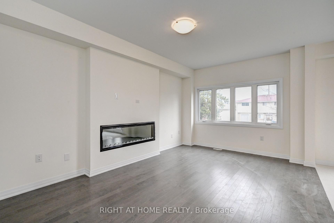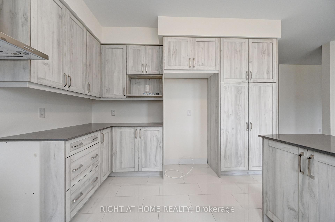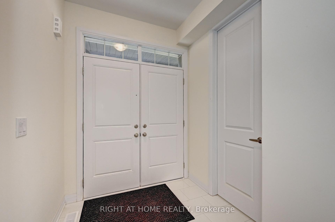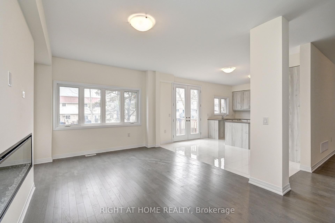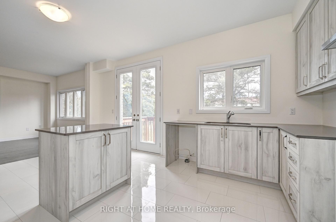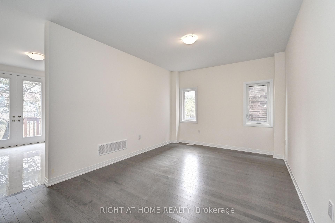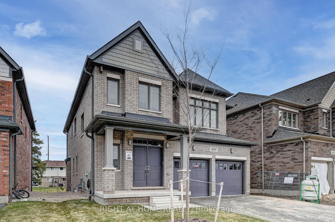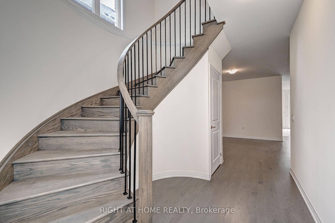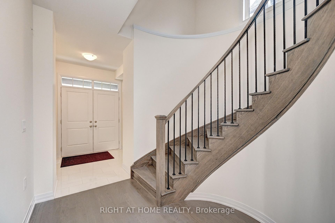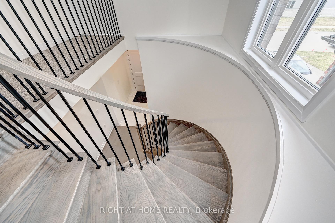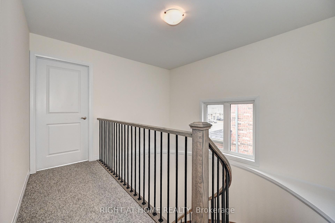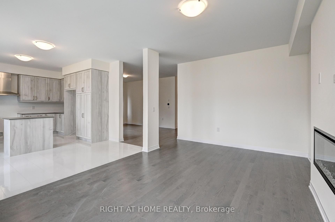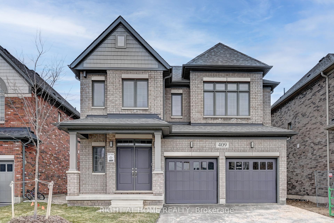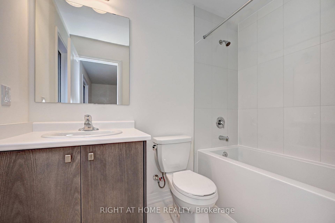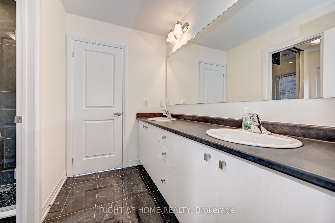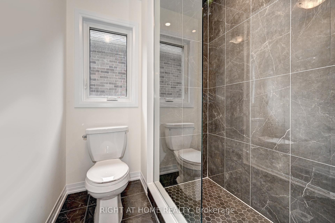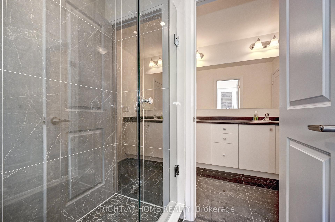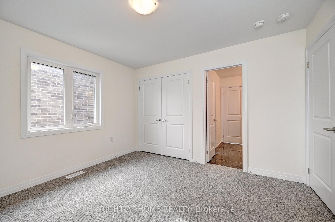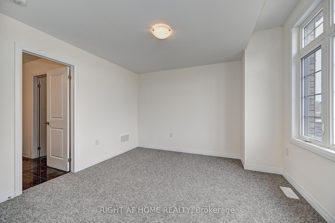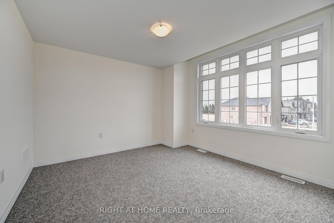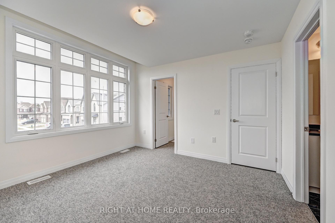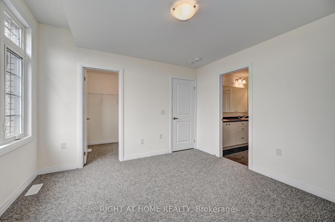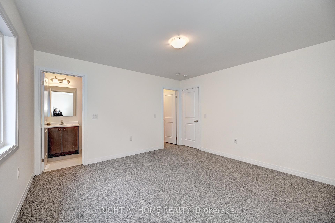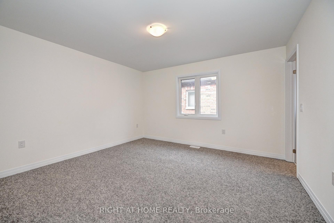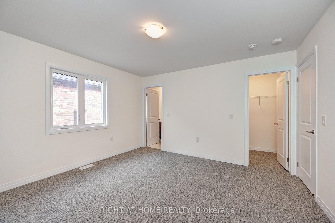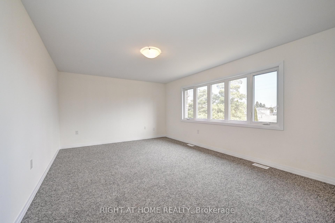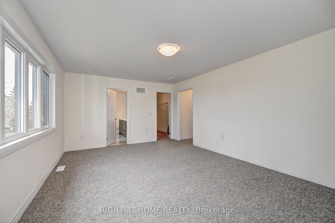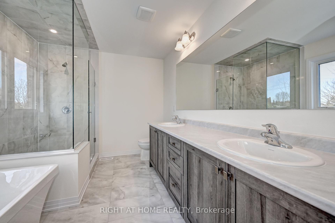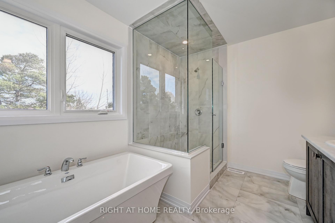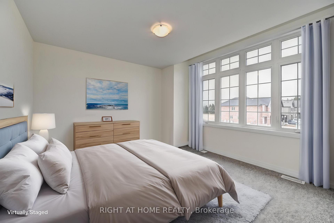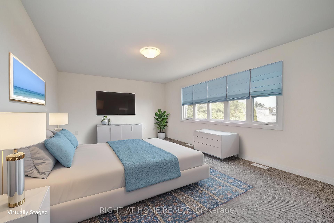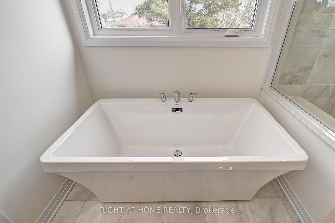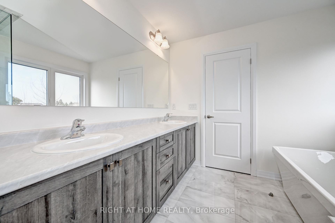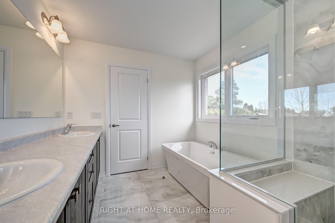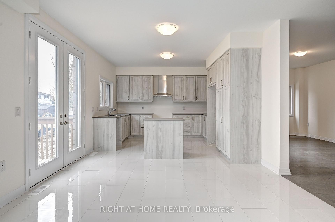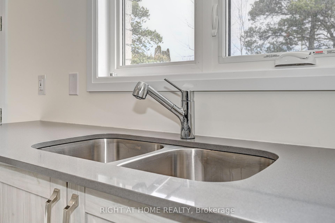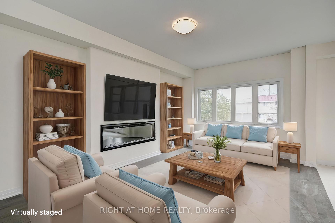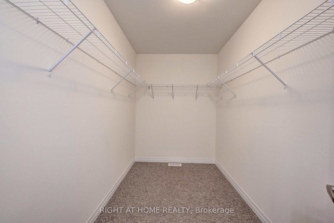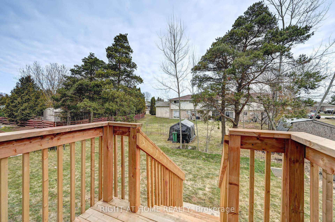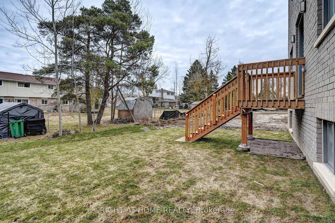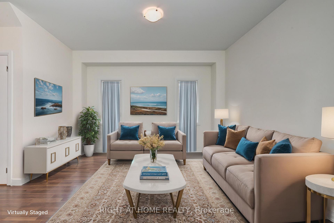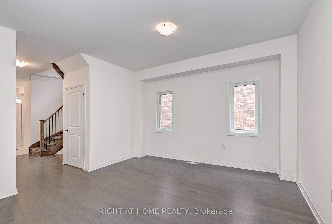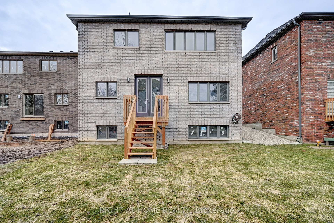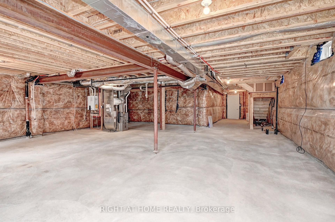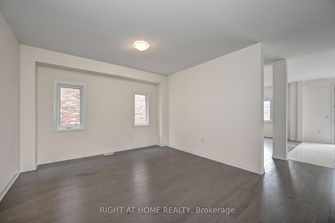$939,000
Available - For Sale
Listing ID: X12090323
409 Adelaide Stre , Wellington North, N0G 1A0, Wellington
| Welcome to this beautifully upgraded 4-bedroom, 4-bathroom detached home in the growing community of Arthur. Located on a premium lot with no sidewalk, this home offers space, comfort, and thoughtful design throughout. Step inside through full-glass double entry doors to a bright, open main floor featuring 9-foot ceilings, premium stained oak flooring, and upgraded interior doors for a refined look. At the front entrance, a convenient walk-in closet adds smart storage for coats and shoes. The upgraded oak staircase with custom metal balusters creates a stunning central feature. The kitchen offers a modern layout with quartz countertops and an open-concept flow into the living and dining areas, making it ideal for family gatherings or entertaining. (Note: appliances not included.)Oversized ceramic tiles, engineered wood floors and kitchen cabinetry, Taller doors / upgraded tiles / upgraded shower/ 200A service / electrical conduit in garage / electric fireplace / stained floors / glass showers / lookout basement are all upgrades. Electric fireplace can be enjoyed while entertaining in the family room. Upstairs, all four bedrooms are generously sized3 feature walk-in closets, and the spacious primary suite boasts its own walk-in as well as a luxurious ensuite with a freestanding upgraded soaker tub and a frameless glass shower. Each bedroom has access to its own bathroom, including a jack and Jill providing ultimate privacy and convenience. This move-in-ready home is close to schools, parks, and local amenities, offering the perfect balance of small-town charm and contemporary living. |
| Price | $939,000 |
| Taxes: | $6502.00 |
| Occupancy: | Vacant |
| Address: | 409 Adelaide Stre , Wellington North, N0G 1A0, Wellington |
| Directions/Cross Streets: | Smith-Preston-Adelaide |
| Rooms: | 7 |
| Bedrooms: | 4 |
| Bedrooms +: | 0 |
| Family Room: | T |
| Basement: | Full |
| Level/Floor | Room | Length(ft) | Width(ft) | Descriptions | |
| Room 1 | Main | Dining Ro | 12.99 | 10.99 | Carpet Free, Ceramic Floor |
| Room 2 | Main | Living Ro | 12.99 | 16.01 | Carpet Free, Hardwood Floor |
| Room 3 | Main | Family Ro | 10.99 | 18.01 | Carpet Free, Hardwood Floor |
| Room 4 | Main | Kitchen | 6.99 | 12.99 | Ceramic Floor, Ceramic Floor |
| Room 5 | Main | Breakfast | 10 | 12.99 | Ceramic Floor |
| Room 6 | Second | Bedroom | 12.99 | 18.01 | |
| Room 7 | Second | Bedroom 2 | 12.99 | 12.99 | |
| Room 8 | Second | Bedroom 3 | 13.19 | 12 | |
| Room 9 | Second | Bedroom 4 | 12 | 10.99 | |
| Room 10 | Second | Laundry | 10.99 | 6.99 | Laundry Sink |
| Washroom Type | No. of Pieces | Level |
| Washroom Type 1 | 2 | Main |
| Washroom Type 2 | 4 | Second |
| Washroom Type 3 | 3 | Second |
| Washroom Type 4 | 5 | Second |
| Washroom Type 5 | 0 |
| Total Area: | 0.00 |
| Approximatly Age: | New |
| Property Type: | Detached |
| Style: | 2-Storey |
| Exterior: | Brick |
| Garage Type: | Attached |
| (Parking/)Drive: | Private Do |
| Drive Parking Spaces: | 4 |
| Park #1 | |
| Parking Type: | Private Do |
| Park #2 | |
| Parking Type: | Private Do |
| Pool: | None |
| Approximatly Age: | New |
| Approximatly Square Footage: | 2500-3000 |
| CAC Included: | N |
| Water Included: | N |
| Cabel TV Included: | N |
| Common Elements Included: | N |
| Heat Included: | N |
| Parking Included: | N |
| Condo Tax Included: | N |
| Building Insurance Included: | N |
| Fireplace/Stove: | Y |
| Heat Type: | Forced Air |
| Central Air Conditioning: | None |
| Central Vac: | N |
| Laundry Level: | Syste |
| Ensuite Laundry: | F |
| Elevator Lift: | False |
| Sewers: | Sewer |
| Utilities-Cable: | Y |
| Utilities-Hydro: | Y |
$
%
Years
This calculator is for demonstration purposes only. Always consult a professional
financial advisor before making personal financial decisions.
| Although the information displayed is believed to be accurate, no warranties or representations are made of any kind. |
| RIGHT AT HOME REALTY |
|
|

Mak Azad
Broker
Dir:
647-831-6400
Bus:
416-298-8383
Fax:
416-298-8303
| Virtual Tour | Book Showing | Email a Friend |
Jump To:
At a Glance:
| Type: | Freehold - Detached |
| Area: | Wellington |
| Municipality: | Wellington North |
| Neighbourhood: | Arthur |
| Style: | 2-Storey |
| Approximate Age: | New |
| Tax: | $6,502 |
| Beds: | 4 |
| Baths: | 4 |
| Fireplace: | Y |
| Pool: | None |
Locatin Map:
Payment Calculator:

