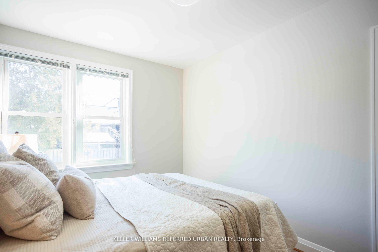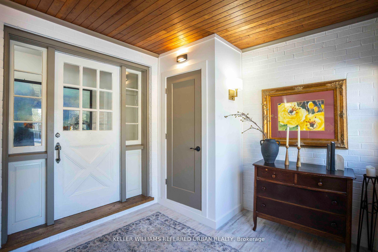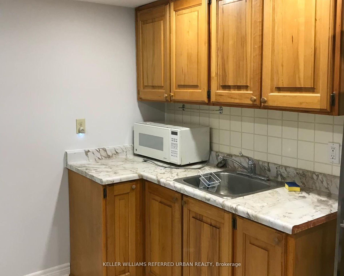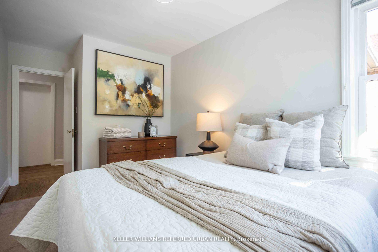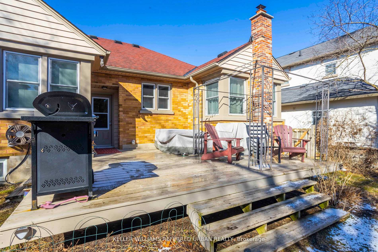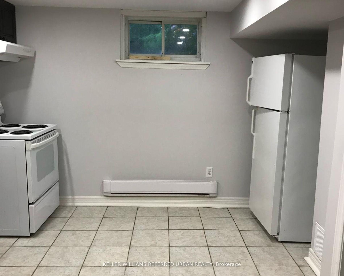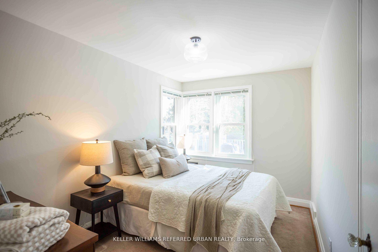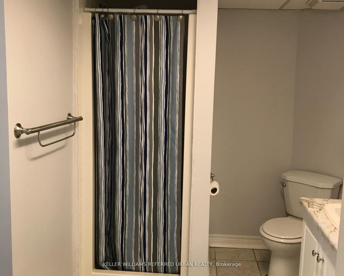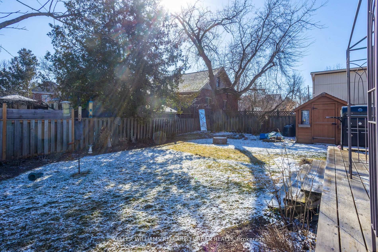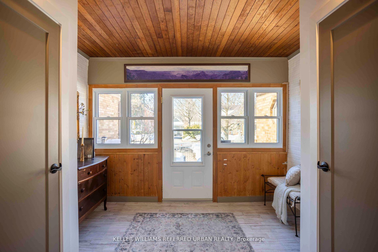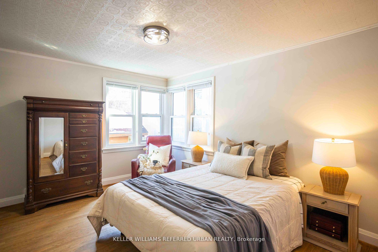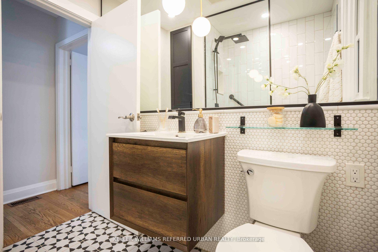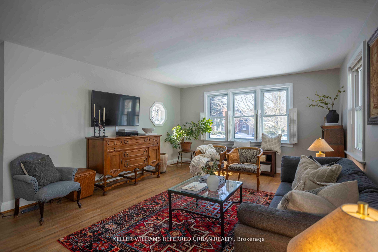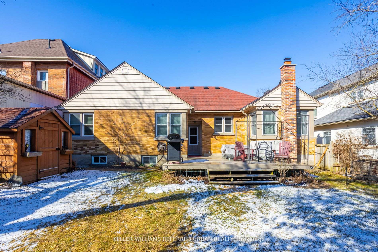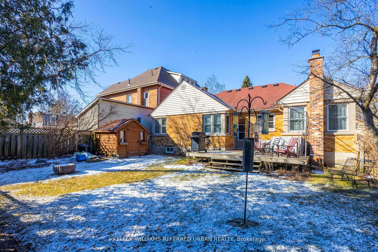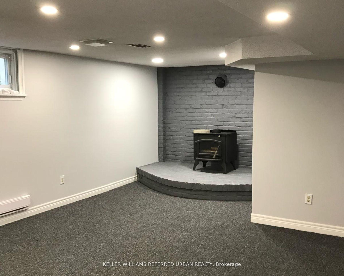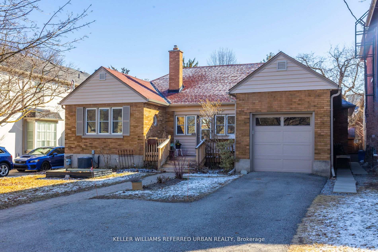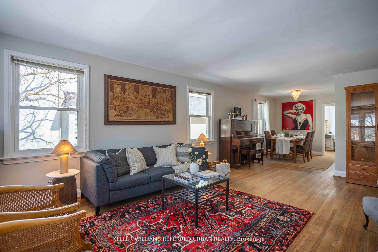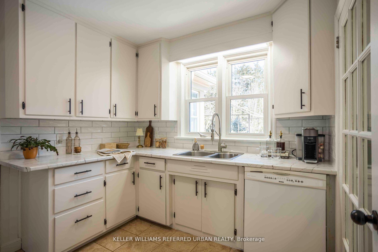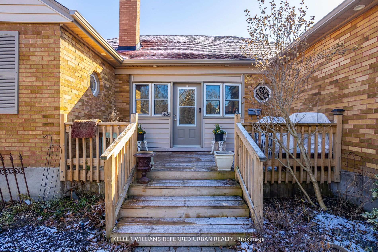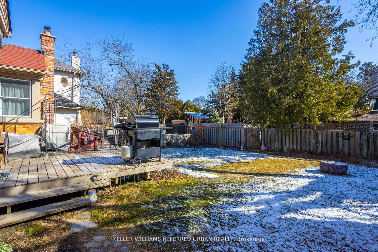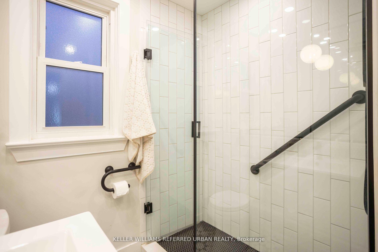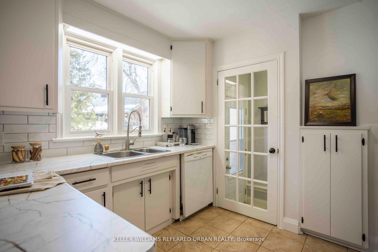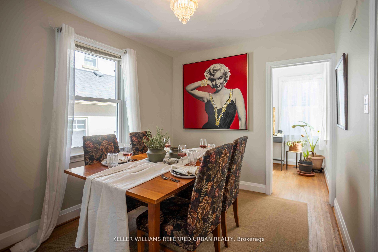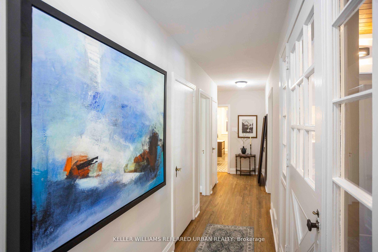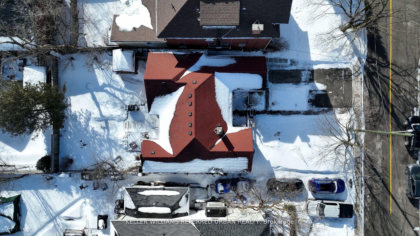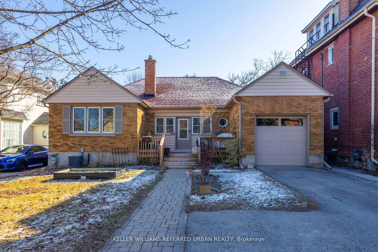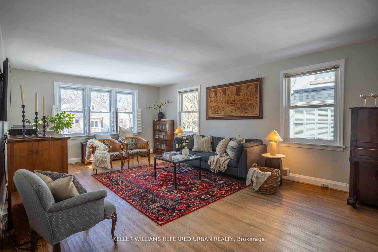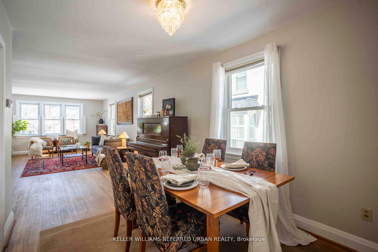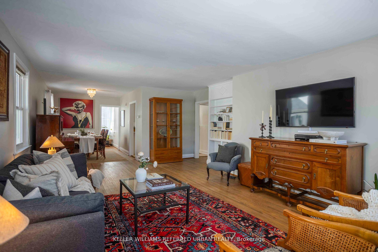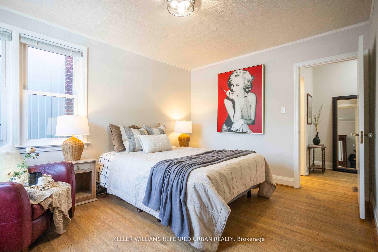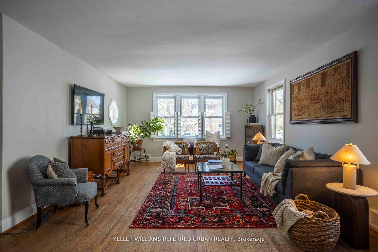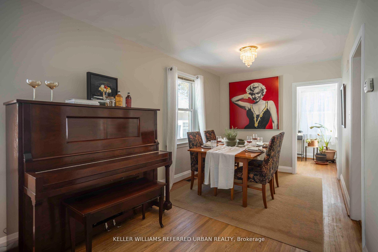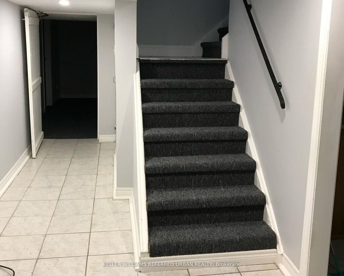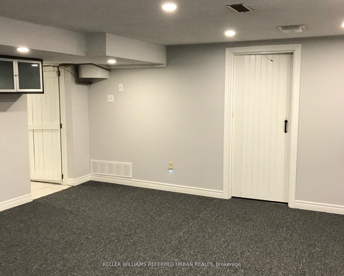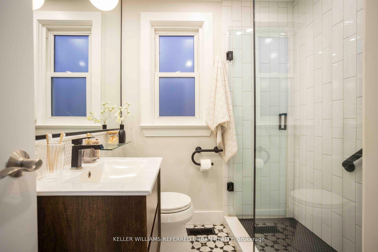$1,199,900
Available - For Sale
Listing ID: N12094008
45 Spruce Stre , Aurora, L4G 1R9, York
| Charming 3+1 Bedroom Bungalow with In-Law Suite in Aurora Village! Nestled on one of Aurora's most sought after streets, this renovated 3+1 bedroom, 2-bathroom bungalow combines comfort, style, and convenience. The open-concept living and dining areas feature hardwood floors and large windows, filling the home with natural light. The cozy kitchen overlooks the private backyard, perfect for entertaining. The main floor includes a king-sized primary bedroom with a custom closet organizer, a renovated 3-piece bath with a walk-in shower, Large 2nd bedroom with a deep closet and a versatile third bedroom ideal for a nursery or office. The separate basement in-law suite offers a private entrance, 1 bedroom, a kitchen, and a living room great for extended family or potential income. Large utility room gives extra storage space. Enjoy the spacious, private backyard with a patio and a garden shed and a charming front porch for warmer nights. Attached single car garage with direct access to the home. Parking for up to 5 cars. A quick walk to Yonge Street, schools, shopping, dining, and the GO station. Easy access to highways 404 and 400. This home offers the perfect mix of charm, space, and location. Don't miss out! Extras -Bathroom Renovated 2021, Front Foyer Renovated 2021, AC 3 Years, Vented Microwave 2025, Kitchen Countertops and Backsplash 2025, Garage Door 2020, Freshly Painted, 200 amp Electrical panel 6 years, Water Softener. |
| Price | $1,199,900 |
| Taxes: | $5899.41 |
| Occupancy: | Owner+T |
| Address: | 45 Spruce Stre , Aurora, L4G 1R9, York |
| Acreage: | < .50 |
| Directions/Cross Streets: | Yonge St and Catherine Ave |
| Rooms: | 6 |
| Rooms +: | 4 |
| Bedrooms: | 3 |
| Bedrooms +: | 1 |
| Family Room: | F |
| Basement: | Separate Ent, Apartment |
| Level/Floor | Room | Length(ft) | Width(ft) | Descriptions | |
| Room 1 | Main | Foyer | 9.77 | 11.81 | Ceramic Floor, Closet |
| Room 2 | Main | Dining Ro | 22.44 | 15.28 | Hardwood Floor, Open Concept, Overlooks Frontyard |
| Room 3 | Main | Living Ro | 10.69 | 8.82 | Hardwood Floor, Open Concept |
| Room 4 | Main | Kitchen | 10.17 | 8.63 | Backsplash |
| Room 5 | Main | Primary B | 13.45 | 10.63 | Hardwood Floor, Double Closet, Overlooks Backyard |
| Room 6 | Main | Bedroom 2 | 15.38 | 8.53 | Broadloom, Closet, Overlooks Backyard |
| Room 7 | Main | Den | 6.89 | 9.71 | Hardwood Floor, Overlooks Backyard |
| Room 8 | Basement | Kitchen | 11.74 | 11.68 | Ceramic Floor |
| Room 9 | Basement | Living Ro | 22.4 | 15.02 | Broadloom |
| Room 10 | Basement | Bedroom | 12.63 | 9.35 | Broadloom |
| Washroom Type | No. of Pieces | Level |
| Washroom Type 1 | 3 | Main |
| Washroom Type 2 | 3 | Basement |
| Washroom Type 3 | 0 | |
| Washroom Type 4 | 0 | |
| Washroom Type 5 | 0 |
| Total Area: | 0.00 |
| Approximatly Age: | 51-99 |
| Property Type: | Detached |
| Style: | Bungalow |
| Exterior: | Brick |
| Garage Type: | Attached |
| (Parking/)Drive: | Private |
| Drive Parking Spaces: | 4 |
| Park #1 | |
| Parking Type: | Private |
| Park #2 | |
| Parking Type: | Private |
| Pool: | None |
| Other Structures: | Garden Shed |
| Approximatly Age: | 51-99 |
| Approximatly Square Footage: | 1100-1500 |
| Property Features: | Fenced Yard, Hospital |
| CAC Included: | N |
| Water Included: | N |
| Cabel TV Included: | N |
| Common Elements Included: | N |
| Heat Included: | N |
| Parking Included: | N |
| Condo Tax Included: | N |
| Building Insurance Included: | N |
| Fireplace/Stove: | N |
| Heat Type: | Forced Air |
| Central Air Conditioning: | Central Air |
| Central Vac: | N |
| Laundry Level: | Syste |
| Ensuite Laundry: | F |
| Sewers: | Sewer |
$
%
Years
This calculator is for demonstration purposes only. Always consult a professional
financial advisor before making personal financial decisions.
| Although the information displayed is believed to be accurate, no warranties or representations are made of any kind. |
| KELLER WILLIAMS REFERRED URBAN REALTY |
|
|

Mak Azad
Broker
Dir:
647-831-6400
Bus:
416-298-8383
Fax:
416-298-8303
| Virtual Tour | Book Showing | Email a Friend |
Jump To:
At a Glance:
| Type: | Freehold - Detached |
| Area: | York |
| Municipality: | Aurora |
| Neighbourhood: | Aurora Village |
| Style: | Bungalow |
| Approximate Age: | 51-99 |
| Tax: | $5,899.41 |
| Beds: | 3+1 |
| Baths: | 2 |
| Fireplace: | N |
| Pool: | None |
Locatin Map:
Payment Calculator:

