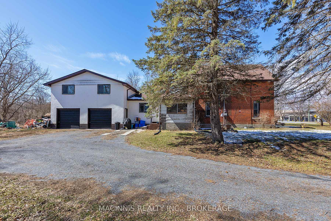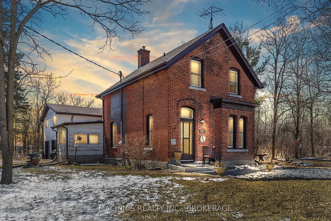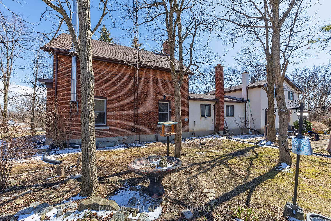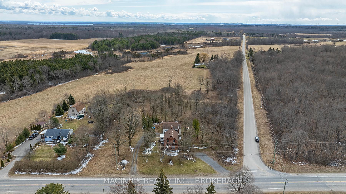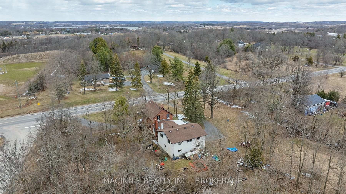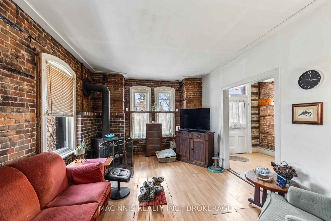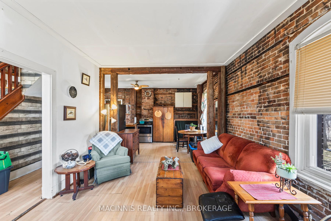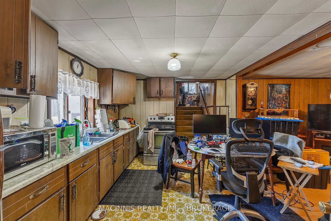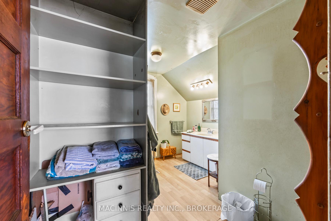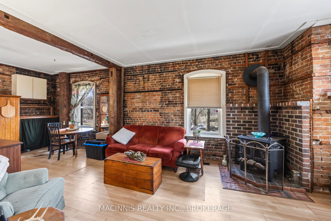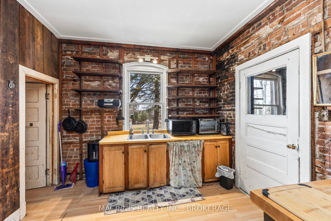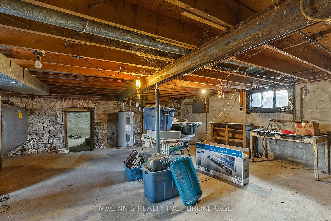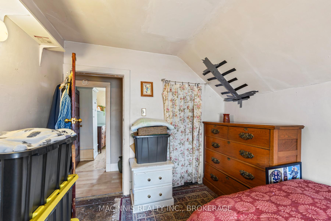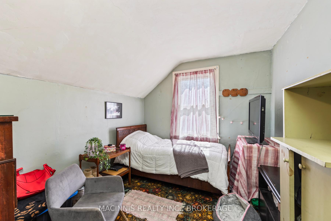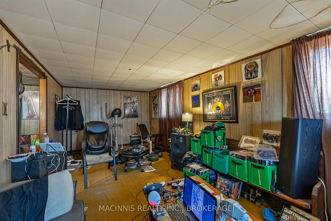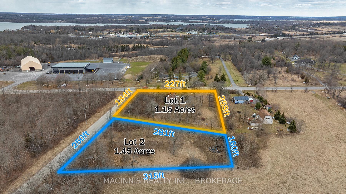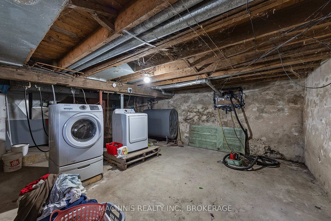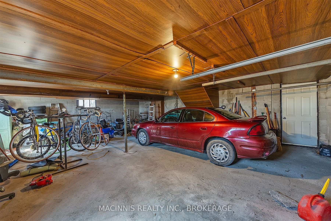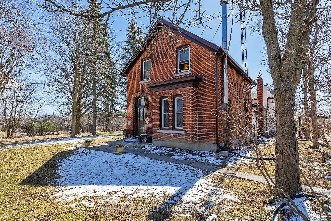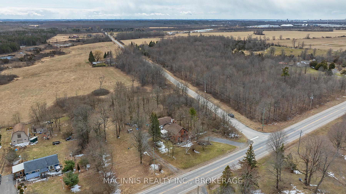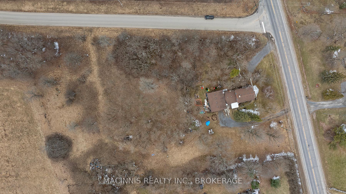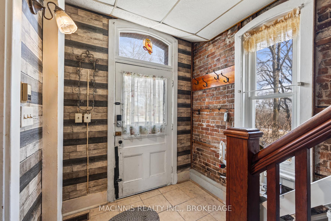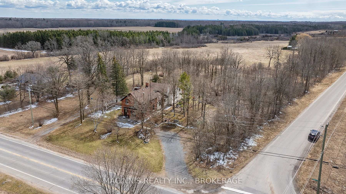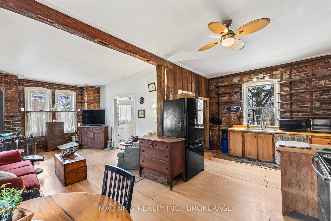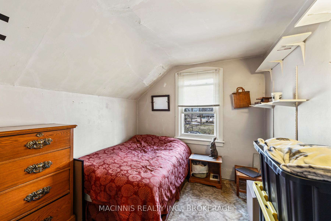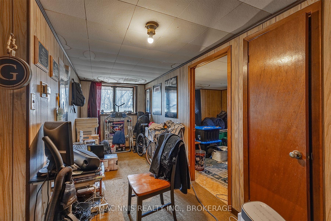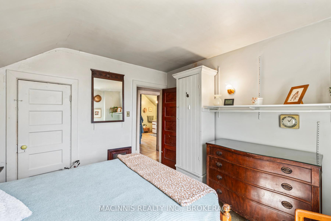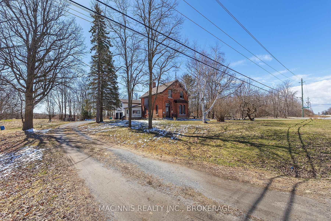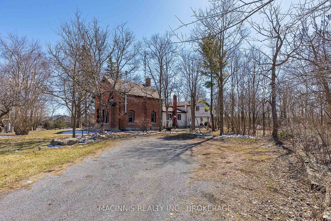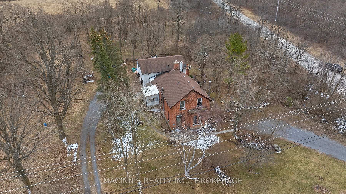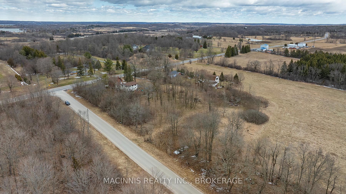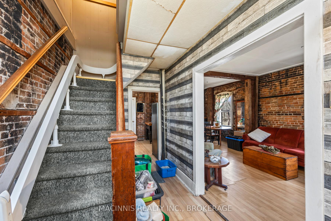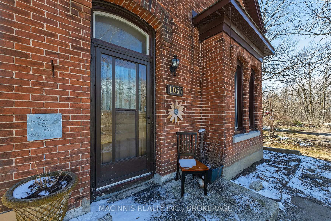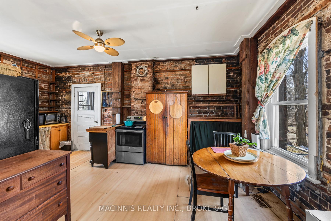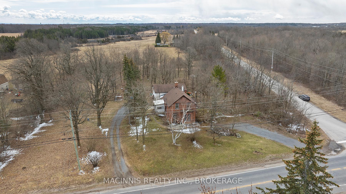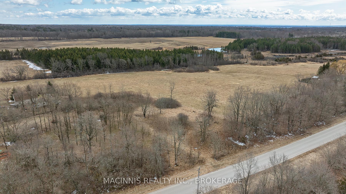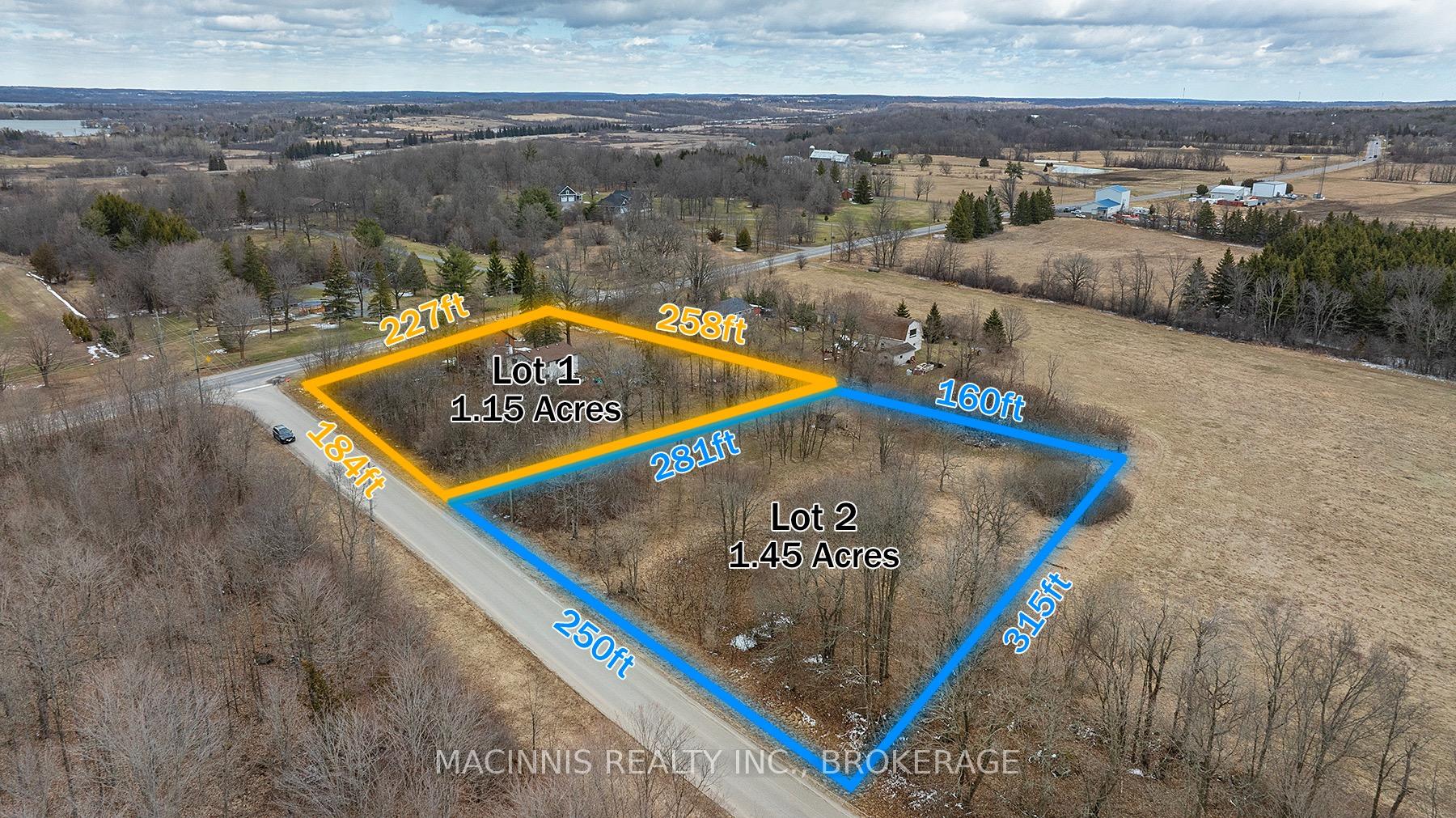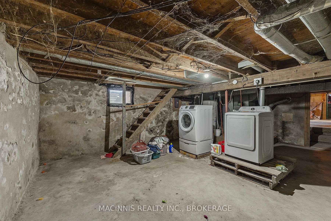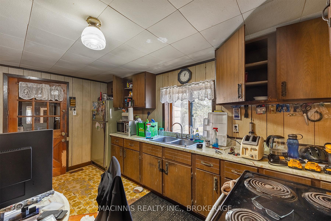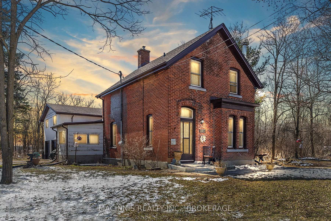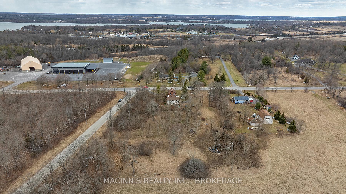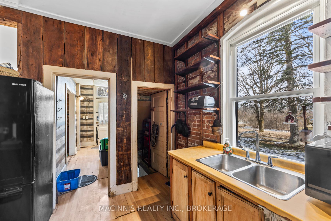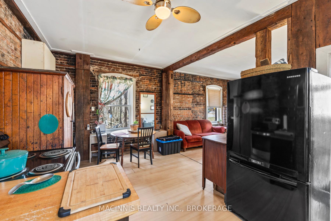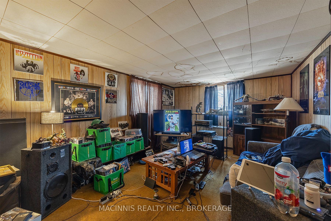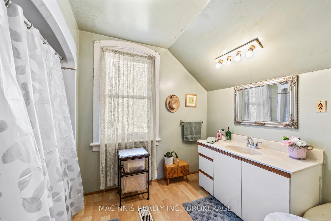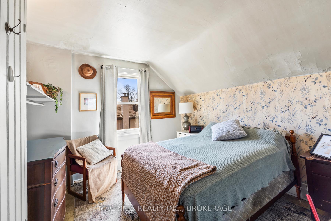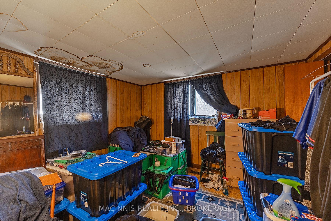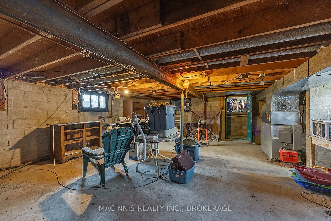$599,900
Available - For Sale
Listing ID: X12090646
1037 Middle Road , Kingston, K7L 4V3, Frontenac
| ATTENTION INVESTORS Exceptionally rare find: TWO x 3 Bedroom Homes on one sprawling 2.6-acre corner lot in the City of Kingston, with possible Development potential for Lot Creation of new 250ft wide x One (1) Acre Building Lot on Butternut Creek Rd next to Butternut Creek Estate Subdivision & other Executive Neighbourhoods such as Ironwood Rd and Grousewood Lane. Currently priced as it sits (ie. no severance) for $599,900, not only would the new owner be the proud owner of TWO separate legal dwellings, if a severance was ultimately approved, this would simply be a bonus. See existing driveway on Butternut Creek Rd positioned at the centre of possible lot. Lot would be desirable as it's relatively private, tree-lined and level. Close to all east end amenities, CFB Kingston, Hwy 401, Downtown Kingston, Queen's University, Kingston General Hospital. The original 3-bed, 1-bath brick farmhouse (c.1910) exudes rustic charm with exposed brick walls and vintage character. Connected by a breezeway, the second dwelling (c.1974) is a 3-bed, 1-bath home with its own entrance and a massive 2-car garage. Both homes are on private well and septic, with two driveways, separate hydro meters, and potential for dual income or extended family living. Zoned A1-54 and designated "Rural" in the City of Kingston's Official Plan. Updates needed, but loads of potential for live/rent, multi-generational living, Airbnb, or future redevelopment. Property Information Package on file with Projected Financials. Renovation estimates can be available upon request. Easy to view. Flexible Closing. |
| Price | $599,900 |
| Taxes: | $4710.00 |
| Occupancy: | Owner |
| Address: | 1037 Middle Road , Kingston, K7L 4V3, Frontenac |
| Acreage: | 2-4.99 |
| Directions/Cross Streets: | Hwy 15 |
| Rooms: | 17 |
| Bedrooms: | 6 |
| Bedrooms +: | 0 |
| Family Room: | T |
| Basement: | Development , Full |
| Washroom Type | No. of Pieces | Level |
| Washroom Type 1 | 4 | |
| Washroom Type 2 | 0 | |
| Washroom Type 3 | 0 | |
| Washroom Type 4 | 0 | |
| Washroom Type 5 | 0 |
| Total Area: | 0.00 |
| Property Type: | Multiplex |
| Style: | 2-Storey |
| Exterior: | Brick Front |
| Garage Type: | Attached |
| Drive Parking Spaces: | 10 |
| Pool: | None |
| Approximatly Square Footage: | 3500-5000 |
| CAC Included: | N |
| Water Included: | N |
| Cabel TV Included: | N |
| Common Elements Included: | N |
| Heat Included: | N |
| Parking Included: | N |
| Condo Tax Included: | N |
| Building Insurance Included: | N |
| Fireplace/Stove: | Y |
| Heat Type: | Forced Air |
| Central Air Conditioning: | None |
| Central Vac: | N |
| Laundry Level: | Syste |
| Ensuite Laundry: | F |
| Sewers: | Septic |
| Water: | Drilled W |
| Water Supply Types: | Drilled Well |
| Utilities-Hydro: | Y |
$
%
Years
This calculator is for demonstration purposes only. Always consult a professional
financial advisor before making personal financial decisions.
| Although the information displayed is believed to be accurate, no warranties or representations are made of any kind. |
| MACINNIS REALTY INC., BROKERAGE |
|
|

Mak Azad
Broker
Dir:
647-831-6400
Bus:
416-298-8383
Fax:
416-298-8303
| Book Showing | Email a Friend |
Jump To:
At a Glance:
| Type: | Freehold - Multiplex |
| Area: | Frontenac |
| Municipality: | Kingston |
| Neighbourhood: | 11 - Kingston East (Incl CFB Kingston) |
| Style: | 2-Storey |
| Tax: | $4,710 |
| Beds: | 6 |
| Baths: | 2 |
| Fireplace: | Y |
| Pool: | None |
Locatin Map:
Payment Calculator:

