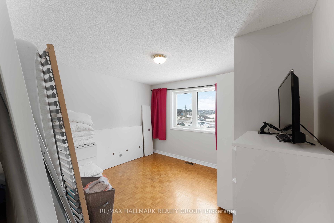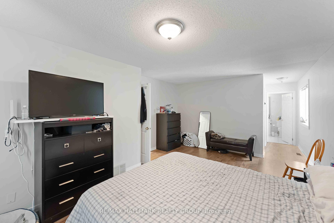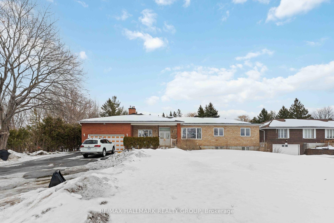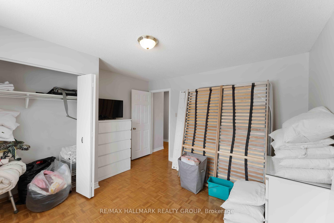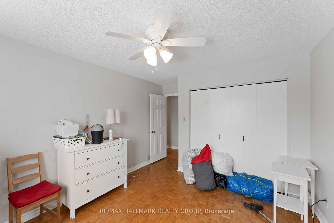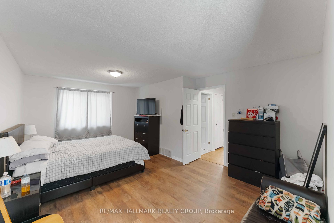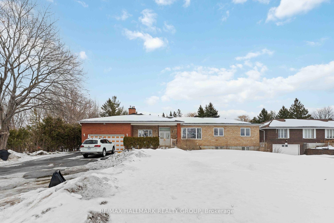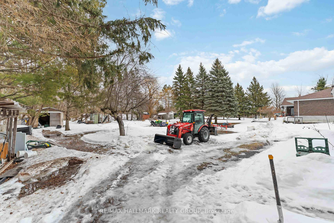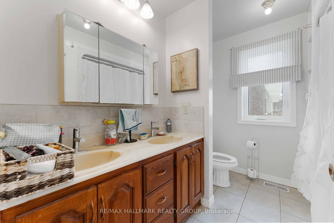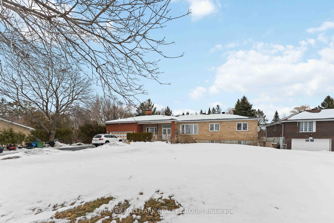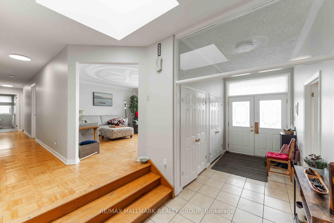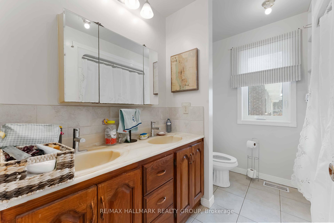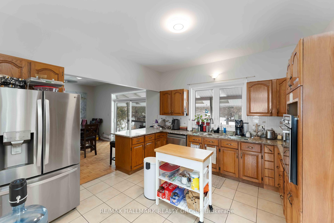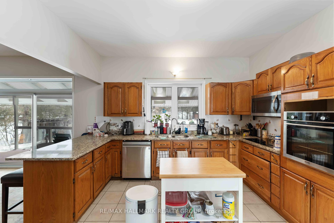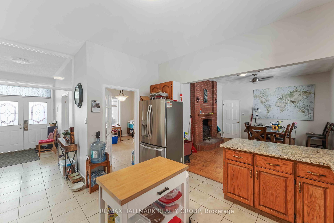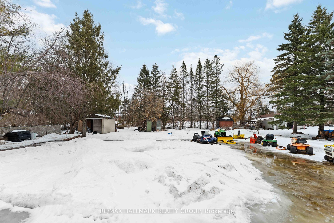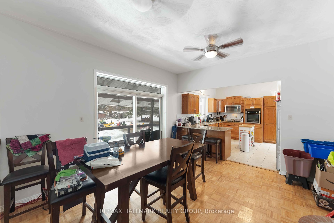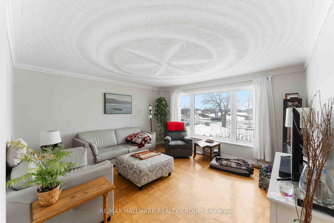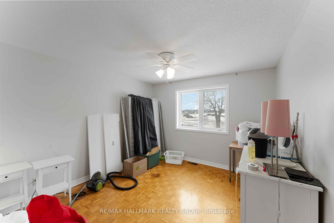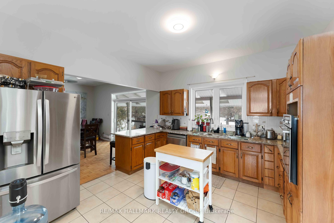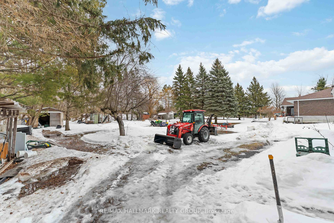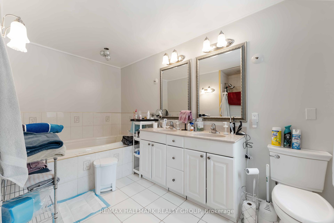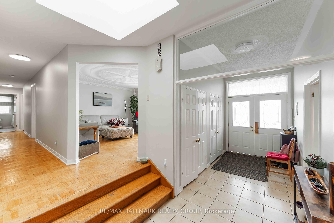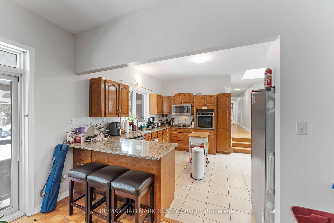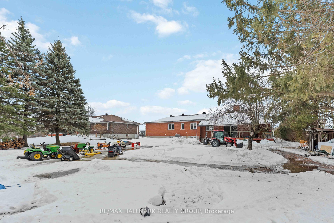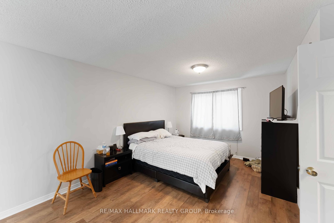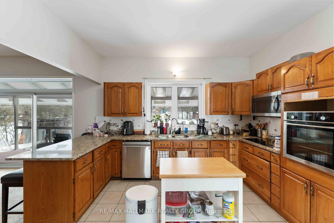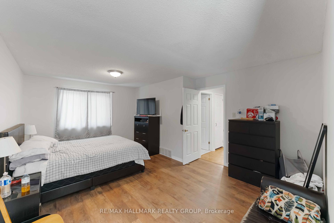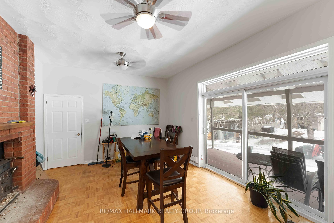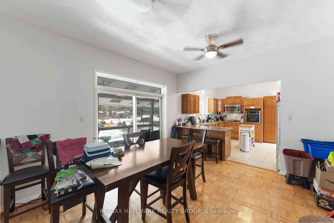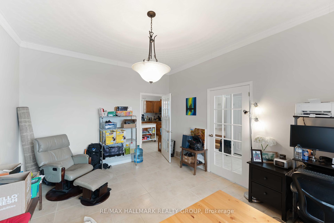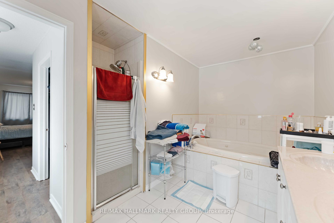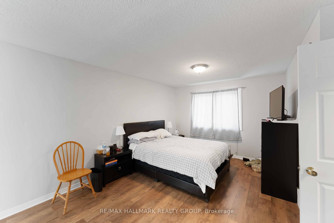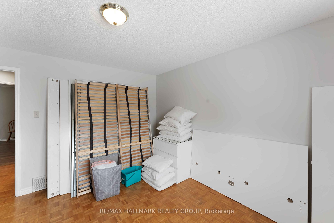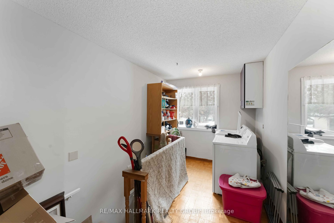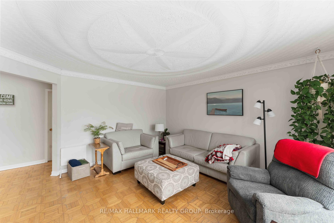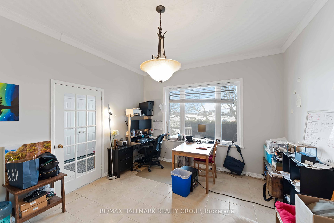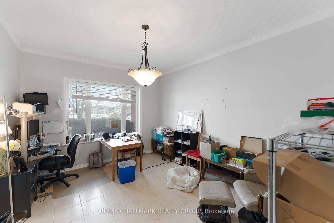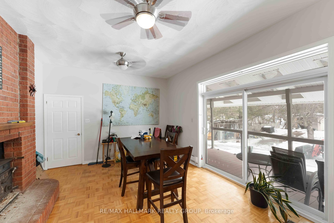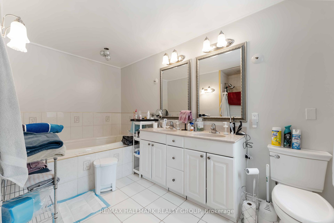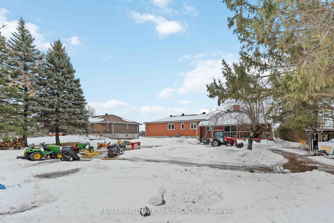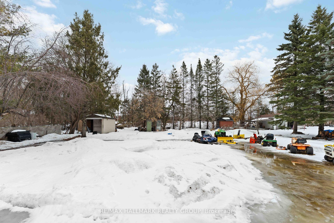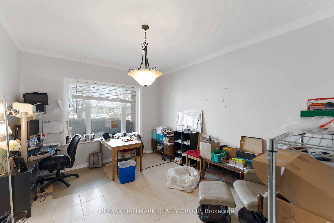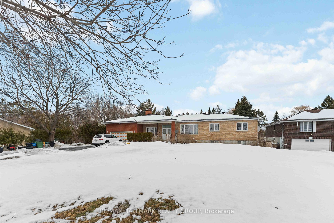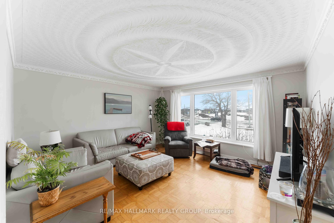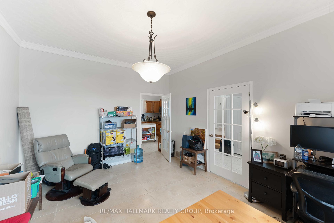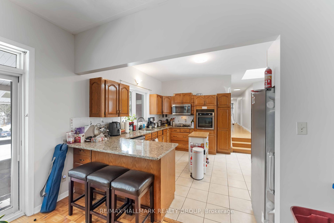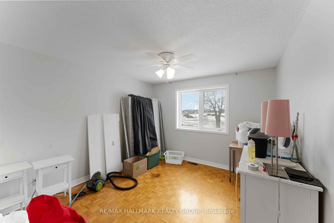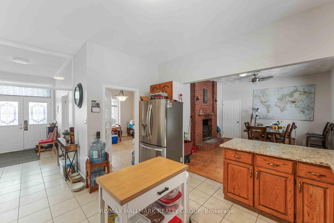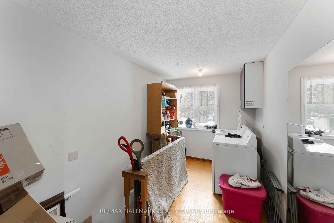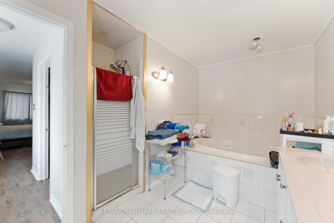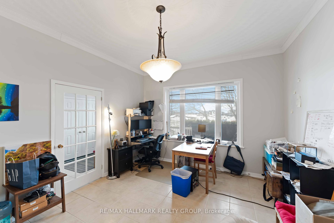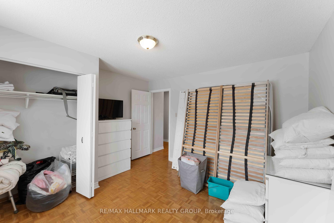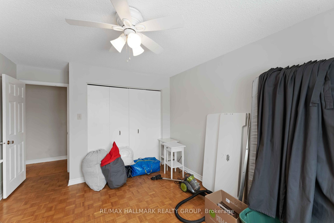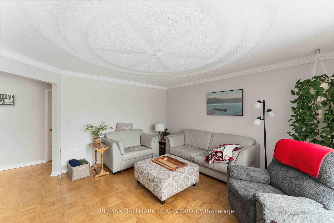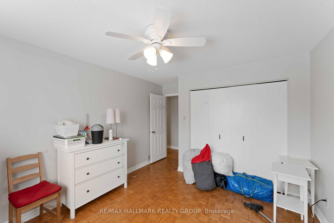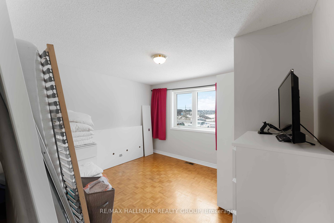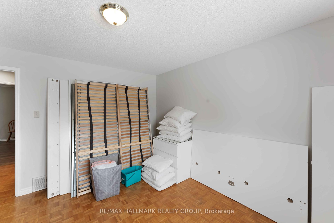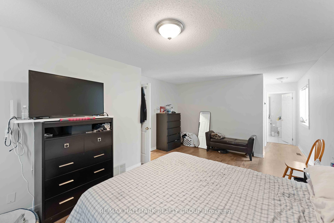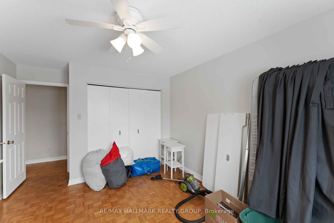$2,950
Available - For Rent
Listing ID: X12010891
3289 Greenbank Road , Barrhaven, K2J 4J1, Ottawa
| Spacious and sun-filled upper-unit rental available April 1st! This beautifully maintained home offers 3 large bedrooms, 2 full baths, and a thoughtful layout that ensures privacy and comfort. The primary bedroom features a walk-in closet and a private ensuite, while all bedrooms are set apart from the main living and kitchen areas for added tranquility. A bright front den is perfect for a home office, and the family room and eating area off the kitchen provide ample space for daily living. Hydro, gas, and water are included in the rent. Enjoy a double-car garage plus 4 additional driveway spots. Located in the heart of Barrhaven, this home offers a family-friendly community with excellent amenities. Just minutes away, Chapman Mills Marketplace provides convenient shopping, dining, and entertainment options, including grocery stores, retail shops, and a cinema. Outdoor enthusiasts will love the nearby parks, walking trails, and the Minto Recreation Complex, which features pools, skating rinks, and fitness facilities. With top-rated schools, easy access to public transit, and a welcoming neighborhood atmosphere, this is the perfect place to call home. |
| Price | $2,950 |
| Taxes: | $0.00 |
| Occupancy: | Tenant |
| Address: | 3289 Greenbank Road , Barrhaven, K2J 4J1, Ottawa |
| Directions/Cross Streets: | Standherd Drive |
| Rooms: | 10 |
| Bedrooms: | 3 |
| Bedrooms +: | 0 |
| Family Room: | T |
| Basement: | None |
| Furnished: | Unfu |
| Level/Floor | Room | Length(ft) | Width(ft) | Descriptions | |
| Room 1 | Main | Den | 12.27 | 14.14 | |
| Room 2 | Main | Kitchen | 13.64 | 12.76 | |
| Room 3 | Main | Family Ro | 14.33 | 14.24 | |
| Room 4 | Main | Dining Ro | 12.79 | 15.97 | |
| Room 5 | Main | Bedroom | 10.92 | 11.91 | |
| Room 6 | Main | Bedroom 2 | 12.14 | 11.94 | |
| Room 7 | Main | Primary B | 17.32 | 12.82 | |
| Room 8 | Main | Bathroom | 8.63 | 5.02 | |
| Room 9 | Main | Other | 6.99 | 6.23 | |
| Room 10 | Main | Bathroom | 12.82 | 6.92 |
| Washroom Type | No. of Pieces | Level |
| Washroom Type 1 | 4 | |
| Washroom Type 2 | 0 | |
| Washroom Type 3 | 0 | |
| Washroom Type 4 | 0 | |
| Washroom Type 5 | 0 |
| Total Area: | 0.00 |
| Property Type: | Detached |
| Style: | 1 Storey/Apt |
| Exterior: | Brick |
| Garage Type: | Attached |
| Drive Parking Spaces: | 4 |
| Pool: | None |
| Laundry Access: | In-Suite Laun |
| Property Features: | Public Trans, Rec./Commun.Centre |
| CAC Included: | N |
| Water Included: | Y |
| Cabel TV Included: | N |
| Common Elements Included: | N |
| Heat Included: | Y |
| Parking Included: | Y |
| Condo Tax Included: | N |
| Building Insurance Included: | N |
| Fireplace/Stove: | N |
| Heat Type: | Forced Air |
| Central Air Conditioning: | Central Air |
| Central Vac: | N |
| Laundry Level: | Syste |
| Ensuite Laundry: | T |
| Elevator Lift: | False |
| Sewers: | Septic |
| Although the information displayed is believed to be accurate, no warranties or representations are made of any kind. |
| RE/MAX HALLMARK REALTY GROUP |
|
|

Mak Azad
Broker
Dir:
647-831-6400
Bus:
416-298-8383
Fax:
416-298-8303
| Book Showing | Email a Friend |
Jump To:
At a Glance:
| Type: | Freehold - Detached |
| Area: | Ottawa |
| Municipality: | Barrhaven |
| Neighbourhood: | 7707 - Barrhaven - Hearts Desire |
| Style: | 1 Storey/Apt |
| Beds: | 3 |
| Baths: | 2 |
| Fireplace: | N |
| Pool: | None |
Locatin Map:

