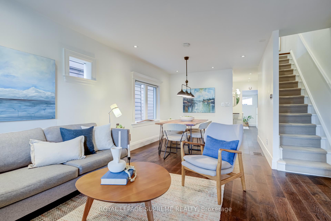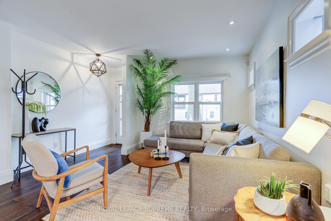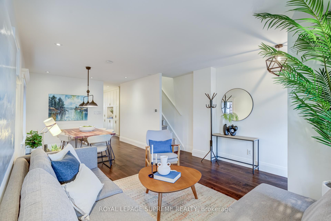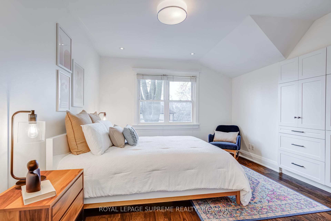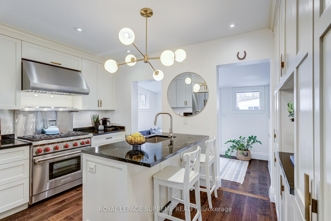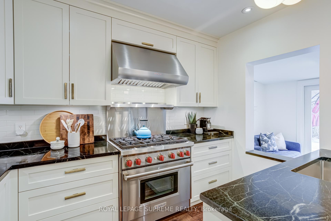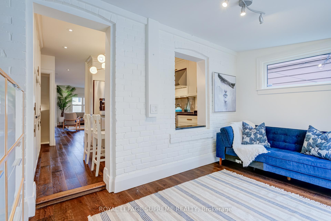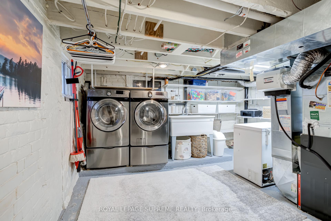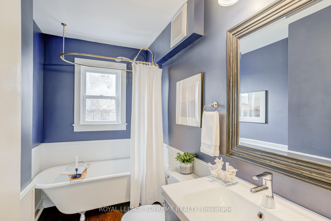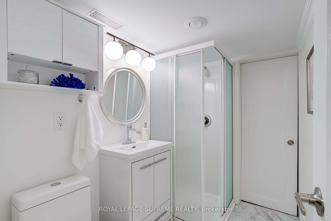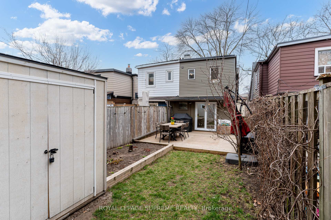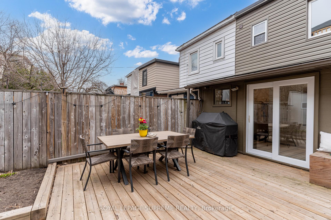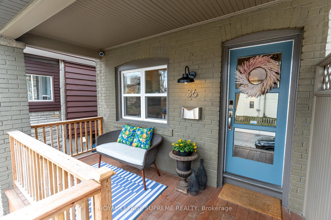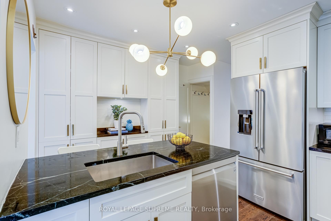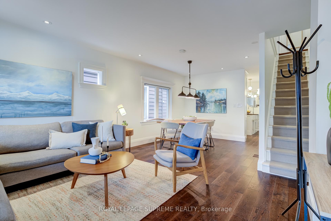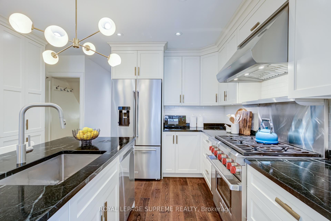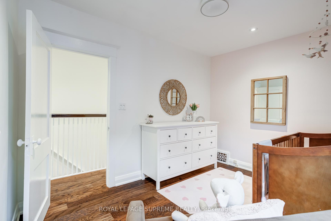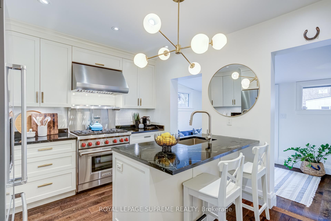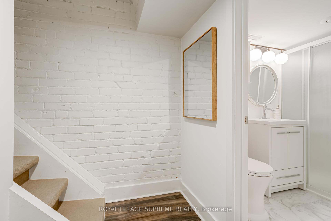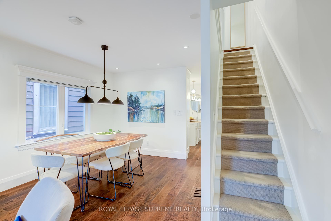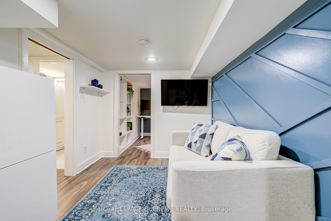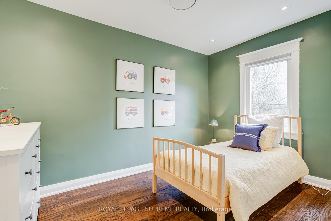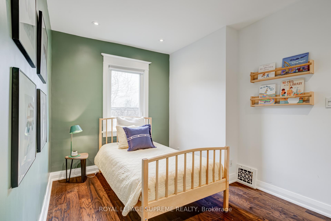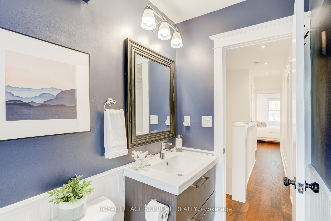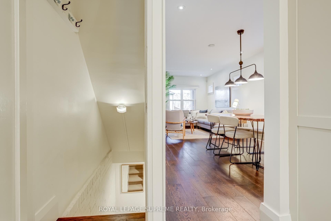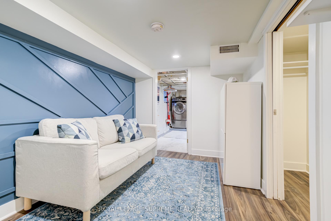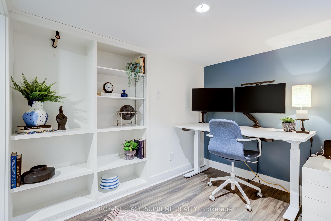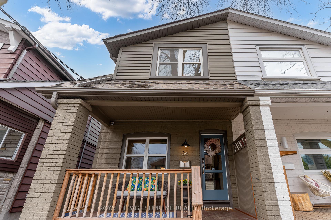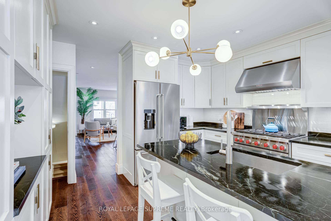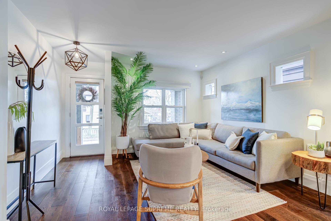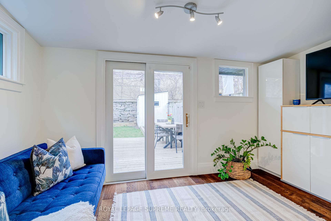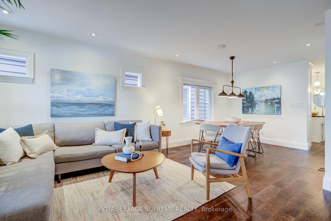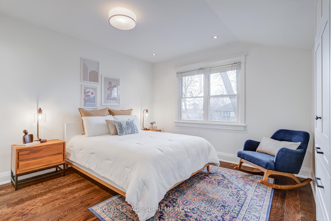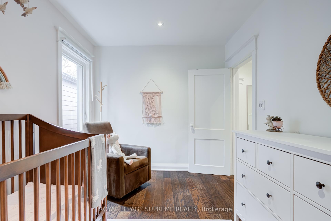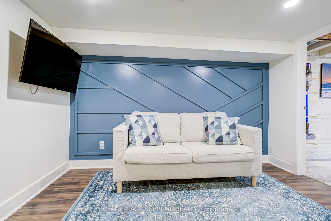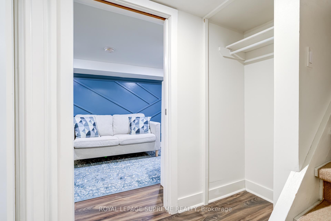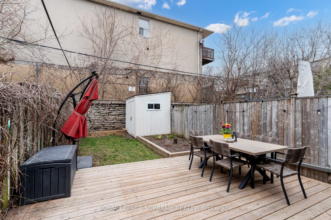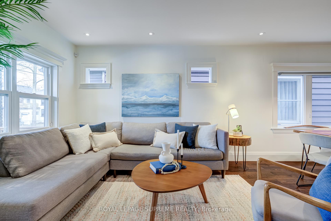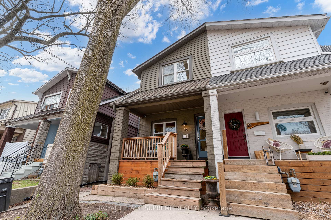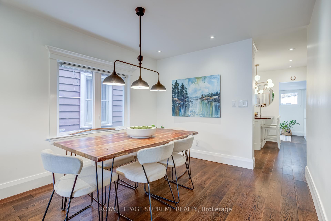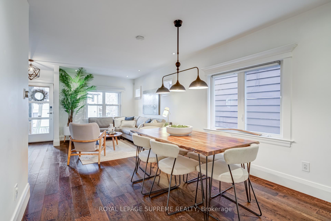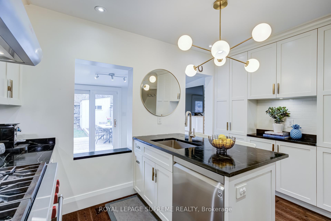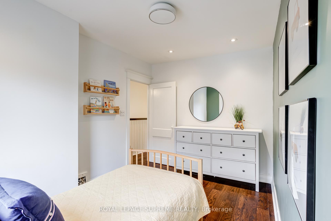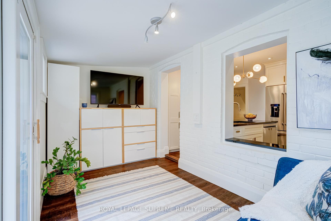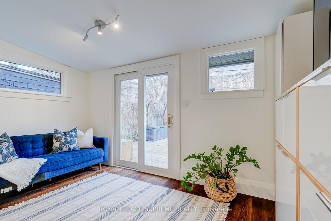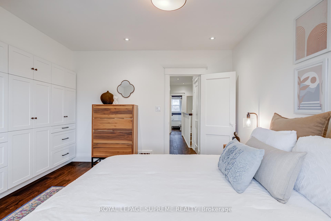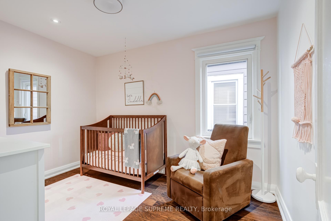$1,098,000
Available - For Sale
Listing ID: E12093969
36 Walpole Aven , Toronto, M4L 2H9, Toronto
| Welcome home! This dreamy 3 +1 bedroom house is ready for you to move in. Custom high-end chefs kitchen with tons of storage, a Wolf gas stove and beautiful soapstone countertops. Bonus family room overlooks the newly built backyard deck, Magnolia tree and a newly built shed for extra storage. Basement bathroom renovated this year. Sump-pump & back up valve installed in the waterproofed basement. Enjoy your morning coffee or an after dinner glass of wine on the newer front porch. Enjoy the fantastic neighbourhoods that surround this house. Walk to Queen or Danforth in 15 min. A short walk to some of the best restaurants, breweries and croissants in the city. Located between Monarch Park and Greenwood Park, you no longer have to choose between the Farmers Market and an off leash playdate! |
| Price | $1,098,000 |
| Taxes: | $4227.35 |
| Occupancy: | Owner |
| Address: | 36 Walpole Aven , Toronto, M4L 2H9, Toronto |
| Directions/Cross Streets: | Greenwood & Gerrard |
| Rooms: | 7 |
| Rooms +: | 4 |
| Bedrooms: | 3 |
| Bedrooms +: | 1 |
| Family Room: | T |
| Basement: | Finished |
| Level/Floor | Room | Length(ft) | Width(ft) | Descriptions | |
| Room 1 | Main | Living Ro | 13.64 | 13.19 | Hardwood Floor, Pot Lights, Overlooks Frontyard |
| Room 2 | Main | Dining Ro | 10.23 | 9.28 | Hardwood Floor, Pot Lights, Open Concept |
| Room 3 | Main | Kitchen | 13.19 | 10.56 | Stainless Steel Appl, Breakfast Bar, Stone Counters |
| Room 4 | Main | Family Ro | 13.64 | 7.38 | Sliding Doors, W/O To Patio |
| Room 5 | Second | Primary B | 12.92 | 11.87 | Hardwood Floor, B/I Closet, Overlooks Frontyard |
| Room 6 | Second | Bedroom 2 | 11.51 | 8.59 | Hardwood Floor, Window |
| Room 7 | Second | Bedroom 3 | 12.23 | 8.66 | Hardwood Floor, Window |
| Room 8 | Basement | Bedroom | 8.63 | 7.58 | Pot Lights, Above Grade Window, B/I Shelves |
| Room 9 | Basement | Office | 10.33 | 7.58 | Pot Lights |
| Room 10 | Basement | Laundry | 13.78 | 12.99 | B/I Shelves |
| Washroom Type | No. of Pieces | Level |
| Washroom Type 1 | 4 | Second |
| Washroom Type 2 | 3 | Lower |
| Washroom Type 3 | 0 | |
| Washroom Type 4 | 0 | |
| Washroom Type 5 | 0 |
| Total Area: | 0.00 |
| Property Type: | Semi-Detached |
| Style: | 2-Storey |
| Exterior: | Brick, Vinyl Siding |
| Garage Type: | None |
| (Parking/)Drive: | Mutual |
| Drive Parking Spaces: | 0 |
| Park #1 | |
| Parking Type: | Mutual |
| Park #2 | |
| Parking Type: | Mutual |
| Pool: | None |
| Approximatly Square Footage: | 1100-1500 |
| CAC Included: | N |
| Water Included: | N |
| Cabel TV Included: | N |
| Common Elements Included: | N |
| Heat Included: | N |
| Parking Included: | N |
| Condo Tax Included: | N |
| Building Insurance Included: | N |
| Fireplace/Stove: | N |
| Heat Type: | Forced Air |
| Central Air Conditioning: | Central Air |
| Central Vac: | N |
| Laundry Level: | Syste |
| Ensuite Laundry: | F |
| Sewers: | Sewer |
$
%
Years
This calculator is for demonstration purposes only. Always consult a professional
financial advisor before making personal financial decisions.
| Although the information displayed is believed to be accurate, no warranties or representations are made of any kind. |
| ROYAL LEPAGE SUPREME REALTY |
|
|

Mak Azad
Broker
Dir:
647-831-6400
Bus:
416-298-8383
Fax:
416-298-8303
| Virtual Tour | Book Showing | Email a Friend |
Jump To:
At a Glance:
| Type: | Freehold - Semi-Detached |
| Area: | Toronto |
| Municipality: | Toronto E01 |
| Neighbourhood: | Greenwood-Coxwell |
| Style: | 2-Storey |
| Tax: | $4,227.35 |
| Beds: | 3+1 |
| Baths: | 2 |
| Fireplace: | N |
| Pool: | None |
Locatin Map:
Payment Calculator:

