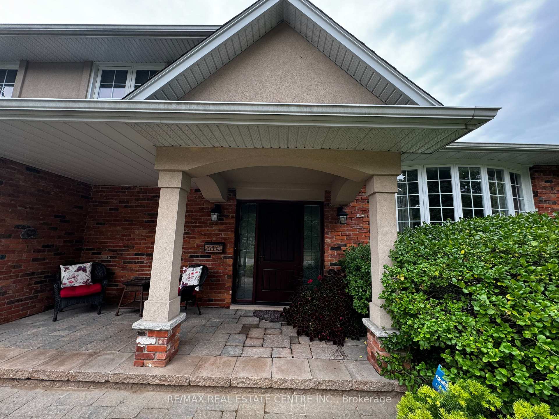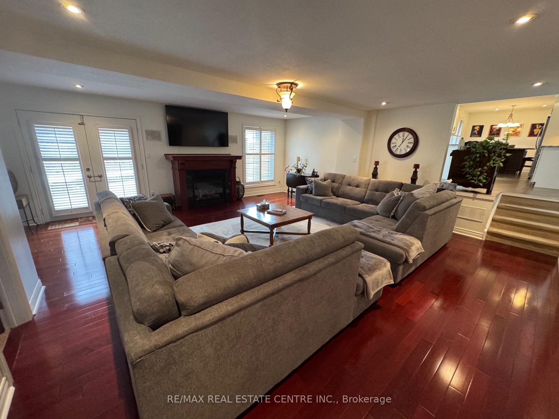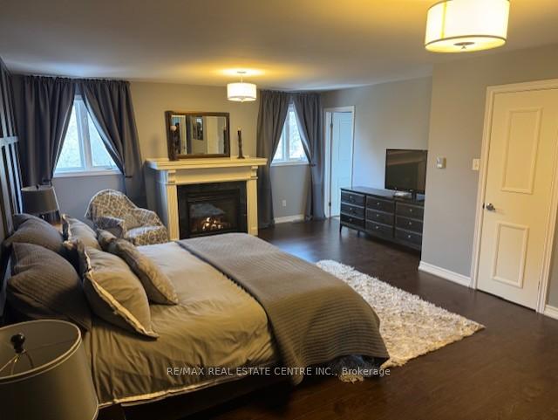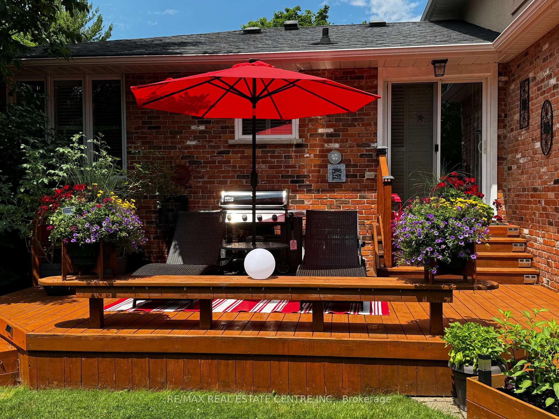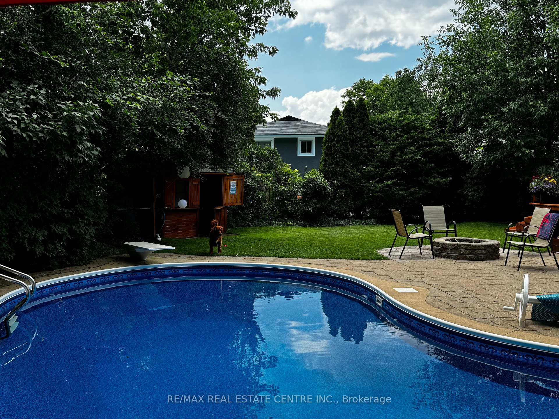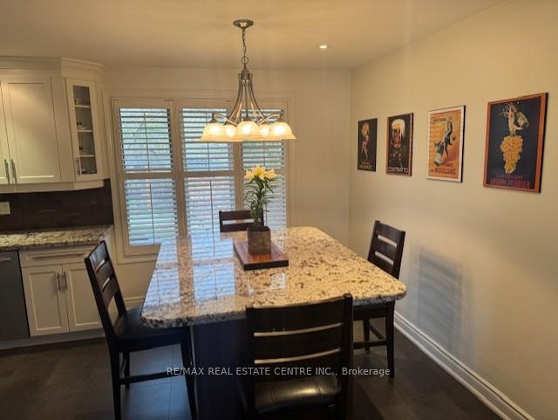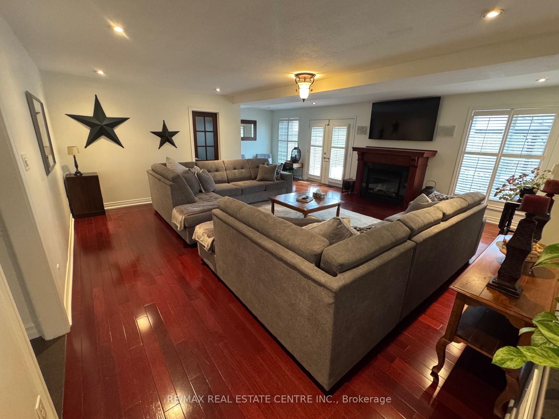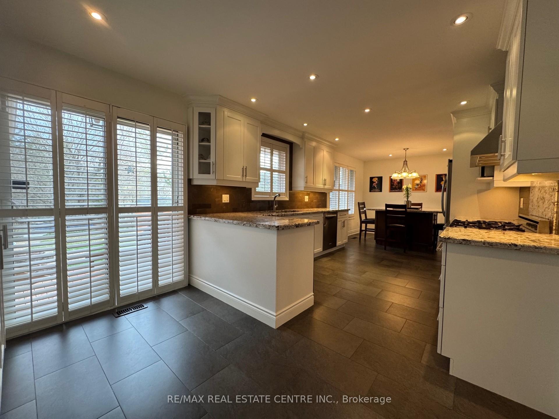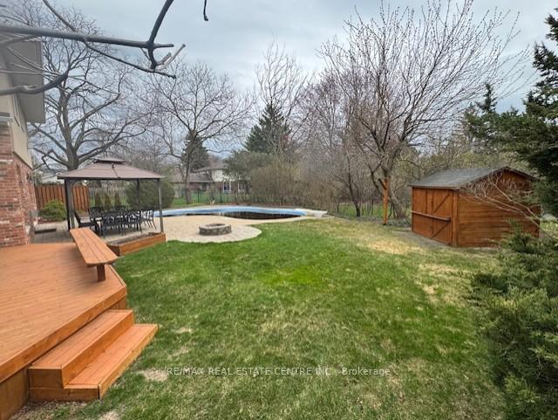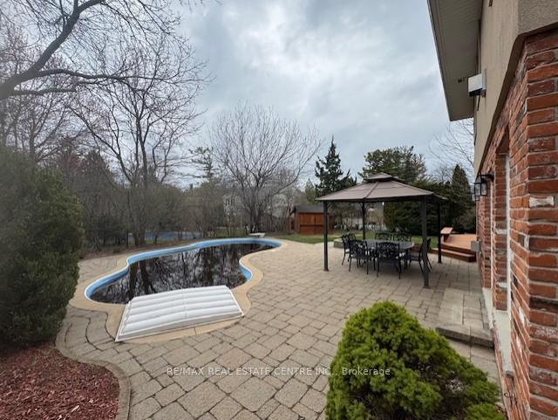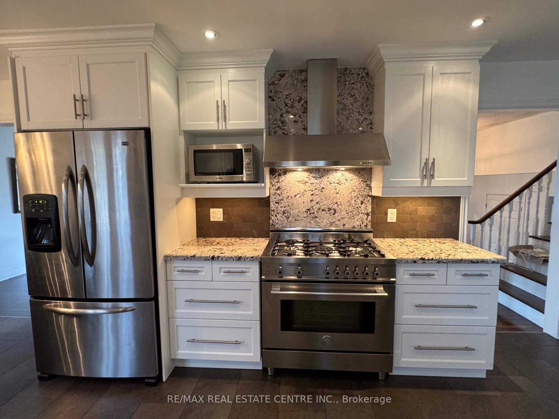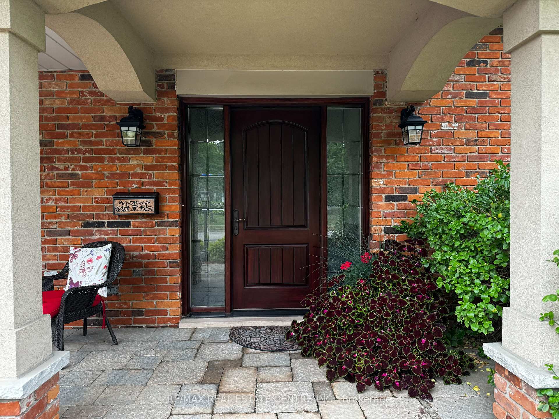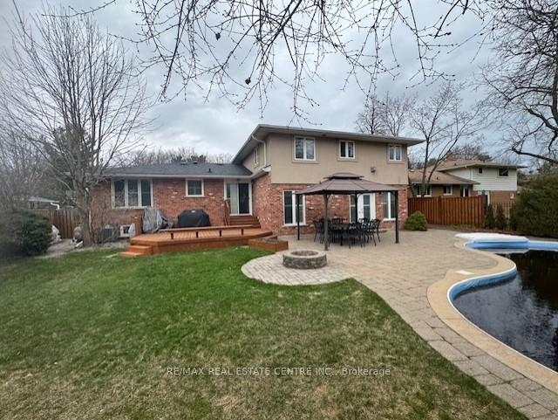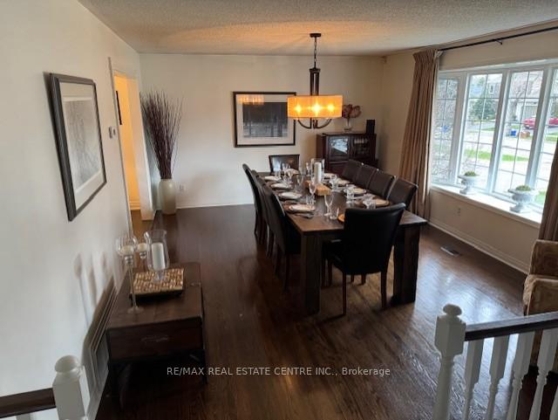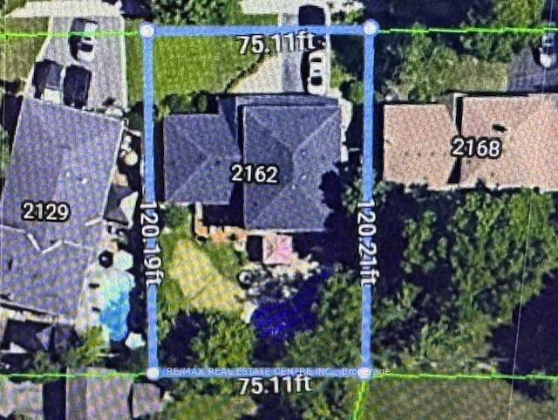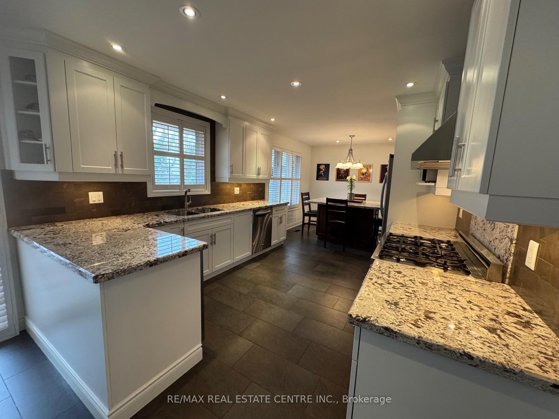$2,095,000
Available - For Sale
Listing ID: W12094130
2162 Devon Road , Oakville, L6J 2N4, Halton
| Wonderful renovated Charnwood home with family room and primary bedroom addition on 75 foot lot. Spectacular south facing back yard with recently updated pool. Upgraded custom kitchen with high end appliances. Walking distance to top rated schools, parks, shops and lake. An absolute must see. |
| Price | $2,095,000 |
| Taxes: | $8963.18 |
| Assessment Year: | 2024 |
| Occupancy: | Owner |
| Address: | 2162 Devon Road , Oakville, L6J 2N4, Halton |
| Directions/Cross Streets: | Ford / Devon |
| Rooms: | 10 |
| Rooms +: | 1 |
| Bedrooms: | 4 |
| Bedrooms +: | 0 |
| Family Room: | T |
| Basement: | Partially Fi |
| Level/Floor | Room | Length(ft) | Width(ft) | Descriptions | |
| Room 1 | Main | Living Ro | 18.34 | 13.22 | Hardwood Floor, Bow Window |
| Room 2 | Main | Kitchen | 17.88 | 10.99 | Modern Kitchen, California Shutters, W/O To Sundeck |
| Room 3 | Main | Dining Ro | 10.86 | 8.43 | |
| Room 4 | Ground | Family Ro | 21.16 | 19.55 | W/O To Pool, Gas Fireplace, Hardwood Floor |
| Room 5 | Ground | Den | 8.86 | 7.74 | Hardwood Floor |
| Room 6 | Ground | Laundry | 10.82 | 7.31 | W/O To Yard |
| Room 7 | Upper | Primary B | 21.78 | 13.74 | 4 Pc Ensuite, Gas Fireplace, Walk-In Closet(s) |
| Room 8 | Upper | Bedroom 2 | 15.58 | 8.79 | |
| Room 9 | Upper | Bedroom 3 | 11.94 | 8.86 | |
| Room 10 | Upper | Bedroom 4 | 12.86 | 10.33 | |
| Room 11 | Basement | Recreatio | 15.51 | 13.05 |
| Washroom Type | No. of Pieces | Level |
| Washroom Type 1 | 2 | Ground |
| Washroom Type 2 | 4 | Upper |
| Washroom Type 3 | 0 | |
| Washroom Type 4 | 0 | |
| Washroom Type 5 | 0 |
| Total Area: | 0.00 |
| Approximatly Age: | 31-50 |
| Property Type: | Detached |
| Style: | Sidesplit 4 |
| Exterior: | Brick |
| Garage Type: | Attached |
| (Parking/)Drive: | Private Do |
| Drive Parking Spaces: | 2 |
| Park #1 | |
| Parking Type: | Private Do |
| Park #2 | |
| Parking Type: | Private Do |
| Pool: | Inground |
| Approximatly Age: | 31-50 |
| Approximatly Square Footage: | 2500-3000 |
| CAC Included: | N |
| Water Included: | N |
| Cabel TV Included: | N |
| Common Elements Included: | N |
| Heat Included: | N |
| Parking Included: | N |
| Condo Tax Included: | N |
| Building Insurance Included: | N |
| Fireplace/Stove: | Y |
| Heat Type: | Forced Air |
| Central Air Conditioning: | Central Air |
| Central Vac: | N |
| Laundry Level: | Syste |
| Ensuite Laundry: | F |
| Sewers: | Sewer |
$
%
Years
This calculator is for demonstration purposes only. Always consult a professional
financial advisor before making personal financial decisions.
| Although the information displayed is believed to be accurate, no warranties or representations are made of any kind. |
| RE/MAX REAL ESTATE CENTRE INC. |
|
|

Mak Azad
Broker
Dir:
647-831-6400
Bus:
416-298-8383
Fax:
416-298-8303
| Book Showing | Email a Friend |
Jump To:
At a Glance:
| Type: | Freehold - Detached |
| Area: | Halton |
| Municipality: | Oakville |
| Neighbourhood: | 1006 - FD Ford |
| Style: | Sidesplit 4 |
| Approximate Age: | 31-50 |
| Tax: | $8,963.18 |
| Beds: | 4 |
| Baths: | 3 |
| Fireplace: | Y |
| Pool: | Inground |
Locatin Map:
Payment Calculator:

