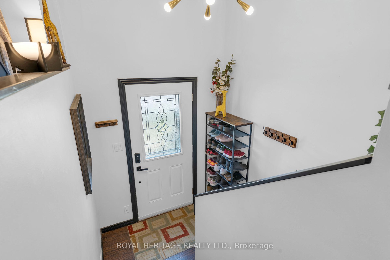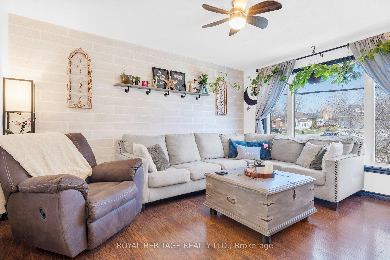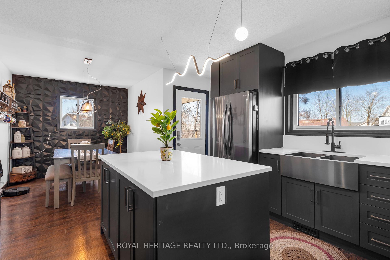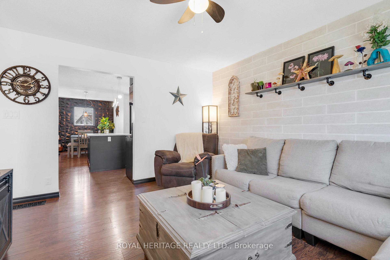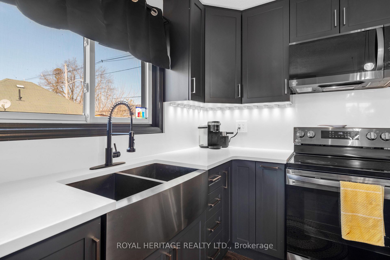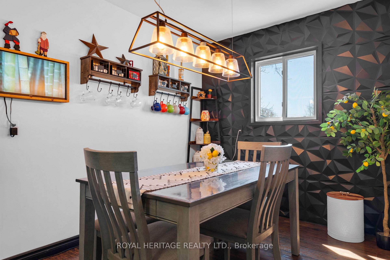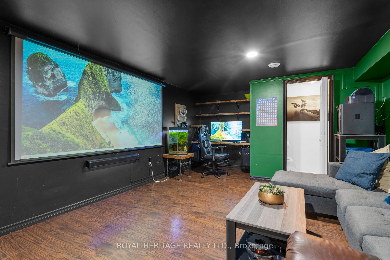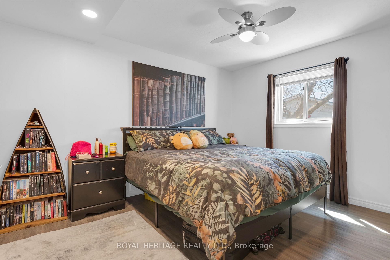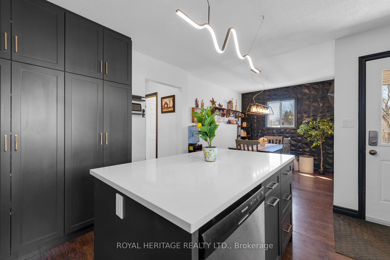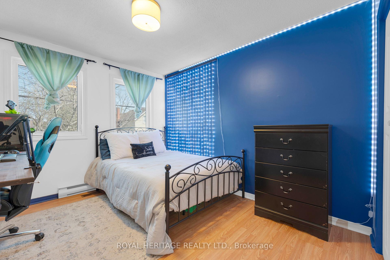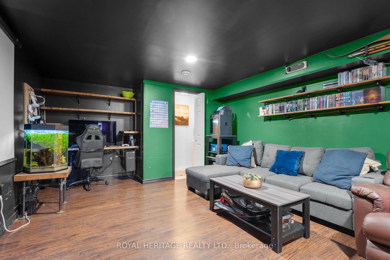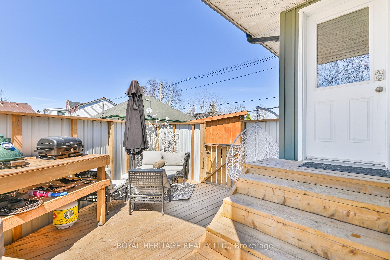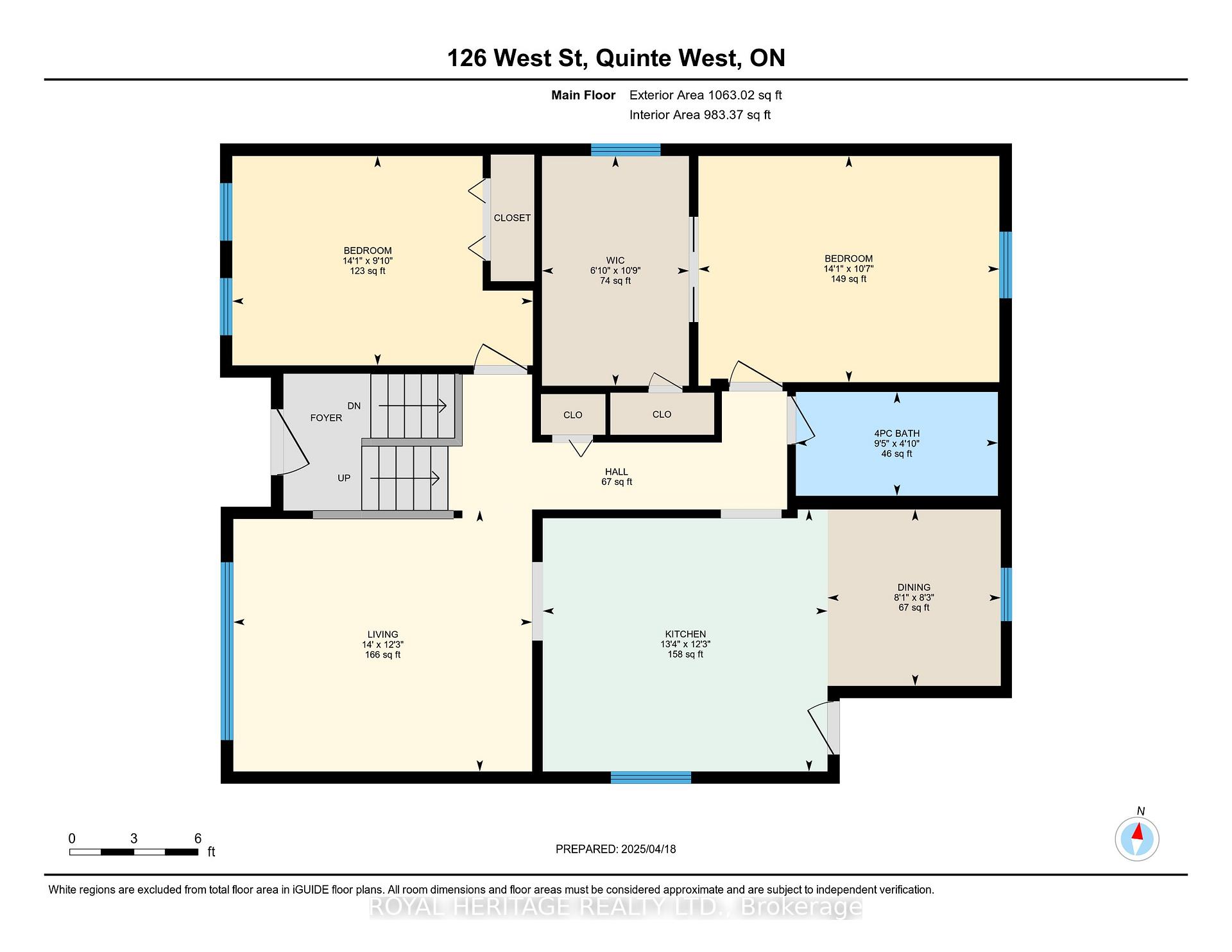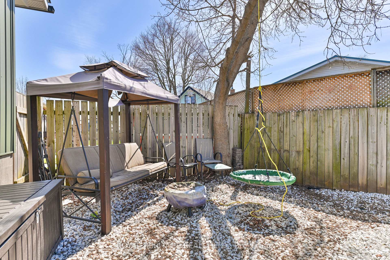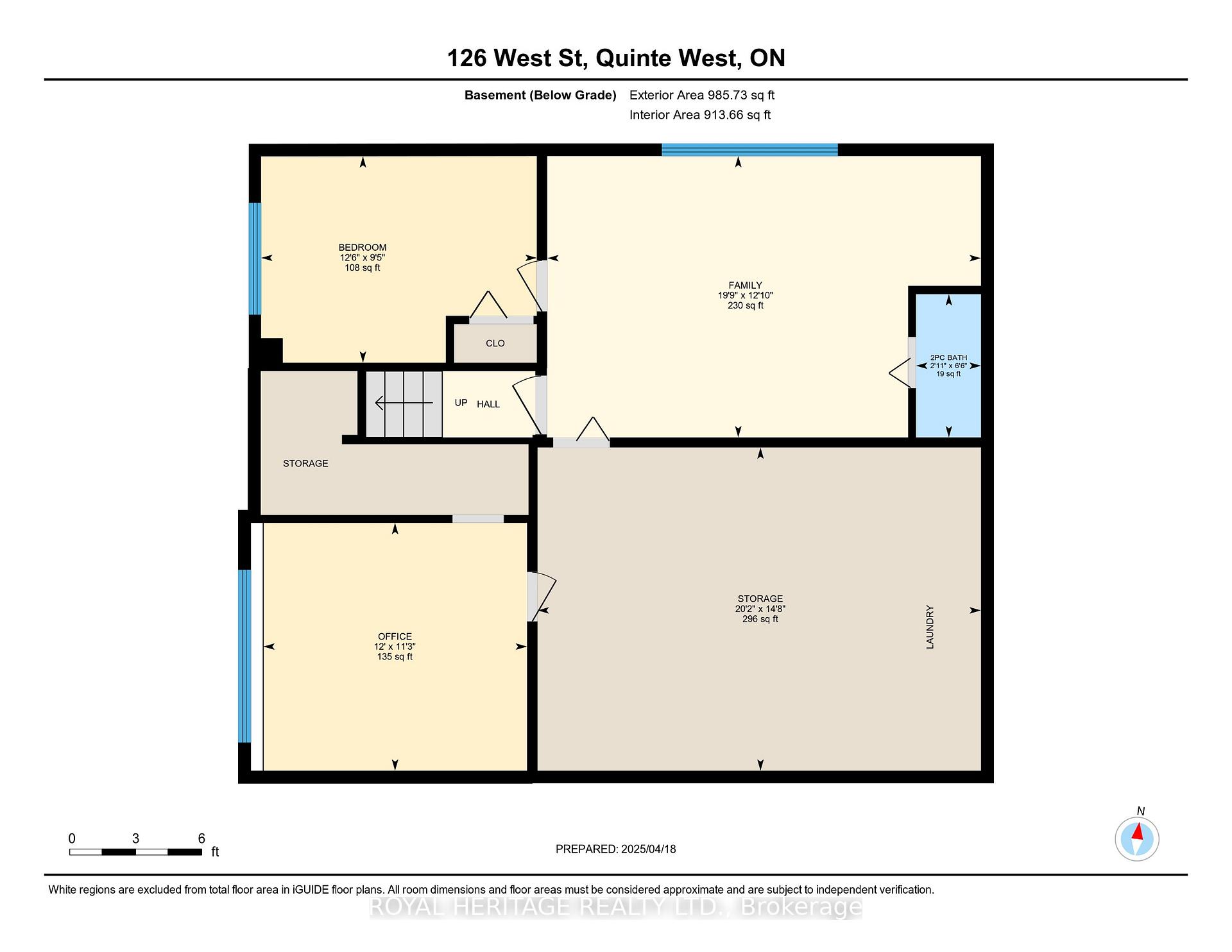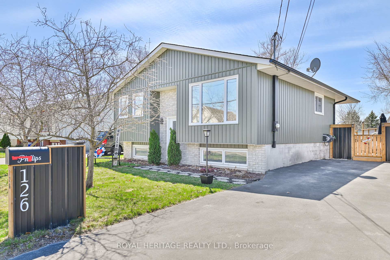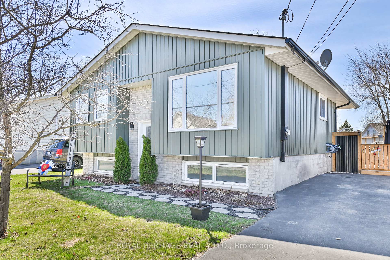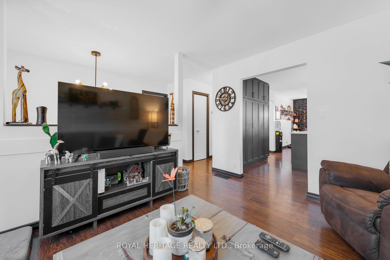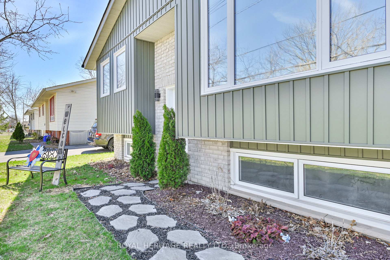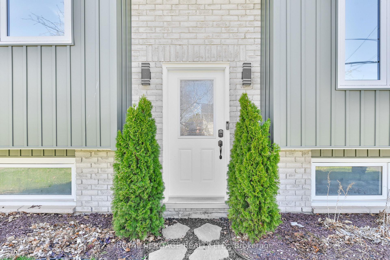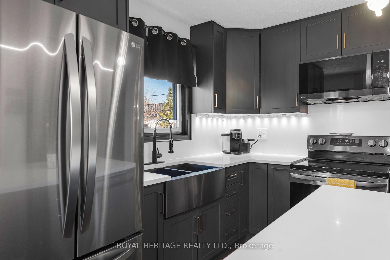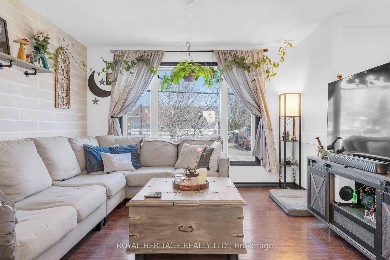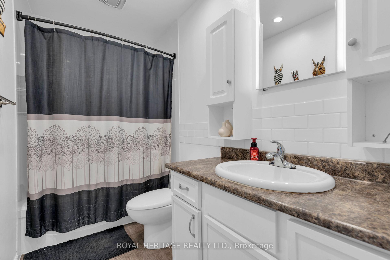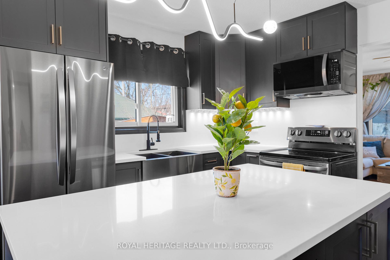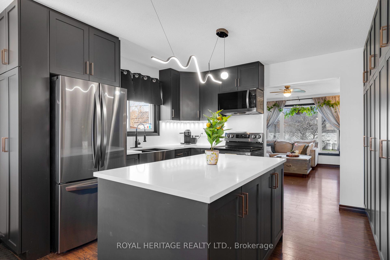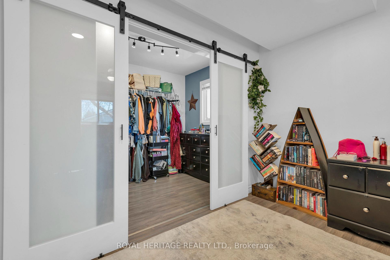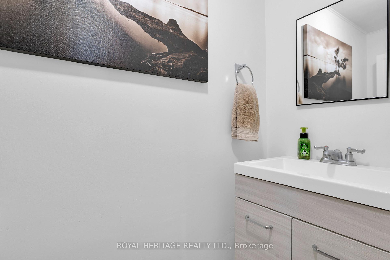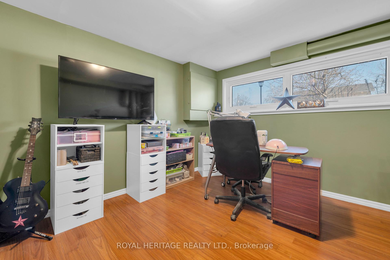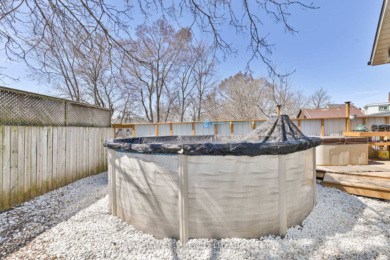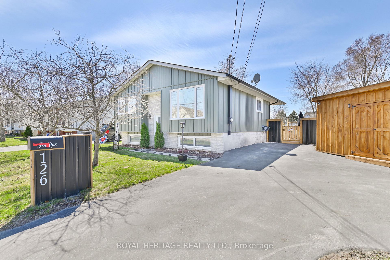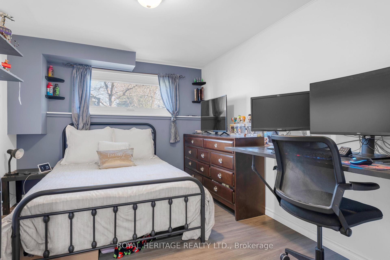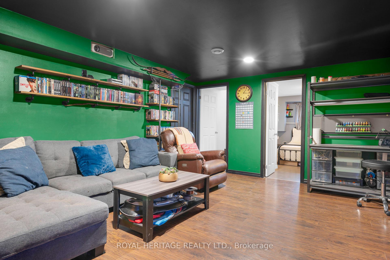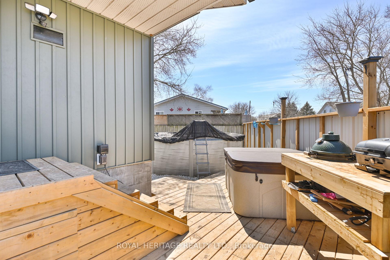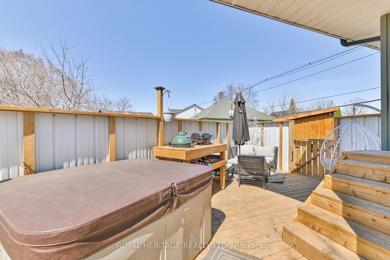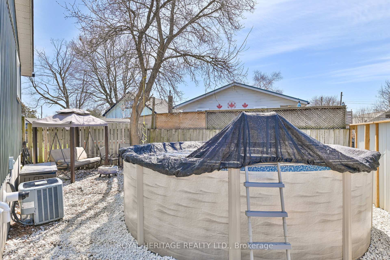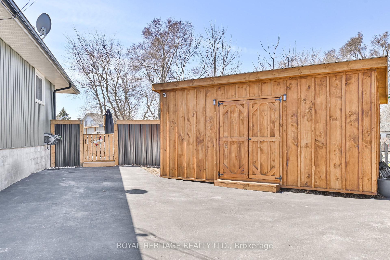$515,000
Available - For Sale
Listing ID: X12094147
126 West Stre , Quinte West, K8V 2M5, Hastings
| Welcome to your ideal family home in the heart of it all! This beautifully updated 4-bedroom, 2-bath raised bungalow is perfectly situated close to schools, shopping, restaurants, groceries, CFB Trenton, and quick access to Hwy 401making everyday living easy and convenient. Step inside to an open-concept main floor where the kitchen, living, and dining areas flow seamlessly perfect for entertaining or spending time with family. The brand new kitchen (2024) is a showstopper, featuring an abundance of cabinetry, stylish quartz countertops, modern backsplash, and a matching set of smart LG stainless steel appliances (2023).Relax in your sun-soaked backyard oasis, complete with a 15 above-ground pool (west-facing for maximum sun!), a brand new deck (2024), and a new 8' x 18' storage shed everything you need to enjoy summer to the fullest. The spacious primary bedroom boasts a large walk-in closet, while the lower level offers flexible living space with a partially finished 4th bedroom currently used as a hobby room, but easily converted into a home office, bedroom or den. More upgrades include: New siding (2024)New paved driveway (2024) Updated bathrooms (2018) Windows (2011) Shingles, furnace, and central air (2016) Bonus features: a unique 3D accent wall panel in the dining room, and a modern, move-in-ready feel throughout. Need space to unwind or host a movie night? You'll love the large family rec room, complete with a projector and 120" screen - your own private theatre right at home! |
| Price | $515,000 |
| Taxes: | $2991.54 |
| Assessment Year: | 2025 |
| Occupancy: | Owner |
| Address: | 126 West Stre , Quinte West, K8V 2M5, Hastings |
| Directions/Cross Streets: | west and bocage |
| Rooms: | 7 |
| Rooms +: | 5 |
| Bedrooms: | 2 |
| Bedrooms +: | 2 |
| Family Room: | F |
| Basement: | Full, Partially Fi |
| Level/Floor | Room | Length(ft) | Width(ft) | Descriptions | |
| Room 1 | Main | Living Ro | 12.2 | 13.97 | Laminate |
| Room 2 | Main | Kitchen | 12.27 | 13.32 | |
| Room 3 | Main | Dining Ro | 8.27 | 8.1 | |
| Room 4 | Main | Primary B | 10.59 | 14.07 | |
| Room 5 | Main | Other | 10.76 | 6.89 | |
| Room 6 | Main | Bedroom 2 | 9.81 | 14.07 | |
| Room 7 | Lower | Bedroom 3 | 9.38 | 12.53 | |
| Room 8 | Lower | Bedroom 4 | 11.28 | 12 | |
| Room 9 | Lower | Recreatio | 12.79 | 19.71 | |
| Room 10 | Lower | Utility R | 14.69 | 20.17 |
| Washroom Type | No. of Pieces | Level |
| Washroom Type 1 | 4 | Main |
| Washroom Type 2 | 2 | Basement |
| Washroom Type 3 | 0 | |
| Washroom Type 4 | 0 | |
| Washroom Type 5 | 0 |
| Total Area: | 0.00 |
| Approximatly Age: | 31-50 |
| Property Type: | Detached |
| Style: | Bungalow-Raised |
| Exterior: | Brick, Vinyl Siding |
| Garage Type: | None |
| (Parking/)Drive: | Private Do |
| Drive Parking Spaces: | 3 |
| Park #1 | |
| Parking Type: | Private Do |
| Park #2 | |
| Parking Type: | Private Do |
| Pool: | Above Gr |
| Other Structures: | Garden Shed |
| Approximatly Age: | 31-50 |
| Approximatly Square Footage: | 700-1100 |
| Property Features: | Fenced Yard, School |
| CAC Included: | N |
| Water Included: | N |
| Cabel TV Included: | N |
| Common Elements Included: | N |
| Heat Included: | N |
| Parking Included: | N |
| Condo Tax Included: | N |
| Building Insurance Included: | N |
| Fireplace/Stove: | N |
| Heat Type: | Forced Air |
| Central Air Conditioning: | Central Air |
| Central Vac: | N |
| Laundry Level: | Syste |
| Ensuite Laundry: | F |
| Sewers: | Sewer |
| Utilities-Cable: | A |
| Utilities-Hydro: | Y |
$
%
Years
This calculator is for demonstration purposes only. Always consult a professional
financial advisor before making personal financial decisions.
| Although the information displayed is believed to be accurate, no warranties or representations are made of any kind. |
| ROYAL HERITAGE REALTY LTD. |
|
|

Mak Azad
Broker
Dir:
647-831-6400
Bus:
416-298-8383
Fax:
416-298-8303
| Virtual Tour | Book Showing | Email a Friend |
Jump To:
At a Glance:
| Type: | Freehold - Detached |
| Area: | Hastings |
| Municipality: | Quinte West |
| Neighbourhood: | Trenton Ward |
| Style: | Bungalow-Raised |
| Approximate Age: | 31-50 |
| Tax: | $2,991.54 |
| Beds: | 2+2 |
| Baths: | 2 |
| Fireplace: | N |
| Pool: | Above Gr |
Locatin Map:
Payment Calculator:

