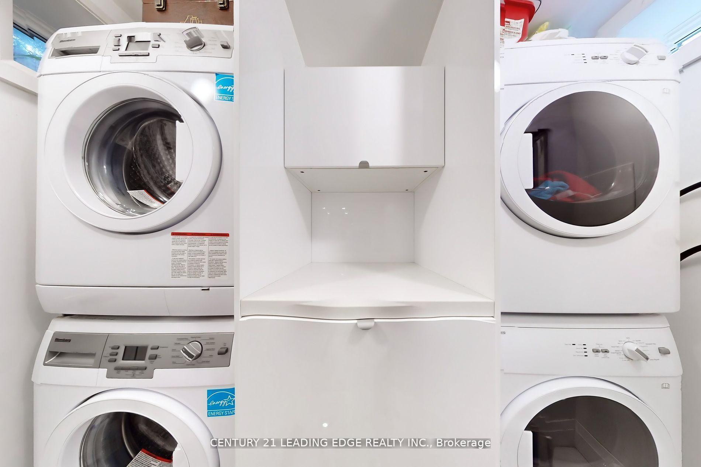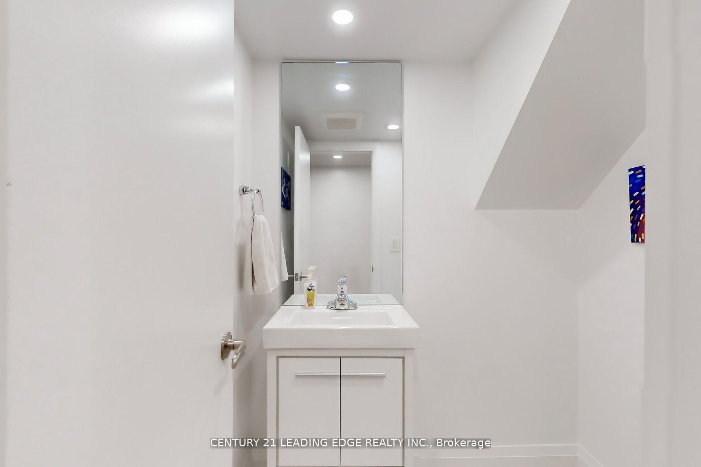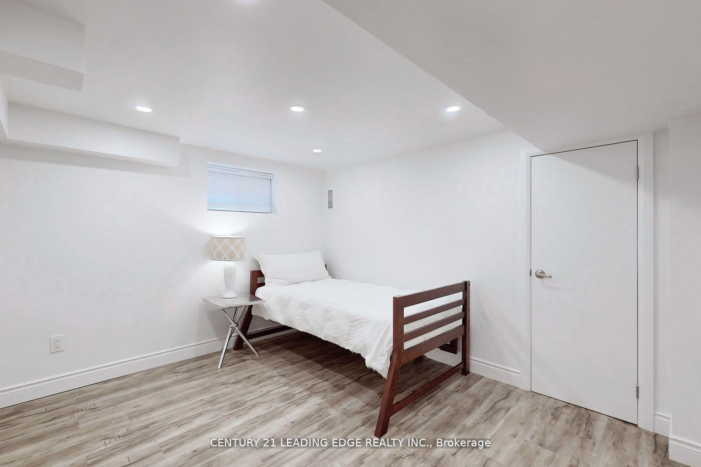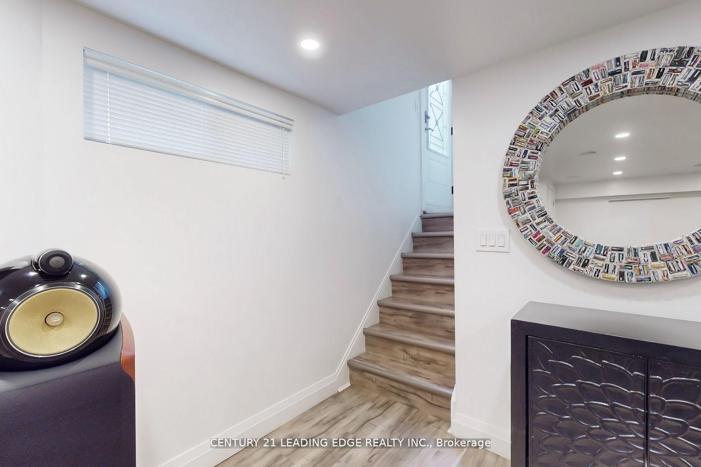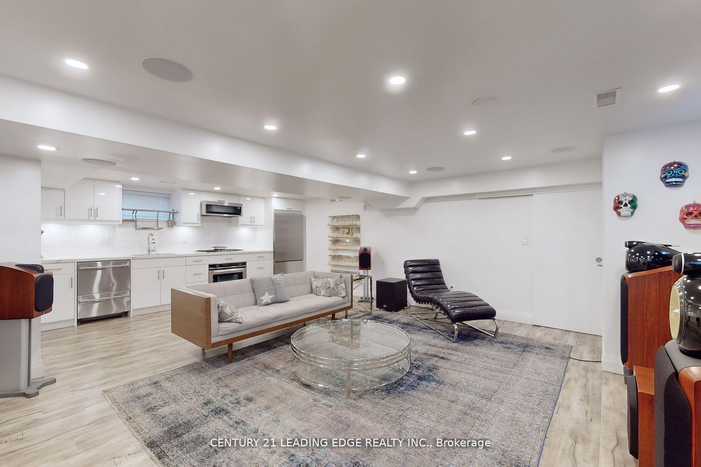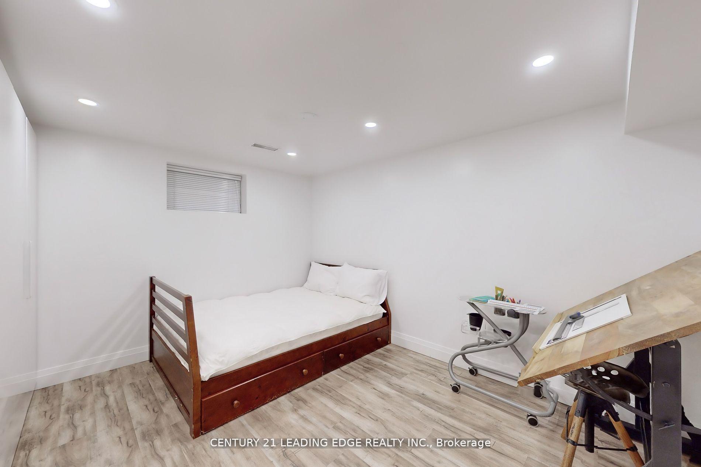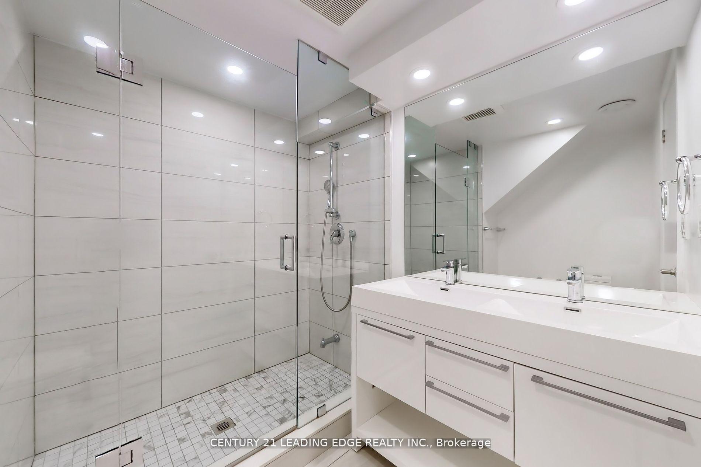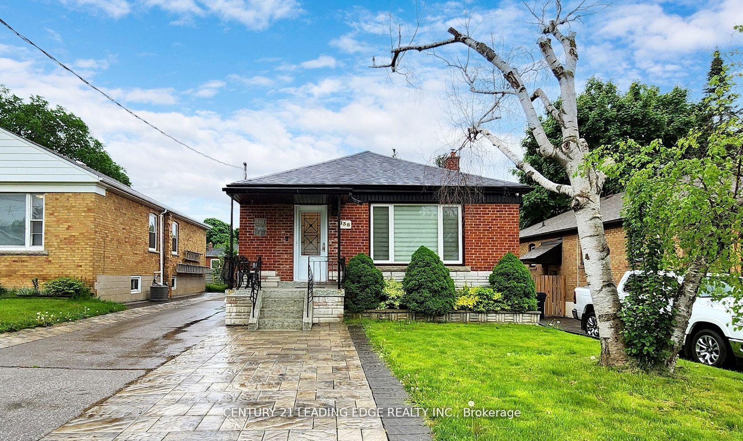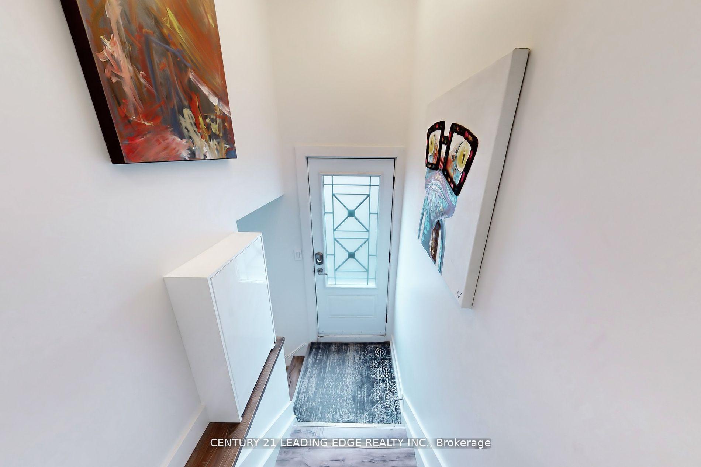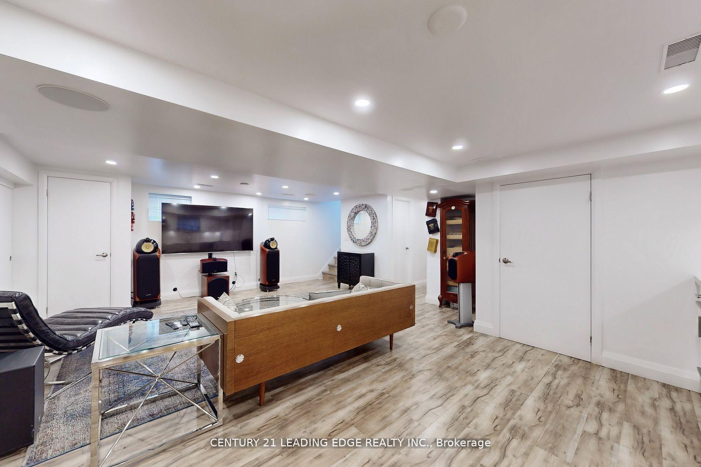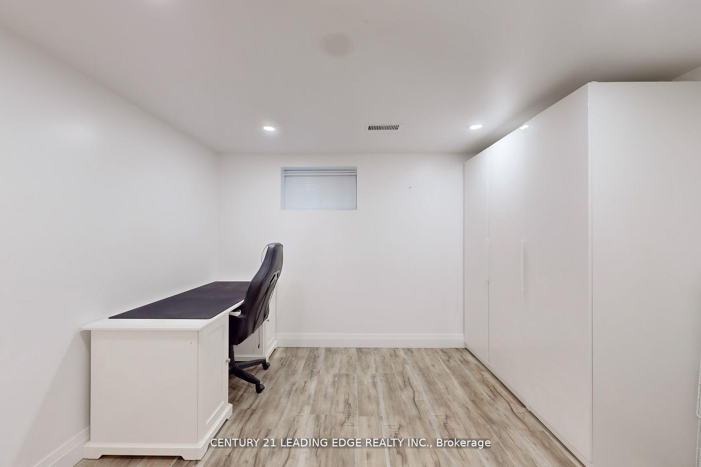$2,500
Available - For Rent
Listing ID: E12094149
138 Budea Cres , Toronto, M1R 4W1, Toronto
| This stunning property is a must-see, featuring a fully renovated Basement bungalow with high ceilings,located in the desirable Wexford neighborhood. The Basement floor boasts three spacious bedrooms all with above ground large window along with 1.5 modern washrooms and elegant laminate flooring throughout.The gleaming white kitchen is equipped with custom-built appliances with built in cooktop, and luxurious Quartz countertops with a matching backsplash. The open-concept living and dining area is flooded with natural light from a large window, creating a bright and inviting atmosphere. A separate Basement-floor laundry room adds convenience. One parking spot on driveway. Unbeatable proximity to major highways (just 2 minutes to the 401/DVP & 404), schools, shopping, and the community center. Don't miss this exceptional home! |
| Price | $2,500 |
| Taxes: | $0.00 |
| Occupancy: | Vacant |
| Address: | 138 Budea Cres , Toronto, M1R 4W1, Toronto |
| Directions/Cross Streets: | Warden And 401 |
| Rooms: | 5 |
| Bedrooms: | 3 |
| Bedrooms +: | 0 |
| Family Room: | F |
| Basement: | Finished, Separate Ent |
| Furnished: | Unfu |
| Level/Floor | Room | Length(ft) | Width(ft) | Descriptions | |
| Room 1 | Basement | Living Ro | 22.63 | 11.91 | Laminate, Combined w/Dining, Above Grade Window |
| Room 2 | Basement | Dining Ro | 19.35 | 11.91 | Laminate, Combined w/Living, Above Grade Window |
| Room 3 | Basement | Kitchen | 9.35 | 11.58 | Laminate, B/I Stove, Above Grade Window |
| Room 4 | Basement | Breakfast | 12 | 10 | Laminate, B/I Range |
| Room 5 | Basement | Primary B | 14.6 | 10.82 | Laminate, Closet, Above Grade Window |
| Room 6 | Basement | Bedroom 2 | 11.32 | 12.46 | Laminate, Closet, Above Grade Window |
| Room 7 | Basement | Bedroom 3 | 12.27 | 10.92 | Laminate, Closet, Above Grade Window |
| Room 8 | Basement | Laundry | 3.28 | 3.28 | Ceramic Floor |
| Washroom Type | No. of Pieces | Level |
| Washroom Type 1 | 2 | Basement |
| Washroom Type 2 | 4 | Basement |
| Washroom Type 3 | 0 | |
| Washroom Type 4 | 0 | |
| Washroom Type 5 | 0 |
| Total Area: | 0.00 |
| Property Type: | Detached |
| Style: | Bungalow |
| Exterior: | Brick |
| Garage Type: | None |
| (Parking/)Drive: | Mutual |
| Drive Parking Spaces: | 1 |
| Park #1 | |
| Parking Type: | Mutual |
| Park #2 | |
| Parking Type: | Mutual |
| Pool: | None |
| Laundry Access: | Ensuite |
| Approximatly Square Footage: | 1100-1500 |
| Property Features: | Electric Car, Hospital |
| CAC Included: | N |
| Water Included: | N |
| Cabel TV Included: | N |
| Common Elements Included: | N |
| Heat Included: | N |
| Parking Included: | Y |
| Condo Tax Included: | N |
| Building Insurance Included: | N |
| Fireplace/Stove: | N |
| Heat Type: | Forced Air |
| Central Air Conditioning: | Central Air |
| Central Vac: | N |
| Laundry Level: | Syste |
| Ensuite Laundry: | F |
| Sewers: | Sewer |
| Although the information displayed is believed to be accurate, no warranties or representations are made of any kind. |
| CENTURY 21 LEADING EDGE REALTY INC. |
|
|

Mak Azad
Broker
Dir:
647-831-6400
Bus:
416-298-8383
Fax:
416-298-8303
| Book Showing | Email a Friend |
Jump To:
At a Glance:
| Type: | Freehold - Detached |
| Area: | Toronto |
| Municipality: | Toronto E04 |
| Neighbourhood: | Wexford-Maryvale |
| Style: | Bungalow |
| Beds: | 3 |
| Baths: | 2 |
| Fireplace: | N |
| Pool: | None |
Locatin Map:


