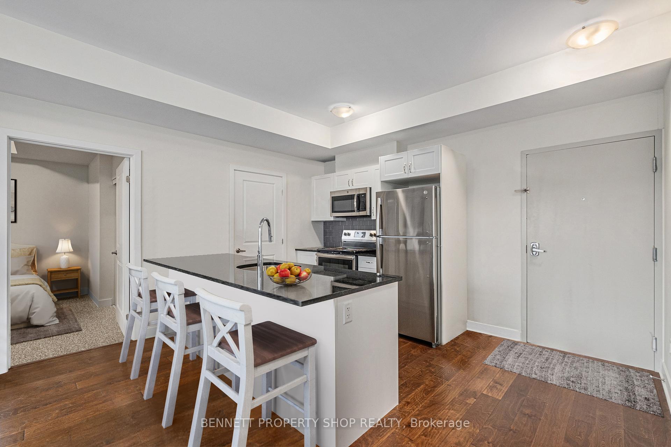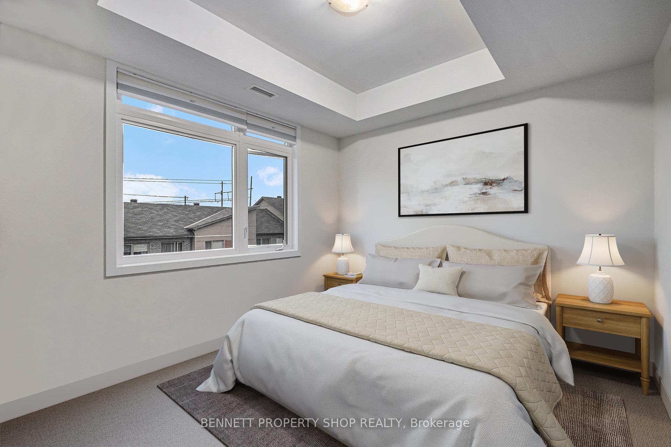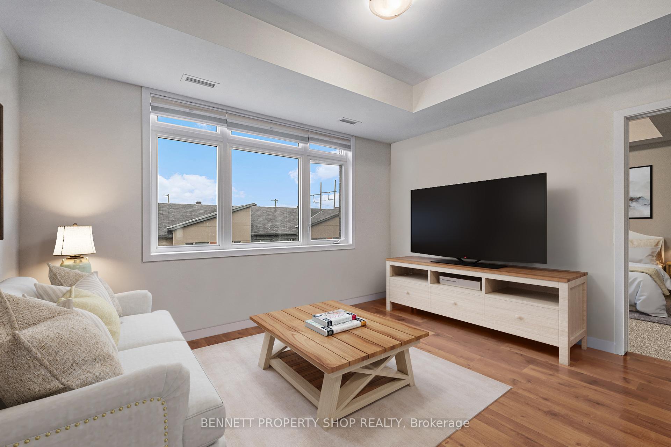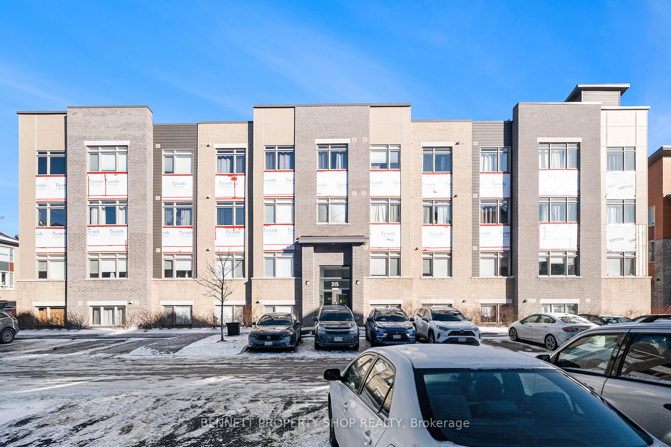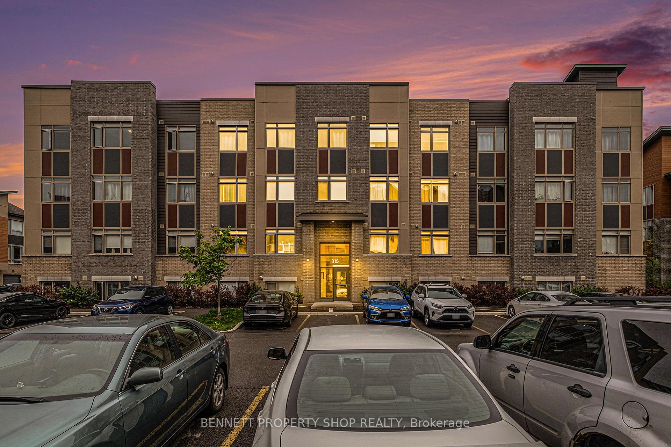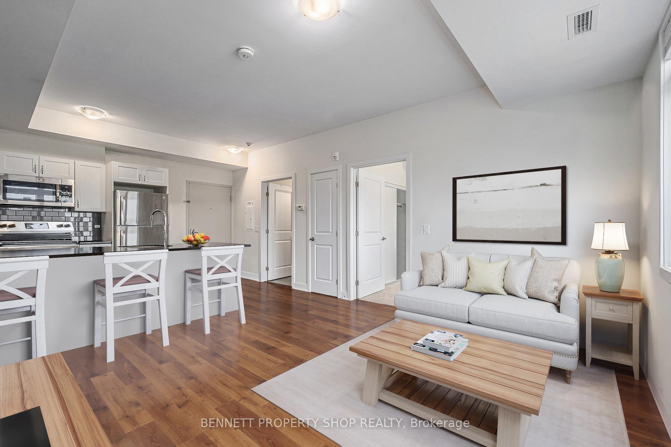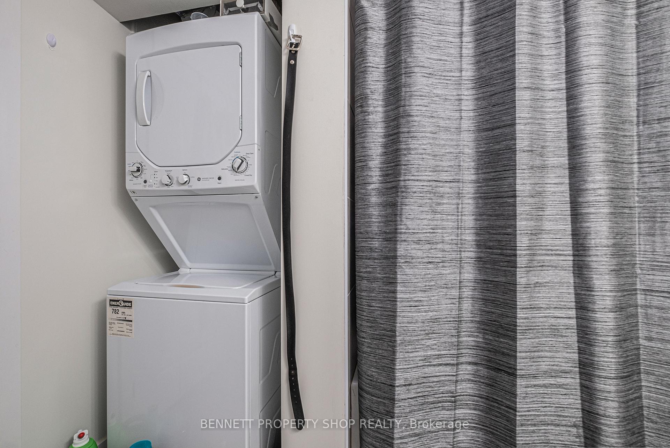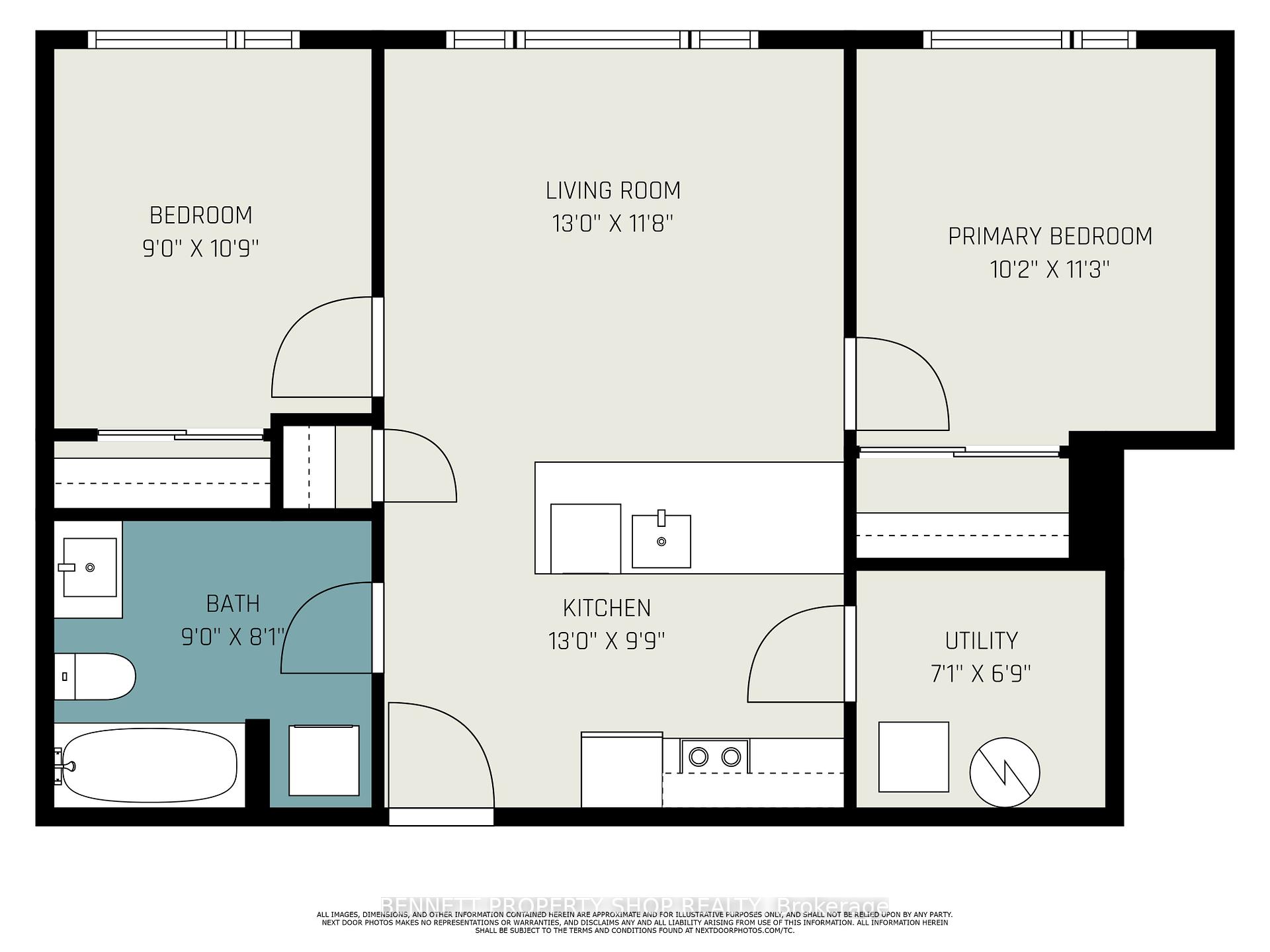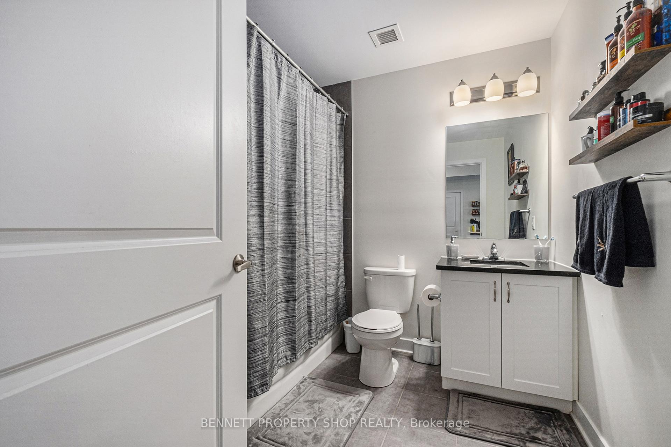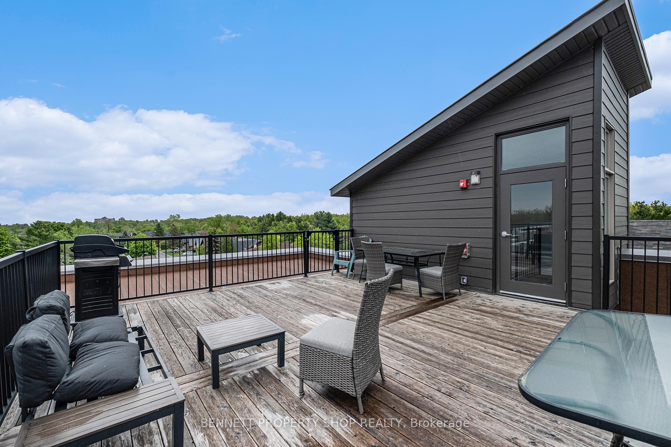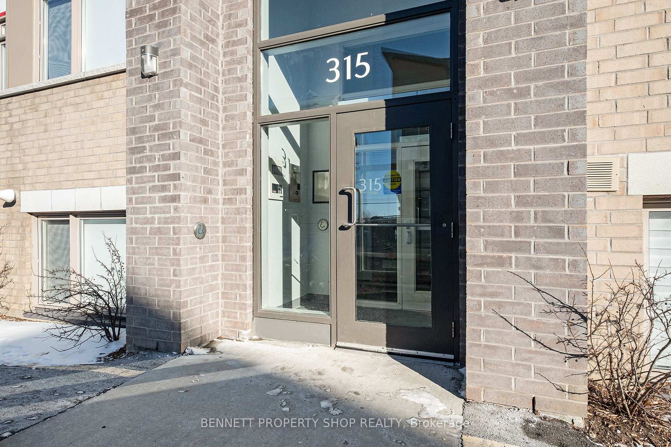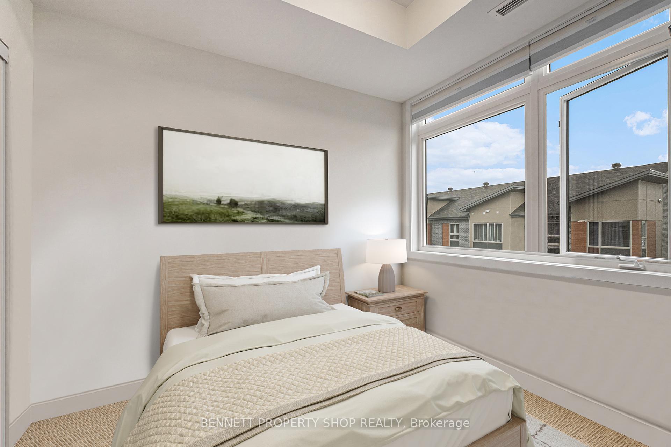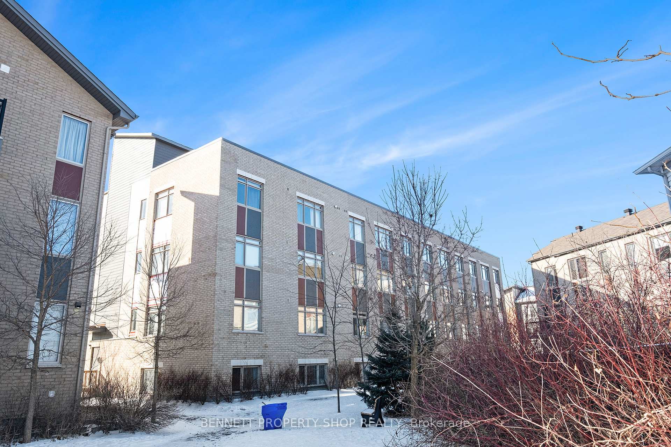$364,900
Available - For Sale
Listing ID: X12003901
315 Terravita N/A , Hunt Club - Windsor Park Village and Are, K1V 2S1, Ottawa
| 2018 Built! Live life to the fullest in this bright & chic 2-bedroom 1 bath corner end unit on the top floor of this distinctively styled condo. Elevator & wheelchair accessible. Unbeatable location close to Airport, new LRT stop, Mooney's Bay Beach and South Keys. Quick commute downtown on the Parkway & Carleton University. The Larkspur model is the largest of the floor plans w/a smart open concept floor plan, 9' Ceilings & big bright west-facing windows to capture maximum sunshine. Bedrooms on either end provide maximum privacy. Quality European styling boasts a white kitchen, granite countertops & ceramic backsplash, plus sit-up Peninsula for casual dining or a quick bite. 4 SS Kitchen appliances & White stacked laundry. Extra storage in Utility Room off Kitchen. Hardwood flooring has a seamless flow from your entrance. Ceramic 4-piece bathroom with granite and ceramic tile. Fido will love the welcoming grounds. Rooftop Terrace has amazing views & a BBQ. Parking spot right at the front door. ELEVATOR |
| Price | $364,900 |
| Taxes: | $2392.00 |
| Assessment Year: | 2024 |
| Occupancy: | Tenant |
| Address: | 315 Terravita N/A , Hunt Club - Windsor Park Village and Are, K1V 2S1, Ottawa |
| Postal Code: | K1V 2S1 |
| Province/State: | Ottawa |
| Directions/Cross Streets: | Terravita Private & Downpatrick Road |
| Level/Floor | Room | Length(ft) | Width(ft) | Descriptions | |
| Room 1 | Main | Kitchen | 12.99 | 9.74 | |
| Room 2 | Main | Utility R | 7.05 | 6.72 | |
| Room 3 | Main | Primary B | 10.14 | 11.22 | |
| Room 4 | Main | Living Ro | 12.99 | 11.64 | |
| Room 5 | Main | Bedroom 2 | 8.99 | 10.73 |
| Washroom Type | No. of Pieces | Level |
| Washroom Type 1 | 4 | Main |
| Washroom Type 2 | 0 | |
| Washroom Type 3 | 0 | |
| Washroom Type 4 | 0 | |
| Washroom Type 5 | 0 |
| Total Area: | 0.00 |
| Washrooms: | 1 |
| Heat Type: | Forced Air |
| Central Air Conditioning: | Central Air |
| Elevator Lift: | True |
$
%
Years
This calculator is for demonstration purposes only. Always consult a professional
financial advisor before making personal financial decisions.
| Although the information displayed is believed to be accurate, no warranties or representations are made of any kind. |
| BENNETT PROPERTY SHOP REALTY |
|
|

Mak Azad
Broker
Dir:
647-831-6400
Bus:
416-298-8383
Fax:
416-298-8303
| Virtual Tour | Book Showing | Email a Friend |
Jump To:
At a Glance:
| Type: | Com - Condo Apartment |
| Area: | Ottawa |
| Municipality: | Hunt Club - Windsor Park Village and Are |
| Neighbourhood: | 4807 - Windsor Park Village |
| Style: | Apartment |
| Tax: | $2,392 |
| Maintenance Fee: | $388 |
| Beds: | 2 |
| Baths: | 1 |
| Fireplace: | N |
Locatin Map:
Payment Calculator:

