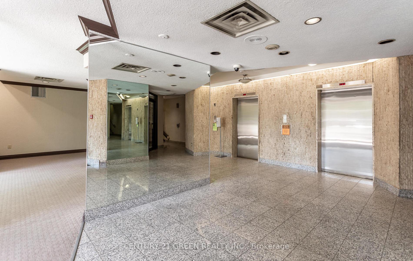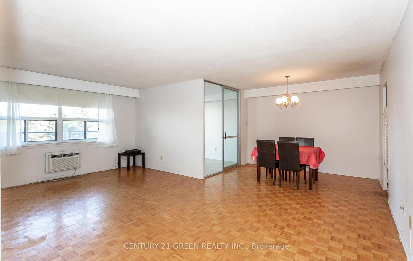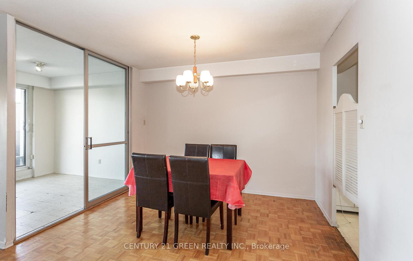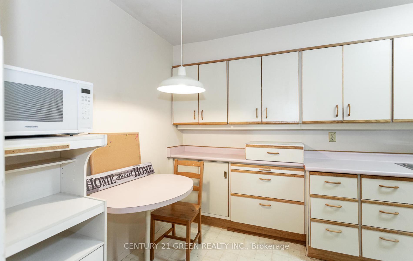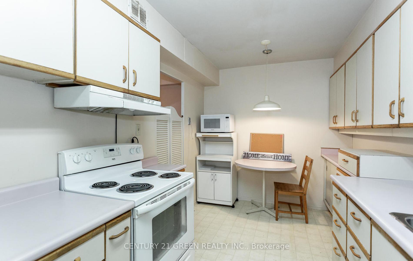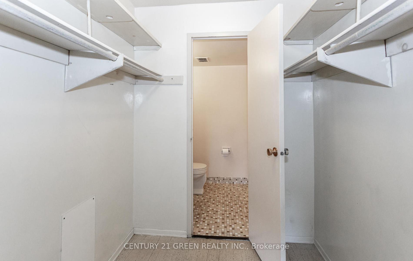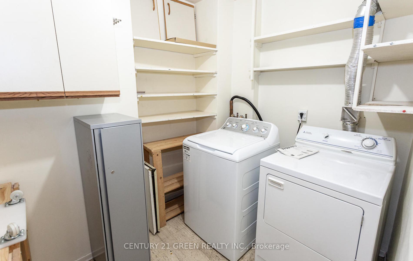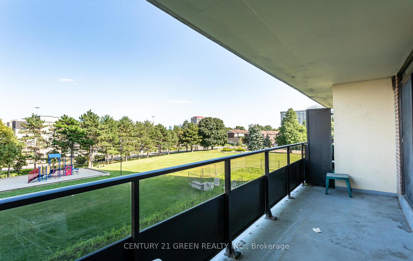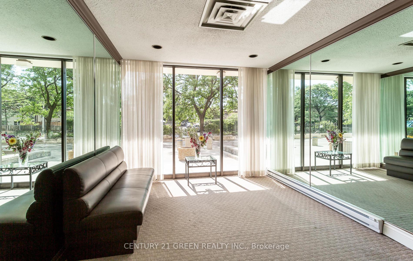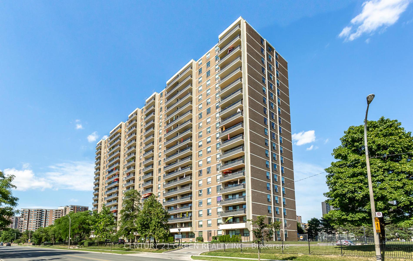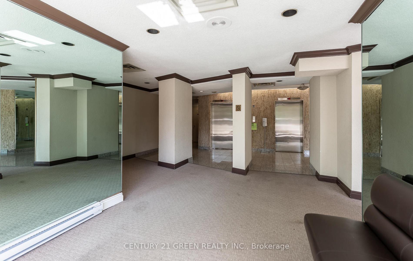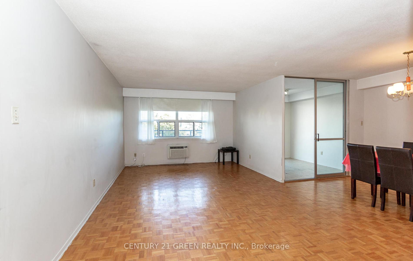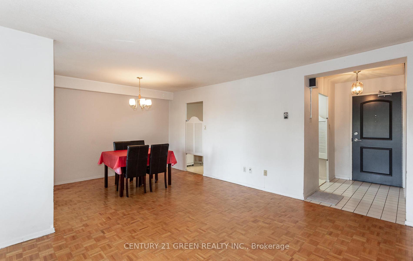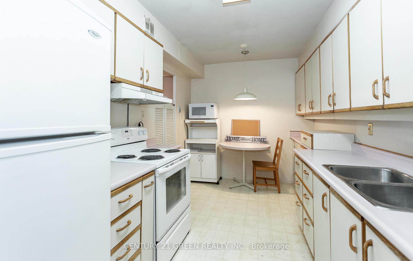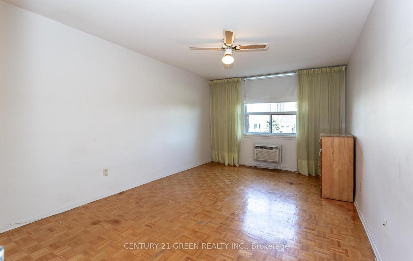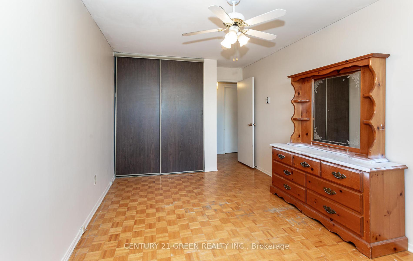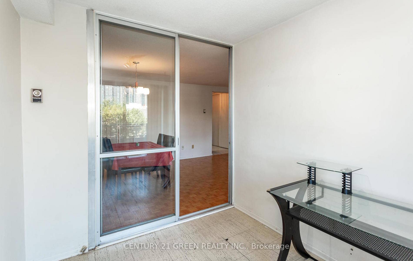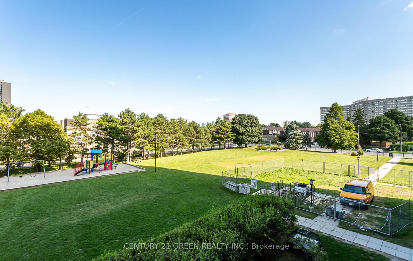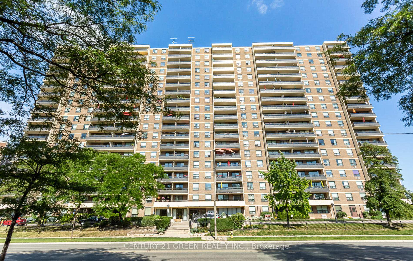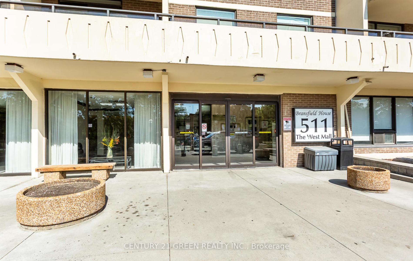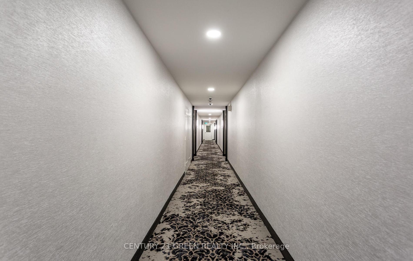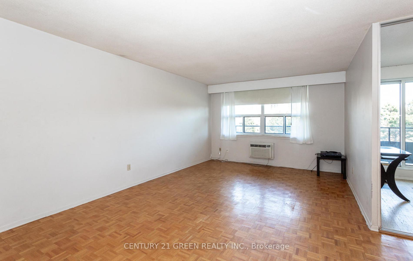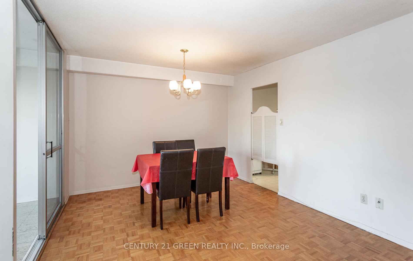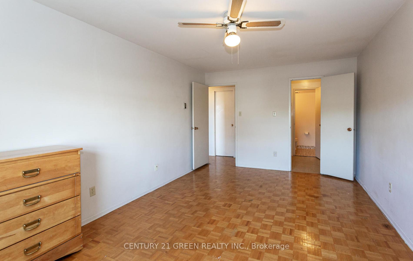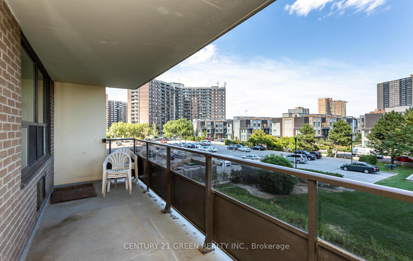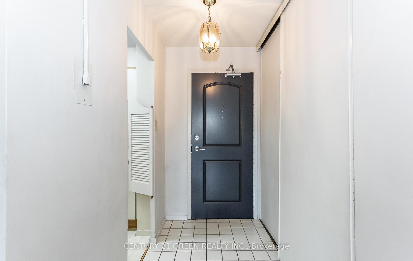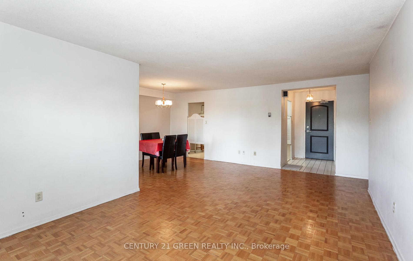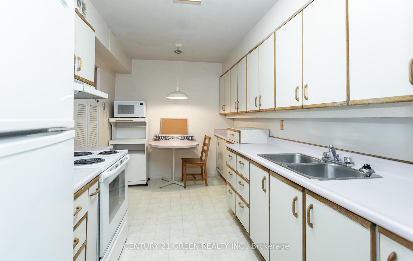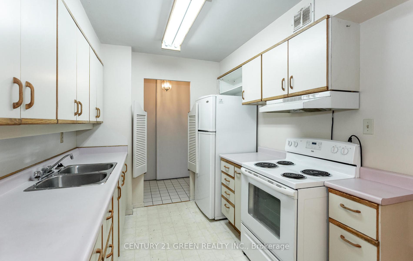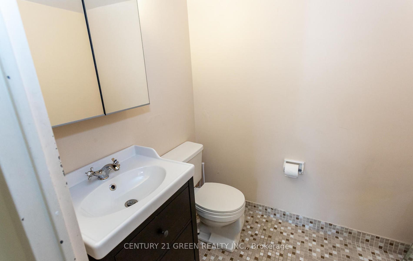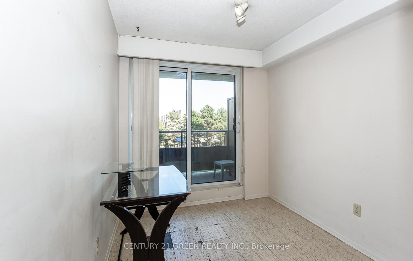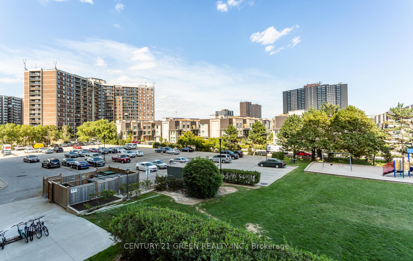$2,999
Available - For Rent
Listing ID: W12094167
511 The West Mall Aven West , Toronto, M9C 1G5, Toronto
| The perfect blend of comfort, convenience, and connectivity with our latest listing that ticks all the boxes for your desired home! All Inclusive Utilities And Enhanced Bell Fibe Internet included in the lease . Boasting over 1200 sq ft of living space, this condo features 2 spacious bedrooms, a den that can double as a third bedroom, and a primary room with an ensuite for added privacy. Expansive open balcony, perfect for unwinding after a long day, and the practicality of an ensuite laundry. Positioned in an unbeatable location, this condo is just steps away from schools, lush parks, and a public transit bus stop, ensuring your daily commute is a breeze. Indulge in shopping sprees at the nearby Sherway Gardens Mall, stock up on essentials at local grocery stores, and enjoy seamless travel with major highways at your doorstep and a mere 10-minute drive to the nearest train subway. Straddling the vibrant cities of Toronto and Mississauga, this home is a commuter's dream. Plus, with exclusive building amenities like an indoor pool, sauna, exercise room, and party room, your leisure and fitness routines are well catered for. Don't miss the chance to make this ideal location your new address. |
| Price | $2,999 |
| Taxes: | $0.00 |
| Occupancy: | Tenant |
| Address: | 511 The West Mall Aven West , Toronto, M9C 1G5, Toronto |
| Postal Code: | M9C 1G5 |
| Province/State: | Toronto |
| Directions/Cross Streets: | Highway 427/Holiday Drive |
| Level/Floor | Room | Length(ft) | Width(ft) | Descriptions | |
| Room 1 | Ground | Dining Ro | 10.82 | 7.9 | Parquet, Open Concept, L-Shaped Room |
| Room 2 | Ground | Living Ro | 20.66 | 12.14 | Parquet, Open Concept, Large Window |
| Room 3 | Ground | Kitchen | 13.78 | 7.87 | Linoleum, Eat-in Kitchen, Separate Room |
| Room 4 | Ground | Primary B | 17.38 | 10.82 | Parquet, 2 Pc Bath, Walk-In Closet(s) |
| Room 5 | Ground | Bedroom 2 | 17.38 | 9.84 | Parquet, Closet, Large Window |
| Room 6 | Ground | Den | 10.82 | 11.15 | Linoleum, Glass Doors, W/O To Balcony |
| Room 7 | Ground | Laundry | 8.2 | 7.97 | Vinyl Floor |
| Washroom Type | No. of Pieces | Level |
| Washroom Type 1 | 2 | Main |
| Washroom Type 2 | 4 | Main |
| Washroom Type 3 | 0 | |
| Washroom Type 4 | 0 | |
| Washroom Type 5 | 0 |
| Total Area: | 0.00 |
| Washrooms: | 2 |
| Heat Type: | Radiant |
| Central Air Conditioning: | Wall Unit(s |
| Although the information displayed is believed to be accurate, no warranties or representations are made of any kind. |
| CENTURY 21 GREEN REALTY INC. |
|
|

Mak Azad
Broker
Dir:
647-831-6400
Bus:
416-298-8383
Fax:
416-298-8303
| Book Showing | Email a Friend |
Jump To:
At a Glance:
| Type: | Com - Condo Apartment |
| Area: | Toronto |
| Municipality: | Toronto W08 |
| Neighbourhood: | Etobicoke West Mall |
| Style: | Apartment |
| Beds: | 2+1 |
| Baths: | 2 |
| Fireplace: | N |
Locatin Map:

