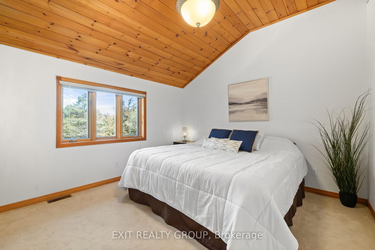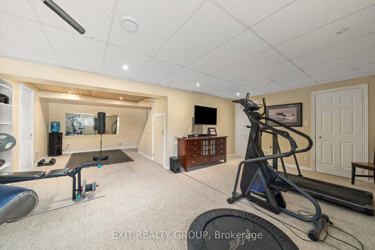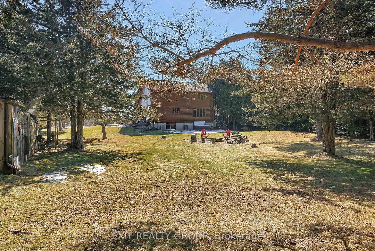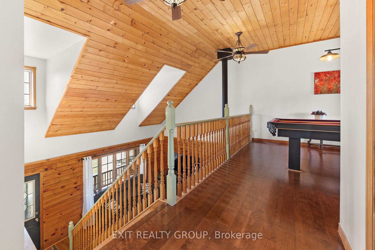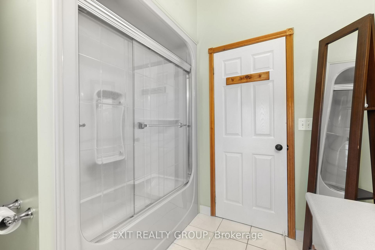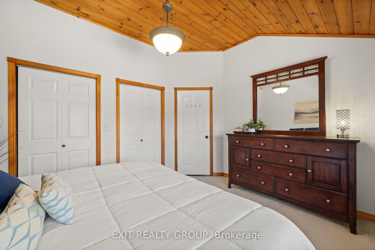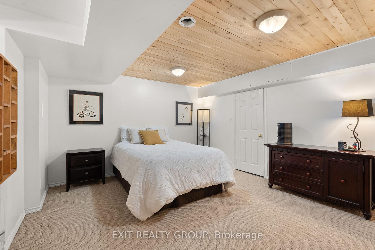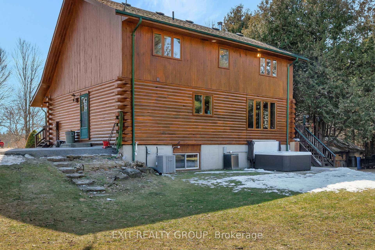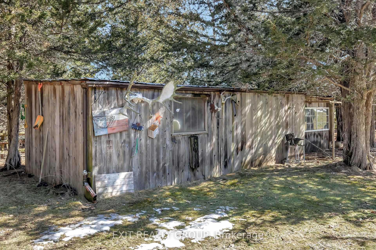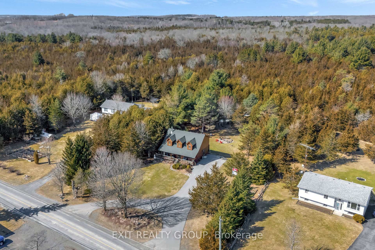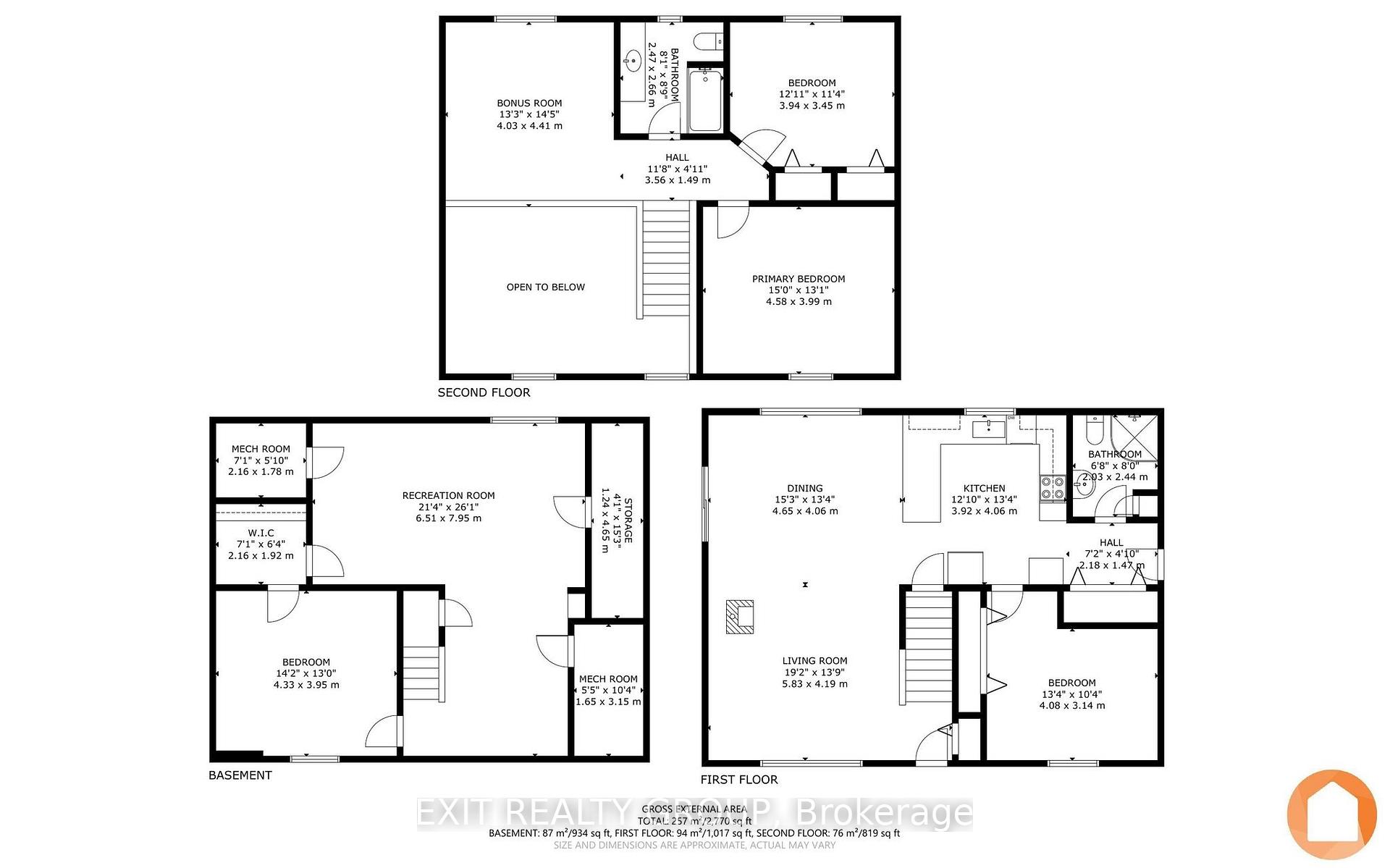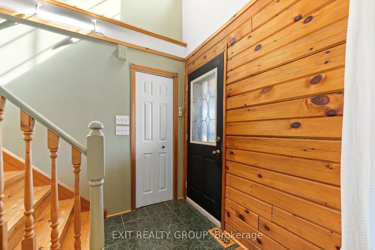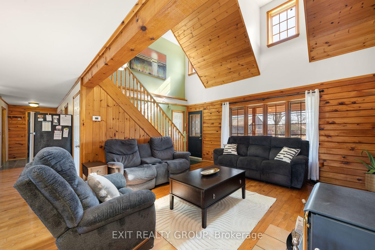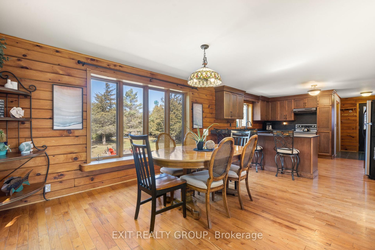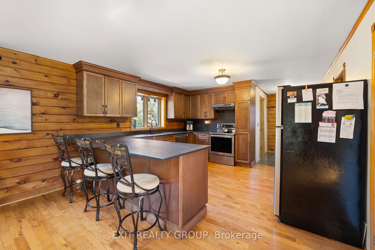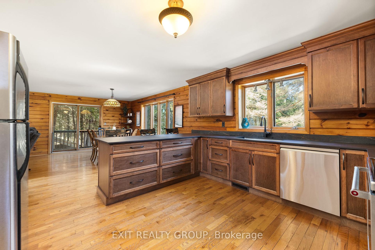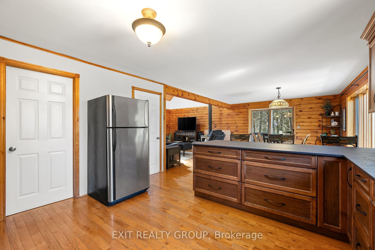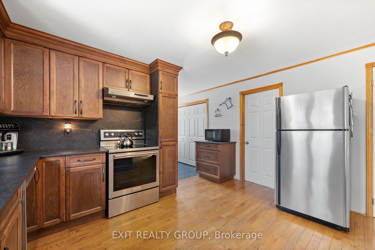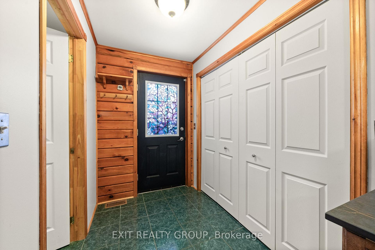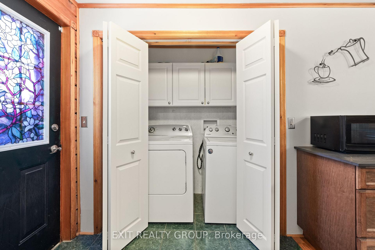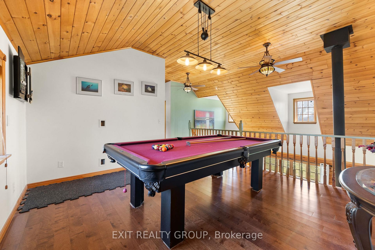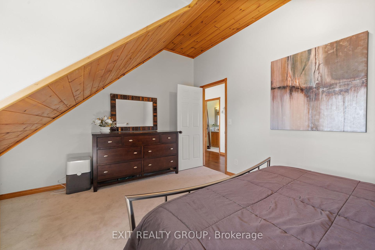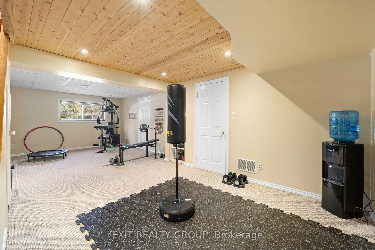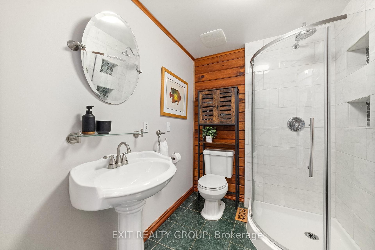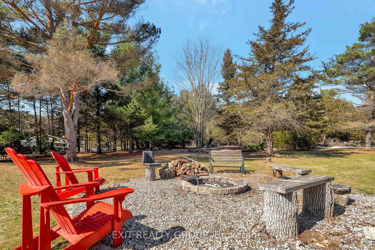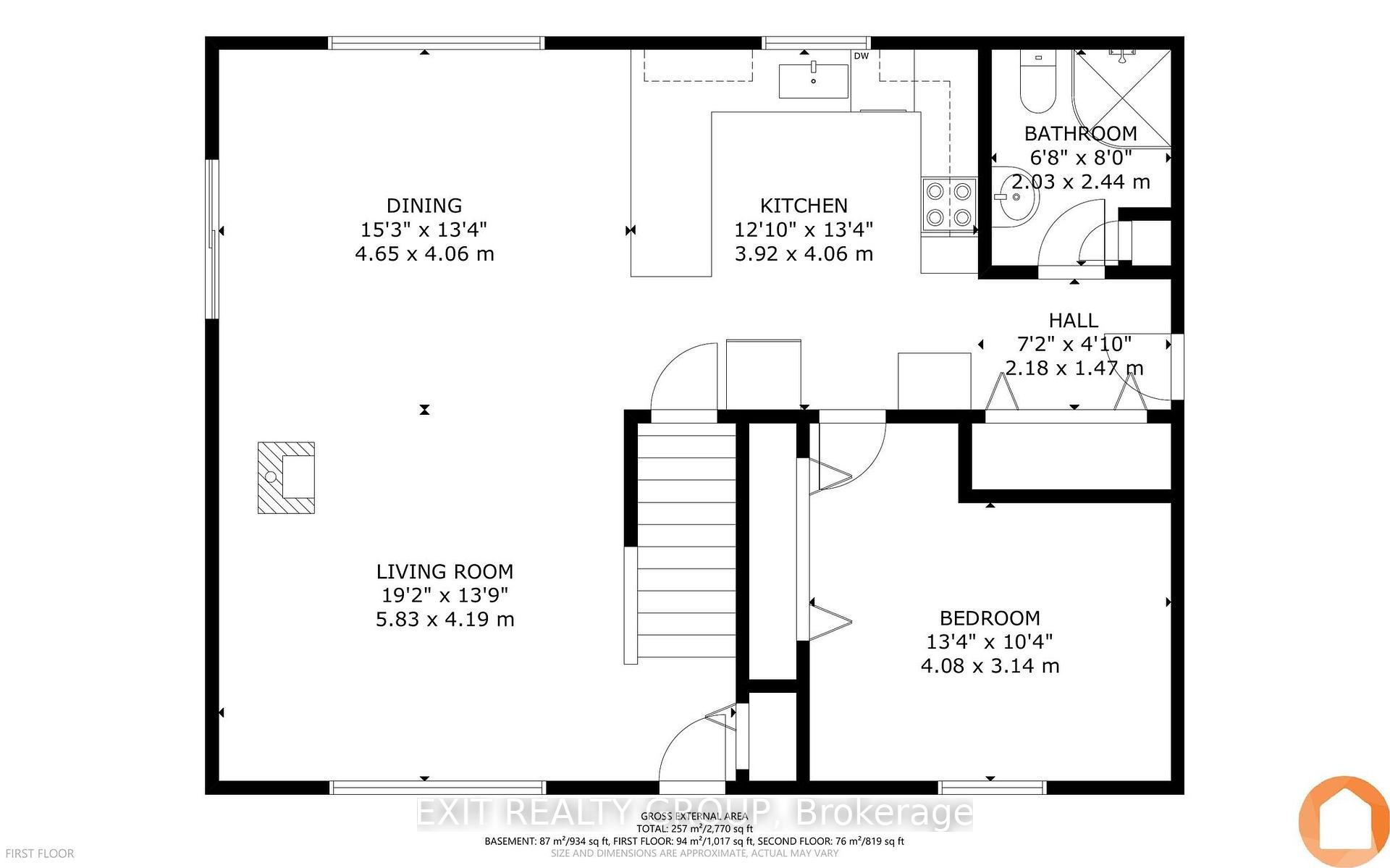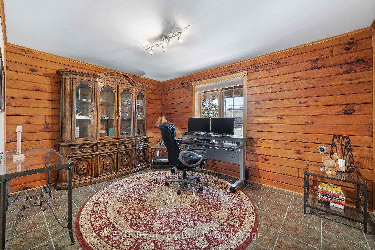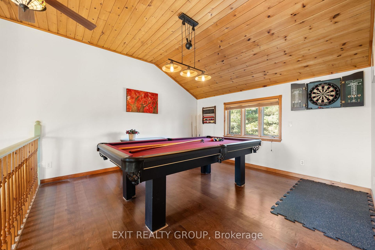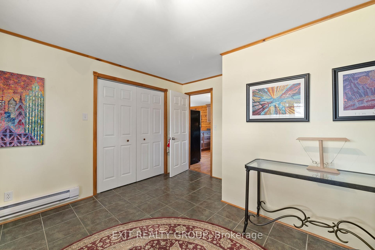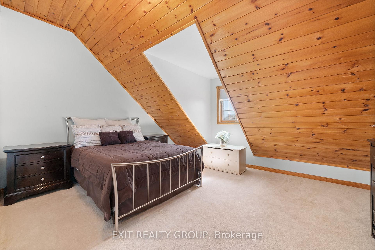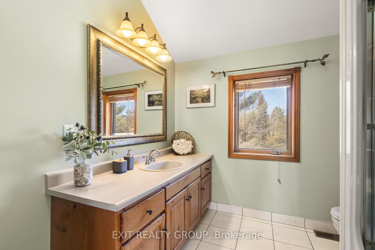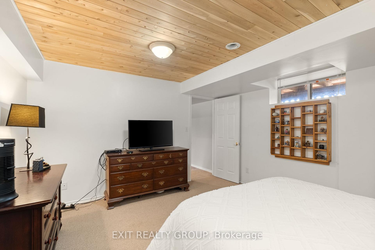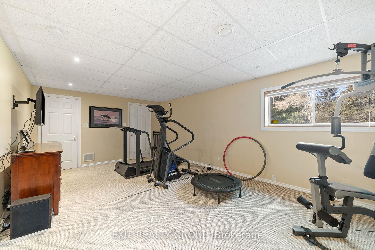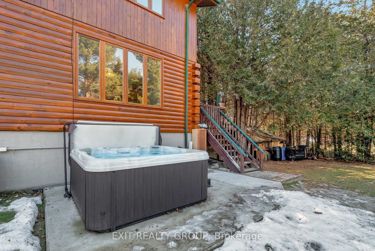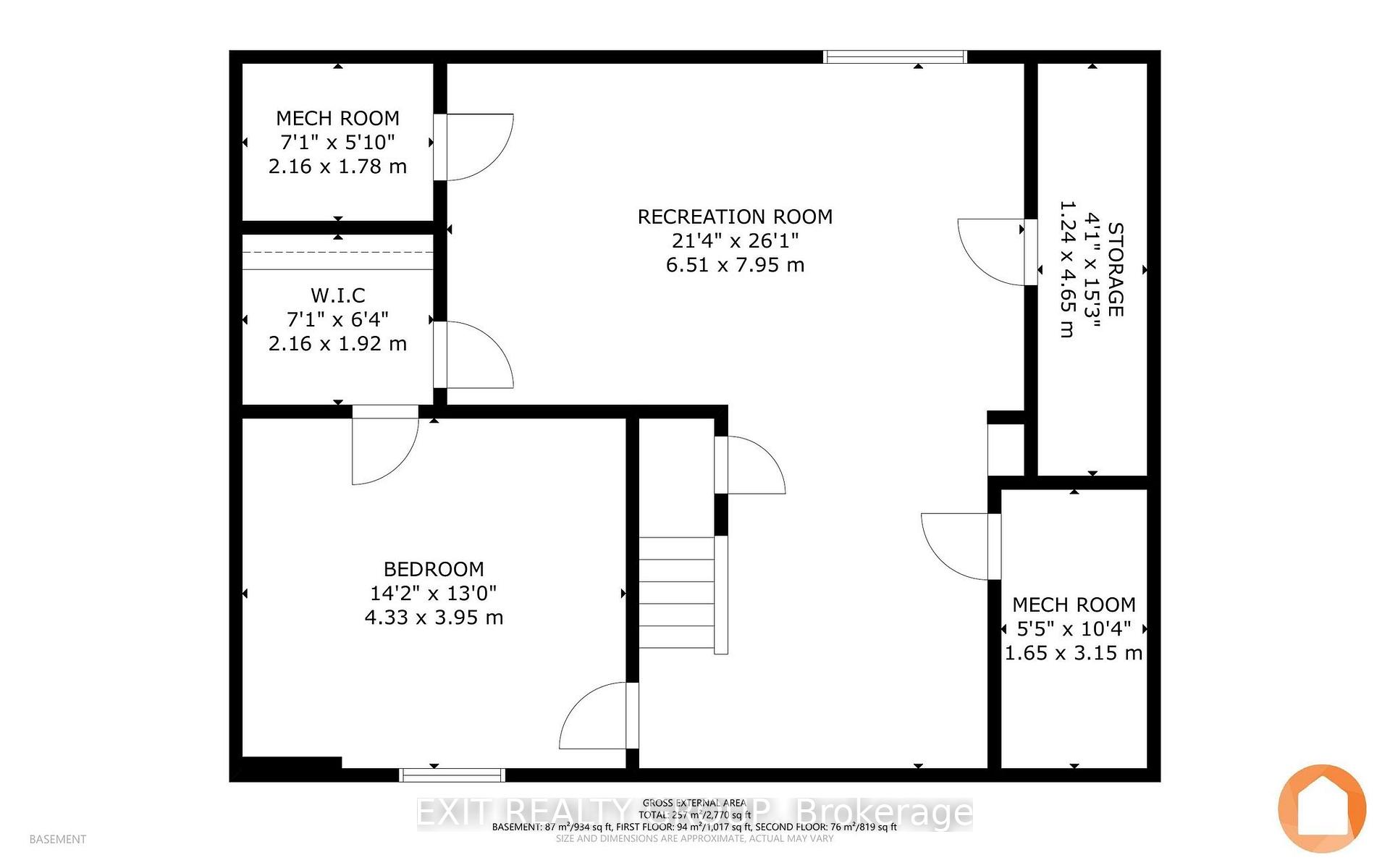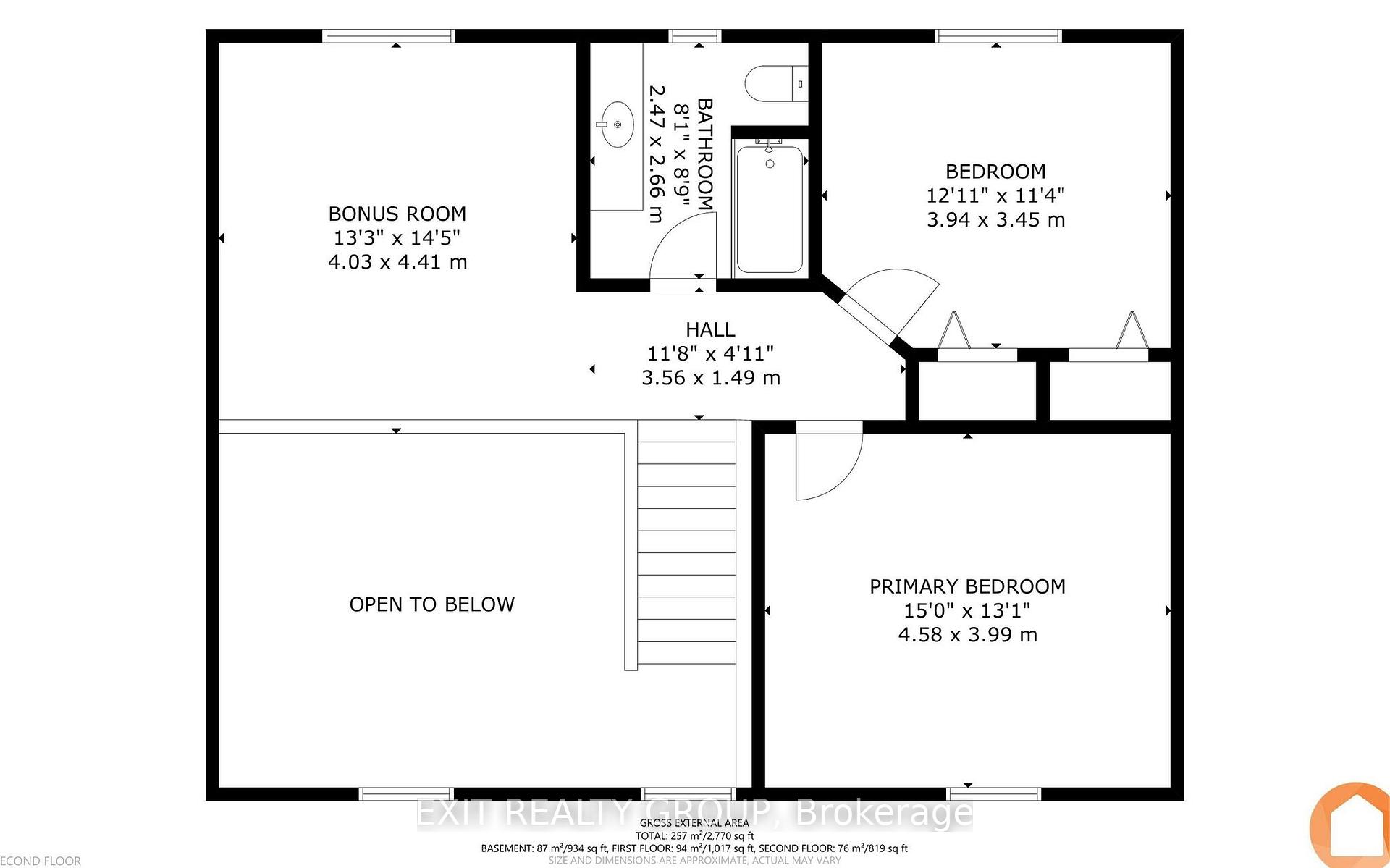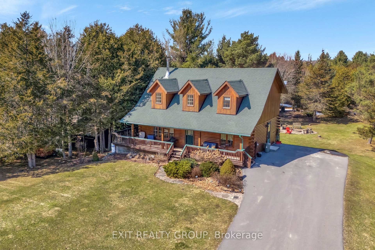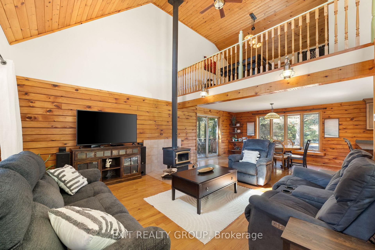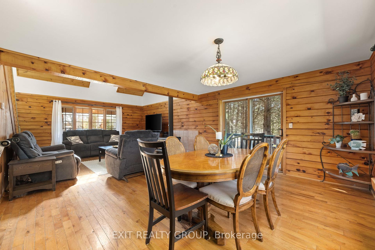$648,800
Available - For Sale
Listing ID: X12093909
927 Scuttlehole Road , Tyendinaga, K0K 2Y0, Hastings
| Welcome to this beautiful 4-bedroom, 2-bathroom log home with wrap around deck, where rustic charm meets modern comfort! Be amazed as you step into the expansive living room, featuring soaring vaulted ceilings with a mezzanine overlooking a cozy wood fireplace, and oversized windows that flood the space with natural light. The open-concept main floor seamlessly flows into the spacious dining room, where large windows overlook the private backyard and patio doors lead to a beautiful wraparound deck - perfect for relaxing or entertaining. The recently renovated kitchen is a chef's dream, boasting a glass top electric stove, coffee station, and a stylish peninsula, making meal prep and gatherings a breeze. A main-floor bedroom/office and a 3-piece bath complete this level. Upstairs, an open loft area provides the ultimate entertainment space, currently set up with a pool table and dart board - ideal for game nights! Down the hall, you'll find a spacious 4-piece bathroom and 2 generously sized bedrooms. The finished basement offers even more living space, featuring a large rec room, ample storage, and a 4th bedroom with a walk-in closet. Step outside to enjoy the firepit and hot tub, perfect for unwinding under the stars. Don't miss this incredible opportunity to own a truly unique and inviting log home! |
| Price | $648,800 |
| Taxes: | $2934.00 |
| Assessment Year: | 2025 |
| Occupancy: | Owner |
| Address: | 927 Scuttlehole Road , Tyendinaga, K0K 2Y0, Hastings |
| Directions/Cross Streets: | Scuttlehole Rd & Shannonville Rd |
| Rooms: | 7 |
| Rooms +: | 5 |
| Bedrooms: | 3 |
| Bedrooms +: | 1 |
| Family Room: | F |
| Basement: | Full, Finished |
| Level/Floor | Room | Length(ft) | Width(ft) | Descriptions | |
| Room 1 | Ground | Living Ro | 19.12 | 13.74 | |
| Room 2 | Ground | Dining Ro | 15.25 | 13.32 | |
| Room 3 | Ground | Kitchen | 12.86 | 13.32 | |
| Room 4 | Ground | Bathroom | 6.66 | 8 | 3 Pc Bath |
| Room 5 | Ground | Bedroom | 13.38 | 10.3 | |
| Room 6 | Second | Primary B | 15.02 | 13.09 | |
| Room 7 | Second | Bedroom 3 | 12.92 | 11.32 | |
| Room 8 | Second | Bathroom | 8.1 | 8.72 | 4 Pc Bath |
| Room 9 | Second | Game Room | 13.22 | 14.46 | |
| Room 10 | Basement | Recreatio | 21.35 | 26.08 | |
| Room 11 | Basement | Bedroom 4 | 14.2 | 12.96 | Walk-In Closet(s) |
| Room 12 | Basement | Utility R | 7.08 | 5.84 | |
| Room 13 | Basement | Other | 15.25 | 4.07 | |
| Room 14 | Basement | Utility R | 10.33 | 5.41 |
| Washroom Type | No. of Pieces | Level |
| Washroom Type 1 | 3 | Ground |
| Washroom Type 2 | 4 | Second |
| Washroom Type 3 | 0 | |
| Washroom Type 4 | 0 | |
| Washroom Type 5 | 0 |
| Total Area: | 0.00 |
| Property Type: | Detached |
| Style: | 1 1/2 Storey |
| Exterior: | Log |
| Garage Type: | None |
| (Parking/)Drive: | Private |
| Drive Parking Spaces: | 10 |
| Park #1 | |
| Parking Type: | Private |
| Park #2 | |
| Parking Type: | Private |
| Pool: | None |
| Other Structures: | Shed |
| Approximatly Square Footage: | 1500-2000 |
| Property Features: | Golf, Other |
| CAC Included: | N |
| Water Included: | N |
| Cabel TV Included: | N |
| Common Elements Included: | N |
| Heat Included: | N |
| Parking Included: | N |
| Condo Tax Included: | N |
| Building Insurance Included: | N |
| Fireplace/Stove: | Y |
| Heat Type: | Forced Air |
| Central Air Conditioning: | Central Air |
| Central Vac: | N |
| Laundry Level: | Syste |
| Ensuite Laundry: | F |
| Sewers: | Septic |
| Water: | Drilled W |
| Water Supply Types: | Drilled Well |
| Utilities-Cable: | A |
| Utilities-Hydro: | Y |
$
%
Years
This calculator is for demonstration purposes only. Always consult a professional
financial advisor before making personal financial decisions.
| Although the information displayed is believed to be accurate, no warranties or representations are made of any kind. |
| EXIT REALTY GROUP |
|
|

Mak Azad
Broker
Dir:
647-831-6400
Bus:
416-298-8383
Fax:
416-298-8303
| Book Showing | Email a Friend |
Jump To:
At a Glance:
| Type: | Freehold - Detached |
| Area: | Hastings |
| Municipality: | Tyendinaga |
| Neighbourhood: | Tyendinaga Township |
| Style: | 1 1/2 Storey |
| Tax: | $2,934 |
| Beds: | 3+1 |
| Baths: | 2 |
| Fireplace: | Y |
| Pool: | None |
Locatin Map:
Payment Calculator:


