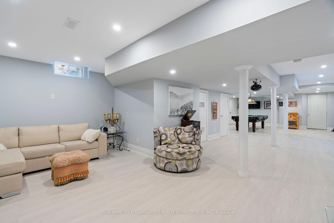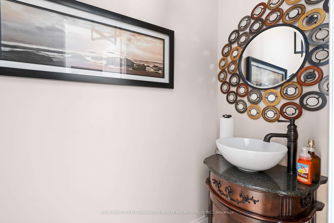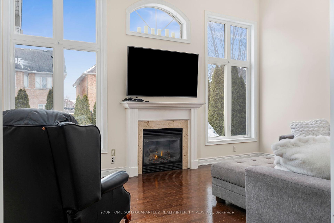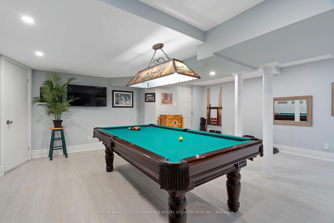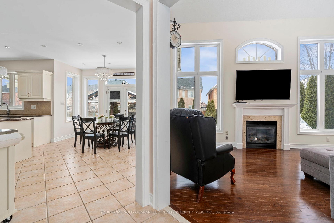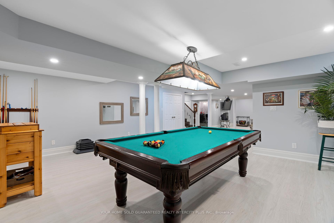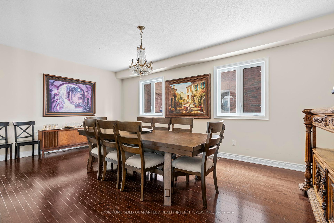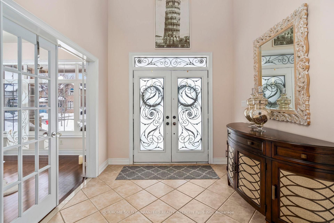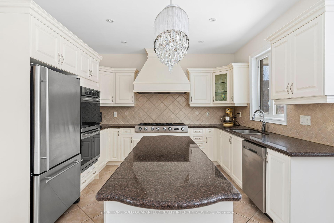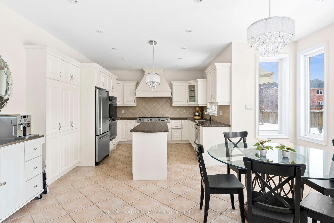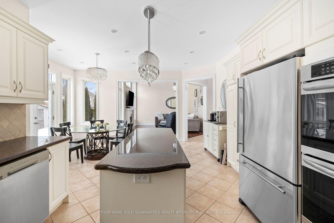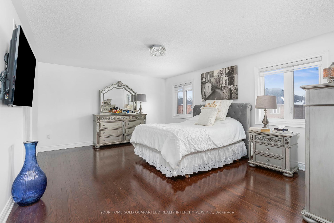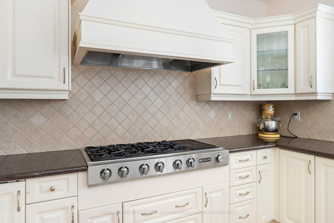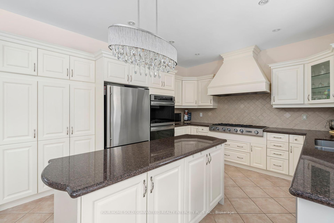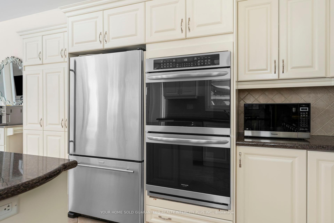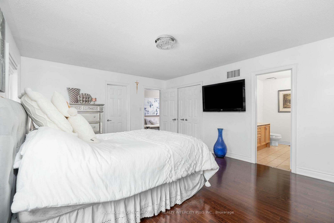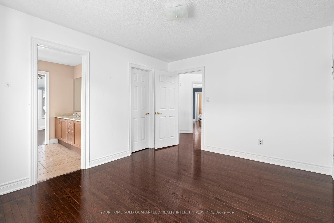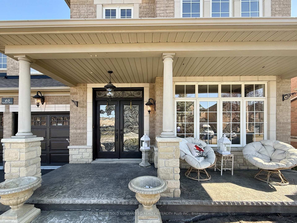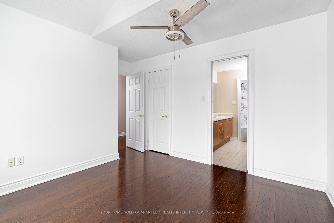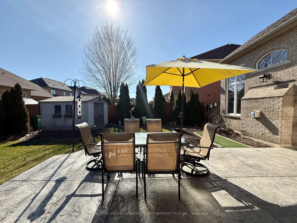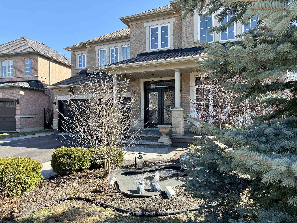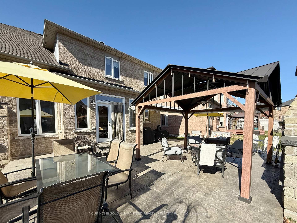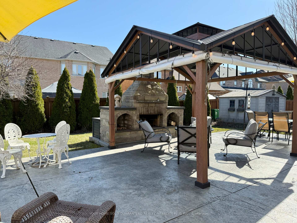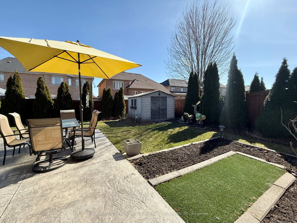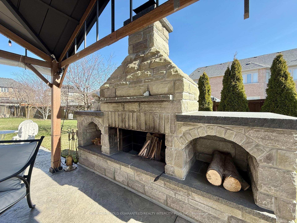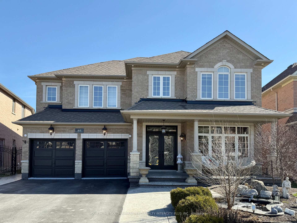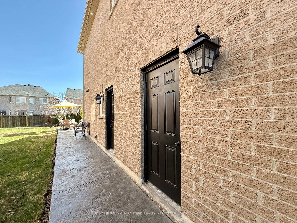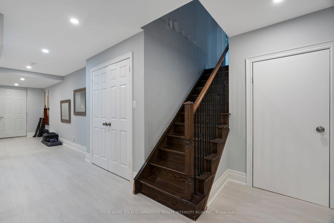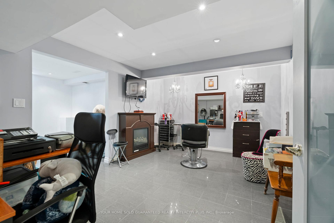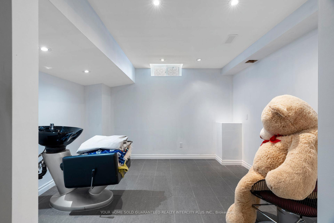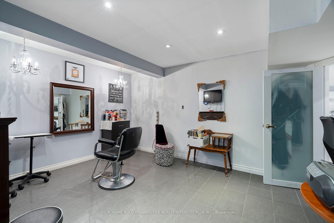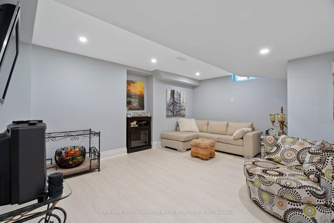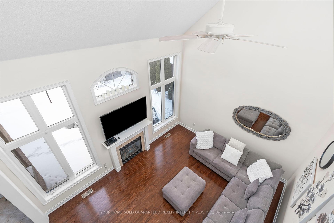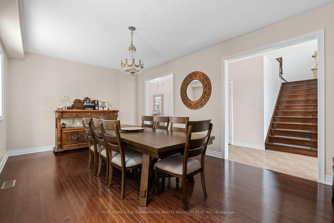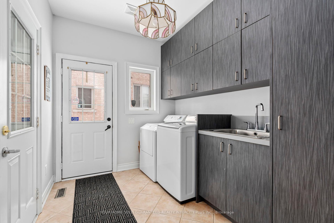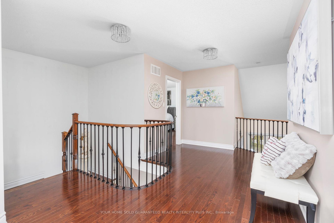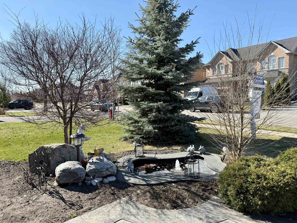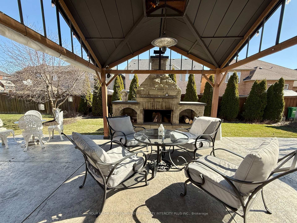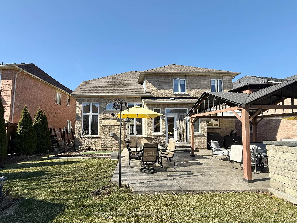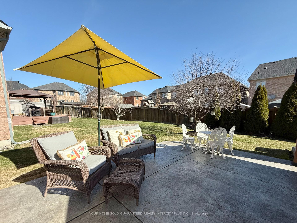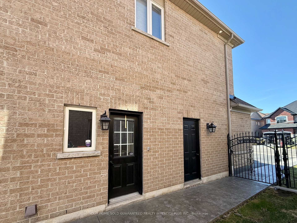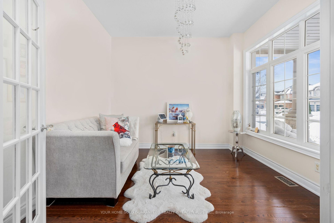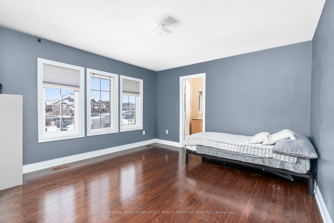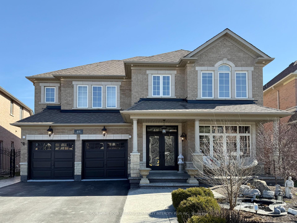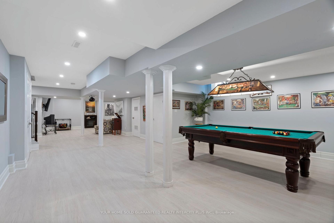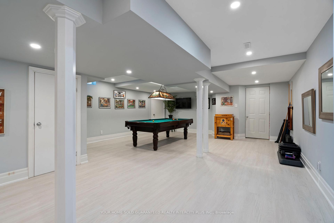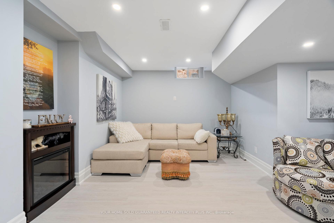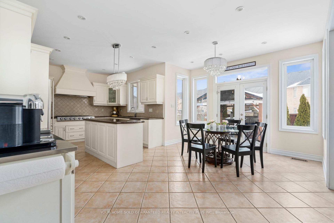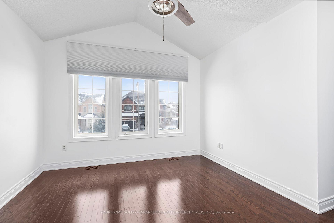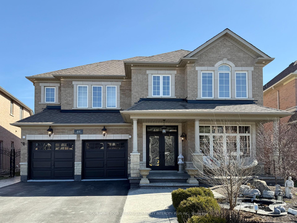$1,829,800
Available - For Sale
Listing ID: W12094212
40 Rampart Driv , Brampton, L6P 2Z1, Peel
| Introducing a breathtaking detached home located in a prestigious neighborhood on a spacious private pie-shaped lot and professionally landscaped throughout . This property boasts a gourmet-sized family kitchen that opens to a large, private backyard oasis complete with a custom stone fireplace and gazebo. The expansive family room features a gas fireplace and soaring cathedral ceilings, all accented by beautiful hardwood floors throughout. With four generous bedrooms, including a sizable master suite with a walk-in closet and ensuite bathroom, this home offers ample space for relaxation. The fully finished basement is a standout, featuring a large games room and additional living or recreational space, along with two extra rooms that can serve as potential bedrooms and a three-piece bathroom. Garage door access to laundry room and side door entrance. This home truly combines luxury and comfort, perfect for family living and entertaining. Close to all amenities including Park and schools. |
| Price | $1,829,800 |
| Taxes: | $8456.34 |
| Occupancy: | Owner |
| Address: | 40 Rampart Driv , Brampton, L6P 2Z1, Peel |
| Directions/Cross Streets: | Countryside/Airport Rd |
| Rooms: | 10 |
| Rooms +: | 4 |
| Bedrooms: | 4 |
| Bedrooms +: | 0 |
| Family Room: | T |
| Basement: | Finished |
| Level/Floor | Room | Length(ft) | Width(ft) | Descriptions | |
| Room 1 | Ground | Kitchen | 22.8 | 17.19 | Centre Island, Pot Lights, Granite Counters |
| Room 2 | Ground | Breakfast | 22.8 | 17.19 | Combined w/Kitchen, W/O To Yard, Open Concept |
| Room 3 | Ground | Family Ro | 17.38 | 14.76 | Hardwood Floor, Gas Fireplace, Cathedral Ceiling(s) |
| Room 4 | Ground | Dining Ro | 12.66 | 20.34 | Hardwood Floor, Separate Room, Window |
| Room 5 | Ground | Living Ro | 11.32 | 10.86 | Hardwood Floor, French Doors, Large Window |
| Room 6 | Ground | Laundry | 10.2 | 7.94 | Ceramic Floor, Pantry, Walk-Out |
| Room 7 | Second | Primary B | 17.52 | 13.58 | Hardwood Floor, 5 Pc Ensuite, Walk-In Closet(s) |
| Room 8 | Second | Bedroom 2 | 15.12 | 13.32 | Hardwood Floor, 4 Pc Ensuite, Large Window |
| Room 9 | Second | Bedroom 3 | 13.32 | 11.35 | Hardwood Floor, Semi Ensuite, Large Closet |
| Room 10 | Second | Bedroom 4 | 13.32 | 10.69 | Hardwood Floor, Semi Ensuite, Large Closet |
| Room 11 | Basement | Game Room | 20.14 | 19.09 | Laminate, Pot Lights, Combined w/Rec |
| Room 12 | Basement | Recreatio | 20.14 | 19.09 | Laminate, Pot Lights, Combined w/Game |
| Room 13 | Basement | Other | 11.35 | 16.99 | Ceramic Floor, Pot Lights, Separate Room |
| Room 14 | Basement | Other | 11.25 | 12.3 | Ceramic Floor, Pot Lights, Window |
| Washroom Type | No. of Pieces | Level |
| Washroom Type 1 | 5 | Second |
| Washroom Type 2 | 5 | Second |
| Washroom Type 3 | 4 | Second |
| Washroom Type 4 | 3 | Basement |
| Washroom Type 5 | 2 | Ground |
| Total Area: | 0.00 |
| Approximatly Age: | 16-30 |
| Property Type: | Detached |
| Style: | 2-Storey |
| Exterior: | Brick, Stone |
| Garage Type: | Built-In |
| (Parking/)Drive: | Private Do |
| Drive Parking Spaces: | 4 |
| Park #1 | |
| Parking Type: | Private Do |
| Park #2 | |
| Parking Type: | Private Do |
| Pool: | None |
| Approximatly Age: | 16-30 |
| Approximatly Square Footage: | 3000-3500 |
| CAC Included: | N |
| Water Included: | N |
| Cabel TV Included: | N |
| Common Elements Included: | N |
| Heat Included: | N |
| Parking Included: | N |
| Condo Tax Included: | N |
| Building Insurance Included: | N |
| Fireplace/Stove: | Y |
| Heat Type: | Forced Air |
| Central Air Conditioning: | Central Air |
| Central Vac: | Y |
| Laundry Level: | Syste |
| Ensuite Laundry: | F |
| Sewers: | Sewer |
$
%
Years
This calculator is for demonstration purposes only. Always consult a professional
financial advisor before making personal financial decisions.
| Although the information displayed is believed to be accurate, no warranties or representations are made of any kind. |
| YOUR HOME SOLD GUARANTEED REALTY INTERCITY PLUS INC. |
|
|

Mak Azad
Broker
Dir:
647-831-6400
Bus:
416-298-8383
Fax:
416-298-8303
| Virtual Tour | Book Showing | Email a Friend |
Jump To:
At a Glance:
| Type: | Freehold - Detached |
| Area: | Peel |
| Municipality: | Brampton |
| Neighbourhood: | Vales of Castlemore North |
| Style: | 2-Storey |
| Approximate Age: | 16-30 |
| Tax: | $8,456.34 |
| Beds: | 4 |
| Baths: | 5 |
| Fireplace: | Y |
| Pool: | None |
Locatin Map:
Payment Calculator:

