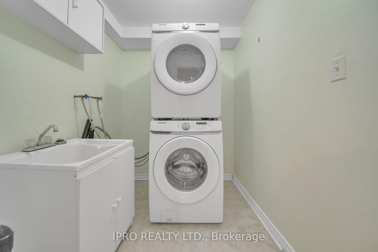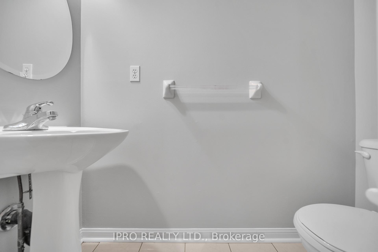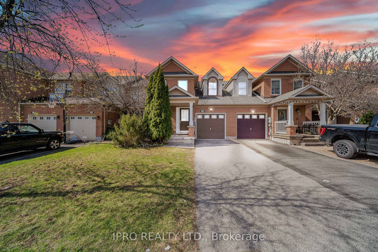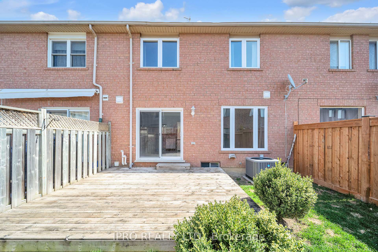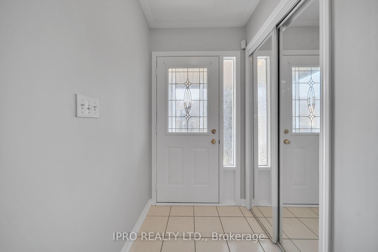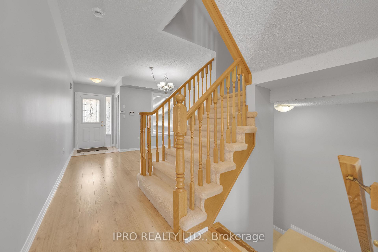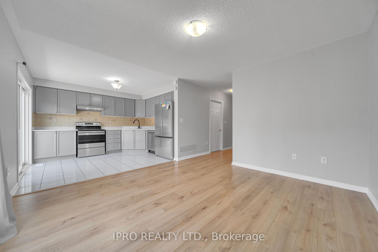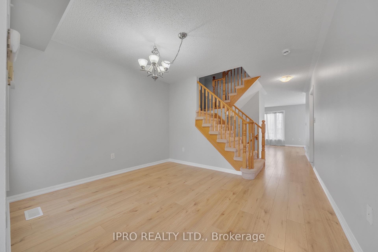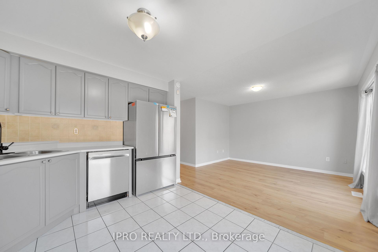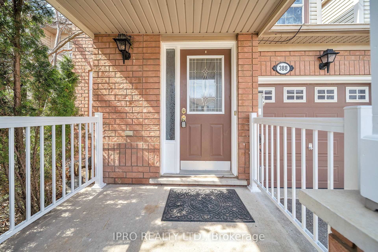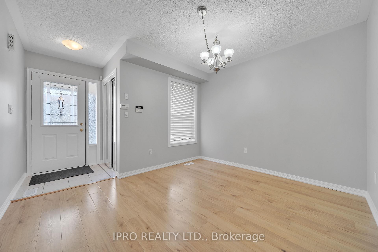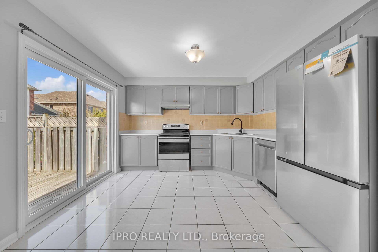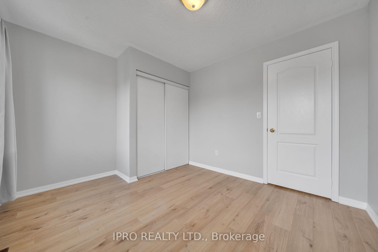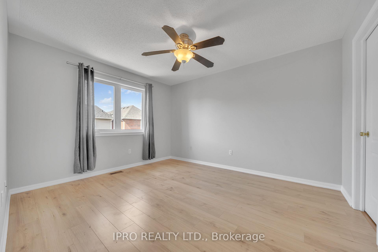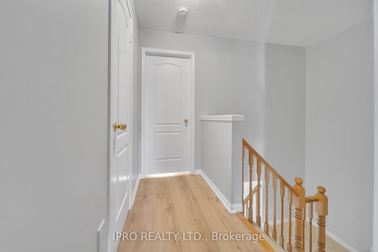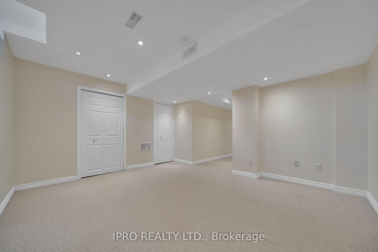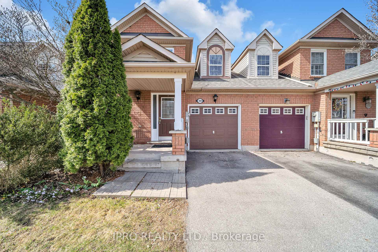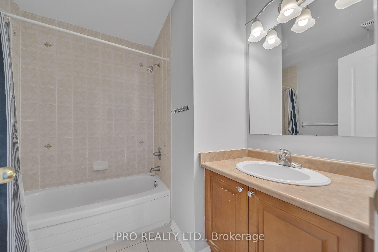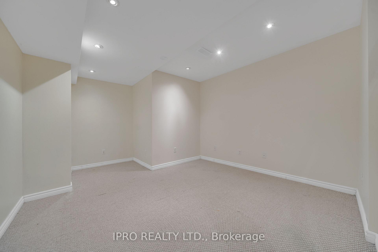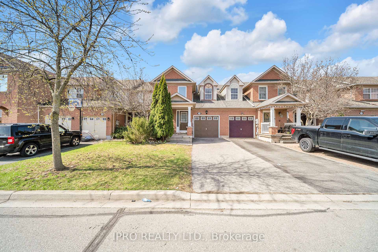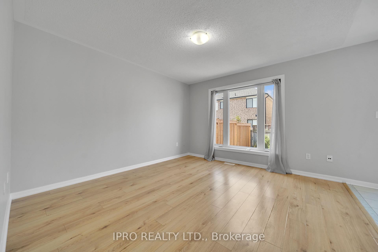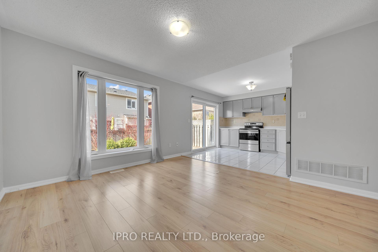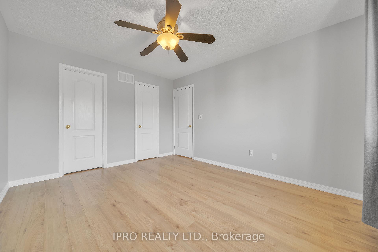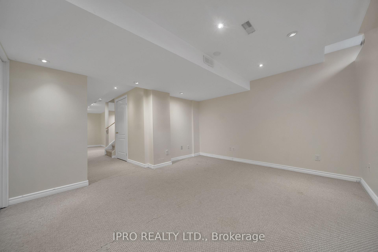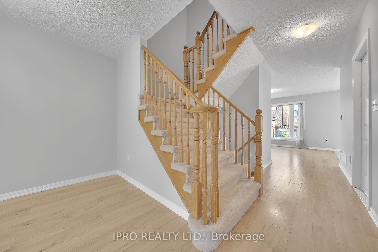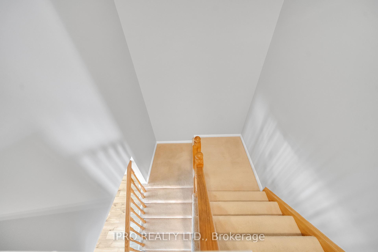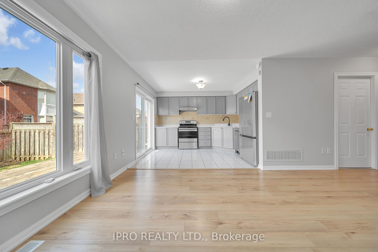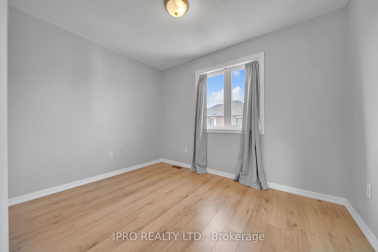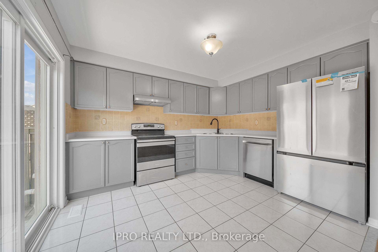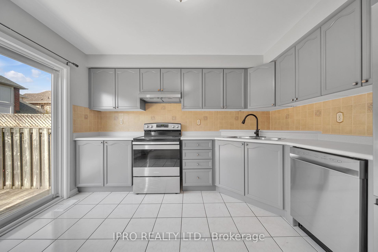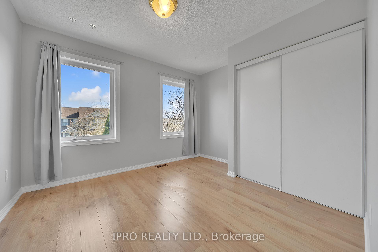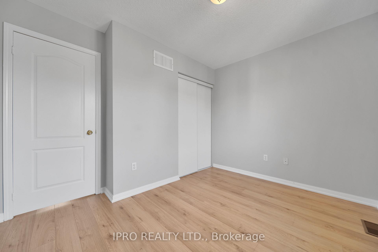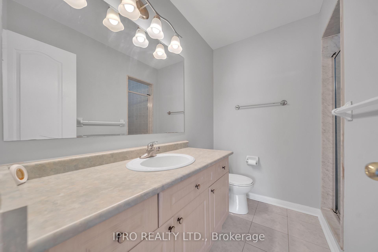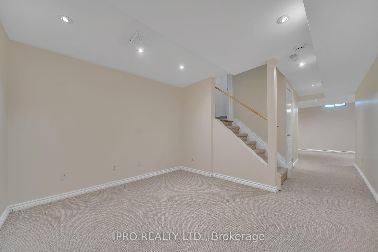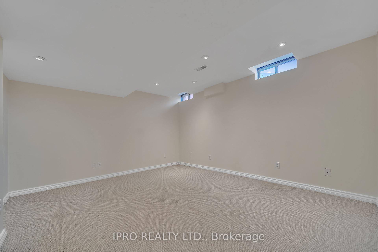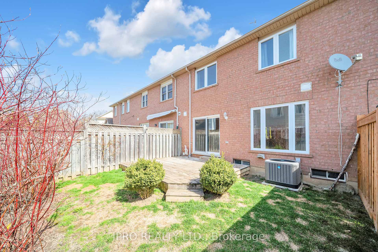$3,000
Available - For Rent
Listing ID: W12093549
388 Baverstock Cres , Milton, L9T 5L1, Halton
| Mint Condition House For Lease In High Demand Area Of East Milton. Offering Easy Access To All Major Amenities Located Just 5 Mins Away From Access To 401 @ James Snow & Derry. This Home Features An Amazing Open Concept Layout With Spacious Bedrooms, Garage To Home Entrance, Finished Basement With Defined Office Area + Rec/Entertainment Room. Spacious Backyard With Deck. No Sidewalk With Possibility Of Parking Two Cars Outside And 1 In Extra Deep Garage. Freshly painted in light pastel colors. Newer Kitchen appliances with most never used before. |
| Price | $3,000 |
| Taxes: | $0.00 |
| Occupancy: | Vacant |
| Address: | 388 Baverstock Cres , Milton, L9T 5L1, Halton |
| Directions/Cross Streets: | Trudeau Dr. |
| Rooms: | 5 |
| Rooms +: | 1 |
| Bedrooms: | 3 |
| Bedrooms +: | 0 |
| Family Room: | T |
| Basement: | Finished, Full |
| Furnished: | Unfu |
| Level/Floor | Room | Length(ft) | Width(ft) | Descriptions | |
| Room 1 | Main | Living Ro | 11.81 | 10 | Laminate, Window, Open Concept |
| Room 2 | Main | Family Ro | 11.81 | 12.6 | Laminate, Window, Open Concept |
| Room 3 | Main | Kitchen | 10.59 | 11.97 | Ceramic Floor, W/O To Yard, Open Concept |
| Room 4 | Main | Breakfast | 10.59 | 11.97 | Ceramic Floor, Combined w/Kitchen, Open Concept |
| Room 5 | Second | Primary B | 12.99 | 10.99 | Laminate, Walk-In Closet(s), Ensuite Bath |
| Room 6 | Second | Bedroom 2 | 11.78 | 10 | Laminate, Closet, Window |
| Room 7 | Second | Bedroom 3 | 10.1 | 8.53 | Laminate, Closet, Window |
| Room 8 | Basement | Recreatio | Broadloom | ||
| Room 9 | Basement | Office | Broadloom |
| Washroom Type | No. of Pieces | Level |
| Washroom Type 1 | 4 | Second |
| Washroom Type 2 | 2 | Main |
| Washroom Type 3 | 0 | |
| Washroom Type 4 | 0 | |
| Washroom Type 5 | 0 |
| Total Area: | 0.00 |
| Approximatly Age: | 6-15 |
| Property Type: | Att/Row/Townhouse |
| Style: | 2-Storey |
| Exterior: | Brick |
| Garage Type: | Built-In |
| (Parking/)Drive: | Mutual |
| Drive Parking Spaces: | 2 |
| Park #1 | |
| Parking Type: | Mutual |
| Park #2 | |
| Parking Type: | Mutual |
| Pool: | None |
| Laundry Access: | Ensuite |
| Approximatly Age: | 6-15 |
| Approximatly Square Footage: | 1500-2000 |
| Property Features: | Library, Park |
| CAC Included: | N |
| Water Included: | N |
| Cabel TV Included: | N |
| Common Elements Included: | N |
| Heat Included: | N |
| Parking Included: | N |
| Condo Tax Included: | N |
| Building Insurance Included: | N |
| Fireplace/Stove: | N |
| Heat Type: | Forced Air |
| Central Air Conditioning: | Central Air |
| Central Vac: | N |
| Laundry Level: | Syste |
| Ensuite Laundry: | F |
| Elevator Lift: | False |
| Sewers: | Sewer |
| Utilities-Cable: | A |
| Utilities-Hydro: | A |
| Although the information displayed is believed to be accurate, no warranties or representations are made of any kind. |
| IPRO REALTY LTD. |
|
|

Mak Azad
Broker
Dir:
647-831-6400
Bus:
416-298-8383
Fax:
416-298-8303
| Book Showing | Email a Friend |
Jump To:
At a Glance:
| Type: | Freehold - Att/Row/Townhouse |
| Area: | Halton |
| Municipality: | Milton |
| Neighbourhood: | 1027 - CL Clarke |
| Style: | 2-Storey |
| Approximate Age: | 6-15 |
| Beds: | 3 |
| Baths: | 3 |
| Fireplace: | N |
| Pool: | None |
Locatin Map:

