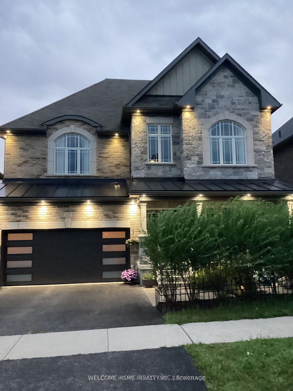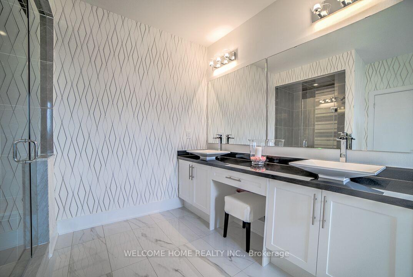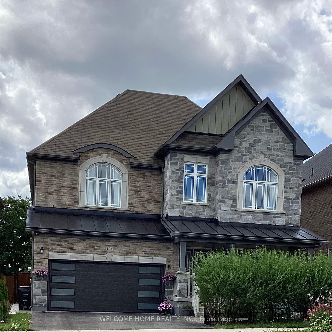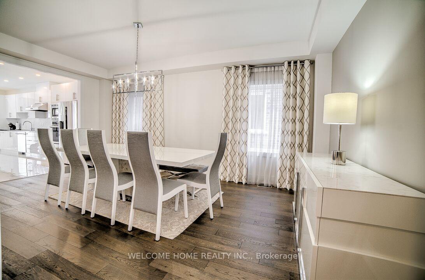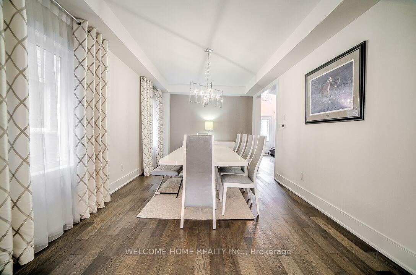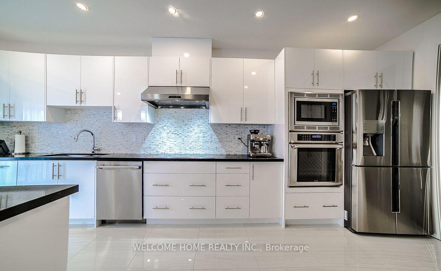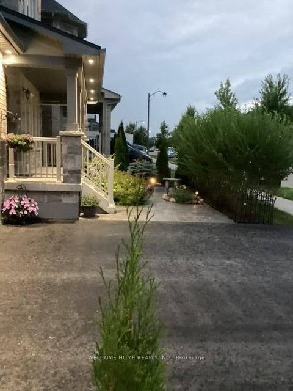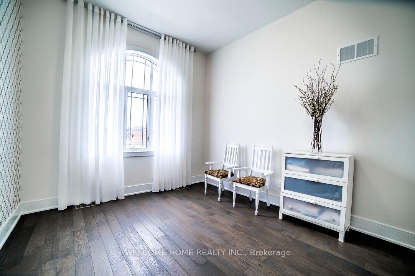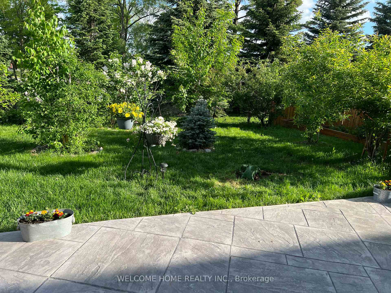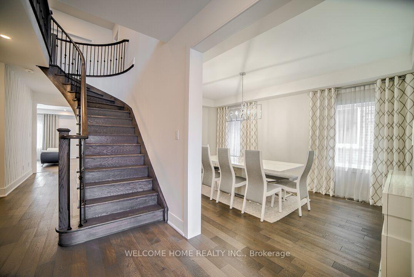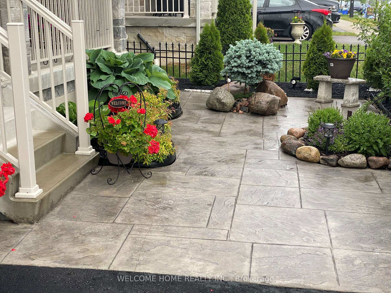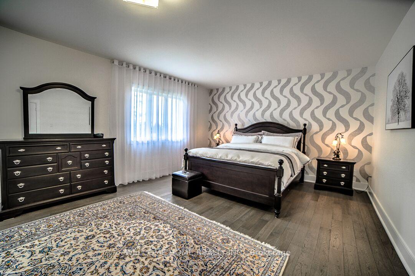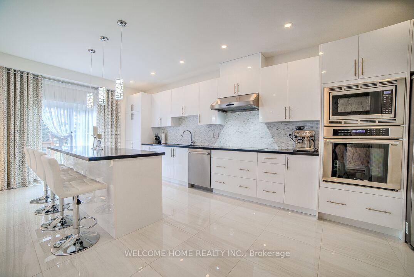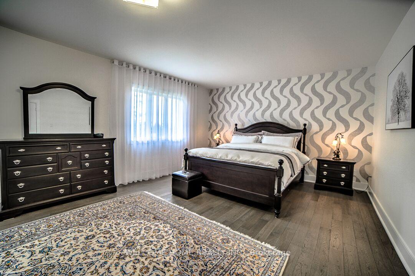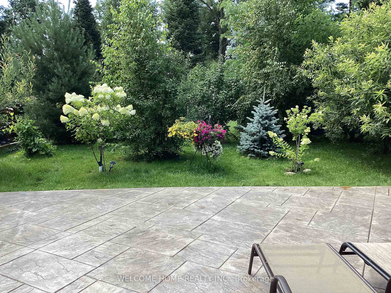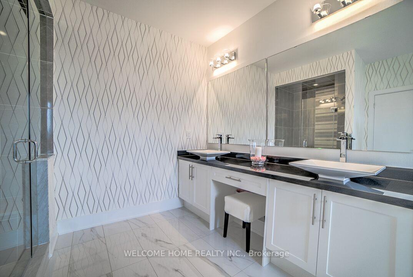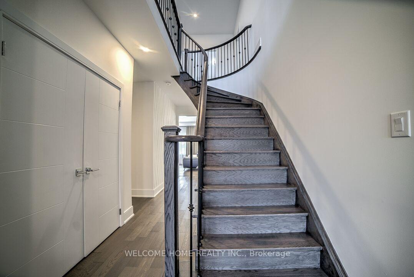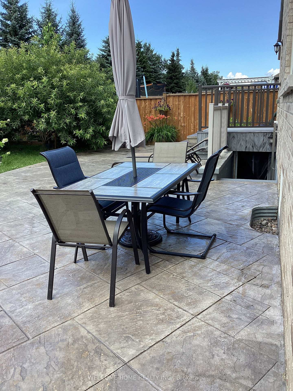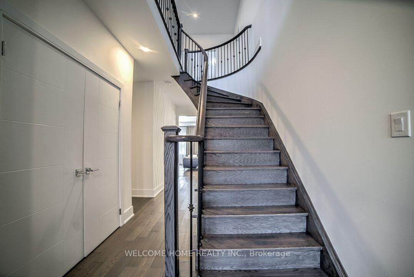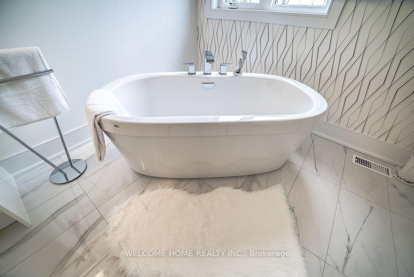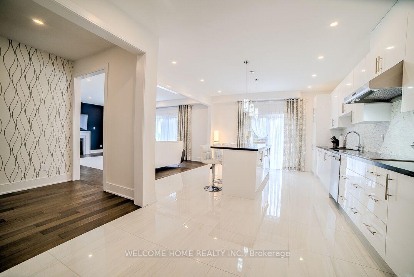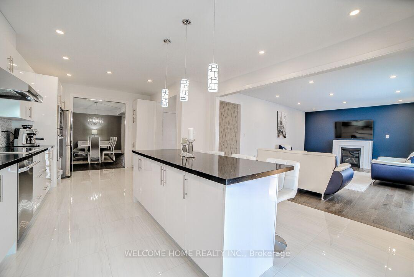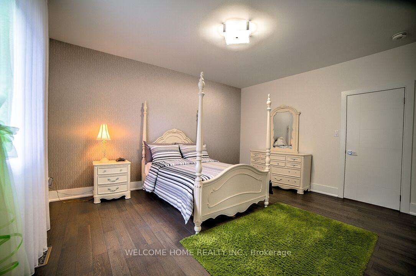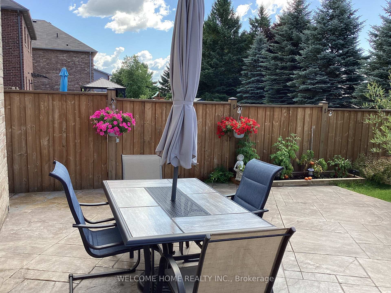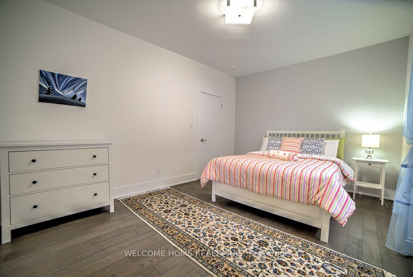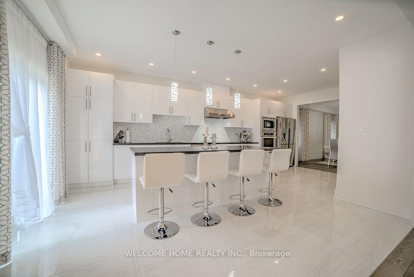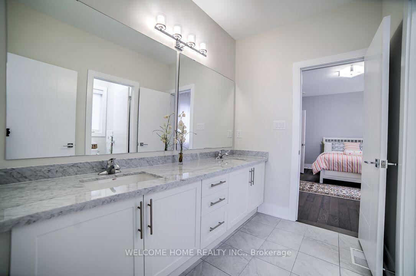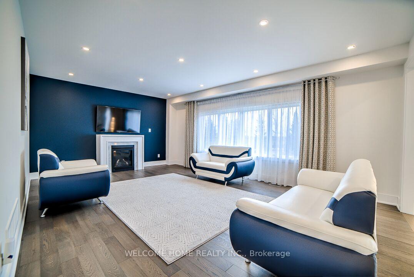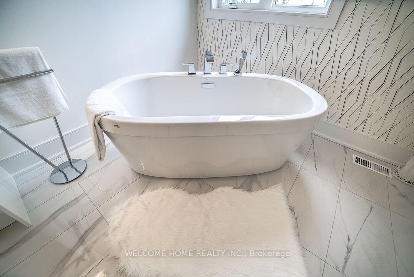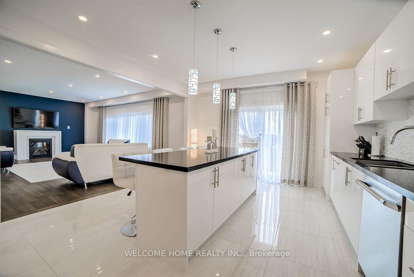$1,598,000
Available - For Sale
Listing ID: N12094118
125 Gardiner Driv North , Bradford West Gwillimbury, L3Z 0J6, Simcoe
| Stunning 2 Storey Detached 5 BrHome on a premium lot located across from a park. Upg to Buttom.Gorgeous Open Concept Layout Featuring Cathedral Ceiling with a Grand Entrance,Staircase W/Iron Pickets.Hardwood Floors Thruout.Private Backyard, Walk-up Basement with separate intrance.L-ge Windows. 9 Ft Ceiling on main & 2nd floor. Lots of Pot Lights,Pentry,Modern Kitchen Cabinets, B/Splash, Granite Countertop,Large Centre Island, Thermador Build-In Appliances. |
| Price | $1,598,000 |
| Taxes: | $7625.78 |
| Assessment Year: | 2024 |
| Occupancy: | Owner |
| Address: | 125 Gardiner Driv North , Bradford West Gwillimbury, L3Z 0J6, Simcoe |
| Acreage: | < .50 |
| Directions/Cross Streets: | St 8th Line & LowesGate |
| Rooms: | 5 |
| Rooms +: | 2 |
| Bedrooms: | 5 |
| Bedrooms +: | 2 |
| Family Room: | T |
| Basement: | Walk-Up, Separate Ent |
| Level/Floor | Room | Length(ft) | Width(ft) | Descriptions | |
| Room 1 | Main | Family Ro | 22.34 | 14.92 | Gas Fireplace, Large Window, W/O To Garden |
| Room 2 | Main | Dining Ro | 12.33 | 11.15 | Hardwood Floor, Pot Lights, Large Window |
| Room 3 | Main | Kitchen | 23.58 | 11.15 | W/O To Deck, B/I Appliances, Granite Counters |
| Room 4 | Main | Breakfast | 23.58 | 11.15 | W/O To Patio, Large Window, Pot Lights |
| Room 5 | Main | Office | 12.82 | 10.56 | North View, Large Window, Hardwood Floor |
| Room 6 | Main | Laundry | 8.2 | 8.86 | Ceramic Floor, Laundry Sink |
| Room 7 | Second | Primary B | 26.5 | 15.02 | 5 Pc Ensuite, Hardwood Floor, Walk-In Closet(s) |
| Room 8 | Second | Bedroom 2 | 15.32 | 11.25 | 5 Pc Ensuite, Ceramic Floor, Double Sink |
| Room 9 | Second | Bedroom 3 | 12.23 | 11.15 | 5 Pc Ensuite, Ceramic Floor, Granite Counters |
| Room 10 | Second | Bedroom 4 | 15.19 | 14.43 | 3 Pc Ensuite, Large Window, Hardwood Floor |
| Room 11 | Second | Bedroom 5 | 12.82 | 10.56 | Large Window, Hardwood Floor, North View |
| Washroom Type | No. of Pieces | Level |
| Washroom Type 1 | 5 | Second |
| Washroom Type 2 | 5 | Second |
| Washroom Type 3 | 3 | Second |
| Washroom Type 4 | 2 | Main |
| Washroom Type 5 | 3 | Basement |
| Total Area: | 0.00 |
| Approximatly Age: | 6-15 |
| Property Type: | Detached |
| Style: | 2-Storey |
| Exterior: | Brick |
| Garage Type: | Built-In |
| Drive Parking Spaces: | 2 |
| Pool: | None |
| Approximatly Age: | 6-15 |
| Approximatly Square Footage: | 3500-5000 |
| CAC Included: | N |
| Water Included: | N |
| Cabel TV Included: | N |
| Common Elements Included: | N |
| Heat Included: | N |
| Parking Included: | N |
| Condo Tax Included: | N |
| Building Insurance Included: | N |
| Fireplace/Stove: | Y |
| Heat Type: | Forced Air |
| Central Air Conditioning: | Central Air |
| Central Vac: | Y |
| Laundry Level: | Syste |
| Ensuite Laundry: | F |
| Sewers: | Sewer |
$
%
Years
This calculator is for demonstration purposes only. Always consult a professional
financial advisor before making personal financial decisions.
| Although the information displayed is believed to be accurate, no warranties or representations are made of any kind. |
| WELCOME HOME REALTY INC. |
|
|

Mak Azad
Broker
Dir:
647-831-6400
Bus:
416-298-8383
Fax:
416-298-8303
| Book Showing | Email a Friend |
Jump To:
At a Glance:
| Type: | Freehold - Detached |
| Area: | Simcoe |
| Municipality: | Bradford West Gwillimbury |
| Neighbourhood: | Bradford |
| Style: | 2-Storey |
| Approximate Age: | 6-15 |
| Tax: | $7,625.78 |
| Beds: | 5+2 |
| Baths: | 5 |
| Fireplace: | Y |
| Pool: | None |
Locatin Map:
Payment Calculator:

