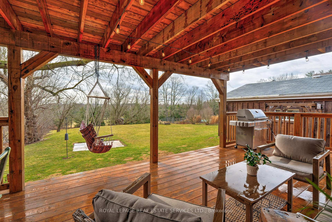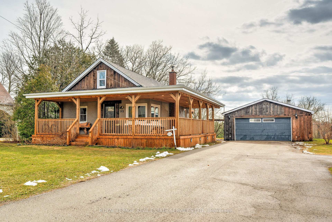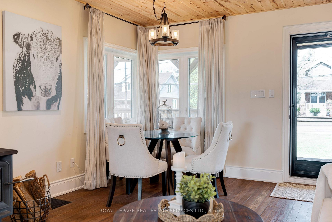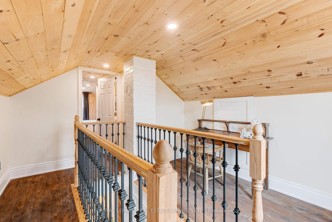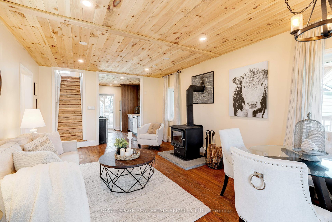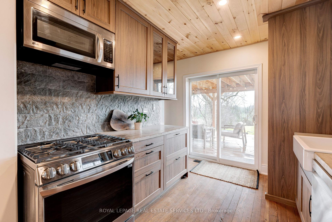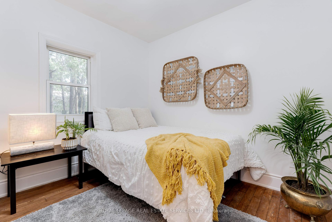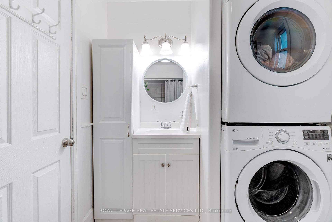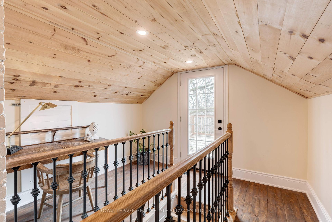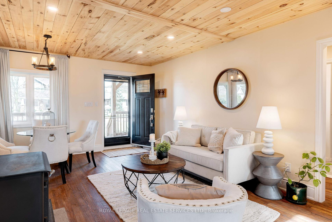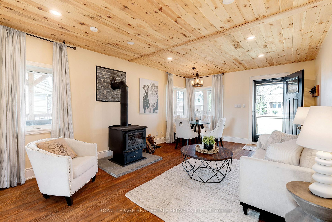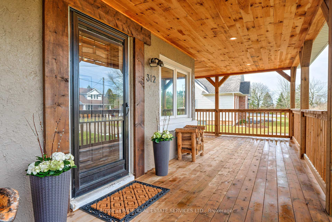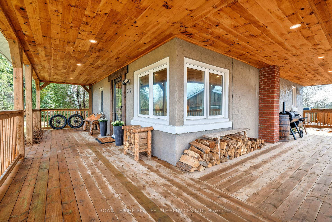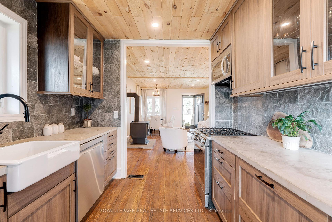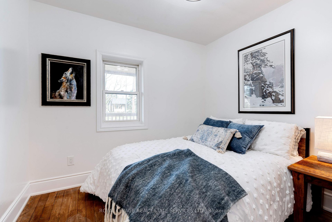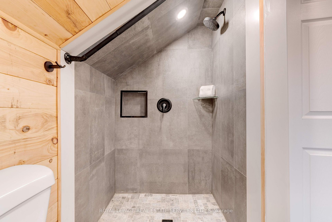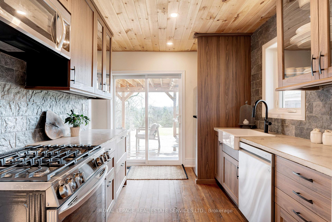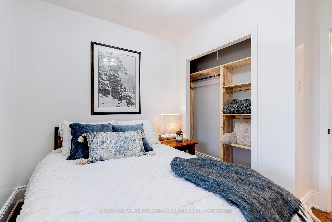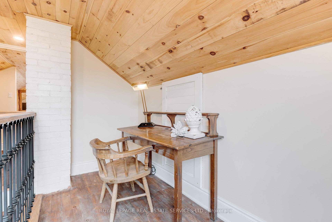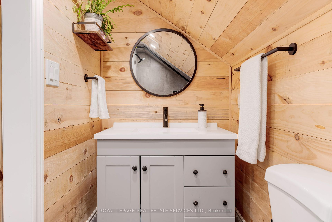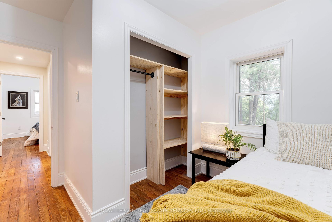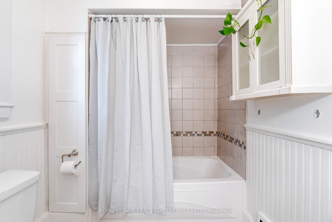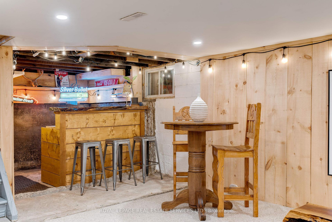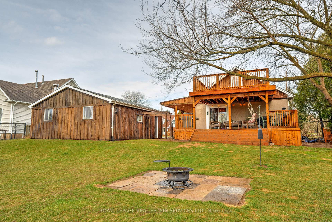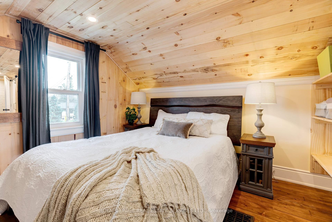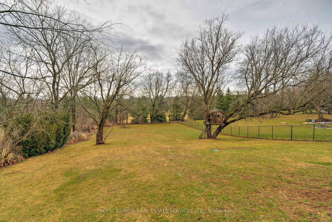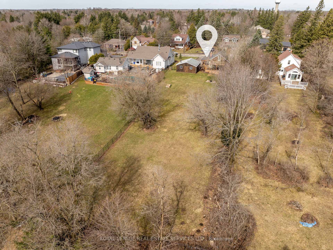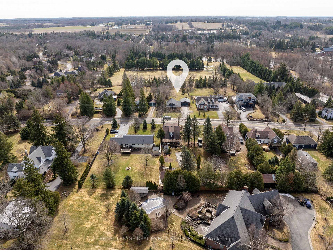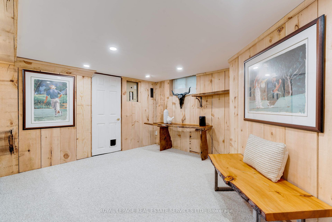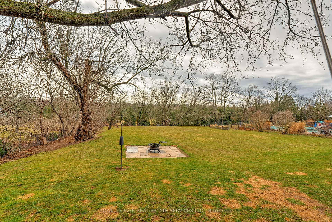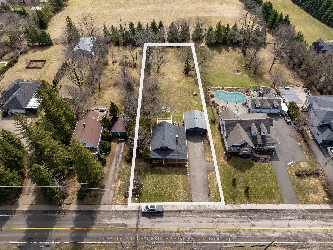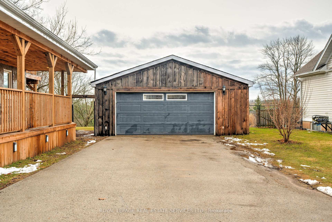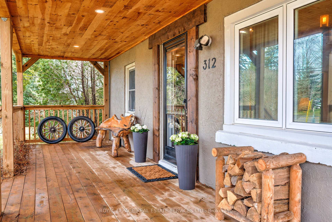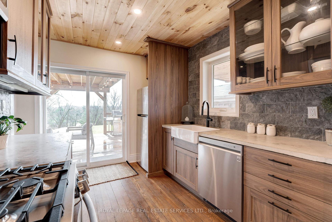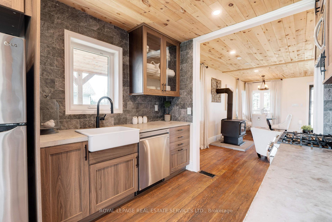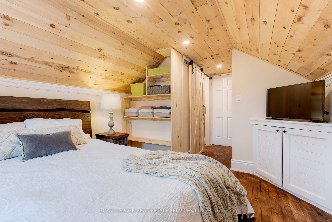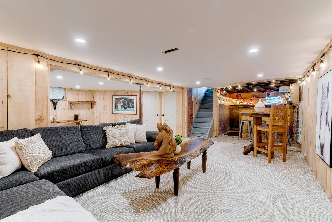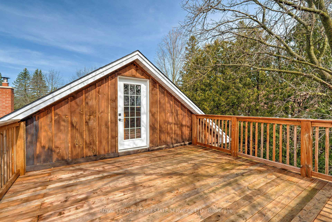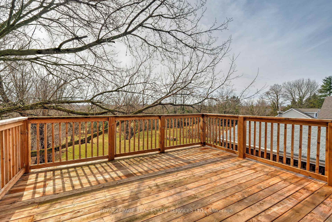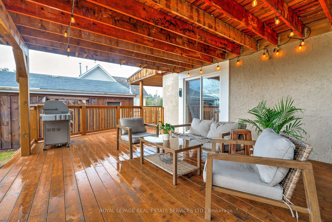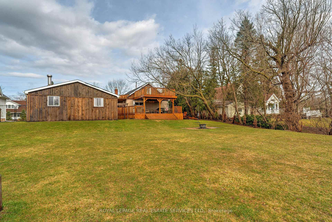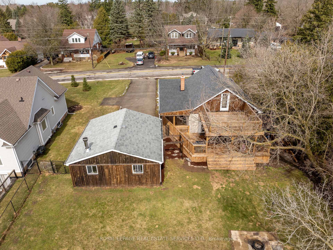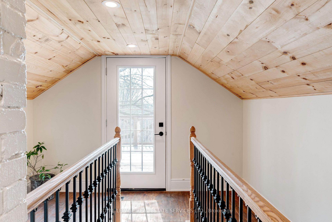$1,029,000
Available - For Sale
Listing ID: X12094261
312 Carlisle Road , Hamilton, L0R 1H2, Hamilton
| Fully renovated, 1.5 storey home offers the perfect blend of modern comfort and rustic charm. With 3 spacious bedrooms, 2 full baths and a finished basement, this home is ready to provide a warm and inviting atmosphere for its new owners. Nestled on over half an acre of fenced property, it provides both privacy and outdoor space. The covered wraparound porch adds character and extra outdoor living space while the large back deck has breathtaking views of the expansive green space in the rear yard. The inside of the home has a Yellowstone inspired vibe, complete with a cozy wood burning stove, a functional kitchen featuring a country sink and concrete countertops and a design that radiates warmth. The finished basement is an entertainers dream featuring a bar and large seating area perfect for hosting family and friends. Additionally, the detached double car garage, with insulated door, is a standout feature ideal for a workshop and is heated with its own wood stove for added convenience. With numerous upgrades throughout, this home is a must see! |
| Price | $1,029,000 |
| Taxes: | $5166.90 |
| Occupancy: | Owner |
| Address: | 312 Carlisle Road , Hamilton, L0R 1H2, Hamilton |
| Acreage: | .50-1.99 |
| Directions/Cross Streets: | Center St and Carlisle Road |
| Rooms: | 13 |
| Bedrooms: | 3 |
| Bedrooms +: | 0 |
| Family Room: | F |
| Basement: | Finished |
| Level/Floor | Room | Length(ft) | Width(ft) | Descriptions | |
| Room 1 | Main | Great Roo | 64.45 | 41.1 | Hardwood Floor |
| Room 2 | Main | Kitchen | 33.26 | 41.1 | Hardwood Floor |
| Room 3 | Main | Bedroom | 38.74 | 31.75 | Hardwood Floor |
| Room 4 | Main | Bedroom 2 | 31.19 | 31.75 | |
| Room 5 | Main | Bathroom | 33.03 | 20.01 | 4 Pc Bath |
| Room 6 | Main | Laundry | |||
| Room 7 | Upper | Primary B | 38.64 | 34.87 | Hardwood Floor, Walk-Out |
| Room 8 | Upper | Bathroom | 29.16 | 10.76 | 3 Pc Ensuite |
| Room 9 | Upper | Office | 35.19 | 30.34 | |
| Room 10 | Basement | Recreatio | 77.7 | 75.21 | |
| Room 11 | Basement | Other | 21.09 | 21.52 | |
| Room 12 | Basement | Utility R | 14.43 | 37.23 | |
| Room 13 | Basement | Other | 57.14 | 24.86 |
| Washroom Type | No. of Pieces | Level |
| Washroom Type 1 | 4 | Main |
| Washroom Type 2 | 3 | Upper |
| Washroom Type 3 | 0 | |
| Washroom Type 4 | 0 | |
| Washroom Type 5 | 0 |
| Total Area: | 0.00 |
| Approximatly Age: | 51-99 |
| Property Type: | Detached |
| Style: | 1 1/2 Storey |
| Exterior: | Stucco (Plaster), Wood |
| Garage Type: | Detached |
| Drive Parking Spaces: | 6 |
| Pool: | None |
| Approximatly Age: | 51-99 |
| Approximatly Square Footage: | 1100-1500 |
| CAC Included: | N |
| Water Included: | N |
| Cabel TV Included: | N |
| Common Elements Included: | N |
| Heat Included: | N |
| Parking Included: | N |
| Condo Tax Included: | N |
| Building Insurance Included: | N |
| Fireplace/Stove: | Y |
| Heat Type: | Forced Air |
| Central Air Conditioning: | Central Air |
| Central Vac: | N |
| Laundry Level: | Syste |
| Ensuite Laundry: | F |
| Sewers: | Septic |
$
%
Years
This calculator is for demonstration purposes only. Always consult a professional
financial advisor before making personal financial decisions.
| Although the information displayed is believed to be accurate, no warranties or representations are made of any kind. |
| ROYAL LEPAGE REAL ESTATE SERVICES LTD. |
|
|

Mak Azad
Broker
Dir:
647-831-6400
Bus:
416-298-8383
Fax:
416-298-8303
| Book Showing | Email a Friend |
Jump To:
At a Glance:
| Type: | Freehold - Detached |
| Area: | Hamilton |
| Municipality: | Hamilton |
| Neighbourhood: | Carlisle |
| Style: | 1 1/2 Storey |
| Approximate Age: | 51-99 |
| Tax: | $5,166.9 |
| Beds: | 3 |
| Baths: | 2 |
| Fireplace: | Y |
| Pool: | None |
Locatin Map:
Payment Calculator:

