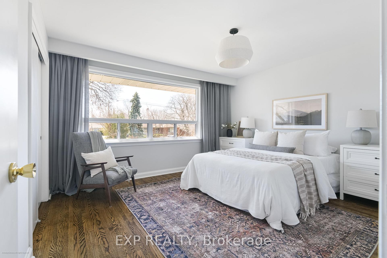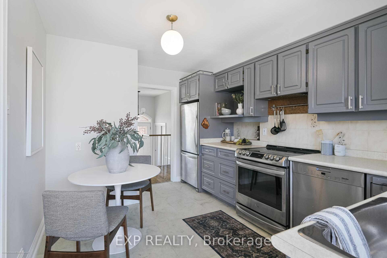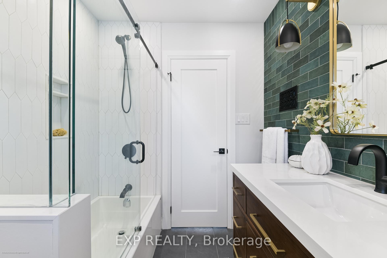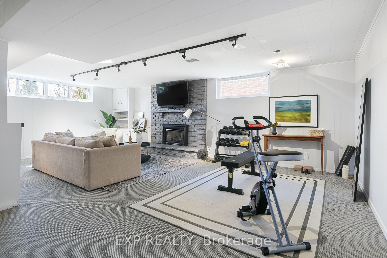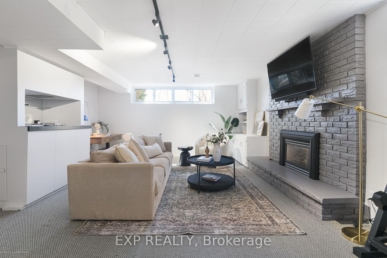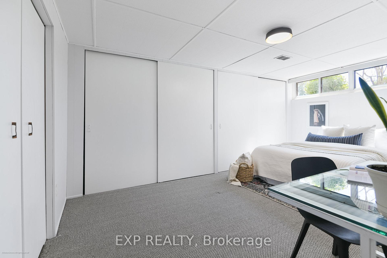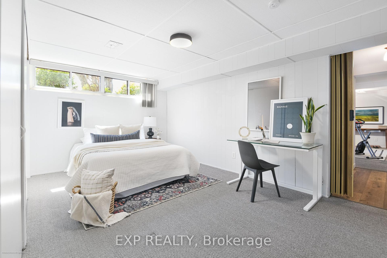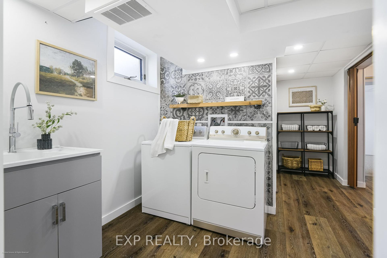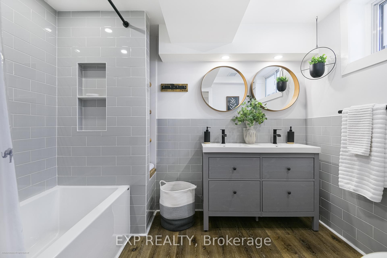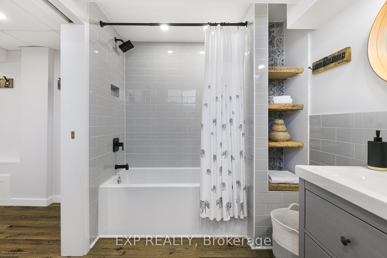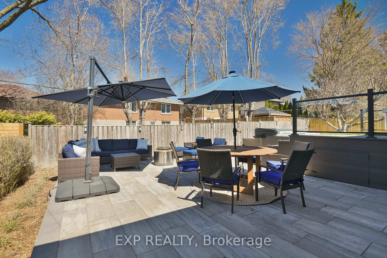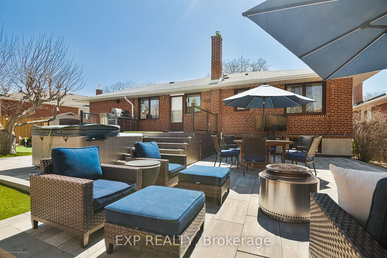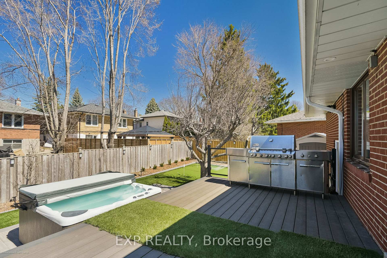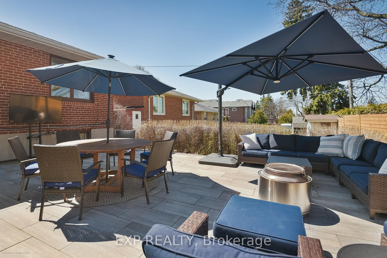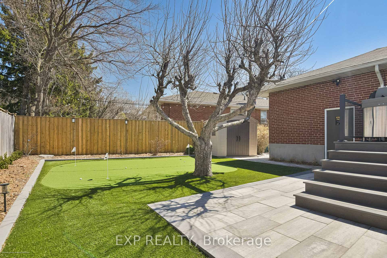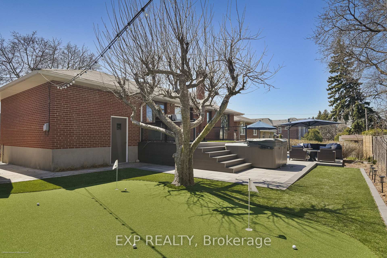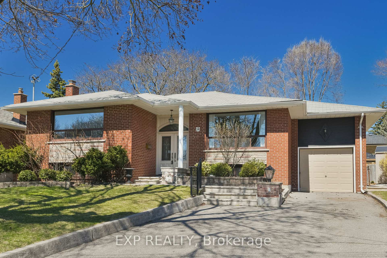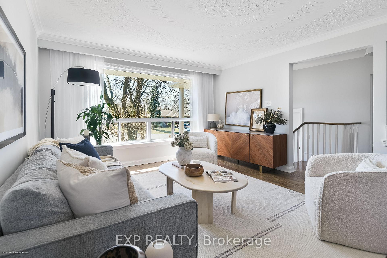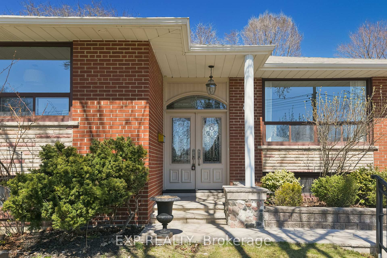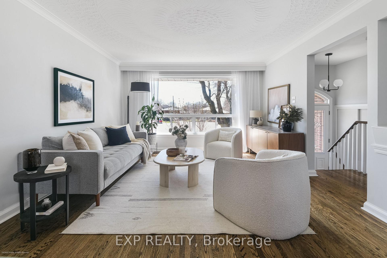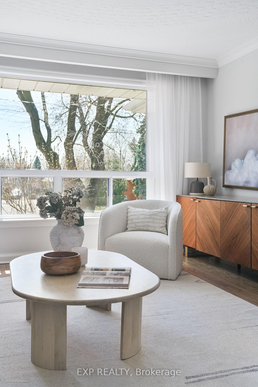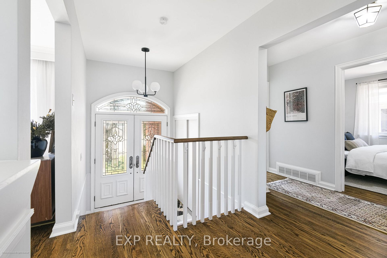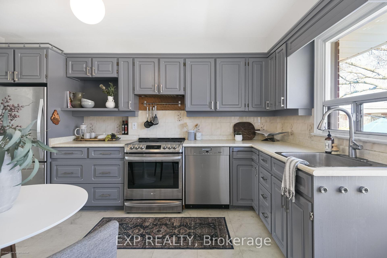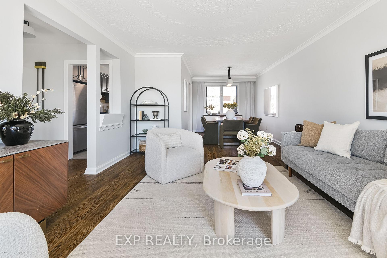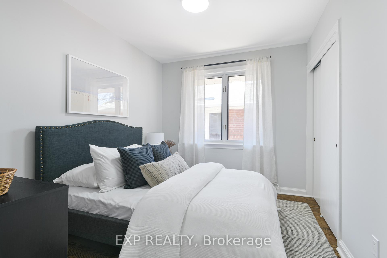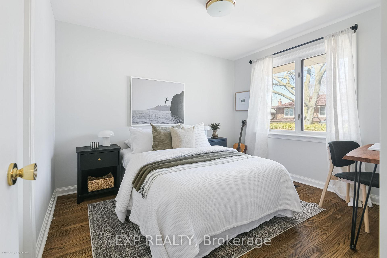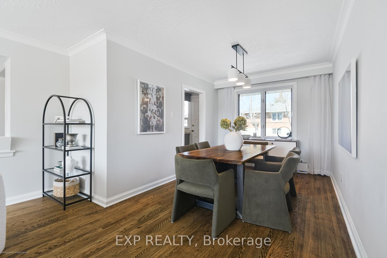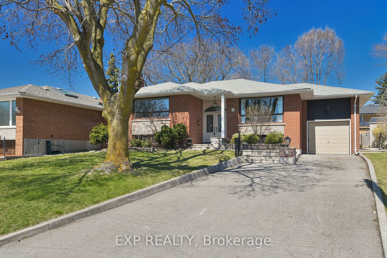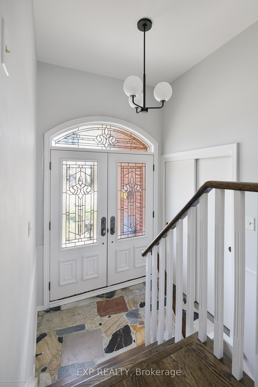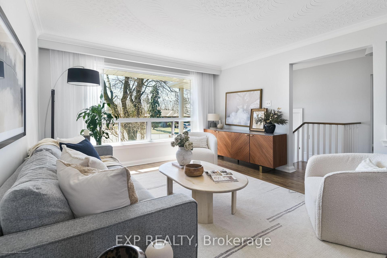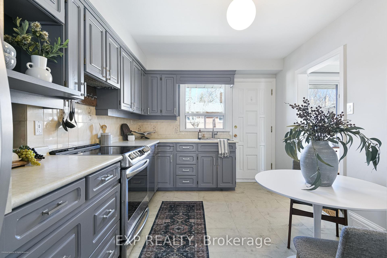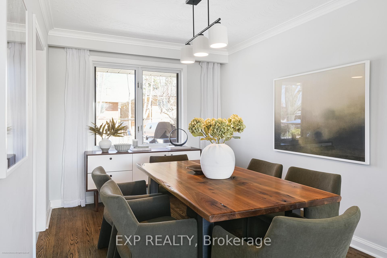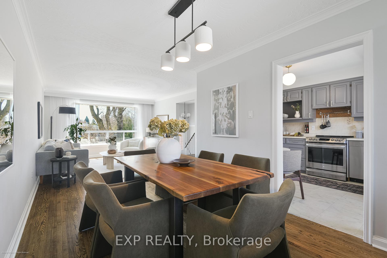$1,425,000
Available - For Sale
Listing ID: C12094114
16 Kenewen Cour , Toronto, M4A 1R8, Toronto
| Welcome to 16 Kenewen Court, a quietly refined three-bedroom home nestled on a peaceful cul-de-sac in one of the areas most family-friendly enclaves. Warm yet contemporary, the residence blends comfort, style, and practical sophistication--ideal for growing families, retirees, or anyone drawn to a calmer pace of life without sacrificing convenience. Inside, a sun-lit open-concept living and dining area greets you with an airy sense of ease, equally suited for quiet evenings or entertaining. Hardwood floors add warmth underfoot, while smart-home features including a Nest thermostat and Alexa-integrated lighting bring modern utility to everyday living. The main-floor bathroom has been fully reimagined with magazine-worthy finishes: elegant tilework, premium fixtures, and a custom glass shower lend a touch of spa-like luxury. Downstairs, the second bathroom and laundry room have been renovated to the same high standard, complementing the expansive lower-level layout, which includes a spacious family room, an oversized bedroom, a workshop, and impressively high ceilings. Outside, you'll find a backyard transformed into a private resort-style haven. Meticulously landscaped with over $150,000 in enhancements, this outdoor sanctuary includes a custom putting green with low-maintenance artificial grass, a large deck ideal for summer barbecues, a hot tub for year-round relaxation, and a variety of seating areas perfect for gathering with family and friends. Whether hosting a crowd or enjoying a quiet morning coffee, the space offers versatility and beauty in equal measure. A must see! Set in a neighbourhood beloved for its mature trees and community spirit, 16 Kenewen Court is moments from top-rated schools, parks, shopping, and daily essentials. With trails and green spaces nearby, its a location that speaks to nature lovers and city dwellers alike. More than just a house, this is a home designed to be lived in and loved for years to come. |
| Price | $1,425,000 |
| Taxes: | $5994.12 |
| Assessment Year: | 2024 |
| Occupancy: | Vacant |
| Address: | 16 Kenewen Cour , Toronto, M4A 1R8, Toronto |
| Directions/Cross Streets: | Eglinton/DVP |
| Rooms: | 6 |
| Rooms +: | 3 |
| Bedrooms: | 3 |
| Bedrooms +: | 0 |
| Family Room: | F |
| Basement: | Finished, Full |
| Level/Floor | Room | Length(ft) | Width(ft) | Descriptions | |
| Room 1 | Main | Living Ro | 16.01 | 11.78 | Hardwood Floor |
| Room 2 | Main | Dining Ro | 12 | 8.99 | Hardwood Floor |
| Room 3 | Main | Kitchen | 13.68 | 9.51 | Stainless Steel Appl |
| Room 4 | Main | Primary B | 13.68 | 12 | Double Closet, Hardwood Floor |
| Room 5 | Main | Bedroom 2 | 11.25 | 9.74 | Double Closet, Hardwood Floor |
| Room 6 | Main | Bedroom 3 | 10 | 8.76 | Double Closet, Hardwood Floor |
| Room 7 | Lower | Recreatio | 24.24 | 15.58 | Above Grade Window, Gas Fireplace |
| Room 8 | Lower | Office | 16.99 | 10.43 | Broadloom, Above Grade Window, Closet |
| Room 9 | Lower | Laundry | 10 | 10 | Laundry Sink |
| Room 10 | Lower | Utility R | 10 | 8 | |
| Room 11 | Lower | Workshop | 12.4 | 10 |
| Washroom Type | No. of Pieces | Level |
| Washroom Type 1 | 4 | Main |
| Washroom Type 2 | 4 | Lower |
| Washroom Type 3 | 0 | |
| Washroom Type 4 | 0 | |
| Washroom Type 5 | 0 |
| Total Area: | 0.00 |
| Property Type: | Detached |
| Style: | Bungalow-Raised |
| Exterior: | Brick |
| Garage Type: | Attached |
| (Parking/)Drive: | Private Do |
| Drive Parking Spaces: | 4 |
| Park #1 | |
| Parking Type: | Private Do |
| Park #2 | |
| Parking Type: | Private Do |
| Pool: | None |
| Approximatly Square Footage: | 1100-1500 |
| CAC Included: | N |
| Water Included: | N |
| Cabel TV Included: | N |
| Common Elements Included: | N |
| Heat Included: | N |
| Parking Included: | N |
| Condo Tax Included: | N |
| Building Insurance Included: | N |
| Fireplace/Stove: | Y |
| Heat Type: | Forced Air |
| Central Air Conditioning: | Central Air |
| Central Vac: | N |
| Laundry Level: | Syste |
| Ensuite Laundry: | F |
| Sewers: | Sewer |
$
%
Years
This calculator is for demonstration purposes only. Always consult a professional
financial advisor before making personal financial decisions.
| Although the information displayed is believed to be accurate, no warranties or representations are made of any kind. |
| EXP REALTY |
|
|

Mak Azad
Broker
Dir:
647-831-6400
Bus:
416-298-8383
Fax:
416-298-8303
| Book Showing | Email a Friend |
Jump To:
At a Glance:
| Type: | Freehold - Detached |
| Area: | Toronto |
| Municipality: | Toronto C13 |
| Neighbourhood: | Victoria Village |
| Style: | Bungalow-Raised |
| Tax: | $5,994.12 |
| Beds: | 3 |
| Baths: | 2 |
| Fireplace: | Y |
| Pool: | None |
Locatin Map:
Payment Calculator:

