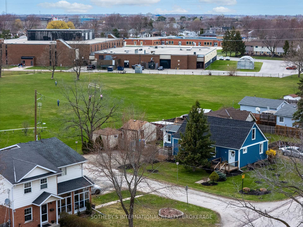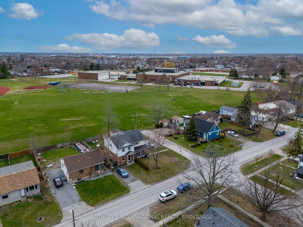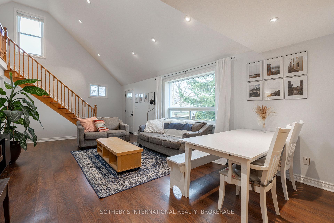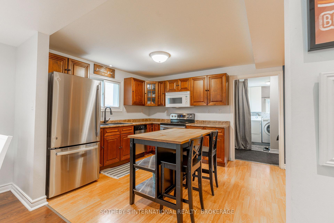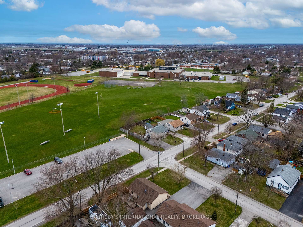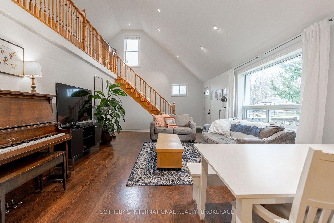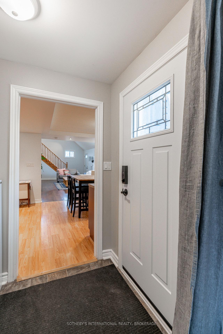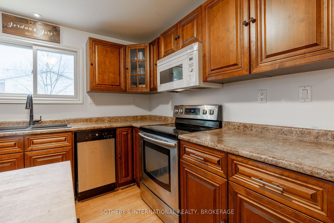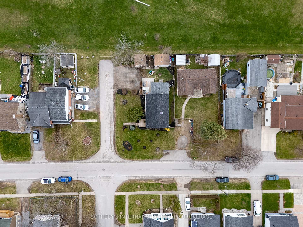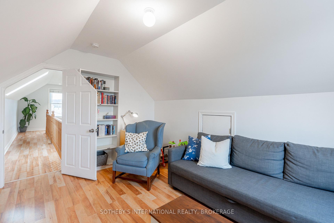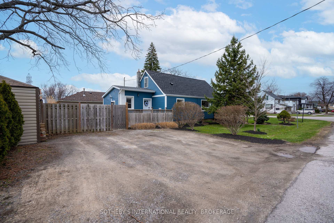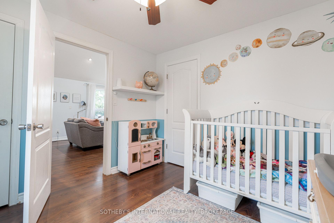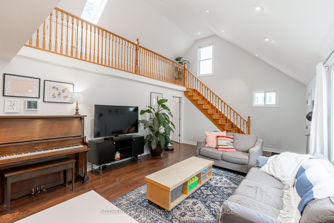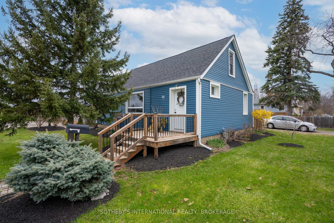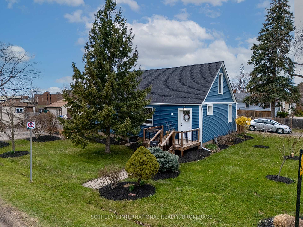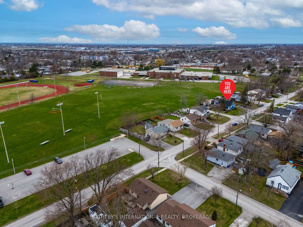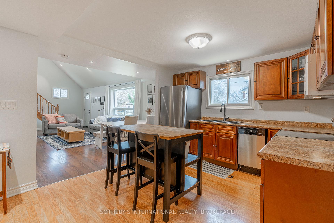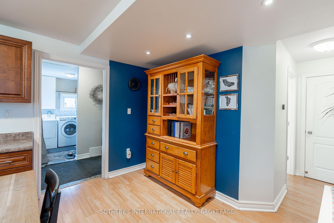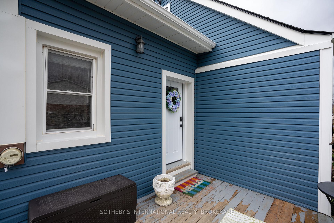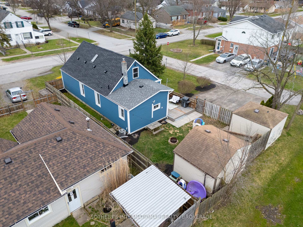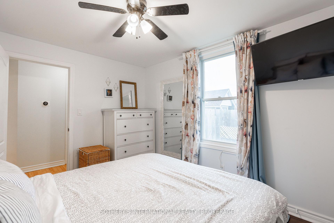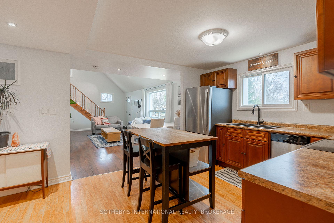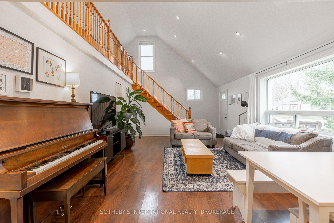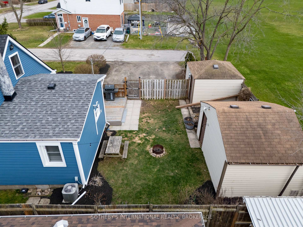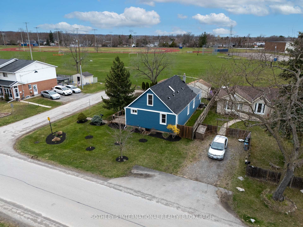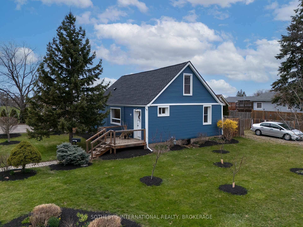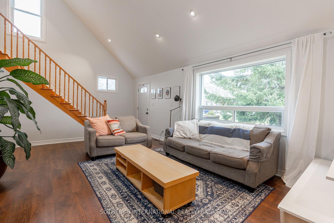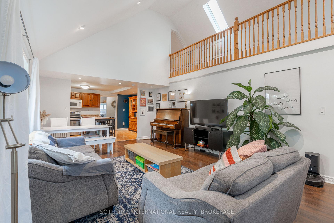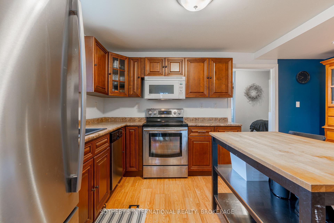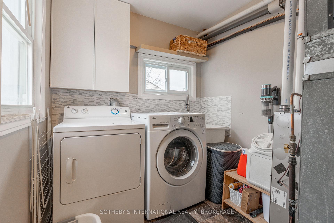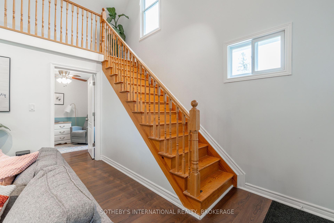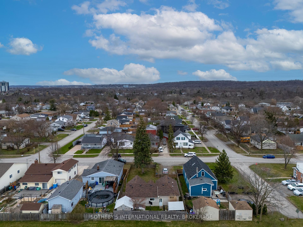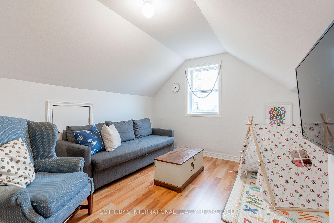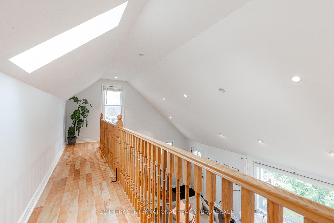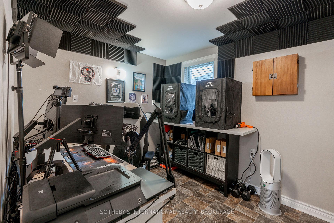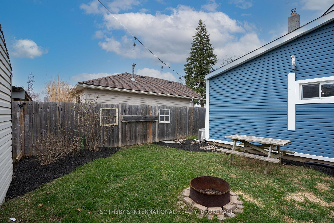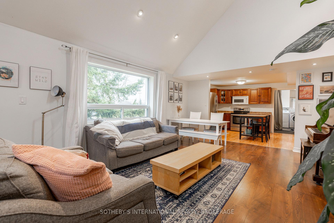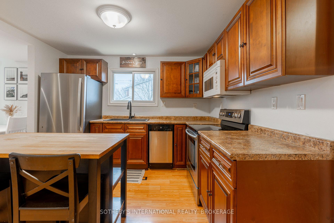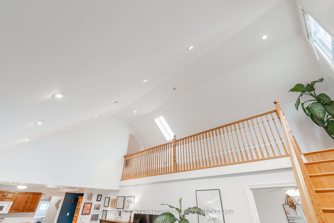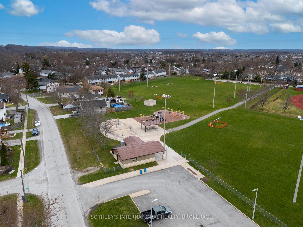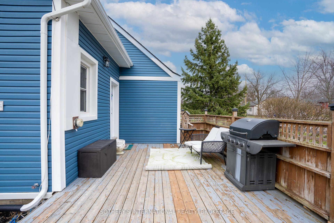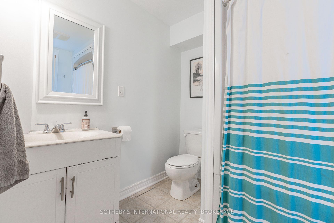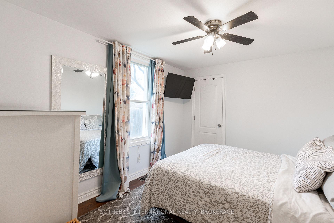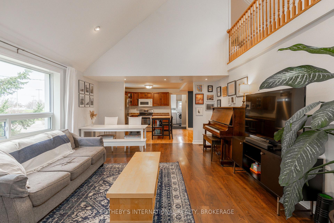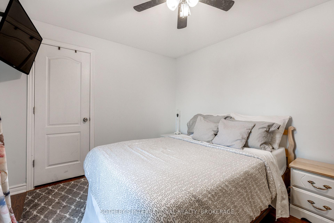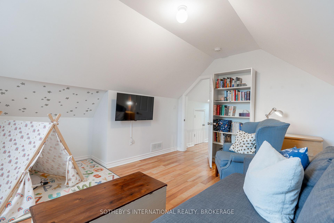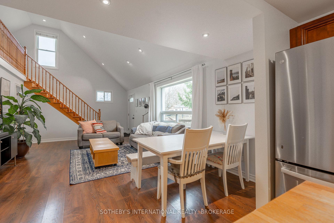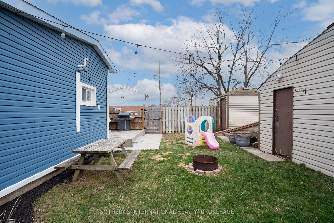$545,000
Available - For Sale
Listing ID: X12094274
60 Powerview Aven , St. Catharines, L2S 1X1, Niagara
| Welcome to this bright and spacious four-bedroom home, ideally located in a quiet neighbourhood just minutes from Highway 406 and all major amenities. Designed with a flowing open-concept layout and stunning 16.5-foot vaulted ceilings, the home offers an abundance of natural light and a warm, inviting atmosphere thats perfect for both everyday living and entertaining.Situated just a short drive from the upcoming GO Station offering future regular routes to Toronto this property is a commuters dream. It also abuts West Park - home to soccer fields, a brand-new splash pad, playground, and the Niagara Olympic Club, making it an ideal spot for active families. This carpet-free home has been thoughtfully updated, with major improvements already done. The main roof was redone in 2024, including new shingles, sheeting, and a ridge venting. The back entrance roof was replaced in 2020 with new framing and a fresh roofline, while the siding was updated in 2019. Inside, the kitchen features a new fridge and dishwasher. The furnace and AC were both updated recently as well. Both backyard sheds are powered, offering excellent options for storage, hobbies, or a workshop setup.With its combination of major upgrades, an unbeatable location, and a layout that truly feels like home, this property is ready to welcome its next chapter. |
| Price | $545,000 |
| Taxes: | $2749.00 |
| Assessment Year: | 2024 |
| Occupancy: | Owner |
| Address: | 60 Powerview Aven , St. Catharines, L2S 1X1, Niagara |
| Directions/Cross Streets: | Parker and Powerview |
| Rooms: | 8 |
| Bedrooms: | 4 |
| Bedrooms +: | 0 |
| Family Room: | F |
| Basement: | Crawl Space |
| Level/Floor | Room | Length(ft) | Width(ft) | Descriptions | |
| Room 1 | Ground | Bedroom | 9.81 | 10.53 | |
| Room 2 | Ground | Bedroom 2 | 12 | 9.87 | |
| Room 3 | Ground | Bedroom 3 | 8.72 | 12.53 | |
| Room 4 | Second | Bedroom 4 | 10.59 | 14.2 | |
| Room 5 | Ground | Bathroom | 7.18 | 8.33 | 4 Pc Bath |
| Room 6 | Ground | Laundry | 7.35 | 7.18 | |
| Room 7 | Ground | Kitchen | 15.22 | 9.84 | |
| Room 8 | Ground | Living Ro | 13.97 | 26.24 |
| Washroom Type | No. of Pieces | Level |
| Washroom Type 1 | 4 | Ground |
| Washroom Type 2 | 0 | |
| Washroom Type 3 | 0 | |
| Washroom Type 4 | 0 | |
| Washroom Type 5 | 0 |
| Total Area: | 0.00 |
| Property Type: | Detached |
| Style: | 1 1/2 Storey |
| Exterior: | Vinyl Siding |
| Garage Type: | None |
| Drive Parking Spaces: | 3 |
| Pool: | None |
| Approximatly Square Footage: | 1100-1500 |
| CAC Included: | N |
| Water Included: | N |
| Cabel TV Included: | N |
| Common Elements Included: | N |
| Heat Included: | N |
| Parking Included: | N |
| Condo Tax Included: | N |
| Building Insurance Included: | N |
| Fireplace/Stove: | N |
| Heat Type: | Forced Air |
| Central Air Conditioning: | Central Air |
| Central Vac: | N |
| Laundry Level: | Syste |
| Ensuite Laundry: | F |
| Sewers: | Sewer |
$
%
Years
This calculator is for demonstration purposes only. Always consult a professional
financial advisor before making personal financial decisions.
| Although the information displayed is believed to be accurate, no warranties or representations are made of any kind. |
| SOTHEBY'S INTERNATIONAL REALTY, BROKERAGE |
|
|

Mak Azad
Broker
Dir:
647-831-6400
Bus:
416-298-8383
Fax:
416-298-8303
| Book Showing | Email a Friend |
Jump To:
At a Glance:
| Type: | Freehold - Detached |
| Area: | Niagara |
| Municipality: | St. Catharines |
| Neighbourhood: | 458 - Western Hill |
| Style: | 1 1/2 Storey |
| Tax: | $2,749 |
| Beds: | 4 |
| Baths: | 1 |
| Fireplace: | N |
| Pool: | None |
Locatin Map:
Payment Calculator:

