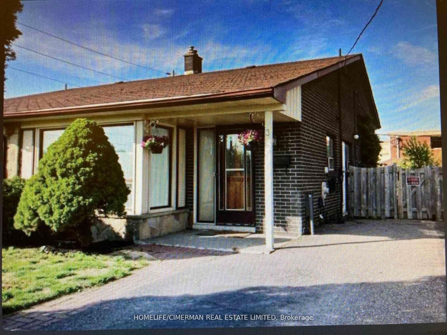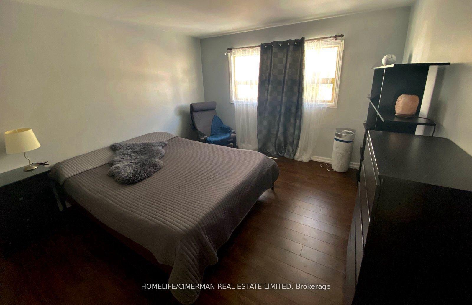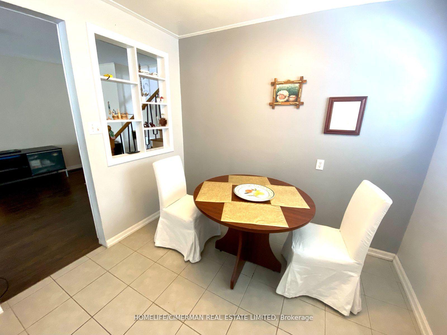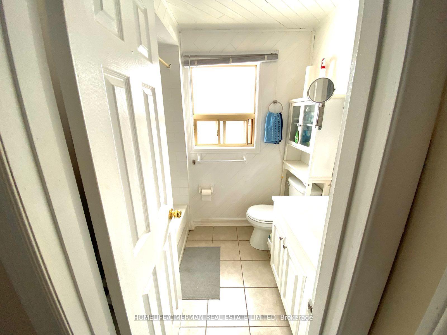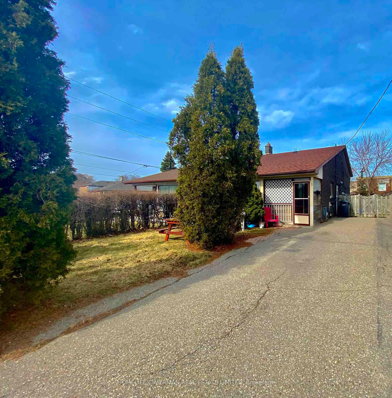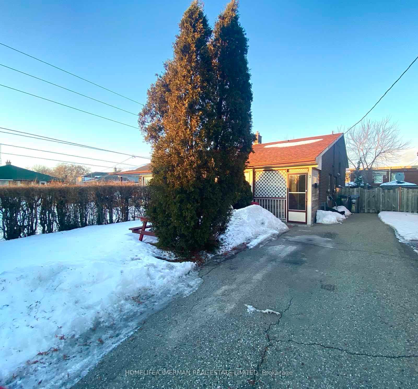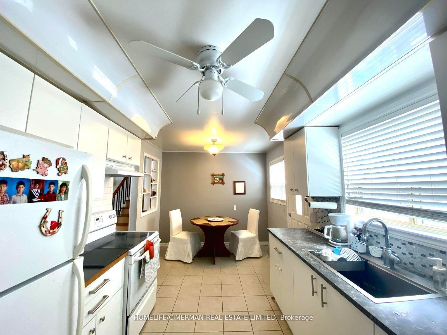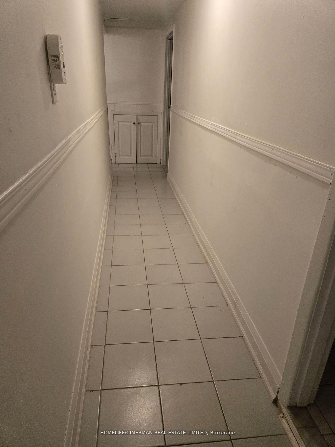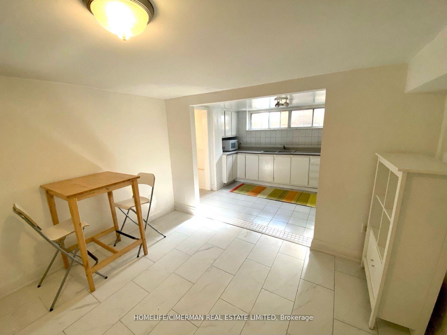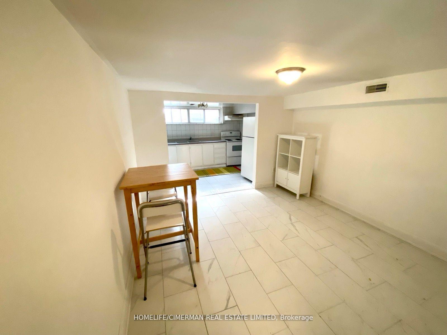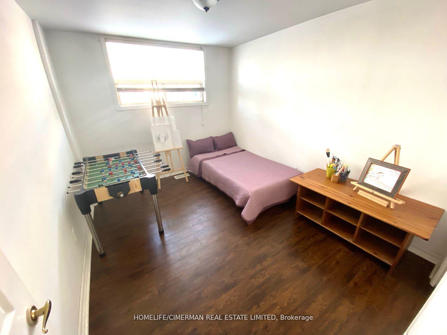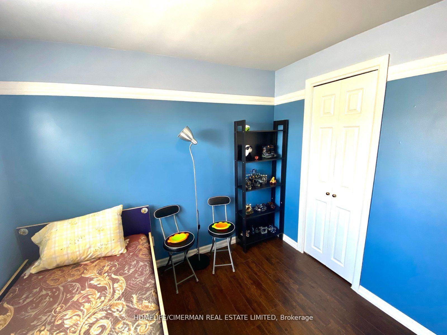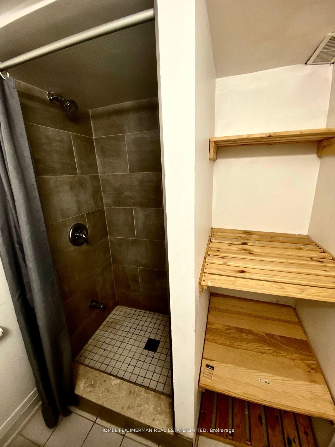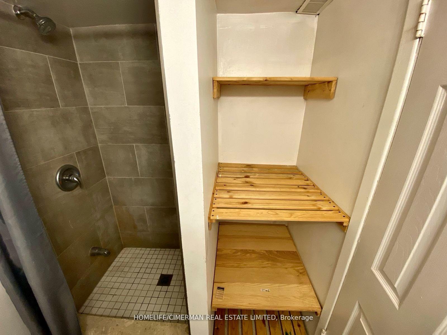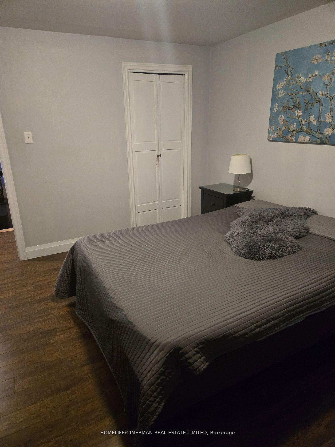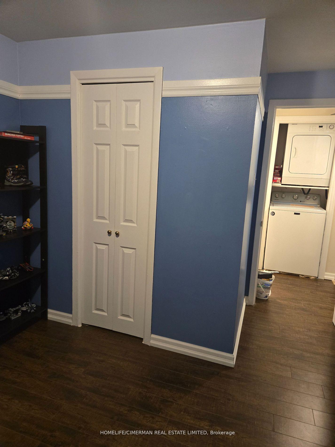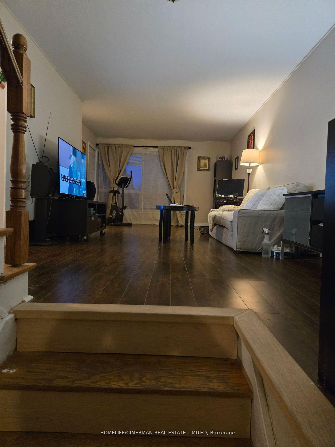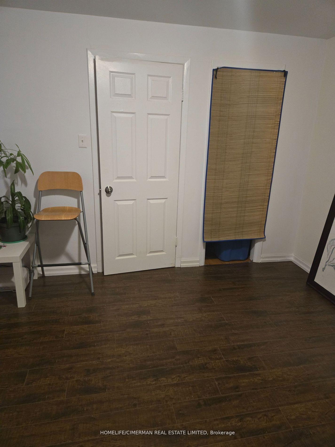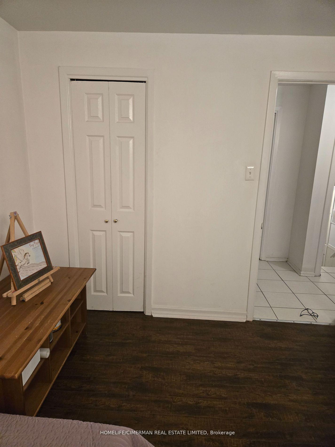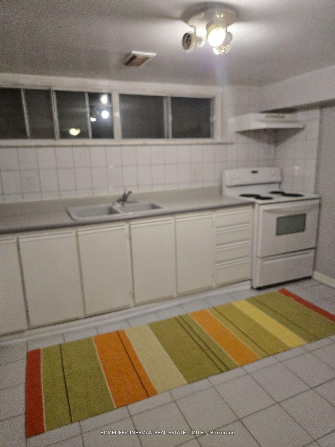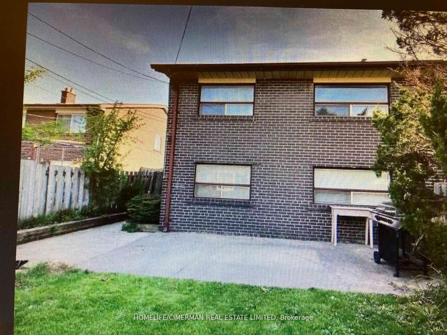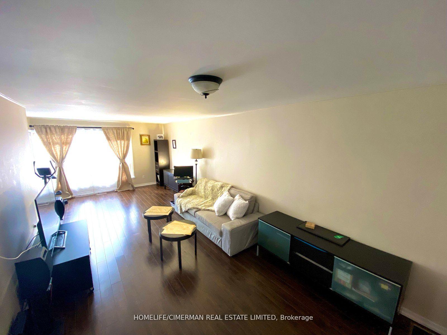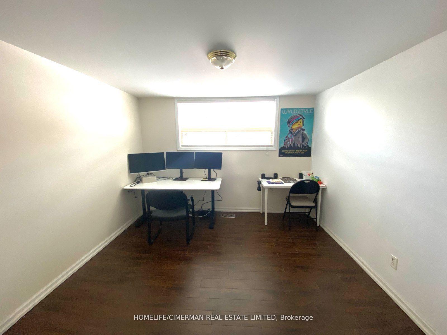$798,800
Available - For Sale
Listing ID: W12093774
3 Benton Stre , Brampton, L6W 3B8, Peel
| Welcome to this beautifully updated 4-bedroom semi-detached gem, ideally situated in a sought-after neighouborhood - perfect for families and professionals alike! Step inside to discover a bright and airy living and dining area, designed for effortless entertaining and everyday comfort. The spacious kitchen offers ample storage and functionality, ideal for cooking up memories with loved ones. Enjoy the comfort of four well- proportioned bedrooms, offering versatility for growing families, guests, or a dedicated home office. Recent renovations add incredible value and peace of mind, including: Roof (2018), stylish laminate flooring (2020), modern kitchen cabinetry (2020), basement bathroom (2018), basement tiling (2024). The fully finished basement features a second kitchen and private entrance - perfect for in-laws, guests, or potential rental income. Step outside to a beautifully maintained backyard, your own private retreat for relaxation, play, or weekend barbecues. This home offers comfort, style, and flexibility - everything you need to move in and enjoy. Don't miss this fantastic opportunity! |
| Price | $798,800 |
| Taxes: | $4045.00 |
| Occupancy: | Owner |
| Address: | 3 Benton Stre , Brampton, L6W 3B8, Peel |
| Directions/Cross Streets: | Kennedy/Queen/Steeles |
| Rooms: | 6 |
| Rooms +: | 3 |
| Bedrooms: | 2 |
| Bedrooms +: | 2 |
| Family Room: | F |
| Basement: | Apartment |
| Level/Floor | Room | Length(ft) | Width(ft) | Descriptions | |
| Room 1 | Main | Kitchen | 15.42 | 9.18 | Galley Kitchen, Combined w/Dining, Large Window |
| Room 2 | Main | Dining Ro | 15.42 | 9.18 | Combined w/Kitchen, Open Concept, W/O To Yard |
| Room 3 | Main | Living Ro | 26.9 | 12.46 | Laminate, Picture Window |
| Room 4 | Upper | Primary B | 11.25 | 10.92 | Laminate, Large Closet |
| Room 5 | Upper | Bedroom | 11.48 | 9.18 | Laminate, Closet |
| Room 6 | Basement | Kitchen | 12.23 | 9.35 | Combined w/Living, Ceramic Floor |
| Room 7 | Basement | Living Ro | 11.64 | 10.89 | Combined w/Kitchen, Ceramic Floor |
| Room 8 | Lower | Bedroom | 11.25 | 10.82 | Laminate, Closet, Window |
| Room 9 | Lower | Bedroom | 11.22 | 9.02 | Laminate, Closet Organizers, Window |
| Washroom Type | No. of Pieces | Level |
| Washroom Type 1 | 4 | |
| Washroom Type 2 | 3 | Basement |
| Washroom Type 3 | 0 | |
| Washroom Type 4 | 0 | |
| Washroom Type 5 | 0 |
| Total Area: | 0.00 |
| Property Type: | Semi-Detached |
| Style: | Backsplit 4 |
| Exterior: | Brick |
| Garage Type: | None |
| (Parking/)Drive: | Private |
| Drive Parking Spaces: | 4 |
| Park #1 | |
| Parking Type: | Private |
| Park #2 | |
| Parking Type: | Private |
| Pool: | None |
| Approximatly Square Footage: | 1100-1500 |
| CAC Included: | N |
| Water Included: | N |
| Cabel TV Included: | N |
| Common Elements Included: | N |
| Heat Included: | N |
| Parking Included: | N |
| Condo Tax Included: | N |
| Building Insurance Included: | N |
| Fireplace/Stove: | N |
| Heat Type: | Forced Air |
| Central Air Conditioning: | Central Air |
| Central Vac: | N |
| Laundry Level: | Syste |
| Ensuite Laundry: | F |
| Sewers: | Sewer |
$
%
Years
This calculator is for demonstration purposes only. Always consult a professional
financial advisor before making personal financial decisions.
| Although the information displayed is believed to be accurate, no warranties or representations are made of any kind. |
| HOMELIFE/CIMERMAN REAL ESTATE LIMITED |
|
|

Mak Azad
Broker
Dir:
647-831-6400
Bus:
416-298-8383
Fax:
416-298-8303
| Book Showing | Email a Friend |
Jump To:
At a Glance:
| Type: | Freehold - Semi-Detached |
| Area: | Peel |
| Municipality: | Brampton |
| Neighbourhood: | Bram East |
| Style: | Backsplit 4 |
| Tax: | $4,045 |
| Beds: | 2+2 |
| Baths: | 2 |
| Fireplace: | N |
| Pool: | None |
Locatin Map:
Payment Calculator:

