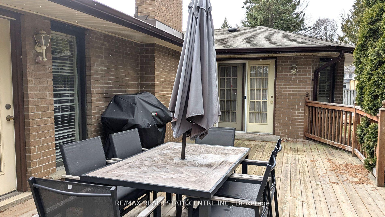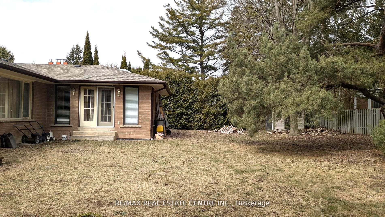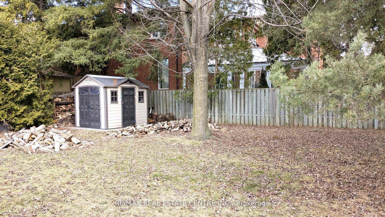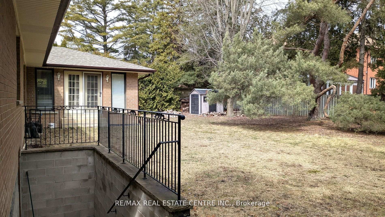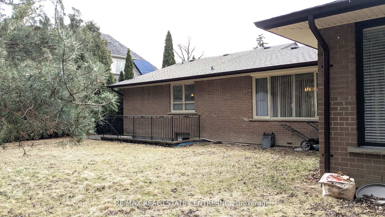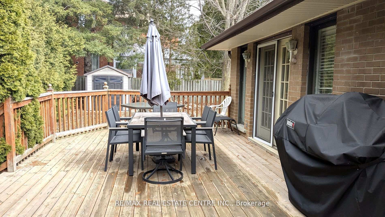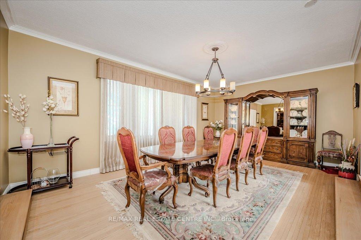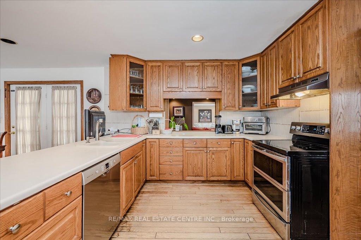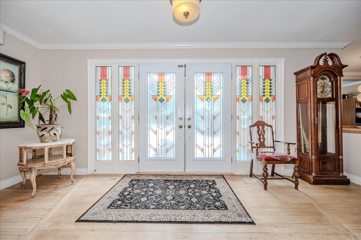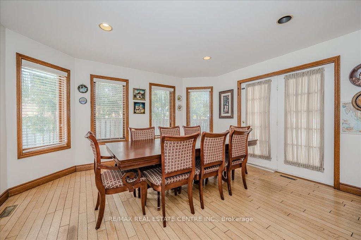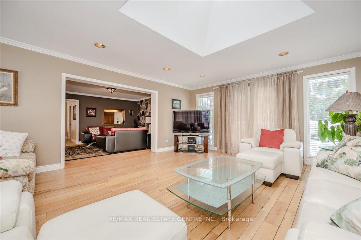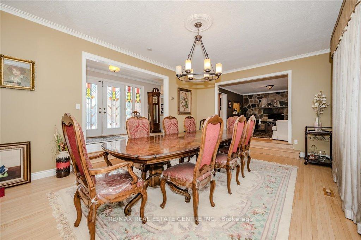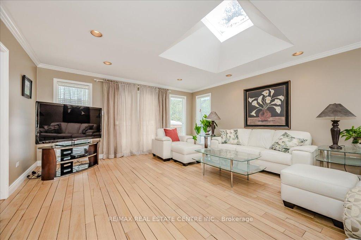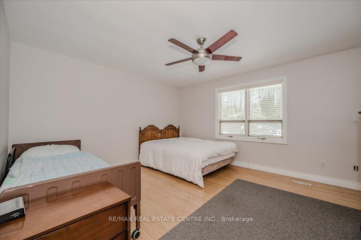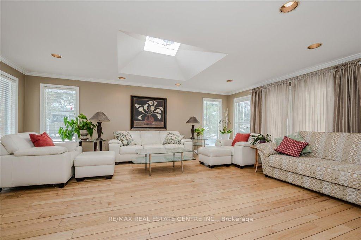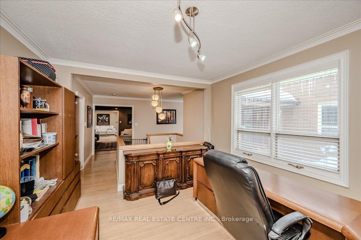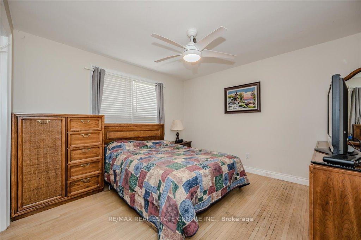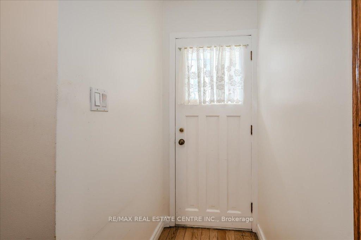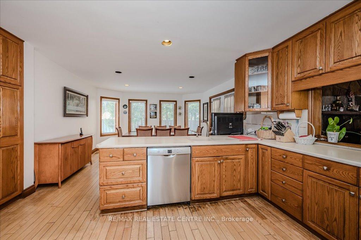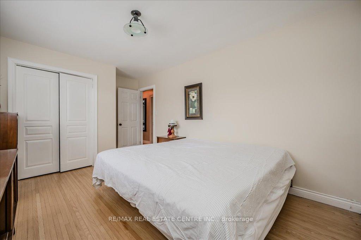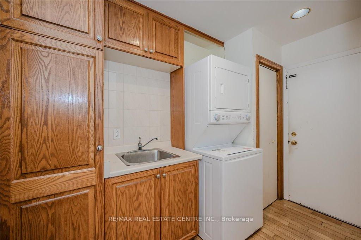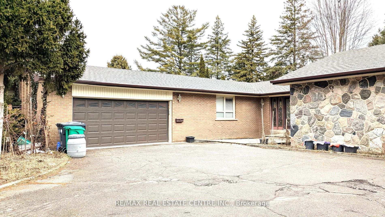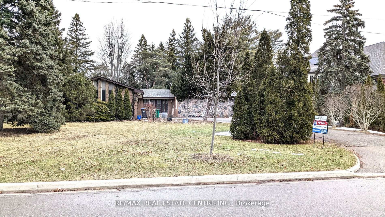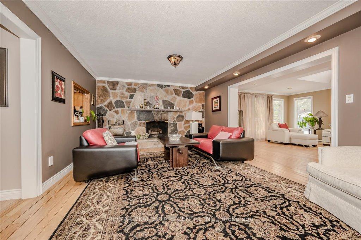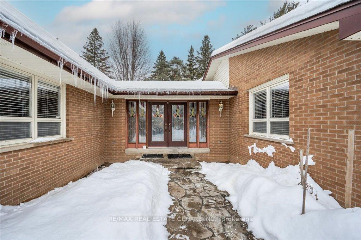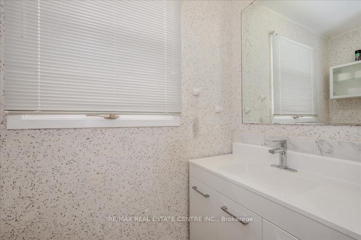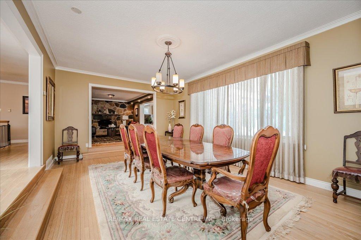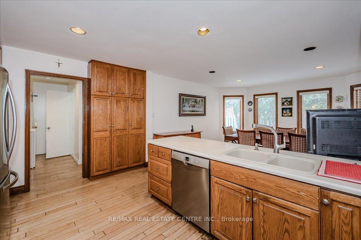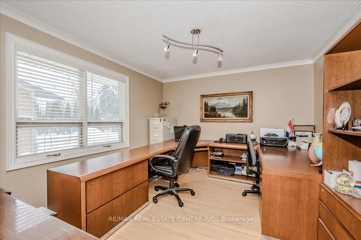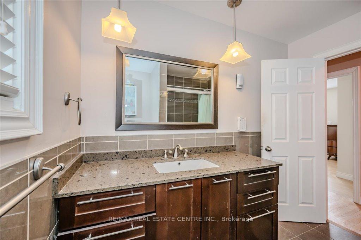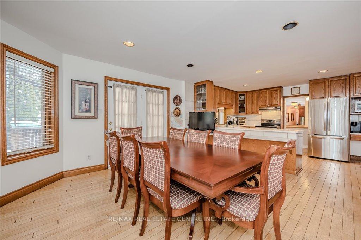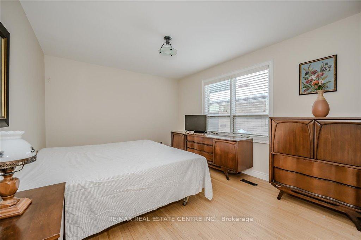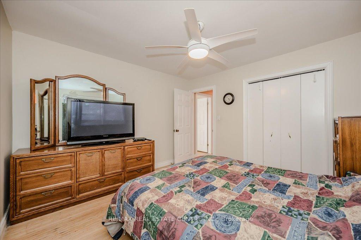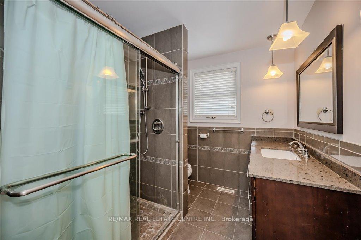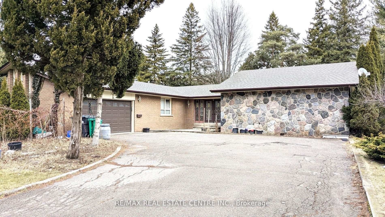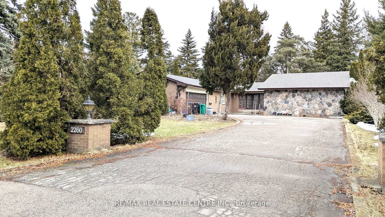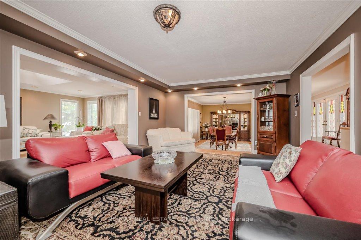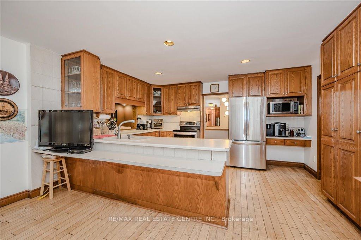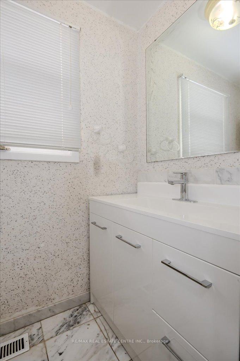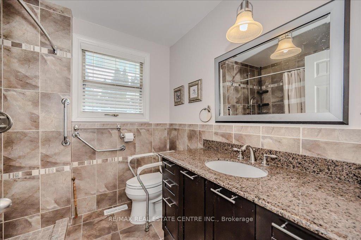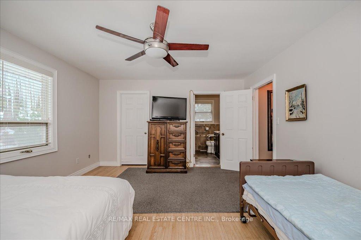$2,199,000
Available - For Sale
Listing ID: W12094005
2260 Oneida Cres , Mississauga, L5C 1V6, Peel
| Spacious Bungalow on an oversized lot in prime neighborhood! Credit Valley Golf and Country Club. Nestled among Muti Million-dollar estate homes! 3 Bedrooms and 3 baths on main floor with an unfinished walk out basement. Master Bedroom 4pc ensuite bath. Main floor family room open concept with fireplace. Sunken Dining Room. Living Room walkout to deck/backyard. Hardwood floors throughout. Spacious eat in kitchen with walk out to deck/backyard. Entry to home from garage. Rough in ready in basement for 2 bathrooms and kitchen. 2 car garage. Main floor 2,796 sq ft. Renovate or build your dream home on a 107 ft lot frontage x 203 deep (Irregular lot) |
| Price | $2,199,000 |
| Taxes: | $12931.00 |
| Occupancy: | Owner |
| Address: | 2260 Oneida Cres , Mississauga, L5C 1V6, Peel |
| Directions/Cross Streets: | Queensway/Stavebank |
| Rooms: | 8 |
| Bedrooms: | 3 |
| Bedrooms +: | 0 |
| Family Room: | T |
| Basement: | Unfinished, Walk-Out |
| Level/Floor | Room | Length(ft) | Width(ft) | Descriptions | |
| Room 1 | Ground | Living Ro | 18.37 | 13.28 | Hardwood Floor, Combined w/Dining, Sunken Room |
| Room 2 | Ground | Dining Ro | 12.6 | 13.09 | Walk-Out, Hardwood Floor, Combined w/Family |
| Room 3 | Ground | Family Ro | 15.09 | 12.07 | Hardwood Floor, Fireplace, Combined w/Dining |
| Room 4 | Ground | Kitchen | 24.47 | 13.78 | Hardwood Floor, Stainless Steel Appl, Walk-Out |
| Room 5 | Ground | Office | 12.6 | 10.17 | Hardwood Floor |
| Room 6 | Ground | Primary B | 14.83 | 13.28 | Hardwood Floor, 4 Pc Ensuite |
| Room 7 | Ground | Bedroom 2 | 11.81 | 11.68 | Hardwood Floor |
| Room 8 | Ground | Bedroom 3 | 13.32 | 10.82 | Hardwood Floor |
| Washroom Type | No. of Pieces | Level |
| Washroom Type 1 | 5 | Ground |
| Washroom Type 2 | 4 | Ground |
| Washroom Type 3 | 2 | Ground |
| Washroom Type 4 | 0 | |
| Washroom Type 5 | 0 |
| Total Area: | 0.00 |
| Property Type: | Detached |
| Style: | Bungalow |
| Exterior: | Brick |
| Garage Type: | Attached |
| (Parking/)Drive: | Private |
| Drive Parking Spaces: | 8 |
| Park #1 | |
| Parking Type: | Private |
| Park #2 | |
| Parking Type: | Private |
| Pool: | None |
| Approximatly Square Footage: | 2500-3000 |
| CAC Included: | N |
| Water Included: | N |
| Cabel TV Included: | N |
| Common Elements Included: | N |
| Heat Included: | N |
| Parking Included: | N |
| Condo Tax Included: | N |
| Building Insurance Included: | N |
| Fireplace/Stove: | Y |
| Heat Type: | Forced Air |
| Central Air Conditioning: | Central Air |
| Central Vac: | N |
| Laundry Level: | Syste |
| Ensuite Laundry: | F |
| Sewers: | Sewer |
$
%
Years
This calculator is for demonstration purposes only. Always consult a professional
financial advisor before making personal financial decisions.
| Although the information displayed is believed to be accurate, no warranties or representations are made of any kind. |
| RE/MAX REAL ESTATE CENTRE INC. |
|
|

Mak Azad
Broker
Dir:
647-831-6400
Bus:
416-298-8383
Fax:
416-298-8303
| Book Showing | Email a Friend |
Jump To:
At a Glance:
| Type: | Freehold - Detached |
| Area: | Peel |
| Municipality: | Mississauga |
| Neighbourhood: | Erindale |
| Style: | Bungalow |
| Tax: | $12,931 |
| Beds: | 3 |
| Baths: | 3 |
| Fireplace: | Y |
| Pool: | None |
Locatin Map:
Payment Calculator:

