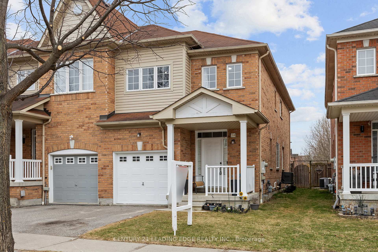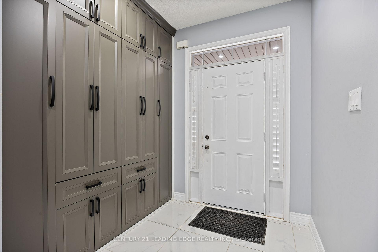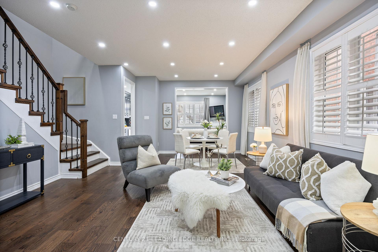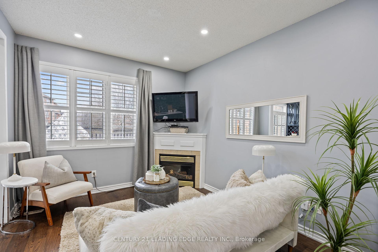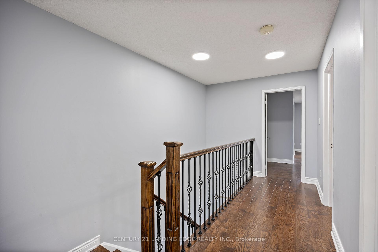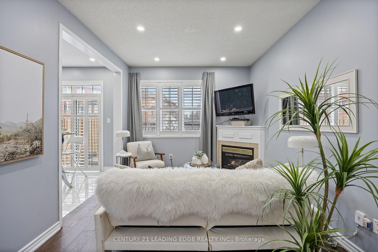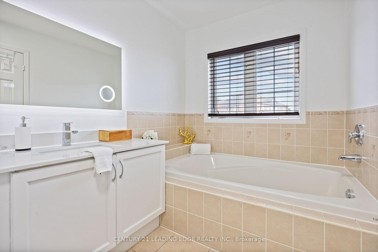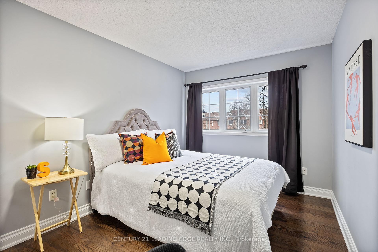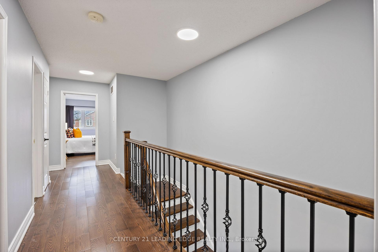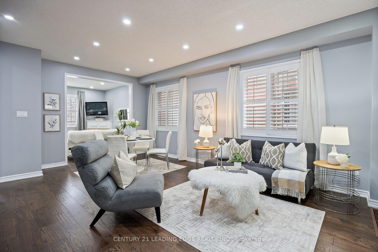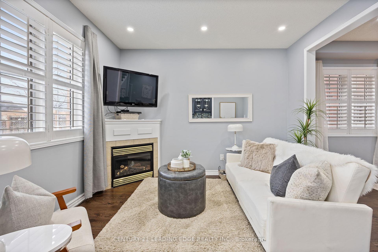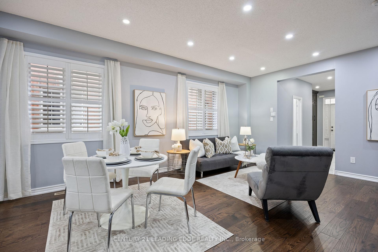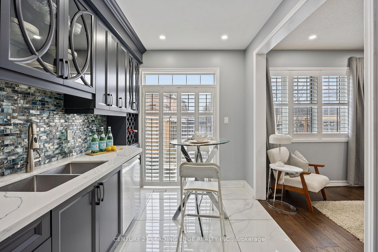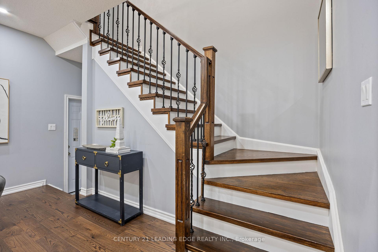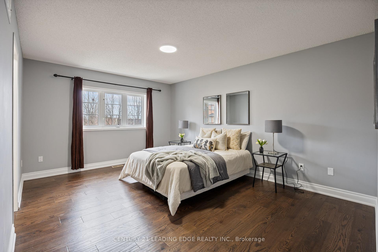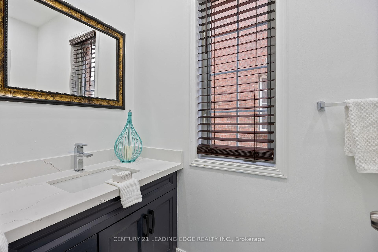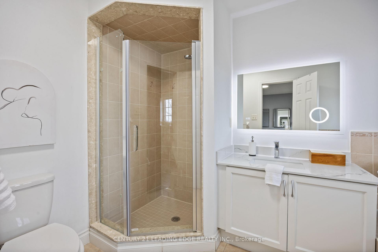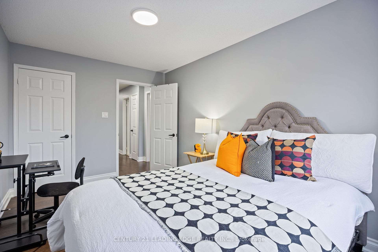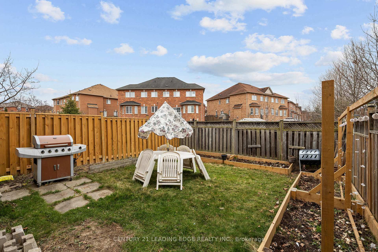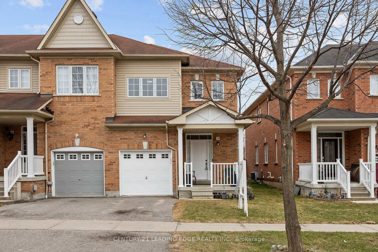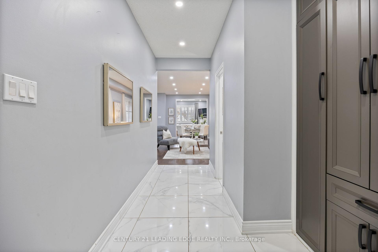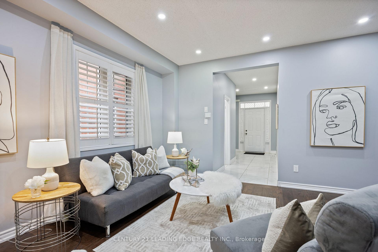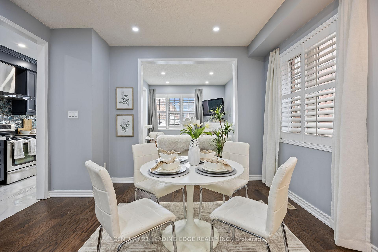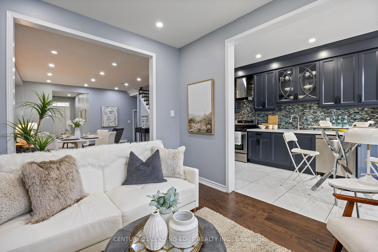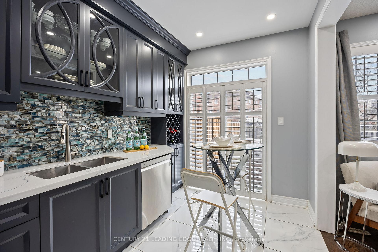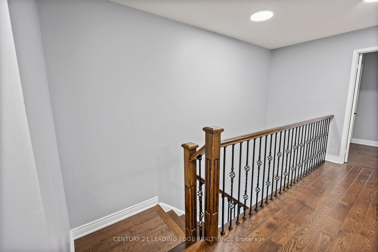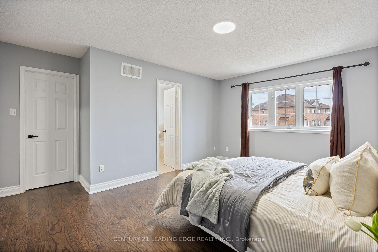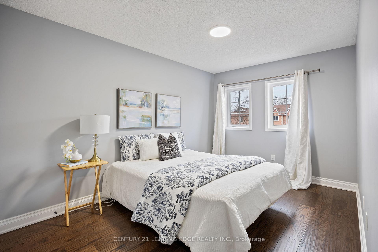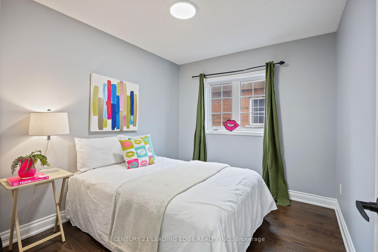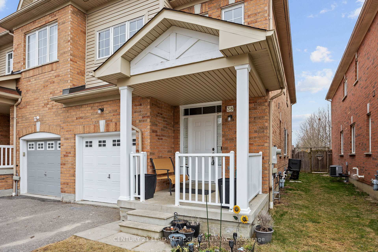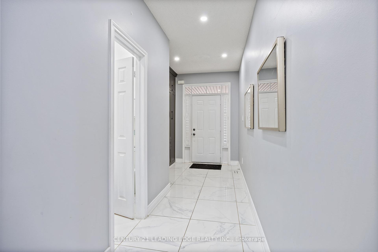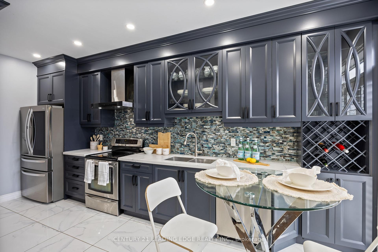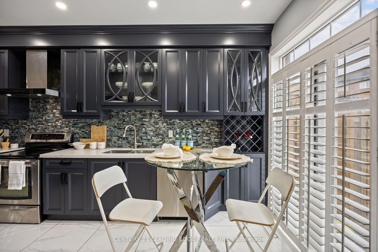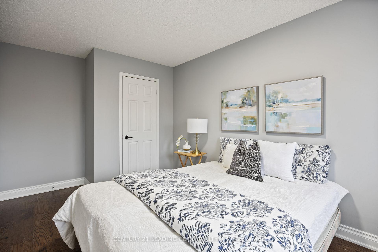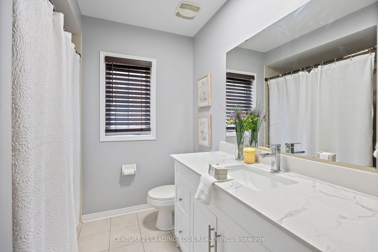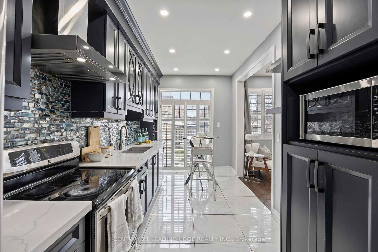$789,000
Available - For Sale
Listing ID: E12092321
38 Thorp Cres , Ajax, L1T 0G9, Durham
| Beautifully Updated End Unit Freehold Townhome nestled in the highly sought-after Central West Ajax community! This turnkey gem is less than 20 years old and has been tastefully renovated from top to bottom. Freshly painted with brand new hardwood floors throughout, this home combines modern elegance with everyday functionality. Offering approximately 1900 sq ft of bright, open-concept living space, the main floor features stylish laminate flooring, smooth ceilings, and a stunning renovated kitchen complete with new cabinets, chic backsplash, space for a center island, and walkout to a private, fully fenced backyard and gas line for BBQperfect for entertaining. Upstairs, you'll find 3 generously sized bedrooms, including a spacious primary suite with a huge walk-in closet and a luxurious, newly renovated 4-piece ensuite. The spacious basement offers a blank canvas with a rough-in for a 4th bathroom and a cold cellarready for your personal touch, whether it's a home gym, rec room, or guest suite. |
| Price | $789,000 |
| Taxes: | $4567.00 |
| Occupancy: | Owner |
| Address: | 38 Thorp Cres , Ajax, L1T 0G9, Durham |
| Directions/Cross Streets: | Church & Delaney |
| Rooms: | 8 |
| Bedrooms: | 4 |
| Bedrooms +: | 0 |
| Family Room: | F |
| Basement: | Unfinished |
| Level/Floor | Room | Length(ft) | Width(ft) | Descriptions | |
| Room 1 | Main | Living Ro | 18.7 | 10.4 | Hardwood Floor |
| Room 2 | Main | Dining Ro | 13.68 | 9.84 | Hardwood Floor, Combined w/Family |
| Room 3 | Main | Kitchen | 13.68 | 18.17 | Quartz Counter |
| Room 4 | Main | Foyer | 9.02 | 15.91 | B/I Closet |
| Room 5 | Second | Primary B | 14.3 | 18.17 | Ensuite Bath, Walk-In Closet(s) |
| Room 6 | Second | Bedroom 2 | 9.18 | 14.1 | Hardwood Floor |
| Room 7 | Second | Bedroom 3 | 9.18 | 15.38 | Hardwood Floor |
| Washroom Type | No. of Pieces | Level |
| Washroom Type 1 | 2 | |
| Washroom Type 2 | 4 | Second |
| Washroom Type 3 | 0 | |
| Washroom Type 4 | 0 | |
| Washroom Type 5 | 0 |
| Total Area: | 0.00 |
| Property Type: | Att/Row/Townhouse |
| Style: | 2-Storey |
| Exterior: | Brick |
| Garage Type: | Built-In |
| Drive Parking Spaces: | 2 |
| Pool: | None |
| Approximatly Square Footage: | 1500-2000 |
| CAC Included: | N |
| Water Included: | N |
| Cabel TV Included: | N |
| Common Elements Included: | N |
| Heat Included: | N |
| Parking Included: | N |
| Condo Tax Included: | N |
| Building Insurance Included: | N |
| Fireplace/Stove: | N |
| Heat Type: | Forced Air |
| Central Air Conditioning: | Central Air |
| Central Vac: | N |
| Laundry Level: | Syste |
| Ensuite Laundry: | F |
| Sewers: | Sewer |
$
%
Years
This calculator is for demonstration purposes only. Always consult a professional
financial advisor before making personal financial decisions.
| Although the information displayed is believed to be accurate, no warranties or representations are made of any kind. |
| CENTURY 21 LEADING EDGE REALTY INC. |
|
|

Mak Azad
Broker
Dir:
647-831-6400
Bus:
416-298-8383
Fax:
416-298-8303
| Book Showing | Email a Friend |
Jump To:
At a Glance:
| Type: | Freehold - Att/Row/Townhouse |
| Area: | Durham |
| Municipality: | Ajax |
| Neighbourhood: | Central West |
| Style: | 2-Storey |
| Tax: | $4,567 |
| Beds: | 4 |
| Baths: | 3 |
| Fireplace: | N |
| Pool: | None |
Locatin Map:
Payment Calculator:

