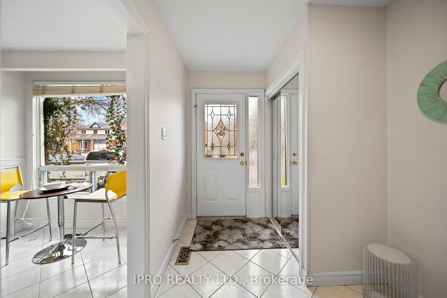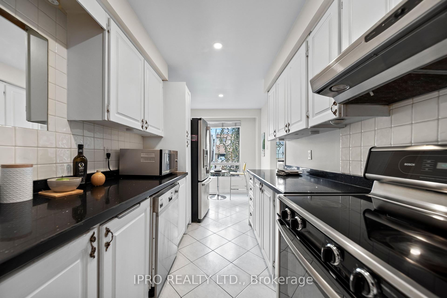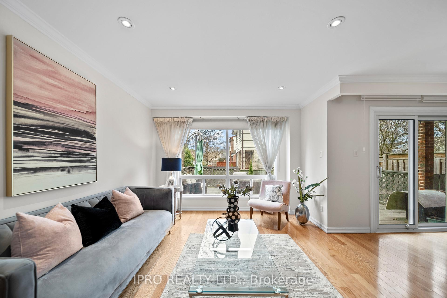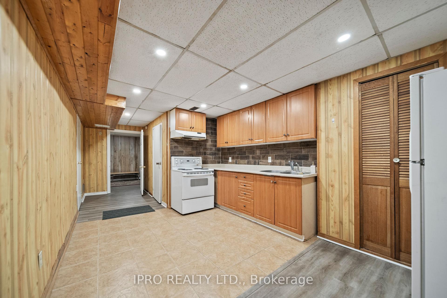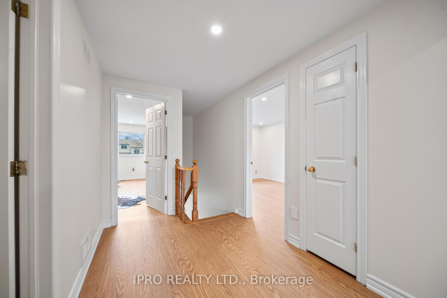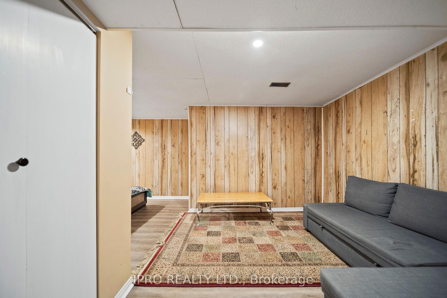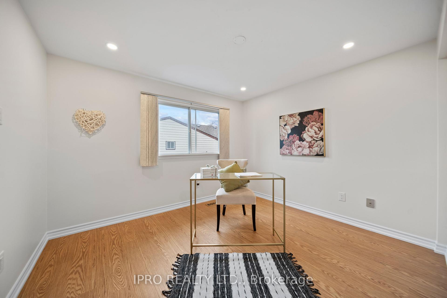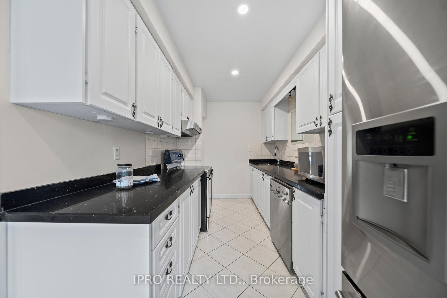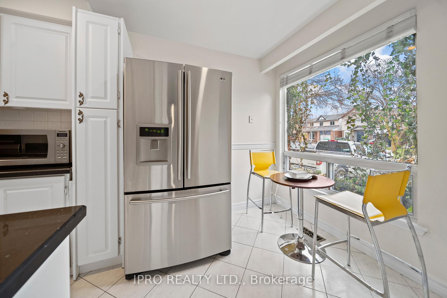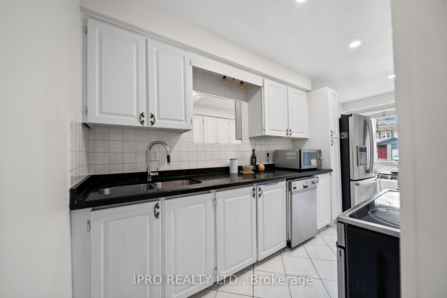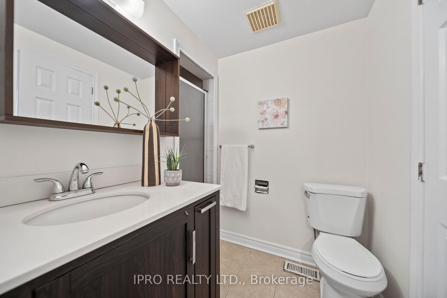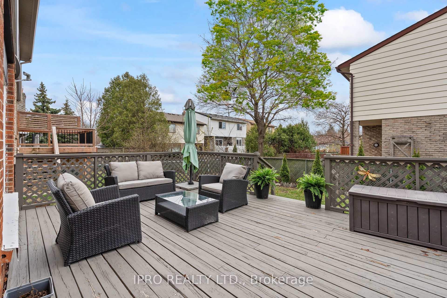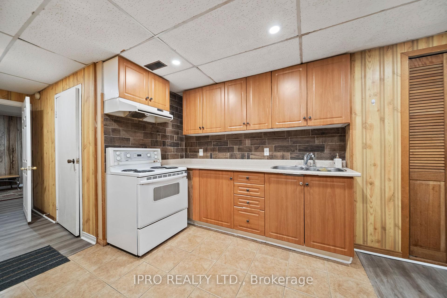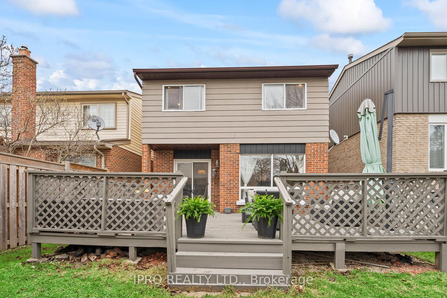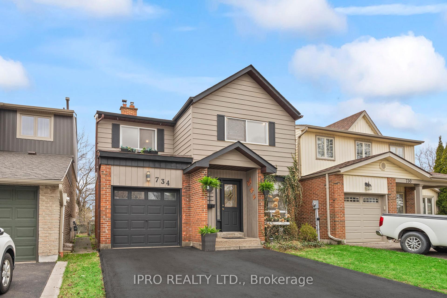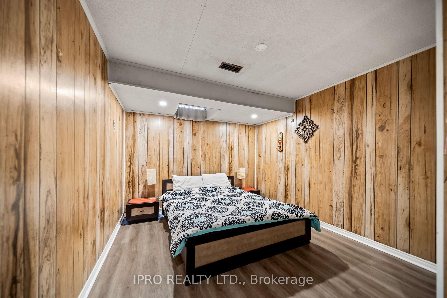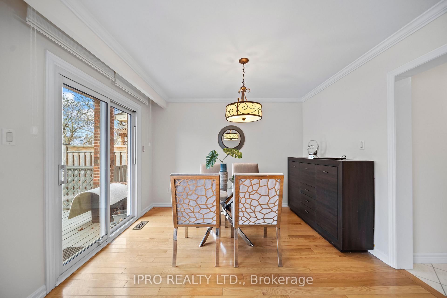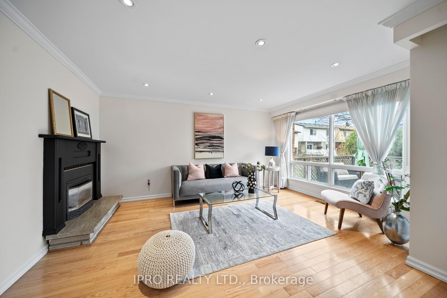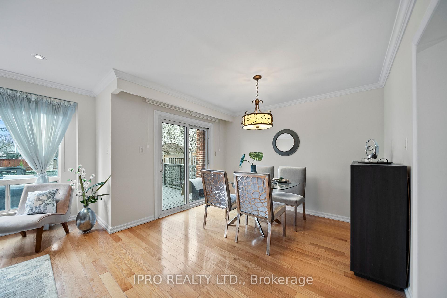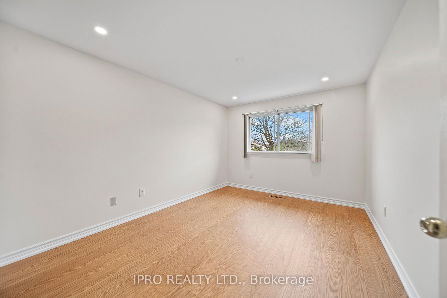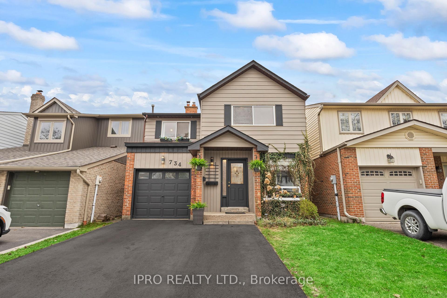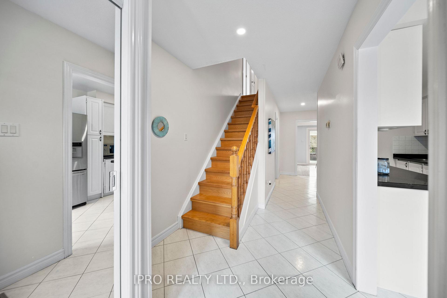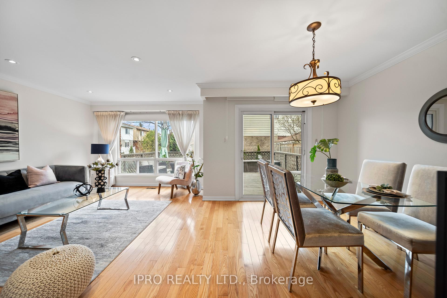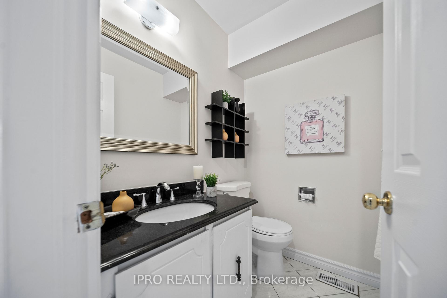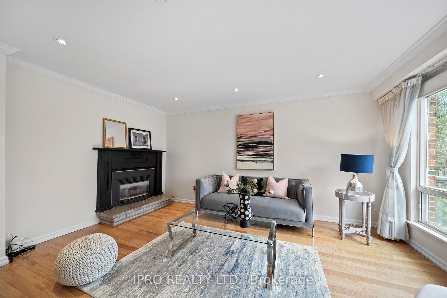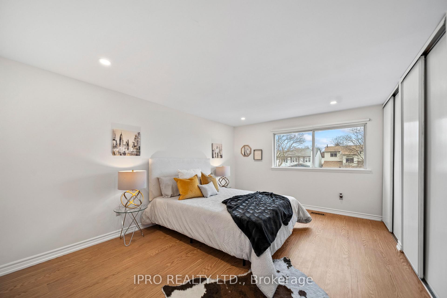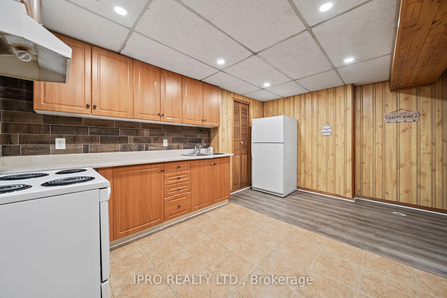$999,888
Available - For Sale
Listing ID: W12094302
734 Briar Cres , Milton, L9T 3Z8, Halton
| This Beautifully Renovated 4+1 Bedrooms, 3.5 Bathrooms Home located on a Quiet Crescent in the Family Friendly Dorset Park Neighbourhood. Spacious Open Concept Living/Dining Area with Large Window and Walk-Out to Backyard Patio. Custom Designed Kitchen with Quartz Countertops, Backsplash, Hardwood Floors, Crown Moulding, Modern Pot Lighting and Granite Vanities in all the Bathrooms. Fully Finished Basement with Separate Entrance - Perfect for In-Law Suite or Income Potential. Added Extra Washroom on 2nd Floor, Roof Shingles (2023), Furnace (2022), New Dining Room Blinds (2024), Extended Driveway (2024), Vinyl Flooring (2025) and Freshly Painted (2025). Enjoy the Large Private Deck, Perfect for Outdoor Entertaining. Prime Location, Close to Schools, Parks, Shopping and Just 5 Minutes to Hwy 401 and 5 Minutes to Milton GO Station. |
| Price | $999,888 |
| Taxes: | $3645.00 |
| Occupancy: | Vacant |
| Address: | 734 Briar Cres , Milton, L9T 3Z8, Halton |
| Directions/Cross Streets: | Woodward & Wilson |
| Rooms: | 8 |
| Rooms +: | 2 |
| Bedrooms: | 4 |
| Bedrooms +: | 1 |
| Family Room: | T |
| Basement: | Apartment, Separate Ent |
| Level/Floor | Room | Length(ft) | Width(ft) | Descriptions | |
| Room 1 | Main | Living Ro | 15.55 | 11.32 | Hardwood Floor, Fireplace, Pot Lights |
| Room 2 | Main | Dining Ro | 10.5 | 9.18 | Hardwood Floor, W/O To Patio, Pot Lights |
| Room 3 | Main | Kitchen | 11.35 | 6.89 | Ceramic Floor, Granite Counters, Pot Lights |
| Room 4 | Main | Breakfast | 7.94 | 6.89 | Ceramic Floor, Large Window, Pot Lights |
| Room 5 | Second | Primary B | 14.96 | 11.18 | Vinyl Floor, Double Closet, Ensuite Bath |
| Room 6 | Second | Bedroom 2 | 12.79 | 10.17 | Vinyl Floor, Large Window, Pot Lights |
| Room 7 | Second | Bedroom 3 | 12.73 | 9.84 | Vinyl Floor, Large Window, Large Closet |
| Room 8 | Second | Bedroom 4 | 12.73 | 11.05 | Vinyl Floor, Large Window, Walk-In Closet(s) |
| Room 9 | Basement | Bedroom | 19.68 | 10.99 | Broadloom, Window, Large Closet |
| Room 10 | Basement | Kitchen | 11.35 | 11.18 | Ceramic Floor, Open Concept, Pot Lights |
| Room 11 | Basement | Breakfast | 7.94 | 6.89 | Broadloom, Pot Lights |
| Washroom Type | No. of Pieces | Level |
| Washroom Type 1 | 4 | Second |
| Washroom Type 2 | 3 | Second |
| Washroom Type 3 | 2 | Main |
| Washroom Type 4 | 3 | Basement |
| Washroom Type 5 | 0 |
| Total Area: | 0.00 |
| Property Type: | Detached |
| Style: | 2-Storey |
| Exterior: | Brick, Vinyl Siding |
| Garage Type: | Attached |
| Drive Parking Spaces: | 2 |
| Pool: | None |
| Approximatly Square Footage: | 1500-2000 |
| CAC Included: | N |
| Water Included: | N |
| Cabel TV Included: | N |
| Common Elements Included: | N |
| Heat Included: | N |
| Parking Included: | N |
| Condo Tax Included: | N |
| Building Insurance Included: | N |
| Fireplace/Stove: | Y |
| Heat Type: | Forced Air |
| Central Air Conditioning: | Central Air |
| Central Vac: | N |
| Laundry Level: | Syste |
| Ensuite Laundry: | F |
| Sewers: | Sewer |
$
%
Years
This calculator is for demonstration purposes only. Always consult a professional
financial advisor before making personal financial decisions.
| Although the information displayed is believed to be accurate, no warranties or representations are made of any kind. |
| IPRO REALTY LTD. |
|
|

Mak Azad
Broker
Dir:
647-831-6400
Bus:
416-298-8383
Fax:
416-298-8303
| Book Showing | Email a Friend |
Jump To:
At a Glance:
| Type: | Freehold - Detached |
| Area: | Halton |
| Municipality: | Milton |
| Neighbourhood: | 1031 - DP Dorset Park |
| Style: | 2-Storey |
| Tax: | $3,645 |
| Beds: | 4+1 |
| Baths: | 4 |
| Fireplace: | Y |
| Pool: | None |
Locatin Map:
Payment Calculator:

