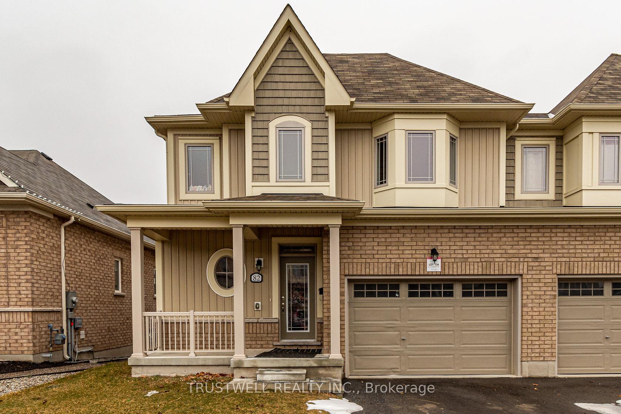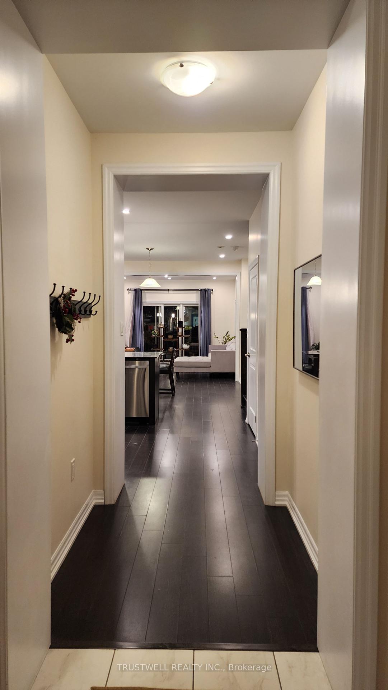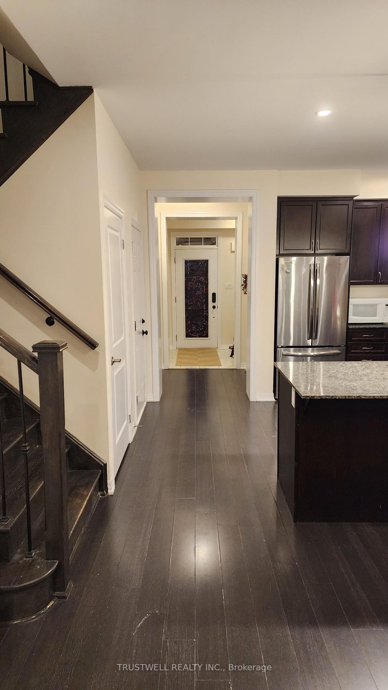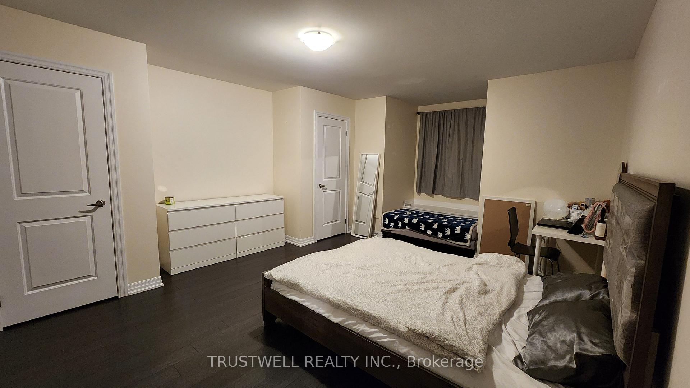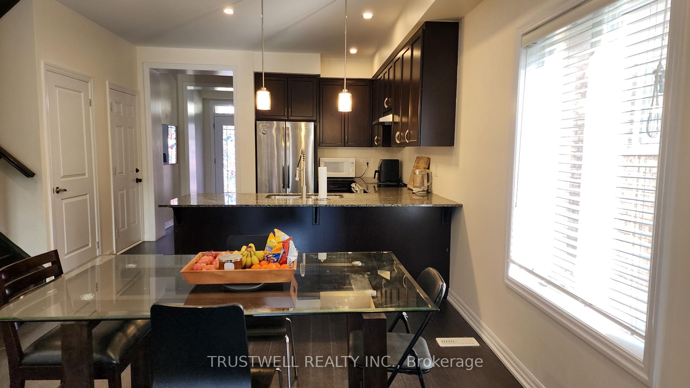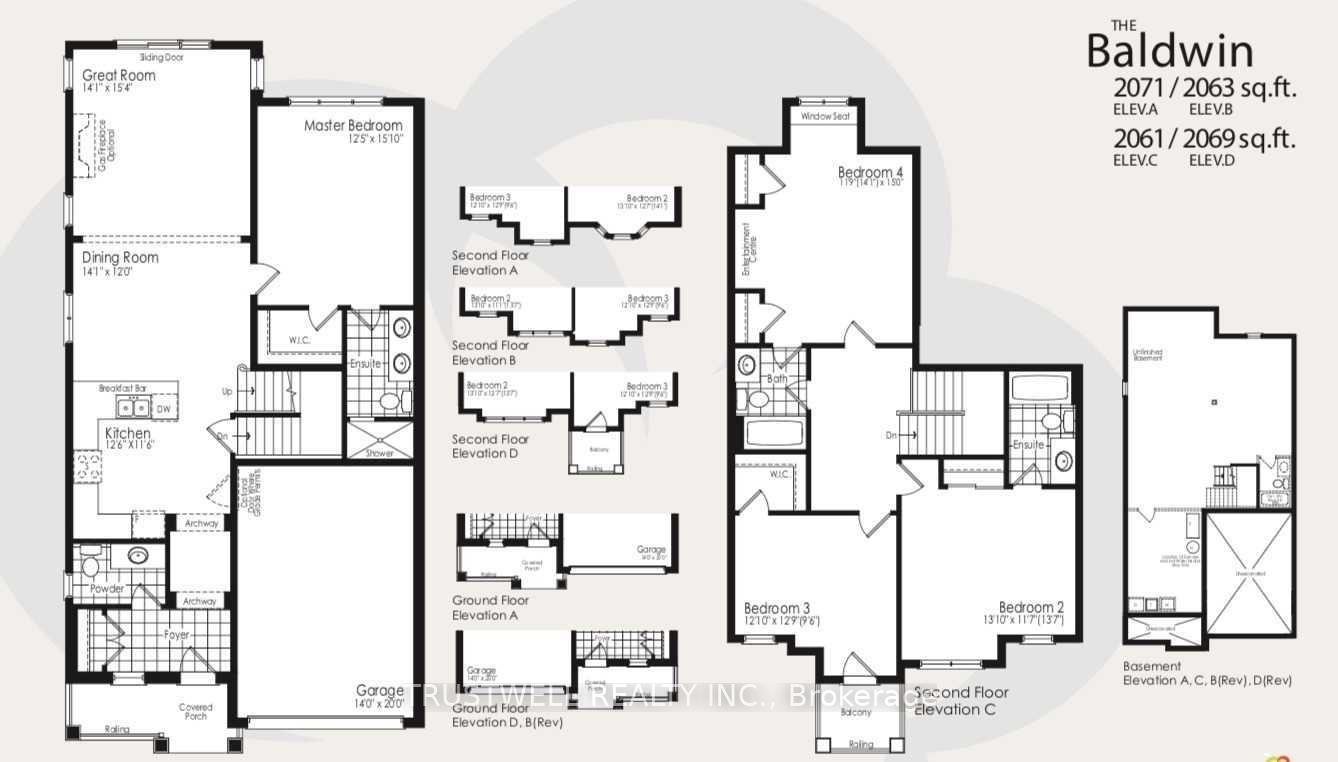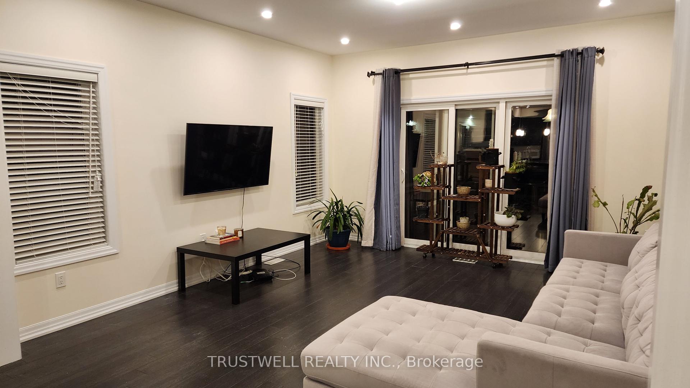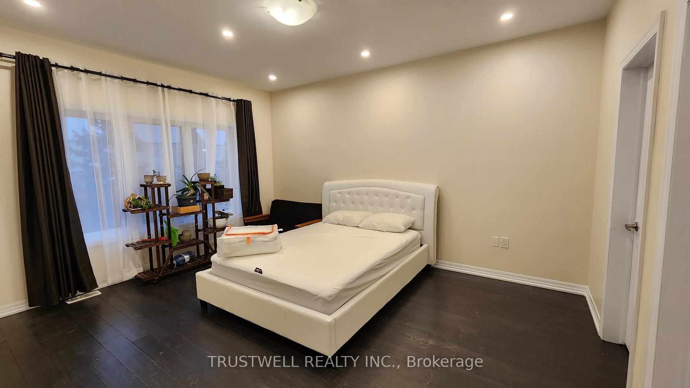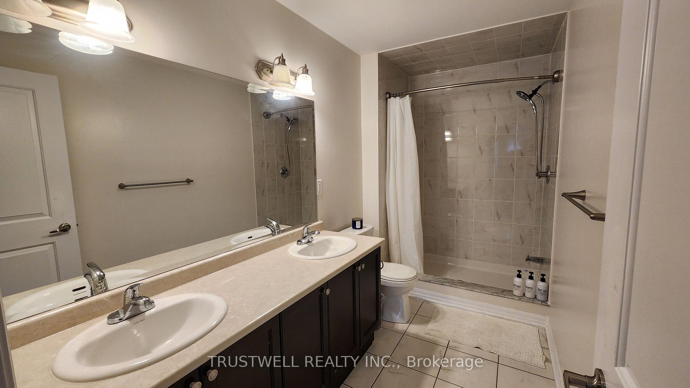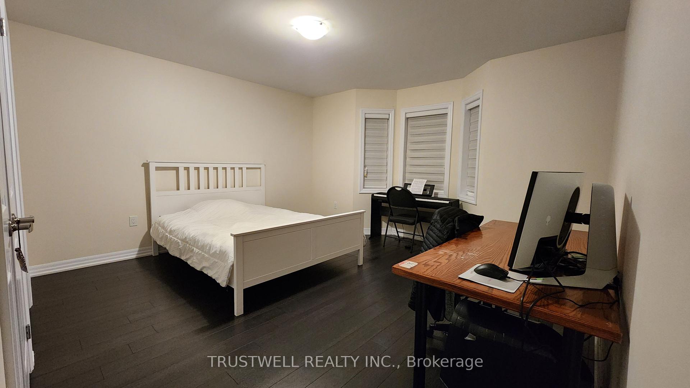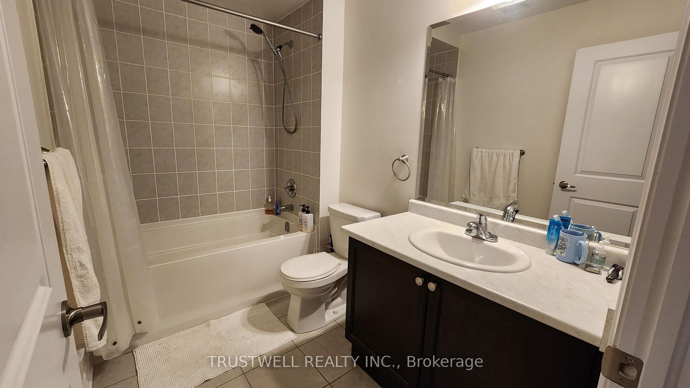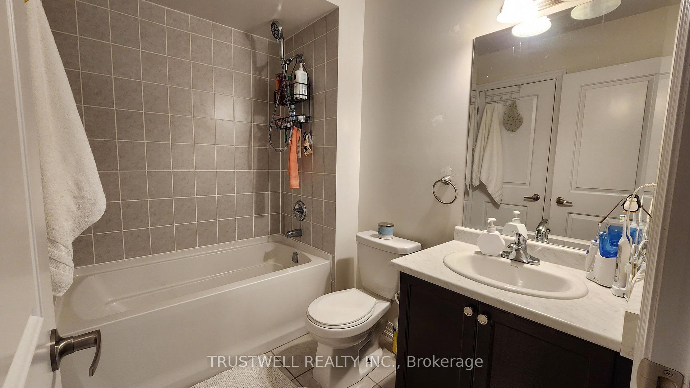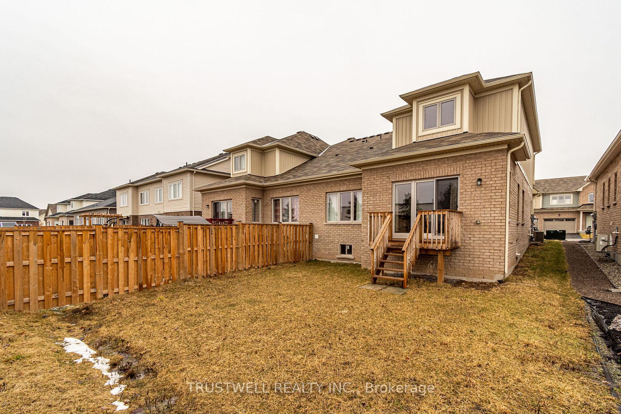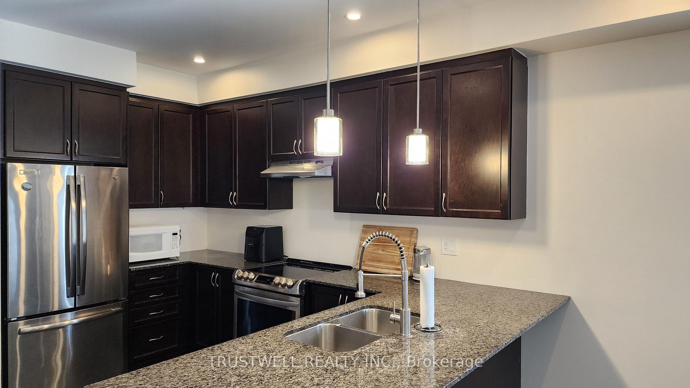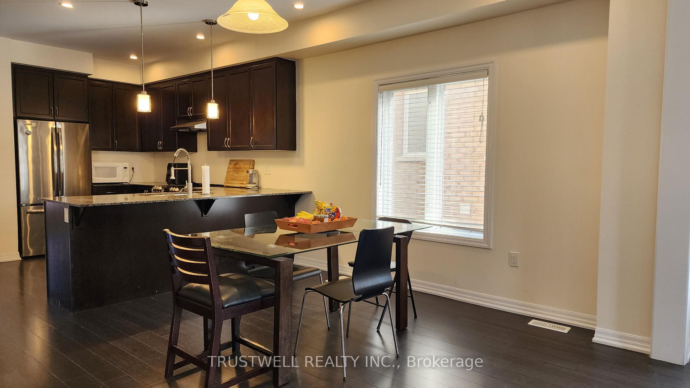$779,000
Available - For Sale
Listing ID: X12094309
82 Cannery Driv , Niagara-on-the-Lake, L0S 1J1, Niagara
| A home meant for all, whether you're retired, working, taking care of family or starting a new family, this house in Niagara-on-the-lake can help you achieve the dream lifestyle you want. With many nearby vineyards, trails, attractions and sights to enjoy, you will realize this location is convenient and has easy access to many places you would end up visiting. The main floor has been updated with a fresh coat of paint with added lights to create a more luxurious comfort for any setting you need such as hosting friends and family. The open concept main floor welcomes enough sunlight to create a warm and bright atmosphere for anyone living in it to enjoy the sun rays or for plants to thrive and be healthy. The master bedroom is logically placed allowing for advantageous command of the whole house while providing enough space, peace and quiet. There is a total of 4 bedrooms and 3.5 bathrooms and more can be added to the unfinished basement allowing for more living space. This is ideal for housing your family, friends and/or other guests. This home is your choice for a better lifestyle whilst offering luxury and freedom. It is ready for you to move into and is close to restaurants, shopping, hospitals, wine routes, Shaw Festival, St. Catharines, airports and the QEW. Make this retreat. Make this your home. |
| Price | $779,000 |
| Taxes: | $4040.10 |
| Assessment Year: | 2025 |
| Occupancy: | Owner |
| Address: | 82 Cannery Driv , Niagara-on-the-Lake, L0S 1J1, Niagara |
| Directions/Cross Streets: | Four Mile Creek Road and York Road |
| Rooms: | 7 |
| Bedrooms: | 4 |
| Bedrooms +: | 0 |
| Family Room: | F |
| Basement: | Unfinished |
| Level/Floor | Room | Length(ft) | Width(ft) | Descriptions | |
| Room 1 | Main | Primary B | 15.74 | 12.46 | Laminate, West View, Walk-In Closet(s) |
| Room 2 | Second | Bedroom 2 | 15.09 | 14.1 | Laminate, West View, His and Hers Closets |
| Room 3 | Second | Bedroom 3 | 13.78 | 12.79 | Laminate, East View, Closet |
| Room 4 | Second | Bedroom 4 | 12.79 | 12.79 | Laminate, East View, Walk-In Closet(s) |
| Room 5 | Main | Kitchen | 12.46 | 11.48 | Quartz Counter, Laminate, Breakfast Bar |
| Room 6 | Main | Dining Ro | 14.1 | 15.42 | Open Concept, Laminate, South View |
| Room 7 | Main | Living Ro | 15.42 | 14.1 | W/O To Deck, Laminate |
| Washroom Type | No. of Pieces | Level |
| Washroom Type 1 | 2 | Main |
| Washroom Type 2 | 4 | Main |
| Washroom Type 3 | 3 | Second |
| Washroom Type 4 | 0 | |
| Washroom Type 5 | 0 |
| Total Area: | 0.00 |
| Approximatly Age: | 6-15 |
| Property Type: | Semi-Detached |
| Style: | 2-Storey |
| Exterior: | Brick, Vinyl Siding |
| Garage Type: | Attached |
| (Parking/)Drive: | Available, |
| Drive Parking Spaces: | 1 |
| Park #1 | |
| Parking Type: | Available, |
| Park #2 | |
| Parking Type: | Available |
| Park #3 | |
| Parking Type: | Private |
| Pool: | None |
| Approximatly Age: | 6-15 |
| Approximatly Square Footage: | 2000-2500 |
| Property Features: | Golf, Greenbelt/Conserva |
| CAC Included: | N |
| Water Included: | N |
| Cabel TV Included: | N |
| Common Elements Included: | N |
| Heat Included: | N |
| Parking Included: | N |
| Condo Tax Included: | N |
| Building Insurance Included: | N |
| Fireplace/Stove: | N |
| Heat Type: | Forced Air |
| Central Air Conditioning: | Central Air |
| Central Vac: | N |
| Laundry Level: | Syste |
| Ensuite Laundry: | F |
| Sewers: | Sewer |
$
%
Years
This calculator is for demonstration purposes only. Always consult a professional
financial advisor before making personal financial decisions.
| Although the information displayed is believed to be accurate, no warranties or representations are made of any kind. |
| TRUSTWELL REALTY INC. |
|
|

Mak Azad
Broker
Dir:
647-831-6400
Bus:
416-298-8383
Fax:
416-298-8303
| Book Showing | Email a Friend |
Jump To:
At a Glance:
| Type: | Freehold - Semi-Detached |
| Area: | Niagara |
| Municipality: | Niagara-on-the-Lake |
| Neighbourhood: | 105 - St. Davids |
| Style: | 2-Storey |
| Approximate Age: | 6-15 |
| Tax: | $4,040.1 |
| Beds: | 4 |
| Baths: | 4 |
| Fireplace: | N |
| Pool: | None |
Locatin Map:
Payment Calculator:

